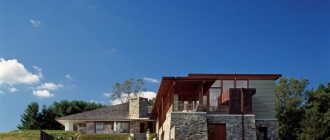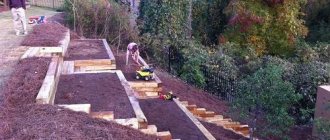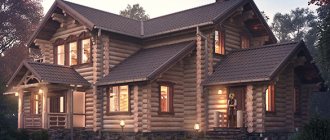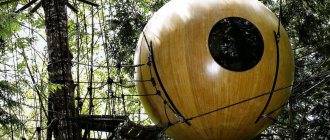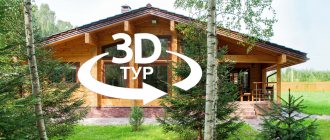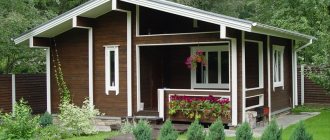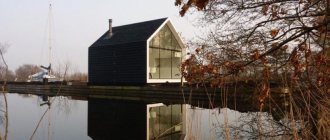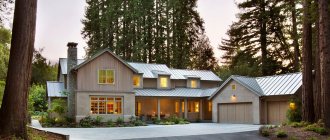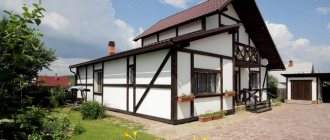- Plot with a slope origin and features
- Advantages and disadvantages
- What to pay attention to
- Features of choosing a plan depending on the steepness of the slope
- Foundation structure
- Additional work
- The preparation stage and everything that goes into it
- Start of construction
- Terracing a house
- Arrangement
- Designing a country cottage on a slope: design nuances
- Conclusion and tips
Noise, bustle, polluted air are just some of the disadvantages of living in big cities. To avoid all this, many people seek to sell their apartments and move to live outside the city. Most often this happens when planning to have children. Trying to protect them from the negative influence of the environment, parents move closer to nature. But it’s not always possible to find a perfectly flat place. Therefore, today projects of modern houses on a slope are quite popular.
Plot with a slope origin and features
Potential homeowners are often afraid to make a choice in favor of such an architectural solution. Many believe that the location greatly increases the cost of construction, and also significantly reduces the service life of the building. But these are just myths.
In fact, erecting buildings on uneven areas is not difficult. Having modern equipment at their disposal and having a sufficient amount of knowledge, construction companies will quickly and efficiently install a one-story or two-story house on a slope of any complexity. In some cases, it may even cost less than building on completely flat land.
So, there are several degrees of slope:
- small – up to 8%.
- average – up to 20%.
- steep – above 20%.
Measuring this indicator is quite simple: walk 100 meters up the site and measure how high you rise. For example, if you climbed 15 meters, then it will be equal to 15%.
Before you begin construction, you should determine the type of slope and the history of its origin. The procedure is very important, since many nuances that will be taken into account during the design depend on its result. So, slopes are divided into 3 types:
- Ravine. A depression that was formed as a result of the influence of rain, groundwater and melt water on the soil. These formations mainly occur in areas with fairly loose soils, as well as in places where vegetation is poorly developed.
- Natural decline. This type includes mountain cliffs and coastal areas. They are perfect for small private construction, as they have fairly stable soils.
- Slope formed by anthropogenic means. Most often they occur in places where mining occurs: failures in mines and quarries. Such areas are extremely unstable, which must be taken into account at all stages of building construction.
I'm standing on the edge. What happens to houses built on the banks of Perm rivers
Gashkova, 28b
The house was built on the slope of the Malaya Yazovaya River
House on the street Gashkova, 28b. 2022 Photo: Ivan Kozlov
The most tragic story of all, ending with the resettlement of the house. Many residents had to move, often with the living conditions of the former apartment owners deteriorating.
Due to many violations committed during design and construction, the building became covered in cracks. This five-story building was built in 1998, and already in 2005 it was declared unsafe. Most of the residents left in 2006-2008, but only in 2010 was it completely resettled. The court ordered the municipality to buy their apartments from the residents - they used these funds to buy new housing, but due to rising prices, it was often unequal to their former apartments.
For more than 10 years after this, the house stood mothballed and became a favorite leisure spot for Perm stalkers, lovers of industrial tourism and drinking citizens. For some time, the authorities considered the issue of restoring the house and using it as a municipal flexible fund. The building was eventually demolished in 2022.
Cracks and sliding into a ravine are not the only problems with this house. It was also noted for repeated flooding of the basement. Later, the erected support dam was washed away by sewage that came to the surface due to the accident.
Because of all its problems, the house on Gashkova, 28b was popularly called “Titanic” and “Perm branch of Pripyat”.
Gashkova, 28a
The house was built on the slope of the Malaya Yazovaya River
14-storey building at st. Gashkova, 28a. 2022 Photo: Ivan Kozlov
The neighboring 14-storey building on Gashkova, 28a, built in 1996, is also among the potentially dangerous objects. The situation worsened in 2015, when, during a period of heavy rainfall, a dangerous collapse of the slope was observed: the ravine quickly increased both in depth and width, the crumbling soil dropped trees and uprooted bushes. As a result, the edge of the ravine came very close to the house.
Residents of the house contacted the district administration, the head of Perm, and the regional housing inspection. The slope had to be further strengthened and filled with soil. So far there is no talk of relocating the house, but geologists classify it as unsafe.
Ivanovskaya, 19, KIM, 5, Chekhova, 2
The houses were built on the banks of the Iva River
House on the street KIM, 5
In the place where these three houses are located, there is a very high slope of the ravine - according to geologists from Perm State National Research University, about 40 meters or more. In the spring of 2007, a landslide occurred here. Then garages, sheds and a one-story house slid toward the cliff, and perennial trees were uprooted.
An examination carried out at the same time stated that cracks had formed at the joints of wall panels, along the facades and walls of staircases, in floor slabs above the basement, in reinforced concrete pile heads, and that the slope had lost stability and the sliding surface was affecting the foundations of a residential building.
According to Polytech specialists, already at that moment the slope was in a state close to the limiting equilibrium. When a slope is saturated with water (including leaks from communications, surface and storm water), it may lose stability.
They also assessed the condition of all three houses as “limitedly operable” due to the condition of the foundations and cracks in the pile heads, load-bearing walls, as well as the deviation of two wall corners by more than 300 mm from the vertical. This means that buildings have defects and damage that have led to a decrease in load-bearing capacity. While there is no danger of sudden destruction and the functioning of the structure is possible by monitoring its condition and operating conditions.
Moreover, in relation to at least one house - on Ivanovskaya, 19 - even before the start of construction, the issue of its dangerous proximity to the cliff was discussed. Nevertheless, permission was issued. The situation was aggravated by the fact that during construction the drainage wells for melt water were partially blocked, and their flow over the surface of the earth additionally eroded the soil. In addition, in these houses, sewerage and hot water supply pipes burst more than once, and the cliff also continued to be washed away with this water.
In 2010, the Motovilikha District Court ordered the city administration to install a retaining wall on the mountain slope adjacent to the buildings.
“The work must be carried out by the defendant regardless of the presence or absence of financial capabilities for this, since otherwise would mean a violation of the rights of citizens living in the house on the street. Ivanovskaya, 19 to preserve their property,” the court decision said.
However, the auction for the construction of a landslide protection structure took place only in 2022. The contract obligated the contractor to build a new retaining structure on the upper part of the slope, to repair the existing retaining wall between houses No. 5 and No. 7 on the street. KIM, as well as installation of storm drainage and construction of local treatment facilities for water flow into the Iwu River. The cost of work is 55 million rubles.
Kufonina, 30 and 32
The houses were built on the banks of the Mulyanka River
House on the street Kufonina, 30. 2015. Photo: Timur Abasov
The slope also had to be strengthened near houses 30 and 32 on the street. Kufonina. The scenario is still the same: in 2015, the bank of the Mulyanka River collapsed a few meters from the high-rise buildings, groundwater washed away the asphalt, and part of the local area began to slide into the river.
The developer was supposed to strengthen the bank during the construction of the buildings, but did not have time - he went bankrupt. Later, the order to carry out the work was issued by the Ministry of Regional Development; the regional authorities were also aware of the situation, but then the matter did not go beyond the inspection of the slope by specialists and the filling of the slope.
The dangerous area was examined by the design and construction department in 2014. The report confirmed the need to strengthen the bank and construct a canal to drain water. The same document states that the houses on Kufonina were built on imported soil, the slope was filled with clay, sand and boulders.
To cope with the threat of landslides, residents wrote to all levels of government and even addressed the president. The only thing that happened until a serious collapse of the cliff occurred was the temporary filling of the slope, which, as in the case of Gashkova 28a, was carried out by KAMAZ trucks bringing their construction waste.
The slope collapse occurred in 2015, and in 2018 an auction was announced for the construction of a bank protection structure. The cost of work in this case amounted to 87 million rubles. The work was completed in November 2022.
Kufonina, 10B (residential complex "Olkhovsky")
The house was built on the banks of the Mulyanka River
House on the street Kufonina, 10. Under construction. Photo: Olkhovsky59.rf
In September 2022, the Olkhovsky residential complex was commissioned on the street. Kufonina, 10B. The 25-storey residential building was built 20 meters from the slope of the river, which during the spring flood washes away the “protective” wall of the building.
Revolutions, 2a (residential complex "Emerald")
The house was built on the banks of the Yegoshikha River
House on the street Revolutions, 2a. 2022 Photo: Maxim Artamonov
The new building is located a couple of tens of meters from the existing houses. In the neighboring house on Vesyolaya Street, 1, cracks appeared even at the excavation stage. In October 2015, beacons were installed, and within a couple of months their movement was noticeable with the naked eye. Moreover, at this time the main construction had not yet begun.
Two years later, during the construction of the house, the slope of the ravine collapsed near its base. A few days later, a concrete mixer slid into the ravine.
Residents of neighboring houses initiated the creation of a petition against the construction of a high-rise building, as well as legal proceedings to stop its construction.
In the fall of 2022, the Kirovsky District Court ruled that the permits issued for the construction of the Izumrudny residential complex were illegal. The court considered that when conducting the examination and issuing positive conclusions, the condition of the slope and its stability under the load from the newly designed building were not taken into account. However, the developer managed to prove the legality of the received construction permit: he won an appeal in the Perm Regional Court.
Frezerovshchikov, 86 (residential complex "Krasnaya Gorka")
Built on the banks of the Kama River
House on Frezerovshchikov Street, 86. 2022. Photo: Denis Galitsky
Problems began immediately after its construction. In the spring of 2016, due to soil movement, a parking lot and a power line support slid into the ravine; the depth of the ravine exceeded one meter. The company had to strengthen the cracked columns that supported the slab between the house and the cliff.
The story of the soil collapse repeated itself in 2022. In 2022, the houses of this residential complex were included in the list of problematic objects requiring monitoring of slopes.
And in May 2020, the soil on the cliff began to slide again. This fact was confirmed by the Ministry of Emergency Situations and the mayor's office, but it is stated that there is no danger to residents.
Leva Shatrova, 35
Built on the banks of the Yegoshikha River
House on the street Leva Shatrov, 35. 2015.
A 9-story building with the same long history as its “colleagues” in the Workers’ Village. Just as in their case, even before the construction of the house in the 80s, the construction of fortification structures was planned, but as a result they were limited to fill soil. It cannot be said that the landslide processes proceeded quickly, but the past decades were enough for the water to wash away the soil and the cliff to approach the house at a dangerous distance.
As a result, in 2016, one of the piles on which the house stands cracked and had to be strengthened. The following year, 2022, the emergency commission recognized the technical condition of the house and the ground conditions of the slope as an emergency. However, all that followed was a strengthening of the foundation. The slope remained in the same condition.
Residents of the house appealed to the prosecutor's office, and last fall, through the court, they ordered the city administration to strengthen the slope in the area of the house by November 30, 2022 and restore the fire passage, which also suffered from the collapse of the slope. It was found that on the side of the Yegoshikha River there is a gradual destruction of the soil, and this can create a potential threat to life and safety. However, as of December, work had not even begun.
At the same time, the ground movement continues. This year, new sinkholes were discovered twice: in spring and summer.
Who is next?
Despite all the listed examples, problems, courts and budgetary expenses, at least five more buildings are currently being built or planned for construction in Perm, which could potentially add to this list. All of them are located in areas that are dangerous from the point of view of terrain stability.
1. “Diplomat” (Ekaterininskaya, 177)
“Diplomat” is being built on the Danilikha River, the completion date is the 4th quarter of 2022. The developer of this 25-storey building is Dedal CJSC, the investor is PZSP-Invest LLC. The areas where construction is taking place are located within the boundaries of the shoreline of the Danilikha River and on the lands of the water fund. Also, the project documentation for the construction of the house does not contain reliable information about the width of the river bank, which may lead to illegal alienation of the plots into private ownership. In addition, the lease agreement does not contain conditions for ensuring free access of citizens to a public water body and its shoreline. In connection with these violations, the Perm Interdistrict Environmental Prosecutor's Office submitted representations to the mayor of Perm Dmitry Samoilov and the developer ZAO Daedalus.
2. Site on Frezerovshchikov, 67a
This summer, tenders were held for the right to lease a plot on the street. Frezerovshchikov, 67a on the spit of the Kama and Yegoshikha rivers. The winner was ASR-Logistic LLC. The site is located in zone Zh-2, where it is allowed to build multi-apartment residential buildings, the height limit is 6 floors. The future house becomes a candidate for inclusion in the list of problem houses. The Krasnaya Gorka residential complex is located nearby, the condition of which requires constant monitoring. In addition, this land plot is located closer to the Yegoshikha valley.
3. Plot on Klara Zetkin, 35
On December 10, 2022, the results of the auction for the right to lease a land plot for the construction of an apartment building at the address were summed up. Klara Zetkin, 35. The site is located on the spit of the Danilikha River and the Gryaznushka Creek, while in the zone Zh-1 (mid-rise and multi-storey residential buildings), the height limit is 10 floors. The winner of the auction was Specialized Developer SK Alpha LLC.
4. House on Gagarina Boulevard, 18
One of the loudest conflicts between the developer and the public. OJSC "PZSP" intends to build a standard high-rise building on the banks of the Yegoshikha River; city residents have many objections, including those related to the safety of this project.
5. New stage of the opera house
The construction of a new stage is planned near the Yegoshikha River valley, and concerns have already been raised about the unsafety of this option.
***
In 2022, Perm geologists published a map of houses that stand on unstable ground
Advantages and disadvantages
Today, there are more advantages than disadvantages to buildings on uneven sites. The first include the following:
- Uniqueness of architecture. Take a look at these houses. They look much more impressive. This impression arises due to the variety of columns, stairs and steps.
- Possibility of building an additional ground floor.
- Saving on communications. In particular, this applies to sewage drains. In conventional design, for better sewage drainage, experts recommend installing additional pumps. And their purchase and maintenance are additional expenses. Here, the outflow of dirty liquid will occur naturally, in accordance with the laws of physics.
- There is no need for a drainage system. Rain and melt water will flow down by gravity.
But there are also disadvantages that can scare away potential clients from purchasing such plots. These include:
- The need to strengthen the soil. Even if there is very stable soil on the slope, there is a possibility of landslides. That is why experts recommend not skimping on special strengthening measures.
- Impressive costs in the first stages of construction. Sometimes making a pit and installing a foundation costs people more than all other work.
- Formation of cold pockets. Cold air sinks down under its own weight. Your possession gets in his way. That is why it is recommended to erect buildings at the maximum accessible height.
- Costs of waterproofing systems. A certain part of the foundation of such a house will be deeply buried in the ground. In this place you need to pay special attention to waterproofing.
To select a contractor who is ready to provide professional assistance in preparing documents on a land plot and a house construction project, we recommend using the company search in the Building Companion catalog. In the contractor’s profile, you can view reviews, portfolios, and request an estimate of the cost of the work. Get advice from specialists on preparation for construction »
What to pay attention to
Before you finally decide on the location of future construction, be sure to carefully study the site and pay attention to the following:
- The steepness of the slope. The slope is the main indicator on which the complexity and, accordingly, the volume of cash injections from the customer will depend.
- The orientation or placement of a house relative to the cardinal directions. For most regions of our country, this is the southeast. In this case, the maximum amount of sunlight will penetrate into your home. But there is an exception. Thus, in the southern regions it is recommended to build their properties on the north side. This allows you to minimize the heating of the building during the daytime.
- Possibility of constructing access roads. This indicator is very important not only for the delivery of construction equipment to the site, but also for the further operation of the building.
- Possibility of supplying communications and arranging outbuildings. When building on difficult terrain, problems with drinking water supply may arise. It is also important to immediately, before starting work, calculate where and how the bathhouse, garage, playground, and so on will be built.
What is important to consider when designing yourself
When developing your own design for a site on a slope, you should definitely focus on generally accepted construction standards.
Taking into account the advice of experienced designers, you can fully and effectively use the entire area of your site and make it an unsurpassed masterpiece of landscape design:
- the cottage, residential and outbuildings should be located in the uppermost part of the allotted area, which will simplify work with the relief terrain;
- When planning and zoning the territory, it is necessary to take into account the composition and structure of the soil, which will require geological research;
- the first stages of site planning are the allocation of recreation areas and the placement of additional outbuildings, and finally, methods of strengthening are selected;
- It is recommended to entrust measurements and calculations to specialists or do them yourself, but with increased care, which will ensure the safety of the arrangement;
- Additional soil strengthening and construction of a drainage system to remove excess moisture accumulating in the soil will help to avoid soil erosion on slopes.
For large-scale earthworks, it is better to rent special equipment, which will create conditions for saving your own effort and time.
- Electric lawn mower: which one to choose?
Wooden fences
Purchase and inspection of land
When arranging the site, only high-quality and practical materials are used, which makes it possible to maintain and preserve the overall idea and composition of the design for a long time.
Features of choosing a plan depending on the steepness of the slope
When making decisions, experts are guided by a very large number of different parameters and indicators. But the most basic of them is the slope level:
- Quite small. This means that the area is very flat. In this case, builders erect standard buildings. However, they advise adding a little soil. This will allow you to implement a project for a beautiful house on a slope with an amazing terrace (you can see the photo below).
- Average. In this case, the construction of standard buildings is also allowed. The only limitation is the lack of a basement (basement, underground garage, etc.).
- Above average. Here, experts recommend placing cottages with basement floors after first removing some soil. Similar options require significant investments in the installation of waterproofing systems. Access roads to such buildings are usually laid to the lower part. This allows you to organize a garage on the ground floors.
- High. Construction on such sites requires an individual approach. Typically, platforms are turned into several tiers, each of which is reinforced with a special wall for better fixation.
Terracing
The most convenient and frequently used way to hide strong differences in the height of a site is to create terraces and zones. Before you start creating levels on a site on a slope, you need to work on the layout and creation of zones. It is important to set priorities and correctly calculate the space needed for work, relaxation, and green spaces.
Each terrace must be connected to the neighboring one. These can be either stairs or paths. When organizing climbs, you should make them as flat as possible so that the climb is not tiring and difficult.
It is advisable that the height of the steps does not exceed 10 cm. It is better to make the steps deeper. The material of the stairs depends entirely on taste preferences: wood, stone, tile.
After drawing up a plan for the location of the terraces, determining their number and marking the terrain, they begin to strengthen the slopes.
Foundation structure
This is the main part of any building. The durability and viability of the entire future structure depends on the correct installation. After all, even if you build walls from the strongest and highest quality materials, but save on the foundation, the building will not last even a year. Experts recommend using the following types of foundations when implementing a project for a beautiful house on a steep mountain slope:
- Monolithic - occurs most often. It is recommended for use in areas with stable soil types. The only problem during installation is access roads for heavy equipment.
- Stepped. The main difference from the previous one is its thickness depending on the slope of the surface.
- Pile, screw. One of the most reliable ways to construct a building. This foundation is used on both stable and very unstable soils. Its peculiarity is that the piles are twisted into the ground to a great depth (up to 20 meters) and reach the dense layers of the earth’s crust. The only negative is the lack of possibility of arranging ground floors and basements.
To choose the right foundation contractor, use the convenient builder search on the Building Companion website. You will find examples of completed projects and customer reviews for each contractor and can request an estimate of the cost of the work. Find a builder to arrange the foundation of a turnkey house »
Additional work
As mentioned above, planning to build on hillsides and slopes requires serious work. You have to do:
- Installation of drainage system. We said earlier that the construction of houses on uneven plots guarantees their owners the natural outflow of groundwater, melt and rainwater, and therefore there is no need for drainage. This is true. But there is a possibility that humidity can negatively affect the durability of the entire structure. Therefore, to be on the safe side, builders recommend installing such structures in the form of dug grooves, which are later covered with rubble.
- Installation of blind area. Even if you built a cottage on very compact soil, there may still be slight movements. Therefore, a special barrier made of reinforced mesh and concrete should be erected around the perimeter of the entire building.
The preparation stage and everything that goes into it
After you have decided on the construction site, the preparatory stage begins. During this process, you need to take several important steps, namely:
- Carry out engineering and geological work. These include determining the type of soil and the depth of groundwater. The type of foundation that will be used during construction, as well as the need to install various drainage structures, will depend on these two indicators.
- When you looked at photographs of projects of houses with a terrace on steep slopes, you may have noticed that they depict not only the cottages themselves, but also all communications, as well as access roads. This is another important step that must be taken before starting the main work - creating an extended construction plan.
- It is necessary to cut off the top layer of soil. The feasibility of the procedure is determined at the design stage. It looks like this: using special heavy equipment, the site is leveled. Excess soil is transported off-site. In this case, there is a disturbance in the occurrence of soils and a change in the movement of groundwater. And this can lead to additional costs for strengthening the slope.
Start of construction
The construction of such a cottage is somewhat different from similar work on level ground. In addition to the standard clearing of the earth's surface from debris and anything unnecessary, it is necessary to perform the following actions:
- Creation of drainage. This is a small ditch that is made around the perimeter of the entire construction site.
- Gain. The action is intended to prevent landslides and protect the future foundation from various types of deformations.
- Reinforcement. A special procedure during which geogrids are installed - structures that resemble a honeycomb in appearance.
Terracing a house
One of the main advantages is the possibility of arranging terraces. At first glance, this may seem like a time-consuming and unnecessary process, but in the end you will get a wonderful territory, decorated with various cascading drops. Photos of such houses on a slope are presented in our article.
There are several types of designs:
- Comb. For its manufacture, a slope of 3 to 11 centimeters is required. It is erected by installing it across the ridge, about 40 centimeters high. These sites are usually used for growing grapes.
- Stepped. The ideal slope for such a terrace is approximately 13 centimeters. For greater stability, similar structures are usually covered with stone or decorative brick.
- Ditches. For such terracing, soil is taken from drainage channels and poured into shafts, the height of which must be at least 3 meters.
Arrangement
A huge advantage of two-level house projects on a plot with a slope is that many design solutions can be applied when constructing them. These include:
- Various steps and ladders.
- Closed and open drainage systems.
- Waterfalls.
- Retaining walls (concrete, stone, brick, wood).
- Various options for strengthening the soil (using plants, geomaterials, etc.).
Basics of landscape design: ways to strengthen the site
There are several practical and quite effective ways to strengthen a slope on a site, which differ in their approach to implementation.
Experienced landscape designers offer several options to help beautify your property while increasing safety and ease of use.
Designing a country cottage on a slope: design nuances
If you decide to build such a cottage, rest assured that you will definitely be able to stand out among your friends and acquaintances. After all, the layout of such a building requires an individual approach. As a result, you will get a unique structure.
But there are some similarities. They arise when creating a project and relate to the height difference of the future building. They are divided into 2 types:
- Buildings with stepped storeys. They consist of several levels, which are shifted relative to each other vertically. This creates the illusion that there are several sections in the room, when in fact the lower tier is a continuation of the upper one (or vice versa).
- Variable number of floors. The bottom line is this: the house is also divided into sections. But, unlike the previous one, the roofs of all modules are placed on the same level.
Also, to realize the uniqueness of the project, designers use different techniques. Among them:
- Arrangement of separate exits on each floor. Not only does it look very nice, but it is also quite practical, especially for elderly residents, as well as people with disabilities.
- Flat roof. This solution allows you to make good use of the upper platform. Often gazebos, barbecue areas, sports areas and even swimming pools are organized on it.
- Roof garden. Not everyone can afford such a decorative element, because it requires serious financial investments. Believe me, the cottages where we managed to implement the idea look simply amazing from the outside.
