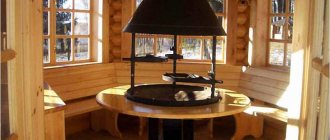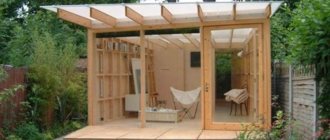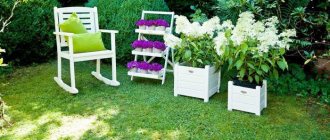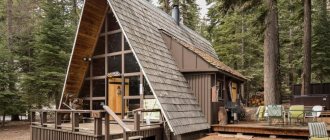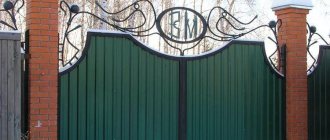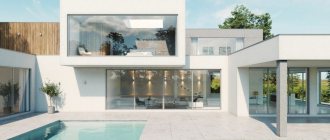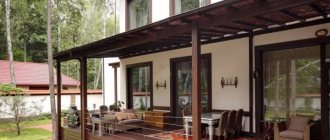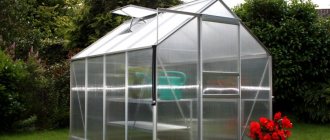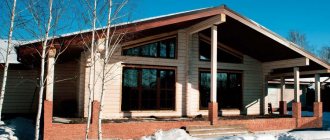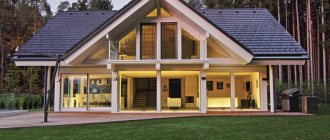The cottage is a great place to relax in nature. Most often, this building is small in size: one or two rooms, a kitchen and a bathroom.
However, if you attach a veranda to a country house, it will expand its usable area and become a favorite place for all household members. The construction will provide an opportunity to enjoy the beauty of nature and countryside silence without interference.
The extension significantly expands the capabilities of the country house.
Purpose and advantages of a house with a veranda
A stylish and modern house with a veranda is suitable for large families and for people who simply like to live in comfort. From a closed veranda you can make almost anything, be it a greenhouse or a dining area. It all depends on the needs and desires of the family.
It is very convenient that the veranda can be attached to the house even several years after the construction of the main building , that is, there is always the opportunity to expand the living space. True, experts still advise carrying out all the work at once, so as not to have to deal with adding additional premises later.
It is also pleasantly pleasing that the design itself is quite simple, so you can even build a veranda with your own hands. In some cases, even insulation is not required. This is very beneficial both at the construction stage and in later life.
Very often such rooms are complemented with huge glass. The main advantage of this stylistic decision is that this room offers views of nature. This makes it possible to relax and enjoy the beauty of your countryside without leaving a warm room.
Roof installation
The roofs of country houses can be single or gable, consisting of a roof and rafters on which flooring and sheathing are placed. The rafter leg is cut into the Mauerlite, which is laid around the perimeter of the wall, or into the upper frame of the wall. Also, a plank sheathing is attached to the rafters, which can be nailed staggered (parallel to the ridge) or end-to-end.
The process of attaching the rafter leg
For the roof, natural or soft tiles, corrugated slate, ondulin or profiled metal are used. The break and ridge of the roof are covered with special shaped parts.
The final stage is the installation of door and window blocks, interior finishing, fastening of other parts in the form of drains, platbands, etc.
Differences between a house with a veranda and a terrace
Now many people confuse terraces with verandas. But you need to understand that these are very different things. A veranda is the area adjacent to the house. As a rule, this is a full-fledged glassed room. In some cases, it is built into the room, and not just attached to it. Typically, a classic veranda has doors and a full roof. Communications are often carried out there, which is practically not seen on the terrace. The verandas are heated and, of course, equipped with lamps.
A terrace is an open area that is not complemented by windows or a door. Very often it is located on the foundation. It can be monolithic or raised on strong piles. Instead of a roof, the terrace area is often covered with a light canopy or even an awning. It's profitable and practical. The terrace has no windows, nor any walls. It is complemented only by stylish panels below.
Open terrace without canopy
A completely open veranda, without any roof or canopy, is not only a budget-friendly, but also a freely transformable construction option. You can supplement it with an umbrella - and now you have a place in the shade, or you can remove the umbrella - and an open area for country relaxation under the sun is waiting for you.
Photo: Instagram wikistroy
Photo: Instagram wikistroy
Photo: Instagram dpk_terrasa
Photo: Instagram homestylepassion
Photo: Instagram 58m2
This solution for terraces is suitable for lovers of a relaxed holiday in the open air, as well as for those whose summer season does not involve either excessive scorching sun or sudden cold snaps and rains.
Photo: Instagram coconuts_deco
Photo: Instagram roomandserenity
Photo: Instagram stormvenus
- Vacation home
We design the interior of a veranda and terrace in a private house
Projects of houses with a veranda
Designing a house with a veranda is a very important task that must be approached with maximum responsibility.
Preparation of documentation for a house with a veranda
First of all, even before the start of the main work, you need to take care of preparing all the necessary documentation. This must be done regardless of whether the construction is carried out by hired professionals or by the home owners themselves.
Before contacting special authorities, you need to prepare project drawings. It is necessary to indicate there whether communications are planned. After this, you can contact the administration. This is done to ensure that construction is completely legal.
By the way, when the construction is already completed, you need to contact government agencies again. This is necessary in order to register all changes in the appearance of the house. It does not matter at all whether this space is used for permanent or temporary residence. The fact is that without the necessary documents, the building will be considered an illegal unauthorized construction, and this, in turn, means that when you try to officially sell, donate or exchange the house, problems will arise.
What to consider when designing a house with a veranda
When planning a house with a veranda, you must first take into account how the building will be located in the yard. The best option is to place the house with a porch so that the windows offer views of the beautiful landscape. This could be a lawn, a shaded garden, or a courtyard decorated with garden figures. You can attach a veranda to the kitchen, hallway, bedroom or even garage, depending on the owner’s wishes. You can even build it in a five-walled village house.
Another important point is the features of use. In summer cottages, verandas, as a rule, are not additionally insulated, since this room is not used during the cold season. In an ordinary residential building with a large veranda, residents spend much more time, so, on the contrary, it is recommended to insulate it.
To do this, you need not only to carry out the necessary communications, but also to insulate the walls, ceiling and doorways. You can also replace simple windows with double glazing. The last step is to install heaters if necessary. If you take all these measures, then the room will not be cold even in frosty winter.
How to use space in a house with a veranda
There are many options for expanding the space of simple one-story houses. Most often, the base is supplemented with an attic, terrace or veranda. Among all the proposed options, the veranda is good because it is easy to build and can be used in winter. This is much more profitable than a two-story house.
The space is very often used as a place to relax. A room measuring 6 by 9 is enough to relax in the company of family or friends. In this space you can place several armchairs, a cozy sofa with a coffee table or a beautiful chaise lounge. A very important role is played by decoration and decorative details that make the room more comfortable.
You can also use the veranda as a replacement for the dining room or even a summer kitchen. The second option is relevant for those who do not live in the house permanently and use it from time to time. The dining room is conveniently located next to the kitchen. If they are under the same roof and connected by a doorway or a simple arch, it will be convenient on the veranda to simply dine with your family or organize full-fledged feasts for friends and relatives.
If there are enough rooms in the house, then a 6x6 meter veranda can be used as a creative space. It all depends on what hobbies the residents of the house have. For example, a wood-paneled room could be used as a studio for an artist. Another popular option is a veranda with a real winter garden in it. This idea will appeal to those who are interested in gardening and want to have fresh vegetables and eye-pleasing flowers on hand not only in the warm season, but also in extreme cold. Even a house with a porch filled with pots of flowers looks charming, let alone a full-fledged garden in your home.
In some cases, classic or five-wall rooms can be used simply for storing things.
It is much easier to work with such a general focus - you just need to allocate space for racks, shelves or cabinets. On a 6 by 8 veranda, all this can easily fit. This type of veranda can be located next to the garage, kitchen or living room - it all depends on whose things will be mainly stored there.
Finally, we can note the fact that a well-insulated veranda can be used as a guest bedroom. This plan will appeal to those who often receive guests and cannot accommodate everyone in the main rooms of a small house.
You can choose any of the proposed projects, arranging a new room at your own discretion.
Types of extensions
There are two types of verandas: summer - open and all-season - closed.
Open structures
Open veranda.
- The open veranda of the country house is used only in the warm season. The structure is very simple and most of all looks like a spacious porch.
- It is optimal for organizing family breakfasts, lunches and dinners.
- Even when the house has been in use for a long time, such a veranda can be attached to it with your own hands at any time.
- You can place any light furniture on it. Usually this is a large country dining table and chairs, lounge chairs or a sofa.
- An open veranda can have any shape, as well as size - small or large. If you make it cozy, comfortable and paint it a natural warm color, then it will become one of your favorite places in the garden.
Enclosed veranda
A closed and insulated extension will be a full-fledged room.
- Indoor buildings are suitable for spending time in any season of the year.
- Before you attach a veranda to a country house, you must take into account that in winter this room will be the coldest. Therefore, it is advisable to equip it with double-glazed windows and install a heating system, for example, “warm floors”.
- In order for the room to be filled with natural light, the windows in it should be large and run along its perimeter.
- A warm veranda can be turned into an office, kitchen, library, hallway, playroom, etc.
- Based on this, when country houses with a veranda are built, their designs must take into account the purpose of the extension. For example, if it will serve as a kitchen, its walls should be lined with moisture-resistant materials, and only the top of the walls should be glazed.
Note! If the closed veranda is not insulated, then in addition to the obvious disadvantage of this fact, the solution will also have its advantages. For example, the price of an extension will be less. You can save here by reducing the thickness of the walls, not using thermal insulation, and using a lightweight foundation.
The layout of a house with a veranda can be varied, as it fits perfectly with the architecture of simple rectangular buildings, both one- and two-story. Therefore, do not be afraid to experiment when designing.
Materials for a house with a veranda
Building a veranda is not a very difficult task, in addition, a variety of materials can be used to build this additional room, which also makes the work easier.
Brick for a house with a veranda
The traditional option is a brick house, complemented by a veranda made of the same material. Such a building is associated with something reliable and durable, which is not surprising, because the material is truly resistant to the influence of weather conditions and merciless time.
When building a brick veranda, you must prepare a high-quality foundation. It should be exactly the same as under the entire house, so that it does not seem that the veranda has sagged. This approach will also protect the new room from cracks and serious breaks in the walls.
Many people do not like material such as brick simply because this option seems hackneyed and boring. But you can experiment with the appearance of the space. To do this, you can, for example, choose not a standard red brick, but a light or colored one. Also often, colored bricks are used to decorate window and door openings or corners. It looks interesting and stylish.
In the case of a brick veranda, it is most often complemented by a classic roof, finished with materials such as plasterboard or lining.
Stone for a house with a veranda
The second option is a veranda made of natural stone. The design is very strong and durable. Its only drawback is its high cost. However, you can save money by making an open veranda, or supplement its base with windows that cover almost the entire wall. The combination of stone walls with luxurious windows decorated with stained glass or metal grilles also looks beautiful. This addition will appeal to both lovers of the classics and those who choose minimalism and modernity.
Plastic for a house with a veranda
A less obvious option is a plastic veranda. The walls covered with it look surprisingly elegant and beautiful. The walls themselves are built from simple bricks, which serve as reliable support. The profiles used for glazing are also attached to the base. This set of materials allows you to save a little, since plastic is cheaper than the same stone or wooden panels.
Wood for a house with a veranda
Less commonly, natural wood is used to create verandas. Frame houses made of logs or rounded beams look cozy and homely. They are environmentally friendly, so you can easily place both a place to relax and a summer kitchen there. A one-story house made of natural wood is more expensive than a building with such a balcony, but at the same time it pleases with its quality and safety for health.
What is better to build from?
The choice of material for construction depends on the size and purpose of the structure. It is recommended to build small houses for the site from wood. This can be timber, frame panels, foam concrete blocks. A timber frame structure is available for self-construction. The foundation for country houses made of timber is laid columnar or screw. The materials used are wood, brick, and stone.
Brick
Among the country houses you can find brick buildings. Although it is rarely used in the construction of economy-class country houses. Firstly, building brick walls requires certain skills, so you will have to invite hired workers. Secondly, such material is not beneficial for a summer house. Although a structure made of brick will last longer than one made of wood. A brick house is not afraid of fire; it retains heat better. Brick is usually used to build columnar foundations.
Stone
Natural stone is sometimes used to build country houses. Natural stone of irregular shape is called rubble. Large pieces are trimmed to give them a shape convenient for laying in a row. Cement mortar is used for bonding.
You may be interested in: Various country house projects: photos of finished plans
But more often the stone is used for cladding the walls of a house and for decoration. Both natural and artificial materials are suitable for cladding. You can use it to build a staircase or a small fence. The stone is also suitable for constructing a stove on a terrace or veranda, or a small fence. If the building is small, for example, the total area is 36 square meters, then such a house cannot do without an extension. In the absence of other materials, natural stone will replace brick and foam blocks.
Plastic
Plastic in the country is usually used in the following cases:
- window;
- wall covering.
Inexpensive country houses are sheathed in plastic. It will be enough to cover the walls with panels to give the room a modern look. A country house, like city housing, should please the eye and bring pleasure from being in it. After all, you may get tired of the look of wooden walls and want to update the interior. And then the use of plastic will help to independently refresh the premises and give them a new look.
Veranda made of plastic
Wood
Wood is the main material for housing construction. A country house is quickly erected from whole logs or profiled timber. After construction, the walls are caulked on both sides to prevent drafts and moisture penetration. When using a frame structure, timber is used, the thickness of which depends on the presence of a second floor. The walls between the frame are covered with plywood sheets on both sides. Insulation is laid between them. The top of the plywood is covered with siding or plastic.
Design options for houses with a veranda
Verandas adjacent to the house can have different shapes. This is convenient and practical, since you can find exactly the option that fits in size and does not take up extra space on the site. However, you can pay attention to more original designs, for example, asymmetrical ones, or those that go around the veranda around the entire perimeter of the room.
Also, all buildings of this type are divided into closed and open. Closed buildings are convenient to use for a good rest at any time of the year. Such a room, as already mentioned, can be used in different ways. It is quite possible to divide one room even into several functional zones.
Two common options are a veranda intended for relaxation and creativity, and a room used as a summer kitchen combined with a dining room.
Summer kitchen at home with veranda
An excellent option for a summer house is a house with a summer kitchen on the veranda next to the entrance. In this case, it is not enough to simply build another room; you need to install gas, water supply and everything else you need there. This solution is very good because the kitchen is located, as it were, separately from the main rooms. It turns out that aromas from the kitchen will not penetrate into the bedrooms, living room and other rooms.
Relaxation area at home with veranda
Arranging a veranda as a guest space is a truly universal option that will suit almost everyone. Therefore, you can choose it, complementing the room with cozy things, and creating the ideal atmosphere for relaxation.
Choosing a place
First of all, you need to carefully think through the layout of the space, because every piece of land counts and it needs to be used as efficiently as possible. Of course, your land is your property, but you still have to fulfill some requirements. Thus, it is important to maintain the minimum distances: from the neighboring summer cottage and the driveway - 3 m; from the street – 5 m.
An area with a depression (lowland) is not even considered, because there will be a constant accumulation of water there. The best option is a higher place in the northern or northwestern part of the summer cottage.
Beautiful examples of houses with a veranda
Private houses with beautiful verandas can be equipped in different ways. There are many interesting design ideas that will appeal to both a young couple and a large family.
Modern veranda of a house
The first option is a veranda in a minimalist style. It is designed in such a way that it can be used both as a dining room and as a place to relax. The base of the room is made in light colors. This is a combination of simple parquet boards with white walls and ceiling. It is believed that white color can expand space. Using this example, you can see that this is indeed the case. The very small extension seems cozy and quite spacious.
It is complemented by furniture of the same tones. The designers have selected only the essentials, so there is definitely nothing superfluous in the room, and every free meter is used wisely. There are very few decorative details - greenery and soft pillows in light colors.
Scandinavian style house with veranda
The second example is a country building reminiscent of a classic Finnish house. The veranda from the outside looks very modern thanks to large glazed windows framed in black frame. Inside the veranda there is enough space for everything you need. The designers decided not to neglect the advantage of the room, such as the huge windows, and placed comfortable chairs in it, which are so pleasant to sit in while admiring the view of the private courtyard.
The colors used here are familiar to the Scandinavian style - black, white and gray. It looks simple, but at the same time, very stylish.
Bright veranda of the house
The next example is a cozy spacious room in light colors. The colors here are warm and the decor is luxurious. Framed paintings, original lampshades and an exquisite hanging chandelier are used as decorations. Furniture and decorative details are, of course, also present here. This is a wide sofa, comfortable tables and even a closet where you can store everything that does not fit in the other rooms.
In fact, such an elegantly decorated room can be used as a full-fledged alternative to the living room, in which it will not be a shame to receive guests.
Cozy space on the veranda of the house
If the option with a luxurious beige living room seems unsuitable for a simple summer holiday in the country, then you can go the other way. To create a cozy atmosphere on the veranda, you need to fill the space of the room with wicker chairs and wooden furniture. Against the background of the floor, ceiling and walls made of wood, it all looks very organic. The colors are mostly warm, creating a peaceful mood.
Additionally, all sorts of cute little things “enliven” the atmosphere - flowers in pots, hanging baskets, dishes, beautiful fabric capes and pillows. This veranda is an ideal place for a family holiday with a cup of tea and intimate conversations. Especially considering the beautiful landscape outside the window.
A veranda, unlike a terrace, is a universal extension option that can significantly expand the free space.
See below for more details.
Small houses: budget options
Small dacha houses are designed using frame construction technology. Houses built from foam blocks and aerated concrete will cost approximately the same, but this technology is not in such demand.
Small country house
Frame technology: projects of houses for summer cottages
Frame technology is the rapid construction of a house in the country. Moreover, such technology is available for independent construction, although you can purchase a ready-made factory house. This approach allows you to have a house in your dacha in a short time and for little money.
Small frame house
Naturally, the cheapest projects are houses in the form of a square or rectangle. If there are any protrusions, this will greatly increase the cost of the project, since the costs of building the foundation, walls, and also the roof will increase, since it is already complex.
House with kitchen, bathroom and summer veranda
For those who visit the dacha in winter, you will need a vestibule, since without it the heat will evaporate from the house if you walk back and forth. It can be attached or built into a house if its area allows. This solution will save a lot of fuel.
A small and cozy house with your own hands/House review and RoomTour of a frame mini-house/Tiny house
DIY German frame house in 3 days. Step-by-step instruction
Construction Materials
As a rule, the most common building material is wood, or rather timber and logs. The advantage of this building material is the ability to quickly build a small house. Its disadvantage is long-term shrinkage, which is associated with the initial moisture content of the building material. This process can last up to a year, which delays the finishing work. Standing log houses and laminated veneer lumber do not have this disadvantage, but building a country house from these building materials will cost twice as much.
Small house made of timber
As a rule, the smallest cottages have an area of 16 square meters (size about 4x4 meters). The layout is the simplest, since there is only one room. At the same time, the houses may have some differences related to the location and number of windows, which is associated with orientation to the cardinal points. Therefore, the number of options is limited.
Houses with an area of about 24 square meters (4x6 meters) are more comfortable, since it is possible to equip a kitchen, although they also do not differ in the variety of layouts.
Not a big house 6 by 4
Such sizes are not economical if built from timber or logs, the standard length of which is 6 meters, so the solution suggests itself: it is necessary to build a house measuring 6x6 meters, otherwise you will end up with a lot of expensive waste. The smaller size of the house requires a non-standard approach, as well as non-standard building materials, the quality of which is more than questionable. There is another option that will take a lot of time, but less money. It boils down to the fact that for several years you should prepare all the necessary building materials and one day a house will “pop out”. After many years of waiting for the appearance of a house in the country, there is simply no limit to the joy. As a rule, this was done before, since a few could afford to build a house in the country in a short time.
⚫HOW TO BUILD A CHEAP HOUSE WITH YOUR OWN HANDS? Overlap + Gas block masonry. part 4
What types of verandas are there?
Before you understand the options for attached verandas to your house, you should learn to distinguish between a terrace and a veranda.
The terrace is a separate building, located outside the house, requiring its own foundation.
A veranda is an extension to the house, based on its foundation, located on the same level.
The photo shows an open extension to the house
A veranda is attached to the house in two versions.
