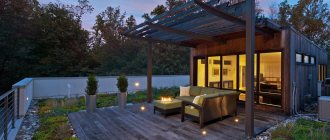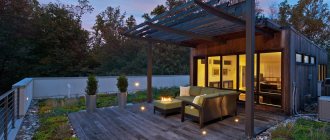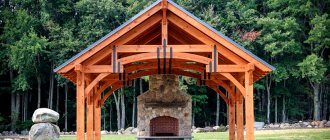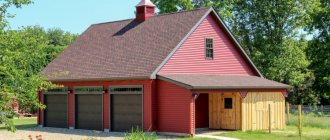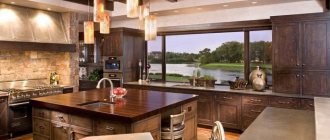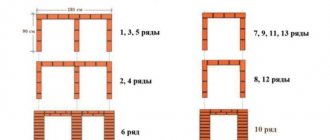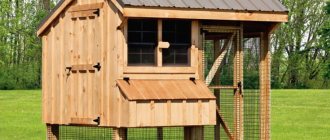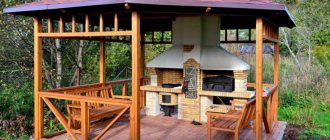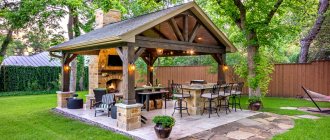Bedroom
The design of an attic room most often requires the arrangement of a bedroom. Placing this space does not require a communications supply (except for electricity), and when used, you will not have to constantly go upstairs - just go up before going to bed and come down in the morning.
Another advantage of an attic bedroom is the ease of installing a bed, which will not be hampered by a sloping ceiling. On the attic floor it would be equally good to place a master or guest bedroom. Being away from the common rooms, you can have quality rest and recuperate.
What to consider in the attic bedroom interior:
- high-quality wall insulation;
- safe ascent and descent;
- design of skylights (so that the sun does not wake you up in the early hours).
Read about other features of arranging an attic bedroom in our article.
Attic floor design: selection of furniture
Traditional tall rectangular cabinets, bookcases and other familiar furniture are not suitable for the attic. Furniture for the attic must be chosen to a minimum - only the most necessary, which you simply cannot do without. It is also better to avoid bulky items. Such furniture will only overload the interior.
You don’t have to buy new furniture for the attic - you can use old chairs, poufs, sofas and other elements
It is best to replace the closet with a chest of drawers, replace chairs with high backs with poufs, and choose a bed without legs and on a low podium. Modular furniture is ideal for the attic.
In any case, it is necessary to store things in the attic, and fitting a rectangular cabinet harmoniously into the interior is a problematic task. This issue can be resolved by giving preference to custom-made furniture. An experienced furniture maker will create a product that perfectly matches the configuration of the room. For inspiration, you can look at photos of attic interior design with homemade and creative furniture.
For small rooms, the ideal solution would be to use modular furniture and storage systems
Helpful advice! When decorating an attic, it is better not to use fashionable tips for decorating modern rooms. For example, paintings are difficult to hang on a wall-roof, and lambrequins will look awkward on small attic windows.
Spectacular combination of black and white furniture in the attic living room
Children's room
A popular use for the attic floor is arranging a nursery. There are at least two main positive points:
- no need to pull communications (except for electrical wiring);
- a large area will accommodate all the necessary areas: for sleeping, studying, playing, storing.
The only nuance that requires attention: the stairs. If a child is not yet 5-6 years old, it is not advisable for him to go up and down on his own several times a day. Therefore, parents will either have to constantly be near the child, or postpone moving the nursery to a later time.
Older children, on the contrary, will appreciate personal space away from their parents: therefore, if there are teenagers in the family, invite them to take up the space under the roof and develop the design themselves.
Find out more about decorating an attic room from our article.
Interior decoration of the attic: the use of plastic, fabric and decorative plaster
Previously, designers rarely used plastic panels and high-pressure laminates. However, at this time it is difficult to imagine a spectacular interior without this material. Another modern technology in attic design is seamless drapery of walls with exquisite fabric. This material is used as a bright accent in the design of a room.
Interesting attic bedroom design using silk-screened wallpaper and bamboo sticks
The combination of wooden paneling and decorative plaster looks unusual. It is better to paint the walls in a tone that matches the furniture and accessories in the interior. Wallpaper is great for interior decoration of attic rooms. It is best to use them in decor as follows:
- Cover sloping walls with light-colored canvases;
- stick rolls with a pattern on straight walls;
- the floor should remain plain.
Laconic decoration of the room using sound-absorbing decorative panels
Helpful advice! It is better not to immediately glue paper, textile, vinyl, acrylic and bamboo wallpaper onto wooden surfaces. First you need to prepare the walls, perform primer, putty and sanding. And only after that carry out gluing.
Dark colors and large patterns are not very suitable for a small attic. It is best to use white wallpaper. You can add some color with furniture in soft tones and bright accessories.
The interior of the office in the attic is made using wall panels
You can create a fashionable design using the following color combination:
- coffee and mint;
- large ornaments in dark blue, black or dark gray and shades of ivory;
- gray or brown with pale pink;
- plain blue wallpaper and the same wallpaper, but with a chocolate pattern.
Living room
A living room in the attic is not such a rare phenomenon. If you like to invite guests and spend evenings in warm company, organize a comfortable meeting place in the attic of your private home.
The design of a living room in the attic is not as simple as it might seem at first glance. Before you start rebuilding, consider the following points:
- Remoteness of the kitchen. Typically, a gathering of guests isn't complete without refreshments—would it be convenient for you to carry snacks or drinks from the kitchen to the living room and back?
- Distance to toilet. Long evenings are not complete without a visit to the restroom - how far is it and how safe is it to go down the stairs?
- Illumination. Do small skylights let in enough sunlight? Do they need to be covered with dark curtains?
- Ceiling height. Will you and your friends or family hit your heads when getting up from the couch?
- Furniture arrangement. Will low sloping walls interfere with installing everything you need: from a sofa to a storage system and a TV.
Color solutions
Due to the complex geometry and lack of light, when decorating attics, it is best to use light shades: white, milky, beige or gray. No less relevant is natural wood with its expressive texture and patterns. If you have a large and spacious attic, feel free to choose bright or dark colors, depending on the chosen style.
Kitchen
It is rarely placed on the attic floor. Firstly, you will definitely have to run water supply, sewerage, electricity and (possibly) gas into the kitchen. Secondly, the kitchen is one of the most visited rooms in the house, and walking back and forth is simply inconvenient. Thirdly, two walls at an angle create a lot of problems with the placement of kitchen units.
The last point usually becomes the most serious limitation when designing an attic. When planning the installation of a headset, listen to the advice of professionals:
- Two-tier furniture is placed exclusively on straight walls; only the bottom row of cabinets can be located along the sloping roof of houses or apartments. In this case, it is better that the slope does not start from the floor itself.
- For right-handed owners, the kitchen is installed to the left of the sloping wall, for left-handers - to the right.
When 2 walls and a ceiling are located at an angle, it will not be possible to place ordinary upper cabinets even on straight sides. To take up all the free space and not have empty corners, the furniture will have to be made to order. But there is a simpler and more profitable option - replace the upper tier with shelves completely or partially (in the center there is a cabinet, in the corners of the shelf). You can also hang shelves or rails on pitched walls - they will partially solve the problem of storing the most frequently used utensils.
It is advisable to place a dining table or bar counter under the windows, this will make eating more comfortable. Zoning in a small area is not necessary - it is enough to arrange the dining area further from the work area.
A sofa in the kitchen is an optional item, but for spaces like the attic, designers insist on its presence. You need to organize not just a work space, but also a relaxation area: this is especially convenient for families with children. While the mother is busy with masterful cooking, the child can relax or play on the sofa.
Style selection
As for the choice of style for attic design, this is a very individual question. Depends on your preferences and the style of the other rooms.
- A loft-style attic is the choice of modern young families. In the kitchen, you can abandon the upper cabinets, install structures made of metal and other rough materials, use high wooden beams as not only a design element, but also a hanger for lamps or frying pans.
- A kitchen in the style of warm country or pastel Provence is relevant for a country house and creating a rustic atmosphere. The abundance of natural wood on the ceiling, walls and floor coverings, cozy decor in warm colors will give the attic a special charm.
- Modern Scandinavian style will fill the room with light thanks to the white color scheme, so it is suitable even for small rooms: for example, a small dacha. Cute accents add character to the kitchen.
The photo shows a classic kitchen set in a wood tone
Types of attics
Let's take a closer look at the types of attic spaces that we already mentioned at the beginning of the article.
Single-pitch
Roofs of this type are a single inclined plane created by different heights of walls or rafters. A design project for an attic with a pitched roof is rarely implemented, since the difference in height between the walls or rafters should be more than 2.5 meters. Due to the steep slope, the frame base must withstand a large load, and therefore requires reinforcement during the construction process, and therefore increased financial costs.
It is important that the angle of inclination is at least 34 - 45°. Then a large amount of snow will not accumulate on the roof.
The interior of an attic room with such a roof looks non-standard. The design itself allows for the installation of a large window.
Gable
The most common option for such premises. With a small investment you can get a comfortable room to live in.
In order to have enough space and be able to implement the design of an attic with a gable roof, it is advisable to make the slope slope 25-60?. But you need to take into account that the angles between the base of the roof and the floor will take up space.
With a gable roof, the room can be trapezoidal, but if space allows, you can make a square room. Windows are usually made in the roof and gable.
Broken
This type of roof is a type of gable roof. Unlike a regular slope, a sloping roof has protrusions in the form of corners. The rafters are a broken line. Due to this, their construction becomes more complicated.
Due to this design, the room area becomes larger and more practical. Therefore, for designers, the interior of an attic with a sloping roof is an excellent field for realizing creative ideas.
Such premises can be used not only as a room, but as a separate dwelling.
Four slopes
The roof consists of four slopes, sometimes two of them are replaced with hips. This solution has a number of advantages. Firstly, the roof looks attractive, secondly, you can get a spacious room, thirdly, resistance to wind loads increases.
There are also disadvantages to such an attic. It will cost more to build such a structure, and the costs for internal insulation will also increase, which will “take up” excess space.
Bathroom
Are you sure you want to install a bathroom in the attic? In this article, we have discussed in detail all the issues that you will encounter.
Space zoning
Marking functional areas will be useful if the attic has a large area that can be used by several people. There are several methods used for zoning:
- use of furniture;
- use of decorative elements;
- installation of special structures;
- combination of different finishing materials.
When visually dividing space, one is always guided by a set of rules that apply to all zoning methods. Basic marking standards must comply with:
- The staircase should have a neutral location in relation to the existing rooms;
- The section boundary should not affect the window;
- Additional structures should not be used in small areas;
- Items used for division should not interfere with free movement;
- The living area is located in the most illuminated place.
Cabinet
A good solution in the design of the attic floor is the location of the work area. It is convenient if one of the family members constantly has to work at home and requires personal space. The attic is remote from the main rooms in a private house, so peace and quiet are ensured here. You can calmly sit with a laptop or work with papers, even if the whole family is at home.
A classic set of furniture: table, chair, cabinets, racks or shelves. We recommend adding a comfortable sofa, lounger or chair to this so that you can take breaks and change the environment while working.
Be sure to take into account high-quality lighting for your desktop: place it under a window, hang a lamp on top, and install a rotating, adjustable lamp on the table. If the window location is supposed to be on the side, it should be on the left for right-handers and on the right for left-handers.
Place shelves or racks along straight walls. You can also arrange niches. They store books, working documents, souvenirs, and photo frames. A sofa, lounger or rocking chair is placed not far from them. A fireplace or its imitation will help complement the composition. This combination will look especially attractive in a chalet style.
The walls are covered with clapboard up to a level of 1-1.2 m; above that, wallpaper is glued or painted. Or they decorate it with wood up to the ceiling.
Additional ideas for a spacious office:
- an exercise bike or treadmill to take exercise breaks;
- hammock instead of a sofa;
- minibar with bar counter.
In the photo, the attic is reserved for an office and bedroom
Lighting and backlighting
Due to the specific configuration in the attic, it is difficult to build the usual multi-level lighting. Especially if you want to preserve the outlines of the under-roof space, and not level everything with drywall. A series of pendant and slatted lamps, sconces, floor lamps and table lamps would be appropriate here. Beams, niches, and decorative elements can be emphasized with decorative lighting.
Design of a small toilet: 75 photos and solutions
Library
A cozy room under a roof with shelves filled with books, a comfortable armchair, a warm blanket and a fireplace is an ideal place for a bibliophile. If you love to read and prefer familiar paper media to electronic media, setting up an attic as a library is a great option!
You will need:
- Bookcases, racks or shelves. They are installed along straight sides. Shelves to the ceiling, lined with books and decorated with souvenirs, look especially good. Add a ladder on wheels like in old movies to add some flair to the atmosphere.
- Comfortable seats. Let there be several of them: a sofa, an armchair, a bean bag, a lounger, a rocking chair, a hammock, a hanging chair, a sofa. There are a huge number of options! Choose 1-2 suitable ones. You can also throw a mattress and several pillows on the floor.
- Decor. The reading process should be associated with something pleasant. Install a fireplace, a wine rack in the library, lay out warm blankets and other textiles.
- Light. Our grandmothers also said that you can’t read in the dark! And indeed it is. Take care of your vision, consider bright lighting near the seats.
Materials and design
The main building materials when arranging an attic are wood, metal or reinforced concrete. Regardless of how it will be used, or whether it will be used at all, it needs professional insulation and weather protection. It is advisable to choose windows with deep seating and not to use foam during installation. But almost any finishing materials will do!
Floor finishing
Keep in mind that the attic floor is the ceiling of the lower floor, so first of all take care of high-quality sound insulation. Most often, the floor is laid along joists - this is more convenient and faster. Laminate or high-strength linoleum, and less often, tiles or parquet, are laid on top of the frame and substrate. We recommend avoiding materials that are too heavy, such as natural stone.
Wall decoration
Plastic materials that can easily withstand minor displacements and deformations typical of roofing are better suited for wall decoration. Such fluctuations are invisible at first glance, but too hard cladding will deform or crack over time. Also, plastic is usually not used - it is not environmentally friendly enough, especially when overheated in hot weather.
The classic solution is natural wood, which always looks warm and cozy. It creates additional insulation, ensures stable heat transfer and maintains a healthy microclimate. For more budget-friendly materials, pay attention to plywood, lining, siding and drywall. They can be painted, varnished and even covered with vinyl or non-woven wallpaper.
Ceiling design
The peculiarity of the attic ceiling is its complex geometric shapes, which need to be correctly emphasized. But first, take care of good insulation and roofing, otherwise the room will overheat in the summer and freeze in the winter. And at the same time, think about the heating and ventilation system in advance so that you can live in the room.
The most budget-friendly facing material is plasterboard, which can easily hide the insulation cake and any imperfections. It is easy to integrate any lighting into it and you can make multi-level structures. Wooden lining or imitation timber is not so flexible in use, but it is warm and cozy.
Exposed beams maintain that country house attic feel and provide additional insulation. You can leave and emphasize the original rafter structure or use decorative beams. It is convenient to attach pendant lamps, chandeliers, install ventilation and electrical wiring to them.
Tension fabrics are only suitable for attics with a simple ceiling design. Their main advantage is water resistance, so they will save you if the roof suddenly leaks. In this case, it will be enough to call a specialist and carefully drain the water after repairing the roof.
Decorating a room for a teenager: 85 design solutions
Restroom
The design of an attic floor does not always involve limiting a specific function, such as sleeping or working. There may be a lounge area where you can read, play a console, watch movies, or receive guests.
Execution options:
- Home cinema. Hang the projector with the screen, throw some comfortable pillows or a few bean bags on the floor. Don’t forget about thick blackouts on the windows so that nothing interferes with watching movies or cartoons.
- Studio. For a family of musicians, this is a room with instruments and microphones. Artists - with canvases and paints. The studio contains everything that is useful for your hobby: a sewing machine with fabrics, a pottery wheel, woodworking tools, etc.
- Gaming. Install a large TV with a console, a table with seats for board games, billiards, and slot machines. For children - an area with their toys. For boys - a railway, car parking, a swimming pool with fish. For girls - a doll house, a toy kitchen, and a beauty salon. Children will be delighted with the various pools with balls, trampolines, wall bars, slides, hammocks, and stylish huts.
- Winter Garden. Do you love plants? Create a green jungle in your attic! Between the flower tubs you can put a sofa, hang a hammock or an armchair - the family will enjoy lying here with a book, playing a game or just chatting over a cup of tea. This room looks very fresh.
The room can be divided into several zones - combining, for example, a cinema with a playroom.
Layout options
The presence of an attic allows you to move some of the living quarters upstairs - and then everything depends on your needs. This could be a bedroom and a nursery, a guest room and a guest bathroom, a creative workshop or office, a relaxation room or a home library. But functional rooms, such as the kitchen, living room, dining room and main bathroom, are traditionally left downstairs for convenience.
It is also better to move technical rooms downstairs or even to the basement - for example, a boiler room or storage room. It’s also easy to add a garage or sauna to a house with an attic. This can be effectively achieved with a roof of an unusual configuration - you just need to choose the right insulation and materials.
Self-leveling 3D floors: beautiful design ideas (60 photos)
