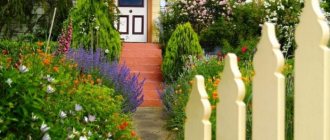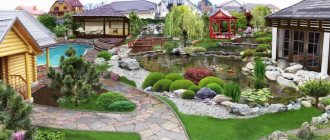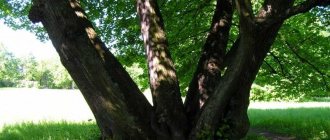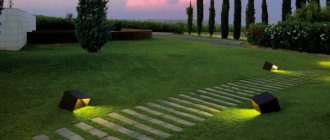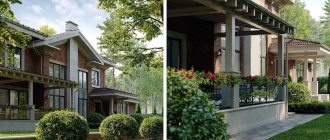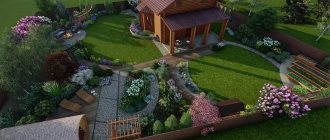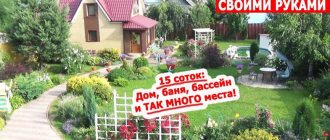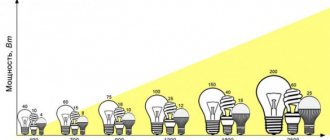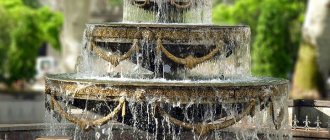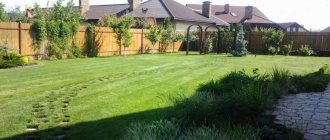A small garden plot with an area of 7 acres, located in SNT or a cottage community, does not have enough free space to implement all the ideas for creating an exclusive landscape design.
At the same time, such dimensions are quite enough to ensure proper zoning of the territory, to place a residential building, auxiliary buildings and the necessary recreation areas on it, ensuring comfortable living for the whole family.
Where to start planning?
When developing a planning project for a site with an area of 7 acres, the architect must receive a topographical survey of the area and a cadastral plan of the land plot in question in electronic form.
When the source data is loaded into the file, the work is performed according to the following algorithm :
- Drawing the boundaries of the land on a geobasis.
- Determination of the exact shape of the site, the size of each of the boundaries, the magnitude of directional angles, in places of characteristic fractures of lines.
- In accordance with the customer’s wishes, the diagram shows the construction sites of all planned capital construction projects.
- Each object on the diagram is marked in accordance with its purpose.
- Areas free from development are zoned with the assignment of each functional zone.
- The vertical planning of the territory is carried out with the application of red marks, places of relief changes, and cascading.
- The diagram shows engineering structures and places where communications enter the house.
- An entrance group, a gate, a parking space, as well as paved pedestrian paths connecting zones and capital structures with each other are assigned in the right place.
- At the final stage, the diagram depicts small architectural forms, decorative elements, flower beds, garden trees and other green spaces.
When developing a project, the architect is guided not only by the wishes of the customer, but also by urban planning, sanitary and hygienic, fire and other restrictions.
Generalization on the topic
Even before planning begins, you need to decide on the purpose of using the plot. It is not at all necessary to place on it all the objects that were listed in the article. If a person has a great desire to grow a large garden, he does not need to think about where to lay out flower beds and build a pond. Anyone who comes to the dacha for relaxation can refuse to plant a vegetable garden and completely dedicate the surrounding area to the implementation of any one stylistic concept of landscape design. Your own preferences are what you need to be guided by when developing a project plan.
Ratings 0
Territory design development
To obtain the most accurate and visual drawing of the planning project, you must follow certain rules for preparing documentation :
The general plan of the area should be displayed not only within the boundaries of the site under consideration, but also taking into account the areas immediately adjacent to it - access roads, engineering structures, reservoirs and other objects.- All building spots and functional zones are drawn to scale in order to be able to further determine the exact distance between them.
- On each building site its area and number of storeys are indicated.
- When organizing a vertical layout, the diagram shows red and black marks at characteristic corner points, and also plots the planned horizontal lines that form the future slope of the land plot.
- If it is impossible to describe in detail an improvement element or engineering structure in a drawing, it is marked with generally accepted symbols.
- Each graphic drawing is accompanied by a table with TEP (technical and economic indicators), as well as a full explication of all marked objects in tabular form.
When ordering a complete planning project for a plot of 7 acres, the owner receives drawings with landscaping of the territory, zoning of the main elements, a consolidated plan of utility networks, as well as a vertical layout with characteristic sections along differential elevations and the balance of earth masses.
How to correctly place a house on a plot of 12 acres according to the cardinal directions
Traditionally, houses were built on the higher ground in the northwest. To make living in a room comfortable, you need to correctly orient it in space. Good filling with natural light will save money on lighting, heating, and the shady sides will protect you from the heat. The diagram shows not only residential buildings, but also utility buildings.
North
An ideal place for the location of non-residential technical and utility rooms. The side is almost not illuminated by the sun during the day, so the wall of the house is made without windows. Glazing will lead to heat loss during the cold season. If the housewife often cooks, then you can install a kitchen here. In the northern part it is better to locate:
- built-in garage;
- pantry;
- boiler room;
- toilet.
South
Sunny directions are recommended for the living room, children's room or dining room. If the house design has a terrace, then it is better to place it in the south. The games and music rooms are well lit during the day. The southern location is ideal for a winter garden and creative workshops.
Competent site planning Source mycountry.house
Design Rules
According to current standards - SP 30-102-99, Art. 30 Civil Code of the Russian Federation, as well as SNiP 30-02-97*, when developing a planning project, some important restrictions are taken into account :
- The site diagram should be positioned so that geographic north is at the top of the drawing.
- When designing a house, it is necessary to take into account the placement of living rooms relative to the cardinal directions - each living room must be insolated for at least 2 hours a day. This measure was introduced back in Soviet times for the natural disinfection of space under the influence of ultraviolet radiation.
- Insolation standards also apply to children's, recreational and sports grounds - every piece of land must be exposed to solar radiation for at least 2 - 4 hours a day.
- When designing capital construction projects, it is necessary to maintain minimum distances from the boundaries of the adjacent plot - at least 3 m.
- The bathhouse, as a potentially dangerous object, should be located at the opposite end of the site, at a distance of at least 6 m from the windows of the main building.
- When designing a well and a septic tank, it is necessary to take into account the possibility of servicing them with trucks. At the same time, the distance between these engineering structures must be at least 10 - 15 m to prevent contamination of groundwater.
- When placing fruit trees, you should pay attention to the development of the crown after several years - mature fruit plantings should not completely shade functional areas and living rooms.
If the standards are violated, the owner of the land plot may receive claims from neighbors and supervisory authorities. If, due to the fault of the owner of the storage unit, a fire occurs, or another emergency situation occurs, the violator of the standards will bear full responsibility before the law.
Planning
When drawing up a plan, first of all, you should take into account the size of the future home. So, it should be quite spacious in order to accommodate all family members, as well as possible guests. If the plot is small, then you can expand the living area by building a two-story house.
Pay attention to the information about planning landscape design on a plot of 2 acres.
In addition, you should take into account the terrain, as well as the location of groundwater, which in the spring, when the snow melts, comes close to the soil surface and can become dangerous for both plants and buildings. In this case, special waterproofing materials should be used during construction.
Creating diagrams for different forms
When purchasing a small plot of land, you should pay attention to its shape, aspect ratio, the presence of radius joints and the number of corners. Each of the most popular plot shapes is given below with a detailed description of its features, advantages and disadvantages.
Rectangular
Classic, and one of the most common forms of land plot of the area in question. Most often, the aspect ratio is 23 - 25 x 28 - 30 m, and the territory itself is located within blocked plots under SNT.
When planning such areas, architects offer the following zoning options:
- The horizontal arrangement of functional zones is a classic type of placement of a residential building 5 m from the front boundary. The building area does not exceed 7x7 m, and auxiliary structures are located at the rear boundary. The space between the buildings is divided in equal proportions between recreational areas, playgrounds for children and sports, lawns, flower beds and a vegetable garden.
- Vertical planning - for corner areas, when the entry group is organized along a long border. In this case, the main house has a corner location, and the functional areas are located one after another, on the rest of the land.
With a different aspect ratio, for example, when the narrow side has dimensions of no more than 10 - 15 m, the designer can propose a walk-through house with a rear improvement area.
The main advantage of such land is the familiar zoning of the territory using standard solutions. The disadvantages include the impossibility of creating an original design and the difficulty of cascading the territory.
Square
According to most land sales agents, such plots are the most valuable and profitable, regardless of the current situation in the real estate market. The approximate aspect ratio is 26.5 x 26.5 m, which allows for the following land planning options:
- Central location of the main building with a building area of up to 8x8 m and a total area of no more than 150 m2. All functional areas are conveniently located from different parts of the world, around the main building. The entrance and parking are organized opposite the front facade; the paths have a radial design.
- Corner location - allows you to free up most of the land. The main permanent buildings are located at the corners of the site. At the same time, the central part remains completely free and can be divided in accordance with any existing functional scheme.
The main advantage of such land is its versatility - if necessary, you can choose any ratio of functional zones, as well as arrange them symmetrically. Among the minuses, one should take into account the need for additional external lighting in the central part, with the main building located at a corner.
Triangular
Such plots, as a rule, are inexpensive and are a by-product of land surveying of the village territory. In 90% of cases, they are located on the edge, at road intersections, or in close proximity to the border of the general territory.
Experienced architects also find advantages in zoning such land:
- Possibility of using both central and cascade zoning schemes for the territory.
- On such a site, it is optimal to build a main house with a non-standard elongated configuration.
- The central part of the land is ideal for creating a recreational area with a lawn, gazebo, and summer kitchen.
- Any of the sharp corners can be transformed into small architectural forms - waterfalls, flower beds, alpine slides.
The main disadvantage of such land is the difficulty of constructing a budget ergonomic building with standard dimensions. If the main objects are placed incorrectly, many “dead” zones remain on the site.
Round
Areas with a radius outline, as a rule, are adjacent to some encumbrance zones, for example, red lines or a forest belt. Such land plots allow designers to develop many original solutions when assigning main functional areas:
- Possibility of arranging the main building with radius bay windows, verandas or porches.
- On such land, central or cascade zoning with the organization of terraces in places where there is a difference in relief looks equally good.
- Round areas are often arranged according to Feng Shui.
- Convenient arrangement of round flower beds with winding paths.
- When designating recreational zones on such land, you can comfortably place a round or octagonal gazebo, choosing it as the basis for functional division into recreational, children's and other zones.
This configuration also entails many inconveniences - most often, after the placement of capital construction projects, segments of curved boundaries are not intended for development.
Polygonal
Such territories are formed after the surveying of the village territory; they can be 5 or 6-gonal . Land planning is carried out exclusively according to an individual project. The purpose and configuration of functional zones are determined by many factors - the number of corners and edges, as well as the ratio of their lengths.
The best option for a polygonal plot is considered to be land of regular shape with approximately the same aspect ratio. In such cases, the architect has the opportunity to plan the landscaping as for a square plot.
Layout of the individual housing construction plot of 9 acres
Question:
Hello! I have a plot of 9 acres for individual housing construction. Where to start construction? I want to first build a bathhouse with an attic and a fence, what should I do with the layer of soil? What is the best and most reliable way to build a bathhouse and a house? Does brick seem to be more reliable? How to place a bathhouse and a garage in the future house?
Farid, Astana.
Answer:
Hello, Farid from Astana!
You are reasoning correctly, first you need to imagine a plan for the future site with all its buildings and areas intended for certain needs, in particular for planting simple and fruit trees, arranging beds, greenhouses, etc., and only then begin to implement planned life.
This matter is not as simple as it might seem at the very beginning. Many times I had to observe when clients-owners of land plots first began to build, and then, as construction progressed, they began to rebuild what had already been started. As a result of ill-considered actions, both time and money was lost.
Therefore, before construction on the site, they take sheets of paper in a box and draw to scale everything that will one day be placed on it.
In this case, first of all, they do the so-called localization. That is, they inspect the site and its location relative to existing roads or entrances and other utilities. By which we mean (of course, if any) electrical networks, water supply and sewerage, gas supply, drainage systems and, possibly, some other systems.
It is also important whether there are other areas nearby or nearby that have already been built up or will be built up at one time or another. Since it is one thing when your site has access from all four sides to its borders, and quite another when you can drive up to it with heavy vehicles, on which you will transport large-sized FBS blocks, floor slabs, concrete, bricks, etc. P. only on one side.
It is optimal when there is access from all sides, in extreme cases from the side of the existing road, which is located on the future street. And this road is wide enough to turn long vehicles, construction equipment in the form of truck cranes, excavators, tractors, etc. Naturally, if you use such equipment. Maybe you will use exclusively manual labor of workers hired for construction and bring the same bricks by horse-drawn transport.
That is, all factors can be completely different depending on your capabilities.
The safety of your building materials, and the structures themselves, is also important. What determines the order of construction. In the event of theft, it is better to immediately erect the same fence around the site, even if it is temporary. A stronger fence means nicer neighbors.
If no one steals anything in the area, then the fence is not the first thing to be installed, since it can sometimes interfere with access to the site.
I considered it necessary to communicate all this before planning your buildings, since you need to have this in your head before, and not after construction.
A typical layout and priority for construction and construction are given below.
(Drawing-sketch of one of the typical options for planning a site with the construction of buildings on it).
Typical site layout option
Most often it provides the following:
First. Installing a temporary or permanent toilet (otherwise there will be problems, take my word for it). They usually place it in the far corner of the site at a distance of 1 meter from the lines of the rear and one of the side fences. It is not possible to get closer due to possible future claims from neighbors; regulatory documents also treat this.
The presence of such an outdoor toilet does not negate the option of making a permanent toilet in the main house. An outdoor toilet has an area of about 1 square meter and a height of slightly more than 2 meters. Most often in the form of a “hut” or “birdhouse”. The cesspool is optimally made from standard reinforced concrete rings with a meter diameter to a depth of about three meters. With the possibility of removing solids from the side or behind the toilet.
/A construction trailer for living in and storing equipment and tools is brought to the site immediately after the construction of the toilet, or even earlier. Naturally, it is not always possible to have a construction trailer. But then they build a temporary structure like a hut or outbuilding of sufficient size. Sometimes with a small temporary stove for cooking hot food.
A special conversation about water. It’s good when a spring flows nearby or a ditch leaks. Then they bring containers to fill them with water and use it for their needs. Even better is the presence of a public water supply or a well or borehole. But this is only according to your capabilities.
When drilling wells, they are located a few meters from the future house. And when digging wells, they should not be closer than 20 meters from the house, much less from the toilet./
Second. Installation of temporary or permanent fences along the sides of the property and behind it. There is a wide selection of types and designs depending on your desires and capabilities.
The front side of the fence is most often made temporary, since during further construction the fence will interfere with the access of all kinds of equipment. As a last resort, they make a section of a sliding fence with a large gap for entry. Which can be closed. It is optimal to use a chain-link mesh stretched over large wooden frames.
However, here you can give free rein to your imagination and use other options at your discretion.
It’s not worth making a permanent fence right away along the front part of the site; be sure to “turn it off” in case of unsuccessful maneuvers of construction equipment.
/After installing the fence, far-sighted owners immediately plant trees according to their taste and depending on the latitude. Because the construction of a bathhouse, a garage, and a house can take several years, and during this time the trees can already grow to a decent height, and some fruit trees will begin to bear fruit./
Third. Bathhouse with attic. Typically, bathhouses are built at the end of the site closer to the back fence. Also at a distance of one meter from it, although some owners retreat even three meters from the fence, believing that this is safer in case of possible disputes with neighbors.
I won’t speak for your region, but in Russia a real bathhouse is considered to be made from a wooden log frame measuring 3*3 meters or more. Often there are parameters of 3*4 meters, 4*6 meters, less often 6*6 meters. With a frame height of 3 meters. /I’m not talking about the oligarchs, they have real monster baths with a total area of 500 square meters and two floors with an additional basement and attic. /
The presence of even a small attic is very desirable, since it provides space for relaxation after bath procedures.
There are no comrades in taste and color, but personally I like most the baths that he built for moderately wealthy clients according to my recommendations. Most of these baths were four by 6 meters in area, three meters high, under a regular, non-broken roof. The height of the attic under the ridge is 2 or 2.3 meters. With a single-flight staircase or with an intermediate platform.
The foundation is piled with a grillage made of brick or small-sized concrete blocks.
Such a sauna is optimal in terms of its cost and classic parameters for 4 - 5 steamers.
Of course, other types of baths are not rejected - timber, frame made of small blocks, red brick. As they say, every whim is for your money.
The presence of a bathhouse also presupposes temporary housing in it during the construction of the house.
Fourth. The house is being mortgaged. I don't know your republican laws. In our places they may differ from the standards in Kazakhstan, I cannot judge.
In our country, if a house is built on garden plots, then it can be located next to the road that runs along the front boundary of the plot. They can also be built in any other place on the plot, but no closer than 3 meters from neighboring plots. So that the shadow of the house does not fall on the neighbors' property.
Some hosts retreat from the end line by 6 standard meters. This line is called “red” and to a certain extent guarantees you against possible claims from the authorities regarding the placement of the building.
In settlements, when constructing houses for permanent residence, these standard 6 meters are also best observed.
However, check with your local authorities on this issue. So that later you don’t have to dismantle the house and move it to a new location permitted by law.
Your house may have different configurations and parameters, so you will have to build it in accordance with them.
It may also have a deep basement under the entire area, or have a garage combined with it. Which can also stand separately. Everything is at your discretion.
If construction on a site requires a project, this will be clarified with the local authorities. And you will not be able to deviate from the requirements of the project. Otherwise, with the possible sale of your plot along with the buildings, you will not succeed due to violations and the lack of drawings and explanatory notes.
However, you didn’t ask me any questions about this, so I’m only answering what was asked.
The basic rule that must be observed is that the front front side of the house is always located towards the main line, towards the street passing by.
With a plot size of 9 acres, it is optimal to place the house 6 meters from the street and at a distance of at least 3 meters from the boundaries of neighboring plots. Including the garage, which is located on one side of the house, close to it.
If the garage will stand separately from the house, then most often it is also advisable to place it along the “red line”, flush with the front wall of the house and at a distance of three meters from the fence of the neighboring plot. The gap between the garage and the house is not regulated.
Regarding the earth that will be removed at the site of the foundation of a bathhouse, house, toilet, future septic tanks (for collecting sewage water from the house and other buildings) and garage.
The top fertile layer (approximately 10-15 centimeters) is usually removed under all future buildings and laid in free space. So that this soil can then be used for agricultural purposes, for example, in beds, in greenhouses and hotbeds.
The rest of the excavated soil is usually transported outside the boundaries of the site (although in the presence of large slopes it can be used to create terraces, as well as backfill for the base of alpine slides.
Not always and not everywhere, piles of removed earth cause delight among surrounding neighbors and especially the authorities, since when constructing large basements and trenches for foundations deeper than the freezing depth of the soil, the volumes can reach hundreds of cubic meters. You'll be tormented with approvals alone; sometimes it's easier to quietly dump it somewhere and, if something happens, pay a fine than to take it to an authorized place.
But decide for yourself.
/Yes, what material should I use to build a house? If you build thoroughly and capitally, then naturally it should be made of stone. Practice shows that even if a stone house contains many wooden structures and elements, then in the event of fires (it would be out of place to mention this!), the walls will still remain intact and the house can be restored at minimal cost.
As for what exactly to use, brick is the most elite material; everything else, from all kinds of blocks to panels, not to mention adobe and other exotics, although they are often much cheaper, cannot compare with normal red brick./
Of course, in addition to the given option, there may be dozens of different site layouts; it is not possible to list them all.
All. And so I spent half a day in terms of productivity on the given answer. Although there is still a lot that can be said, I won’t have time to give tolerable answers to other site visitors.
Good luck!
All questions to Semenych about construction
Semenych (author of materials)
Our site is regularly updated with interesting and unique materials and articles on the topics of lumber, building materials and works, the author's opinion and knowledge of a real coven with more than 15 years of experience are provided. There is a section - funny stories of shabashniks. If you would like to receive information about this, subscribe to our website's newsletter. We guarantee that your address will not be shared with third parties.
Apartment renovation in Moscow and Moscow region
We work with a guarantee!
Wide range of repair work. Professional craftsmen.
+7 (905) 797-20-34
luxurycomfort.ru
| Country house | Bath |
| For the dacha | Tool |
| Materials | Tales |
| Foundation | Log houses |
| Roofs | Insulation |
| Walls | Siding |
| Floors | Cellars |
| Attics | Doors windows |
| Stairs | Extensions |
| Wells | Toilets |
| Balconies | Loggias |
| Condensate | Flooding |
| Fences | Kennels |
| Sidewalk | Birdhouse |
| Adobe | Carts |
| Garages | Barn |
| Greenhouses | Bath |
| Swing | Brazier |
| Shower | Horizontal bar |
Rules for choosing object placement schemes
The level of comfort during land use depends on the correct placement of the main objects - a residential building, a bathhouse, a garage, a utility unit, as well as the landscaping areas most often used in dacha construction. Depending on the configuration of the land with an area of 7 acres, the following options for locating objects are used:
- Rectangular .
The classic horizontal division scheme is suitable. The entrance group with a gate and a parking area is located along the front border, closer to the corner of the territory. The residential building is located in the center, in the front part of the site, the bathhouse and utility block are located opposite, at the opposite border. In the improvement center between capital objects it is possible to build a gazebo and a summer kitchen. - Square .
The optimal layout of the object is in the corners of the allotment. Along the front border, on one side there is a fence with an entrance group, on the contrary - a residential building, as close as possible to the neighboring territory. A bathhouse with dimensions of up to 4 x 4 m and a summer terrace, adjacent to which is a barbecue area, is being built diagonally from the main building. The outbuilding is assigned by the architect in the 4th corner of the land. As a result, a vast central space appears for the placement of all functional zones in the required proportion, according to a radial pattern. - Triangular . The correct placement of building spots for the main objects in such areas is largely determined by the ratio of the lengths of the sides of the triangle. With an equilateral scheme, it is advisable to place the residential building in the center, the garage opposite, and other structures near the sharp corners. With an uneven aspect ratio, the main object has an elongated shape and is adjacent to one of the diagonals of the territory.
- Round . Lands of this configuration are disposed to symmetrical central zoning. The main building is located at an equal distance from the fence, and the peripheral objects are located along curved boundaries, with approximately equal distances from each other.
- Polygonal . The location of objects is selected according to an individual design, depending on the geometric parameters of the territory.
When assigning auxiliary buildings, it should be noted that they should be located out of sight, closer to the rear boundary. If possible, such structures are fenced off from the general improvement area with hedges or low fences.
Selection of material for construction
Even at the design stage, you should decide what the walls will be built from. Particularly many questions arise when choosing building materials for a house with a bathhouse and a garage under one roof. This is due to the different operational characteristics of each structure:
- Tree. Environmentally friendly material that is suitable for housing and baths. In addition, a solid foundation for a bathhouse is not required, since the structure does not have significant weight.
But wood for a garage is not the best option, as it will absorb all odors and quickly become dirty. In addition, do not forget about fire safety standards. Wood should be treated with fire-resistant agents; - Brick. Refers to a universal masonry material. Suitable for the construction of structures for any purpose. But when finishing a brick bath, insulation and waterproofing of the walls is a prerequisite. Brick is an expensive and “heavy” material, so you will need to make a capital foundation, especially if you are planning a two-story building. The advantages of this material include durability of structures;
- Foam and aerated concrete blocks are an option for those who want to save money. In addition, their weight is significantly lower than bricks, which reduces foundation costs. Steam and waterproofing of the walls will be required.
Foam concrete blocks have a porous structure, due to which they have good heat capacity, but high moisture absorption.
Several types of materials are often combined for various structures. But this requires a high-quality connection of the extensions to the main building.
Which zones should be highlighted?
With a relatively small area of 700 m2, the placement of the main objects and the functional zoning of the territory are approached with special attention. If the placement is incorrect or the balance is not maintained, it will no longer be possible to exploit such an area comfortably.
So, when developing a planning project, a specialist takes into account the following objects and landscaping elements:
- The main residential building - for a plot of 7 acres, its dimensions should not exceed 7x7 m, not counting porches and terraces. The building should be located with a minimum distance to the front boundary so that there is more space left for organizing landscaping.
- A bathhouse is an important element of hygiene and comfort in every summer cottage. The object should be placed 6 - 10 m from the main building, preferably at the far end of the site. If an open terrace is attached to the bathhouse, it can also always replace the gazebo, into which the summer kitchen is harmoniously integrated.
- A utility block , a barn, a storage room and other auxiliary buildings are needed to house a workshop, store garden tools, bicycles, rollers, fishing rods and other important items. Most often, the structure is located at the far end of the site. Its dimensions do not exceed 2 x 4 m.
- Garage - with a plot of 7 acres, a place is required to organize parking for 1 - 2 cars. Considering the small area of the territory, with a rectangular configuration, it makes sense to make this zone dependent, which does not require much space along the front border.
- Gazebo - with a square or rectangular plot, such an object is located along one of the side boundaries of the land, or in the center of the recreational area.
- An area for recreation and sports - as a rule, it is made on a lawn and is fenced off with low bushes and fruit trees.
- Vegetable garden - for placing beds on 7 acres, you should not allocate more than 60 - 80 m2. It is recommended to place all beds along the rear border of the site, between outbuildings and the bathhouse.
- Flower beds - the best solution would be to organize flower beds at the boundaries of the main functional areas, along the perimeter of outbuildings, as well as along pedestrian paths.
- Fruit trees - when placing such plantings, the prospect of their development and growth over the years should be taken into account, which requires sufficient distance between the seedlings.
When choosing small architectural forms, it is necessary to take into account the blind spots formed on the ground, which cannot be used for the placement of other objects. The location of waterfalls, artificial reservoirs or fountains in the center of a plot of 7 acres should be abandoned.
Decor elements
When creating landscape design, you cannot do without decorative elements. Products made from wood and ceramics look very organic among greenery and plants, unless, of course, they are massive statues, more suitable for a palace garden. Light metal structures also fit well into the surrounding atmosphere, creating a more modern style.
You may be interested in information about high-tech style in landscape design.
When choosing decorative elements, you should adhere to a single style, otherwise, instead of a design solution made with love and taste, you may end up with an incomprehensible mosaic created from different parts. For example, if a wooden mini-fence is used to create beds, wooden shelves with pots of flowers or herbs placed on them will look great paired with it. In addition, on the territory you can place a bench made in a similar style, as well as place wooden troughs, barrels and buckets as impromptu flower beds.
Another popular material used in modern country house design is ceramics. In this case, alpine slides made of stone complement the ceramic flowerpots with both decorative and garden plants placed on the site. In addition, today you can find all kinds of art objects made of ceramics on sale - for example, pots in the form of a watering can, etc.
Here you can read about the European style in landscape design.
When planning the design of a territory measuring 7 acres, it is not necessary to resort to the services of specialists. Having good taste and observing some of the subtleties of landscape craftsmanship, any owner of a country house is able to create his own individual project, which has his own, unique style.
How and where to build a cottage?
The placement of a house on plots of different configurations can vary significantly. When choosing the optimal planting scheme for a building site, architects take into account not only the basic regulatory requirements, but also the logical connection between objects and functional areas, and the level of comfort of residents. Depending on the shape of the territory, the following options for placing a private house are selected:
- Rectangular . The most preferable would be a standard placement scheme - 5 meters from the frontal boundary of the ground. If it is necessary to arrange a large parking lot, the building may move slightly along the border to the corner.
- Square . The best option would be to place the building in a corner, 3 meters from the neighbor’s fence and on the opposite side of the garage. Also, it is possible to choose a central location for a residential building, but with such a scheme, building a bathhouse with a full veranda will cause a number of difficulties.
- Triangular . If there is an obtuse angle and unequal sides of a geometric figure, the best option would be to build an elongated structure in close proximity to one of the boundaries of the territory. With an equilateral triangle, a central zoning scheme is selected.
- Round . The best option would be a non-standard layout of a residential building, the configuration of the facade of which follows the curvilinear outlines of the boundaries of the site. When the main object is centrally located, segmental division of functional zones is possible.
- Polygonal . If you are considering an area whose outline is close to a square or rectangle, you should choose a corner or central layout. When it comes to an L-shaped plot, the placement of the building is determined by the architectural design.
When building a residential building, you should take into account the recommendations for the planning organization of the land plot - the area of the building area should not exceed 10% of the total territory, that is, no more than 70 m2.
Which project to choose
There are two main factors that influence the choice of house design and building materials for construction: budget possibilities, plot size. Housing construction is an expensive project, so some take a simplified path and build it in stages, starting with a one-story house. But they don’t skimp on the foundation. It is done taking into account the planned loads in the future.
If the budget allows, then it is better to build a two-story house. It will be more compactly placed on the site, while maintaining the maximum amount of usable space.
The layout of the two-story house allows for a bathhouse to be located on the ground floor, and a garage as an extension. But houses with a garage combined with a bathhouse have gained real popularity. The compactness of the structures makes it possible to save space for a recreation area and a vegetable garden. In addition, such complexes have direct access from the garage and bathhouse to the house.
Option for planning a house with a garage and a bathhouse
And in the future it is possible to add a terrace or a second floor above this utility block. The advantage of the complexes is undeniable, as the presented photos of such objects clearly show. Often a plot of land with a house is purchased. And in this case, it is possible to combine it with a bathhouse and a garage, but the costs will be much higher.
How to position buildings relative to the house?
For comfortable operation of a plot of 7 acres, in addition to the main house, there are additional buildings on it , each of which must be located in accordance with regulatory restrictions and meet a number of conditions:
- When placing a garage, it should be taken into account that in winter the car emits a large amount of carbon monoxide while the engine warms up. This means that, despite the comfort of residents, the parking place should be located as far as possible from the residential building.
- The bathhouse should be located in such a way as to provide a fire break between adjacent buildings. When planning a triangular or circular plot, this structure can be built according to an individual project, with non-standard corners.
- A gazebo and children's playgrounds should be installed only in places that are clearly visible from the windows of a residential building.
- Outbuildings should not interfere with the comfortable operation of the site, but at the same time, a convenient approach to them should be provided.
- If you need to organize guest rooms, you should consider the attic space above the garage.
All buildings should be connected to each other by well-lit pedestrian paths with hard surfaces. It is recommended to choose the configuration of such objects taking into account the shortest distance between the main zones. If there are a lot of turns, people begin to trample more convenient paths on their own.
Relief
You should strive to ensure that the site retains all the features of its relief. Significant changes in the terrain of the site will disrupt the naturalness of the natural foundation and complicate the installation of drainage drainage systems. Violation of the surface structure of the relief will lead to the fact that nature will begin to destroy the surface: deformations will appear and erosion is possible. Therefore, it is always necessary to take into account the local nature, its landscape and relief.
If the terrain of the site is uneven and rugged, it is advisable to highlight the most interesting differences in the surface. You can make terraces, retaining walls, steps. Low retaining walls also serve as benches if boards are fastened to them or flagstones are laid.
The flat surface of the site can be somewhat diversified by creating a microrelief, which can perform not only a decorative function. For example, you can build a cellar under an artificial hill. Level differences can also be used to create a terraced flower garden - wide steps with low flowering plants placed on them.
Tips for choosing plants
One of the most important elements of expressiveness when zoning a summer cottage with an area of 7 acres is green space. When placing such natural elements of comfort, you should also adhere to certain rules:
Garden. Fruit trees for small areas should be chosen of medium size, the growth of which will not exceed 5 - 7 meters.
The best solution would be to plant dwarf apple trees and berry bushes. When choosing full-size trees, it is necessary to maintain a distance between trunks of at least 5 - 6 meters.- Flowerbeds. Flower beds in a small area should be planted in places where they will not interfere with its operation. The best place is considered to be the space in front of a residential building, as well as areas along pedestrian paths. It is recommended to plant low-growing coniferous trees or decorative bush roses along the fence line.
- Garden. If the summer resident does not pursue the goal of harvesting, he can abandon the garden altogether. When this element is a kind of pleasant hobby, at the rear end of the site it is allowed to lay out several beds with a total area of no more than 10% of the size of the territory. Also, not far from the utility block, you can organize one greenhouse with dimensions not exceeding 2 x 5 m.
- Water. The placement of an artificial pond on a plot of 7 acres should be approached with great caution. Standing water is always an active breeding area for insects. In addition, such an object takes up extra space. The best solution would be to organize a reservoir when cascading a site located on an inclined plane, as well as in the presence of dead zones in a triangular area.
The total area of green spaces should not exceed 30% of the site area of 7 acres, since if this figure is exceeded, there will not be enough space left for zoning improvement areas.
Landscaping of the site
The simplest way to landscaping a site, which does not cause almost any hassle, is to create a natural lawn.
Important! Before using a lawnmower or trimmer, it is important to clear the area of stones and other hard objects that could damage the equipment.
It requires significant effort only in its initial design:
- The soil in the area intended for lawn should be leveled.
- Compact the soil and add sand for density.
- Mix the sand with the soil using a rake.
- Sow the future lawn with grass seeds, following the planting density recommendations specified by the supplier.
- Provide sufficient watering and wait for the first green shoots to appear.
The lawn is easy to care for - it only requires daily watering during dry times and weekly mowing with a lawn mower. For small lawns, a cheaper mower option - an electric trimmer - is perfect.
Important! Lawn grass does not grow well in heavily shaded areas, such as under tree canopies. In such cases, areas of open land need to be mulched using pieces of bark, expanded clay, colored pebbles and even shells. Along with the decorative effect, this will relieve the owner from the need to fight weeds.
Of course, none of the design options is complete without ornamental plants and shrubs, which must be arranged taking into account the plant’s growth characteristics, flowering period and its requirements for living conditions.
So, in bright, well-lit areas the following will feel great:
- hydrangea bushes:
- slender gladioli;
- fragrant jasmine;
- carnation;
- chrysanthemum.
A wonderful classic ensemble is the combination of multi-colored perennial phlox and royal chamomile. Rudbeckia and annual cornflowers will keep them company.
Did you know? The first landscape design bureau in Russia was created by order of Peter the Great. The office was responsible for the development of parks and gardens.
In shaded areas you can plant:
- forget-me-nots;
- violets;
- petunia;
- begonia;
- miniature marigolds.
Lace asparagus, which comes in both dwarf varieties and large ones, up to 2.5 m in height, will highlight the floral splendor. In deep shade, where it is humid and cool, all kinds of ferns and hosta feel great, which also delights with the blooming of white and purple flowers in early summer, depending on the variety.
Here you can read about the features of alpine landscape design.
If there is a decorative pond on the territory, decorative sedge will feel very comfortable next to it. A truly magical picture will be created by water lilies, the pots with which are placed directly on the bottom of the reservoir in early spring. With the onset of cold weather, the plants are taken out of the pond and stored in a dark, cool place until the next season.
Miniature coniferous plants, such as juniper and dwarf pine species, also look great in the landscape design of a small area. In addition, they can be shaped taking into account the preferences of the owners and the surrounding atmosphere.
Nuances for country storage
When organizing the planning scheme of a site, it is necessary to adhere to some important nuances , which always affect the comfort of its operation:
- The total area of the construction site of capital construction projects should not exceed 25% - 30%.
- All functional areas must have a logical connection with each other.
- A paved pedestrian path is laid to each object on the site.
- The entrance group is located in close proximity to the access road.
- When placing a gazebo, separate lighting for the recreational area should be provided.
- The living rooms of the house and the main areas intended for long-term stay of people should be oriented in such a way as to avoid direct sunlight directly during their operation.
When planning the land, the individual characteristics of the location of the main zones are also taken into account, based on the personal preferences of the owner of the land plot.
What does 1 Hectare look like on a cadastral map?
Not only is the land itself near big cities now very expensive.
And to prestigious destinations, at a distance of up to 30 km from the city.
The cost of land can reach 250 - 300 thousand rubles per 1 hectare (if you have forgotten, we remind you to find out the full cost of a plot of 1 hectare. The cost of 1 hectare of land must be multiplied by 100).
Also, taxes for the very fact of owning a land plot of such an area will be about 20,000 rubles per year. It's like owning a car with a 250 horsepower engine.
Therefore, usually in gardening partnerships. It is common to cut up land plots of 6–8 acres.
And an area of 1 hectare can accommodate half of all plots available in a small SNT.
On a cadastral map, a plot of 1 hectare when overlaid on the terrain will look like this:
Possible errors in design
Considering that a small plot of land is not conducive to the implementation of all the designer’s ideas due to limited space, if the territory is incorrectly zoned, the comfort from its use is sharply reduced. If owners decide to independently plan a property, they often make many mistakes :
The incorrect location of the main building makes it impossible to organize all recreational areas in the required proportions.- The garage adjacent to the house allows gasoline vapors and carbon monoxide to penetrate into the living rooms.
- A large number of large fruit trees will greatly shade the area after a few years.
- A large number of small architectural forms over time interfere with comfortable living, especially when adding to the family, when it is necessary to organize an additional play area in a small area.
- The incorrect choice of orientation of the building relative to the cardinal directions contributes to the shading of rooms and the development of bacteria.
Every mistake in the initial site planning contributes to alterations of functional areas during the operation of the facility, which entails unnecessary costs.
Example with a house, bathhouse and garage with photo
A classic plot of land with an area of 7 acres is a rectangular plot in SNT or a cottage village. When organizing the planning scheme of such an object, architects offer a standard layout of the main objects and functional areas :
- A residential building with dimensions of 7x7 m is located 5 m from the front boundary, shifted to one of the corners.
- An entrance group with parking for 2 cars is located at the opposite corner of the front part of the site.
- In the corner opposite from the house there is a small bathhouse 4x4 m with an open terrace of 2x4 m, adjacent to which is a summer kitchen with a barbecue.
- In the opposite corner from the bathhouse, along the back side of the site, there is an outbuilding for storing garden tools.
- Along the rear border there are 4 - 5 beds and 1 greenhouse for vegetable crops.
- The central zone is fenced off with flower beds and garden trees, and sown with a lawn.
- The children's playground is located between the main house and the central recreational area to provide visibility.
- Along the long borders of the land plots, a number of thujas and dwarf pines are planted.
- All objects are connected by paths with hard surfaces made of paving slabs or paving stones, on both sides of which decorative flowers are planted.
