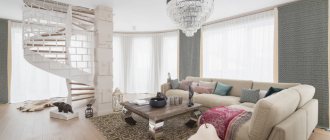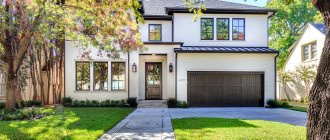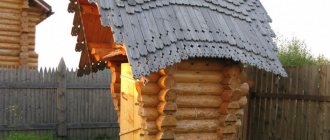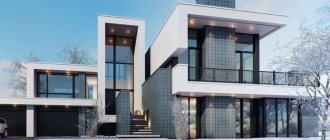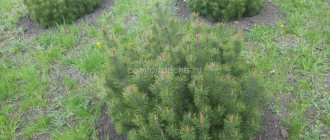A separate courtyard, a kind of “patio”, can increasingly be found on our sites. Translated from Spanish, the word “patio” means “house without a roof” and is fully consistent with modern stylish home recreation areas. At the same time, the area can be designed in different ways, following your own preferences and the existing landscape design.
The patio is a kind of continuation of the house, another room, only in the open air
Patio design options, or what you should definitely know
It is worth understanding that a patio on your own property is a special area that stands out both visually and authentically. Everything here should be arranged so that family members and guests are comfortable. Therefore, you should listen to your own heart and our practical tips!
You can create a cozy place to relax even in a small area
A patio with a pergola or canopy will save you from the scorching sun
A cozy place to relax surrounded by a green garden
Drovnik
The location of the woodshed directly depends on its appearance. Since many “old-school” summer residents do not think much about the appearance of the woodshed, it is usually hidden behind some building. However, if the woodshed has a presentable appearance, then it can be used as an element of the exterior in a prominent place, or maybe as a separate building.
From the point of view of operation, it makes sense to place the woodshed on the most windy side. This is necessary so that the firewood does not become damp and subsequently burns well.
Design idea: the beginning of the beginning
If you want to have a house with a stylish courtyard at your disposal, you don’t have to turn to professionals for a ready-made project. No, if the housing is a real palace and you want the same continuation - please. But it would be much wiser to invest your own soul and knowledge into the design and creation of a recreation area - and be delighted with the result.
A beautiful patio is a great alternative to a living room
In the warm season, it is much more pleasant to receive guests in the fresh air
The main thing is to choose the point around which the patio will be created. It could be:
- old spruce or oak/ensemble of perennial flowers;
- swimming pool or lily pond;
- back side of the house.
When locating a recreation area immediately behind the house, you should take a more careful approach to the design of the site. Here, imagination is no longer enough: in order for the courtyard to become part of the house, its area should be created from the same materials that were used to construct the building.
Creation of projects for different forms of memory
The easiest way to plan a site is rectangular or square. If you need to design an allotment with a triangular, oval or irregular configuration, then you should study the recommendations of experts.
Rectangular
If the allotment is not too narrow, then this is the most successful form. In such an area, it is better to place buildings in a checkerboard pattern or along the edges of the perimeter. A bathhouse, gazebo or swimming pool will fit well into the corner of the yard.
Pros of the site:
- The house can be planned anywhere. In any case, the size of the territory will allow for rational zoning.
- Possibility of mixed layout and combination of several styles without disturbing the overall harmony.
The downside is that when using straight lines in garden compositions, the size of the plot is visually reduced. You need to choose oval or round shapes.
Square
This configuration allows you to use any standard design you like for a square shape on the site.
The advantages include:
- Diagonal zoning.
- The square allows any location of the house - on the side, in the center, in the corner. This leaves plenty of space for other buildings.
- The house can have any configuration and size. This will not affect the overall layout of the 25-acre plot.
The square shape has no significant disadvantages. This is due to the size of the plot, because 25 acres allow you to visually separate the zones from each other.
Triangular
This configuration is considered not very convenient. You'll have to be creative to make a good layout.
pros:
- In the far corner you can make an excellent recreation area with a gazebo and fountain.
- Also, a corner can hide a compost pit or waste disposal area from view.
- When the house is located in the center of the site, the remaining zones do not overlap each other.
- The shape is great for asymmetrical style.
Minuses:
- It is required to strictly maintain the orientation of buildings to the cardinal points.
- It is necessary to draw up several layout sketches to choose the optimal one.
Architects still do not recommend placing a residential building in the center of the triangle.
Round
The oval or round shape is usually found on hills or mountain slopes. Such areas have their own nuances and characteristics. The advantage of a round configuration is that an original landscape style project can be implemented on the territory with a complete absence of right angles.
Minuses:
- Difficulty in the location of buildings. The severity of the problem is reduced if the ratio of width and length is close to a square.
- When the site is located on a slope, the costs of laying a reliable drainage system increase.
When planning a round plot of 25 acres, it is important to first determine the depth of groundwater.
Polygonal
Irregularly shaped areas can be included in this category. These are platforms with extra corners or bends. But for a plot of 25 acres this is not a problem. The large area allows for very creative planning. The most common are L-shaped, T-shaped or U-shaped areas.
pros:
- zones are very easy to separate from each other;
- you can combine several different styles without compromising the overall idea;
- Hidden corners can be easily used to place a recreation area or outbuildings.
The downside is that developing a non-standard territory requires increased financial costs.
Briefly about the important or quality characteristics of the patio
When deciding to place a patio, you should pay attention to comfort and coziness. There are several rules that will help you arrange a courtyard with all the advantages:
- The location of the patio is away from drafts. Agree, relaxing in the wind is not very pleasant.
- Selecting a lighted area and the one with the most sun. It will be possible to create darkening artificially (with the help of mobile draperies or flowers on the arch), but “adding” the sun is problematic.
- Isolation, that is, distance from the fence and the neighbor’s house in order to be able to relax unhindered.
The patio must have at least 4.5 square meters of occupied area. The ideal option is 3.5 sq. m per vacationer, the average number of guests is 6-8 people.
Using these simple tips, you can decorate a “house without a roof” in one season. And enjoy the creations of your own hands.
The design of the patio is chosen in accordance with the capabilities of the territory and the preferences of all family members
In most cases, the recreation area is surrounded by shrubs, trees, flower beds or hedges
Types of outbuildings
Before you start building a shed, you need to decide on the needs that the future structure will serve. The constructive solutions of the utility block depend on whether the building will be multifunctional, or whether it will become a storage room for working tools. Let's look at some types of modern utility units.
Mobile change house. This type of outbuilding implies the presence of wheels and a mechanism for attaching to any transport, thanks to which the outbuilding can change its location.
Mobile cabins can often be seen on large construction sites. Their convenience lies in their readiness to move to any facility under construction, saving time on the construction of temporary huts.
Barn. Being a technical building, the barn is intended for storing working tools and, possibly, crops obtained from a piece of land. The material for construction can be wood or metal. The barn building is not intended for living, it does not carry additional loads, so its construction does not require drawing up a project.
Construction materials warehouse. It will be useful during the construction of a country house. All material, tools and auxiliary structures will be stored here.
The main requirement for a warehouse is to ensure reliable waterproofing so that what is stored inside is not exposed to precipitation. It makes sense to build an extension with a shower and a small canopy so that the builders of the main house can wash, eat and relax.
Security post. The construction of such a facility is necessary on spacious land, or when the dacha plot is not fenced and building materials are stored in open space. The security booth is sold ready-made; purchasing it will allow you to quickly begin building the house.
Household block with amenities. It is a rather complex object, the functionality of which may include: a shower stall (analogue with a water tank and heating), a toilet, a place for cooking, a sleeping place, a canopy.
Garage. When arranging this type of outbuilding, it is worth making an inspection hole (cellar). Then the garage will be able to combine a shelter for a car, a small workshop, storage for country tools, crops and preparations for the winter.
The sizes of utility units vary depending on their type. A mobile shed or security post will not have impressive dimensions, but for a utility unit with amenities you will need a larger plot of land.
- Lawn laying
A garage at the dacha is not a warehouse, but a modern and comfortable space!
Diesel generator for home: which one to choose?
Garden patio furniture: which one to choose
Patio furniture is a harmonious tandem of coziness, comfort, convenience and mobility. In this area, monumental folding sofas or similar options are rarely used. The ideal solution is to choose light furniture that can be easily hidden indoors from rain or one that is not afraid of rain and bad weather.
Round table with ceramic coating and folding chairs on an English style patio
Comfortable rattan furniture with soft cushions that can be easily brought under the canopy
When planning and arranging furniture on the patio, it is worth setting aside a place for both gatherings and active entertainment. Only by alternating these 2 types of leisure can you fully relax. In the meantime, all that remains is to choose patio furniture. It can be created from the following materials:
- Solid wood. This option is expensive and bulky, although majestic.
- Plastic. Budget models of tables, chairs, armchairs are presented in a large assortment. However, it is worth remembering the fragility of such pieces of furniture and the rapid change in color.
- Wicker, natural, artificial rattan. This set will be light, practical and will last for many years. In addition, it will fit perfectly into any interior.
It's a good idea to create your own patio furniture. This can be done using old furniture and decoupage techniques, choosing wooden pallets from the wholesale market or recently cut birch as the material. There are many options on the Internet, so if you want, you can find an interesting one.
Household block on a summer cottage
The appearance of business objects can be anything. The size of the utility unit is small, but the functions assigned to it are sufficient; being a pantry is only one of the purposes. Construction of the main country house is a time-consuming process, so it is necessary to have a “spare” roof over your head.
Then it will be possible to turn the temporary building into a guest house. In addition, a dacha area without amenities and spending a long time on it will certainly prompt the owner of the land to equip a bathroom and shower in the utility block. A utility block with a toilet and shower provides a completely different level of comfort.
Then it makes sense to organize a sleeping place in case you need to stay on the site for several days. You can build a dacha utility block yourself, buy it ready-made, then assemble it, or place an order with a certain company for turnkey construction.
For example, in modern cottages, a whole room is allocated for these purposes - a boiler room, so that there, in the open space, normal pipe routing can be done and the necessary equipment can be installed. Was such a room provided for in the dachas that began to be built about 20 years ago? - of course not. That is why my ideal home is a modern building - already from the very beginning.
Watch the video: DIY shed
Popular decorative elements, or when there is no end to imagination
A patio without flowers and plants is not a patio. They contain the main message: outdoor recreation near home. That is why you will have to landscape both the site and the area nearby with taste, choosing perennial and annual flowers, shrubs and even trees.
- Columnar fruit trees. They will become a powerful hedge and allow you to enjoy your favorite fruits.
- Fruit bushes - raspberries or black currants. It is worth considering that for each bush it is worth leaving a sufficient amount for growth and constantly taking care of it.
- Evergreen shrubs such as boxwood, from which you can create a “fence” of different heights.
Miniature patio in green surroundings - for big nature lovers
A small recreation area surrounded by coniferous plants
A country option for arranging a mini-patio on a small area
But this applies to long-term arrangement. And today you can make your patio bright, interesting and different from others with the help of the following plants:
- Healing, spicy herbs sown around. They will provide aroma and become indispensable in the household.
- Flowers in pots placed everywhere. Many can be borrowed from home for the summer.
- Climbing vines on arches and pergolas.
- Annual flowers that replace each other in bloom.
- Perennials that will delight the eye with bright colors starting in March.
- Sculptures and statues.
- Created lighting. Light in the evening is an important attribute of a recreation area, so it is worth using sconces, lanterns, LED strips and highlighting the living beauty!
Stone patio with an original fountain
Option for designing a patio on a site with an outdoor pool
The courtyard behind the house with a magnificent view of the artificial waterfall
Creating a patio is a creative process. It requires strength and imagination, knowledge and understanding of the location of all the elements involved. But you can do it easier - study examples of ready-made house designs for 2020 with an interior house with photos and create something similar or combine several unique ideas in one project. And then there will be a place to have summer tea parties and picnics with friends!
Stage 2. Landscaping of the site next to the house
Arrangement of the yard begins from the site next to the house. As a rule, the area adjacent to the building is fenced off, leaving only one part of it (usually the southern part) open.
If the courtyard is adjacent to the front part of the house, then steps must be brought up to it from the street side. They can be decorated with flowers or decorative tiles. Do not forget also that if you decide to concrete the site, then drainage pipes must be laid under it.
Before paving the site, it is necessary to carry out preparatory work - creating a cushion for the tile material. Don't forget about drainage. The drainage device is usually made as follows:
- To do this, dig a trench about 10 cm deep;
- The bottom and sides of the resulting trench are covered with geotextiles, which will protect the base from roots. To strengthen the sides, curb tape is used;
- The dug hole is filled up to the soil level with crushed stone, pebbles or screenings;
- Then the tiles or stones of the shape you need are laid.
The interior space of the patio involves paving a certain part of it with tiles. The rest of the area can be landscaped. A beautiful border, which at the same time prevents the shedding of materials, will add additional attractiveness to the areas and paths in your yard.
