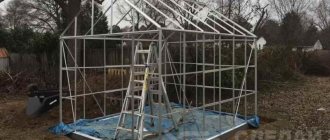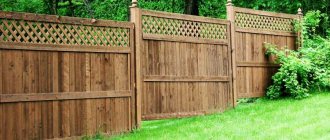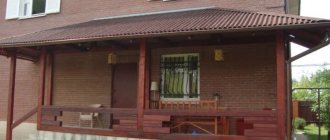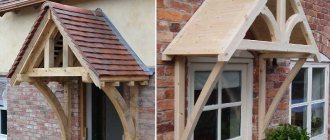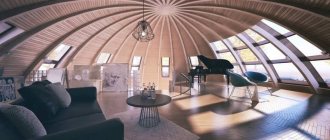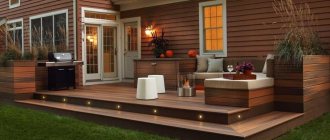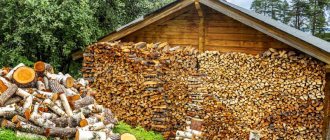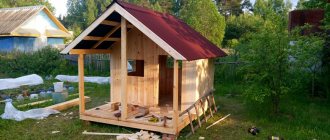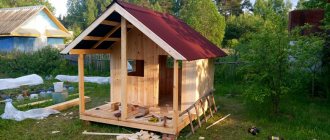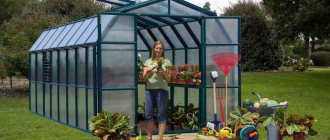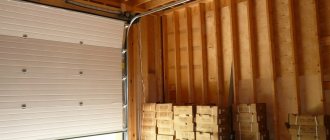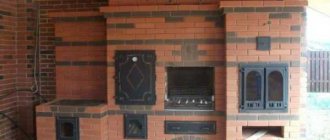Today, it is not a problem to enjoy a vegetable salad in the middle of winter: there is a rich assortment of plant products in stores all year round. But, besides the fact that the price for it is not the most affordable, and the taste leaves much to be desired, the benefits are also minimal, but it is quite possible to “enrich” the body with various chemicals. Therefore, despite the abundance in stores, winter greenhouses, which provide the opportunity to grow environmentally friendly and tasty vegetables or herbs for your family, have not lost their relevance. However, compared to summer greenhouses, winter greenhouses are more complex both in terms of construction and in terms of operation of the structure, and are more demanding in terms of materials. The participants of our portal are mainly engaged in seasonal greenhouses, but they also have experience in the construction and use of year-round greenhouses.
Consider:
- Structural features of winter greenhouses.
- Arrangement of winter greenhouses.
- What to grow in winter.
Design differences between summer and winter greenhouses
The purpose of greenhouses is the same for any season - they are designed to protect plants and transfer them enough heat for growth and development. However, in terms of design, winter greenhouses differ significantly from summer buildings:
- Materials used for cladding the frame are resistant to loads, temperature changes and weather conditions. As a rule, this is glass or polycarbonate. In summer greenhouses there is enough durable film.
- Summer greenhouses warm up well during the day and the air does not have time to cool down overnight. In winter greenhouses, a heating system is required to maintain a comfortable temperature for growing.
- Winter buildings require insulation to avoid drafts and loss of thermal energy from the heating system.
- Summer greenhouses are often made in the form of arches; winter greenhouses require a gable roof so that snow does not accumulate on it.
Thus, summer greenhouses work exclusively due to natural factors - long daylight hours, solar heat, and a natural ventilation system. And in order to grow plants in winter, the necessary climatic conditions are artificially recreated in the greenhouse.
For light-loving plants it is necessary to create additional lighting Source tss.org.ru
How to choose the right type
First, it’s worth calculating the area that the greenhouse (or greenhouses) will occupy. This will determine its overall size.
To determine the occupied area, the functional purpose of the structure should be taken into account. Here the choice of plants will play a role - the nuances of effective cultivation, the required free space, lighting, watering, etc. Also, in addition to plants, mycelium can be planted in greenhouses, and this requires completely different conditions.
It is important to correctly determine the location of the greenhouse, since the height above ground level affects the establishment of the microclimate.
Thus, going deep into the ground will create an analogy to a thermos; raising it above the ground will, accordingly, provide the opposite effect. You can also place the structure inside a building, for example, in a garage.
There is also a wide choice of architectural solutions that can embody the most creative ideas and ideas.
You can make the desired structure yourself or with the help of specialists. Also, some stores offer ready-made building options for sale.
Polycarbonate in the construction of winter greenhouses
The use of polycarbonate in the construction of winter greenhouses is due to its strength and light transmission qualities. The advantages of this material are the following:
- resistance to mechanical damage;
- good aesthetic characteristics;
- light weight of the structure - suitable for any frame;
- conducts sunlight well;
- ease of processing and installation of sheets;
- the material can withstand heavy loads - important when there is a lot of snow in winter;
- tolerates strong heating and cooling, does not deteriorate under the influence of UV rays.
All these factors make polycarbonate an ideal material for the construction of winter greenhouses. It perfectly protects plants from snow and frost and allows you to maintain the correct microclimate in the building.
In a greenhouse, heat-loving plants are not afraid of early frosts Source neldekstop.ru
Drawing up diagrams and drawings
On the diagram you need to indicate the length, width and height that were calculated earlier.
A competent drawing is based on the shape and dimensions of the structure, and the construction diagram should be based on the requirements for this structure and the purpose of its use. It is recommended to take photos and dimensions of finished greenhouse frames as a basis or draw up a greenhouse project yourself.
An example of a competent drawing
Ready-made structures, which are manufactured at the factory, imply full compliance of the material and frame used with the main load and conditions of use. The design of a product that is built by hand should be based on similar rules.
The technology for drawing up a design diagram implies compliance with the following features:
- The frame in most cases is made of pipes or metal profiles. This is the best option for such structures.
- Lumber absorbs moisture, so it is not recommended to use it for making frames.
- If for some reason it was decided to use wood, then it is necessary to treat it with an antiseptic and apply a layer of varnish, which can extend the service life of the structure.
- The product diagram must be drawn up in accordance with the calculation of the characteristics of possible loads on the frame structure and coating. It is important to take into account the loads from wind and snow.
- If the design does not involve the manufacture of a durable frame, then the product must be cleared of snow from time to time in winter. Such a frame structure is cheaper, but it is less practical.
The frame of the building can be made of the following materials:
- aluminum;
- steel;
- wood;
- plastic.
Frame diagram of a small greenhouse
It is important to carefully consider how the heating system will be placed.
Greenhouse water heating scheme
Most often, modern greenhouses use water heating, which involves heating the plants being grown during the cold period by means of hot water that circulates in pipes.
If the greenhouse is installed near a private house, then you can connect it to the building’s heating system. In this case, the heating diagram will make it possible to correctly correlate the heating system of the greenhouse with a similar system in a private house. However, in most cases, an independent system is built for a greenhouse.
Greenhouse design options
The construction market offers a huge selection of shapes and sizes of greenhouses. Therefore, customers always have the opportunity to make it to suit their own needs. When choosing a design, it is worth considering the type and number of plants that you plan to grow in the greenhouse.
A heated winter greenhouse can be quite long or wide. For private land plots, there are standard dimensional grids for turnkey structures.
The base of the greenhouse is usually rectangular or square. The roof is made in various forms:
- arcuate;
- single slope;
- gable;
- multi-level.
The main condition for the roof of a winter greenhouse is the presence of a slope so that snow can slide off it under the weight of its own weight and not accumulate on the roof. It is also recommended to make vents in the roof to ventilate the structure.
Vents in greenhouses are most often located at the top point of the roof Source oteplicah.com
Greenhouses, as a rule, consist of one “room”, but experts recommend organizing a heated dressing room. This is done so that with frequent use in winter, the plants do not suffer from the penetration of cold air from the street.
See also: Catalog of companies that specialize in the installation of metal structures.
Old film in a new way
The unstabilized polyethylene film that we have known since Soviet times is a thing of the past. It has been replaced by almost a dozen new ones, of which the following UF-stabilized covering materials will be useful at the dacha:
- hydrophilic film;
- heat-saving (heat-retaining) film;
- reinforced film;
- copolymer (ethyl vinyl acetate) film;
- PVC film.
Several more types of film coatings are in development, including those that convert ultraviolet radiation unnecessary for plants into infrared radiation useful for photosynthesis.
Winter dictates its requirements to us - heating and heat preservation. Therefore, our choice is heat-retaining film.
Stages of construction of polycarbonate greenhouses
The construction of a winter greenhouse made of polycarbonate is a rather complex technological process. It consists of several stages that affect both the construction of the structure itself and its internal equipment. Therefore, it is better if a turnkey winter greenhouse with heating is built by experienced hands.
Foundation
A polycarbonate winter greenhouse has a heavy structure and will require laying a foundation to give it stability. It can be one of three types:
- lumber;
- stone;
- brick;
- tape
The latter option is most often used in the construction of permanent greenhouses. Laying a strip foundation is carried out in several stages:
- marking the construction site, digging a trench approximately 1 m deep;
- laying waterproofing at the bottom of the trench;
- installation of reinforcement to strengthen the foundation;
- filling the trench with gravel-sand-cement mortar;
- laying heat-insulating material on a dried strip foundation.
After preparing the foundation, anchor bolts are installed into it for subsequent fastening of the frame. Sometimes a layer of brick is laid on the foundation, in which case the fasteners must pass through the masonry and penetrate into the foundation.
Arrangement of a strip foundation for a greenhouse Source arka-green.ru
Frame installation
To build a frame under polycarbonate sheets, metal profiles, pipes and corners are most often used. This choice is due to the strength and durability of the metal base compared to wood.
Installation of the frame is carried out in several stages:
- securing the bottom lining to the foundation using anchor bolts;
- installation of vertical posts on the casing using bolts or welding;
- connection of vertical profiles with horizontal lining at the top;
- installation of a frame under a pitched roof.
The integrity and strength of the entire greenhouse structure depends on the correct installation of the base. Therefore, it is carried out exactly according to the planned plan and calculations.
The finished frame for the greenhouse remains to be sheathed with polycarbonate sheets Source homeli.ru
Calculation of the amount of material
You cannot make mistakes in the process of drawing up a drawing and calculating materials - everything must be accurate to within 1 mm. Be sure to indicate the dimensions of the parts, even if they are repeated. An example of calculating the material for making a frame is shown in the figure below:
An example of calculating material for a frame
Next you need to calculate the amount of material for coating. As an example, we will calculate polycarbonate, since it is used in most cases.
Installation of polycarbonate sheets
One standard sheet is 6 m long, and the thickness does not matter. The circumference of a standard greenhouse is also 6 m. If you decide to make a greenhouse with a house, then the formula will be as follows: H x 2 + W, where H is the height of the structure, and W is the width.
Standard sizes of polycarbonate
The sheet width is 2.1 m, which is 10 cm more than the standard span between greenhouse sections. This makes it possible to make a hermetically sealed overlap of sheets.
The end part of the structure has a width of 3 m and a height of 2.1 m. To cover 2 ends, you need 1 sheet of polycarbonate.
A sheet 6 m long needs to be cut into two parts to get 2 sections of 3 m each. The height of the sections will be 2.1 m. The elements completely repeat the dimensions of the pediment.
Accordingly, for a greenhouse 4 m long, 3 sheets of material are needed. The first sheet is attached to the end part of the structure, and the remaining 2 sheets cover the product in the upper part. If you plan to make a structure 6 m long, then you need to purchase 4 sheets of material. For a greenhouse 8 m long you will need 5 sheets of polycarbonate.
To make a greenhouse you will need the following elements:
- brush;
- dye;
- concrete mixture for preparing mortar;
- roulette;
- building level;
- sand;
- electric drill;
- frame material;
- reinforcing mesh;
- nails;
- hammer;
- coating material.
It is important to prepare tools and materials in advance so as not to stop the construction process.
