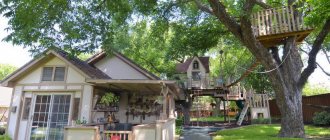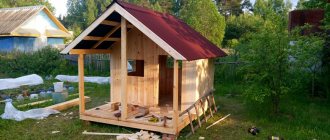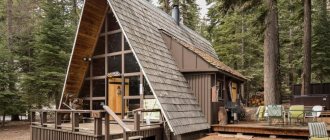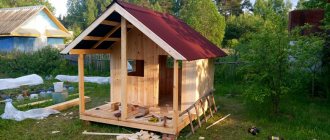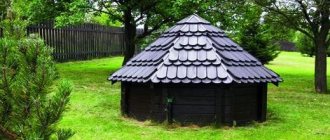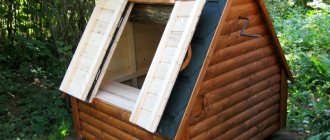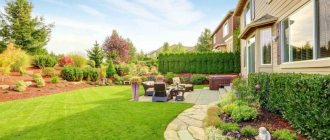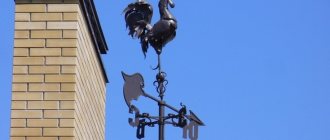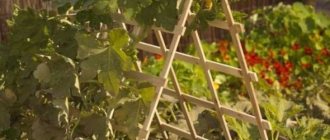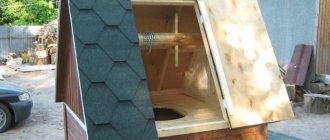tree house
There are things that all children dream of. And this is not only a bicycle or a game console, the child also wants to have a place where he will feel like a complete master. Children are always looking for a building for themselves, so make the task easier for them, build a tree house and the child’s joy will know no bounds.
Of course, this is easier said than done, but the time and effort will definitely not be wasted. You need to try a little, think through everything carefully so that the design is reliable and safe.
Houses may differ in platform mounting, number of trees, structure, design, and so on.
Chateaux Dans les Arbres, France
0
Source:
For those looking for a quaint hotel in Bergerac, a city in the French region of Aquitaine, several tree castles are available. The most luxurious of them is Cabane de Puybéton. This cabin only sleeps two people, but it includes a bathroom with walk-in shower and claw-foot bathtub, a king-size bed and a Jacuzzi on the veranda. And all this for just 300 euros during the peak tourist season.
Tree selection
Having decided to build a tree house, you must first find the very tree that will become the “foundation” for your building. Let's say your property is located in a wooded area and you can afford to choose from a sufficient number of trees. What points should you pay attention to?
Tree species. If we talk about plants typical for our latitudes, linden is not suitable because the wood is too soft, and poplar, chestnut and willow are not suitable due to a weak root system, so oaks and maples are best suited for the construction of such objects.
Of the fruit trees, only the apple tree is suitable for building a tree house. However, it can also be equipped with extremely lightweight structures designed for children to play with.
Thickness and direction of growth of branches . If you are going to build a house using one tree as a pile, then the girth of its trunk at the level of the support should be at least 94 cm, but if several “wood piles” are planned and the load will be distributed, then the permissible limits shift to 70 cm. If If you have at your disposal a tree with a thick trunk and a spreading crown, then the base for the house can be “fitted” between the branches.
An example of attaching base beams to tree branches
Physical state . Even if a fairly powerful tree grows on your site, the dimensions of which, in theory, allow you to build a house on it, it will be of no use if it is sick or infested with pests. No matter how large the tree may seem, safety should always be at the forefront. Therefore, before you start designing a house, make sure that the tree is healthy enough to serve as its foundation.
Step-by-step manufacturing instructions
All work on building a house for children is carried out on the ground. But supports belong to the category of high-rise work. Initially, you will have to install a solid frame foundation and then proceed to the house itself.
If it is not possible to raise the building, then it is advisable to select in advance those schemes in which the structure of the house is placed very low.
The sequence of actions is as follows:
- It is necessary to take measurements, then construct a frame and fix it around the tree trunk. The exact size of the platform depends on the chosen scheme.
- Later, the house itself will be built. The sequence also depends on the selected drawing. It is a little more difficult to build houses from beams than from clapboards. In the classic version, the building has walls and a roof, but you can simplify the work and make a triangular gazebo.
- Afterwards, a ladder is installed - it is advisable to make it wider so that it is also convenient for adults to climb up. There must be a handrail that you can grab onto - this guarantees additional safety.
- The last stage is the exterior and interior decoration of the room. The roof can be covered with tiles - it looks stylish and will protect the building space from precipitation.
Some people make small balconies in their houses, others prefer to cut out windows. It is advisable to install glass so that you can be inside the building during the cold season. If this is not possible, then it is recommended to install gratings made of wood or other materials.
Types of bases for a tree house
The house is installed on a base attached to several trees at once. Photo from psyhosting.info
Mighty century-old trees are very rare in summer cottages. However, even without a suitable tree at your disposal, you can bring your idea to life. In this case, you can go three ways. Option one is to use several smaller trees to arrange the platform.
Option two is to install the platform so that one part of it is attached to one or more trees, and the second part is attached to piles.
The third option does not involve using the trunk as a support for the base of the house. The platform is installed on piles so that the tree trunk passes through the floor and roof of the structure.
contentgrid.homedepot-static.com
However, you don’t have to limit yourself to just these options. Depending on the intended load or decorative features, you can develop a combined fastening system.
Takashi Kobayashi House, Japan
0
Source:
Architect Takashi Kobayashi has big plans: he wants to build a Treehouse People community, where all people will exist side by side with living trees. His company's goal is to promote architecture that enriches Japan and the world, both environmentally and aesthetically. This particular house from the photograph can be found in the Japanese village of Nasu.
Self-construction
You can build a playhouse yourself. To do this, first of all you need to decide on the project. You need to think about:
Installation method - how the house will be built: stationary or portable. The size and process of construction will depend on this.
Number of windows - ideally, it is recommended to have two or more. In this case, a sufficient amount of sunlight will fall inside the house. In addition, parents from the street will be able to see what is happening inside the house.
The height of the openings - windows should be placed no lower than 0.5 m from the floor. The doors of finished houses are usually made 0.2-0.3 m taller than children.
During self-construction, you can adjust the required height. It should be made suitable for adults, because children will definitely invite you to visit.
The shape of the roof - you should not make it level, as children will try to climb on it, and this is quite dangerous.
Walls, floors, roof and roofing
For external cladding we use 12 mm tongue and groove boards. We cover the corners with vertical wooden overlays.
The outside of the house is covered with tongue and groove boards
After the sheathing is ready, we lay a layer of insulation between the beams. Such a house will be warm.
Do not use polystyrene foam; it is highly flammable. Elastic polyester fiber wool is good, but a little expensive. However, a semi-rigid mine will do just fine. the slab, the only thing is that we will lay waterproofing under it and cover it with a film - a vapor barrier.
We sew up the inside walls of the house with tongue-and-groove wooden lining.
For the roof we use OSB-3, 10-12 mm thick, covered with bitumen tiles. If a tree trunk passes through the roof, cover the junction with an apron made of roofing steel.
We make floors using joists. First we lay a layer of waterproofing film, then insulation made of expanded vermiculite. It is environmentally friendly, lightweight, absolutely non-flammable, does not cake and does not deteriorate from moisture.
We do the painting at the stage of preparing and cutting the parts, and apply the final polish to the place.
The house is roughly finished. All that remains is to install the door block, window frames, and glazing. Use SIP type wires to supply electricity, install a heating convector and lamps.
Material
The house can be made of plastic, wood, branches or plywood. Each material has its own specifics, which determine how to work with it.
Modern plastic. Such houses are not placed directly on the tree. The finished plastic parts are assembled and placed on a sturdy platform with a ladder.
The product is lightweight, hygienic and has a wide selection of colors. The house can be easily disassembled and removed for winter storage. You can easily choose a suitable model by looking at the photos of ready-made houses.
Wood is an environmentally friendly and wear-resistant material. From it you can build a full-fledged tree house, in which even adults can relax. A structure that resembles a real home can be equipped with heating and lighting.
The branches are used to build a hut house. This option does not require special expenses, but is not suitable for games in rainy weather.
IDEA! You can create a creative “green house” from a branch frame. To do this, you will need to install a mesh base on the tree and select greenery that will weave around the roof and walls.
Plywood is a budget and affordable option. Therefore, it is most often chosen for building a house with your own hands.
