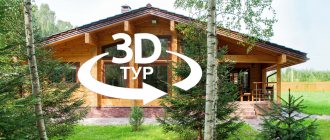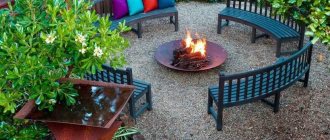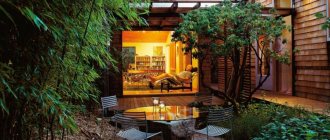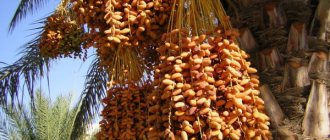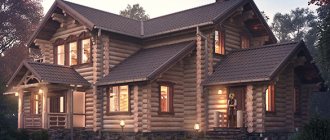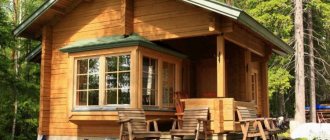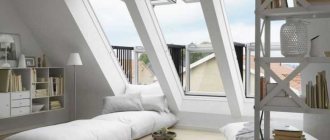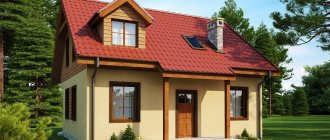Author: Mr. Jingles
09 September 2016 10:05
Tags: architecture tree house
13817
16
When we hear the combination “tree house,” we immediately imagine a hut made of boards that some kind-hearted parent has put together for the kids in the yard. But you can be sure that the 15 amazing structures in this post will change the way you think about tree houses forever.
0
See all photos in the gallery
Tsala Treetop Lodge, South Africa
0
Source:
Rooms at Tsala Treetop Lodge are located high above Plettenberg Bay, on the very tip of South Africa. In addition to the two-bedroom cottages, the hotel offers ten apartments, which are tree houses made of stone, wood and glass. Each home includes a living room with fireplace and access to a private pool.
Bethany Tree House, Alessandro Sartore
The tree, called Bethany by the homeowner, grows right in the middle of the house, connecting the living room, dining room and kitchen.
[region:bone:inline_2]
Trillium, USA
0
Source:
Unlike other homes on this list, the treehouses at Treehouse Point don't boast hot tubs or full kitchens, but that doesn't hold them back. The cozy Trillium, for example, is located at a height of two floors, and its windows offer wonderful views. Staying in it or neighboring houses will cost $250 per night.
Structure base
Methods for installing and securing a playhouse for children are varied and depend on the material of the structure, its style, as well as the type of wood on which it will be located.
Piles. This design is generally independent; it does not rest directly on the tree trunk. Therefore, the structure can be located near an apple or linden tree. The floor or roof of the house only intersects with the trees. The support in this case is piles - pillars, the size of which is determined in proportion to the parameters of the future structure.
Platform. The base of the structure is the trunk or thick branches that can withstand the load. The floor of the house is attached to the branches or trunk with self-tapping anchors. For additional stability, the platform is reinforced with beams. This option is great for plastic prefabricated houses.
- Lawn laying
A garage at the dacha is not a warehouse, but a modern and comfortable space!
Diesel generator for home: which one to choose?
Suspended platform. The method is simple, but does not ensure absolute safety for children playing in the house. The structure is secured to the tree with cables or chains, which can swing when the child moves.
Geodesic Lodge, USA
0
Source:
The architecture firm O2 Treehouse, owned by Dustin Fider, specializes in building treehouses. The creators of a wooden geodesic tree house in Southern California were inspired by the work of architect Buckminster Fuller. All the luxury of this structure lies not in its amenities, but in the very presence of this miracle in the courtyard of the house.
Where to place the house
The choice of frame tree is a determining factor. This determines how durable and strong the structure will be.
The best options are oak, maple or fir. It is important that the tree is not too old or, on the contrary, not strong enough. Serious damage to the bark, cracks, pests and dry branches should be absent. The presence of thick horizontal branches will help securely secure the house.
It is not recommended to place the structure on poplar or willow (they have weak roots), as well as on linden, which has viscous wood, which will prevent strong fixation.
Takashi Kobayashi House, Japan
0
Source:
Architect Takashi Kobayashi has big plans: he wants to build a Treehouse People community, where all people will exist side by side with living trees. His company's goal is to promote architecture that enriches Japan and the world, both environmentally and aesthetically. This particular house from the photograph can be found in the Japanese village of Nasu.
House among the trees by Martin Fernandez de Lem and Nicolas Moreno Deutsch
Built in 2007, this house is located in Mar Azul, a small coastal village in the province of Buenos Aires, Argentina. The architects tried very hard to make the house look like part of the forest.
Restaurant on a tree, New Zealand
0
Source:
An unusual restaurant in a forest near Auckland floats 10 meters above the ground. The restaurant can be rented for a private event for $3,000 and can accommodate 30 seated guests or 50 standing guests for a more informal event. The lattice building is 12 meters high and 10 meters wide and is made of poplar and ash. The restaurant could be seen in the TV series “The Chronicles of Shannara”, where it acted as a tree house for one of the heroines.
Unusual house in a tree trunk
A terrible storm once overtook the American Lenom Moore in the forest. Fleeing from the elements, he hid in the trunk of a fallen gigantic plant - a sequoia. These trees (they are also called evergreen or red) are the tallest in the world. They grow up to one hundred meters, although larger specimens are also found. Probably, the unforgettable sensations prompted the traveler to settle here forever. For almost a whole year, two men worked on an unusual house - they carved a dwelling right into the trunk of a giant.
It is simply breathtaking to imagine that this tree was a young plant at the time of the Crusades and an adult at the time of the signing of the US Declaration of Independence in 1776! And at the time of construction, the age of the sequoia approached the mark of almost 2 thousand years.
From the fallen giant, 75 meters high and 5 meters in diameter, four similar houses were built back in 1938. Len inherited the remaining “piece” 10 meters long. This was enough to make a cozy “hut” out of logs called One-Log House. The “House of One Log” has a living room, dining room, bedroom, bathroom - everything a modern mobile home can boast of. By the way, this is another feature of the home: it can move.
Initially, the owner wanted to show his brainchild to the world and tour the country. However, later I encountered some difficulties related to the size of the building. And indeed, it’s not so easy for such a giant to drive on the roads! And yet, the house managed to travel around California a little.
The “House of One Log” is not the only attraction of this US state. In the town of Leggett there is a living 96-meter red tree. There is a tunnel cut through it, through which cars can pass. At the base of another sequoia there is a no less unusual hole-house hollowed out.
Living inside a tree is a lot of work and questionable. Still, it’s a pity to damage a living plant. A tree house is a different matter: here you have both romance and concern for our green “brothers”. Designer Anthony Gibbon developed the Roost Treehouse residential building project. To build it, you will also need a tall, strong plant. It is assumed that the cocoon-shaped house will be built around the trunk without any harm to the latter.
The house is designed for two. There is a living room and a bedroom. At the top of the structure there is an open area. This is a kind of terrace from which you can admire the wooded area. Inspiring, isn't it? And when you get tired of solitude and unity with nature, you can go down the spiral staircase.
Subscribe to our Telegram channelExclusive posts every week
Lantern house, USA
0
Source:
Designer Roderick Romero designs unique treehouses for the stars. His clients include Sting, Val Kilmer, Donna Karan, Ozzy Osbourne and Julianne Moore. A Romero house can cost anywhere from $75,000 to $275,000. Given his clientele, Romero most often provides running water and electricity for his treehouses. Compared to them, the lantern house in Santa Monica turned out to be quite modest, but one of the most beautiful and original.
Jack Latner's Hollywood Hills House, by Aaron Neubert Architects
An impressive 70-year-old sycamore tree grows inside this California home. The tree trunk grows from the floor and stretches to the roof of the building.
Casa Paraiso, Costa Rica
0
Source:
The Finca Bellavista residential complex in Costa Rica offers vacationers several treehouses to choose from. The most expensive of them, Casa Paraiso, can be rented for one night for $250. The house sleeps six people and includes two bedrooms and two bathrooms. You can enjoy views of the tropical forest from a height of nine meters by standing on one of the two balconies, or walking along the suspension bridges that connect the houses to each other.
Tools and materials
To build the simplest wooden house you will need the following:
- wood hacksaw;
- plane;
- milling cutter;
- bubble and water levels;
- drill;
- screwdriver;
- hammer;
- roulette;
- spanners;
- square;
- coarse and fine sandpaper;
- ladder.
The materials used are:
- Board with a section of 5x25 cm and a length of 4 m: 2 pcs.
- Board with a section of 5x15 cm and a length of 3 m: 6 pcs.
- Board with a section of 5x15 cm and a length of 4 m: 3 pcs.
- Plywood for cladding walls and making railings.
- Steel cable with a diameter of 6 mm.
- Mounting perforated plates: 8 pcs.
- Fastening parts: stainless steel or equipped with anti-corrosion coating (zinc plating, oxidation, phosphating) screws, nails, bolts with nuts, staples and hooks.
- Tarpaulin.
Lumber is subjected to double treatment with a bioprotective composition.
Chateaux Dans les Arbres, France
0
Source:
For those looking for a quaint hotel in Bergerac, a city in the French region of Aquitaine, several tree castles are available. The most luxurious of them is Cabane de Puybéton. This cabin only sleeps two people, but it includes a bathroom with walk-in shower and claw-foot bathtub, a king-size bed and a Jacuzzi on the veranda. And all this for just 300 euros during the peak tourist season.
Niavaran Palace, Mohammad Reza Nikbakht
Niavaran Palace is located in northern Tehran in Shemiran, a region known as a summer resort due to its majestic ancient trees and numerous gardens.
Catalog of wooden house projects
The website of our architectural bureau contains an extensive catalog of houses and cottages made from a wide variety of materials. Numerous developments are collected here, including both standard ready-made architectural projects and exclusive ones, for example, with a second light. The wide choice provided to a potential buyer will allow everyone to find a suitable option. A detailed description of the applied design solutions and operational parameters of the building facilitates an informed choice.
If the client wishes, the architects of the bureau are able to make adjustments to the selected project, linking it to the conditions of the construction site, for example, for narrow areas. In addition, our employees can develop individual designs of elite wooden cottages that fully meet the client’s requirements and requests. The deadline for completing the work is 15 working days after approval of the preliminary sketch.
