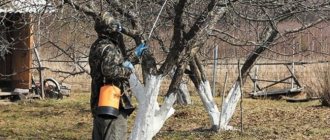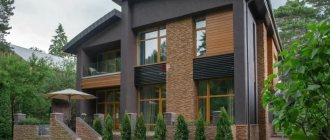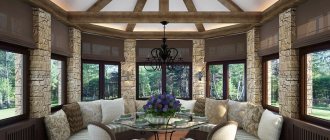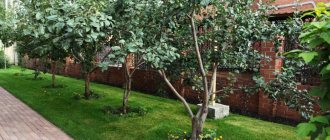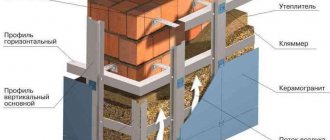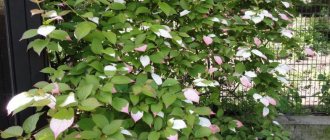During the construction and improvement of a private house, it is almost impossible to take into account all the nuances. That is why the question of how to insulate a veranda for winter use arises only when the extension already exists. The thing is that initially it is planned as a summer area where you can spend leisure time in the summer. However, over time, plans may change, as a result of which the veranda needs to be insulated and made suitable for living. How to efficiently and reliably insulate an extension without damaging the structure? Let's figure it out.
Determining the scope of work
To decide how to insulate an extension to a house with your own hands, you need to evaluate its design, wall material, dimensions, ceiling height and other features:
- If the area of the room is small and you want to preserve it, you will have to insulate the walls from the outside. The same applies to the floor and ceiling, when when insulating from the inside, the distance between them decreases to unacceptable.
- It is not always possible to insulate floors from the outside without dismantling the existing coating. This happens when the flooring is located low above the ground and it is impossible to get to it from below.
- The same applies to the ceiling: if the veranda and the house have a common roof, there are no problems with insulation from the attic. If the extension is closed by one slope with a slight slope, you will have to either dismantle the roofing material or install insulation from the inside.
- Most of the heat escapes through doors and windows, the insulation of which is not given due attention in a room originally intended for seasonal use. Most often these are single-pane windows and lightweight doors. You need to decide whether to replace them or insulate them.
Even such high-quality and new windows will not retain heat in winter Source ankorokna.ru
- The entrance directly from the street is an open gate for frosty air, which manages to cool the room in a matter of seconds. Therefore, it is necessary to think about installing a vestibule, which can be done by fencing off part of the veranda with a warm partition or by attaching an entrance group to it.
- You should also think about the heating method before starting thermal insulation work. If heating is chosen using a “warm floor” system, the floor insulation technology must take into account the installation features of such a system.
Advice! If you do not live in the house permanently, then you should not install a water heating system - it may freeze and fail in your absence. It is better to prefer electric heated floors.
- The material of the walls is also of great importance. It is undesirable to insulate vapor-permeable materials, such as wood or foam concrete, with non-breathable insulation materials, otherwise moisture will accumulate between them, gradually destroying the load-bearing structures and leading to serious disturbances of the indoor microclimate, including the occurrence of mold and mildew.
The result of improper insulation Source e-brus.ru
As for how to insulate a terrace in a wooden house with your own hands, here we are talking more about a complete reconstruction or completion. Especially if it is an open extension without a canopy and a floor raised above ground level. Sometimes this task is even easier to solve, since there is no need to dismantle existing ceilings, old windows, etc.
In general, to transform the veranda into a living space, comprehensive insulation of all structures except the wall common with the house will be required.
The windows are wide open
An alternative to sliding systems is the usual tilt-and-turn windows and doors. They are not as impressive and require space to open, but they will be faster to manufacture, will cost less, and will also be able to open in the top slot ventilation mode.
Panoramic windows from the DELIGHT-Design profile
When choosing a profile system, you should pay attention to its thermal insulation qualities, reliability and durability. The design is also important: an elegant thin binding is considered a classic, but wide frames on the veranda can look too bulky.
Five-chamber profiles DELIGHT - Design
. In this system, the width of the frame + sash pair is only 105 or 109 mm (depending on the type). Thanks to this, the structure looks light and elegant, and its light transmission is up to 10% greater than that of windows made from conventional profiles. At the same time, windows based on DELIGHT-Design perfectly insulate heat and sound, because the system allows you to install double-glazed windows up to 40 mm thick.
The system will be an excellent tool in the hands of the designer, since the manufacturer offers sash profiles of three different sections and two types of glazing bead. By combining them, you can choose the ideal option for any facade and interior.
INTELIO
80
system has even higher rates of heat and sound insulation . Combined with innovative RAUCELL seals, the system is airtight and will protect against wind, noise and cold weather. REHAU seals have increased strength, elasticity, resistance to temperature changes, exposure to ultraviolet radiation and water.
To save space on the veranda, you can install windows and doors that open outward. However, they are somewhat more difficult to clean (in houses with a high base you cannot do without a ladder), then it is better to install a pleated mosquito net. And to ensure burglary safety, do not forget to install good handles, for example, REHAU LINEA-Design with a Secustik® anti-burglary mechanism
Classic
REHAU recommended for arranging a warm veranda
| Name | Maximum dimensions of the swing-out flap, cm | Maximum weight of sashes, kg | Maximum filling thickness, mm | Airborne noise insulation, dB(A) | Heat transfer resistance of the profile m²·°С/W. |
| DELIGHT-Design | 130×245 or 160 x 130 | 130 kg (when gluing a double-glazed window) | 40 | up to 38 | 0,94 |
| INTELIO 80 | 130×250 or 160×130 | 130 kg (when gluing a double-glazed window) | 50 | 40 | 0,99 |
Choice of insulation
Based on their structure, all thermal insulation materials can be divided into 3 types.
Cellular
Such insulation is made from polymers, which are given a special structure in the form of many closed cells filled with air. They are produced in the form of rigid panels, rolled materials and foams, which harden after application to the insulated surface.
Note! Since the basis of such insulation is made up of synthetic chemical components that release toxic substances (phenol, styrene, etc.) when heated or burned, it is recommended to additionally protect them from fire.
In case of fire, people often die not from fire, but from poisoning by toxic combustion products Source rostovgazeta.ru
See also: Catalog of projects of houses with a veranda
This type of insulation includes:
- polystyrene foam and expanded polystyrene, including extruded. These materials have a very low thermal conductivity coefficient, are not afraid of moisture, and therefore do not need to be insulated from it. They are produced in the form of rigid slabs that can be fastened using a frameless method. Expanded polystyrene is also produced in granules, which are poured into the space between the walls of the frame or brickwork, and added to cement plaster mortars. The disadvantages of this insulation include vapor permeability and high toxicity during combustion. The advantages are low cost and ease of installation, which can become the main argument when you need to decide how to insulate a veranda in a private house cheaply with your own hands;
- polyurethane foam is a rather expensive insulation material. It is used in two ways: mounting plates and spraying using special equipment. The second method is more effective, as it allows you to create a monolithic seamless thermal insulation layer without cold bridges;
External insulation of brick veranda walls by spraying polyurethane foam Source i.ytimg.com
- Foamed polyethylene or penofol is a convenient rolled material for additional insulation. There are varieties covered with foil on one or both sides to reflect radiated heat. Penofol in the form of narrow tapes with a self-adhesive layer can be used to insulate windows, attic hatches and other openings, bridging the gaps between the wall and the frame.
Fibrous
With their structure, such insulation is reminiscent of unspun wool or cotton wool, hence the name - mineral wool. The raw materials for its production are various minerals and waste from ore smelting - slag. Therefore, the following types of these heat insulators are distinguished:
- basalt wool;
- glass wool;
- slag.
Solid raw materials are transformed into fibers as a result of special processing. Due to their mineral origin, these materials do not burn, but due to their fibrous structure they easily absorb moisture, losing their thermal insulation properties. For this reason, they require mandatory hydro- and vapor barrier.
Structure of mineral wool Source stroyobzor.info
See also: Catalog of companies that specialize in small forms and finishing materials
If you need to decide how to insulate a veranda for winter living in a wooden house, mineral wool will be the best choice, since it is permeable to steam and does not create an insurmountable barrier to its escape through the walls to the outside.
Available in mats and rolls of varying degrees of density. To insulate horizontal surfaces, you can use any material, but it is better to install dense slabs on vertical surfaces, since they are less susceptible to shrinking and “sliding” down under their own weight.
How to avoid mistakes during construction
When adding a veranda, as when constructing any structure, it is almost impossible to do everything smoothly without making mistakes. But you need to try to minimize them.
To do this you should:
- take the time to get acquainted with the necessary information;
- ask experienced professionals for advice;
- do not ignore completing the necessary documentation;
- choose the right materials and not skimp on them;
- critically evaluate your strengths if you want to build an extension with your own hands and, if in doubt, hire professionals (sometimes such a decision will help save a lot of money, nerves and effort).
Did you know? In the Netherlands, in Rotterdam, a green 19-story “cactus house” was erected with many open terraces, giving it an obvious resemblance to a cactus. People live in almost a hundred apartments.
Video description
The video will tell you about the pros and cons of cellular and fibrous insulation:
Bulk
Expanded perlite and vermiculite, expanded clay granules - these and other thermal insulation fills can be used when the question arises of how to insulate the floor on the veranda or the ceiling from the attic. Such bulk materials are convenient because they create a continuous layer; their particles fall into all the cracks and cover them. They cost less than fiber mats, especially considering that you do not need to install a frame to install them.
To insulate the ceiling, it is enough to fill the ceiling from the attic side with expanded clay Source kakpotolok.ru
Warm and cold glazing
1. Double-glazed window 2. Guides (rails) 3. Plastic frame profile 4. Plastic sash profile
Glazing using aluminum structures is called cold. This type of window is intended for rooms that are not heated in winter, i.e. for a terrace or veranda where people visit irregularly in winter. The temperature on the veranda with this option will be only 7-10 degrees higher than outside.
Advantages of cold glazing:
- light weight;
- long service life;
- ease of installation and maintenance.
Warm glazing is performed using double-glazed windows with a PVC profile and provides good thermal insulation.
It is suitable for an insulated veranda with heating. Advantages of warm windows:
- good noise and heat insulation;
- long service life;
- It is possible to install a mosquito net.
Most often, aluminum frames are made sliding or “accordion-style” to leave more free space on the veranda. Hinged structures or solid double-glazed windows are more appropriate for a warm terrace.
What is partial and full glazing
There are two types of glazing available:
- zonal;
- continuous.
Zonal glazing involves the presence of several windows with walls between them.
With a continuous or panoramic option, glazing occupies most of the three external walls.
Continuous glazing is sometimes “deaf”, i.e. dismantling without destroying the structure is impossible. A more “mobile” option: single frames that can be removed if desired.
Important! According to technical standards, with zonal glazing, the lower edge of the window should be at a height of 50-60 cm from the finished floor (not the foundation or ground level). With continuous glazing, adjacent frames must be separated by blind (non-removable) racks.
Insulation technology
Since it is easier to insulate an extension to a house from the inside - you can work in any weather - this method, despite all its shortcomings, is used quite often. Another reason for this choice is often related to the fact that the external walls are already finished with the same facade material as the entire house, and you do not want to spoil the exterior.
There is no big difference in how to attach the insulation - from the inside or outside. There are serious differences only in the thermal insulation technologies of different structural elements.
Why insulate the veranda?
At the moment, not everyone can boast of a full-fledged residential extension, which they really regret. The fact is that an insulated veranda is an additional and multifunctional space, suitable for use both in summer and winter. Here you can equip a warehouse for storing food and equip a summer kitchen. In addition, insulation is needed to prevent the creation of temperature changes inside the room, which means moisture, which has a detrimental effect on the interior space.
Video description
You can see how thermal insulation is installed on the frame in this video:
Floors
If the height of the room allows or there is no other way, then the existing flooring is used as a subfloor. Most often these are boards laid on joists. A beam is attached to them in a similar way to a frame for walls. But it must have a sufficient cross-section to withstand the loads. Insulation is laid between the new joists, covered with waterproofing and a finishing floor is installed.
Floor insulation with mineral wool Source balkoncity.ru
If the base is concrete, one of the insulation options could be a screed with expanded clay or a heated floor poured into a regular concrete screed. This method is especially relevant when you need to decide how to insulate the veranda and make a bathroom or kitchen there by tiling the floors.
When the floor is accessible from below, the insulation can be secured under the existing flooring, creating the same thermal insulation pie, protected from moisture.
Advice! The floors will be much warmer if you also insulate the foundation of the extension.
If the distance from the floor to the ground is very small, you can remove the flooring, fill the cavity with expanded clay and put it back in place.
To prevent the insulation from absorbing water from the ground, install a waterproofing barrier made of roofing felt or thick film Source ekouteplenie.ru
Review of thermal insulation materials
Don’t immediately think about how to make a warm veranda; first find out what you need to prepare for this. Now there are many different materials on the market that will help to thermally insulate a veranda. They have different prices and performance characteristics. So, what materials are most often used for internal insulation:
- Foam plastic is used most often because it is rigid, weighs little, retains its performance characteristics for a long time and can even be mounted with a frame. The disadvantages include a high risk of fire and vulnerability to rodents. This is a serious drawback if you are setting up a veranda at your dacha. But on the other hand, when using polystyrene foam, there is no need to make another waterproofing layer.
- penofol because it has good characteristics, looks modern and can be used with other types of insulation. Penofol is ideal for country cottages, because it is environmentally friendly and practically does not allow steam to pass through. You can install it yourself without much difficulty.
- Mineral wool is also often used to insulate a building . It is suitable for thermal insulation of any building on a summer cottage. To install such a thermal insulation layer of mineral wool, you will first have to make a frame structure. However, there is one drawback: this material may lose its density after a few years.
- Basalt wool , in fact, is an analogue of mineral wool and it is also used for internal insulation of a room. It is better than mineral wool, and all because it is more environmentally friendly, and therefore safe for health.
- Expanded polystyrene combines all the advantages of foam insulation. It is non-flammable, durable and not difficult to work with, but, unfortunately, it allows various sounds to pass through.
- In terms of elasticity and strength, glass wool It can be bought at a hardware store in the form of a roll, but when working with it, you must use protective equipment. There is one more disadvantage: glass wool begins to sag over time. You can close your eyes to all the shortcomings because this material is fireproof.
Important! Each person decides for himself how to insulate the veranda based on his preferences and financial capabilities.
Preparatory activities
Preparation consists of studying theoretical information if there is no experience in such work. First you need to buy all the materials, prepare the tools, think over the plan. If the veranda is not new, the decorative trim should be removed.
Required Tools
No specific devices are required to insulate the terrace. You can get by with what the home handyman has.
You will need:
- construction knife;
- stapler;
- roller and brushes;
- screwdriver;
- hacksaw.
In addition to insulating material, you need to buy:
- polyurethane foam;
- self-tapping screws;
- gypsum;
- vapor barrier;
- wooden beam;
- tow or jute for caulking.
Tools necessary for the work.
Oil heaters
In shape they resemble ordinary heating radiators. Modern models are equipped with a smooth or stepped heating regulator, built-in protections, and sometimes a fan heater. The power of oil-type heaters is from 0.8 to 2.5 kW, which allows them to be plugged into a household outlet.
They are suitable for periodic or additional heating of SIP houses, since they are not economical and dry the air, burning out oxygen. Operating an oil radiator indoors for a long time can cause illness. If the housing is damaged and oil leaks, radiators become a fire hazard, which is a serious drawback for self-supporting insulation systems at home.

