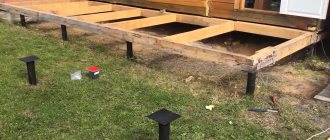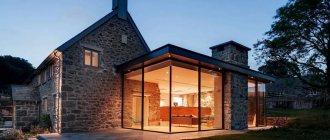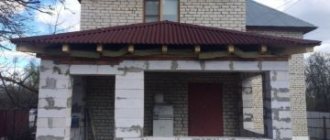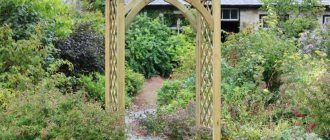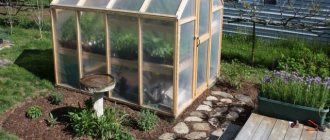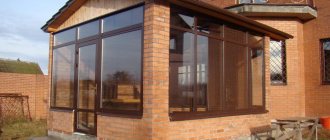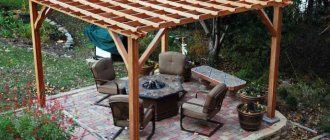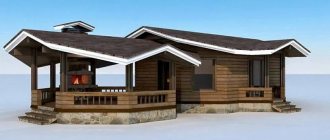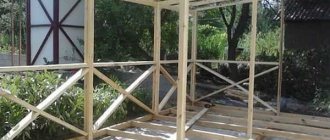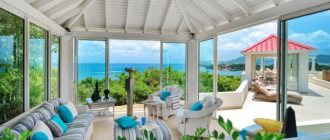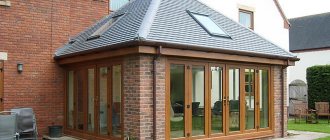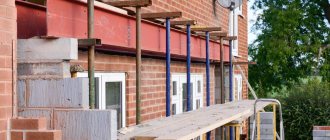After completing the construction of a house, it often turns out that there is not enough space for some household needs. It happens that there is a need to equip a garage, build a gazebo for outdoor recreation, make a greenhouse or greenhouse, but a small local area does not allow satisfying all the needs of homeowners. To save free space and building materials, the home is expanded horizontally, adding the necessary premises to it. In this article we will tell you how to build a pitched roof for an extension to a house with your own hands.
Types of roofs for extensions
Before moving on to the analysis of roofing structures that are used today for the construction of extension roofs, it is necessary to identify their main elements. We will not go into too much detail about the features of each element; they are clearly marked in the photo below; we will simply note the main ones, which are necessarily present in the roof structure. This:
- rafters that carry the main load of the roof on the slopes that form it:
- Mauerlat , which evenly distributes the loads from the rafter legs onto the walls of the building;
- ridge purlin , which forms the ridge of the roof and holds the upper ends of the rafters.
Let us immediately note that in a log house the functions of the mauerlat are performed by the upper crown of the building, in a frame house the upper frame is performed. As for the ridge girder, it is installed in a system of layered rafters.
Elements of roofing structure Source poclevkin.ru
So, we’ve sorted out the roof elements, let’s move on to their varieties.
Let's start with the fact that the roof over the extension to the house is selected according to two criteria:
- Depending on the design of the rafter system of the main house to which the extension is attached.
- How is the extension located relative to the house?
As for the location, the extension is usually erected from the facade of the building or from one of its sides.
Now, as for the shapes of the roof structure of the attached room.
Shed roof
This type of roof is the most popular among country developers because this design is the simplest and cheapest. But it should be noted that pitched roofs are available in different variations.
The first option is shown in the photo below. Here you can clearly see that these are just rafter legs, one end resting against the wall of the attached room. The second end can be fixed to the wall of the main house, or racks can be mounted under them, which themselves rest against the floor beams.
Shed roof of the extension Source starer.ru
The peculiarity of this design is the formation of a cold roof, so it is often erected over non-residential premises such as a garage, veranda or some kind of utility block. The thing is that the volume of the attic space under such roofs is small. It is rarely used. It is this type of pitched roof that is erected over open terraces attached to the main house. In this case, the roofing system may not be covered with roofing material. But since the Russian climate means a lot of precipitation, even open recreation areas are covered with roofs.
Open terrace with a pitched roof Source m.yandex.ru
See also: Catalog of companies that specialize in roof design and repair services.
A completely different option for a pitched roof, when the task is to attach a room to the house that will be used for housing. There are other requirements for the design of the rafter system, where thermal insulation measures must be carried out. One option is the design shown in the bottom photo.
Please note that, in fact, one of the roof slopes of the house is redone so that it also covers the extension. That is, the overall roof becomes asymmetrical. But at the same time, it retains all the qualities of the insulated roofing structure under which the attic is organized.
The modification of the rafter system consists in simply extending the rafters with boards whose cross-section coincides with the cross-section of the rafter legs. And then they are all laid with their lower ends on the wall of the extension. Be sure to install a support post under each rafter leg: timber, board, double board.
Shed roof combining the house and the extension Source mebel-go.ru
In general, the option shown in the top photo is very interesting. The reconstructed slope can be left untouched. That is, purchase new rafters and install them without affecting the old slope. The only thing is that you will have to dismantle several sections of roofing material at the ridge girder to install new rafter legs.
But it should be noted that roof reconstruction carried out in this way requires calculations. After all, the load from installing elongated rafters increases. Accordingly, the area of the slope increases, and this means changed snow loads. And all this will affect the external facade wall of the extension. Therefore, based on the calculations carried out, it is necessary to purchase building materials from which the extension and rafter system of the new slope will be erected.
Fundamental questions
If the foundation was not originally shared with the house, then make it as strong as the scale of the extension requires. For a massive stone veranda, it is better to build a strip one, for a log house - a columnar one, and for a frame - a perimeter beam.
Here is a good example of how to build a strong columnar foundation:
- Step 1. We dig holes in the ground up to 1 meter deep.
- Step 2. Next, we install pipes from rolled roofing felt in them.
- Step 3. We pour sand inside these pipes and then pour concrete. In the process, we pat these pipes on the sides, thereby replacing the work of the vibrator.
- Step 4. Now we install the ceiling. To do this you will need 6 bars 50x150 and 8 bars 50x100 two meters each. We make the ceilings along the contour, and in the middle of the beams, with a span between the boards of about 1 meter.
- Step 5. Now we lay down the floor boards, for which it is most convenient to use a regular inch.
Here's what it looks like in practice:
With walls it’s even easier; such a veranda is built no more difficult than any other extension:
Video description
The video shows how to construct a gable roof over an extension:
Hip and half-hip roofs
Hip roof shapes for houses with an extension are considered one of the most complex. They contain a large number of elements and components, and therefore the cost of purchasing building materials is considerable. At the same time, many elements are adjusted strictly to size, which guarantees a large amount of waste.
The photo below shows a hip roof project in which the ridge is attached to the wall of the main building. Fastening is usually carried out on special metal brackets or on racks, but with additional fastening to the wall with anchors.
It is necessary to understand that the hip roof consists of different slopes, which differ from each other in shape. Two of them are triangles, the other two are trapezoids. In the project shown in the photograph, a trapezoidal slope is the front one, and two triangular ones are the side ones. At the same time, there is no second slope in the form of a trapezoid, because the roof is being built over the extension, which means that something should not be enough.
An extension covered with a hip structure Source fav-expo.ru
Dome and conical
Cone roof types are installed over round or polygonal buildings. Supporting elements are used for them. The domed roof is considered one of the original and beautiful forms of roofs of private houses.
Dome - used in modern post-modern style
Thanks to its configuration, the structure can withstand all the vagaries of nature and has increased strength and earthquake resistance.
This roof gives the house a castle-tower look
The disadvantages of this type of roof are:
The extreme complexity of their installation;
The inability to place windows on them or create useful space underneath them;
This roofing option is rarely used for a private home and is one of the most expensive.
Useful tips
It cannot be assumed that the roof over the extension is some other structure. This is an ordinary roof with all known parts, elements, assemblies and fasteners. When constructing it, you will have to make calculations to determine the loads. It is also insulated, shaped and constructed. The only thing that happens often is that this structure is smaller in size than the roof of the main house. In all other respects, this is a traditional construction option.
Therefore, pay attention to these nuances:
- the roofing material of the extension must be exactly the same as that of the roof of the house;
- all wooden structural elements are treated with antiseptics and fire retardants: the first fights mold and fungi, the second increases the fire resistance of the structure;
- roofing material is selected taking into account the angle of inclination of the slopes;
- the minimum cross-sectional size of the timber for the Mauerlat is 150x150 mm;
- The minimum cross-sectional size of rafter legs is 150x50 mm.
Roofing pie device
The veranda belongs to the category of extensions that are built for such purposes as evening tea, barbecue, billiard room and setting up a summer kitchen in a country house. All this suggests that on the veranda there will always be water vapor from food and people, and, due to its closed nature, the temperature will always be higher than outside. This means that you cannot build a simple roof without the necessary insulation from vapors and condensation.
On the other hand, for pitched roofs the arsenal of roofing coatings is much more open, while for the same flat roofs one often has to limit oneself to rolled materials or liquid rubber. Therefore, if your veranda is open, like a terrace, and you don’t plan to cover it with the same as on the house, seriously consider modern rolled materials - these perfectly protect the interior space of the veranda from precipitation and do not require additional roofing layers:
In other cases, you will need reliable waterproofing. This film or the membrane does not allow moisture to enter the insulation, and we will definitely use insulation in the gable roof of the veranda.
Next, under the waterproofing film, if you look from top to bottom, the insulation itself should be located. This can be mineral wool, glass wool, ecowool and any other modern insulation. The main thing is only to protect it from rain moisture and melt water, for which a film or membrane is spread over it:
But on the ceiling side of the veranda, the insulation also needs to be protected from moisture. We are talking about a vapor barrier film. This insulation is designed to withstand, as far as possible, invisible water vapor rising upward, which can cause a lot of damage to the insulation.
As a vapor barrier, we do not recommend that you use unusual inexpensive films that protect the insulation by only 50-70%, but modern dense membranes. You don’t want to completely go through the rotten gable roof of the veranda in 2-3 years, do you?
In addition, if according to the plan there will be something like tea and coffee on your veranda, then take a waterproofing film that is anti-condensation and must be breathable, with special drainage holes. Such, if moisture does penetrate into the insulation (and it will, for example, a high-quality vapor barrier film can withstand water vapor up to 90%, and yet there is this 10% that penetrates the vapor barrier), then it will bring these droplets out through itself, where they will be picked up by the ventilation flow.
This is how we smoothly approached the issue of gable roof ventilation:
Is it possible to attach a bathhouse to the house?
First of all, it is necessary to dispel doubts associated with the legality of such a procedure. There is a misconception that a bathhouse cannot be built adjacent to a residential building. But, in reality, in Russia there is no law or decree prohibiting this procedure. The main thing is that the extension complies with fire safety standards. This will help avoid possible problems with BTI. Since the addition of a bathhouse to a house is considered its reconstruction, for which permission is given and documented.
Advice! Before starting construction of an extension, it is recommended to consult with specialists. In case of difficulties, they will help to develop a project that will fully comply with the current SNIP.
Before building such a room in a country house, it is very important to take into account all the nuances associated with the location of the building relative to trees, fences and neighboring buildings. If you miss them, you can run into a lawsuit from neighbors or claims from the management of SNT.
Terrace - what is it?
A terrace is an extension to a private house, open or closed, which has its own roof. If the terrace is attached to the main house, their roof and structure are adjacent to each other, the same applies to their walls. In this regard, builders pay special attention to the junction of buildings, since this place is vulnerable and needs high-quality sealing. You can simplify the process by combining two buildings under one roof.
Fire safety for attached baths
The design of the future steam room must meet the following requirements:
- The bathhouse must have a separate exit to the street.
- The room must be separated by a fire partition.
- Only hardwood is used for interior decoration.
- The use of homemade heating equipment is prohibited.
- Do not use hidden wiring in a room with high humidity.
- The wires require a heat-resistant sheath and it is unacceptable to use metal tubes to conduct electricity.
- The distance between the stove and the wall is 20 cm.
- It is necessary to ensure reliable waterproofing.
