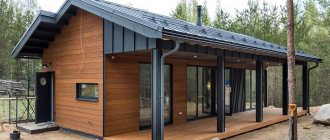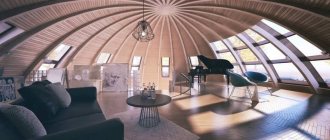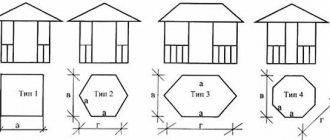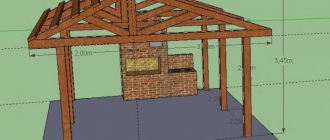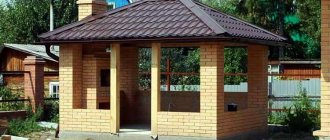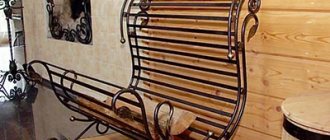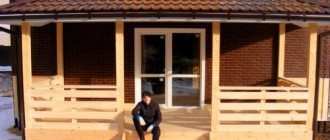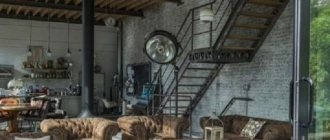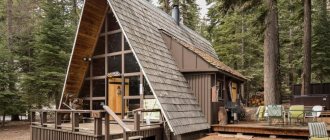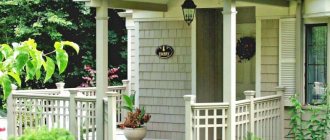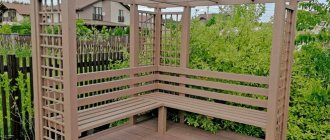- We create the most functional and comfortable layout
- How to build a house with your own hands on a budget and quickly: the easiest option
- How to inexpensively build a reliable one-story house for living with your own hands - about the key to saving
- What kind of house to build inexpensively at the planning stage
- How much does it cost to build an inexpensive private house with your own hands from scratch?
- How to economically build a house with your own hands: it’s cheaper with a shallow strip foundation
- How to economically build a house with your own hands: building the first floor
- Installing the second floor
- Building a roof
- Exterior decoration
- We mount the stairs
- Let's move on to the interior decoration
- Real experience
- How and from what to build a large house inexpensively, efficiently and quickly from scratch yourself: choosing the material
- Made of brick
- From steel structures
- Made of wood
- From foam concrete
- Frame construction technology
- From aerated concrete
- From timber
Tired of living in a rented apartment? Are you thinking about how to cheaply build a small private house somewhere far from the city, so as not to hear the noise of constantly honking cars? Then this article is for you: we will tell you how you can reduce the budget for housing construction. You will understand what materials you can save on, and where this should never be done. Even if you have never encountered construction, it will be quite easy to understand the basics and nuances of the work. Here we go!
We create the most functional and comfortable layout
The first thing you need to decide is how you are going to use the building. For example, if you want to stay in it only in the summer, you will need less insulation. For winter living, you already need to invest in a good heating system and seal the structure from the cold.
How to build your house cheaply, efficiently and quickly from scratch yourself? First, think about the size of your future home: the larger it is, the more expensive construction will be. In general, there are three ways to save:
- Make the most compact and functional layout - this will reduce the cost by about 20%. But don’t go overboard with reducing the space - already in the first month you will feel very uncomfortable living in a building that looks like a warehouse, especially with a large family.
- Remove architectural excesses (figured wood carvings, openwork stucco molding, expensive stone trim, etc.). You can add them later: at any time when you want or money just appears. Typically this saves 10%.
- Take the time to study the properties of various modern materials. Yes, some of them are expensive, but there are also those that will make your work as easy as possible, and in the end you will only need a few people to build, and not a whole team. Thus, the savings will take up to 40% of the total amount.
Now let's move on to the layout options. How, from what and what is the cheapest house you can build with your own hands? If we take the comfort-price balance, then the most convenient solution for families with 1 or 2 children is three rooms, if their total area does not exceed 50 sq.m. This can be a 6 by 9 housing, which accommodates: 2 bedrooms, a living room-studio with a kitchen, a bathroom with a shared toilet and a small hallway.
Do you want to learn about the features of house design, get advice from a specialist on selecting a site and the number of floors of the planned object? In the directory of companies on Building Companion you will find a large selection of construction companies that will help solve these issues. The profile of each contractor contains the necessary information, portfolio, reviews, and you can place a request for an estimate of the cost of construction. Find a construction expert for advice »
Now imagine that you have a child and need to get a nursery: you can expand the space by another 3 meters by making an additional extension.
If you just want to slightly increase the space in all rooms, this option is also suitable. In this example, there is already space for a dressing room, and the bedroom turns into an office.
These were layout options for a small building. We invite you to see how you can zone the space of a cottage with two floors. Please note that it needs to be thought out in advance, since a more expensive and stronger foundation will be needed. Otherwise, under the weight of the superstructure, it will begin to crack, crumble and eventually provoke a collapse.
In the diagram you see studio rooms, where the sleeping area is combined with a working area, and the living room is combined with a kitchen and dining area. The second floor might look like this:
Built-in storage furniture will solve many of your problems
Thanks to built-in furniture, you can save quite a lot of money and nerves. Immediately after your cottage has been completed and finished, while the rooms still smell of wallpaper paste and there is not a single scratch on the laminate, order a built-in wardrobe for absolutely every bedroom. Inexpensive, from a local company, light white, beige or gray. Ideally with large full-length mirrors in the center.
In the end, you get the perfect storage space for the price of probably one small cabinet in a store in the same style. Typically, a cabinet measuring 3.6 by 2.4 meters costs about 50 thousand rubles (for example, white, in the neoclassical style, with engraving on the mirrors and all doors with mirrors). If you buy a cabinet in the neoclassical style in the classic swing version, then most likely it will be two cabinets, each of which costs the same. The cheapest wardrobes with approximately the same dimensions (3 by 2.5 m) cost from 30 thousand rubles.
How to build a house with your own hands on a budget and quickly: the easiest option
The “skeleton” must always be reliable, since it is it that will hold the entire structure. But you can also save money on some of its parts, you just need to take into account the nuances:
- If the width does not exceed six meters, as in the examples given earlier, then there will be no difficulties in installing floor slabs. For non-standard sizes, additional load-bearing walls will be required.
- Combine the dining room, kitchen and living room into one studio, and you won’t have to spend money on partitions and their decoration.
- For cold climates, thick walls are not always needed; only 30 centimeters will be enough. To ensure heat resistance, you can use good thermal insulation material on the cladding. This way you will achieve a narrowing of up to 25cm.
- To fence off some rooms, it is best to use a plasterboard frame: it is lightweight and does not cost much.
- Build a gable roof, this is the most economical option.
Properly equip your boiler room
The boiler room must be large enough to accommodate not only an electric or gas boiler, but also additional household items that in any case appear when living in a country house.
It is best if the area of your boiler room is about 12-14 square meters. meters, which will allow you to include in the layout:
- boiler;
- boiler for heating water;
- all pipes for heating and water;
- gas cylinder (metal) for cooking and spare cylinder;
- washing machine and dryer;
- place for hanging clothes;
- meat freezer;
- sink (for household, non-food needs);
- portable barbecue for the garden;
- countertop (for various types of work, essentially like a 1.5 meter kitchen set;
- a place to store sports equipment (as a rule, in a garage it can easily smell of gasoline), such as bicycles, roller skates, skis, children's cars, etc.
It would be very good if between the boiler room and the hallway or hall there is another walk-through room with a wardrobe for utility storage.
A properly equipped furnace/boiler room/boiler room will help you avoid: drying clothes in a living room, a huge double refrigerator in the kitchen, dirty household items in the kitchen sink, grilling in the wrong places in winter, storing sports equipment in the garage that smells of gasoline and other inconvenient things and unpleasant everyday moments. It is better to plan a large boiler room right away, so that you do not have to spend money later on solving these problems in a more expensive way (for example, adding a veranda-balcony with glazing for hanging washed clothes!).
How to inexpensively build a reliable one-story house for living with your own hands - about the key to saving
Owners very rarely carry out work completely independently; it is often necessary to involve assistants. Typically, their wages account for about half of the budget, so many people want to save money on them. But this decision is not always fair: often the owners have only superficial knowledge of construction. Because of this, mistakes are made, which require even more money to correct. Accordingly, you should not neglect professional services. It is not profitable for specialists to make mistakes, otherwise they will have to redo everything for free later. If you don't have the opportunity to hire a whole team, invite just a couple of people and check their qualifications. You will spend less money on them than on annual strengthening and alterations.
To select the right home builder for your desired low-rise housing construction technology, use the Building Companion directory search. Examples of work and reviews are visible in the contractors' profiles; you can request an estimate of the cost of their work. Find a company to build a box house »
Is it worth ordering the services of full-cycle construction companies?
It is impossible to control the estimate in full-cycle companies, which are responsible for everything: from leveling the site to furnishing. As a result, as practice shows, many receive unjustified bills for incomprehensible services, which in principle are not expensive, but in general take up about 10-20% of the construction budget.
When you receive all the invoices, all the estimates from one company, you will not be able to quickly understand them, understand what was paid for and whether it corresponds to the declared quality and design.
For example, a porch cost you 50 thousand rubles, but you will receive a bill for 100 thousand rubles and will not even understand that this is a lot, since other expenses will be much higher and a small line will not attract your attention.
Solution: hire builders for each stage of work gradually, or separately. Let the breaks between signing the “acceptance certificate” of each stage of 400-500 thousand rubles be one or two weeks, so that you have time to understand whether the work has been done at all and at what level.
What kind of house to build inexpensively at the planning stage
To get the best savings, you need to make it as simple as possible. Be careful when choosing ready-made projects: most often they have a complex plan that is expensive to implement. Compose your own version or take copies of already built housing from real owners, these can be found on many forums or blogs. In any case, we recommend adhering to the following rules:
- Do not make expensive elements, bay windows, curves, etc. A simple rectangular shape will cost less.
- Build one floor, this will save you from the costs of additional heating, stairs, finishing and strengthening the foundation.
- It is better to leave the latter shallow: in order to dig such a concrete structure under the base of the house, you do not need to carry out preparatory work, which also costs money.
- Refrain from skylights and install a simple roof with only two slopes (the more there are, the more expensive the construction).
- Choose traditionally shaped windows; their price is lower than those with non-standard (round, oval, ornate) frames.
- Do not spend money on expensive finishing, let it be laconic and pleasant, this way you will protect yourself from “ruin” and endless dusting in small, hard-to-reach corners. As for the facade, it is most economical to make it from plaster; it is aesthetically pleasing, durable and simple.
Skip the services of an architect and interior designer
You can easily do without an architect or interior designer. Firstly, cottage projects are sold in the public domain, they are clear and modern, and the fact that another 100 cottages will be built throughout Russia according to the same project, in principle, should not upset you in any way. Secondly, the interior design can be calculated and chosen either by you during the renovation process and even in life, or by a finishing company, which usually does not charge any fee for it.
How much does it cost to build an inexpensive private house with your own hands from scratch?
The final price depends on the size and materials used. Let us take as an example the construction of a small frame housing with three rooms (100 sq.m):
- professional assembly – 400 thousand rubles;
- strip foundation with reinforcement – 200,000, pile foundation – 120,000-150,000;
- light board frame – 200,000;
- sheathing with OSB boards – 50,000;
- insulation – from 100,000;
- roofing – 100-200 thousand rubles;
- doors and windows – 100-150 thousand rubles;
- facade design – 70,000 – 120,000;
- communications – 1,000,000;
- interior decoration - 100,000.
Total: 2,300,000 – 2,700,000. Please note that figures may vary in specific cases.
Don't put an island or bar counter (even if you really want to)
Firstly, they take up space that can be used to increase the area of the headset, which will actually be used every day, if not every hour of life. In the future, you will find out that using the island and bar counter is not as convenient as it seems, especially considering the instability of the chairs and the inability to adjust their size and height for each specific family member.
As a result, the best option would be to abandon the island or bar counter and put a large (!) dining group for four people in the kitchen (with a table 1.4 by 90 cm!), and in the separate dining room put another larger table for entertaining guests. If there is no second dining room, it’s okay; such a large table can easily be equipped with two more half-chairs on both sides.
If you really dream of such a layout, the best solution is a “peninsula” with a worktop, as in the photo below. You get the look you want for an open-plan interior and a comfortable dining area.
How to economically build a house with your own hands: it’s cheaper with a shallow strip foundation
How deep it needs to be dug depends on the final weight of the structure, the quality of the soil and the presence of bodies of water near the site. On average, its filling takes up approximately 40% of the total budget. Remember that you cannot save on it, otherwise everything will collapse later. For a country cottage, a shallow foundation that is dug about half a meter into the ground is quite suitable. It does not require as much concrete as other types.
It is capable of supporting the weight of one floor with a roof, especially one with a frame base. But if you want to play it safe and strengthen it, you can dig holes in the area of the support points to the level of ground freezing. Then everything is filled with concrete mixture. It is convenient to use reinforced concrete slabs for this - just dig them under the support areas. You can make the material yourself, it will be even cheaper, but you will need a concrete mixer and additional time.
Buy a floor-length panoramic glazing unit with sliding doors and access to the terrace
This is not a cheap pleasure. Cost: about 18-28 thousand rubles per square meter. We are talking about warm glazing made of plastic or aluminum, which will not affect in any way (more precisely, they will affect the same way as two or three small windows) on the energy efficiency of your home.
In total, a block of panoramic glazing as in the photo below (size 2.2 by 6 meters) with installation will cost around 350 thousand rubles. As you can see, it is made up of several blocks. Small double blocks for bedrooms already cost around 100 thousand rubles. Combined with heated floors, this solution can be simply ideal for decorating a home in a modern style. In addition, such a house is much easier to resell in the future.
How to economically build a house with your own hands: building the first floor
Before you start putting up walls, you need to lay sewer pipes, otherwise it will be extremely inconvenient later. Then install and insulate the platforms for the future floor: you can make small cells out of the boards and cover them with three layers of polystyrene foam (if they are 15 centimeters thick).
To select a contractor who is ready to provide professional assistance in preparing documents on a land plot and a house construction project, we recommend using the company search in the Building Companion catalog. In the contractor’s profile, you can view reviews, portfolios, and request an estimate of the cost of the work. Get advice from specialists on preparation for construction »
It is better to assemble external walls horizontally, and then put them in the desired position using a winch. Don't forget to lay insulation between the posts and secure it with plywood sheets. Some owners install windows right away, but this is not necessary; you can do them after the entire frame has been assembled. Now it’s time to move on to the internal partitions; they also contain foam for sound insulation.
A suspended ceiling will make your interior look 2 times more expensive
Not only is it a great home investment for a potential buyer or resale, it's also your standard of living for years to come. A suspended plasterboard ceiling with built-in lighting is best done everywhere - in the living room, kitchen, hallway, bedrooms and bathrooms.
You just need to choose not a film (PVC) ceiling, the quality of which depends primarily on the integrity of the contractor (and they also have an odor and the possibility of mold forming behind the ceiling!), but a fabric one, which is installed without a heat gun and is at the same time environmentally friendly and practical to use . With special ventilation grilles, mold cannot form in fabric. With lamps, a fabric ceiling will “eat” 10 cm in height (with an incandescent lamp) and 6 cm (with an MR-16 type bulb), so it is better to install it only in houses with a ceiling height of 2.8 m. If the ceilings are lower, you can decide the problem of additional lighting with special hanging lamps in the loft style.
Our material is advisory in nature, and in no case do we “sink” for this or that construction technology. With the proper approach, all (or almost all) materials and methods of their installation work. The main thing is to carry out the work efficiently, and then the result of the work will delight you for decades!
Subscribe to our Telegram channelExclusive posts every week
Installing the second floor
As soon as you make the strapping, lay a temporary floor (an unedged board is suitable for this), and then install the internal walls; it is also more convenient to do them horizontally first. Now you can work with windows. Do not forget to lay heat and sound insulation on the upper floor; sheets of non-woven cloth are often used for this - it dampens the sounds of steps and stomping well.
Building a roof
First, you need to install a rafter system, for which it is more convenient to take an inch board. It is advisable to strengthen the frame with reinforcing bars. To save money, avoid large fronts and unnecessary decorative elements. If you had no plans to equip the attic, you don’t have to insulate the surface, but we recommend doing it just in case, because sooner or later you will need an additional room. It is convenient to use sheets of slate or corrugated board as an external covering. The latter is cheaper, lighter and more durable, but it will require sound insulation, otherwise heavy downpours with hail will drive you crazy.
Design solutions
Whatever the house, the owner wants to see it as a unique, spectacular structure. By contacting a specialist in interior design, you can make your dream come true.
The design of modern houses is distinguished by a variety of styles, the use of additional decorative elements, a color palette and materials of different textures.
Designers working in this direction will help you turn your inexpensive building into a cozy and comfortable home. You can provide your personal sketches and voice your personal vision of the rooms.
Thoughts about the possibility of saving money on building a house are quite intrusive, but one should not discount the guarantee of its high quality.
There is no point in skimping on professional control by a technical engineer over processes at all stages of construction. Since this observation is a guarantee of compliance with technologies and construction methods.
Exterior decoration
Most often, owners purchase vinyl siding. It has many advantages:
- It is resistant and durable: various atmospheric conditions, chemicals, and sun rays do not deform it. Even moisture or temperature changes are not scary for him.
- Quick and easy to install: no need to adjust or level it to the surface. Moreover, it is able to hide any flaws.
- There is no need to paint or renew the surface in any other way, just rinse with water to remove dust.
- It is very cheap and can have an interesting design, for example, stylized as wood or stone.
We mount the stairs
The most important thing is to choose its correct placement, especially if it comes to a small space. It is most convenient to place it near the wall and leave space below: here you can build a wardrobe, a small pantry or a toilet. This way it won’t take up much space and will be as functional as possible. Do not make the steps too short, otherwise the climb will be steep and dangerous.
Let's move on to the interior decoration
In addition to cosmetic repairs, there are still several important steps to be taken. Firstly, do not forget to insulate the floors between floors and lay the floor above. You can additionally attach felt, it absorbs noise well. Secondly, we recommend installing fiberboard (fibreboard) - this will prevent cold air from blowing through the walls. On top of it you need to put gypsum fiber sheet (gypsum fiber sheet) - it looks like plasterboard and will become a good basis for cosmetic finishing of the walls. But it is also important to putty the joints and chips so that the surface is smooth.
Location Features
When deciding where the walls of the housing, its floors and roof will be erected, it is necessary to concentrate on the relevant features.
Place of residence. Climate. In areas with a cool climate, it is preferable to use materials that retain heat well in building a house.
In the southern regions, the choice is much wider, which means it is possible to use completely different innovative materials at an affordable price.
Features of the materials used. Of course, houses made of SIP panels or foam concrete cost less than those made of timber or brick.
Regional market. In wooded areas, the most inexpensive material for a house is wood, in steppe areas - concrete.
Real experience
We invite you to read several opinions from those who have already secured housing:
- Konstantin R. You need to start by purchasing modern materials (do not try to build a den from clay or straw). They can be bought quite cheaply in construction hypermarkets.
- Dmitry S. At first he wanted to build it entirely himself, but he changed his mind in time: he decided to show the project to an engineer he knew. He smashed it to smithereens; if I had built such housing, accidents would have been unavoidable. Therefore, guys, don’t rely on your “golden” hands, it’s better to hire a couple of professionals. This will obviously cost less than a cottage destroyed in the future.
- Artem E. I thought for a long time about how to reduce the cost of building a house, and did not find anything better than frame technology. Everything is quite simple, and it will last a long time. Moreover, now they produce all sorts of ultra-modern impregnations that protect wood from fire. Not a construction site, but a fairy tale.
- Sergey T. I studied a lot of information about construction, various building materials, calculated the estimate perfectly (I was wrong by only a couple of thousand), my friends helped me do the project. In short, I was completely ready for the future and thought that I would do everything with a bang. But when it came to work, it turned out that I ruined a bunch of blanks, it was very unfortunate. Well, I thought better of it in time to hire a small crew. The guys helped me fix the mistakes and finish my “masterpiece.”
How to save on wall materials
Budget houses for permanent residence do not have to be built of brick or stone. The basis is any sufficiently strong composite structure consisting of several layers.
- Sandwich panels are an energy-saving block for the construction of panel and frame buildings. It consists of a layer of insulation between layers of chipboard, OSB, MDF, plywood and other materials. One side serves as the exterior of the building, the other as the interior. The cost of sandwich panels depends on the thickness and nature of the insulation, as well as the price of the finishing layer.
- Timber - produced planed, profiled and glued. When choosing between planed and profiled, preference is given to the second. You can save money by choosing low-grade timber. The number of knots and dark spots does not affect its structural qualities, so you can safely take grade 2 for the wall.
Valera
The voice of the construction guru
Ask a Question
Craftsmen sometimes find the most unexpected low-budget solutions. One of them is a composite material made by hand. To cover a frame building, slabs of extruded polyurethane foam are used. They retain heat well and are not afraid of water, but their strength is low. This problem is solved by covering the slabs in 2 layers with slab or special glue and reinforcing with fiberglass mesh on both sides.
