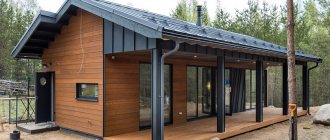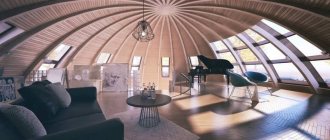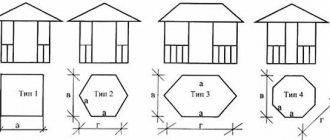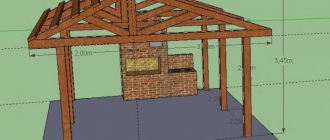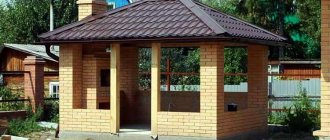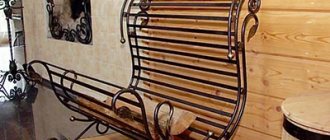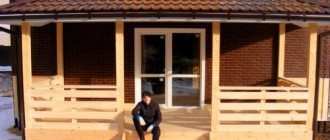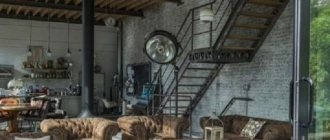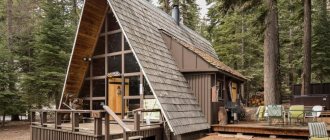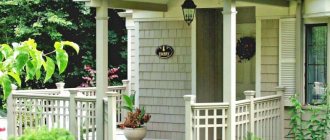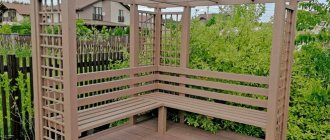- We create the most functional and comfortable layout
- How to build a house with your own hands on a budget and quickly: the easiest option
- How to inexpensively build a reliable one-story house for living with your own hands - about the key to saving
- What kind of house to build inexpensively at the planning stage
- How much does it cost to build an inexpensive private house with your own hands from scratch?
- How to economically build a house with your own hands: it’s cheaper with a shallow strip foundation
- How to economically build a house with your own hands: building the first floor
- Installing the second floor
- Building a roof
- Exterior decoration
- We mount the stairs
- Let's move on to the interior decoration
- Real experience
- How and from what to build a large house inexpensively, efficiently and quickly from scratch yourself: choosing the material
- Made of brick
- From steel structures
- Made of wood
- From foam concrete
- Frame construction technology
- From aerated concrete
- From timber
Tired of living in a rented apartment? Are you thinking about how to cheaply build a small private house somewhere far from the city, so as not to hear the noise of constantly honking cars? Then this article is for you: we will tell you how you can reduce the budget for housing construction. You will understand what materials you can save on, and where this should never be done. Even if you have never encountered construction, it will be quite easy to understand the basics and nuances of the work. Here we go!
We create the most functional and comfortable layout
The first thing you need to decide is how you are going to use the building. For example, if you want to stay in it only in the summer, you will need less insulation. For winter living, you already need to invest in a good heating system and seal the structure from the cold.
How to build your house cheaply, efficiently and quickly from scratch yourself? First, think about the size of your future home: the larger it is, the more expensive construction will be. In general, there are three ways to save:
- Make the most compact and functional layout - this will reduce the cost by about 20%. But don’t go overboard with reducing the space - already in the first month you will feel very uncomfortable living in a building that looks like a warehouse, especially with a large family.
- Remove architectural excesses (figured wood carvings, openwork stucco molding, expensive stone trim, etc.). You can add them later: at any time when you want or money just appears. Typically this saves 10%.
- Take the time to study the properties of various modern materials. Yes, some of them are expensive, but there are also those that will make your work as easy as possible, and in the end you will only need a few people to build, and not a whole team. Thus, the savings will take up to 40% of the total amount.
Now let's move on to the layout options. How, from what and what is the cheapest house you can build with your own hands? If we take the comfort-price balance, then the most convenient solution for families with 1 or 2 children is three rooms, if their total area does not exceed 50 sq.m. This can be a 6 by 9 housing, which accommodates: 2 bedrooms, a living room-studio with a kitchen, a bathroom with a shared toilet and a small hallway.
Do you want to learn about the features of house design, get advice from a specialist on selecting a site and the number of floors of the planned object? In the directory of companies on Building Companion you will find a large selection of construction companies that will help solve these issues. The profile of each contractor contains the necessary information, portfolio, reviews, and you can place a request for an estimate of the cost of construction. Find a construction expert for advice »
Now imagine that you have a child and need to get a nursery: you can expand the space by another 3 meters by making an additional extension.
If you just want to slightly increase the space in all rooms, this option is also suitable. In this example, there is already space for a dressing room, and the bedroom turns into an office.
These were layout options for a small building. We invite you to see how you can zone the space of a cottage with two floors. Please note that it needs to be thought out in advance, since a more expensive and stronger foundation will be needed. Otherwise, under the weight of the superstructure, it will begin to crack, crumble and eventually provoke a collapse.
In the diagram you see studio rooms, where the sleeping area is combined with a working area, and the living room is combined with a kitchen and dining area. The second floor might look like this:
Homemade building materials
Have you thought about what is cheaper to build a house from? There is a popular belief that a significant portion of money can be saved if you use homemade materials during the construction process. Of course, there are a huge number of recipes for making certain types of concrete, but is it worth the risk if there is no experience in construction? This approach will be justified only in some cases:
- having certain knowledge and experience in the construction industry;
- the opportunity to obtain equipment for the production of raw materials;
- no need to travel to work every day;
- option to hire free assistants.
As for the types of materials made at home, the most popular are straw blocks with clay coating, sawdust concrete and clay pot.
- Straw walls have almost excellent thermal insulation, so they will be beneficial for use in cold regions that are prone to strong winds. However, it should be understood that such material will need constant repair, since rodents simply love to settle in thick walls. But the cost of the blocks will cost mere pennies.
- Sawdust concrete can be purchased ready-made at a relatively low price or made independently. In the first case, you will have to build the walls as soon as possible, since this material has poor resistance to moisture and will quickly collapse when standing outside without plaster.
- Well, to make a clay pot, you will need to use dry logs, cleared of bark, as well as a small amount of clay, which will serve as a connecting material. Such a house is much more durable than the version made of straw walls, but has almost the same protection from frost and winds.
Also, some builders prefer to use expanded clay as a building material. To do this, first a formwork is created, which is covered with red stone and sawdust. However, the relevance of this method of constructing walls is highly questionable.
How to build a house with your own hands on a budget and quickly: the easiest option
The “skeleton” must always be reliable, since it is it that will hold the entire structure. But you can also save money on some of its parts, you just need to take into account the nuances:
- If the width does not exceed six meters, as in the examples given earlier, then there will be no difficulties in installing floor slabs. For non-standard sizes, additional load-bearing walls will be required.
- Combine the dining room, kitchen and living room into one studio, and you won’t have to spend money on partitions and their decoration.
- For cold climates, thick walls are not always needed; only 30 centimeters will be enough. To ensure heat resistance, you can use good thermal insulation material on the cladding. This way you will achieve a narrowing of up to 25cm.
- To fence off some rooms, it is best to use a plasterboard frame: it is lightweight and does not cost much.
- Build a gable roof, this is the most economical option.
How to inexpensively build a reliable one-story house for living with your own hands - about the key to saving
Owners very rarely carry out work completely independently; it is often necessary to involve assistants. Typically, their wages account for about half of the budget, so many people want to save money on them. But this decision is not always fair: often the owners have only superficial knowledge of construction. Because of this, mistakes are made, which require even more money to correct. Accordingly, you should not neglect professional services. It is not profitable for specialists to make mistakes, otherwise they will have to redo everything for free later. If you don't have the opportunity to hire a whole team, invite just a couple of people and check their qualifications. You will spend less money on them than on annual strengthening and alterations.
To select the right home builder for your desired low-rise housing construction technology, use the Building Companion directory search. Examples of work and reviews are visible in the contractors' profiles; you can request an estimate of the cost of their work. Find a company to build a box house »
Frame technologies
Anyone who is at least a little interested in the issues of private housing construction knows that one of the fastest technologies is frame. Even ten years ago, our compatriots had an opinion about “frame houses” as unreliable, flimsy houses, suitable only for a summer cottage. Today, frame technologies are gaining momentum not only in the USA, Canada and Europe, where they are rather traditional, but also in Russia. An important factor for domestic developers is that a frame house can be made quite warm, bringing it closer to modern building energy efficiency requirements.
The most famous are three options for a frame house: frame-frame (also called Canadian), panel-frame (German) and house made of SIP panels (American)
What kind of house to build inexpensively at the planning stage
To get the best savings, you need to make it as simple as possible. Be careful when choosing ready-made projects: most often they have a complex plan that is expensive to implement. Compose your own version or take copies of already built housing from real owners, these can be found on many forums or blogs. In any case, we recommend adhering to the following rules:
- Do not make expensive elements, bay windows, curves, etc. A simple rectangular shape will cost less.
- Build one floor, this will save you from the costs of additional heating, stairs, finishing and strengthening the foundation.
- It is better to leave the latter shallow: in order to dig such a concrete structure under the base of the house, you do not need to carry out preparatory work, which also costs money.
- Refrain from skylights and install a simple roof with only two slopes (the more there are, the more expensive the construction).
- Choose traditionally shaped windows; their price is lower than those with non-standard (round, oval, ornate) frames.
- Do not spend money on expensive finishing, let it be laconic and pleasant, this way you will protect yourself from “ruin” and endless dusting in small, hard-to-reach corners. As for the facade, it is most economical to make it from plaster; it is aesthetically pleasing, durable and simple.
Why is the project needed?
Because construction according to a competent project means reducing costs, reducing deadlines, and minimizing force majeure. Ideally, you need to build according to an individual project, developed to suit your needs and capabilities, which will take into account the “wants” of all family members. But its cost is higher than the standard one, which for many becomes the main disadvantage and an argument in favor of standardization. Axiom - even a standard project is better than none. You can prove the opposite with foam at the mouth, referring to the centuries-old experience of fathers and grandfathers, but in practice, today utility blocks and toilets are built with at least a drawing, or a permanent house. Visualization of facades and a set of layouts are not a project; rather, they are a visual aid that helps make a choice. A full-fledged project, on the basis of which you can build a private house with your own hands, includes several sections.
- The architectural section (AR) is precisely its part that people are trying to sell at a bargain price instead of a package of working design documentation. AR includes data on facades (sections, finishing), planning solutions, specifications of windows and doors.
- Structural section (SC) - includes several subsections and reflects the most important information on load-bearing structures. If AR is more likely to be pictures tied to dimensions, then in KR architectural solutions are translated into plans and drawings of the foundation, walls, ceilings, and rafter system. It contains all the calculations and characteristics of the critical components, detailed statements, and also shows the order of work.
- Engineering section - calculations and drawings of life support systems (electricity, water supply, sewerage, ventilation, heating).
You can purchase ready-made standard house designs from almost any specialized company and the amounts are quite feasible, but they have no goal of reducing the construction budget. To prevent construction from turning into a long-term construction, or even unfinished, when choosing (developing, ordering) a project, you need to consider the following.
- The simpler, the cheaper - this instruction sounds from every iron, but this does not lose its relevance. A well-thought-out, many-times-tested layout that is in no way tied to the shape of the house will be convenient. And bay windows, ledges, arches and similar graces only increase the cost and complexity of construction. Instead of an extra room designed for guests who do not come every year, it is more useful to provide a technical room for a laundry room or dressing room with storage systems.
- When a second floor is justified - when the plot is small and a one-story house of the required area does not fit, especially taking into account the current regulatory distances. Another argument in favor of a second or attic floor can be the beautiful view that will open from the windows. In financial terms, the savings due to the smaller foundation perimeter and roof area will be “eaten up” by the stairs and the increased labor intensity of the work.
axel1981FORUMHOUSE Member
A two-story house 6x8 m: its total area (not counting the walls) is 96 m², we subtract 16 m², because they will be needed for the stairs, we have up to 80 m², comparable to a one-story building, 10x8 = 80 m². Let’s calculate the foundation of a one-story building along the perimeter (we don’t want to count everything), in total, 36 linear meters, for a two-story building – 28 linear meters, a difference of 28%. The roof area, also conditionally, is 80 squares versus 48, 40% more, then it will be more interesting: we calculate the area of the walls with a ceiling height of 2.5 meters, one floor - 90 m², two floors - 140 m². The walls of a two-story house are 36% larger, and this is also an important component of costs. Let's calculate the volume of heated air: one floor - 200 m³, two floors - 240 m³, it is more expensive to heat. A good staircase costs good money, in old age it is difficult to walk on it, high-rise work is more expensive, and in the case of unauthorized construction, or even more so a mono-building, it is difficult to complete.
- Type of foundation - the more massive the private house and the more demanding the wall material is for the foundation, the more you will have to invest in the foundation.
- The shape of the roof - hip ones attract attention, but are also more expensive, due to the materials and work involved, roof windows also increase the budget. Gable roofs are simpler to make, more reliable and cheaper; presentation can be added due to the type of roofing or different chalet-style slopes.
- Windows - any non-standard increases the price tag on window units by an order of magnitude, panoramic ones also “bite”, when the budget is not in last place, it is worth making do with standard rectangular structures. But you shouldn’t skimp on quality and energy-saving parameters, especially when in the region where you live you won’t get the sun in the summer, but frosts and winds are frequent guests.
- Facade - today there is a huge selection of finishing materials and entire systems, both with and without insulation, it is possible to choose both a budget and a presentable option.
- The interior is trending minimalism, which goes well with self-construction, and if you are planning a house made of timber with your own hands, then the question of interior decoration disappears as such. Even in damp rooms, tiles and other insulating coatings can be replaced with a high-quality decorative and protective composition based on oil and wax. When finances allow, they spend almost more on interior decoration than on a warm perimeter (a box under a roof with windows and a door). But if your budget is modest, it’s quite possible to get by with high-quality painted walls and create a stylish look by adding accents with color and textiles.
- Built-in premises - if an additional dressing room, boiler room or pantry is functional, then a built-in garage or sauna is a complication and increase in cost of the project.
YuryFORUMHOUSE Member
The simpler the house is in plan, the more economical it is to build, the more reliable it is and will have less heat loss. Plans with either one long internal load-bearing wall or two short ones give good results.
There are many examples when people plan to build a house with their own hands not because of a desire to cut costs, but because of the conviction that this is the only way to really achieve reliability and durability. In these cases, you can afford complex shapes with a sloping roof, panoramic glazing, including doors, not just windows, and finishing with natural wood and marble. But when there is frankly little money, you need to realistically assess your strengths and select a project that is simple in all respects. It’s better to live in a “transformer booth” than to build a palace for “twelve” years and then unsuccessfully try to sell the unfinished building.
How much does it cost to build an inexpensive private house with your own hands from scratch?
The final price depends on the size and materials used. Let us take as an example the construction of a small frame housing with three rooms (100 sq.m):
- professional assembly – 400 thousand rubles;
- strip foundation with reinforcement – 200,000, pile foundation – 120,000-150,000;
- light board frame – 200,000;
- sheathing with OSB boards – 50,000;
- insulation – from 100,000;
- roofing – 100-200 thousand rubles;
- doors and windows – 100-150 thousand rubles;
- facade design – 70,000 – 120,000;
- communications – 1,000,000;
- interior decoration - 100,000.
Total: 2,300,000 – 2,700,000. Please note that figures may vary in specific cases.
SIP technology
Another frame-panel technology is SIP technology. It is often called Canadian, but it has nothing to do with Canada. The first structural thermally insulated SIP panels were produced in the USA, and therefore it would be more correct to call this method of house construction American.
Section of a house made from SIP panels.
A SIP panel is a combination of OSB boards and expanded polystyrene (PSB-S25) glued together. And although none of the materials has load-bearing capacity, in duet they form a durable monolithic sandwich structure (OSB/PSB/OSB). This technology has many advantages and disadvantages. The building retains heat well and warms up quickly. This is a good option for non-year-round homes and areas where there is no centralized gas heating. The use of vapor-tight insulation allows you to get rid of condensation at the dew point inside the wall. In addition, since walls made from SIP panels are perfectly flat, drywall is installed on them without metal profiles, which speeds up work and helps reduce financial costs.
And now about the cons. The main one is expanded polystyrene, about the environmental friendliness and fire safety of which you can find diametrically opposed opinions. Although special additives make the material self-extinguishing (as indicated by the letter “C” in the PSB-S marking), domestic developers are still very doubtful about SIP technology, not wanting to live in a “foam house.”
How to economically build a house with your own hands: it’s cheaper with a shallow strip foundation
How deep it needs to be dug depends on the final weight of the structure, the quality of the soil and the presence of bodies of water near the site. On average, its filling takes up approximately 40% of the total budget. Remember that you cannot save on it, otherwise everything will collapse later. For a country cottage, a shallow foundation that is dug about half a meter into the ground is quite suitable. It does not require as much concrete as other types.
It is capable of supporting the weight of one floor with a roof, especially one with a frame base. But if you want to play it safe and strengthen it, you can dig holes in the area of the support points to the level of ground freezing. Then everything is filled with concrete mixture. It is convenient to use reinforced concrete slabs for this - just dig them under the support areas. You can make the material yourself, it will be even cheaper, but you will need a concrete mixer and additional time.
What else should you pay attention to?
“Which house is the cheapest to build?” – this question is far from the only one that worries people. Each owner will also worry about the quality of the structure, as well as its durability. Therefore, before purchasing this or that building material, be sure to familiarize yourself with the following nuances:
- durability - a high-quality design should last more than 10 years (otherwise, savings on materials are considered very doubtful);
- accessibility and ease of installation - sometimes during construction you have to use heavy construction equipment that simply isn’t available;
- environmental friendliness - any home must maintain a certain level of humidity through “breathable” materials or additional ventilation;
- thermal insulation and heat capacity - these parameters are responsible for efficiency during the cold season.
That is, if you decide to build the cheapest house, it is far from a fact that it will turn out to be so during operation. Is it worth saving several tens of thousands of rubles on building materials if you then have to pay a colossal amount for heating every month or invest in wall repairs? So consider all your options several years in advance.
How to economically build a house with your own hands: building the first floor
Before you start putting up walls, you need to lay sewer pipes, otherwise it will be extremely inconvenient later. Then install and insulate the platforms for the future floor: you can make small cells out of the boards and cover them with three layers of polystyrene foam (if they are 15 centimeters thick).
To select a contractor who is ready to provide professional assistance in preparing documents on a land plot and a house construction project, we recommend using the company search in the Building Companion catalog. In the contractor’s profile, you can view reviews, portfolios, and request an estimate of the cost of the work. Get advice from specialists on preparation for construction »
It is better to assemble external walls horizontally, and then put them in the desired position using a winch. Don't forget to lay insulation between the posts and secure it with plywood sheets. Some owners install windows right away, but this is not necessary; you can do them after the entire frame has been assembled. Now it’s time to move on to the internal partitions; they also contain foam for sound insulation.
Installing the second floor
As soon as you make the strapping, lay a temporary floor (an unedged board is suitable for this), and then install the internal walls; it is also more convenient to do them horizontally first. Now you can work with windows. Do not forget to lay heat and sound insulation on the upper floor; sheets of non-woven cloth are often used for this - it dampens the sounds of steps and stomping well.
Beam insulated with polyurethane foam (PPU)
PPU timber
However, a prefabricated wooden house can be energy efficient if it is built from insulated PPU timber. Its production begins with the harvesting of lumber from coniferous trees. Raw unedged boards are placed in drying chambers, in which, at temperatures up to 65°C, the wood is gently dried until it reaches a residual moisture content of 10–12%. After this, the boards are processed on special machines, where they are turned into slats and inserts of specified sizes. The frame of the PU foam beam is assembled from the obtained parts: two lamellas are connected to each other at a distance of 70 mm from one another with inserts located at intervals of 0.5 m using a dovetail lock. This ensures structural strength.
The products are then placed on a conveyor belt and the extrusion machine fills their cavities with polyurethane foam. As it hardens, it forms a dense, dry mass and firmly adheres to the walls of the frame. Next, the resulting workpiece is profiled on a four-sided planer, resulting in tenons and grooves appearing on the top and bottom sides of the finished timber. It is interesting that the profile of the PPU timber is made in such a way that when laying the crowns there is no need to lay insulation between them. When assembling a house, the parts of the beams filled with polyurethane foam are first connected (the polyurethane foam protrudes slightly above the surface of the beam), and only with further vertical load are their profiled parts joined. Polyurethane foam compressed under force prevents blowing between the crowns.
If ordinary profiled timber is delivered to the construction site in the form of a simple set of beams of the same length, then PU timber beams come in the form of a “constructor”
At the factory, in accordance with the design drawings, all the details of the future house are manufactured. The machines make crown cups for corner joints, end slots for inserting window bars and door blocks, and also drill holes for steel ties.
One of the advantages of this technology is that the polyurethane foam located between the beams is not susceptible to rodents or rotting. Walls made of insulated profiled timber do not crack and have minimal shrinkage - within 1%. The house does not need additional insulation, so the wall material remains visible both inside and outside, which is especially appreciated by adherents of wooden house construction. The beams are smoothly sanded at the factory; they only need to be tinted in the chosen color. Well, for particularly demanding customers, the PPU timber on the inside can be made of cedar wood.
Building a roof
First, you need to install a rafter system, for which it is more convenient to take an inch board. It is advisable to strengthen the frame with reinforcing bars. To save money, avoid large fronts and unnecessary decorative elements. If you had no plans to equip the attic, you don’t have to insulate the surface, but we recommend doing it just in case, because sooner or later you will need an additional room. It is convenient to use sheets of slate or corrugated board as an external covering. The latter is cheaper, lighter and more durable, but it will require sound insulation, otherwise heavy downpours with hail will drive you crazy.
How to legalize construction
To ensure that the commissioning of the house and its inclusion in the Rosreestr does not cause difficulties, the construction must be agreed upon with local governments. The notification can be submitted to the administration in person or remotely by attaching a certain set of documents. Which ones exactly depend on both the region and the area; the most informative way is to look at the corresponding section on the official website or in the STATE SERVICES section (clear instructions). If you are unlucky enough to get into ZOUIT (zones with special conditions for the use of the territory), obtaining approval may be complicated. But usually no special problems arise and either consent or nothing comes from the administration in response to the notification. The main thing is that a justified ban does not come.
Exterior decoration
Most often, owners purchase vinyl siding. It has many advantages:
- It is resistant and durable: various atmospheric conditions, chemicals, and sun rays do not deform it. Even moisture or temperature changes are not scary for him.
- Quick and easy to install: no need to adjust or level it to the surface. Moreover, it is able to hide any flaws.
- There is no need to paint or renew the surface in any other way, just rinse with water to remove dust.
- It is very cheap and can have an interesting design, for example, stylized as wood or stone.
We mount the stairs
The most important thing is to choose its correct placement, especially if it comes to a small space. It is most convenient to place it near the wall and leave space below: here you can build a wardrobe, a small pantry or a toilet. This way it won’t take up much space and will be as functional as possible. Do not make the steps too short, otherwise the climb will be steep and dangerous.
Let's move on to the interior decoration
In addition to cosmetic repairs, there are still several important steps to be taken. Firstly, do not forget to insulate the floors between floors and lay the floor above. You can additionally attach felt, it absorbs noise well. Secondly, we recommend installing fiberboard (fibreboard) - this will prevent cold air from blowing through the walls. On top of it you need to put gypsum fiber sheet (gypsum fiber sheet) - it looks like plasterboard and will become a good basis for cosmetic finishing of the walls. But it is also important to putty the joints and chips so that the surface is smooth.
Real experience
We invite you to read several opinions from those who have already secured housing:
- Konstantin R. You need to start by purchasing modern materials (do not try to build a den from clay or straw). They can be bought quite cheaply in construction hypermarkets.
- Dmitry S. At first he wanted to build it entirely himself, but he changed his mind in time: he decided to show the project to an engineer he knew. He smashed it to smithereens; if I had built such housing, accidents would have been unavoidable. Therefore, guys, don’t rely on your “golden” hands, it’s better to hire a couple of professionals. This will obviously cost less than a cottage destroyed in the future.
- Artem E. I thought for a long time about how to reduce the cost of building a house, and did not find anything better than frame technology. Everything is quite simple, and it will last a long time. Moreover, now they produce all sorts of ultra-modern impregnations that protect wood from fire. Not a construction site, but a fairy tale.
- Sergey T. I studied a lot of information about construction, various building materials, calculated the estimate perfectly (I was wrong by only a couple of thousand), my friends helped me do the project. In short, I was completely ready for the future and thought that I would do everything with a bang. But when it came to work, it turned out that I ruined a bunch of blanks, it was very unfortunate. Well, I thought better of it in time to hire a small crew. The guys helped me fix the mistakes and finish my “masterpiece.”
Glued laminated timber
It is a material glued together under a press from dried and planed (on four sides to obtain precise geometry) lamella blanks made of coniferous wood. The fibers of the lamellas are located in different directions, which makes laminated veneer lumber more durable than regular laminated timber. The maximum cross-sectional size of the beams is 270 × 270 mm, the price is 23,000–30,000 rubles/m³. The advantages of the material include its excellent aesthetic qualities, minimal shrinkage, and durability (though only if the production technology is strictly followed). The disadvantages include the high cost of laminated veneer lumber.
The material is delivered to the site in the form of a set of beams, selected and numbered according to the project. Even at the factory, “cups” are cut to the required sizes, as well as tenons and grooves, so the beams are easily and quickly connected to each other. Foamed polyethylene 5 mm thick is most often used as inter-crown insulation. The beams are fastened vertically with threaded rods. The construction of a house box from laminated veneer lumber takes from three weeks to one and a half months (depending on the complexity of the project and the size of the building). And since the settlement of the house is minimal (10–20 mm per 1 m of wall), finishing can be done immediately after completion of construction and a housewarming party can be celebrated.
Of course, wooden house construction was, is, and will probably always be in demand in Russia. But if we talk about the prospects for building houses from laminated veneer lumber, they are not the future. The fact is that, having spent very serious financial resources on expensive luxury material, you will get a not very warm house, and in winter you will have to heat it, as they say, with banknotes.
According to SNiP 02/23/2003, not a single wooden building, no matter what type of material (log, timber) it is built from, meets the requirements for thermal protection, which means it needs insulation
