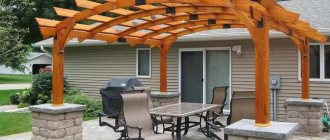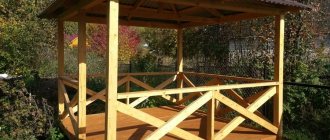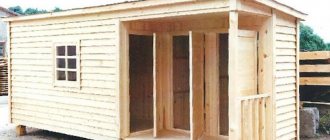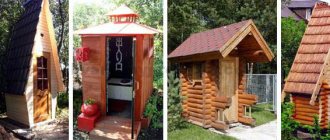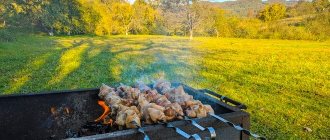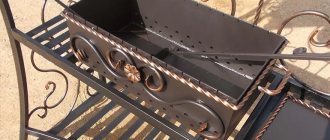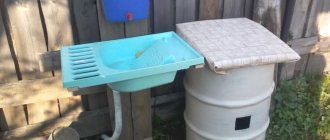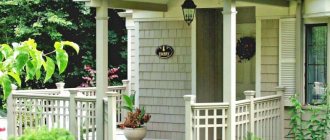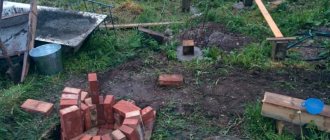In a private household or on a summer cottage, an area is always allocated for placing vegetable gardens, flower beds, beds, greenhouses and other areas for growing crops and ornamental plants. To cultivate this farm, a large amount of gardening tools is required, as well as bulky equipment for field work. All these items need to be stored somewhere. It is inconvenient to place such equipment in a residential building. Therefore, the best option for storage would be an outbuilding.
Purpose of the utility unit
If a few years ago outbuildings were made only to store gardening tools, now they are trying to make the room more functional. There are even outbuildings with a toilet and shower.
They are larger in area than ordinary buildings, but they combine several structures at once, which would stand as separate buildings, thus taking up even more space.
The utility block on the site performs several functions:
- Allows you to store not only tools and garden equipment, but also old things or furniture that may still be useful;
- You can attach a place for animals to the structure or place it directly in the utility room. For example, they often add an enclosure for dogs;
- If the size of the utility room allows, you can even equip it with a full-fledged room. This could be a summer option for overnight stays or guest accommodation;
- Often a bathhouse is attached to the utility block or built on its own territory;
- An outdoor shower and toilet can be built right in it.
As you can see, the utility unit can perform several functions simultaneously. But the main one is storage. For convenience, you can equip the walls with various shelves and hooks.
The main thing is to place everything correctly so that the space is used rationally.
Optimal area
The appropriate parameter is selected depending on the versatility of the utility unit: while some users are limited to a storage room or workshop, others need a little bit of everything. Also in the design it is necessary to maintain a margin for free movement and possible additional functions.
From here the following indicators emerge:
- Storage room – 4-8 sq.m;
- Workshop – 6-10 sq.m.
In any case, 1.5 sq.m. should be empty. You should not make the size of the outbuildings larger if they are being built on a summer cottage, and the users do not intend to engage in business. A large structure takes up a lot of space and looks more valuable than a country house.
Space for a utility block
A number of recommendations will allow you to choose the optimal and most convenient place for construction:
- The utility block should be located conveniently relative to other buildings. There must be a path leading to it, if their presence on the site is provided for;
- If space is allocated on the territory for a garden and vegetable garden, the utility unit should under no circumstances occupy it;
- The building must fit harmoniously into the overall picture of the landscape;
- The utility unit should be placed based on building and fire regulations.
DIY shed - step by step guide
Before building a shed, prepare the site with your own hands:
- clear away debris;
- cut down bushes, remove roots and vegetation;
- level the ground.
Lumber, cement, insulation and anything that is afraid of moisture should be stored under a canopy or at least light shelter from the rain should be provided. The concrete mixer, tools, stepladders and other equipment are also stored under a canopy.
Important. Before you start building a shed with your own hands, you need to ensure safe conditions. The power tool must be connected to the mains through a socket with a grounding circuit and protection against water ingress. It is necessary to limit access to electrical equipment for children and animals.
Construction standards for building a utility block:
- There must be at least 4 meters between the utility block and another building;
- There should be 15 meters from the living space to the utility unit;
- If there is a well or any other source of drinking water on the site, a distance of 30 meters must be maintained between the building and them.
It is best to build the structure on a small hill, this will reduce the risk of flooding with melt water in the spring. If possible, you can install the shed so that it is an obstacle to the winds and the garden.
When choosing a location, you need to think not only about your site, but also about the neighboring one. It should not block the sunlight that enters the neighbors' territory.
Selection of building materials
The small area makes the utility block an accessible structure for self-construction. On the other hand, the complexity of a thematic event is largely determined by the building materials used:
- Red ordinary brick - promotes resistance to fire and mechanical damage, but due to its relatively heavy weight it complicates construction;
- Lumber (timber) - allows you to build solid walls or a frame for subsequent cladding, and the finished structure will be stable, but fire hazardous;
- Foam concrete is an analogue of brick, which, due to its hollowness and large size, speeds up construction, minimizes cement consumption, and also reduces the weight of the finished structure;
- Metal and combined products (angles, channels, sandwich panels) serve as analogues of lumber, but do not shrink, do not ignite, speed up construction, and lighten the weight.
It is recommended that the design of the utility block replicate the design of other buildings, especially a private house. If the utility block will serve as a workshop, then you should not use lumber for its construction (at worst, the timber and boards must be treated with a fire retardant).
Materials for the utility room
The material may be as follows:
- Tree;
- Metal;
- Foam block;
- Profiled sheet.
You can make a utility unit not only from one type of material, but also combine them with each other. This will make the design of the utility unit even more interesting.
It is also important to think about the foundation, because despite the compactness of the building, the foundation must be reliable.
Usually the building has a frame, which can be made of wood or metal. When choosing the first material, you should carry out primary processing of the wood so that it is resistant to moisture and pests.
A metal frame will be more stable and will last a long time, but it also has its drawbacks. The main one is the higher cost of work compared to wood. Also, metal is not 100% protected from various influences and may rust over time.
If you have decided on the frame, you should move on to choosing a shelter. It can also be made different:
- From a professional sheet. The material is resistant to various influences due to its type of coating and thickness. Installation must be carried out correctly so that the profiled sheets do not rust. To do this, use self-tapping screws on a rubber gasket;
- Bituminous shingles are perfect for the roof. Under it you only need to lay a base, insulation and insulation from steam. It is quite light both in handling and in weight, so its installation will not require much effort;
- Slate can be used as a temporary shelter because it is not highly durable and resistant to impact.
With frameless technology, the walls themselves can be built from wood, brick or foam blocks. Construction from foam block will be faster because it is larger in size than brick. But this material is also distinguished by its increased cost.
If you plan to install a shower in the utility room, you need to take care of waterproofing. In no case should the wall material suffer from exposure to water, because this will quickly lead to the destruction of the building and the appearance of mold.
Fencing
The main function of the fence is protective. To build a fence, concrete, stone, wood, metal gratings, picket fences and mesh, brick, and corrugated sheets are used. In order for a fence to decorate private property, materials are combined - brick with wood or
corrugated sheeting, metal with polycarbonate and concrete. The function of a fence is also performed by a hedge. Plants are combined with stone and brickwork, wooden elements made of timber or picket fence.
For fencing on a land plot, boundaries are established taking into account existing sanitary standards. The fence should not obscure the neighboring area and the windows of the house on it. Blind fencing is permitted on the side of the road; lattice or mesh fences are erected on the borders with neighboring houses. There are height restrictions - 2 meters on the street side, and 1.5 on the border with neighbors.
Stages of construction of a utility block
The photo of the utility block for the dacha shows that the structure is not as simple as it seems at first glance. Therefore, when building with your own hands, it is important to plan and calculate every step.
Typically construction includes the following steps:
- First of all, you need to prepare the foundation for the utility block. This includes not only soil research and selection of a certain type of foundation, but also a construction project. If you plan to install a shower and toilet, you also need to prepare sewer pipes for them;
- After preparing the site, you can begin making the frame;
- When the frame is ready, the floor is added to it. This also includes rough coating;
- After this, they begin to build walls, install insulation, waterproofing and vapor barriers;
- The construction of the walls is followed by the construction of the roof. Beams and rafters need to be installed;
- Now you need to cover the roof with building materials.
Choosing a foundation
Despite its small size, a utility unit can weigh more than 3 tons. The corresponding load is given to it by walls, roofing, communications, furniture and generally all contents. The entire load falls on the foundation. Therefore, you should not use piles or brick pillars of small diameter or cross-section, respectively.
When installing work machines, it is recommended to use a monolithic reinforced foundation. A wide tape analogue is suitable for storing food and tools. If there is a stove inside, then an additional monolithic substrate will have to be installed under it.
It is advantageous to build a lightweight prefabricated utility block on a columnar foundation. But even such a supporting base must be reinforced. To do this, the step between the pillars is small, and the pillars themselves are wide.
The main thing is that the columnar substrate corresponds to the groundwater level. If the water is at a depth of only 2-3 meters, then it is better to take on monolithic or tape analogues.
Purchasing a ready-made utility unit
You can do without the complexities of construction and choose to purchase a ready-made option. They can be made of different materials and also have their own advantages and disadvantages:
- Metal utility units are distinguished by a high degree of reliability and stability. Such structures can even be made into several floors. The disadvantage of such a construction is the high cost and inconvenience during transportation;
- Prefabricated utility units are usually made of plastic, they are relatively inexpensive and quite lightweight. The disadvantage of this design is that it cannot always withstand frost. In addition, it definitely cannot be classified as an environmentally friendly purchase.
Roof selection
The utility block has a simple shape, small size and a minimum of utilities. It is clear that the contents of the utility unit welcome an optimal microclimate.
But this does not mean that the roof of a thematic structure should be complex. It has relatively minimal requirements. These requirements meet:
- Single-slope system (double-slope, hip and hip analogues are suitable for gazebos and country houses);
- Available euro slate or corrugated sheeting (roofing felt is also suitable, but it puts more load on the rafters).
And don’t forget about the “skeleton” of the roofing system - the lower formwork, rafters and sheathing. The corresponding elements can be wooden or metal.
Photo of the utility room for the dacha
A utility unit consisting of a toilet, shower and other rooms is an inexpensive, and most importantly, convenient solution
The word hozblok speaks for itself. This is a combined structure in which rooms with different purposes are located. Its key advantage is practicality and cost-effectiveness. Especially if the plot of land is small. This is a good alternative to the so-called “backyard convenience” conditions.
A modernized country house with a shower and toilet is a miniature house with conditions as close as possible to those in the city. With electricity and gas supply. Where everyone who is in it will be comfortable. Here you can find and choose an inexpensive ready-made project or implement your own with the help of experienced architects, designers and construction crews.
In a properly equipped utility block, all conditions must be created Source dekordoma.com

