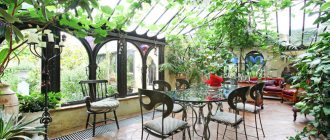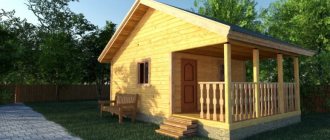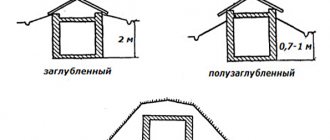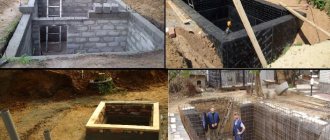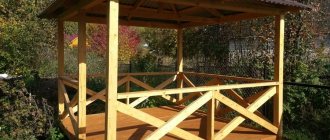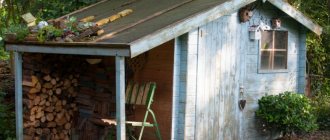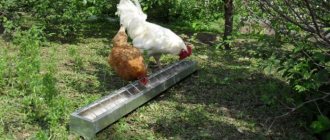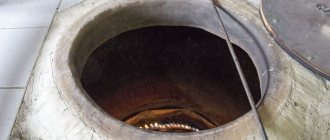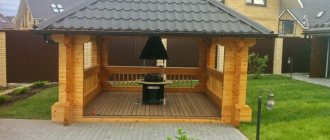Modern tendencies
We must remember that the latrines of today are significantly different from those of several decades ago. What is this connected with? First of all, with the change in the environmental situation, which is not for the better, which is why the requirements for sanitary standards have become stricter.
RECOMMENDED ON THE TOPIC
- How to insulate the floor in a bathhouse with your own hands
- Do-it-yourself corrugated roof
Innovations in the field of waste processing and disposal, which have become more accessible to the general public, also played an important role. Modernity dictates its own rules regarding the design and comfort of toilets, and this is reflected in preferences. The place where people relieve themselves should now be not only ergonomic, but also attractive.
Do you want to make a toilet with your own hands, spending only 7,500 rubles?
Download the country toilet project for free.
Based on all of the above, you can slowly begin building a toilet on your summer cottage. We will touch upon the topic of capital structures made of brick and concrete lightly, but will pay more attention to the external design, which is also of great importance. Like, for example, in this photo:
By the way, the advertised toilet cabins made of corrugated sheets on a metal frame are not very comfortable, because in the summer they are parka in the heat, and in the cool season, on the contrary, they are very cold. They are unlikely to be suitable for installation in a summer cottage. A good option is industrial metal cabins with internal lining and insulation. And it costs less than carpentry.
Of course, the external attractiveness of a latrine is important, because it is much more pleasant to relieve yourself in a beautiful environment. But first of all, you need to take care of the construction process itself and find out what and how to do in order to get a good result. Points that you should definitely consider when building a toilet at your summer cottage:
- Based on external factors, you need to choose a method of waste neutralization, type of drainage and drainage system.
- Choose the exact location where the toilet will be located.
- Think about what the appearance and design of the booth will be. This also includes external and internal design.
- It is imperative to draw up a cost estimate in order to more or less accurately calculate future costs.
Solving these issues will require a certain amount of money, energy and time. Moreover, the easiest and least expensive of all the links is the ground structure (cabin or booth), but the rest will require a lot of work. But let's start, after all, with the booth.
The nuances of choosing and constructing a bathroom under one roof
The more carefully you approach the choice of design (or development of a project), the more comfortable and durable the structure will be. When arranging a building, pay attention to the following subtleties:
- Calculation of parameters . The area and height are calculated based on the preferences of the future owners and the expected amount of plumbing and furniture. The usual height of the structure is from two to two and a half meters.
Household block with terrace Source promstroy-torg.ru
- Selection of building materials . The characteristics of the materials determine the magnitude of the load and, therefore, determine the type of foundation.
- Convenience of planning . It should be convenient for you to use both the toilet and the shower, so separate entrances are provided with free access to each door and the possibility of simultaneous use. The needs of children and elderly family members must be taken into account.
- Attention to detail . The location of the washbasin and other elements depends on which direction the door opens.
See also: Catalog of companies that specialize in construction and design of small architectural forms.
Supports and foundation
As for the basis for the toilet, that is, the foundation, then, oddly enough, you can do without it. And that's why. The fact is that with seasonal shifts in the soil, deeper layers undergo greater changes, while the surface layers can move by 5 centimeters on average. This will not at all disturb the stability of the cabin, perhaps just a little, which will be completely unnoticeable. And piles, foundation strips and pillars, on the contrary, tend to be more skewed.
If it is decided to install the foundation, then this must be done before the cold weather to avoid the above-mentioned problems. The exception is foundations that are well buried in the soil (calculator), these can easily withstand winter and frost.
Use of biological products
Recently, biological preparations for outdoor toilets have become popular. They contain living microorganisms (for example, saprophytic flora in combination with enzymes) that promote rapid decomposition of masses, as well as paper, small litter, bottom sediment, and hardened crust.
So how do you install a cabin without a base?
Everything is very simple. To do this, concrete posts for trellises are taken, and a booth is installed on top of them. You can also place the booth on ready-made reinforced concrete monoliths or bricks. But the first option (columns) will be better. In the southern regions, trellis posts are often used for vineyards, and where the climate is not so mild, they are used for climbing plants.
Trellis posts are produced in lengths from 1.2 to 6 meters, with dimensions from 10X12 to 20X30 centimeters. They have a trapezoidal cross-section. On the larger side there are wire rod rigging eyes ranging in size from 6 to 12 millimeters, on the smaller side there are rounded corners. To get the pins on which the booth will be attached to the base, you need to saw the eyes in the middle part with a grinder and straighten them.
If a cesspool is provided for the toilet in advance, then you don’t have to worry about the safety of the rear beam of the cabin, which serves as a support. In this case, the negative chemical environment is not dangerous for the tree.
If your summer cottage is located in an area where there are frequent winds, then the cabin still needs to be strengthened. Profiled pipes (40x40x2) or support posts made of timber (80x80) are well suited for this. In this case, the metal base needs to be concreted about half a meter below the humus layer, and the wooden base must first be treated with hot bitumen, then with rough roofing felt with sprinkling, and then dug to a depth of 30 centimeters.
Required drawings
The initial stage of building a brick toilet is drawing up a plan. You can make the drawing yourself or ask a specialist who will more accurately calculate all the nuances. The following minimum construction dimensions are allowed, presented in the table:
| Indicators | Size, m |
| Length | 1,3 |
| Width | |
| Depth | 1,5 |
It is not recommended to make a cesspool deeper than the suggested depth, since in this case it will be problematic to empty it.
Structures, cladding and materials
As a rule, 4 types of lumber are used for the cabin. This:
- edged and unedged boards (“twenty”) or roof slats measuring 50x20;
- for cladding on the outside - edged or tongue-and-groove boards with dimensions from 20 to 30 millimeters;
- for the flooring and toilet seat - tongue and groove boards (40X (120-150));
- frame beam (80x80 or 60x60).
You can replace the sheathing board with OSB (8X20 thick) or waterproof plywood. By the way, you can cut laths from OSB for sheathing. A little more expensive, but in some respects even better, is a tongue-and-groove for sheathing.
The best option for covering the cabin with tongue-and-groove boards is horizontal cladding with belts. In this case, the ridges of the tongues should be directed upwards, and the grooves downwards, which will protect the sheathing from the accumulation of unnecessary moisture in the tongues. The door is sheathed vertically.
Boat planking. Photo:
If the design plan includes curved sections, then it is best to cladding it with boat boards according to the marine type, as shown in the figure. This will be especially good for areas where there is a lot of rainfall, but a little worse for windy areas where tongue and groove piling is best. Using an electric jigsaw with a rotary shoe, you can make a cut edge from a boat board. In this case, it is important to observe the angle of inclination of the visor of the board, which should be within 30 degrees. It should also be taken into account that the canopies of the boards should be directed downward along the slope, as shown in the figure.
It is important to know that after pruning, solid lumber must be treated with special preparations that prevent putrefactive processes - biocides. Afterwards, it is necessary to impregnate it twice with a water-polymer emulsion. This product is affordable and can provide good protection against dampness for many years. You should definitely adhere to a strict impregnation sequence. Otherwise, PVA glue simply will not allow the biocide to cover the wood with a protective film. It is better to treat materials for covering the toilet seat and flooring (from the inside), which face the cesspool or the ground, with bitumen mastic or hot bitumen.

