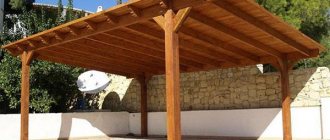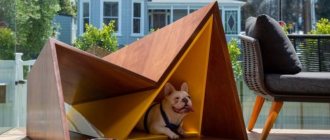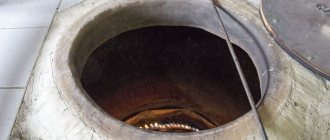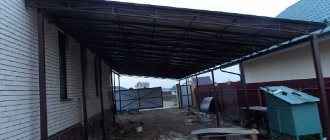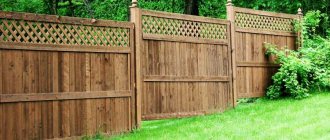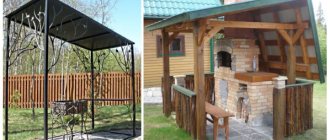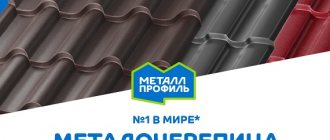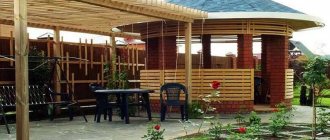Options for canopies that protect cars from sun and rain
In summer cottages, carports are most often found in three types:
- Extensions to the building. Even a novice builder can carry out the construction with his own hands. They are fixed to the wall on one side, so you will have to dig in fewer pillars.
- Stationary ones have at least four supports, their design is varied.
- mobile awnings can be easily moved to another place and rolled up to be stored.
Tip: To reliably protect your car, you should build a carport with side walls.
The choice of building a summer garage depends on the size of the summer cottage and the location of the house. The second option is more profitable; the structure is installed near the fence.
Where to place it?
For those who decide to build a shed on their property, a number of questions arise: at what distance can it be built from the gate and fence? Is it possible to install above a gas pipe? The issue regarding the pipe is being resolved with specialists from the local gas service. To correctly calculate and install a canopy on the site, a drawing of the site is required. When choosing a location, you should take into account the optimal access to the parking lot; it should not block the active pedestrian area. If there is catastrophically little space on the site, the owners resort to all sorts of tricks: they drive the car under the balcony, arrange underground or two-tier parking lots. We offer examples to familiarize yourself with the places in which car owners build their carports:
a spacious terrace on the second floor level becomes a good shelter for a car;
Types of roof configurations and their advantages
The shape of the roof is determined by the roofing material and its placement in relation to the structure. The most common roofing forms for making a canopy:
Photo, drawing and roof diagram
- A pitched sloping roof is a simple way to arrange parking for cars on a summer cottage. It is economical, does not require special skills or professionalism during construction, is quickly erected, and is resistant to strong winds.
- A gable roof (hip) is more rigid and has high windproof characteristics.
- The arched shape has increased rigidity and is very durable. When creating an arched canopy, the slope angle must be made no higher than 10 degrees. When installing arched systems, there is no need to install a gutter.
What should be the height of a carport?
The dimensions of the summer cottage canopy depend on the size of the machine. It must fit with the calculation of opening the doors, hood, and trunk. Therefore, we make the width several centimeters larger.
If you decide to make a carport with your own hands, consider the following parameters:
- height - from 2.20 m to 2.5 m. With high structures, precipitation will fall on the car;
- the minimum height must be no lower than 2 m.
When calculating the dimensions for two cars, take the distance between the rear-view mirrors as 0.5 m.
Project preparation
The construction of a canopy begins with the preparation of the project. It includes a drawing with basic dimensions and a description of the parameters of the future design. The project takes into account optimal operating conditions, coating composition, characteristics of the base and coating.
- Choosing the best winter option.
All the benefits of a carport are fully realized in winter.
When developing a project, the climatic features of the area must be taken into account.
Features of placing canopies in the country and near the house
Before you do the construction yourself, be sure to do painstaking work to create a diagram. Consider the ease of access to the summer garage, what the pillars are made of, and what roofing material will be used. Make a drawing with the dimensions of the width and length of the building. If you wish, buy ready-made projects.
Before building a carport, we select a suitable location on the site, level the site, and remove obstacles. We fill the low-lying area with sand, crushed stone, and install storm drains. Parking a heavy vehicle will require a reinforced concrete slab.
Features of the supporting structure
When building a stationary type canopy, we install at least 4 racks, which are subsequently connected to each other. Before installing the supports, we decide on the structures. We install supports in increments of no more than 1.5 meters. We calculate the dimensions in advance and put them on the drawing.
Stone, concrete, brick
Massive pillars do not require constant maintenance. But when installing heavy supports, the use of heavy equipment may be required. It is more difficult to build a canopy from brick, concrete or stone with your own hands than from wood or metal.
Scheme of a brick canopy with dimensions
Structures with massive pillars, upholstered on the sides with siding or clapboard, look solid and last a long time. Their construction costs a little less than the construction of a full-fledged garage.
Metal
Making a carport with your own hands from metal pipes ᴓ 80 mm is the right solution for creating supports. We make the indentations with a drill. Metal is afraid of corrosion, so you need to buy material that is protected from moisture.
Photo diagram of a metal canopy
We insert supports and fill the holes with concrete mortar. We connect the racks with crossbars. If you decide to make a canopy out of metal, you should use a welding machine.
Wooden carport
A wooden canopy is easy to make. Wooden posts are inserted into pre-dug holes. Wood is afraid of dampness, so when installing supports, treat the wooden canopy with antiseptics.
Wooden carport, diagram
Tar the bottoms of the posts that will be buried in the ground. The measures taken will increase the service life.
Roof
Gazebos and canopies are often covered with shingles.
, that is, planks, joint to joint. Outwardly it looks attractive, but under the influence of precipitation and temperature changes, after 2-3 years the boards darken, warp, and the roof begins to leak. In addition, wooden roofing is a fire hazard, so it is recommended to treat it with fire retardant compounds every two years.
For a canopy of complex shape, a soft roof
. Its fire resistance is higher and its service life is longer (up to 50 years). In addition, it does not make noise during rain, like metal ones. But to lay such material, you need a flat base, the role of which is played by sheets of FSF or OSB-3 plywood.
For laying metal tiles
no backing required. It is attached directly to the sheathing. However, on small, squat buildings this coating looks heavy due to the wide ridge elements.
To avoid collapse and deformation of the canopy structure under the influence of snow load, it is preferable to use roofs with a slope of at least 7°
For using solid ceramic tiles
(40–70 kg per 1 m²), the roof slope must be at least 25°, otherwise a more powerful rafter system will be required. The method of installing the covering elements also depends on the angle of the slope - the lower the slope, the more one tile should protrude above the other (overlapping), otherwise leaks cannot be avoided. Or you will have to perform additional waterproofing of the roof.
In combined versions of canopies, the roof can be replaced by translucent plastic (plexiglass or polycarbonate)
. The solid fabric will protect you from rain and scorching rays of the sun. The advantages of this material include its low weight and ease of installation.
Another canopy option is lathing
. In its manufacture, the main parameters are the height of the rib of the beams and the distance between them. So, for example, the step between beams with an edge height of 120 mm should be no more than 100 mm, and for 50 mm beams - 40 mm.
The area of the canopy roof determines the thickness of its supports, and the shape of the roof determines their number. For canopies measuring 3x4 m, it is enough to install four support posts with a thickness of 120 mm
Schemes and drawings of canopies
We have collected the best shed designs for building in a country house or in the courtyard of a private house. Please note that dimensions in the drawings may vary and are indicated in millimeters or centimeters.
Arched carport diagram
Scheme of a carport made of metal and polycarbonate
How to make a polycarbonate canopy
When choosing a roofing material for a shelter, you should pay attention to polycarbonate; it is the best for making a canopy. Polycarbonate coating looks great and has many advantages:
- durable;
- easy to install;
- has a rich palette of shades;
- has increased flexibility;
- withstands significant impacts;
- the shapes and sizes of the canopy can be of any configuration;
- low price.
Photo of carport
Photo of a carport
An arched homemade carport with screen walls made of polycarbonate sheets will protect the car from precipitation.
Color and quality of polycarbonate
Honeycomb panels made of polycarbonate are available in varying degrees of transparency and colors. Green goes well with the natural landscape. It is better to make the extension the same color as the house. In any case, the choice depends on the taste preferences of the owner. Products from trusted brands will not bring unpleasant surprises; their manufacturers value their reputation and adhere to strict standards.
Selection of polycarbonate panels
A canopy made of matte panels will protect the car from the harmful effects of ultraviolet radiation and precipitation. Polycarbonate is available in two types: monolithic and cellular. The second option is light, plastic, and diffuses light. Monolithic is of high quality, but heavy and expensive.
To build a canopy you will need sheets:
- roofing 16 mm thick;
- for vertical surfaces the material is 10 mm thick.
Advice: cover the ends of the cellular polycarbonate with punched paper tape, otherwise in a year they will become moldy, dirty, and become unusable.
Instructions for building a polycarbonate canopy
Installing the canopy step by step:
- make a diagram and drawing;
- preparing the site;
- install supports. We dig holes with a depth of 50 to 150 cm. We install the racks strictly vertically. We check the level. When you bury the supports, fill the holes with crushed stone and secure with concrete mortar. Leave for at least three days;
- we connect the racks with beams;
- we install a frame that should bear the load from snow in winter;
- we install drainage;
- Let's start installation. We lay the sheets with the factory film facing out. We cut the panels in accordance with the project. We connect with special profiles. We fix the honeycomb polycarbonate sheets with thermal washers with rubber bands to insulate the holes. We close the edges of the polycarbonate with end tape, protecting the honeycombs inside;
- remove the protective film;
- We cover the upper ends of the polycarbonate panels with aluminum tape.
Advice! A small margin of hole diameter will prevent cracking of the fastening points.
Monolithic polycarbonate is difficult to drill; it is secured with polymer putty.
Tips for caring for a polycarbonate canopy
This is a self-cleaning material; wash when dirty using soft cloths and soapy water. You may need a sponge or soft-bristled brush to remove stubborn dirt. Washing with a hose is allowed. Do not clean in hot, sunny weather. Fallen leaves are swept away with a soft broom. It is more convenient to clear the surfaces of a gable sloping roof from snow.
Materials
Having decided to install a carport on your site, you need to think about what material the frame will be made of. Today many people use metal. Compared to wood, this material is more durable. It is not subject to mechanical damage and can withstand high loads and other impacts.
Forged metal ranks second in demand. This material not only creates a feeling of increased durability, but also adds beauty to the canopy.
Also, wood is chosen as a frame for the canopy. Even an amateur can assemble the beams and connect them into a single structure. The frame can also be built from brick, but in this case you need to be as careful as possible so that after the construction of the racks you do not have to process them.
The simplest way to create a canopy involves using PVC pipes. Such structures can be installed for the summer period, and before winter they can be disassembled and stored in a barn.
Forged
A forged canopy always looks presentable and impressive. Especially in the shape of an arch. Instead of round or square pipes, forged racks are used. They are mounted on a concrete base prepared in advance. To hide the joints, it is enough to cover the concrete surface with paving stones or natural stone.
A distinctive feature of forged canopies is their versatility. They fit perfectly into the decor of the courtyards of rich mansions and ordinary dachas.
Fabric
A stationary canopy is, of course, good. However, if you often travel to the mountains or travel by car, you need to take a mobile analogue made of fabric with you.
On sale you can find fabric canopies made of awnings and PVC film. They can be transparent or tinted. All these characteristics affect the cost of the product.
The only drawback of a fabric canopy is its lightness. In strong winds there is a high probability that it will be blown away.
From corrugated sheets
Inexpensive, but at the same time one of the most reliable materials for constructing a carport structure. Most often, corrugated sheeting is attached to a metal frame. But this does not mean that you cannot use wooden beams or boards as an analogue.
The only disadvantages of the material are the lack of external beauty and noise during rain.
Wood
A wooden canopy resembles a pergola in its principle. However, instead of thin slats, thickened timber is used. Such structures do not have a waterproof roof. The foliage of trees is responsible for scattering the sun's rays.
For most regions of Russia, such structures can serve as protection only in the summer, and even then not in all weather conditions.
Polycarbonate
Important advantages of this material are reliability, strength, beauty and price. And working with polycarbonate is easy. Each summer resident can decorate the canopy roof with his own hands.
When choosing a polycarbonate sheet, it is necessary to consider samples that are wide in thickness. Thin sheets are only suitable for greenhouses. Ideally, you should consider a sheet thickness of 8 mm, but if suddenly the parking space is designed for 2 cars, you need to purchase polycarbonate with a thickness of 16 mm.
From reeds
Another eco-friendly material used for sheathing the roof of sheds is reed. Some call it reed, others straw. However, the principle is the same.
The design's cap is not only beautiful, but also waterproof. Properly installed material will protect the car from the bright rays of the sun, but at the same time it will seriously hit the owners’ pockets.
How to build a wooden carport
Building a wooden carport with your own hands begins with laying a foundation of durable elements. After installing the supports, we nail the transverse cutting boards. We lay the rafters on the supports and make recesses in them according to the template. Stepping back 10 cm, we lay the outer rafter on the beam. Plank trusses cover a long span without any problems. They are assembled on the ground, then lifted and mounted on supporting structures. This reduces construction time. After completing the roof installation work, we install the gutter. We cover the gables with clapboard.
Wooden roofing material is treated with a waterproof mixture and fire-resistant impregnation. We secure the boards to the frame with galvanized screws. Roofing felt was previously laid on top of this traditional shelter, but recently metal tiles or ondulin have been laid.
How to lay out the site
The easiest and most inexpensive way to make a platform under a carport is to fill it with gravel. To do this, you will need to remove the turf, dig the curb, pour crushed stone and compact it well using tamping platforms. Then the platform will be rigid and ruts will not form.
Compacted crushed stone is a good surface for car parking
Recently, areas paved with paving slabs or paving stones have become more popular. They have a more attractive appearance, but their construction is more expensive. Preparation begins the same way: first the soil is removed. But the pit is made about 20-25 cm deep. Crushed stone is poured onto the bottom, which is also compacted well. Then it is advisable to spread a layer of geotextile on the crushed stone. This is a non-woven material that will prevent the sand that will be poured on top from spilling out and mixing with gravel. Geotextiles also redistribute the load more evenly, preventing the base from sagging under the wheels of a car (it is used in road construction). A layer of sand is already poured onto it, which is also compacted. Paving slabs, clinker bricks, cobblestones and other similar materials are laid in the sand.
Paving slabs
In the middle in terms of costs is a concrete site. The base is also prepared from compacted crushed stone. Wooden planks are laid on it at a distance of 1 m, which are set level or with a slight slope to drain water. These strips serve as beacons during pouring, and then play the role of damping joints, compensating for the thermal expansion of concrete. With this structure, cracks appear less frequently.
A metal mesh made of galvanized wire is laid between the slats. You can, of course, use stainless steel, but it is expensive. The thickness of the wire is 3-4 mm, the cell is 10*10 cm. The top is filled with concrete not lower than M 250. The thickness of the concrete layer is 7-10 cm.
Concrete platform under a carport
Mobile canopy
Mobile prefabricated metal canopies consist of a folding compact structure - frames with awnings. They will protect the car during precipitation anywhere. You can install a mobile structure on one car in two hours, and it’s very cheap in terms of money.
Using homemade sheds as a summer option would be an ideal solution, but they cannot replace a full-fledged warm garage. It is possible to build a canopy for summer cottages without large material costs. Ready-made projects will help realize the idea of building with your own hands. Such canopies are a good budget solution for owners of private houses and summer cottages.
Video on how to make a simple carport with your own hands.
Essential elements
One should not ignore the fact that even a simple carport requires detailed drawings and diagrams.
All calculations are carried out solely on the basis of the selected building materials. Either metal pipes or wooden beams are used as supports. It is equally important to decide on the type of roofing material. Options can be suggested:
- Profiled sheets.
- Polycarbonate sheets.
- Metal tiles.
It is important to maintain a distance of one and a half meters between supports. We should also not forget about the drainage system.
Therefore, we can safely say that there are not so few nuances, despite the simplicity of the design, especially since there is no point in complicating this structure.
