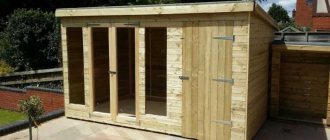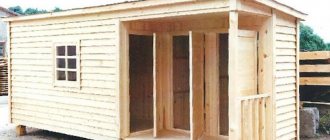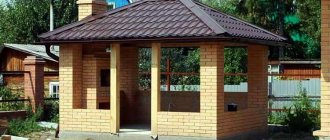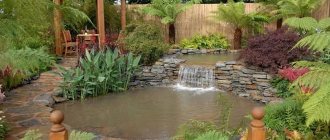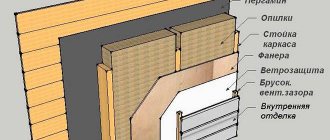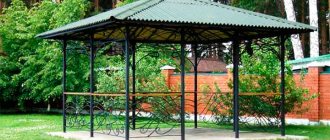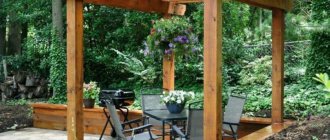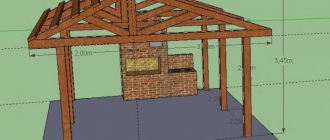Shelter from the wind and a roof over your head are the main tasks that an inexpensive, cozy corner for entertaining friends and relaxing should accomplish.
The gazebo is a simple building. It does not apply to buildings of primary necessity. Therefore, many dacha owners believe that there is no need to equip the gazebo with a permanent foundation. And even a novice builder (even with zero experience!) can make a gazebo with his own hands. And to build a dacha corner, you can use both inexpensive building materials and leftovers from building a house.
Materials for constructing a gazebo
Stone and brick
It is quite possible to build roof supports from old bricks. Yes, this material is not very beautiful, especially when it was obtained from disassembling an old stove. Only the brick, after the construction of the support, can be plastered and painted, using water-based emulsion or lime with the addition of pigments.
- Brick halves are also useful for laying supports. Especially from new brick, which doesn’t even need to be plastered.
- Stones. In some regions, this material is literally lying under your feet. Columns, blank walls, and railings are erected from stone. The floor in the gazebo is also paved with stones.
Wood
Wood is one of the main materials used in the construction of inexpensive gazebos.
Can be used:
- There are still strong posts from the old fence. Those parts of the pillar that are rotten are sawed off. If there are short parts left from the pole, use it as a base for a bench.
- Tree trunks that were cut down at the dacha can be used as support pillars. They also use crooked trunks; it’s not a big deal if you cut off the excess and sand it. To preserve the natural charm of the wood, it is well sanded and coated with wood varnish.
- An excellent material is old boards. But they will have to be painted, because faded gray boards do not look very attractive.
- An old picket fence from a fence will be useful for arranging railings.
- You can not only build a gazebo, but also plant it! You can use seedlings of willow, virgin grapes, hawthorn, and tall juniper. It is enough to plant seedlings around the perimeter of the future green gazebo. When the plants take root, they begin to form a gazebo out of them, combining the shoots into a single dome.
How to build a gazebo at your dacha quickly and inexpensively: step-by-step instructions
There are many interesting ideas for building original and inexpensive summer gazebos. We will consider the simplest option, which requires the following work:
- Preparing the site for construction. All rubbish is removed from the territory, bushes and trees are cut down and markings are made.
- Next, the foundation is built. Since the tree is light in weight, a shallow shallow foundation can be made.
- The frame of the building is made of timber and sheathed with lumber (lining, boards).
- The next stage is the arrangement of the roof. Its installation depends on the shape and consumables.
- The final stage is painting the building with paint or varnish.
Floors in economy gazebos
The cheapest and simplest floor in a gazebo is soil. It is enough to level the ground for the site and build a gazebo on it without a floor. But this option cannot be called practical if the building begins to be used intensively. It is recommended to cover the floor then. Cheap installation material that can be found without much expense:
- Natural stones. Disadvantage: the stones often come across are large and not flat, they are difficult to lay, the material must be broken into pieces.
- Gravel, crushed stone. Building material is often laid as a floor in gazebos. Crushed stone and gravel are well paved. Disadvantage: the material is inconvenient to use (it is difficult to sweep away debris and leaves).
- Brick. A broken brick and debris are approaching. The same disadvantage as gravel.
- Linoleum. Pieces of used but still intact linoleum are used to furnish the floor in the gazebo. A preparatory layer (wooden flooring or concrete screed) will be required for installation.
- Tile. This material is often used to create a floor in a gazebo. A mosaic is made from broken tiles. Such a base will be beautiful, durable, and inexpensive. The downside is that you will need a concrete base.
- Boards. Old boards from the floor, thick slabs, and pallets are used. The plank material is laid on the logs. And they must rest on previously constructed pedestals. In the economical version of the gazebo, the logs are often laid on bricks or cinder blocks.
- Sections (logs) from tree trunks, which are sanded and covered with them on the floor. It is important that not a single block is lower or higher than the others, otherwise it will be difficult to walk on such a floor. The gaps are filled with sand or screenings. They are laid out on a sand cushion, which is laid on waterproofing.
- The floor is made of concrete screed. A durable and relatively cheap option, although not very aesthetically pleasing. But you can lay linoleum or mosaic on top.
General description of the design of a budget gazebo
An economy gazebo is a simple architectural structure consisting of supports or walls and a roof. Most often, wood, metal, and polycarbonate are used for its construction. Metal tiles, slate, and flexible tiles are used as roofing materials.
Despite the simple design, such a structure can be very beautiful, functional and easy to use. With a little imagination, a budget gazebo can be turned into a real work of art. To do this, it is enough to use carpentry skills (by making carved wooden parts), decorate the product with forging elements, and hang beautiful textiles.
Important : it is advisable to build an economical gazebo on an area where there are no tall trees or bushes that provide shade. Even the simplest building will create shade and coolness for a comfortable and enjoyable summer holiday in nature.
Roofs of inexpensive garden gazebos
The roof frame is made of both wood and metal. Available, inexpensive materials or remnants and trimmings of more expensive roofing materials are used for covering:
- Ruberoid. Lay it on a plank sheathing laid across.
- Slate. In economy gazebos, whole sheets and cuttings of slate are used. If there is a defect, then cut pieces of the same size and lay them overlapping.
- Reed. Almost free roofing material. To prevent such a roof from leaking, a layer of waterproofing is laid under the layer of reeds.
- Boards. They are laid out across the sheathing in large increments. If the roof is small, then sheathing is not needed. The boards are first laid out in one row, and the second row closes the gaps.
- Wooden shingles are made from shingles (shingles) and trimmed boards. It looks unusual even unpainted.
- Tough. Tin sheets are used both whole and in fragments, which are laid in the form of tiles.
The purpose of the roof is protection from rain and sun. To cover it, use any moisture-resistant material in sheet form.
Briefly about the main thing
A gazebo provides an opportunity to spend time comfortably, which is why many dacha owners install a simple structure on their site for summer recreation. The material, shape and size of the dacha building are selected depending on construction skills and personal preferences.
Wood is considered a universal material, but metal options are also common; materials left over from previous construction work are often used. The roof is characterized by greater variety; it is constructed not only from boards or metal, but also from polycarbonate, reeds, and PVC fabric. The easiest to implement would be a project with a rectangular frame and a flat roof, without a foundation.
Ratings 0
Selecting a site for a gazebo and developing a plan
Almost anywhere on your site where you want to create a recreation area, you can set up a light, budget gazebo: in the garden or near a pond, etc. After all, this is not a capital building. But before construction you need to prepare:
- Site selection. If there is a swimming pool at the dacha, then a gazebo is erected on the south side of the pool, “facing” the water. In the garden, a gazebo is set up in the shade of large trees. There is also a swing and a hammock near the gazebo. Gazebos are also installed on the northern walls of buildings. This will be a 100% budget option: just install two poles and make a polycarbonate canopy. And cover the side walls with climbing perennial plants.
- Project development. Even an economical gazebo needs calculations so that there will be enough building materials during construction. The building area should be equal to the maximum needs: for two to four people, 4-6 m2 is enough.
- Calculating the cost of construction. Not all the required materials may be at your dacha. Therefore, an accurate project is needed to calculate the number of missing elements and purchase them.
The selected area must be cleared and leveled. You need to think in advance about the paths (paths) to the gazebo. If you use a corner equipped for relaxation in the evenings, then you need to provide an electricity supply.
Budget gazebos are easier to build from existing building materials. But if they are not there, then you will have to buy them, and wood is an inexpensive material. In addition, to build a wooden gazebo, you do not need the knowledge of a carpenter or welder.
If there are no wooden remains at the dacha, then you can buy wood waste at a low price: cuttings of boards, slabs, non-standard beams, slats. Companies that process wood can today be found in almost any regional center.
What you need for work
A cheap gazebo for a summer cottage with your own hands involves the use of the following consumables:
- cement, sand, crushed stone, waterproofing materials (all this is necessary for arranging the foundation);
- wooden beams or any other lumber (for the construction of the frame and sheathing);
- roofing materials. The following are most often used here: ondulin, polycarbonate, metal tiles;
- paint and varnish materials for decorative finishing.
Tools in the workflow you will need:
- hammer;
- sander;
- milling cutter;
- screwdriver;
- tassels;
- building level and rope.
Construction of an economical gazebo
Let's consider the construction of the simplest wooden gazebo:
- We prepare the place according to the size of the project. We drive in pegs at the four corners and stretch a string between them.
- Our wooden gazebo does not need a foundation.
- Construction of the frame. Supports must be installed in each corner. In place of the peg, a hole is dug, 40-45 cm deep.
- We lay broken bricks and large crushed stone on the bottom, layer thickness 10 cm.
- We immerse the wooden post (log) into the hole. But before that, we wrap the end of the pillar that will be in the ground with a layer of roofing felt (or other waterproofing material), or we burn it.
- We install the pole. We fill it with the excavated soil. Every 10 cm of backfill we compact the soil around the pillar. When the pole is completely dug in and wobbly, the work will have to be redone. To do this, we take out part of the soil and tamp it again.
- After installing 4 pillars, we begin covering the frame. The southern wall is usually solid and blank. Greater sun protection should be provided on the western side. The north and east sides can be partially or completely opened.
- We connect the pillars with horizontal crossbars. Below - at a distance of 10 cm from the surface of the earth, the upper veins - 10 cm from the top of the wall. In the middle we tie the gazebo with another tier.
- Boards are nailed to the veins, positioned vertically.
- The walls, which will not be solid, are sheathed with a wooden lattice: a series of narrow slats are nailed to the crossbars, located at an angle of 45 degrees to the ground surface.
- Next, the second row is attached with slats (the slope is the same), but in the opposite direction.
- Roof. The gazebo can also be made gable. But a single-pitched one is an easier option. To do this, the wall with the entrance is built higher than the opposite one. The slope is 15-20 degrees.
If the gazebo is elongated, you will need to add additional beams. The transverse sheathing is installed on the ends of the walls. The pitch of the sheathing and the thickness of the board depend on the type of roofing.
For a slate roof you need 2 sheathing boards per sheet. If the roof is made of roofing felt, then the base must be dense and more boards will be needed for sheathing.
It is not necessary to make floors in a budget gazebo. It is enough to level the ground. If there are suitable building materials for arranging the floor, then they are laid either on a concrete screed or on the ground.
To build or not to build a simple gazebo at the dacha? If you have unnecessary materials, you should definitely use them. It is worth building a gazebo to please your loved ones and have the opportunity to relax in nature.
✦ This is also interesting: Step-by-step instructions: how to make a garden gazebo with your own hands for beginners?
Features of a simple design
Budget design is always a summer (open) option. If you look at the details, a simple gazebo for a summer house consists of a base and a roof with a frame supported by a frame of several support posts. To construct a lightweight building, the following approaches are used:
- Base. A coated foundation is needed in two cases: if the site has soft soil or if you like to feel a hard surface under your feet. In terms of execution, a columnar foundation will be optimal for light construction. A gazebo without a floor will be cheaper, some models can be moved to another place; its disadvantage is unreliability.
Eight-support structure with a hip roof Source svarkaprosto.ru
- Frame. The optimal material for constructing a simple gazebo in front of the house is a wooden beam. A building with a metal frame made of profile pipes will be much stronger, but you will need a welding machine to connect the elements into a single whole. The metal frame is often placed directly on the ground, and polycarbonate or eurolining is chosen for the fencing.
- Roof. Its shape depends on the chosen material and the shape of the frame; a single or gable roof is often chosen. The most economical and easiest to implement option is a single-pitched surface; it is made from any available material: boards, polycarbonate, metal.
Gazebo with metal frame Source okeymaster.ru
Types of materials for construction
Taking into account the special thriftiness of summer residents and gardeners, we can highlight a number of the most popular material options for arranging a gazebo with your own hands:
Read also: Rosehip drink (fresh, dry)
- Old brick. It is widely used for laying foundations; it can also be used to make support pillars.
- Natural stone. A number of regions have this building material in unlimited quantities literally under their feet. It is used in the same way as brick. They also line the floors inside. Such a cheap gazebo will look more than decent and impressive.
- Tree. The trunks of felled apple and pear trees can be used as support pillars. Salvaged material from old fences is widely used. It is used for decorative finishing and internal filling. Living trees, climbing plants, grapes - all this can wonderfully decorate a summerhouse.
An example of a gazebo made from living tree trunks - Metal. Old posts from a fence or other buildings can serve a second time as supporting structures for a gazebo. Metal sheets are used as roofing material.
- The floor in the gazebo can be made from the following budget materials: gravel, sand, natural stone, concrete screed, firewood, boards. Old tiles or linoleum are often used as finishing flooring for small gazebos.
All these materials can be purchased, or you can give a second life to a former fence or barn. Let's look at the most popular cheap gazebos for summer cottages.
Return to contents
Advice from an expert: roofing a gazebo with slate
Installing asbestos cement sheets on the roof of a gazebo is considered a simple matter. That is why the material is so popular for use in summer cottages. But the roofing technology has a number of subtleties that must be taken into account when working with your own hands.
A sheathing is installed under the slate in increments of 75 cm or with the calculation of two bars under one sheet. First, holes are drilled in each asbestos-cement sheet at the crest of the wave so that the product does not crack during fastening. Fixation is done with “black self-tapping screws” or special slate nails. Fastenings are installed in the 2nd wave from each edge of the sheet and in increments of 10 cm along the length of the sheet.
Overlapping products over each other will help prevent water leakage. In the vertical direction - at least 15 cm, in the horizontal direction - at least one wave.
Selecting a location
Before you begin to independently build a cheap gazebo with your own hands, you need to decide in advance on its location. It is important to consider the following criteria:
- the topography of the land, the size of the site and its landscape design. The building should fit harmoniously into the surrounding space and become the main element of the decor of the personal plot;
- the gazebo should not cast a shadow on the beds and plants that require a lot of light;
- the structure should not violate the correct zoning of space;
- the building must be located at a distance of at least 3 m from the neighbor’s fence;
- from households buildings, cesspool and sheds with farm equipment, it must be located at a certain distance (at least 8-10m).
Attention : a simple and budget option for a summerhouse gazebo will look harmonious among the trees and shrubs.
Wooden pergola
This gazebo is an open frame structure. For its construction, a minimum of lumber and other elements are used:
- First you need to clear and level the area (the pergola can be erected over the path, close to the house or separately from it);
- Next, four meter holes are dug in the corners for supporting pillars;
- The next step is digging reinforced concrete pipes into holes, followed by cutting bars with a cross-section of at least 60-80 mm and a height of about 3 m into the pipes;
- Next, the wooden blocks are supplemented from below and above with a lower frame and a roof truss, i.e. top trim and wooden sheathing);
- If desired, empty openings are finished with wooden sheathing, and the lower plane is covered with a 5-mm drainage cushion of sand and crushed stone, after which it is finished with boards.
Read here: Wardrobe for the hallway - which one to choose? Review of the best models and new products
Long screws, dowels, or nails are used to connect structural and accessory lumber to each other. It is recommended to screw them in or hammer them in at a 45-degree angle. Also, the fasteners in some places are supplemented with iron corners.
The finished pergola can be covered with a tarpaulin on top and even covered with flexible windows. As for the main load-bearing materials, they are bars and slats made of cedar or larch.
Advantages and disadvantages of various designs
- Of all the above designs, each can be called interesting and original in its own way. Glass and plastic bottles will help you create an unusual garden gazebo. The advantages of these materials: strength and durability. The option made from pallets and wooden trunks can be called more natural and environmentally friendly.
- Plastic does not allow air to pass through well, so you should not build a very closed gazebo from such bottles, since in the summer it will be very hot and stuffy. We can say that a “greenhouse” effect will be created, because it is not without reason that many summer residents build greenhouses from this material at hand.
- A gazebo made of glass bottles is more suitable for cold regions, as it will be quite cozy even at low temperatures.
- Open, “breathable” structures made of wood and pallets will be an excellent option for summer holidays. Therefore, when choosing material for constructing a gazebo, it is necessary to take into account the climatic and natural conditions of the area where it will be built, as well as the wishes of the owners of the dacha. You can view a selection of photographs of various types of summerhouses and choose the option you like best.
Photo gallery of gazebos for summer cottages made from scrap materials
Gazebo made of glass bottles for a summer residence
Light summerhouse made of wicker
Outdoor summerhouse made of logs
Gazebo for a summer house made of untreated logs in ethnic style
Lightweight summerhouse made of climbing plants
An original gazebo made from intertwined branches of young trees. An open summer gazebo on the water with a thatched roof.
Gazebo on wooden supports with a reed roof
Gazebo made of branches with a gable roof
Country summer gazebo-greenery for the garden
DIY living gazebo
There is a way to literally grow an arbor from willow seedlings. Twigs 2-3 m in size are planted taking into account the expected shape of the future pergola. They leave only space for entry. The tops are tied together to form a frame.
The gazebo will be fully formed by the age of 4. During growth, it is necessary to take care and trim the side branches.
The trees do not heat up; moist and fresh air will allow you to relax and unwind in such a gazebo. Decoration is also done with the help of vines, vines or roses. These structures are distinguished by their low price, durability and comfort.

