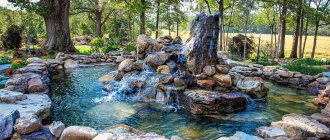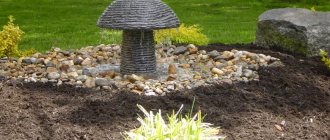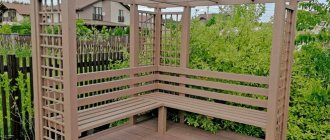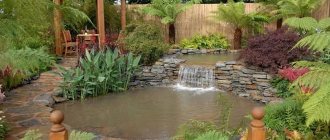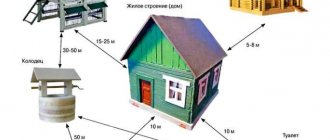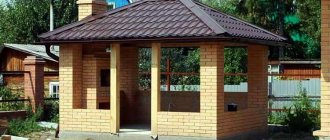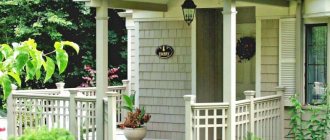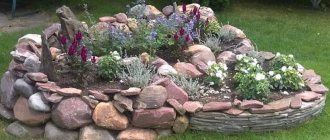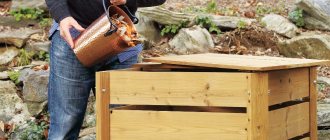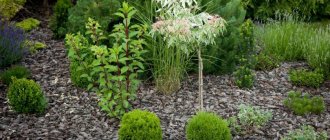Under the unusual name hides a small building, which has recently been increasingly used in the design of personal plots. Externally, the pergola is similar to an ordinary gazebo, which consists of supporting pillars and upper ceilings.
The walls of this design are usually built in the form of a lattice, which is subsequently densely intertwined with the plants intended for this purpose.
Grace and originality
Looking at photographs of the pergola, one cannot help but admire the simplicity and elegance skillfully combined with a share of the originality of this architectural solution.
A cozy green corner can give you long-awaited coolness on a hot summer day, generously sharing the secrets of unity with nature.
By thinking through the design of a landscape with a pergola, the owner of a personal plot is not just realizing his fantasy, he is a real creator of a small green world.
With proper diligence, this secluded corner will become an excellent relaxation area for family and friends.
Pergola: what is it, for what purpose and where is it placed?
Without resorting to an exact translation of the word “pergola,” we can give the following definition to this concept: it is a canopy or screen that creates support for climbing plants that shade or cover certain areas. In turn, the areas themselves inside the buildings can be used as a recreation area. Pergolas are common in dachas and country houses. They are used in the construction of terraces, summer cafes, and children's playgrounds. The main functions that pergolas perform include:
A pergola is a support for climbing plants, a sun canopy and a relaxation area
- maintaining climbing plants during their growth and development;
- shading of certain areas;
- demarcation of the site;
- creation of landscape design.
Almost never does a given structure perform only one function. Even if the task is simple - to separate a part of the garden where there are unpresentable buildings for storing garden tools - attention is also paid to the aesthetics of the structure. Consequently, the pergola is involved in the creation of landscape design.
A pergola can be used to divide an area into zones
By making a support for the grapes, you can provide the conditions required for their growth and create a wonderful place to relax. If you want to have climbing plants with a long flowering period on your site, such as clematis, kobeya, morning glory, making a pergola is necessary. It can be created in an interesting shape and placed along an alley or path - you will get a beautiful and shaded place for walking. You can also make your terrace cozy with the help of a pergola canopy.
The main difference between pergolas and awnings and gazebos is the absence of a continuous upper ceiling and the presence of climbing greenery. In landscape design, the pergola often plays a dominant role, being the main decoration of the site. Therefore, it is necessary to approach its selection and creation creatively.
The main difference between a pergola and a gazebo or canopy is the absence of a continuous upper ceiling
Wooden pergola
Any wood is suitable for building a pergola with your own hands. However, it is best to use larch or oak for this purpose, which are particularly durable.
In addition to the main material, you will need: carpentry tools, a wood preservative and a diagram.
Blueprints
It is worth noting that all of the presented options can be made of wood or metal, or the columns can be made of stone, concrete or marble.
The idea is important, but the implementation may be different. Simple rectangular with powerful beams
Chinese style
Pergola drawing with dimensions
The columns are interestingly designed - an excellent option for installation near the house
You can make an entrance to a garden or rose garden
Instead of wooden columns, steel ones covered with wood were used
Preparation
Before you begin assembling the pergola frame, you should prepare the required number of component elements, determined by the diagram:
- support pillars - 6 pcs. (3,600 by 100 by 100 mm);
- beams - 6 pcs. (2,400 by 90 by 40 mm);
- battens - 16 pcs. (2,400 by 90 by 40 mm);
- struts - 14 pcs. (800 by 90 by 40 mm).
Only after this can you begin sequential assembly according to the instructions on how to make a pergola.
Step-by-step assembly instructions
First of all, you need to decide how you will attach the support pillars. If your pillars are made of larch, there are no questions, you can simply bury them in the ground. With other wood, everything is more complicated: direct contact with the ground is extremely undesirable. You can, of course, treat the ends of the posts buried in the ground with antibacterial impregnation such as SENEZH or Senezh Ultra, and put them to work for a couple of hours.
The second option is to make a concrete pile with an embedded stud (or several studs, depending on the size and weight of the structure). Attach the stand to the stud with a gap of 5-8 mm.
Another way is if the site is concreted or a covering is laid on it. Then they take metal bearings. Most often they are found in the form of an inverted letter “P”, attached to the surface of the site. The post is secured with bolts through these plates. This type of fastener is suitable for a garden where the error will be covered by plants. If construction is taking place in an open area, other bearings are used.
Methods for attaching poles
After the method of installing the pillars has been chosen, all wood that will be used in construction is coated with a protective composition - antibacterial and insect repellent. Formulations must be intended for outdoor use (not for indoor use, but for outdoor use only). After processing, you can begin construction:
- Site marking. Using pegs, laces, a tape measure and a building level, an area of the required size is marked. A place for the pillars is marked in its corners, and they are installed using the chosen method. Marking the site and installing poles
- Two main beams are nailed to the evenly aligned pillars. To reduce the cost of construction, we use two boards instead, which are attached just below the top - 5-6 cm lower. The beams must be fixed strictly horizontally. As already mentioned, you can use nails, screws or bolts. If you connect with self-tapping screws, take white ones, not black ones: they are much stronger and can withstand greater loads. We fasten the main beams. We make them composite - from two boards 50 mm thick
- Now the auxiliary beams are installed. If possible, make cuts for the main ones: this will make it easier to attach them. Otherwise, you will have to use corners, one part of which will be attached to the lower beam, and the other will hold the transverse beam. Installation of auxiliary beams
Beam shape - Actually, all that remains is the installation of the jib. They will give the structure greater stability.
- To make the shadow thicker at first, even thinner planks can be placed on top - 5-7 cm thick. To ensure they hold well, cuts 2-3 cm deep are made under each auxiliary beam.
Installation of crossbars
That's it, the wooden pergola is assembled with your own hands. You can see the assembly sequence in the following video.
Pergola landscaping
Not even the most sophisticated pergola will look like a complete addition to a design without landscaping. Choosing suitable plants for a pergola is not so easy.
To make the building look attractive at any time of the year, it is very important to take into account certain nuances:
- terms of decoration;
- deciduousness;
- attractive appearance of plants;
- flowering time;
- foliage density;
- ability to "litter"
- saturation of leaves and color palette;
- wintering specifics;
- durability;
- growth rate.
The most common types of plants grown for decorative pergolas are: clematis, honeysuckle, campsis, kirkazon, ivy, grapes, etc.
Each of these plants requires proper care, without which creating a luxurious pergola is simply not possible.
However, with patience and some effort, you can create a real piece of paradise in your garden.
General recommendations
The design of a pergola is very similar to a lightweight canopy or gazebo. Its characteristic features are repeating sections connected by horizontal beams. Another type of garden and park galleries, where the ceilings have an arched shape, is called berso. But often they are united by a general concept without specific distinctions.
The pergola can be free-standing or adjacent to the building. Wood, metal or combinations thereof are used for manufacturing. Since the structure is quite light and has low windage, an excessive strength resource is not required. Materials such as brick, concrete or stone are used for large structures with large spans.
DIY pergola photo
Did you like the article? Share

0
Metal pergolas: from graceful flower arches to massive structures for grapes
Choosing a wooden or metal structure is a matter of taste and following the chosen style of landscape design. For those who prefer metal buildings, there are no restrictions on either shape or size. The lightest and most elegant arch for delicate climbing flowers can be made only from this material. A comparison of wood and metal cannot be considered objective, but it is worth highlighting certain features of the latter:
Using metal you can create an elegant and lightweight design
- the ability to create light, airy structures;
- flexibility of the material under certain conditions;
- strength;
- durability;
- easy care.
A metal pergola can be built in the form of a canopy, gazebo or other structure. Often there are options that have metal supports, and the remaining parts of the structure are made of a different material. As a rule, a strong metal pergola is installed for grapes, since it must bear a large load from the weight of the vine and fruit.
Metal pergolas can be of any design, shape and size
Forged pergolas are a special artistic addition to landscape design. Such structures consist of supports (profile, tubular, reinforcement), to which patterned fragments of forged metal are attached by welding. Decorative elements can be arranged symmetrically, asymmetrically, and also serve as a sheathing. The overall composition is a real architectural work that can decorate any landscape.
Helpful advice! When creating an interesting model of a forged pergola on your site, you should take into account that the compacted metal will be strong and durable. It is worth choosing the appropriate supports so that the structures do not have to be dismantled prematurely due to their corrosion damage.
The main advantages of metal structures are strength and durability
Photos of metal pergolas demonstrate how varied the design of structures made from this material can be.
Preparatory stage
You need to start construction by preparing materials and tools that will be useful during the installation of the metal arch. The easiest way to use the base material is profiled pipes with a rectangular cross-section. Also, to implement the project you will need an angle grinder and welding, a metal profile, and a building level. To create a solid foundation you need: concrete, crushed stone, sand and water, pegs and rope, a shovel. The parts are fastened using galvanized wire, and the metal is treated with an anti-corrosion compound.
To calculate the materials, you need to determine the location of the metal pergola and select the size of the structure. The easiest way to do this is by adhering to a pre-prepared project or drawing. If the homeowner does not have construction skills, then it is better to use ready-made sketches downloaded from the Internet. A pergola made of reinforcement is the best option for an arched structure, where the metal profile is replaced with steel reinforcing bars. Also here you cannot do without steel rings, anchor bolts, nuts and dowels, flanges and brackets.
Where is the best location?
There are two ways to choose the ideal place for a pergola in landscape design: based on the location or the type of structure. In the first case, the type, size and other parameters are dictated by the space itself: for example, you need to zone the space, provide shade in a certain area, tie up plants. In the second, you choose a pergola and look for a place in the garden where to place it.
Options may vary:
- Pergola for flowers or grapes. If the plants are already planted, place the structure next to them and let the vines fall onto the mesh. Over time, the vines will take up space and give a decorative appearance.
- Pergola with swing. Here you will relax in the shade, so the view before your eyes comes to the fore - the landscape should please you. Ideally placed overlooking a flower garden or other beautiful area.
- Pergola by the pool. You don't want to completely shade the area around the water, but a corner in the shade is necessary. Throw lush greenery around the canopy, place a couple of sunbeds with a table and other furniture separately below. After swimming, you will be pleased to sit in the shade with a book and a refreshing cocktail.
- Pergolas near the house. The installed canopy takes almost no part in landscape design, but it perfectly shades the windows and creates space for relaxing on the street near the building.
How can you decorate?
Decorating a pergola is mainly done with plants. Main options:
- grape;
- hop;
- climbing rose;
- bougainvillea;
- morning glory;
- clematis;
- dichondra;
- kamsis;
- wisteria;
- ivy;
- kobeya;
- sweet pea;
- actinidia.
In the photo there is an area with a barbecue and garlands
In addition to plants, fabrics are used: flying organza or chiffon looks amazing in the yard, fluttering through the air from the wind. White fabric with wood looks amazing and creates the atmosphere of a gazebo on the seashore.
Swings, hammocks, hanging chairs are installed under the roof - they look decorative and are a favorite place for families to relax. Loungers with bright pillows or covers also serve as a kind of decor.
Depending on the style, decorate the pergola with other functional elements: red lanterns in an oriental style, rain garlands in a modern one.
In the photo there are curtains in the gazebo on the street
A unique place to watch the skies
The lack of a cozy dacha outside the city is not a reason to give up your homely paradise. It can be installed on the roof of a residential building. In megacities, this type of recreation has been practiced for several decades. Therefore, brave guys set up a pergola on the roof of the house in which they live.
A miniature gazebo made of metal rods against the backdrop of concrete slabs will seem like a real oasis of pleasure. They decorate it with hanging flowers, which exude a delicate aroma and create a light shadow.
During the daytime, in such a “tent” you can watch the clouds, and at night contemplate the majestic stars.
