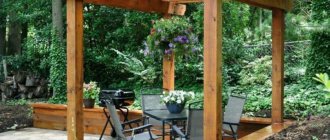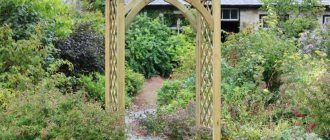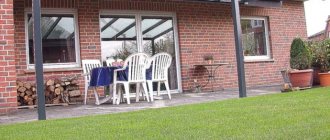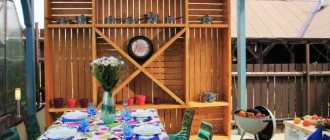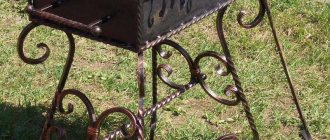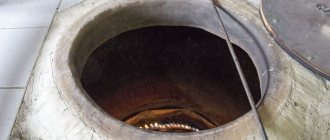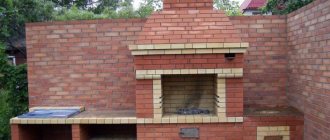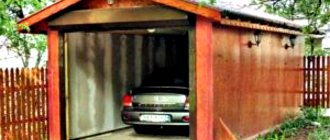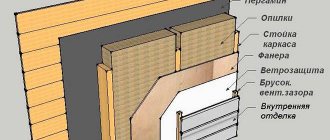A gazebo in a country house or in the courtyard of a house is a place for drinking tea and gatherings in the summer. In slightly larger buildings, a barbecue can be installed. Then you can think about glazing it: barbecuing in winter is a rare pleasure, and the barbecue will at the same time warm the air inside. They usually start with simpler and cheaper models: they build a gazebo with their own hands, most often there is not enough time. Hence this choice. We’ll talk further about how to do this correctly, about materials, methods, and methods of construction.
How to find the right place
The site intended for construction must be level and not swampy. The lumpy area must first be leveled and cleared of debris, stones, stumps and large roots. If groundwater passes too close to the surface of the site, the structure will not be stable and safe.
The location for the gazebo should be selected in accordance with its purpose.
- If you plan to throw noisy parties for a large number of guests, then it is advisable to remove the building from the residential building. Then elderly parents and children will be able to rest in silence.
- Spacious pavilions are chosen by owners of large plots. Small structures for two or three people fit harmoniously into the thick of the garden.
- In small areas, small architectural forms are erected close to the house so that its walls protect the gazebo from the wind.
- When placing a building in an open area, it will be necessary to plan a convenient approach and fencing to protect it from wind and precipitation.
Considering that the gazebo is intended for relaxation, provide a beautiful view from it of a flowerbed, garden or lake.
A small gazebo in the garden overlooking a decorative pond Source hu.aviarydecor.com
Design
A summer gazebo can be summer or glazed. There are combined designs with removable glass, awnings made of fabric or durable polyvinyl chloride film.
Another variety is structures partially closed on one side. It is logical to choose an openwork design, which, when autumn comes, could be draped with a film that protects from the wind. But other options are no less interesting.
Note!
DIY birdhouse: step-by-step diagrams and drawings for making it yourself. Types of birdhouses and materials + design ideasDo-it-yourself landscape design: planning and zoning of the site, selection of decorative elements. New products and design ideas (photo + video)
Do-it-yourself sliding gates at the dacha: options for construction materials, preparation of the territory + step-by-step instructions for doing it yourself
What materials can you use to build a gazebo?
A large selection of building materials allows you to choose the right option for any budget and building style. Conventionally, all materials can be divided into 2 groups: traditional and unusual. The first include:
- Stone, brick . Building a gazebo made of brick or stone will be expensive, but such a structure will be reliable and durable. The materials are not subject to the negative influence of precipitation and pests. Finishing bricks and stones are sold in various colors; the strength of the structure allows you to install a roof even from heavy natural tiles.
- Wood in various types: boards, lining, Euro pallets, OSB boards. The basis of the structure will be timber or pillars with a diameter of at least 10 cm or a round, square metal profile. Such a gazebo can be built quickly and at an affordable cost.
- Forged metal structures , as a rule, have an exclusive design, are durable and expensive. For budget options, a painted corrugated sheet is suitable.
Unusual materials from which you can build a gazebo include everything you can imagine:
- Bottles made of glass or plastic. The structure is built on a foundation; a metal profile is used as a frame. Plastic bottles are fixed to rods, glass bottles are fixed to cement mortar. When laid out in a certain way, they create walls with high noise and heat insulation. The building will have an unusual design that will allow you to realize your creative potential.
- Cement mortar . For construction, current monolithic construction techniques will be used. The roof and decorative inserts are made of plexiglass and cellular polycarbonate. This design will look harmonious in an architectural ensemble of high-tech or minimalist style.
- Live plants from your garden. As a frame, a structure is created from wooden or metal supports, which are entwined with climbing plants. The cost of construction is the lowest, but it requires a lot of effort to care for the flowers.
- Vine, reed . Wicker gazebos will fit into any landscape; they look especially advantageous near bodies of water. The hollow stem of the plants will provide an optimal microclimate inside the structure.
When choosing the right material, it is worth considering what season you plan to relax in the gazebo.
Summer metal gazebo braided with decorative vines Source thedataintegrity.com
Advice from an expert
How to maintain the verticality of the posts when building a gazebo?
Regardless of the configuration in plan and the material of manufacture, the above-ground part of any gazebo consists of a frame. The main elements are the racks. They must be secured without the slightest tilt. The strength of the entire structure, as well as the aesthetics of the gazebo’s appearance, depends on this.
The building level or plumb line become the first assistants when aligning the verticality of the supports at the time of installation. The distance between the posts is also carefully measured. Subsequently, it is checked several more times:
- along the bottom trim;
- in the middle part of the supports;
- When installing the top trim, monitor the spacing of the posts.
By following simple steps in the process of building a gazebo, you can be sure that your summer cottage will be decorated with a well-built structure.
How to Determine the Suitable Size and Shape for a Building
If the shape of the gazebo is chosen based on the personal preferences of the owner, then its dimensions should be determined taking into account the area standards. For buildings intended for recreation, the norm is 2 square meters. m. area per person. Accordingly, if events for 8–10 guests are planned, then the internal space should be about 20 square meters. m. Of course, such a company will fit in a smaller gazebo with a continuous installation of benches, but then the guests will feel a little cramped.
The minimum size of rectangular gazebos for family dinners is 2x2 m. If a round shape is chosen for the gazebo, then its diameter must be at least three meters. The most common gazebos with dimensions are 3x4 m, 4x4 m, 4x6 m.
The recommended height of the building is more than 220 cm, counting from the floor to the bottom of the roof. If the structure is adjacent to a residential building, then its height is made appropriate.
Gazebo adjacent to the house Source tarifi.info
After determining the required area, you need to choose the form of the future building. Let's look at the most common options and their features.
Rectangular shape
Building a rectangular gazebo is the simplest option. They are often chosen when planning independent construction. Such designs easily fit into any architectural style. They repeat the outlines of other buildings, so the ensemble looks harmonious. It is convenient to operate such gazebos; it is easy to install a large table, stove, or barbecue in them.
Rectangular structures can be created from any materials and their combinations. Closed buildings made of brick and wood can be used year-round. Rectangular structures can be of either minimum dimensions (2x2 m) or maximum (6x6 m). If a large object is planned, then it is better to build it behind a residential building so as not to block the house.
The disadvantages of rectangular structures include the simplicity of their appearance. If the walls are not decorated, the gazebo may get lost against the background of other buildings. Therefore, it is necessary to carefully consider its external design.
Rectangular gazebo decorated with fresh flowers Source megamasterok.ru
See also: Catalog of gazebo projects presented at the “Low-Rise Country” exhibition.
Round form
Round-shaped buildings require careful selection of materials. It is difficult to build a round gazebo from the most popular tree. When building in an antique style with columns, cement mortar and forged elements are used to build a gazebo. Openwork open gazebos made of forged metal will emphasize the refined taste of the owners, but are very expensive.
A semicircular gazebo with open columns in an oriental style has become popular today. They are called rotundas and are erected near bodies of water. Round structures are spacious; the absence of sharp corners in them creates the most harmonious appearance.
Round gazebo with columns in oriental style Source uwalls.ru
Polyhedral shape
Designs with 6–8 corners combine the main advantages of round and rectangular buildings.
- Occupying a small area, they have good capacity.
- The multifaceted design is characterized by increased stability and strength, which is important in regions with strong winds, snowfalls, and seismic activity.
- The buildings fit into any architectural style.
- They can be either compact in size with a diagonal of 1.5–2 m, or spacious with a diagonal of 3–5 m. You can install such a gazebo in the garden or in front of the house; the entrance can be easily turned in the desired direction.
Most multi-faceted open-plan structures have carved wood trim or wrought iron elements. For winter recreation, closed grill houses are built from timber or logs with fireplaces and stoves.
Multifaceted closed gazebo Source board-sale.com.ua
Multifaceted open-type gazebo Source komersa.com
Video description
If traditional forms of buildings cannot satisfy the needs of the owner, then combined buildings are chosen. Designs with two floors are multifunctional and spacious. Such a building is usually zoned: the second floor is intended for family recreation, the first floor is for public use. It is also possible to use the first floor as a storage room or garage. Such objects are especially popular in small areas, as they can significantly save space.
Small designs
Such structures are erected on small plots, often attached to a residential building or other building. The main advantage of such structures is their low cost and minimal footprint.
The average width is 1.5–2 m, length – 2–2.5 m. A metal profile and wooden posts are used for the frame. Lightweight cellular polycarbonate is used as cladding material.
Small gazebo with a polycarbonate roof Source proroofer.ru
Polycarbonate
Gazebos made of durable sheet or honeycomb plastic, capable of withstanding large temperature changes and physical stress, are found everywhere in summer cottages.
Sheet polycarbonate is successfully used for arranging greenhouses, canopies for parking lots near cottages, and, of course, light and aesthetic gazebos.
Cellular polycarbonate can be used to create the side surfaces. This type of plastic sheet will make an excellent spherical roof over a garden table.
What to prefer: open or closed gazebo
Garden structures can be made closed or open depending on the planned use.
The open gazebo will be a wonderful place to relax in the summer. The structure must have a reliable frame and roof that will protect from sunlight and precipitation. The absence of walls allows air to circulate freely; in the heat, the breeze will blow across vacationers. To build the frame, you can use brick, metal profiles, and wooden supports. Perillas, decorative fences or supports with climbing plants are installed along the perimeter of the building.
An open wooden gazebo with a stove, located in a flowering garden Source pinterest.at
Indoor facilities are suitable for relaxation in any weather. Covered pavilions have a roof and solid glazed walls and an entrance door. Installing heating devices will allow you to relax in them even in winter. Brick, wood, and glass are suitable for construction. Minor disadvantages of such structures include the high cost of construction. The presence of walls will not create a feeling of complete solitude with nature.
Large closed gazebo with stove Source pinterest.es
To save money, but at the same time be able to use the gazebo in winter, install a structure with removable frames.
Closed gazebo with the ability to dismantle double-glazed windows in the warm season Source perimetr-design.ru
Selecting furniture
It is much easier to choose decorative elements for rooms with right angles. For buildings of unusual shapes, furniture will have to be ordered. Skillful owners can try to make it with their own hands.
Antique wooden tables with benches and chairs look beautiful. Garden lights can be installed around the perimeter of the building.
It is important to take care of high-quality insulation of electrical wires and hide them in corrugation so as not to provoke a fire.
Read the article: “Do-it-yourself wooden furniture”
You can place vases with flowers on the windowsills, and lay out bright pillows for convenience. It is better not to clutter small gazebos with various decorative details, but to leave more free space.
By giving preference to wood, a natural material, you get an excellent place to relax, the organization of which will be accessible to owners with different financial capabilities.
Gazebo with grill or barbecue
Owners of gazebos with barbecues can grill kebabs and not worry about the weather. In order for the structure to be safe and reliable, a foundation is made for it with additional supports for the barbecue and stove. The walls are erected from bricks, blocks, wooden beams with fire-resistant treatment.
The shape of the barbecue is chosen according to personal preference; it is only important to ensure that there is a side along its edge for support on the frame. A warm wood stove is easy to use, but it weighs a lot and requires a reinforced foundation.
The design of a building with an open fire source must take into account fire regulations. It is necessary to provide 3 m of free space in front of the barbecue or firebox, and more than 1 m on the sides. The wall close to the fire source can be sheathed with cement-bonded particle board. The flooring under the barbecue and within a radius of 1 meter from it is covered with sheet iron. If the floor is stone, then no additional protection is needed.
Gazebo with barbecue Source pinterest.ru
Construction scheme
Before you build a wooden gazebo, carefully plan all the technological processes:
Stages of building a wooden gazebo
- At the first stage, there is a choice of layout and material and a place on the site for the selected structure.
- Next, you need to prepare a drawing of a wooden gazebo with the appropriate dimensions and calculation of the required material.
- Then you will need to determine the load-bearing base. In this case, everything will depend on the expected loads:
- floor devices;
- frame (railings, pillars, block ceilings);
- roofs;
- interior design;
- windows and doors.
All of these factors must be taken into account when drawing up a project.
Advantages and disadvantages of wooden gazebos
Wooden structures are the most common in garden construction. They have many advantages.
- Affordable price. The buildings are durable, but do not require large expenses.
- Large selection of materials: logs, solid and laminated timber, lining, boards.
- Wood is easy to process, so you can build an object with the most complex design.
- High environmental performance.
- Working with wood is easy and does not require expensive equipment.
The disadvantages of wooden structures include the need for regular treatment with antiseptics, fire and bioprotective agents. If the material is of low quality and poorly dried, then cracks and distortions may form in the finished building.
Large wooden gazebo - environmentally friendly material and attractive appearance Source woodhouse.bg
Why do you need a competent diagram?
The correct choice of planning a wooden structure and drawings for wooden gazebos will speed up any construction process and accurately calculate all budgetary measures.
Why do you need a diagram?
Just as the quality of a large house directly depends on the reliability of the supporting foundation, the construction of a small building depends on proper planning:
- It is necessary to calculate all engineering calculations and external decoration.
- Even the most unprofessional drawing of a wooden gazebo will greatly facilitate the work during installation and design work.
Also, thanks to a competent project, you will be able to correctly prepare your budget and see clear financial expenses.
Advantages and disadvantages of metal gazebos
The metal is characterized by high strength, durability, resistance to changes in temperature and humidity. Garden buildings made of metal can be welded or forged. Welded structures have a low cost and simple design. Assembly of such a gazebo is quick and simple. The object will not be very heavy, which allows you to build a lightweight foundation.
Lace forged gazebos will decorate any cottage. They are made according to individual sketches, their cost is very high. The disadvantages include the inability to buy a ready-made object and assemble it yourself. Metal heats up in the sun; it is better to install metal structures in the shade.
Metal gazebo with barbecue Source pinterest.it
Surface finishing
When the gazebo is ready, it is very important to protect it from atmospheric influences, solar ultraviolet radiation and temperature changes. This is especially true for wooden parts, which, moreover, can become an “object of attention” from insects and mold. Therefore, all wooden parts should be treated with one of the protective compounds that are available in abundance on the market.
Impregnation can also be carried out at the stage of preparation of materials, before their installation - many specialists do this, finding their advantages in this.
After the impregnation has completely dried, all wooden surfaces are either painted,
or covered with a protective varnish if the aesthetics of the wood structure is part of the intended decor (for example, imitation of a traditional log house, a gazebo in the form of a mansion, etc.).
A metal gazebo even more needs painting. All surfaces are first thoroughly cleaned from possible rust and primed. Then they paint. It is better to paint before the sheathing elements are attached to the metal frame. Both a brush and a spray bottle are suitable as a tool for applying paint - it depends only on your preferences.
You can even use spray paint.
