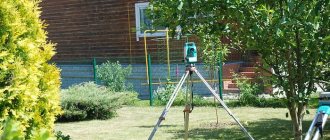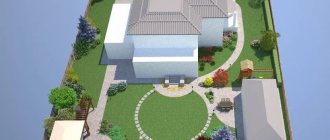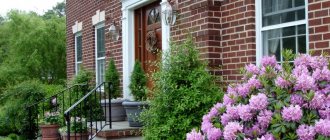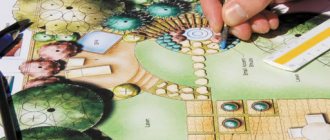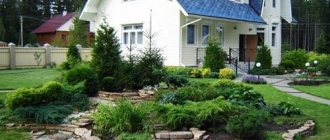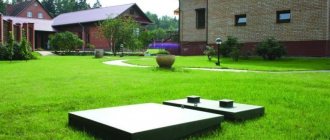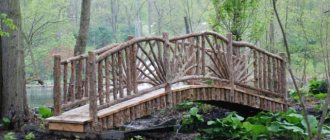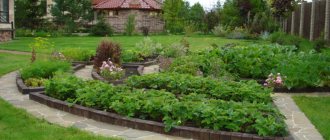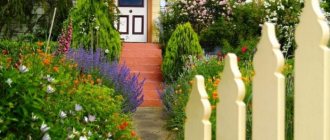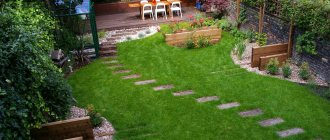Planning a garden to properly arrange it and obtain the required amount of harvest will help solve many problems. Inexperienced summer residents and gardeners, having planted their own convenient garden, complain that there is not the required abundance of fruits and vegetables that they were counting on.
3D layout option for a plot of 15 acres with the location of a garden, house and vegetable garden
How to plan a garden and dacha plot
Site planning is considered the most important stage in its arrangement. The planning of a summer cottage and garden plot directly begins with a preliminary study of the soil where garden and vegetable crops are to be grown, and the climatic conditions that affect the number of fruits. If the soil is excessively clayey or contains sand impurities, then you need to additionally add peat to it, feed it with black soil, other substances and fertilizers, on which the proper nutrition of the roots will directly depend.
In the climate, the fundamental factors that negatively affect the fruiting process are:
- excess humidity;
- frosty winters;
- spring frosts.
Therefore, it is important to select trees and crops that are most suitable for a particular region.
Sketch and layout of a vegetable garden, garden and the entire plot of 10 acres
Important aspects are the layout of the garden and the proper selection of trees. Locally selected trees are considered the most frost-resistant. They adapt perfectly to any climatic conditions and give good results, if not annually, then every other year. The hardiest trees are cherries, pears, apples, and plums. Apricots and peaches are considered the least resistant to frost and high humidity.
Cherry does not tolerate closely located groundwater at all, and if reclamation is not carried out in time, then in just a few years it will dry out.
Minuses
If we talk about disadvantages, such plots, of course, have them, among them:
- Inability to build your dream home. The narrow dimensions of the plot do not always allow you to build exactly the house you wanted.
- Lack of tall trees. In narrow areas, regardless of their length, you will have to abandon large trees, since their crown will shade the area and visually make it even smaller.
- Inability to isolate yourself from neighbors and the road. It is not recommended to install a blind fence around the perimeter of a narrow area.
- Additional expenses for arrangement. Narrow areas are considered difficult to work with. Without skills or special education, it is unlikely that you will be able to improve the territory. Therefore, you will have to hire professional landscape designers.
Planning for the arrangement of a small suburban area
There are a variety of options for planning a summer cottage and garden, therefore, when selecting the required assortment of trees and plants, it is necessary to take into account their future productivity.
An example of planning a vegetable garden on a small plot
To decide how many trees need to be planted on a garden plot, you must first mark out the dacha plot, taking into account the existing buildings. This must be done because every object casts a shadow, so when planting bushes, trees and other crops in the shade of buildings, they will not bear fruit, but will be drawn into the area of natural light. This will continue until the top of the plants is slightly higher than the barrier that limits access to natural light.
Therefore, on the developed plan it is necessary to indicate the height of each existing building and the cardinal directions. It should be noted that the shadow will most likely be located on the east and west sides, tapering somewhat to the south. It is necessary to shade the places on the diagram where the shadow is more than half of the day. These places are not suitable for planting plants.
In shady places you can lay decorative paths, arrange lawns, a pond, and make flower beds. In order for trees to provide a good harvest, the shade area must be excluded from the planting plan.
Territory survey
What does it mean to conduct a site analysis and what data do you need to plan your site intelligently?
- Shape of the summer cottage
- Orientation by parts of the world
- Presence of slope
- Ground water level
- The nature of the soil and its acidity
The standard shape of a summer cottage is rectangular. If you get a triangular, trapezoidal or L-shaped plot, do not rush to get upset. Features of a non-standard site shape can easily be turned into advantages by applying creativity and some knowledge of landscape design.
Orientation to the cardinal points is an important parameter when choosing a location for a house, buildings and plant placement. Determining the cardinal directions and putting them on the plan is the first thing you need to do when starting to plan a site.
Is the slope pronounced, barely noticeable, or do you have a perfectly flat area? If the area has a difference in elevation, you need to decide on the choice: level the area or strengthen the slope. On a site with a slope, it is necessary to correctly place the house and carry out measures to strengthen the soil.
Groundwater level is necessary information for the construction of buildings and planting. Work may be required to arrange drainage on the site. If you are not ready to dive into the engineering intricacies of the drainage system, at this stage of the work it is worth inviting construction specialists. This will help avoid a surprise in the form of a pool in the basement in the spring.
Finding out the nature of the soil and its acidity is important for the correct selection of plants and providing them with comfortable conditions for growth and fruiting.
Only after a thorough examination of the territory can you begin to create a sketch plan for your summer cottage. Part of the analysis of the territory can be done independently, but for some work you will have to invite specialists.
How to combine a garden and a vegetable garden
Planning a vegetable garden is considered a fairly important stage, because it is imperative to correctly distribute the usable area. The program for designing and planning a site begins with the idea of directly arranging the beds, which must be ideal. If you need a layout for your vegetable garden and garden, then you need to make two separate diagrams that will display your dacha plot at different times of the year. Thus, it is possible to achieve a more competent distribution of free space. When making calculations, you need to take into account not only the area of the dacha plot itself, but also take into account the fact that the planted crops can grow over time.
Drawing and layout of a plot of 6 acres with a combination of garden and vegetable garden
In addition, it is worth remembering that planting vegetable and garden crops should not be done too densely. You need to think about where the vegetable garden will be located on the dacha plot being developed. Experienced gardeners recommend planting all crops on the south side, however, if this is not possible, then it is worth selecting sunny areas, but with some periods of shade.
It is imperative to take into account the rules for planting each plant, its compatibility with neighboring crops, the need for natural sunlight and fertilizer, and the frequency of watering.
The planning of the garden plot is carried out taking into account the fruiting periods of all existing trees and shrubs. It is best to place all crops in the garden and vegetable garden taking into account the periods of their full ripening. The scheme for planting all crops at the dacha must certainly be planned very competently. In order to think through everything correctly, you need to prepare a photo of your dacha with the adjacent land.
Advantages of elongated chargers
Despite the apparent difficulty, narrow, elongated sections have a number of undeniable advantages:
Affordable price. The price for “wrong” plots is usually several times cheaper than the cost of ordinary land of a similar area.- Possibility to zone space. With the help of a specialist, you can visually divide the territory into zones.
- With proper planning, it will be possible to use all the available space.
- Opportunity to start a mini garden. Even a small area can be designed so that the garden will not be conspicuous.
Especially in narrow areas, lovers of various vines and vineyards can “accelerate”. These plants are simply irreplaceable in decorating such areas.
What models can there be for planning a garden?
There may be a variety of options for planning a garden, but with each of them you must take into account:
- number of designated acres;
- soil characteristics of the garden and vegetable garden;
- required number of arranged beds.
Layout and placement of beds in a vegetable garden measuring 4 acres
Decorative design of a summer cottage is ideal for those who prefer arranging a rather unpretentious garden and vegetable garden, which implies the use of mainly ornamental crops and green spaces. Often this model is in the shape of a circle. It should contain exquisite beautiful flowers and other plants to fully show off their beauty.
Outside, a certain design is created, consisting of green spaces. It is best if these are low shrubs so that the beauty of the planted flowers can be fully demonstrated. If the size of the dacha plot is quite impressive, then fruit trees are planted behind in a semicircle, the number of which directly depends on the area of the proposed model. A rather interesting option is the rectangular shape.
Drawing and site layout
The peculiarity of this model implies that in this case you need to plan the garden and vegetable garden together. Often, the design of such a summer cottage involves the use of a square shape. The peculiarity of such a plot is that it is possible to plant as many vegetable beds as the size of the plot allows.
You can place a few berry bushes next to garden crops. For the best view of your summer cottage, it is worth planting additional fruit trees, but placing them a little away from all other crops. The peculiarity of this layout is that despite the abundance of species, the original form remains.
Sketch and layout of plantings on a plot of 5 acres
An interesting and unusual option is the free layout of the existing land. The shape and size of such a plot depend directly on the available acres. When developing such a scheme, you need to consider whether it is possible to combine several different crops with fruit trees.
If the area of land for a vegetable garden remains quite small, then it is best to use the method of arranging vertical beds. Tall vegetables and legumes will thrive on nets and various supports. When organizing a vegetable garden, it is necessary to take into account the compatibility of crops and the need for well-arranged natural lighting. In addition, it is worth considering that to design a garden plot, you do not need to plant old trees. In this case, young seedlings are quite suitable.
Very long house
In this project, the house has a minimum width of only 5 m. Its length is 21.6 m. The project is an interesting solution for construction on a small plot of land. It includes ease of construction and attractive architectural forms. Since the project is highly functional, it should be considered in detail.
The structure is similar to the previous one. The difference between them is the location of one of the bedrooms. This room is located on the first floor. The remaining living quarters are moved to the second one. There is also a bathroom here.
Such designs of two-story houses for narrow plots are the most convenient and attractive.
How to make the best choice for arranging an orchard
Taking into account various kinds of landscape tricks, you can competently arrange your plot of land, taking into account all the norms and requirements. To organize a site with your own hands, you must first correctly select the location of the future orchard, select the types and varieties of trees, while taking into account the existing natural and climatic conditions at the dacha.
When arranging an orchard and vegetable garden, you need to remember that the depth of groundwater should be no more than 1.5 m. Otherwise, to significantly lower the groundwater level, you will have to make certain channels or lay drainage pipes. Trees located on land with high groundwater levels will:
- grow poorly;
- produce a rather low yield;
- does not tolerate winter frosts well;
- be susceptible to fungal diseases.
Design and layout of a garden on a plot of 10 acres.
Plants located in the country will help determine the acidity of the soil. Those areas where cereals and legumes do well are ideal for gardening. If there is a lot of sorrel on the ground at the dacha, this means that the soil is quite acidic, which can have a bad effect on the normal fruiting of trees. You can reduce the acidity of the soil by adding lime to it. The program for arranging a garden and vegetable garden involves a preliminary study of the topography of the site.
The best option for arranging a garden is the southern side, and the worst is the northern side.
There is no need to locate the garden at the lowest point of the plot of land, since this is where cold air will concentrate, which can cause serious harm to many plants. When deciding on the location of the garden, it is necessary to take into account the orientation of the cardinal points.
Tips for constructing house projects with narrow plots
If the second floor is made larger than the first, this will save space, and if the walls overlook a neighbor's territory or fence, they are made without windows.
Living area lighting is used with increased efficiency. The large windows of the elongated buildings have an attractive appearance and let in a lot of light. Enlarging windows is done by installing slopes and projections.
Additional recommendations from experts when building a narrow house:
- The layout of a house on a narrow plot requires a minimum number of partitions; the best option would be sliding structures.
- For a building with several floors, a single-flight staircase is installed near the elongated wall of the house.
- The use of two floors and a residential attic makes it possible to narrow the building by 5-7 m. The location of the garage under the roof will also be advantageous.
- When the site is located with a orientation towards West-East, the building is erected with a wide wall to the north. The adjacent area is shaded by the building, and there is a terrace on the south side.
- When the site is located with a North-South orientation, the building is erected as far north as possible to the edge of the territory. It is better to place a bathhouse behind it. The road to the building is laid as wide as a car track.
Arrangement of an orchard on a plot of land
Transforming the common space around your country house into a truly excellent place for a comfortable holiday is the dream of many. To get an excellent result, when arranging a garden with your own hands, you need to carefully consider the design and take into account various kinds of landscape tricks. First of all, you need to identify the required style in which the exquisite garden will be designed. In order for an orchard to be not only decorative, but also beneficial, you need to choose plants based on the area of a certain area.
Scheme of arrangement of an orchard on the site
The ideal option is a plot of 15 acres, because in this case it is possible to realize all your preferences. Based on the existing specific conditions of the summer cottage, you need to select one of the available types of layout in order to achieve the truly required result.
For those who prefer laconic lines, rectangular ones are perfect. This is an ideal option for modern summer cottages. They will create a certain classic feel. Rectangular motifs are indeed most advisable to use on fairly long elongated sections. This location is especially ideal on a summer cottage plot measuring 15 acres. It is quite possible to visually enlarge a small summer cottage using an interesting diagonal layout.
An example of zoning a small summer cottage
When drawing up a plan for arranging a summer house, you must first apply a grid of certain diagonal lines on it, located directly at an angle of 45 degrees directly to the wall of the house or the fence being arranged. Additionally, you can beautifully arrange a hedge using stone flower beds and a decorative fence made of bushes.
A dacha plot of 15 acres in size can be arranged according to your own wishes, fully translating all your ideas and desires into reality. The free layout in the garden allows you to correctly arrange the plants, while creating a unique composition. Using landscape tricks, you can increase the beauty of the area.
To give a unique look to your summer cottage, it is best to use original flower beds and flower beds of continuous flowering with properly selected perennials.
Layout schemes for designing narrow buildings
Standard projects are quite easily adapted to a specific site. These can be projects of narrow one-story houses or two-story houses with an attic. In a house with a narrow plot, it is necessary to properly insulate it due to the lower energy efficiency of such a building, in contrast to conventional houses with square shapes.
The kitchen or living room would be better located at the end of the building, and the second floor would be suitable for the bedroom. Finished projects are created taking into account the location of utilities and the possibility of accessing heavy equipment.
Planning a garden at your dacha
The program for planning a garden at the dacha implies that it is advisable to plant fresh herbs and a variety of vegetable crops. To arrange a garden, you should first draw up a clear plan that will help you really properly arrange your free space and additionally save money and time.
The area in the dacha reserved for planting vegetable crops should be well lit, because they are all quite light-loving. Vegetables directly need careful and competent watering, especially in hot weather. Having previously decided on the shape of the garden, you need to carefully plan the arrangement of beds made of plastic panels. The arrangement of paths directly between the beds is of great importance.
Original arrangement of beds and paths on a slope
Before you begin selecting garden crops, you need to carefully study the soil available on the site and the requirements for it for individual crops. For good potato growth on a plot, light sandy soils are ideal. It is advisable to use mineral and organic fertilizers as fertilizers. Cucumbers and zucchini will grow ideally if you first add a variety of organic fertilizers to the soil.
To create the best fertile vegetable garden, it is really important to correctly combine vegetable crops. When planning the land, it is imperative to take into account fire and sanitary standards and rules.
Selecting a project for a narrow area
Catalogs of construction companies contain examples of house designs on narrow plots of land of various designs (one-story, two-story, with a garage, a terrace, with various layouts). The construction of the house will then be carried out taking into account the shape of the site, the topography and the wishes of the customers:
- variants of standard building designs can be completely identical, or with minor changes (in floor plan, decoration);
- You can order individual design taking into account the individual wishes of the owners.
Narrow houses with attic and garage
There are many architectural solutions that will prevent your future cottage from turning into a dull, long barracks. A favorite option is to use the attic floor. Compared to a two-story house, projects with an attic are optimal in terms of price/quality ratio. They are simpler in design and less expensive, both in construction and finishing work. The elongated shape of the project with an attic does not impose restrictions on comfort; A typical layout includes the following features:
- Rest zone. The bedrooms are located on the attic floor. You will be able to receive guests on the ground floor without disturbing the personal space of your household. A practical solution would be to locate the bathroom and dressing room on the second floor.
- Open plan. Often the living room, dining room and kitchen are combined into a single space that is beautiful and functional.
- Technical buildings. The pantry and bathroom are located next to the kitchen. This is convenient and rational from the point of view of organizing utility networks.
- Terrace or veranda. From the living room there is access to the terrace. This expands the recreation area and allows you to have tea parties and lunches in the fresh air.
A house with an attic for a narrow plot is usually designed with a garage. If the garage will be a separate building (or a platform with a canopy), it will be placed next to the border of the site so as not to lose footage under the driveway. Since the elongated structure inevitably faces the end (narrow) part towards the street, the attached garage will be located on the main facade.
Original project with a balcony over the garage
Decoration of buildings
Gazebos, sheds and other outbuildings completely surrounded by flowers and greenery look beautiful on the site. An original solution would be small houses decorated with multi-colored mosaics made of broken glass. Additionally, buildings can be decorated with hanging flower pots and artistic paintings.
Concrete walls of outbuildings can be decorated with overhead panels, wicker elements, screens made from scrap materials - for example, reeds.
IMPORTANT! Do not forget about belonging to the style; if the garden is decorated in the Japanese style, then all objects in the garden design must be strictly subordinate to it.
Alpine style
Alpine style is created preferably in elevated areas. The main material is stone. The concept of the style is a mountain landscape; to reproduce it, an imitation of alpine slides is used. Despite the labor-intensive process, the style allows you to create a truly exclusive garden, which is basically impossible on the plain. Along with stone, various types of plants are used; together they create a magnificent picturesque corner of unique nature.
Key elements of style
Naturally there is stone, and also contrasts - a paved sidewalk in different shades, a variegated range of plants, multi-colored gravel. It is very convenient if the site is located on a slope, this will allow you to beat the existing landscape without additional work. Alpine style implies the presence of winding paths, retaining walls, all kinds of stone structures and gravel embankments. The complete picture of the site forms a single landscape complex.
The plants planted on the site are mainly evergreen, for example, coniferous trees recreate and replicate the nature of the alpine area. Suitable for landscaping are pyramidal juniper, thuja, pine, dwarf tree species, moss, heather. All kinds of bodies of water look great: cascading waterfalls, small streams, artificial ponds. For flower beds it is better to use perennials, plants characteristic of mountainous areas. Landscaping smoothes out sharp transitions on an elevated site, and also plays a big role in zoning the territory.
Japanese style
Asymmetrical shapes are the essence of Japanese style. Each element used when creating this style is not repeated twice for any of the characteristics. In a Japanese garden, every pebble or decorative item has a special meaning, and there is a whole science involved in creating a landscaped area. A calm atmosphere and tranquility reigns here, and the miniature and minimalism of objects brings subtle laconicism to the design. The philosophy of the land of the rising sun is manifested in a subtle understanding of the fundamentals; it is a beautiful religion of creativity with an emphasis on the smallest nuances and sacred meaning.
Basics of Japanese style
All items used to create a Japanese-style garden have asymmetrical lines. The paths and flower beds are irregular in shape, but they maintain balance in the overall picture. Smooth transitions without clearly defined lines intertwine beautifully and create a single ensemble. In this case, the area of the plot does not matter; a Japanese garden can be laid out in a small area. Green spaces are planted along the waterways of artificial ponds, mainly: bamboo thickets, pine, juniper, ornamental apple trees and, of course, bonsai. The garden is decorated with alpine slides, rockeries, rock gardens and bells ringing in the wind.
The main materials for creating a Japanese garden are stone, plants and water. In the Japanese garden, winding paved paths harmoniously coexist with various ponds, streams, waterfalls, and bowls of water. A gazebo in the form of a tea house will be a real decoration of the garden plot. Ceramic Buddha figurines, stones stacked in a special way, garden screens, national lanterns - all these are part of the features of the Japanese garden. It’s nice to relax here in silence after a hard week of work, do yoga and meditation. A Japanese-style garden is a cozy space that shields its owner from the bustle of the outside world.
