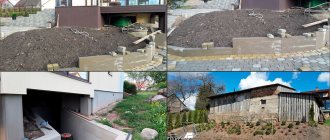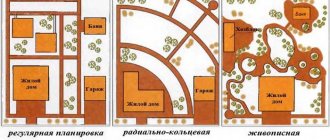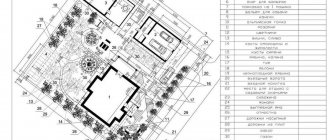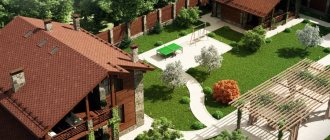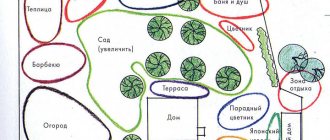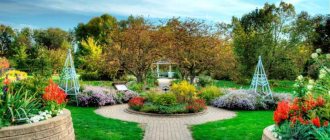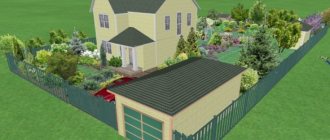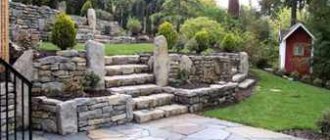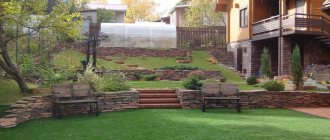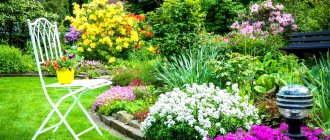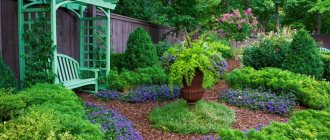In this special project, I will be testing free programs and online services for landscape design in order to create a project for the summer cottage of my dreams.
Today, the word “dacha” is no longer associated exclusively with a vegetable garden. If the older generation tried to make the most of all 4-6 acres of their dacha plot, planting them with potatoes, cucumbers and tomatoes, then young people will prefer to sow the garden with a lawn and come to the dacha on weekends to improve their peace of mind after a hard week of work.
Moreover, more and more summer residents are abandoning garden plots in favor of a house in the village, where they can come all year round. On a modern summer cottage there are still several beds with vegetables and herbs, but there will definitely be a place for a picturesque alpine hill, a recreation area, and a bathhouse.
Fortunately for all “amateur” summer residents, in recent years many computer programs for landscape design have appeared that allow you to quickly and easily draw up a site plan. I will test those that can be found in the public domain and share my impressions with you. In the meantime, a little background!
What a non-professional needs to know about landscape design
From the outside it seems that the meaning of landscape design is the correct placement of plants and the choice of material for paths. In fact, this is only part (albeit an important one) of landscape work. To beautifully design a personal plot, you will need knowledge of some principles; they are not a secret, so the work can be done with your own hands.
Landscape design is a process extended over time. If you set out to seriously transform the area in accordance with any style, the result will be visible in four to five years. During this period, the plants will take root and grow, and the space will begin to take on the intended shape.
This explains the need and importance of landscape design, especially its initial stage - creating a sketch. Without such preliminary work, there is a high risk of making wrong decisions and taking a long time to correct errors. A preliminary sketch can be created without special landscape modeling programs. The computer does not create ideas, but only reflects a person's intention; therefore, the owner of the site can work out the landscape design with a pencil.
Sketch plan is an important part of landscape design Source bessarabiainform.com
Territory elements
It is only possible to highlight the most characteristic zones:
- entry zone through which people and equipment enter the site (up to 7% of the entire territory);
- recreation area (no more than 15%);
- garden area (75%);
- management area: greenhouse, garage;
- children's play area.
It is convenient to connect certain zones together - space is saved and time is gained when moving.
Functional and aesthetic design ideally form one whole. Many individual parts merge into one composition. All details complement each other in size, color, and location relative to others. For example, a huge tree does not look very harmonious near a small house, and small flower beds do not fit well with a chic fountain.
The basic rule for the functional and beautiful arrangement of even a small area is the rejection of the desire for gigantomania. Excessively tall and voluminous buildings should be replaced with comfortable smaller buildings, if it is possible to build them. If not, existing buildings are alternated with areas for recreation, interspersed with flower beds and shrubs.
At the same time, too many plantings are also too much. It is important to find a compromise between “lots of greenery” and “enough greenery and it is beautiful.” When choosing the type of tree to plant, it is better to avoid species with an area root system. It is also better to refuse those that will be no less than home in years to come. It is optimal to plant fruit trees that are not too tall.
It is not recommended to build a blank high fence around the perimeter, which will make the area not cozy, but gloomy and cramped.
A balanced site necessarily includes natural greenery, a pond, paths and architectural elements (arches, sculptures). Creating them, placing them in the right place and obtaining a composition is the task of landscape design.
Decorative plantings
One of the main elements of site design is the presence of shrubs, trees and greenery in a holistic composition. Each plant is planted separately or by creating an array of them. Separate flower beds and large flowerpots are fenced with shrubs, which will become a fence.
We recommend studying: the most beautiful varieties of ornamental trees for the garden
Topiaries (figures made from small bushes or trees that are trimmed to the desired shape) add their own style.
Lawn
An element of the site that decorates the garden and at the same time creates it is the lawn.
The Moorish style is considered better than the others for the lawn. The style direction is a mixture of clearings and stripes of perennial and annual plants. They are restored every year by self-seeding. The piquancy is in the different flowering times of all plants: greens and colors play on the lawn throughout the summer.
Three key types of lawns are used when landscaping:
- sports: for areas where people often rest a lot (has high resistance to trampling);
- decorative: creates a background for surrounding objects (needs regular care);
- standard: made of uniform grass that fills the allocated space.
Grasses can be trimmed to any height.
Water
Any body of water is considered the highlight of the garden.
It is ideal when the territory is located on the shore of a natural body of water - a lake, river or pond. Your own pond is an opportunity to raise fish, water the future harvest, or just an element of beauty. The role of water is the basis for future design around the perimeter. The Japanese assign the leading role in terms of beauty to water. In other cases, water is considered an addition: for drinking, bathing, watering greens. Six reservoir options are used:
- water Mill;
- fountain;
- pool;
- waterfall or cascade;
- river;
- pond.
A swimming pool is considered optimal: it fits into any design, it is used for entertainment in the summer, and it perfectly houses a fountain.
Fencing
The fence, as part of the landscape design, is selected to match the facade of the house. There are many options for its design: from a light net, simply showing the size of the area, to a protective brick wall braided with weaving plants. It is important to remember that even the most urban fencing can be enlivened, highlighted and decorated with it.
The basic purpose of a fence is to create security. But this is from the outside, and from the inside the fence is an integral part of the style of the site. From an aesthetic point of view, it is better to use brick, metal, wood and stone. In a rustic, Provencal or English style, it is recommended to decorate the fence with a liana, climbing plant or vine.
In any case, proximity to plants only improves the fence.
Paths
The shape, size and location of the paths make it possible to quickly and freely get to any place on the site, regardless of the weather. The path is considered an important part of the territory and is its divider when differentiated into zones.
Entrance paths (which connect the entrance to the site, the residential building and all structures), walking paths (auxiliary and for recreation) and those located between the beds are constructed.
Some types of tracks can be distinguished:
- by type of masonry: hard or soft;
- by location: not continuous and continuous;
- in width: main (1.5 meters) and walking (less than a meter);
- in shape: flat path or with a slope (for rainfall drainage, for example).
The distance between the individual components of the track is important: the smaller the better. Stone, brick, pebbles, gravel or tiles - each owner chooses according to his taste. The length and tortuosity directly depend on the size of the area.
In addition to the connecting function, the paths also carry an aesthetic load. Consequently, they complement the overall picture of the site. Therefore, a specific design color is selected, lighting poles are added to the side, or built-in lighting is installed for night walks.
Flowerbeds
Regardless of the size of the plot and its design, it is best to install flower beds that will differ from each other in size, shape and content:
- summer permanent (with flowering throughout the summer);
- regular (the plants in it bloom strictly at a certain time of the year, they can be arranged in a pattern or even a pattern);
- vertical (placed on the wall);
- raised (one part of the flower bed is placed on a vertical structure).
Flower garden
Unlike a flower bed (a strictly fenced area), a flower garden is an implicitly limited area where decorative greenery grows: from flowers to trees.
This is useful: growing Calla lilies in the garden - planting and care in open ground
The role of the flower garden is purely decorative. There are such types of flower gardens: vertical, mixed border and ridged.
Trees should not be too large. Low varieties are optimal for fruit trees, and decorative varieties for shrubs.
Alcove
It is considered practically the main place for relaxation, especially in bad weather. It is suitable for meetings with friends, family dinners, and private reading of books. Having a fundamentally simple design, it brings a lot of benefits. It can be built and decorated in hundreds of ways, but it is important to adhere to the overall design of the site.
We save wisely: we’ll tell you how to make a summer gazebo with your own hands at the lowest cost
Scenery
Sculptures, lighting, various objects and decorations - these can successfully emphasize any idea, color or structure. The country landscape pays a lot of attention to the scenery. Through such objects, the owner can express his character, and even his thinking.
In practice, everything that can be imagined is used, but more often than other elements, attention is paid to the following decorations:
- Lighting: the style of lamps or poles itself, individual lighting for plants (notable for highlighting the night beauty of nature and creating a mysterious atmosphere).
- Garden fireplaces: to create heating, it is mounted in a closed room or gazebo, and outdoors will be useful for the coziness of the general atmosphere, illumination of a certain area and cooking food.
Lighting also ensures safety in the area and creates a certain charm at night. It is important to plan and place it correctly.
Whether utilitarian or decorative, lighting creates a unique aura of a place - the play of shadows and light creates fabulous images and phantasmagoric outlines that can enhance the impression of ongoing conversations. If desired, you can focus on a bush, tree or sculpture, or illuminate the entire area.
- Figures and sculptures. Their shape, style, color design and size depend solely on the tastes of the owners - heroes of myths, works of art, unusual vases or classic gnomes with lanterns. For example, a mushroom family will hide the lack of grass, and a small chessboard will provide an opportunity to play.
- The slide will create a miniature mountain look, despite the overall labor intensity and richness of small details - this will only enhance the aesthetic side of the site.
- Ordinary or decorative stones, which have their own energy and are part of nature, can become an important part of the decor. Instead of throwing away the excavated stones, you can wash them with water from a hose, after which the designer will find a use for them as an element of the overall composition.
Uneven terrain
Despite the difficulties in the relief, unevenness can become a key element of the entire design. A hill or depression is perfect as a center or a highlight that can be decorated. Irregularities can become a container for individual zones and serve as a pedestal for sculptures or plants.
Basics of competent design
Experts recommend that before investing any funds in landscaping, you should analyze the following issues:
- Purpose of the site. The project is compiled depending on the method of use. Will you live outside the city permanently, or only in the summer, and the rest of the time come on weekends? In the second case, it makes no sense to plant plants that need constant care; This means that the choice of style will be somewhat limited.
- Family interests. It is important to think about how family members like to spend their free time. Lovers of silence and board games will need a gazebo, children will need space for outdoor games; A barbecue area wouldn't hurt either. A combination of these (and many other) purposes will require different zoning.
- Needs. If a family member suffers from asthma or allergies, the choice of plants will have to be seriously adjusted.
- Choice of style. Before you design a garden in pencil, you need to choose a design style for the area. In accordance with it, you will have to adhere, for example, to the shape of the paths (geometrically regular or winding), and the method of outdoor lighting.
So that everyone has a good time Source yurlkink.ru
Zones
12 – Parking. There was no point in building a separate garage: I did not intend to live on the site permanently. It is much easier to park a car on the site. In my case, it will be lined with crushed stone. 13 – Reservoir. I would like to make it large enough, about 3-4 m in length. Such a personal whim! 14 – Barbecue area, also known as a summer kitchen. It would be nice to lay out this area with slabs. 15 – Compost heap. A fenced area measuring 1.5 x 1.5 m will be quite enough for her. 16 – Relaxation area with umbrella and sun loungers. 17 – Raised beds. I didn’t intend to set up a classic vegetable garden. And in order to have less trouble with the soil, the space between the beds was mulched with pine bark. 18 – Children's playground with swings and sandbox. I designed it right behind the house, away from the road. It will be located between the vegetable garden and the gazebo, right under the windows of the house, so the children will always be in sight. 19 – Garden. Here I will plant fruit trees and berry bushes.
Video description
About garden figurines and figurines that will decorate any garden in the following video:
Modern
If you see a landscape that, in terms of content and materials, looks like a cross between minimalism and high-tech, but with predominant streamlined shapes and a touch of elegance, then you are looking at modernism. The softness of the forms imitates living nature; In honor of the winding paths, wavy borders for flower beds, benches and fences with forged parts. When performing a similar landscape design with a pencil, the layout is marked out from a central point, which is usually assigned to a residential building. The boundaries of the zones are separated by lawns, hedges and paths.
Modern Source yandex.by
See also: Small architectural forms construction service
How to create a design project: preparation
Landscape design begins with preliminary work - a well-drawn plan (layout drawing). It is convenient to take the existing plan of a summer cottage as a basis. It is simply transferred to graph paper, and then proceed to zoning.
If there is no ready-made basis, the landscape design plan is drawn schematically in pencil by hand, based on measurements. To collect initial data and draw up a plan, you will need the following equipment:
- Roulette. If possible, you should stock up on two tape measures. One, with a soft tape and a length of 30 (60) m - for measuring long distances. The other, short, with a metal tape, is convenient for measuring details - low fences or steps.
- Compass, spirit level, camera.
- Metal rod (to secure the tape measure), pegs, twine.
- Tablet with clip, A4 notebook, office supplies: pencils, markers, eraser.
- Graph paper A3 or A2 - the more detailed the basic plan, the better.
- Tracing paper for drawing a landscape map in layers.
Improving drawing technique
When a simple master class has been mastered and your hand is more or less full, you can proceed to the next, slightly more complicated task.
- Draw a square in the middle of the paper.
- We place a circle in it. To draw it, use the same methods as in the previous lesson.
- Divide the figure in half. Starting on the left side, draw part of the design with curved lines from top to bottom.
- Do the same on the right. Try to create mirrored sides.
- Now apply similar strips horizontally, distributing them evenly around the perimeter of the entire circle. You should now have a degree grid.
- Using an eraser, erase the elements of the square.
- Visually divide the resulting sketch into four equal parts. In the upper right we depict Eurasia.
- Then outline the silhouette of Africa underneath it.
- Next we bring out Antarctica and the Arctic.
- Focusing on the cells, draw North and South America on the left.
- The next step is to remove unnecessary lines.
- All that remains is to color the illustration. Use green and blue pencils. To brighten the picture, use felt-tip pens or gouache.
Data collection
Before starting measurements, a preliminary (without scaling) sketch of the area (crops) is drawn on a small sheet. The measurement results are applied to it:
- Orientation to the cardinal points.
- Schematic arrangement of those elements that will not change (borders, trees, buildings). It may be necessary to mark some off-site features that may affect future design. For example, a tall tree that casts a thick shadow (light-loving plants should not be planted near it).
- Dimensions of objects and distances between them.
Preliminary sketch Source video.brus.club
Basic plan
Based on the collected data, a basic plan is drawn up. It is drawn on graph paper using a ruler and a triangle. Accuracy is important here, and if the cuttings were done by hand, by eye, then you will need to maintain the scale. For large areas, a scale of 1:100 is suitable (1 cm on the plan corresponds to 100 cm or 1 m on the ground). For a small plot, it is more convenient to take a larger scale of 1:50 (1 cm on the plan corresponds to 50 cm or 0.5 m on the ground).
The plan marks the boundaries of the site, the position of the house and other buildings that will remain after all the transformations; The position of the trees is plotted. Useful information is indicated in the margins of the plan: north-south direction, wind rose, direction of paths (if they are clearly defined).
Creativity in action
To furnish a country house, it is not at all necessary to use exclusively expensive building materials, although in some cases they will be very appropriate.
The simplest elements, such as a homemade gazebo or a wicker fence, will add charm to the design of your site.
Actually, the latter’s technique is very useful when creating small fences for a flower garden, or other solutions.
Plaster sculptures, fakes made from plastic bottles, creating an artificial pond and other ideas can once again emphasize the uniqueness of the house and reveal the creative nature of the home owners.
Landscape map
A landscape map is a basic plan and a set of sheets (layers) of tracing paper, on each of which a certain parameter is marked: dry and wet places, drainage system, relief features, shady and sunny areas, location of plants. On each sheet, for ease of alignment, the boundary of the area is also marked. In order for the drawing to be accurate, the tracing paper is attached to the base plan with paper clips while working. Drawing a landscape with a pencil helps you quickly make the necessary notes and erase erroneous ones.
Based on the received drawings and the chosen style, a landscape design concept is thought through. Based on the collected data, the owner determines what and how will be placed on the plot. The layers clearly show in which place it is better to put a gazebo, arrange a barbecue area, install lighting, plant currants or roses. The multi-layer approach allows you to position even the smallest design elements with amazing precision: benches, sculptures.
Work on the plan Source s20.nanter.ru.net
Mistakes when arranging the site
Let's look at the main mistakes that land owners make when they decide to do landscape design themselves.
- Planting large green spaces. Large crops (more than 4.5 m) are undoubtedly good. After all, they create the feeling of a garden with a long history. But in order for the plants to take root and grow into a full-fledged tree, you will need a lot of knowledge, labor and skill. Large-sized trees are strong, their own vitality is enough for a year. It is difficult for a novice gardener to notice tree problems, which unexpectedly for the owner may die within 2-3 years.
- Installation around a dark colored fence area. Such a fence literally “eats” the space of the courtyard. It is best when the inside of the fence is painted in light colors. Visually, then the boundaries of the site are blurred, creating a general composition of the fence and plants growing nearby.
- Too much paving of the territory. You should not lay 40 or more percent of the free area in tiles. The optimal paving area should not exceed 25% of the free space
- Drainage of a site without a project. When developing the territory, most of the elevation marks on the soil change. As a result, the drainage channels will not be at the calculated depth. And they will become meaningless. It is more correct to dig temporary open ditches on a site with a slight slope if there is excess water.
- Construction of a house in a sunny place. There should also be enough sun for the plants! This is especially true for areas with a small area.
- Filling the area with peat. To get rid of groundwater, the area is raised by 50-80 cm. And peat is often used for filling. But peat soil, in addition to its advantages, also has disadvantages. Peat is saturated with water very quickly and swells at the same time. And then it dries quickly too. And plants planted in such soil experience regular stress: sometimes there is no water, sometimes there is too much of it. The situation will be corrected by mixing peat in half with sand or with loam and sand.
- Landscaping of a site without an original plan. You cannot carry out work on the site without a plan. Chaos will lead to the fact that the gazebo will be built 4 meters to the left, and trees will be planted where pipes for the pool are being laid today.
✦ This is also interesting: Our ideas on how to make a beautiful garden with your own hands + photos with examples
Conclusion
Landscape design is a job that takes more than one day, even for professional designers. Many specialists have the habit of sketching in pencil, and only the final design of the project is entrusted to the program. The results of the stylistic design will have to wait several years; only then will you be able to enjoy the style that you developed and thought through to the smallest detail at the beginning of a difficult journey.
A little more attention!
Do you think it’s worth doing landscape design yourself? The work may be enjoyable, but it will take a lot of time, and the risk of making a mistake is quite high. It is difficult for a non-professional to take into account all the influencing factors, and the result can be disappointment. On the other hand, contacting a specialist will require control and coordination, and you will have to observe the process from the outside.
Ratings 0
Read later
