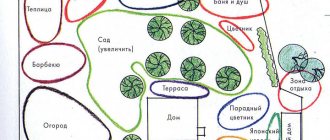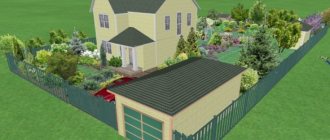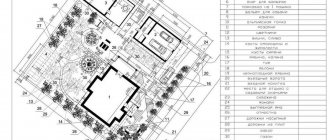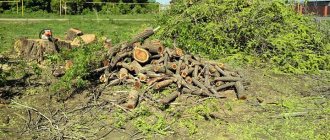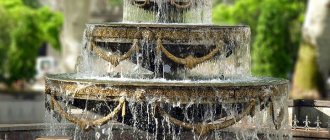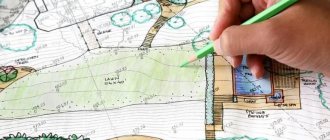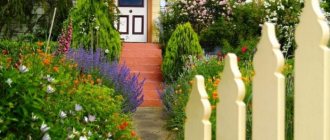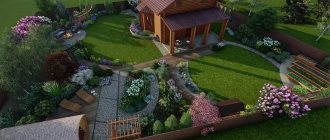When buying a country plot of land, everyone plans in advance to equip it comfortably, functionally and attractively. The implementation of all ideas begins with the planning of the site of a country house.
You should always create a plot plan, regardless of the size and shape of the plot. If you abandon planning, you may end up with a situation where buildings and flower beds with a garden are located irrationally, and some areas have fallen out of use altogether. Reworking any errors will entail additional waste of effort, time and money.
We draw up a plan for the future site
Before you start planning your summer cottage, you need to decide on:
- what and where should be on the site?;
- what definitely shouldn’t happen?;
- the exact area and boundaries of objects;
- check the composition and quality of the soil;
- determine where the garden will be located, where the greenhouses and vegetable garden will be located;
- choose the optimal location of the house and its orientation relative to the entrance and cardinal directions.
Only after all this has been thought out and drawn on the plan (with strict adherence to the scale), it is already possible to begin specific actions.
How to divide a site into zones
Whatever the size of the plot: 4 acres or 12 acres, the rules of landscape design require dividing it into zones. Residential area, entrance and parking, area of outbuildings, barbecue area, recreation area, garden, vegetable garden and other thematic areas, all of them must be placed correctly, taking into account the needs of all residents, the movement of the sun, the shape and size of the territory.
Let's consider the layout of a rectangular summer cottage.
photo: farmer.blog
Outbuildings area
According to the standards, the total building area should not exceed 30% of the total area of the dacha plot. Even if the plot is not large, 5 or 6 acres, the area of outbuildings can be placed in such a way that there is no feeling of cramping.
It is better to place the utility block in the part of the site opposite from the residential building, so that the sounds of working tools, garbage and smells are away from the house.
A barn, outbuilding or bathhouse should fit harmoniously into the landscape, so it is better to design these structures from the same materials as the house.
If the dacha plot is 8 acres or more, then the area near the outbuildings can be decorated with compositions of ornamental trees, shrubs and flower beds.
Rest zone
When planning a summer cottage, special attention is paid to the recreation area. The owner of a plot of 10 acres or more can afford a separate recreation area, placing it away from outbuildings and parking.
One of the main conditions for placing this zone is shade. When choosing ornamental trees that provide shade on the site, it is better to choose those species that winter steadily in your strip and have a decorative appearance throughout the year. In Russia, these are, for example, spruce, fir, various varieties of thuja and juniper.
A pond with nymphs, planted around the perimeter with marsh iris and Siberian iris, looks decorative, attracting the eyes of guests relaxing in the shade of the twisting willow.
photo: tipdoma.com
A small plot of 4 acres also has the right to be beautiful. Even in such a small space, you can provide a decorative pond. There is no place for a gazebo - place benches and a small table next to the pond.
The barbecue area is conveniently located near the house. Nearby you can build a gazebo entwined with gently blooming princelings, clematis or grapes.
When planning a summer cottage, you should not skimp on the recreation area. We remember that the main purpose of a summer cottage is an opportunity to take a break from the hustle and bustle and intense rhythm of the city.
We are also planning a children's playground in advance. Children need to be visible and safe, so we place their possessions in front of the windows close to the house and away from the parking lot and entry area.
Plants planted next to the playground must be non-poisonous and non-thorny. Rare varieties and fragile plants should be kept away from children.
Garden
On a summer cottage plot of more than 12 acres, you can allocate a separate area for a garden and a separate area for a vegetable garden.
Let's look once again at the orientation of the plot to the cardinal points in order to allocate the sunniest place for the garden. Layout of beds is also a topic for creativity. The vegetable garden does not have to be rectangular in shape. Let’s show our imagination and design beds for strawberries and onions in the shape of the sun, and plant salads and herbs in high, easy-to-maintain beds.
On a plot of 5 acres there is not much room to roam, so you can save space for a vegetable garden by providing vertical beds in the future.
A garden of fruit and berry trees can become a real decoration of a summer cottage if it is planned carefully. When drawing trees on the plan, you need to accurately measure the distance between them so that tall trees do not shade low ones and do not block the greenhouse and beds from the sun. Fruit and berry trees should be planted in groups for more efficient pollination.
While exploring the site, we found out the type of soil and its acidity. This knowledge will be useful when planting a garden. Blueberries bear fruit well in acidic peat soils, but cherries not only do not bear fruit in acidic soil, but also do not grow.
We will plant currants, raspberries and gooseberries in the old fashioned way around the perimeter of the plot. There is no particular beauty in these bushes; let’s take them to the far corner of the garden.
On a summer cottage plot of 4-6 acres, it is not possible to allocate a separate area for a garden, so we place fruit trees on the plan point by point, using free spaces suitable for them. Using a ruler and compass, we measure the area of the crown of an adult apple or pear tree, and draw the shadow of the plant, focusing on the movement of the sun.
For small areas it is very convenient to use columnar varieties of fruit plants. Such trees take up little space, and you won’t have to tediously arrange surplus apples and pears for friends and neighbors.
Layout of the house on the site
Before deciding on the layout of the house on the site, we recommend that you first carry out geodetic work. They will help you avoid mistakes during construction and tell you about problem areas on your site. Based on them, you can draw a conclusion about the need for one or another type of foundation. Although, if you are confident in your knowledge, then proceed to place the house on the site plan yourself.
When planning the placement of a summer house on a site, it is important to take into account its size along with the porch, veranda and entrance to the basement, if it is from the street. In this case, the house is usually located either in the center of the site, thereby covering it from prying prying eyes, or along one of the borders, as close as possible to it - in this case, there will be more space for everything else.
When placing a future house on the site, you should take into account SNiP standards. We have already written about this several times, so let us just remind you that it should be no closer than 3 meters from the neighbor’s fence, and no closer than 8 meters from the neighbor’s house. There are other restrictions. To avoid problems with your neighbors in the future, we recommend that you familiarize yourself with them here.
Experts also recommend placing the house so that it creates a minimum of shadow on its own and on neighboring plots. Although, if the surrounding areas are not built up and there are no plans to develop them in the near future, the house can become a reliable protection for the plantings from the wind. Then it is better to build it from the side of undeveloped territories.
It is better to choose a natural, calm color for the house. In this case, the house will not dominate the site, but will be only one of the elements of the site, immersed in its greenery.
Layout of summer cottages of non-standard shape and with height differences
It is convenient to plan a plot of regular rectangular shape on a perfectly flat area. It doesn’t matter if you get a plot with an acute angle, in the form of a trapezoid, or narrow and long. The site on a slope is daunting at first glance. All flaws in the shape of a summer cottage, as well as the difference in height, can be corrected with the help of competent landscape design. And if you try and use your imagination, the disadvantages of the territory will effectively turn into advantages.
Layout of a dacha plot of irregular shape
photo: uhod.ua
A sharp corner of a plot can be visually cut off by planting a composition of ornamental trees and shrubs in the corner. A coniferous group of Korean fir, rock blue junipers and spreading hemlock will turn an awkward corner into a zone of a mini coniferous forest that attracts the eye with the contrast of shapes, sizes and shades of green all year round. The neighbors, looking at your elegant conifers, will regret that their ideally shaped plot does not have a sharp inner corner.
If you don’t want conifers, plant walnuts or burgundy-leaved hazel. A gazebo, a pergola with a bench and a table - there are many options for decorating a sharp inner corner, the main thing is not to place large buildings in them.
There is a general rule for planning dacha plots of irregular shape: the facade of the house should look at the wide side of the plot border. By avoiding rectangular shapes and connecting all zones with winding paths, it is easy to give the landscape a harmonious look.
It is possible to shorten and expand a long and narrow section only visually. Having studied the standards, we place the house on the layout diagram of the summer cottage with the short end side closer to the north, so that the shadow of the house does not cover the entire territory.
photo: aveodecor.ru
We place the winding paths connecting the zones transversely, this will visually expand the area. Decorative plantings, concentrated along the edges of the site, can be done in Japanese, Mediterranean or Alpine style, depending on the preferences of the owner.
All these styles are good because it is possible to recreate the mood and theme of a particular geographical area on a limited, elongated plot of land.
When selecting plants, we remember that cool shades visually appear further away, so we design them along the longitudinal sides of the site. You can visually expand the area using multi-tiered plantings. The closer to the fence wall, the higher the level of plants. These are not all ways to visually correct a narrow area.
We decide on the necessary zones, styles, plant preferences and give free rein to creativity.
Layout of a summer cottage with a slope
Whether you purchased a plot on a slope deliberately or accidentally, the methods of landscaping and planning will be more expensive than on a plot without a difference in elevation.
photo: stroy-podskazka.ru
Having examined the territory with a slope, we found out the angle of the slope, the direction of movement of wastewater, the composition of the soil and the location of the site along the cardinal points. In the layout diagram of the dacha plot, we will place the house at the top of the slope. This way we will protect the foundation and base from excess moisture.
Before leveling the site and forming terraces, it is necessary to install a drainage system. The type of drainage system is selected based on the depth of groundwater, slope angle and soil characteristics. The drainage system ensures the removal of ground and surface water that destroys the soil and damages retaining walls.
A site with sloping terrain is convenient for creating artificial waterfalls and streams. Digging a pond at the bottom of the site, installing a pump and a water circulation system is easier than it might seem at first glance.
By planning the slope into terraces and strengthening them with a retaining wall made of natural stone, it is easy to decorate the area in a natural or alpine style by adding stones and alpine plants. Natural stone steps connecting the terraces will harmoniously fit into the landscape and decorate the garden.
Planning the placement of the garden and plantings
In addition to the garden part, summer cottages are often decorated with trees, shrubs and plants. This can be foreseen during the construction of the dacha by driving hooks for flowerpots into the walls and cornices, as well as determining the location of the future vine that will decorate the wall of the house or the columns of the veranda. For these purposes, you can use ivy or grapes - within a few years the plant will grow and become one of the key elements of exterior decor.
If the house is built of brick, the remaining material can be used for the construction of stationary flowerpots - such small flower beds will look very organic on the porch, making the composition especially cozy.
A gazebo or terrace is usually oriented to the east, west or southwest - and then at noon (the sun is at its best) direct rays will not fall on the recreation area.
Ways to visually increase the size of a plot
Plot 6 acres
It is difficult to locate a large number of objects on an area of 6 acres. There are methods to visually increase the size of a plot under a small garden:
- Color illusions. Color has the ability to significantly influence visual perception. Dark tones make the boundaries of an object clearer; visually a dark building appears smaller, while a building painted in light colors appears larger.
- Perspective effect. If you make the path narrower a little, the perspective will be stretched out, the path will seem longer. You can also use spatial perspective by planting trees in a row, decreasing in size, and installing lanterns along the path, decreasing as they move away from the center of the composition.
- A significant visual increase in area is achieved using reflection. The following objects can serve as a reflective surface in the country:
- pool;
- artificial pond;
- large window openings on the facade of the building.
Simple planning methods will help make the allotment visually more spacious. You can also use methods to visually increase space in large areas.
Elongated area - placement of buildings
Most of the plots allocated for dachas are rectangular in shape. The layout of the elongated section has the following features:
- in a narrow area, it is advisable to place a residential building asymmetrically relative to the longitudinal axis;
- the distance from the facade of the building to the boundary of the site should not be less than 3 meters.
Rectangular plot of 10 acres
When implementing a planning project for a rectangular summer cottage plot of 10 acres, elongated in length, you can apply methods to visually expand the space. You can visually expand the rectangular area by planting:
- along the short side there are tall plants with a predominance of warm colors;
- Along the long side there are low-growing plants of cool shades.
It is advisable to separate the functional zones dividing the oblong section by elements of landscape design:
- hedges;
- arches;
- trellises with climbing plants.
It is advisable to locate the residential and commercial zones in opposite corners of the territory. The garden, vegetable garden, and outbuildings must be moved deeper so that they are not conspicuous.
Important information! When planning a place for a children's playground, it is important to take into account that the play area should be visible from home and recreation areas. You should not arrange a place for children to play in close proximity to the pool. This is necessary for the safety of children and the effectiveness of parental control.
Proper planning of the location of the gazebo in the recreation area will have a positive impact on the overall appearance of the estate, visually expanding the area of the site. Color solutions on the site will help to significantly influence visual perception, giving the area the correct shape.
Layout of the recreation area on the site
Unlike the plant zone, here, on the contrary, pleasant coolness should reign. Eastern orientation will allow you to watch the sunrise, western orientation will allow you to watch the sunset.
To hide from neighbors, you can fence this place with plantings of bushes or trees. For these purposes you can use: spruce, lilac, dogwood, viburnum and juniper.
Layout of a site with a slope
Uneven terrain and the slope of the territory will serve to create an original, distinctive design of the summer cottage. Leveling the soil and creating horizontal terraces is a rather troublesome task, but the result can exceed expectations. Landscape design on a slope provides rich soil for imagination.
Selection of plants for the site depending on the illumination of the slope:
- The dacha is located on the southern, south-eastern, south-western slope, the area is abundantly illuminated by the sun. This location is favorable for growing garden and vegetable crops.
- The slope is directed to the north - for planting it is worth choosing shade-loving plants that do not require an abundance of sunlight.
Layout of the garden area
Before planning a plot and highlighting a vegetable garden area on the diagram, it is necessary to mark the trees that are already growing and that are not planned to be cut down: this will allow you to determine the optimal location of the plantings.
Also on the plan you should note already formed or future paths and lines where underground communications pass (perhaps there are some pipes where you want to make a garden bed).
For a vegetable garden, it is better to choose the far part of the plot, where people do not go unnecessarily, and where there are no trees - direct sunlight will contribute to better yields (of course, if you do not forget about regular watering).
A place for a compost pit should be provided near the garden. It is better if it is located at the far border of the land plot, away from the residential area. There you can also equip a shed with gardening equipment, as well as a bathhouse or summer shower.
Planning a site cannot do without a plan on which you need to schematically designate the plants, and each species must have its own designation. It is important to take into account that over time both bushes and trees grow, so perennial plants should not be planted too close.
It is also important to consider the crown diameter of the plants that will be on the site. Thus, the most popular plantings have the following characteristics:
- fruit trees - crown diameter up to 3 m;
- currant - crown diameter up to 1.8 m;
- gooseberry - crown diameter up to 1.5 m;
- raspberry - crown diameter up to 1.25 m.
We detail the plan
At the detailing stage, not only the main objects should be indicated on the plan, but also the parameters plotted to scale. Having calculated the parameters of buildings and structures, they must be plotted on the plan using a scale and graph paper.
Future paths, fences and fences, areas of flower beds and beds are also laid out here. When designing paths and passages, the main condition is to make them as comfortable as possible. It is not necessary to draw them straight. Curving passages opposite will look more natural.
As for the width of the paths, for the road leading from the gate to the entrance to the house you need to leave about two meters wide; walking and utility passages are made 1 meter wide.
To set up a garden with fruit trees, it is important not only to take into account the cardinal directions and the flow of groundwater, but also the type of seedlings, namely the height and span of the crown. For planting trees, it is better to use the south or south-east side, where there is no close occurrence of groundwater layers.
When purchasing, you must immediately find out the parameters of adult seedlings and their biological activity. If there is already a garden or vegetable beds on the site, then it is advisable to leave them in their original places.
To plant a flower bed, it is better to choose a well-lit place. An excellent option would be plots near a residential building, near a recreation area and for improving the front area.
Shaded areas are decorated with rockeries or artificial ponds with alpine slides. Sea buckthorn and serviceberry bushes will look good.
In the photo of the site layout, the children's area is located in a place that is hidden from the sun in the summer heat, and not blown by the wind in the cool season. It is better if this area is clearly visible from the windows of the house.
In addition to functional load and convenience, a personal plot should also have an aesthetic function. In order for everything here to look harmonious and holistic, it is necessary to maintain a single stylistic concept when arranging the territory.
Lawn location
Planning where and how the lawn will be located is one of the prerequisites for a country house. Children play here, animals frolic, and picnics take place.
However, it should be taken into account that the lawn requires regular maintenance. Short-cut grass is a classic, but to keep it that way, you'll have to get a lawn mower.
Although many people consider the traditional lawn too boring. In this case, it can be done in some other way or repurposed into a flower bed. Plants that bloom at different times will look great here. Ideal: snowdrops, tulips, daffodils, gladioli, chrysanthemums, crocuses, roses. But they need to be planted mixed: in this case, from March to November the flowerbed will always be in bloom.
When planting flower beds, it is important to take into account the color scheme so that the bright buds, blooming at the same time, do not “shout out” to each other. Some amateur gardeners prefer only one color scheme: only white, blue or red flowers. And this, it should be noted, looks quite interesting.
If you don’t want flowers or grass, you can simply cover the lawn with large lawn trellises. They are laid either closely or with small gaps in which grass appears over time.
Determining where the awnings will be located
Sheds for a summer residence are an excellent solution that will allow you to create a recreation area on your garden plot. Many summer residents erect all kinds of gazebos and build garages for their cars. At the same time, you can save a lot by turning your attention to country canopies made of metal, polycarbonate or corrugated sheets.
You may ask: “Why does the placement of the canopy need to be planned before construction begins?” The thing is that the location of the canopy will determine not only the placement of buildings next to it, but also where it will cast its shadow during the day. We don't want our wonderful shrubs and lawns to stop growing due to too much shade, right?
Today it is not difficult to choose a canopy for a house - on construction markets you will be offered canopies for a summer house of various purposes, sizes and materials used, which can be attached to the main building or installed separately, used as a gazebo or for parking your car.
A neat, inexpensive polycarbonate canopy attached to the main building will allow you to create an open terrace that will be protected from rain and snow. Here you can successfully spend all your free time by arranging a summer kitchen or a full-fledged recreation area.
Also popular are country canopies, used as an alternative to a garage. Indeed, often in dachas or in private houses there is either nowhere to build a garage, or there is absolutely no desire to build it, taking up precious space on the site - it is much easier to make a metal or polycarbonate carport for your car.
There are various options for such protective structures, which will allow you to choose it to suit your requirements. You can arrange a carport at your dacha for one car, or for several cars at once, for example, to park the cars of your guests.
When choosing a suspended structure to build for your dacha, you first need to decide on its purpose. Polycarbonate canopies, which combine an attractive appearance and an affordable price, are very popular among summer residents today.
If funds allow, we can recommend paying attention to wooden options that have a stylish, classic appearance. If you need to equip your dacha with a small canopy or canopy that protects from rain, then the best option would be polycarbonate and metal profiles.
Today it is possible to manufacture awnings for summer cottages to order, as well as to construct them yourself. You can purchase polycarbonate sheets and, having arranged a frame base, cover it with transparent sheets. This work is not particularly difficult and can be completed within a few hours.
Dividing the territory into functional zones
Everyone wants to furnish their dacha beautifully and functionally - to build a cozy home, to plant a beautiful garden full of well-groomed plants, beautiful at any time of the year and productive. It is not easy to reconcile all the conditions in one project. The main thing is to plan the area of the site in accordance with a thoughtful design, and do all the work in the correct order.
Creating a comfortable environment at the dacha begins with:
- layout of the location of a residential building on the site;
- placement of economic facilities;
- planning the place for growing ornamental and horticultural crops.
A rational solution is to start planning by dividing the area into functional zones:
- the area for construction of a residential building is an important factor, the main one in the project;
- the location of outbuildings significantly affects the convenience of doing business;
- the choice of territory for a garden or vegetable garden directly affects the yield of crops grown;
- places for recreation, a playground - determine the comfort of using the dacha.
When determining the location of zones, it is necessary to take into account many factors:
- location of the site according to the cardinal directions;
- amount of natural light;
- area, configuration of the territory;
- functional features of the zones;
- climatic factors;
- meteorological factors.
