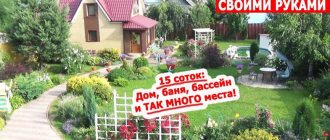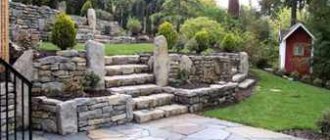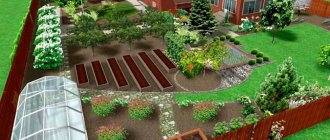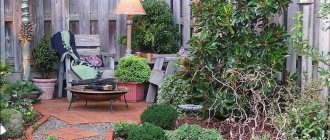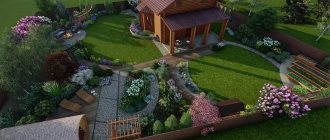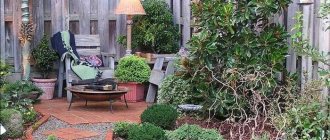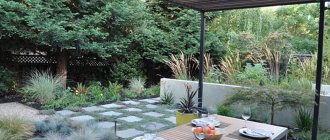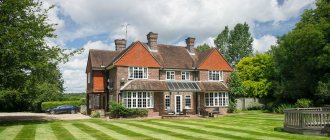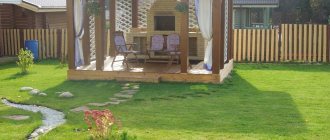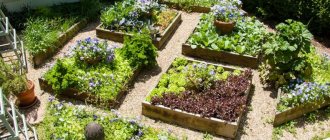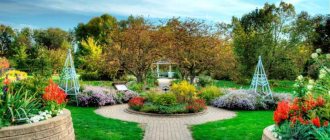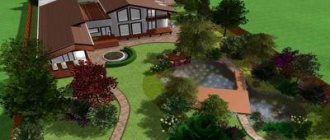Design of a suburban area: where to start
Creating a cozy country property and thinking through the design of a summer cottage begins with preparatory work to assess the available space. To formulate a plan for the necessary buildings, plantings and reservoirs, it is worth assessing the available land area.
The presence of water sources (streams, ponds, springs) will affect the zoning of the future site and the choice of its design style.
Often a small stream becomes a conditional “dividing line” of the local area, and spaces for active recreation are arranged around the ponds.
Schemes of future engineering communications are created depending on the terrain: flat, hilly, replete with ravines or hills.
Alpine slide is one of the options to disguise utility lines on an elevated area Source www.greatlakesurfing.com
If the customer is a fan of abundant vegetation in the country, then the designer will need to pay attention to the quality of the land itself: the content of clay, sand, groundwater level. Depending on these characteristics, plant varieties are selected for arranging the garden, vegetable garden and decorative flower beds. When ordering landscape design for a country house, a photo gallery of completed work will help you decide on the choice of studio.
If there are usually no problems with small plots, then even the layout of a plot of 10 acres already strongly depends on its shape. Traditionally, rectangular plots are easier to develop and zone than square or triangular options. In any case, there is only one way to plan a plot of 10 acres - a diagram. It is compiled first and can give a complete picture of how everything will look after the work is completed.
Barn
According to construction standards, the shed is located no closer than one meter to the fence. If it is intended for storing garden equipment and tools, it is placed closer to the vegetable garden or garden.
If it will contain livestock or poultry, it must be placed at a distance of more than 15 meters from the nearest residential buildings, including houses in neighboring areas.
Site planning procedure: general rules
A competent plan for placing the desired objects on the site is a guarantee of a pleasant view from the window, convenient use of utility structures and good harvests, and comfortable use of the recreation area at the dacha. The design of a plot of 10 acres - photos and projects for such an area are posted in the article - is not as easy to create as it might seem. The site planning process is carried out taking into account three components.
A convenient summer cottage plot is the result of competent planning Source topiar.ua
Cardinal directions
Taking into account the cardinal directions when planning guarantees harvesting from fruit trees and beds, as well as natural lighting of a residential building. The northern end of the property is suitable for planting trees that create pleasant coolness and do not clutter up the central part of the land. The eastern and southeastern sides are for creating a vegetable garden, planting fruit trees and arranging the main entrance to a residential building.
It is advisable for orchard fans to pay attention to the compatibility of tree and shrub species. For example, cherry trees and sea buckthorn should be planted away from other varieties, and cherries do not grow well next to plums. It is not recommended to plant more than 15 seedlings on 10 acres. All this is extremely important to take into account when working on the landscape of your garden plot.
A small orchard located along the fence Source planetaflora.ru
Elevations
The magnitude of the slope of the territory and the difference in elevation levels are taken into account when placing the foundation of the house, as well as when designing outbuildings. The entrance to the living space and the artificial reservoir are located in the highest places of the land. This protects the foundation and structures from the flow of water and pollution from the entire territory.
If you are the owner of a site in a low-lying area, the architect will recommend starting planning with the arrangement of a high-quality drainage system.
Depending on the groundwater level and the amount of rainfall, drainage systems are shallow ditches lined with tiles, or systems of narrow pipes and wells. They can also be skillfully integrated into garden design.
Placement of a residential building
A country building for permanent residence is the basis of the composition, around which the remaining elements are located. It is recommended to locate the house in the center, further from the fence and road, to reduce noise levels and allow the owners to enjoy the view of the garden from the window. For example, the landscape design of a country house, the photo of which is posted below, meets all the requirements.
House located away from the road Source opora-stroy.ru
See also: Catalog of companies that specialize in landscape design of sites.
Large-scale buildings located on curved, triangular or trapezoidal areas look better when choosing projects with an abundance of broken lines. Similar layouts of 10-acre plots with a house and a bath house accommodate a large number of spacious rooms, and the overall appearance of the house looks harmonious.
Before building a house, it is recommended to familiarize yourself with the legal requirements for construction and consider the location of utilities. The supply of gas, water supply, electricity and sewerage is all the job of specialized specialists, and this work must be completed before the construction of the house begins.
Square
The owner of such a plot is clearly lucky. All large buildings look harmonious within the boundaries of the square. You can place them anywhere at your discretion. The options are unlimited.
The garden can be located on the side or in the center, with buildings located in the corners of the site. The result will be a very original solution. For example, a small plot of 8 acres will be clearly visible from any point.
You can also use different style solutions.
Functional areas on a summer cottage
The optimal distribution of space between functional zones is relevant not only for premises, but also for land. But although the general principles remain unchanged, one must understand that even, for example, the layout of a plot of 12 acres and the layout of a summer cottage of 10 acres, the schemes require different ones. In addition, much depends on the owner’s desire to highlight (increase/decrease) any area.
Separation of the recreation area and the garden using paths Source decoratorist.com
Living sector
It is recommended to start zoning with the placement of the house. As a rule, the central part of the land is suitable for this, the facade of the building faces the road, the windows overlook the garden. The owners of spacious properties create small guest houses, while the design of a plot of 12 acres may include a summer veranda located at a distance from the “main” housing.
Buildings in the residential area are intensively used, so you should not overuse decorative elements; it is also not always advisable to decorate buildings with flower beds and flowers.
Economic zone
Auxiliary buildings, which include sheds, cellars, sheds and hangars for tools, food and animals, are recommended to be located in the depths of the garden. Most often, such structures do not have a beautiful finish, so they are surrounded by trees.
Vertical gardening is a suitable option for camouflaging outbuildings Source vyrashhivanie-iz-semyan.ru
Connoisseurs of gardening place several beds with plantings and greenhouse complexes in the economic zone. Modern technologies allow you to care for your garden with minimal effort.
Rest zone
The third largest area equipped on the site includes a bathhouse, a gazebo, a children's playground, a swimming pool, swings, hammocks and other structures for the relaxation of the owners and their guests. Unlike utilitarian outbuildings, these structures are an expression of the general design style of a country estate.
When arranging a recreation area, it is recommended to combine safety, comfort and a pleasant appearance. In general, the content of this zone depends on the needs of the owners and the size of the plot; for a property of 10 acres, a miniature playground, a bathhouse, a gazebo with a barbecue and several “alpine slides” are sufficient. Owners of spacious plots can place an indoor swimming pool on the property.
Arrangement of a recreation area close to the garden area Source dekorin.me
Garden area
Fruit trees, flowering shrubs, decorative flower beds and flowers traditionally belong to the garden area, which is located close to the facade of the building, providing the owners with a pleasant view from the window. The second placement option is to decorate the entire site with ornamental plants. For example, small shrubs are planted along paths, large ornamental trees are located in the corners of buildings.
When designing a summer cottage project, it is necessary to take into account the level of illumination, and also take precautions so that the plants do not interfere with each other, creating a feeling of “clutter” in the area.
Methods for placing objects on the site
Depending on the shape of the site, the size of the house and the number of objects to be placed, one of the layout options is selected.
The rectangular option involves the design of separate functional zones on the site, using a grouping of objects. For example, all the plants are located at the southeastern end, and outbuildings and recreational facilities occupy the northern part near the fence.
Traditional rectangular placement of objects Source landsdecor.com
Triangle
The option is complex, but interesting. If you place utility objects in the corners, and place the residential building along one of the edges of the triangle, there will be a lot of free space left. It is better to place the paths along the edges of the triangle.
A more complex one is a radial layout, with paths diverging from one widest corner in rays.
Options for flower beds for a garden plot
A common and easy-to-maintain option for decorating a dacha property is flower beds of various types, located in the central parts of the land.
The Alpine slide is a flowerbed with decorative stones arranged in “artistic disorder” between the flowers. To decorate such flower beds, cobblestones and trailing types of flowers are used; in addition, the alpine hill is decorated with a small pond.
Vertical gardening is a way of creating shady areas by planting plants along the walls. Unpretentious perennial varieties camouflage outbuildings and give the site the appearance of “natural beauty.”
Classic alpine slide in the landscape of a summer cottage Source yandex.kz
Classic flower beds of round or rectangular shape, located in the central part, are an easy-to-design option for decorating your property. At the same time, depending on the selected varieties of flowering plants, the flowerbed can delight its owners with continuous flowering from early spring to late autumn.
Circle, oval
The same streamlined shapes are suitable here. The designers recommend keeping the overall solution in a landscape vein, playing with natural details.
This is exactly the case when you need to avoid clear shapes and sharp corners. Natural chaos will work in your favor.
Outbuildings should be camouflaged with lush greenery; it will also serve as a divider for the territory; paths can be laid as it will be more convenient.
Complementing landscape design with garden sculptures
Sculptural compositions for the garden are made of architectural concrete (the heaviest and most durable option), stone, plaster or polyurethane foam. The design and size of such elements is limited only by the taste preferences of the owners and the landscape design of the summer cottage chosen during construction.
There are several rules for placing garden sculptures:
- When choosing stylized sculptures, you should decorate the entire area in the same style.
- It is better to disperse the abundance of small sculptures throughout the territory to avoid the effect of an oversaturated space.
- It is recommended to decorate the utility area with a small number of sculptures, without compromising its functionality.
Site design ideas in photos and videos
The photo gallery clearly shows several examples of what the landscape design of a country house looks like: 10 acres, 12 or 6 - each plot can be made not only practical, but also beautiful.
Design of a plot of 6 acres: a classic version with a house, a swimming pool, a gazebo and an outbuilding Source econet.kz
Design of a 10-acre summer cottage plot for lovers of garden plantings and outdoor activities Source brus.club
Design of a 12-acre summer cottage with an abundance of deciduous trees as a landscape design Source dostup-strana.ru
“American style” in the design of a 15-acre plot: gable roofs, columns and overhead doors Source wearefound.com
Plot of 10 acres: what to choose – parking or garage?
The vehicle must be located separately. Let the “stall” be a garage or parking space. And if there is no car, then the corresponding places still need to be considered in perspective.
Organizing a garage or parking requires not only a wide entrance, but also the construction of gates.
If you don’t have enough money for a garage, you can initially arrange parking in the yard, which in the future can easily be used to build a foundation for a covered building.
But in this case, it is better not to pave the parking lot, because... such an event will complicate the organization of the foundation in the future (the asphalt will have to be dismantled to deepen piles or other elements).