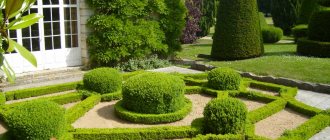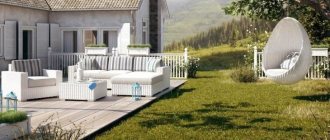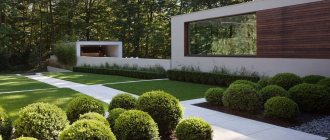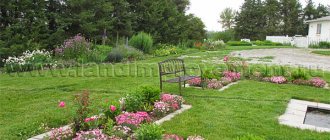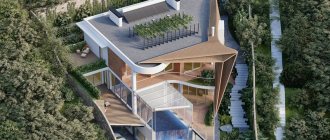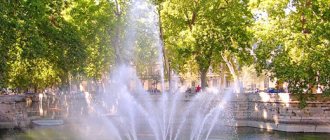The French style in garden design takes its origins from the Renaissance and began to take shape in the 16th century. True, its current appearance and characteristic features were developed somewhat later - approximately by the 18th century. And today it has become very popular not only in Europe, but it is successfully used in America, Russia, and even in the Asian region you can find French gardens surrounded by private houses.
And such popularity is due to the peace and tenderness that color combinations and plants used create in a French-style garden. Here you can feel at the same time a light sea breeze, the warmth of the sun's rays, and the delicate scent of lavender. Let’s try to look at how to implement all this on your summer cottage or around a country cottage in more detail.
History of the style
The Italian Renaissance had a significant impact on almost all European countries, and France was no exception. The gardeners of the French monarch drew their inspiration from this style, first copying some elements, then transforming them and sometimes transforming them beyond recognition. Thus, around the 18th century, a way of decorating the vast spaces adjacent to palaces was formed.
The inspiration for the emergence of the French style of garden design were Claude Mollet and Jacques Boisot, who served as chief gardeners under the monarchs Henry IV and Louis XIV.
The main ideas that needed to be implemented to achieve the desired effect are as follows:
- Scale – it should be felt in every element, even if there is not enough space. This was achieved, if necessary, by special techniques of playing with optical illusion.
- Water pools are a must. Moreover, their shape should be selected in such a way as to further visually increase the area of the site under the garden.
- The crowns of trees and bushes should be given a certain shape, which will create a geometric order, creating a certain ornament of the entire garden.
- The garden must be subject to mathematical logic. It should have symmetry, clear contours of straight and curved lines, a contrasting combination of plants growing in close proximity.
As you can see from the main characteristic features, creating such a garden, even on a small plot, is, if not difficult, then a very painstaking task that requires clear planning.
Unjust condemnation of Baroque gardens
Theorists of landscape gardening later talked a lot about the anti-feudal, rather than monarchical, essence of a landscape park. Active, often aggressive planning geometry and active interference in the development and growth of bushes and trees were blamed on Baroque gardens. It was completely forgotten that the regular park was monopolized by royalty in 17th century France. It was from France that the fashion for conquering nature in the garden came - for the king, the nobleman, and man in general. But a regular park arose in Italy at a time when the institution of absolutism, personified in the office of the king, was established. Therefore, the regular park was not guilty of crimes of royal (absolute) power.
Part of the savior of small gardens with a regular layout was even Humphrey Repton (1752-1818), better known as the theorist and practitioner of landscape gardening in England. On the palazzo territory, Humphrey Repton left a terrace, balustrades, flower beds, and a regular layout - signs of Baroque in the landscape environment of an English park. Elements of a regular layout without the gigantomania of Versailles have taken pride of place in recent times in the development of parks near sports areas in the 20th century.
The spirit of anti-feudal freedom of English gardens was extended only to the planning of gardens and the refusal to trim trees. From the first years of its existence, the English garden began to serve the absolute power in the same Britain of the 18th century as actively as the French park in Versailles of the 17th. The vicious circle has closed.
But this was carefully ignored neither in liberal Britain, nor in royal France, nor in the Russian Empire, nor in the German principalities and the like.
How to plan a site in French style. Features of the design of a French regular garden
To improve a country house located on a large plot, a French formal garden is ideal, since here you can form ornate paths and place pools or ponds. But a compact country house with a small plot of land is also no exception - if you apply some skill and knowledge, then you can implement this style solution here too.
The basic rules that need to be taken into account in both cases are as follows:
- It is desirable that the house be located in the center of the site, since in this case it is possible to place paths symmetrically relative to the structure, which will diverge in different directions. But for a small area this rule becomes irrelevant, so we have to proceed from the realities that exist in each specific case. But it is still important that a certain area is free, which is clearly visible from the main window or from the veranda.
- Divide the area into symmetrical parts and plan to plant it in sections, leaving free areas for paths.
- If possible, place at least a small pond on the site. It can be done in the center, if the area allows, and if the area is small, then it is advisable to organize it in the far corner, leaving the space around it as unplanted as possible, so that a mirror surface is formed on the surface, reflecting the sky. This will visually enlarge a small patch of earth.
- Plant in straight lines, creating symmetry. It is better to plant tall vegetation along the edges of the site, and low or grassy vegetation in the center.
What plants to choose for a French garden style
Plants may be different. The preferred trees are linden, hornbeam, and oak. But it is important to take into account that for large-sized plantings it is difficult to form a crown, but it must be correct. Therefore, if you plan to take care of such a garden yourself, then it is better to prefer thujas, cypresses, and large shrubs with a dense crown.
As for color schemes, you should choose vegetation that has the following colors:
Different shades of green;
- White;
- Pink;
- Lilac;
- Blue.
Other shades are not traditional, so it is advisable to avoid them.
Of course, when selecting trees and shrubs, they are guided, first of all, by the climatic features of the region. But, if you are designing a French winter garden, then you can choose any type that you like.
Arrangement and design of a regular style
To create a regular French park, you need:
- Divide the garden into symmetrical sections. Be sure to think about the vegetation that will grow green on the site regularly, which is especially important in the temperate climate zone. Selecting evergreen trees and shrubs will help avoid a period of the year when the site will look dull and unattractive.
- Seasonal plants should replace each other. It is permissible, after they have flowered, to fill up the exposed areas of the earth with fine gravel or river stones. But this can only be done if ever-flowering plantings grow around.
- You can complement the garden with pergolas, gazebos, alleys, covered with special arched structures, along which climbing plants, both exclusively with green mass and those that bloom, are allowed to grow.
- Benches are allowed along the paths.
- The ideal solution for a regular French park is a bosquet space. In this case, a fence of greenery, the so-called “hedging” or “hedges”, is made around the perimeter, and the layout inside is carried out in the traditional way.
- It is allowed to use the style, even for decorating a flower garden. But you will have to work harder than usual on the vegetable beds. After all, plants must be kept in perfect order and will have to be shaped all the time to get clear lines and shapes.
If you want to deviate a little from the classic regular French garden, but at the same time preserve the style feature, adding a little charm and playfulness to it, you can decorate your dacha in the Provence style. In this case, you can slightly reduce the geometry and make the precise alignment of the garden paths freer. When creating a Provence garden, you can plant the alleys with flowers of the following varieties - lavender, juniper, yew, thuja, cypress, any fruit trees. It is advisable to pick only flowers that have pastel colored petals.
Trees, flowers and shades of regular parks
North parterre of the Versailles Park
Decorative flowers were extremely rare in French gardens of the 17th century, and the range of their color shades was small: blue, pink, white and purple. Brighter shades (yellow, red, orange) appeared only after 1730, when world achievements in the field of botany became available in Europe. Tulip bulbs and other exotic flowers came from Turkey and Holland. A very important decorative element in Versailles and other gardens was topiary, a tree or bush that was cut into a geometric or grotesque shape. Topiaries were placed in rows along the main axis of the garden, alternating them with vases and sculptures. At Versailles, flower beds were arranged only in the Trianon and in the North Parterre directly next to the palace (the windows of the Great Royal Apartments face the North Parterre). Flowers were usually brought from Provence, kept in pots and changed 3 or 4 times a year. The financial statements of Versailles for 1686 show that 20,050 yellow jonquil bulbs, 23,000 cyclamen and 1,700 lilies were used in the gardens.
Most of the trees at Versailles were moved from the forests; hornbeams, elms, lindens and beeches were used. Chestnuts brought from Turkey and acacia also grew there. Mature large trees were dug up from the forests of Compiegne and Artois and replanted in Versailles. Many trees died after transplantation and were replaced regularly.
The trees in the park were trimmed horizontally and aligned at the tops, giving them the desired geometric shape. It was only in the 18th century that trees were allowed to grow naturally.
Podgoretsky Castle, Ukraine
It is known that the strange garden of Podgoretsky Castle was created by a master gardener from Rome. The garden was laid out on the north side on terraces, of which there are three. The smallest of the castle's terraces had a three-part parterre (garden) and a plant pattern. The steps to the second terrace were supported by an arcade, which created a gallery and served as a grotto. It seems that every possible means of decorating a garden has been used here. There was a fountain in the center. Several parterres were decorated with marble sculptures by Italian masters.
The third terrace was decorated with a green area with clearings that were used for walking. The garden was damaged through wars and people’s negligence, the sculptures were taken away. As of 2009, the garden is in need of restoration.
- Southern facade of the castle.
- Second terrace of the former garden, Podgoretsky Castle
An idyll for creativity
The design of the “summer garden” reflects features of Sisynhurst from England, as well as French formal gardens. The English who visit this garden will recognize here their native “knot” gardens with bosquets made of short trimmed boxwood. Twelve of these “boxes” are filled with the ubiquitous grasses, perennials, dahlias, crocosmia, heleniums, loosestrife (L. ciliata “Firecracker”), gravilates and cornflowers in a stunning range of colors.
Luscious nasturtiums stream from emerald green bosquets onto terracotta brick paths. There is a lot of golden yellow, intense red and blazing orange.
A mixture of the formal and the natural is visible throughout, both in the sculptural structures and in the assortment of plants. State dahlias, planted in the pompous flowerbeds of the royal Saint-Germain-on-Lay, coexist in the Plume garden with meadow herbs, simple geraniums and carnations.
Green maze design
The labyrinth on the site is not only a design technique, but also a very interesting place for children’s leisure. After all, strictly speaking, there are no playgrounds for children in the French park at all. The size of the labyrinth should be proportional to the size of the area. The ideal version of the “French labyrinth” is impeccably trimmed evergreen shrubs taller than human height. To construct such a labyrinth it will take several years, necessary for the growth of shrubs. But setting up a flower labyrinth using pre-arranged supports for climbing plants will not require so much time, but will fit perfectly into the design. The main thing is to maintain strict geometry and arrange paths. In addition, you can limit yourself to a very simple herbal labyrinth with contours from your favorite plants or even stones.
A few tips can help when setting up a labyrinth:
Medieval gardens in Europe
The gardens of Muslim Spain delighted Western European diplomats, merchants and noble travelers, and the stage of borrowing began. The characteristic features of Muslim gardens in Spain are canonized (geometric layout, desire for symmetry, the use of evergreens, small fountains). The first examples of miniature gardens appeared near medieval castles and in the courtyards of monasteries. But in Western Europe they value the decorative component of such a garden and do not associate it in any way with either the Muslim paradise or the allegory of the Koran. The trend of separation and new ideological content is intensifying in the decades of militant confrontation between the two religious systems of Islam and Catholicism.
Compromise forms arose only in capitalist Spain of the 19th century, when the extraordinary artistic value of the buildings and gardens of the Muslim day was finally realized. The stage of restoration of gardens and restoration of buildings of the same Alhambra and Generalife began - without reference to the Koran, but as another component of an unusual cultural heritage.
On the crest of a wave
The eastern fence continues the famous “waves” of the Plum garden, which have become its hallmark. From the outside it looks like ocean waves rushing onto the shore, they catch up with each other, turn over and crash on the shore... This “surf” is cut into two parts by a path made of an ideal lawn, which rests on a stylish “grunge”. This is an integral element of an old French country estate. It is a barn that was used in ancient times to store hay and tools.
Clipped boxwood figures compete with bright flowers and grains
Villa Aldobrandini in Frascatti, arch. G.della Porta
An example of a developed baroque garden of the Italian type was the ensemble of Villa Aldobrandini in Frascatti near Rome. The architect of the villa also became the main gardener. Giacomo della Porta (1537-1602) used the mountainside to create terraces on which he laid out both the Aldobrandini Palace and the garden. The mountain stream became the decoration of the cascade, turning into a large nymphaeum, equal in size to the villa itself. The park terrace of the villa became the theater hall of the nymph, decorated with sculptures, a grotto, and modeling. The roar of water enlivened this entire jumble of architecture and sculptures.
The opposite facade of the villa surprised with its grandiose dimensions and oval steps of majestic proportions, which increased the already large facade.
Main components
Let's list the components of this garden: a house, a summer garden in front of the house, an autumn garden with a well, a water mirror, the Verger orchard, a vegetable garden, Miscanthus Madness, Fireweed, grunge, and the Plume garden.
The house is completely inconspicuous from the outside and consists of two different parts. One is new, almost “high-tech”, rectangular, more reminiscent of a warehouse, upholstered with long, overlapping longitudinal boards. Over time, the boards turned blue-gray to match the gray slate roof. The other part of the house is older, built of high-quality brick. This part is entwined with decorative vines. The house is surrounded by spring, summer and autumn gardens.
Under the canopy of a grapevine, surrounded by huge “slabs” of boxwood, there is a patio - a favorite place to relax
Advice from a landscape designer
Despite the large height of the bulk of plants (up to 2 m) decorating the garden, they will not require support if they are planted close to each other, taking into account the growth rate and characteristics of the growing season. In the spring, everyone begins to grow together - by autumn the plants become stronger, and their stems harden.
The entrance to the spring garden is made in the form of doors with an arched opening in a hornbeam hedge
Forged elements
Forging is considered an attribute of the Provencal style, but it will be appropriate in any French movement, regardless of thematic design. A twisted bench, an unusual gate, an intricately decorated table base, unusual curls on a lantern, a forged stand for pots or a small fence near a flower garden - all these elements breathe romance, flirtation, and luxury. Elaborate forged details perfectly highlight the symmetry that underlies French design. And they can be used almost unlimitedly.
Baroque garden of Italian type (late 16th-17th centuries)
The Baroque garden of the Italian type is a logical continuation of the Renaissance garden. Renaissance gardens were still small in size and lacking in splendor. They used a fountain with a sculpture, benches, bosquets, and pots with lemon trees. The palace or villa dominated everything. The terraces have not yet been subjugated to a single artistic concept, to each other and to the palace. The tightness within the city fortress walls did not allow the creation of gardens in cities, and they appeared on the outskirts (the Boboli Gardens in Florence) or in the countryside.
Western European gardens have Italian roots. Already in the gardens of Ancient Rome they knew about the figured arrangement of plants, about the great importance of water in the garden (streams, canals, fountains), sculptures were placed in the gardens and primitive pavilions were built. In the Middle Ages, gardens were simplified both in function and layout. The best features of ancient Roman gardens were revived by the Italians of the Renaissance. The poet Francesco Petrarca was already a practical gardener, although the gardens of his time still retained a simplified layout. Complications of planning and loading with new content came along with the turn to landscape architecture of highly gifted figures of the High Renaissance. Donato Bramante reconstructed the Vatican courtyards in such a way that from its three terraces one could watch the ceremonies in the lower courtyard. Construction on a single axis, symmetry, grandeur of proportions, parterres and steps of Bramante's gardens made a huge impression on contemporaries. Donato Bramante's principles were creatively developed. And already new Roman palaces and country premises of the princes of the church were turned into palace and park ensembles (Villa Madama by Raphael Santi, Villa Giulia by Giacomo da Vignola). The Italian gardens on the premises of Ippolito DiEste, in the Aldobrandini family (Villa Aldobrandini), which preceded the huge garden at Versailles, were transformed into grandiose, enchanting ensembles.
The creation of real gardens and parks began to be actively influenced by assemblies and textbooks with photographs on the creation of ornamental gardens. The corresponding textbooks with engravings of plans were printed in Italy itself (Sebastiano Serlio, IV book on architecture, 1537), in Great Britain (Thomas Hill, 1536), in the Netherlands (Hans Vredeman de Vries, 1583) and others.
Axis of symmetry
On the plan it is necessary to draw a clear line from the house to the main entrance. It is this that will become the basis on which all the decorations of this luxurious, slightly theatrical design will be “strung”. Along this line it is worth placing the main alley, which will, as it were, cut the site in half. The entrance should be decorated with wrought iron gates. The driveway, like all garden paths, should ideally be made of broken brick or gravel. They will need to be constantly leveled and topped up. On the plan, you must immediately think through and arrange the side paths. It is worth remembering that they must depart strictly perpendicular to the alley, or radiate out from the stalls. The latter option is more suitable for large areas. It is best to line the alley with hedges and trees of only one species. For a hedge in our natural conditions, thuja or hawthorn are most suitable, and the trees can be either coniferous or deciduous. Plantings of maples, lindens, and spruces will look great. In small areas, in order to save space, you can also plant fruit trees, but they should not be mixed. Let it be only apple or plum trees. In this case, special attention should be paid to the formation of the crown.
