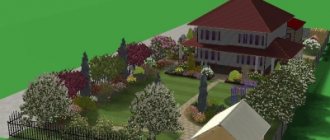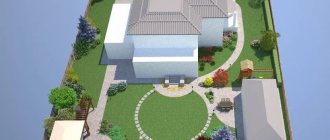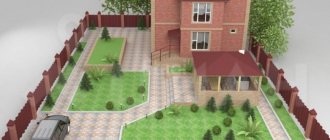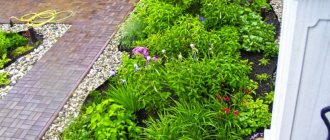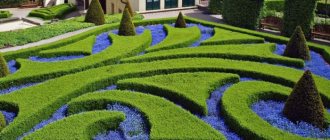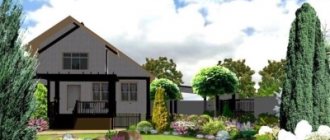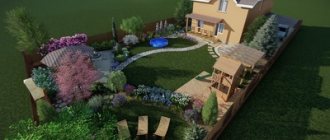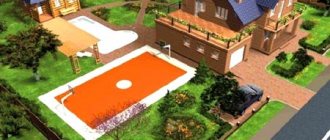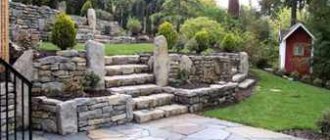The layout of a 10-acre plot can be very different. If there is a strong limitation in the number of objects in a smaller area, then in most cases everything you need can be placed here. A house with a small terrace, a parking lot, a recreation area, a garden, and a utility block will fit.
What to consider at the initial planning stage
To choose the best layout option, it is necessary to evaluate all possible ways of organizing the territory. To do this, draw a scale plan of the site on paper and mark on it existing buildings that will not be dismantled, trees, and shrubs. You can also display those objects that are to be dismantled.
Preliminary design
After this, you can move on to adding additional objects. Buildings can be drawn to scale and cut out so that you can move around the plan, choosing the best place for their location.
Project with explication
At the planning stage, the location of communications and drainage systems is considered. To ensure that the site remains dry when there is an increased amount of groundwater, a closed drainage system is designed. For these purposes, for example, asbestos-cement pipes with special holes for draining water are used.
Drainage system of the site
When zoning a site, space is provided for the following elements:
- For home and auxiliary buildings.
- For recreation area and swimming pool.
- For beds and flower beds.
- For greenhouses.
- For planting shrubs and fruit trees.
This is not a mandatory list - it may change depending on the preferences and lifestyle of the site owners, the climatic zone of the construction region, and the landscape.
Recreation area with swimming pool
Drainage nuances
An effective drainage system will be required for those areas where groundwater lies at shallow depths or becomes so during the period of melting snow and rainfall. This issue cannot be ignored, since the increase in load on the ground, which will certainly follow the construction of capital facilities, will lead to the latter being constantly flooded.
Drainage plan
In order for the drainage on a dacha plot of 10 acres to work like clockwork, you need to:
1. Give the correct slope to drainage ditches or pipes, deepening them by 3 cm every 10 meters.
2. Do not make horizontal sections longer than 5 meters.
3. Avoid the formation of reverse current sections.
Laying a drainage system at a summer cottage
Rainwater drainage will require the creation of a separate stormwater system, which is collected in parallel with the drainage system. Make sure that it certainly covers the perimeter of the residential building and other buildings. Do not use metal to assemble the drainage; geotextiles and polyethylene pipes will be much more practical in this role.
Geotextiles for laying drainage on the site
The influence of the shape of the site on the planning decision
The layout of a land plot is influenced primarily by its shape, which cannot be adjusted, such as the landscape. If the plot has a square shape, then it will no longer be possible to make it round.
Types of layouts
There are several most common forms of land plots that have to be dealt with when developing a planning solution.
Table 1. Forms of land plots.
| Shape of the plot | Description |
| Rectangular | Requires a careful approach to the location of objects. When designing communication connections - paths, it is recommended to maintain rectangular angles, which will emphasize the symmetry of the landscape solution. Geometrically clear lines are chosen for all elements of the site. |
| Square | Allows both symmetrical and diagonal planning, which allows you to visually increase the space. |
| Round or oval | Smooth outlines should be supported by compositional elements of rounded shapes - winding paths, flower beds and flower beds. The layout of a round area can contain both a free arrangement of elements and a symmetrical one. |
| Free | The most suitable form of site for bringing a design idea to life is when various decorative elements are arranged in accordance with the complex geometry of the territory. Buildings and green spaces can have significant differences from each other, but at the same time form an organic combination. Zoning of such a site involves the location of different functional zones and secluded cozy corners. |
Note! If the site is multi-level, then the layout can combine several of the listed methods.
How to plan: all the important rules
General planning rules depend primarily on the cardinal directions and the shape of the territory . The living space should be placed in such a way that the entrance to it is from the south or south-east. An orchard should be set up on the north side of the site. Using this technique, the part that is not used so actively is shaded. Shrubs that prefer to grow in the shade are placed next to fruit trees.
It is recommended to plant a vegetable garden on the east side. This is the sunniest part of the site. Tall trees and shrubs will be unnecessary here. They will create a shadow, and it will interfere with the full development of plants.
Secondly, you should pay attention to the form:
- A rectangular area is considered not the most convenient, so all the nuances must be carefully considered so that there is room for all the necessary areas.
The main rule is not to place a residential building in the center of the site, otherwise it will be difficult to correctly distribute the remaining objects. For a rectangular plot, flower beds of strict geometric shapes should be organized, and paths and paths should be laid even. - On a round or oval plot, rounded flower beds and a wooden gazebo of a traditional shape will look harmonious. It is advisable to lay paths in curved shapes.
- A trapezoidal or triangular section should be played out using the direction specified by the survey. Beveled lines give the landscape some dynamics, but most importantly, they save space. The entrance to the living space should be located further from the gate. To achieve this, you should lay a diagonal path. This way, the area near the door will be more private.
- The L-shaped area raises many questions. However, with it the situation is much simpler - a recreation area is placed on one half. The house should be located in a corner.
- A square-shaped area is the easiest to develop. A residential building can be built in the center, with coniferous or fruit trees planted around the perimeter. With this layout there is enough space for other objects. Diagonal and symmetrical planning is allowed, which visually increases the area.
Choosing a location for buildings
An area of 10 acres allows you to accommodate, in addition to the main building, houses with a terrace or veranda, outbuildings and a bathhouse. The main thing is to choose the right place. In this case, three factors are taken into account: cardinal directions, elevations and groundwater levels.
The role of the cardinal directions in the orientation of buildings on the site
When placing main and additional buildings on the territory, it is recommended to consider the following:
- When the front of the house faces a busy street, the recommended distance from the fence to the porch is at least 7 meters - this will provide protection from noise and dust. Thus, the house will be located closer to the center of the site.
- Depending on the shape of the territory, the configuration of the house itself is chosen. If the site is complex - trapezoidal or curved, then it makes sense to pay attention to T- and L-shaped houses, which are characterized by large capacity and are organically integrated into the proposed space.
- Even at the planning stage, it is necessary to provide for the availability of all communications (gas, water supply, sewerage).
- The main structure is located taking into account the cardinal directions. The intensity of illumination of the premises and their purpose are also taken into account. So, the bedroom is located in the western part of the house, where there is no bright sun in the morning.
Location of buildings - Outbuildings on the site are located in such a way that access to them is not limited. At the same time, they should not stand out from the overall picture of the landscape - for this they are made of the same material as the main structure or finished in a similar color scheme.
- When choosing a place to place a recreation area, take into account its distance from the house and the landscape that opens around. The purpose of the recreation area is also taken into account - if it is a gazebo, suggesting secluded relaxation while reading books and contemplating nature, then it is located in the depths of the site, further from the house and the busy street behind the fence. If this is a barbecue area, then such a gazebo is installed closer to the house to provide access to electricity and water on its territory.
- When installing a playground, think about its location so that it can be seen from both the side of the house and the side of the recreation area. It is recommended to install a low fence around the playing area.
- There is parking in front of the house - a covered area where you can leave your car. At the same time, it is important to think about its material - it could be concrete, tile, modern rubber coating.
When arranging the main and additional buildings on the plan, consider the convenience of the location of communication connections - paths.
Paths made of natural stone
The path between functional objects and zones must be short and safe. But the walking paths can be made longer and more winding. There are also decorative paths that act as a decorative landscape element - to mark them, it is enough to place several large stones or wood cuts.
Interesting design ideas
Japanese garden
The design of a site decorated in this style is distinguished by its extraordinary beauty and balance. A Japanese garden is always calm and cozy. This is a great solution for active people whose lives are full of events and communication. Relaxing in such an environment will allow you to calm down, put you in a philosophical mood, and give you strength.
Refined Japanese garden on a summer cottage
The composition is based on three “pillars”. The ideological basis of the garden is stone, which personifies indestructibility and strength. Movement and dynamics are symbolized by water, and plants serve as a reminder of longevity and beauty.
Water symbolizes the movement of life
Sometimes it happens that even on a dacha plot of 10 acres it is very difficult to find a suitable place for a gazebo and a bridge spanning a pond, which are an integral compositional component of the design.
A bridge over a pond is a traditional element of a Japanese garden.
When preparing a pit for a pond, do not throw away the soil. Make a hill out of it on which a mountain pine or fern will grow. This will give the relief a natural look. Do not be discouraged if you cannot organize a natural pond or lake on your site. In the design of a Japanese garden, imitation of water is acceptable. You can make a “dry” stream by lining its bed with small, light-colored pebbles.
Using soil you can add naturalness to the terrain
The Japanese Garden is a unique place. You can always find a corner in it, both for privacy and for spending time together.
"Wild" garden
It’s very good to create a bosom of real “wild” nature on that dacha plot of 10 acres, which is adjacent to the forest. The main thing here is to be able to harmonize the existing flora with the one that you will fit into the areas of your territory. Before purchasing seedlings, take a closer look at how Mother Nature shaped the landscape.
Plant ferns under the shady crowns, in the open space create flower beds reminiscent of glades, filling them with cornflowers, bells, daisies, and forget-me-nots. Try to choose flower varieties so that the composition remains relevant throughout the summer season.
In areas with a natural slope, you can build terraces decorated with natural stone.
Such gardens can also include wooden gazebos, bridges, benches hewn from tree trunks, and a fire area.
Provence in the garden
“At the dacha plot, and on all 10 acres, the attributes of rural life should appear”
Rustic notes in garden decor are another option for a natural landscape. At the dacha plot, and on all 10 acres, the attributes of rural life should appear. This could be specific colorful equipment, a cart with hay, etc.
Provencal style garden on a summer cottage
Flower arrangements here are created in old tubs and wooden boxes. It is better to fence the area with a fence on which pottery is hung, and furnish it with furniture made from pallets.
Furniture made from pallets looks organically in a garden in Provence style
The Moorish lawn, which imitates a meadow, is very suitable for this landscape style. Its abundance of colors will delight the eye from the first to the last warm days.
The Moorish lawn will delight the eye throughout the summer season
European garden
Ten acres is enough to recreate an English or French mini-kindergarten. You can try to breathe a modern spirit into the atmosphere. It may not be possible to fully convey their beauty, because this is the prerogative of large territories, but if you love these directions, you can be satisfied with a small piece, but accurately reproduced in detail.
English-style garden on a summer cottage of 10 acres
Zoning Recommendations
Not only the beauty, but also the functionality of the site depends on a competent approach to zoning the territory. So, for a recreation area, they choose a place at the end or in the rear of the main building, from where there is a view of the landscape, the arrangement of which should also be thoughtfully approached and a creative approach to the choice of green spaces.
Design close to natural conditions
Note! The area for games and recreation, as well as parking, should be located, at least partially, in the shade - this will protect from direct sunlight.
Carport
Prices for cellular polycarbonate
Polycarbonate
Garden
When choosing plants and where to plant them, they take into account not only their appearance, but also the ability of the plants to get along with each other, the requirements for care and maintenance conditions, and the climate of the region. Some plants prefer shade and moisture, others need constant sunlight. The first ones are planted on the north side, and for fruit trees and shrubs they choose a place on the south side of the site. A competent approach to planting plants can please you with a decent annual harvest. In addition, large shrubs and trees create shade.
Pebble path
When planting plants, it is necessary to think over the watering system - it is advisable to place more moisture-loving plants close to the water source, so as not to complicate the watering process.
Also, it is worth considering the distance to the neighboring plot - it is not good if trees and shrubs planted along a common fence cause discontent among the neighbors. For example, if they shade the surrounding area too much. Therefore, for the location of bushes, choose a distance from the fence of at least 1.5 meters, and for planting trees - a little more. This rule will also provide the tree with sufficient free space around it, which will have a positive effect on its growth.
Decorative plants along the fence
When arranging a vegetable garden, consider the following:
- Properties and requirements for plant placement, features of caring for them.
- The size that the plant will reach at its peak, the required free space and the minimum distance between adjacent plantings.
- Conditions of maintenance and frequency of watering, orientation to the cardinal points.
- It is advisable to locate an auxiliary building with household equipment in close proximity to the vegetable garden area.
- Between the beds it is necessary to provide paths of sufficient width with a drainage system so that after rain there are no puddles on them.
Decorative arch as a zoning element
With the help of beautiful flower beds and low hedges with climbing plants, you can successfully decorate the area. Fresh flowers will look especially impressive in combination with small architectural forms - sculptures, fountains, retaining walls.
Artificial pond
The artificial pond fits organically into the landscape and is an integral element of the design. It is not enough to dig a hole and fill it with water. Regardless of the size, it is a full-fledged engineering structure with a well-thought-out filtration system that ensures the proper functioning and attractive appearance of the pond.
Artificial pond
Pond with fish
Some systems are so viable that fish and plants can be grown in them.
Table 2. How you can prepare a bowl for your home pond yourself.
| Illustration | Description |
| Markings are applied to the area and a pit of the required shape and depth is dug. All calculations are pre-made on paper. | |
| The walls of the pit are covered with plaster mesh. | |
| The walls are plastered. | |
| The plaster solution is given time to dry completely and gain strength. | |
| The waterproofing composition is applied using the coating method. Painting is done with rubber paint. | |
| The bowl is filled with water. |
Prices for coating waterproofing
Coating waterproofing
Video - DIY pond. Important points
Arrangement of paths
An important element of landscape design is a system of paths: main, additional and decorative.
Path made of paving slabs
The material used must be practical, durable and safe. The paths should not slip after rain, they should not overheat in the sun and emit an unpleasant odor.
You can make paths on the site yourself. A common material is paving slabs.
Table 3. Arrangement of paths.
| Illustration | Description |
| The territory is marked out using rope and pegs, defining the trajectory of the path. | |
| Markings can be applied using a can of paint. | |
| Preparatory work involves removing the plant layer to a depth of at least 15 cm. | |
| Transverse and longitudinal slopes will ensure timely and high-quality drainage. When laying tiles, you can use special elements. | |
| Sand is poured into the bottom of the trench and water is poured from a hose over it. | |
| After a day or no earlier than 3 hours, the surface is compacted, rolled and leveled. You can use manual or self-propelled tampers. | |
| The dry sand-cement part is poured to a height of 3-4 cm. | |
| The mixture is distributed evenly. | |
| The composition is leveled using rules and guides - steel tubes. | |
| Lay out the tiles. | |
| Work begins from the curb. | |
| After laying, the tiles are compacted. If it lies unevenly, then you can add sand. | |
| If it is necessary to cut a fragment of a tile, a marking line is applied to the solid element. | |
| The border is installed before or after laying the tiles. | |
| At the final stage, the path is compacted, finally leveling. | |
| The seams between the tiles are sealed with a dry cement-sand mixture. Then the composition is spilled with water. |
Prices for various types of paving slabs
Paving slabs
Possible design errors
When planning a site on their own, owners often make mistakes. Some of them can be eliminated in the future, but some of them involve too much work, as well as cash injections. Main mistakes :
- insufficient study of the relief, cardinal directions, location of groundwater;
- chaotic distribution of buildings relative to each other;
- the owners have no idea how they would like to see the site and its main purpose;
- planting plants and fruit trees without taking into account the characteristics of their growth and development.
Thus, owners must decide on the purpose of the site at the very beginning of planning. Perhaps this will be permanent housing or a summer cottage that you plan to grow - vegetables in your garden or fruit trees in the garden. Do you need buildings for poultry and small animals? Will you need a bathhouse and a garage for a car?
Schemes for developing a plot of 10 acres
There are two options for arranging a site, in which the main building is located directly along the road passing by, or in the depths of the site.
Option 1
Arrangement scheme No. 1
Table 4. Location of site elements according to option No. 1.
| Element | Description |
| Location of the main building | The main building is a house, with its main façade and entrance facing a busy street. |
| Parking | A parking lot separates the house and the street. Its presence allows not only to organize temporary storage of the car, but also to ensure a sufficient distance between the entrance to the house and the gate, increasing the sound insulation of the main building. Often a canopy is installed in this place to protect the area around the house from rain and sun. |
| Neighboring plot | The house is separated from the neighboring adjacent plot by a composition of ornamental plants and trees planted along the fence. |
| Rest zone | An open terrace is installed behind the house; sometimes it is partially hidden under a permanent or temporary canopy. Its close location to the house allows its territory to be used as a dining area in the summer. The terrace offers a picturesque view of the surrounding landscape and play area. |
| BBQ area | The barbecue area is set up in the far corner of the site - this will protect the main building from smoke and smell. |
| Vegetable garden area | Outbuildings and a vegetable garden are located in the opposite direction from the house and are separated from other functional areas by ornamental plants and paths. |
| Landscape design | Zoning of the territory is carried out using paths and plants, forming a visual boundary between functional zones. |
Option 2
Arrangement scheme No. 2
Table 5. Location of site elements according to option No. 2.
| Element | Description |
| Parking | The main element facing the street is not the main building, but a guest house, near which there is parking for cars. |
| Guest house | The guest house is externally made in the same style as the main building, forming an organic single ensemble. |
| BBQ area | A barbecue area with a canopy and a gazebo are located in the corner of the site. It is separated from the road by a fence and ornamental plants planted along it. |
| Main structure | The house is located in the depths, closer to the center of the site. This allows you to achieve greater privacy and silence. There is a landscaped area around the house with ornamental plants and an artificial pond, which partially hide the facades of the “noisy” guest area from prying eyes. |
| Vegetable garden area | A small vegetable garden and outbuildings are located in the far part of the territory. |
Complementing landscape design with garden sculptures
Sculptural compositions for the garden are made of architectural concrete (the heaviest and most durable option), stone, plaster or polyurethane foam. The design and size of such elements is limited only by the taste preferences of the owners and the landscape design of the summer cottage chosen during construction.
There are several rules for placing garden sculptures:
- When choosing stylized sculptures, you should decorate the entire area in the same style.
- It is better to disperse the abundance of small sculptures throughout the territory to avoid the effect of an oversaturated space.
- It is recommended to decorate the utility area with a small number of sculptures, without compromising its functionality.
Summarize
Properly planning a plot of 10 acres is not difficult. The main thing is to initially work it out in detail on paper, drawing it to scale. It is immediately necessary to determine the number and purpose of functional zones, to highlight the main and additional ones - those that can be abandoned or their size reduced.
Sketch plan of the site
It is important to decide on the general concept of the design of the territory, to choose a style - classic, modern or ethnic. In addition, the features of the landscape and its relief are also taken into account. If the site is too expressive, with elevation changes, then this should not be considered a disadvantage. Rather, this is even an advantage, since such moments can be played out with the help of retaining walls, prevailing heights with small architectural forms and flower beds.
Small architectural forms
It is important from the very beginning, at the project development stage, to think over the location of the drainage system and main communications - excavation work is carried out first and only after that construction and decoration begin.
The location of utility networks is thought out in advance
It is important to think over the method of natural and artificial lighting of the area - garden lights, lighting, and garlands will help with this. Outbuildings, a gazebo area with a barbecue, a parking lot, a porch and main paths are subject to mandatory electrification.
Decorative lighting of the area
Arranging a local area is an exciting, creative process that requires imagination and non-standard solutions. The main thing is that all elements in landscape design look organic and combine with each other, creating a single functional system.
Installing a ceiling plinth is a simple matter, but many home craftsmen have problems with it. In a special article, we will fully analyze how to glue skirting boards under the ceiling so that they hold securely and look beautiful.
Detailed landscaping plan
After the general method of planting a summer cottage is clear, we begin its detailed study. We draw a scaled flowerbed on graph paper and use colored pencils to mark in which part of it which plants will “live”. Each variety of seedlings receives its own number and appears on the plan as a number. Don’t forget to calculate how many different types of plants you will need.
Detailed dendroplan of a summer cottage plot of 10 acres
Design techniques for landscaping a narrow area
When creating a landscape design for a narrow area, you should give preference to light colors. We are talking about finishing materials, decor and furniture, as well as plants filling the area. Light colors visually make the space larger and more spacious.
Light landscape design for a narrow area Source hollanderdesign.com
Flowers in cold colors in the landscape of a narrow area Source zagorod-media.ru
If you plant plants in cold colors near the long longitudinal walls, this will help visually distance them from each other. Warm shades for decorating short transverse boundaries of the site, on the contrary, will bring them closer to each other. These two techniques together will help visually correct the shape of the area.
Multi-level plantings along the fence Source yandex.net
Another way to influence the perception of space is to arrange tiered plantings along long walls. By placing low plants in the foreground, and then increasingly tall ones, you can also visually expand the area.
Round-cut shrubs Source tildacdn.com
Round shapes perfectly balance the elongated shape of the space. Use asymmetrical flower beds and ponds without sharp corners, give shrubs and trees a spherical crown shape.
Relaxation area on the podium in a narrow area Source mtdata.ru
We have already said that on a narrow area, multi-level design of the territory looks great. When the land plot is on a slope, then everything is easy. It is difficult and expensive to radically change the flat terrain. In this case, make at least a small difference in height. For example, raise a seating area with a table and a summer kitchen on the podium.
Garage "economy"
Parking or a garage for your own car is equipped directly in the yard. Then it is not a hindrance to other cars. It doesn’t matter if there is not enough space for a full-fledged garage structure. A good canopy and the necessary shelving are the solution to the problem. Then the car is protected from the scorching sun and precipitation.
Minuses
If we talk about disadvantages, such plots, of course, have them, among them:
- Inability to build your dream home. The narrow dimensions of the plot do not always allow you to build exactly the house you wanted.
- Lack of tall trees. In narrow areas, regardless of their length, you will have to abandon large trees, since their crown will shade the area and visually make it even smaller.
- Inability to isolate yourself from neighbors and the road. It is not recommended to install a blind fence around the perimeter of a narrow area.
- Additional expenses for arrangement. Narrow areas are considered difficult to work with. Without skills or special education, it is unlikely that you will be able to improve the territory. Therefore, you will have to hire professional landscape designers.
Flower beds
Everyone knows firsthand how pleasant it is to see bright flowers. Starting in early spring, their lush flowering can decorate the local area, flower beds and window sills of the house. If you choose the right plants, you can admire their elegant splendor right up to the first frost.
Therefore, it is important to follow the rules of proper planting and caring for them. However, owners do not always have the opportunity to monitor the flower garden.
In such cases, it is necessary to focus on perennial flowers with a bulbous root system. They can be used as a hedge or a fluffy rug for children. If owners have time to care for flowers, then choosing annual plants will bring them real pleasure every year.
When creating landscape design on 10 acres, you can use the following methods:
- Border. Perennial flowers such as marigolds and asters will look good in the form of a border. It is also possible to decorate with annual low-growing plants;
- Rabatka. To create it, a thick cover of carpet varieties of flowers is used. With the help of the latter, characteristic stripes of beautiful patterns are created. At the same time, combining colors (for example, wormwood with pelargonium) bordering the lawn is strongly encouraged;
- Mixborder. The most labor-intensive type of flower bed. To create it, it is necessary to use plants with different flowering periods. It is natural that the height and shape of the flowers will differ. Despite the hassle, the effort is worth it.
Garden area
The abundance of fruit trees and bushes on ten acres will make the area too shaded. Among them, all the other elements that you want to admire can get lost. Therefore, to preserve the individuality of the landscape, a few trees, the most beloved ones, are enough. Then the yard will be bright, and everyone will be able to pamper themselves with berries and fruits that they have just picked.
