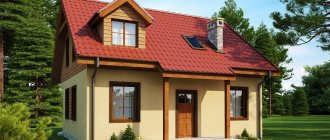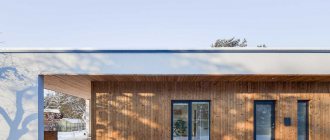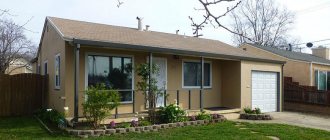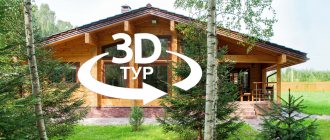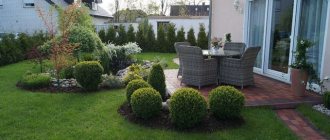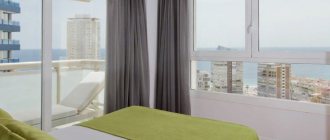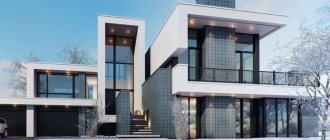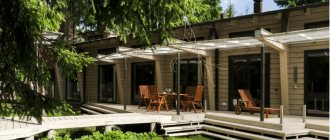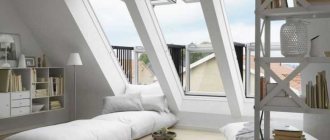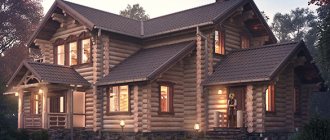Home » Type » House
DesignHouse
Alyona
10214 Views
The variety of styles makes homes unique and diverse. The facade is the face of the building. And to form a portrait you need to approach it with all responsibility and attention. We offer photos of house styles, each of them is worthy of attention, we will look in detail at their properties and features.
Scandinavian style
The style features functionality, plenty of natural light and stylish practicality while maintaining comfort. Scandinavian architecture helps to stay close to nature even in urban environments. The style is dominated by simplicity and conciseness.
The architectural movement arose in countries with a harsh climate similar to Russia’s - Denmark, Sweden, Norway. The facade is made of wood. The cladding is treated with protective compounds to preserve the natural structure of the material. Characteristic features of the buildings: a large porch, a terrace, gable roofs with a steep slope with an asymmetrical or classical shape, large windows or panoramic glazing.
Wooden window frames or double-glazed windows, the finish of which imitates wood, are desirable. The roof is covered with polymer materials or metal tiles. The buildings are distinguished by soft natural shades: terracotta, dark green, gray, brown.
European style
European style is a collection of several styles and features of Europe. It has no specific rules for construction. The main feature that characterizes everything European is rigor and conservatism.
- Correct geometry using rectangular and square shapes. Light decor in the form of stone inserts, lamps and bay windows.
- Gable roof decorated with natural tiles.
- Windows are standard size, rectangular or arched.
- The façade is finished with plaster. The bottom of the facade is stone.
High tech
This is a direction that involves the use of modern materials and stylization of the project as an industrial building. The practical and comfortable style originated in 1970. Architectural objects of this type have metal frames with glass enclosing structures.
Most projects involve the removal of utilities to the façade of the house. Distinctive features of the architectural direction: an abundance of metal structures, simple, clear lines, flat roofs with dark roofing, large windows.
Chalet style interior
Chalet is an ecological style that gives coziness and comfort. This design direction came to us from the Alps and fully conveys the atmosphere of a forest house located high in the mountains. When finishing the first floor you need to use stone, the second floor is made of wood treated with special solutions and antiseptics. Exterior decoration of the house can be done using timber with a dark coating. You can complement the interior with wooden windows, and the key element will be a fireplace located in the corner of the living room. Deer antlers and animal skins are ideal decorative options. An oak table, armchairs in the spirit of the 70s and a leather sofa are the main furniture that creates a harmonious interior in the living room.
Victorian style in architecture
The style originated between 1830 and 1910 during the reign of Queen Victoria. Key features: “dollhouse” effect, thoughtful finishing, steep mansard roof covered with tiles, asymmetrical shape, presence of a porch, bright rich colors, balconies with columns, majestic towers and turrets, decorative railings.
Victorian houses are typically two-storey compact buildings with intricate decoration and multi-stage pitched roofs, often decorated with spiers. The stylistic movement originated in Great Britain and spread not only within the country, but also to the English colonies. Houses in this architectural style are distinguished by an asymmetrical facade. For finishing within the stylistic direction, plaster, siding, and brick are used.
Art Nouveau style
This style originates in the early 20th century. But even today it is in great demand. At one time, it became a discovery and a new look at architecture. It shows the rejection of strict forms and the appearance of smooth curved lines. At the same time, Art Nouveau is a very restrained and elegant style that attracts attention. Distinctive features:
- Smooth lines in the design of window and door openings. Arches and discreet decorative elements are used. Naturalness takes the place of symmetry.
- Finishing materials are used both modern and old traditions. In particular, we highlight ceramic tiles, mosaic design and the use of stained glass.
- Floral motifs are often used on the facade
- The layout of the house is built around a spacious hall and has an intricate plan. Many turns, descents and ascents - all this is present in modernity, being a harmonious addition to the appearance.
Art Nouveau style is used for private houses and houses where several families are planned to live. Today it is not easy to understand the era of the last century and carry out this style in its original form, but you can take some features and complement it with your own vision.
Japanese style
The architecture of the Land of the Rising Sun is the result of the centuries-old war between the Japanese and nature. The main features of the style were borrowed from the Chinese.
The basic architectural elements of the Japanese style are not determined by fashion trends, but by vital necessity. Both in ancient times and now, the main principle of architecture remains the unity of buildings and the surrounding nature. Functionality is a priority, while aesthetics take a back seat. Characteristic features of Japanese houses: a small amount of decor, practicality and rationalism.
Previously, in Japan, houses were built from wood and rice paper. Today, fiber cement boards and ceramic siding are used. A special feature of the Japanese style is a terrace with plank flooring. For greater authenticity, the terrace is decorated with container gardening.
Medieval style
Let’s say right away that the medieval style is not particularly popular in our country. Many consider it too expensive and pretentious, especially since this direction is relevant only in the case of the construction of large cottages and villas. However, some architects recommend using only individual elements of this style, which is the best option for those who do not plan to spend too much money on housing.
The main features of the medieval style are:
- asymmetrical composition of the facade;
- unusually shaped turrets and balconies;
- complex roof shape;
- facade, facing with brick or its more affordable analogues;
- doors decorated with stained glass or forging;
- rectangular or arched window openings.
If you really want to build a house from SIP in a medieval style, you can, however, you will have to abandon round turrets, since such shapes are not intended for the use of panels.
American style
The style represents adaptive variations of previously existing architectural trends in Europe. From the desire of the early settlers to demonstrate the scale and richness of the house, came the need to create not just modest dwellings, but an entire architectural complex.
The style is distinguished by a minimum of relief details, a predominance of straight lines, symmetry, light calm colors, many windows, horizontal extension, and an asymmetrical roof. Currently, this stylistic direction is a mixture of architectural styles. General concept: build a spacious, comfortable house where everyone will feel comfortable. Usually this is a frame one or two-story house with a low foundation with a veranda or a spacious porch.
Interior in modern style
If lovers of technology and modern home design live in the house, then you can give preference to styles such as hi-tech, modern or minimalism. Of course, each direction has its own characteristics, but there are also common features. For example, synthetic materials (plastic lining and tempered glass, vinyl wallpaper) can be used to decorate premises. In general, the modern interior is characterized by laconic and straight lines, a restrained color palette (gray, black, white) and an abundance of chromed metal. You can dilute the interior with modern appliances and bright lighting, multi-level ceilings and open windows (blinds are used instead of curtains).
Country style
The main features of the rustic style are naturalness and simplicity. The direction reflects the folk traditions of its country, is distinguished by deliberate rudeness and closeness to nature.
The rustic-style building looks authentic; natural materials (stone, wood) and natural shades are used in the exterior decoration. Typically, a house in this style is built with a veranda or massive porch. If the building has two floors, a spacious balcony is built above the porch, in harmony with the general style of the facade. Characteristic features of the Russian rustic style: log walls, windows with carved frames.
Russian style
Log cabins or entire boyar chambers, attracting attention with a large amount of carved decor - this is the so-called “Russian style”.
The main features of the direction include:
- during construction using classical technology, a wooden frame is used;
- the presence of a stone or brick base, which can be arranged in accordance with the regional traditions of the place where the house is built;
- When building a house, special attention is paid to its decorative features - for example, elegant carvings, which can often be seen on trims, fences and window shutters.
You will not find two similar houses in the Russian style - each of them is unique and has only its own characteristics. If desired, a house made of SIP panels can be decorated with carved elements that will give it features of the Russian style.
Wright style
The style originated in the USA at the end of the 19th and beginning of the 20th centuries. The founder of the movement was the architect Frank Lloyd Wright. Wright's style is also known as the Prairie style.
Wright advocated clean and simple lines, a building whose exterior was integrated into the surrounding landscape. Prairie-style houses fit seamlessly into the natural setting of a Western film. Key features of the style: long horizontal lines, minimalist decoration of facades, hipped or flat roofs, glazed galleries.
Italian style
Southern style that gives comfort and tranquility. Fits perfectly into climatic regions where there is a lot of vegetation. There are no criteria for the size of the house, the main thing is the atmosphere of relaxation. Distinctive features:
- Terrace with an overhanging roof or canopy. The roof is traditionally flat.
- Brick or light plaster is used to finish the facade. The roof is natural tiles in a terracotta shade.
- Decorations for the facade are used only with a certain functionality. For example, special holders for the roof. The terrace is decorated using landscaping.
Chalet
The “Alpine house” style is chosen by those who dream of an atmosphere of security, harmony and tranquility.
The direction spread from the ancient province in southeastern France. Buildings in this style are adapted for harsh climates and are therefore optimally suited for Russia. Today, chalets are a relevant and sought-after style for functional country housing.
The cornerstones of the style: a solid stone foundation and a wooden top, the use of high-quality environmentally friendly materials, a sloping roof with a large angle of inclination, a terrace. Another feature is the multi-level architecture, since the original chalets were mainly built in the mountains and followed the uneven terrain. For this reason, chalets fit perfectly into a plot with a significant slope. For the roof of the “shepherd’s house”, flexible, ceramic, and wooden tiles are used to maintain authenticity. The modern housing of alpine shepherds is built on 1-2.5 floors.
What to choose when building a house: individual or standard project
Before starting construction, it is necessary to complete a project that allows you to competently organize the space and make calculations of upcoming costs. Of course, you can build without a project. But as practice shows, decisions made in haste often threaten to slow down work and lead to poor results, and therefore zero efficiency.
Individual project
If a country house project is developed, as they say, “from scratch” for a specific customer, it is considered individual. Choosing such a design means getting the opportunity to make all your dreams of a perfect home come true.
Advantages:
- all the customer’s wishes are taken into account, as well as the technical characteristics of the land plot;
- it is possible to use original space-planning solutions;
- You can choose exclusive elements in architecture and decoration.
The disadvantages are high cost and extended lead times.
In what situations is it better to choose an individual country house project?
- If you don’t like any of the ready-made options proposed in the catalog, or you are not satisfied with any individual element (layout, facade, garage). The architect will combine all the best and create a project that fully meets the requirements and wishes of the client.
- If you accurately imagine your future country house, its layout, dimensions, as well as materials and other elements. When developing an individual dream project, the architect can only select and connect all the components, focusing on the customer’s wishes.
- If the land plot has specific features that do not allow choosing a standard project. For example, a small area, difficult terrain, non-standard parameters, nearby buildings. A specialist will help you design a house so that all the advantages are emphasized and the disadvantages are hidden.
- If you need an unusual country house, which will have its own music studio with high-quality sound insulation, or a spectacular fountain located in the center of the hall, or a non-standard shaped veranda. You need to choose an individual project for a country house, and then a wide variety of original ideas will come true.
A standard project will not allow you to build a truly unique house. Therefore, you should contact an architect who can develop an individual building design.
Standard project
Typical projects include those that can be used many times. If you decide to choose this type, then be prepared for the fact that the building will not be unique. However, such a project also has advantages:
- it is focused on the most optimal use of building space;
- all parameters are calculated for a family with average income;
- used many times. Thanks to the experience gained during operation, improvements have been made to it;
- the final price for the project is quite predictable.
In what situations do you need to choose a standard project for building a country house?
- If the budget does not allow you to choose individual design, then by spending a much smaller amount you can get a high-quality product.
- If there is little time allotted for construction. In this case, you should select a ready-made project from the catalog. Changes to such documentation can be made in just one day.
- If you need to build a simple guest country house to live in temporarily. Then planning decisions and the appearance of the building are not so important. Therefore, you should not overpay for the preparation of an individual project, but choose a ready-made one.
- If you do not have a clear idea of your future home. In this case, ready-made standard solutions selected from the catalog will help. After looking at the various options, you can choose the one you like best and make changes to it if necessary.
Standard projects are developed for mass use. Moreover, the low cost of such a product more than pays for itself by selling it multiple times. Construction prices are quite reasonable due to the unification of elements and standardization of production stages. A good example of where significant savings are made are standard wooden buildings (timber cottages or frame panel houses). The main structural elements are delivered to the sites already prepared for installation work, which significantly reduces construction time. In addition, there is a saving in materials, since the raw materials are cut correctly, and standard solutions are used for connecting utilities.
German style
This architectural direction is chosen by those who value solidity, simplicity and elegance. The nuances of designing the facades of buildings in the Bavarian or German style: strict lines, lack of redundancy of decorative elements, restrained colors, use of inexpensive materials.
This style inherits German neatness and desire for order. Despite this, the houses resemble charming fairy-tale houses straight from the pages of fairy tales. German-style buildings are designed in the form of a square or rectangle with a gable roof.
The walls are painted white, sand, gray or other discreet colors. Tile roofs are traditionally made in brown or red. The shape of the windows is rectangular or arched, the glazing is divided into several square or rectangular sections, and the windows are sometimes supplemented with shutters.
Creative House Exterior Design Ideas
You don’t need to develop a project for your future home yourself, because you can choose the right idea by creating an exterior design online. There are special programs that everyone can use. Or you can find the exterior of the house you like (photo) and show it to the construction company, adding your own wishes.
A house decorated with white columns always looks luxurious. Decoration in light colors gives the building a special nobility and emphasizes its status. Stucco molding on the walls of the house makes it more interesting. I want to examine such a structure, studying every element, every detail. An excellent solution would also be a balcony where you can place flowering plants or install a small coffee table, where you can admire sunrises or sunsets.
Cladding a house with brick is one of the most popular options today. Looking at this photo of the exterior of a one-story house, you will see for yourself that this type of building design always looks stylish and prestigious. In this case, the walls are finished with a pleasant chocolate-colored material, and the doors and window frames are matched to this color. To prevent the exterior design of the house from looking monotonous, it is diluted with some details. For example, the door is not a solid sheet of metal, but a very interesting design with a forged insert.
The combination of white and light brown in this building looks perfect. These colors in exterior design give everyone who looks at the house an indescribable feeling of comfort.
Special attention should be paid to the shape of the structure. Perfectly straight lines are visible in every centimeter. Low forged fences complement the house with their elegance, and the windows are unobtrusively decorated with white elements of various shapes. You will definitely enjoy spending time on the spacious terrace on hot summer days.
In this option, the combination of several types of cladding looks very original. Part of the building is finished with brick, part with decorative plaster. The foundation of the house is lined with stone, which emphasizes the elegance of the entire structure with its heterogeneous texture and dark color.
An elongated window makes the building presentable. Here it is framed by an extraordinary white-brick frame, which makes this exterior unique. A small decoration of the house in the form of elegant stucco molding under this very window gives it extravagance.
A two-story house decorated like a castle with a princess in it. Openwork, delicate, graceful - these are the only words that can describe this structure. Each bend of the arch or seemingly insignificant decorative insert plays a role in the overall image.
Plants will help make the area more interesting and add an oriental accent to the building, but they should not cover most of the facade of the house. A large palm tree will be enough. It forms a kind of play of bright and cream colors on the exterior of the building.
The exterior in the photo shows a home with an extraordinary and completely custom design. This building turned out to be unlike any other. The very compact two-story building has a spacious terrace, which is decorated with curtains to match the whole house. A well-greened area around refreshes the overall picture of the facade and makes it more natural. The design of this building shows a special style. A small forged balcony makes it aristocratic and original.
Buildings with a symmetrical design always look especially majestic. The forms of this building show laconicism and simplicity, and this is exactly what is in fashion now. Living in such a house, you will feel like the owner of a castle, no less. The design of the facade, which combines brick cladding and decorative plaster, is stylish and modern. The transition of one texture to another makes you want to look at such a building and makes it atypical. This type of finish can have many colors. And with the help of bricks, you can even create different patterns - in this case, the design of the exterior of the house will be truly unique.
A carefully planned exterior of a private house can become a real architectural masterpiece. In the design of the exterior, the general idea must be visible, which is manifested in every part of the building. Beautiful white columns visually elongate the building, making it more solid and luxurious. Monochrome and the use of predominantly light shades in façade cladding is something that is very popular today. And the rays of light throughout the day will complement the beauty of the house in different ways with their bright highlights.
One of the most popular exterior styles today is presented here - minimalism. Simplicity is the best way to describe the exterior design of this building. The white border gives it elegance without making it too pretentious. When working on the exterior design, it is important to consider the color of the home's trim. You might like the idea of combining coffee-colored walls with cream, and highlighting all this with dark orange brick.
There are no details in the exterior of the cottage that attract the eye. You can add them yourself by hanging a few delicately decorated lanterns or surrounding the building with a beautiful garden.
What is the exterior of a house? This is the taste of its owner, embodied in the architectural design.
If you want to cladding your house with decorative plaster, then you can make the most daring and extraordinary decisions about its design. This material can have almost any color and texture. In this case, the transition of one color to another looks nice, although the building can be made more contrasting in the same way.
If many people prefer minimalism in the design of an ordinary everyday home, then the exterior design of a country house definitely requires imagination. Arriving at your ideally equipped abode, you can enjoy your time to the fullest. The gray-white cladding of the house deserves special attention, because this building gives the impression of a palace. There is something noble in his style; such exteriors of houses are not often seen. Wall decoration made of natural stone goes well with matching plaster.
Decorating your building with warm colors is always a good idea. The house seems cozy even before you step inside. A tiled roof with a reddish tint is ideal for this design option. A small space in front of the entrance to the room allows you to place chairs and a table there, where you will surely enjoy spending the evenings with a glass of wine.
A country house is a place where you want to hide from all everyday worries. In the evenings, sit at a small beautiful table on the balcony under the light of several lanterns, have dinner with something incredibly tasty and chat with your family about everything in the world. The exterior of a country house, stylized as a classic, will be an excellent place for such events. The area around the building can be decorated with thujas and other coniferous trees.
The exterior is the first impression of your home. With a competent approach to developing a building project, you can make your home look like a real paradise. It doesn’t matter whether you are creating the exterior of a wooden house or planning to build a structure finished with plaster. In any case, your abode has every chance of becoming a place where you will want to return with pleasure every day.
In this article you learned the intricacies of decorating the facade of a country, private, modern, wooden, brick house. All presented photos demonstrate the variety of architectural styles that the customer can choose. The exterior of a house is not only an indicator of the owner’s taste, but also the character of the house and its harmony with the surrounding world.
English style
The style is a combination of refined taste and restraint. The cornerstones of the architectural movement: a symmetrical rectangular plan, red brick walls, a low entrance with a portico.
Currently, the architecture of an English mansion is dominated by elements characteristic of the architecture of a particular historical era. Key features of the eclectic style: a roof with a dormer window and a steep slope, low-lying windows, walls made of brick or stone.
East style
Many cottage villages today are built in the oriental style. Houses built within this architectural direction are easily recognizable.
They are distinguished by the following characteristic features:
- roof equipped with slopes curved upward;
- use of natural finishing materials:
- the presence of a cozy and large terrace surrounding the house along its contour;
- carefully thought out layout of the local area.
If you want to build a house from SIP panels in an oriental style, you will certainly be able to find suitable exterior solutions for yourself, since the technology allows you to do this.
Half-timbered
The style originated in the 15th century in Germany. A half-timbered house is an example of German quality and practicality. Buildings in this type of architecture require an external frame of vertical, horizontal and diagonal beams.
Feature of the style: the second floor overhangs the first. The main material of half-timbered houses is wood. Since wooden houses are highly flammable materials and require antifungal treatment, they are currently resorting to imitating half-timbered timber using polyurethane panels that create the impression of wooden beams.
Gothic style
Gothic houses have their own characteristics: strict geometric shapes, resemblance to a defensive fortress with one to four high towers, a pointed roof, elongated lancet windows, stained glass glazing, modest façade decoration, contrasting color combinations of the roof and walls. The building material of Gothic houses is stone or brick. The buildings have at least 3 floors. Gothic-style houses look authentic on the edge of a forest or in mountainous areas.
Mexican style
Mexican style is originality and exoticism, an inherently unique culture of a hot and temperamental people, which carries a special energy.
If you try to describe in a nutshell what a Mexican-style house is, it is a simultaneous mixture of several bright colors, diluted with numerous decorative elements. The houses of Mexicans are similar to themselves: modest, but sometimes flashy and temperamental. This is also expressed in furniture, household items and interior design.
The most common colors are all shades of the rainbow, as well as their derivatives. The most favorite colors of Mexicans are natural:
- red;
- blue;
- green;
- orange;
- yellow,
however, it is not prohibited to use others, for example:
- violet;
- hot pink;
- and turquoise.
The main materials used in Mexican style are clay and wood. Therefore, it is recommended to use brown as the main base shade, since the furniture will mainly be made of wood.
As for the decoration of the walls, they, oddly enough, should not be perfectly even and smooth. It is best if they are slightly rough, as if the paint was applied directly to the clay.
The color of the walls in a Mexican house can be anything, the main thing is that their shade does not match the color of the ceiling. By the way, the walls do not have to be monochromatic at all - Mexicans often paint the walls around doors and windows with various ornaments and patterns.
Wooden furniture adds originality to the Mexican interior, making the room more interesting and cozy at the same time. Wicker furniture is ideal. Accessories include various figurines, painted dishes, pottery and, of course, the Sombrero hat.
Baroque
Baroque houses look like miniature palaces. The buildings are distinguished by their monumental appearance, abundance of stucco, and intricately decorated facade, reminiscent of buildings of the late Middle Ages. The Baroque style is chosen by fans of classical architecture, connoisseurs of luxury and grace.
Also distinctive characteristics of the architectural direction are pilasters, arched windows, relief cornices, balustrades, a high massive porch, a staircase with railings, decorative cornices under the roof and above the windows. The style involves finishing the facade in cream, white, beige, golden, and gray tones.
Baroque style
For the classical style, many elements were taken specifically from the Baroque. But still they are very different. Baroque symbolizes the display of wealth. Pretentious, lush elements, which are present in large quantities, speak for themselves. Nowadays, this style is rarely chosen for construction. Distinctive features of Baroque:
- Using curved lines along with straight and strict ones
- An abundance of decorations: columns, pilasters, gilding, sculptures. They emphasize the status of the owners of the house.
- The color palette is calm, in neutral natural shades. But sometimes muted noble tones of burgundy, green and red are also added.
Modern
Extravagant style rethinks the principles of standard architecture. The originality of this design lies in the combination of building materials such as metal and glass, concrete and stone, a combination of asymmetrical lines and broken shapes.
- The architectural direction is based on a harmonious combination of man-made elements and natural forms, the presence of plant motifs, and the absence of symmetry.
- The style attracts with its polygonal shapes, volumetric architecture, and wavy recesses.
- Architectural modernism combines simplicity of design and a wide choice of colors.
Provence
The style of rural houses of the southern French province originated in the 19th century. The architecture of Provence is in tune with those who know how to see beauty in everyday life. A characteristic feature of the decor in the Provence style is some negligence and aged materials for the external decoration of the facade.
Distinctive features of the style are a high spacious terrace, forged and carved details, wooden shutters and windows, a tiled roof with several slopes, a balcony with columns and balusters, massive doors with metal hinges. External wall decoration is done in light pastel colors. Preference in facade decoration is given to natural materials: wood and stone; with a small budget they are replaced with high-quality imitation.
Exterior of a one-story house: how to live simply and tastefully
Are you the owner of a one-story house? Even if you are planning to build a house from scratch, you need to know:
- The exterior of a one-story house requires maximum space saving. The size of the windows should not be too small. Their number on one wall should not exceed 2-3. It is best to choose windows on 50-70% of the wall.
- Brick, wood panels, siding, decorative stone, and a variety of plaster are used as facing materials.
- To make the house seem larger and give a feeling of space, you should select light and pastel colors of the facade. It is recommended to add some color accent (as shown in the photo).
Casa Batllo
An example of early 20th century Art Nouveau architecture, built in 1877. In 1904-1906, the building was completely rebuilt by the brilliant architect Antonio Gaudi. Both the façade and interiors were reconstructed.
Due to the many design techniques used, the building stands out for its stylistic heterogeneity and is a real Barcelona landmark. The exterior of the house is distinguished by glass mosaic decor, a predominance of asymmetry, natural motifs, religious symbols, colorful pure colors, balconies with railings in the form of the pelvic bones of the human skeleton. Gaudi radically rebuilt the seven-level structure, giving the façade smooth shapes and the roof the silhouette of the arched back of a dragon.
Architectural styles of private country houses
Dividing by style and placing on shelves all the architectural varieties of private houses found on the market in the Moscow region is an incredibly difficult task, since the architecture of houses built over the last 25 years is a mixture of author’s expressionism, eclecticism, successful and not so successful experiments with architectural styles known to us. Roughly, the style of country houses can be divided:
1. Post-Soviet style - characterized by red brick houses built in the first half of the 90s, when the opportunity arose to build your own large house. It was important to master the maximum volume with the available budget. The premises were cut out intuitively, and then architects were invited to use the finished box to somehow “play with” it. Roofs were often covered with metal tiles or soft roofing. Most of the secondary supply on Rublevo-Uspenskoe Highway refers to houses in this style, whose owners have already built new proper housing for themselves, and are trying to get rid of the old one, located on expensive plots, but not cheaply. Photo 1.
2. The classical style is mainly found in the architecture of large houses and estates on Rublevskoye Highway, with an area of 1500 sq.m. and more. Houses of symmetrical shapes, with pompous entrance groups and corresponding layouts, which become hostage to symmetrical eclectic facades. For finishing, natural stone such as limestone, travertine, dolomite and granite is used mainly for cladding the basement and porch. The roof is made from folded copper, lead or zinc-titanium sheets, or natural stone - slate. The cost of building such houses depends on the complexity of the stone decor, but is approximately $1,500-2,000 per sq.m., excluding interior finishing and engineering systems. This style can be roughly divided:
- Neoclassicism is a popular style in the 17th-19th centuries, recognizable by its strict, elegant lines and lack of unnecessary decoration, inspired by the architectural art of the ancient periods of Ancient Greece and Rome. Photo 2.1.
- Neo-Baroque is a style popular in Europe in the 17th-18th centuries, which is characterized by spatial scope, unity, fluidity of complex, usually curvilinear forms and excess of facade decoration. Photo 2.2.
3. The architecture of houses in the Art Nouveau (known in different countries as Art Nouveau, Art Nouveau or Secession) is distinguished by the rejection of straight lines and angles in favor of more natural, “natural” lines, the use of new materials (metal, glass) and the flourishing of applied art - the facades were lavishly decorated with stylized plant patterns and flexible flowing forms. At the turn of the 19th and 20th centuries, there was a desire to create buildings that were both aesthetic and functional. The roofs take on complex shapes with decorative half-timbering. The following materials are used on the facades: stone, plaster, wood, mosaic, ceramic tiles, bronze, stained glass. Photo 3 (by AM Oleg Carlson).
4. The Victorian style has been characterized by a variety of varieties of eclectic retrospectivism since the late 19th century - the revival of earlier European styles and adaptation to new design possibilities with the assimilation of Chinese, Japanese, Indian, Persian and Arab decorative arts styles. It is mainly associated not with buildings in Britain, but with houses built in the fashionable bourgeois resorts of Normandy, especially in the famous town of Deauville. Photo 4.
The cost of building homes in Modern or Victorian architecture is higher than classic homes, but emphasizes the owner's commitment to the decorative arts.
Just as today we do not dress in the style of the 17th, 18th or 19th centuries and do not ride carriages or horses, building new houses in the style of Classicism, Modernism or the Victorian period is considered anachronistic because it does not correspond to the spirit of our times. For more than a hundred years, architects have not been trained anywhere in the world to design according to classical canons. Thus, the risk of an architect overstepping into the field of kitsch is very high and, in fact, is confirmed in 90% of cases.
5. The castle style (or the so-called Disney style among architects) refers to pure kitsch and is characteristic of the countries of Eastern Europe (especially Romania) and China. In business-class cottage villages, it was in demand before the 2008 crisis. In most cases, inexpensive finishing materials that imitate natural ones are used to decorate the facades and roofs of houses built in the castle style. The cost of construction of such houses is approximately 1,000-1,500 dollars per sq.m., excluding interior finishing and engineering systems. Photo 5.
6. The Wright style is often called all houses with protruding hipped roofs, but the architecture of the famous American architect Frank Lloyd Wright since the beginning of the 20th century has been characterized by the “organic” shape of houses, with a decrease in volume on the upper floors so that a house with a terraced roof fits organically into the terrain. Despite the fact that F.L. Wright created houses during the Art Deco era, “the last great style of the 20th century,” and his architecture deserves its own shelf as the first houses of the modern style, where functionalism began to dominate the aesthetics of symmetrical facades. High-quality brick, stone, wood, a lot of glazing and elements of applied art are used to decorate the facades. Low-slope roofs are usually covered with folded copper sheets. The cost of construction of such houses is approximately 1,300-1,800 dollars per sq.m., excluding interior finishing and engineering systems. Photo 6 (by Portner Architects).
7. Country style represents a variety of houses that were traditionally built in different countries of the world, mainly in villages and provincial suburbs. The following style trends fall into this category:
- Log houses in all their varieties. Prefabricated, but with certain restrictions in finishing. The cost of construction of such houses is approximately 600-1,500 dollars per sq.m., excluding interior finishing and engineering systems. Photo 7.1.
- Chalet (Alpine style) with gable roofs and an attic second floor. Finishing of the facades of the first floor is made of stone, the second one is made of wood or plaster with wooden half-timbering. Roofing made of slate, shingles or natural tiles. The cost of construction of such houses is approximately 1,000-1,500 dollars per sq.m., excluding interior finishing and engineering systems. Photo 7.2.
- Italian (Mediterranean) classics are characterized by brick or plastered facades, with simple stone decor in the form of cornices, window frames and corner reinforcements. Large terraces with awnings, pergolas, window shutters and other elements have the primary function of protecting from the sun, but are an integral part of this style. Photo 7.3.
- The English (Tudor) style is recognizable by its brick or half-timbered facades, with small windows, thatch or slate roofs and tall chimneys with decorative elements. Photo 7.4.
- The Belgian style is characterized by the use of multi-colored hand-molded bricks for finishing facades, gable roofs at a large slope angle and decorative gable cornices. Photo 7.5.
- American-Canadian houses came from the suburbs of North America, but taking into account the Russian mentality, they were localized taking into account the change in construction technology from wood-frame to stone (brick, foam block). Houses of this style usually have a built-in or attached garage for 2 cars. In the struggle for this category of buyers, developers allowed savings, sometimes even in terms of violations of foundation construction and waterproofing technologies. Cottage villages are being built up en masse with this commercial type of house, since their cost is quite low and the design solutions are simple, but instead of the usual 600-700 dollars in the USA, in Russia the construction price fluctuates around 1000 dollars per sq.m, excluding interior decoration and engineering systems . As a result of tuning this style, the Castle style appeared. Photo 7.6.
8. Modern style refers to all architecture after the Art Deco era. Modern architecture implies a complete absence of style canons and experimentation in using the possibilities of new building materials. It also has several stages of development:
- Functionalism is characterized by the presence of large areas of glazing, clean geometric shapes (usually rectangular), the absence of frills in the decoration of facades and the use of large undivided planes of the same material, and a variety of roof shapes (often flat). The concise style philosophy is sincerity and pragmatism: “form is determined by function, and façade by form.” Photo 8.1 (by Portner Architects).
- Minimalism strives for the triumph of good taste - the greatest possible simplicity of implementation, adherence to the basic rules of composition, the use of natural materials, maximum attention to detail, a single color scheme, lighting design and the desire to achieve maximum functionality. Photo 8.2 (by Maxim Winkelaar and Bob Ronday).
- Deconstructivism tried to free architecture from the hegemony of aesthetics, beauty, functionality and build a building, renouncing all generally accepted deep principles of creating architectural structures, including: tectonics, balance, verticals and horizontals - destroying the old principles and creating something of its own. Photo 8.3 (by McBride Charles Ryan).
- High-tech with its aesthetics of metal, machines and industrial architecture. Photo 8.4 (author AM Alexey Kozyr).
- Eco-tech (Bio-tech) , where the architectural expressiveness of building structures is achieved by borrowing natural forms and direct use of living nature forms in architecture, in the form of elements of the natural landscape and living plants. Photo 8.5 (by Guz Architects).
- Avant-garde is a bright and non-standard style, unexpected and provocative color schemes, contrasts and shapes, using textures and materials that are incompatible at first glance, with extraordinary solutions for combining volumes and planes, creating asymmetrical designs, bizarre shapes and bends. Photo 8.5 (author AM Atrium).
The cost of building houses with modern architectural style is approximately 1,000-1,500 dollars per sq.m., excluding interior finishing and engineering systems.
It should be emphasized that almost each of the above architectural styles also has its own pseudo-style, where, for various reasons, it deviates from standard canons, the proportions and composition of the facades are lost, and inexpensive imitations of natural finishing materials are used.
Author: Sasha Lukich, managing partner and chief architect of the Portner Architects design bureau
Loft style in architecture
The birthplace of non-standard trends in the interior and exterior design of houses is the USA. Initially, these were factories, warehouses, factories, converted into residential premises. Loft objects have an industrial, authentic look.
Conceptual features of the architectural style:
- Dirty gray, red-brown color scheme and metallic shades.
- Strict lines and simplicity of geometric shapes with minimal decoration.
- Fragments of industrial structures in the form of metal stairs, factory pipes, ventilation systems.
- Unusual combinations of aged red brick and panoramic glazing, raw or roughly plastered concrete and ferrous metal for a residential building.
Loft-style houses are preferred by creative individuals with an unconventional approach to life. Architectural objects that claim to belong to the Loft are distinguished by extraordinary exteriors that refer to the industrial past.
Beautiful exteriors of brick houses - photo of a brick house
The beautiful exteriors of brick houses take us to Britain or the USA, where such projects are common in great variety. You can recall the loft style with its simple forms, flat roof and panoramic windows.
But it’s worth considering a more decorative format, where brick is combined with gypsum stucco and complemented with columns. Despite this, the project does not accept the abundance of decor and pomp. On the contrary, straight lines are preserved, conservatism and the monumental signature of the architect are present.
Minimalism
A classic minimalist home is a small house with a simple, symmetrical design. This style direction is characterized by the absence of decorative elements and maximum simplicity of lines, geometric shapes and natural textures. Style concept: cut off everything unnecessary and leave the rational.
The main features of houses in the minimalist style: large window openings, a horizontal roof, a combination of vertical and horizontal lines. The basic colors of such architectural objects are light and neutral. The geometric nature of the architectural solution is emphasized by black. Dwellings in a minimalist style are built on one or two floors. Materials used in construction: concrete and glass; natural wooden boards and clinker tiles are used for finishing.
Features of houses in a minimalist style
The main quality of minimalism is naturalness and convenience in everything in the construction of the house and interior. The main thing is that there are no unnecessary things, all the essentials. Maximum free space. Use neutral colors inside and outside the home. Nothing should irritate, calm and harmony.
Window
Houses of this style have large windows of simple shape. They should allow maximum light to pass through to create spaciousness and comfort inside the room. Therefore, they are preferably installed on the south side. In this way, maximum illumination can be achieved.
In a minimalist style
The façade of the house also exhibits clear minimalism, no unnecessary details, simple shapes, and no sharp corners. Natural materials are used in the construction of the house and decoration.
Usually the walls are plastered and then painted in the desired color, using calm, light colors. Or they use stone and wood for decoration. Glass, concrete, as well as ceramics and metal are used as finishing materials. Hand crafts in the form of wrought iron or wood carving are popular.
Minimalism does not tolerate bright colors, soft, calm, light gray, beige, coffee tones. To emphasize the shape of the facade.
Additional elements are installed in the doors and on the roof to increase access to sunlight.
Houses of this style have large, simple-shaped windows.
In such houses, heavy curtains and curtains are not hung so as not to prevent sunlight from entering the room.
Roman blinds or roller blinds are usually used.
Residential buildings in the minimalist style are built, as a rule, one-story, with the necessary rooms for living, which are compactly located and quite comfortable for the whole family.
Roofs are built with terraces and usually with an exit and further use as a place to relax. The entrance has a separate building. Separate structures from the house are provided for necessary household needs, installation of a boiler, room for equipment and tools. All this is necessary for freedom of space.
Small, cozy option
There are two directions:
- Japanese.
- Scandinavian.
Japanese minimalism
The houses of the first option are one-story, located on a small plot, everything is functional, nothing superfluous. In appearance, the structure seems light and fragile. Bamboo is used in interior decoration, in particular doors and partitions. Various portable screens and curtains make the interior relaxed and free. Without large and thick walls.
As a rule, a summer garden serves as an extension of the house. With access to it through a large, bright loggia with large windows.
In the style of Japanese minimalism
Scandinavian minimalism
The difference between houses with this style is large and spacious windows . The buildings are two-storey, on the ground floor there are guest rooms, a kitchen and a dining room. The bedrooms are on the second floor. Which is very convenient for receiving guests, without losing personal space. The roofs have large overhangs, and underneath there are terraces for relaxation. This is not just a designer's desire. Due to the frequent rainfall in Scandinavian countries, this method allows you to make the most of your outdoor space in any weather.
Glazed bay windows are used, which allows you to increase the room and access to light.
Houses in minimalist style
Decorative solutions for facades
If you don’t like to clutter up the space with all sorts of trinkets and sculptures, and want your home to have maximum space and light, then you will like a house in the minimalist style.
