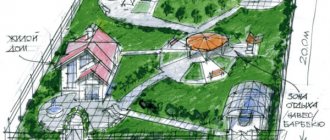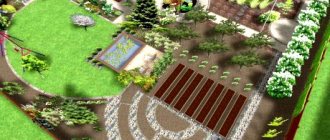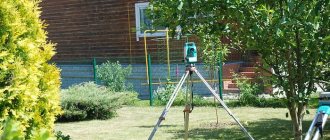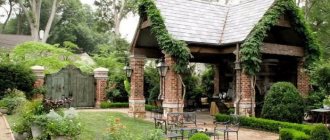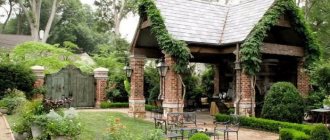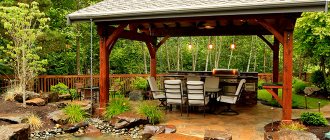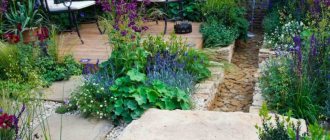Site planning schemes
A territory of adequate scale must be harmoniously filled. Design will eliminate thoughtless clutter and make the site a full-fledged country estate. Schemes in landscape design will help to correctly position buildings, taking into account the technical characteristics of the space.
Layout of an irregularly shaped site Source www.greenmich.ru
List of programs for site design
Almost any program for site design requires prior downloading from the network or purchasing a physical distribution medium in any other way. The software must be installed on your home computer in advance and then you can start working.
Depending on the chosen program and the method of purchase, you can become the owner of a licensed or pirated version, Russified or in the original language of the developer.
SketchUp
A multifunctional design program in which you can develop landscape design and carry out pre-design preparation and planning of a garden plot.
Available in two versions - paid and free. The first is intended for commercial use by professional organizations and specialists. The second one can be used at home, designing your own garden plot.
Ready site design in SketchUp
A huge advantage of the program is its coordinated work with various Google products. One of the most useful services is the exchange of data almost automatically with the Google Earth application.
This is convenient because to create a 3D model of your own plot, you don’t have to create a base from scratch, but take ready-made, completely realistic land planning parameters from a virtual globe. And then continue to work with this material.
The program has the ability to create both two-dimensional and three-dimensional images and plans of the garden plot. Moreover, these objects will be interconnected, all possible information will be automatically transferred to new worksheets and areas, and you will not have to do the same work twice.
Layout of a plot of 12 acres of rectangular shape
The most successful configuration that will allow you to make maximum use of the usable area. A plot of 12 acres is filled based on the requirements of the owners and the characteristics of the landscape. The living area is placed on a hill, and the main windows must face west or east. Parking is available in the front area.
Design of a plot with a vegetable garden Source www.pinterest.com
The recreation area is not visible from the entrance sector, it is removed from the house, neighbors and playground. Gazebos are removed 3 m from the cottage and guest buildings. A space of 12 acres will be equipped with:
- room (terrace) for feasts;
- area for games;
- barbecue
The children's area should be clearly visible both from the cottage and from the recreation sector. A swing, a sandbox and a slide are appropriate on the territory; additionally, there are horizontal bars and a trampoline. If there is a swimming pool nearby, then be sure to restrict access for the younger generation.
For a rectangular plot, outbuildings are not located near the house. It is more convenient to store gardening tools near the vegetable garden. Enclosures for animals and birds should not be built near a water source. Street toilets should not be closer than 20 m from housing, and cesspools and compost pits should be installed 7 m from buildings.
Site layout option Source yurlkink.ru
On a plot of 12 acres, an important element will be a vegetable garden, sometimes combined with a garden. The zone can occupy either the majority of the territory or the standard 10-15%. A sector measuring 4x8 m is located a meter from the fence, and communications for irrigation are thought out. Tall plants should not block low ones, and the entire area should be well lit.
Plot with a house, bathhouse and greenhouses Source vsaunu777.ru
See also: Catalog of companies that specialize in landscaping work on sites.
Layout options for a plot of 0.12 hectares
The property in this area can be arranged in such a way that spending time outside the city would be comfortable.
Elongated area measuring 25 x 48 m
Near the gate you can equip a shelter for several cars. The central object of the site is a two-story residential house with a balcony and a terrace. A bath complex is being installed a little further away. A small house, adapted for living during the construction of the main house, can be used as a guest house. Under one shed next to the parking lot, it is convenient to place a shed for storing garden tools. For convenience, the house terrace and the bathhouse terrace have a common area.
Elongated area measuring 25 x 48 m
Tall fruit plants are located around the perimeter of the site, and the shrubs can serve as hedges. Several trees are planted in the center. Combined with decorative plantings, they create picturesque compositions. On the territory there was room for alpine slides and beds with a greenhouse.
In such a plot it is comfortable not only to live with your family, but also to receive guests.
Country property for a comfortable pastime
The territory does not necessarily have to have the correct shape. And in a property that has a non-standard outline, you can place everything you need for life. Not everyone likes to spend time after the work week weeding and tending to vegetables. The concept of site design may involve an emphasis on ornamental gardening.
Site plan
On the territory of the property there is a fairly spacious residential building, parking for 2 cars, a bathhouse complex with a small swimming pool. Most of the site is given over to lawns. There is a play corner for children. You can cook kebabs on a specially designated area. And taste them in a cozy gazebo. A large number of conifers, trees and shrubs, paths and flower beds, as well as an artificial pond create a beautiful landscape that allows you to enjoy nature away from the bustle of the city.
Plot with swimming pool and garden
On an area of 0.12 hectares, you can place various objects and plantings to satisfy the needs of any family members. A large residential building will accommodate all residents and their guests. The children's playground provides an opportunity for children to have fun. A vegetable garden with a greenhouse, without which the older generation cannot imagine country life, will be provided with fresh vegetables and herbs.
Plot with swimming pool and garden
An area covered with paving stones and paths made of this material will not allow your feet to get dirty in bad weather. The car will be securely hidden in the shelter. A barbecue in the gazebo gives you the opportunity to prepare delicious dishes and enjoy them in nature. A small pool will help you escape the heat in the heat. Many people like to take a steam bath. It also fits easily into the layout. Even a dog can have a corner where an enclosure can be placed.
A lawn, numerous flower beds, an artificial pond and compositions of various types of plants add picturesqueness to the area and promote relaxation.
The role of the cardinal directions in the orientation of buildings on the site
Prices for various types of frame pools
Frame pools
Property with a residential building in the central part
Many people tend to locate a residential building and outbuildings on opposite sides of the site. However, the house can be installed in its center. It’s just that visually, due to such an arrangement of objects, the territory may seem smaller than it actually is. A layout option is proposed with a bias towards decorative gardening. Numerous tall plantings, both deciduous and coniferous, shrubs with colorful foliage, beautiful plant compositions, hedges and a well-groomed lawn create the complete illusion of unity with nature.
Plot with a residential building in the central part
The children were given a plot of land for a basketball court. A bathhouse, a small gazebo, sun loungers for sun treatments - everything is designed for comfortable spending of your free time. The only thing missing in this area is a swimming pool, the water of which is very pleasant to plunge into in the heat.
There are many options for planning suburban areas. You can create a concept for the placement of objects and the design of the territory either independently or by turning to specialists for help.
Secrets of planning a narrow area
The configuration of the elongated territory limits the choice of ideas; compromises often have to be made. Ready-made standard projects do not suit the needs of property owners. To correctly position all objects, you will have to take into account the orientation and topography of the territory.
Layout of a long narrow area Source skalice.ru
The layout of a plot of 12 acres requires the house to be turned with a pediment onto the street. The distance from the road to the cottage should be at least 5 m, to the fence - 3 m. If there is a noisy highway nearby, then the residential area is moved to a more secluded place, hidden with a fence. In a narrow area, the building can be installed in a sector, one of the sides of which is in the shade.
Location of the house in a narrow area Source opsar.ru
If you use the free space correctly, then every square of 12 acres will find a use. The front area is represented by flower beds, landscape groups and decorative paths. You can park your car here. Next comes the private area, which is separated from prying eyes by pergolas and arches. The structures do not clutter up the space and appear visually light.
A narrow plot of 12 acres can be divided at your discretion. In the buffer sector between the front area and the street it is appropriate to place:
- children's playground;
- sports area;
- garage;
- vegetable garden, garden.
Project of a plot of 12 acres with a house, a bathhouse and a garage
The location of buildings on the site depends on the technical characteristics of the territory. The rectangular area allows you to harmoniously place buildings around the perimeter or in a checkerboard pattern. For narrow configurations, the cottage is installed in the center, and the garage and bathhouse are in opposite corners.
Sketch of the future site Source ru.depositphotos.com
The convenient location of buildings on a plot of 12 acres will facilitate operation. When planning a sauna, communications are needed, especially light. Water can be delivered using a hose from the pump, pouring it into large containers. The gas pipeline will speed up the heating of the bath, so it is even suitable for wood-burning structures. The structure is built at a distance of 3 m from the fence and 8 m from the residential area.
If the cottage is two-story, then the garage is located nearby or built in on the first tier. For small buildings, the best solution would be a separate building for the machine. Car exhaust gases negatively affect the development of plants, and noise prevents people from relaxing. Architects recommend two-way entrance to the premises - from the yard and from the street.
House with garage and bathhouse Source www.youtube.com
Yandex.Maps, Google Maps and other constructors
There are really a lot of map designers, they differ slightly in their functionality and interface, so let's talk only about the most popular ones.
Yandex.Maps
The Yandex map constructor is one of the most convenient, easy-to-use and popular map constructors in Russia.
With the help of this designer, you can create a full-fledged map for any necessary task, be it “How to get your friends to your home”, ending with “How to find your store”.
On the map you can draw:
- markers - entrances, meeting points, etc.
- lines - streets, routes, borders, etc.
- polygons (including those with an internal contour) - houses, cottage villages, lakes, etc.
Also, there are three types of maps that you can create using this designer - static, interactive and printed. Each of them carries a specific task.
Static - A map that can be saved as an image so you can post it on your website or share it with friends or clients so they can find the end goal.
Interactive – a map that you can place on a website or integrate into any application (including mobile). Any user can actively interact with it, select a convenient route for themselves or the closest point among those provided by you.
Printed – a map that is a printed version of the map; you can save it and print it on paper.
If you want to use more complex elements, then you need programming skills and the ability to work with the Yandex Maps API. Here's an example of what a constructor can't do. Data clustering:
You can read more about clustering here
Google Maps
The Google Maps map constructor has almost the same functions as the Yandex constructor, but the main difference here is that you add a Google map to the site.
This constructor allows you to add:
up to 10,000 lines, shapes or places;
up to 50,000 points (in lines and shapes);
up to 20,000 data table cells.
You can also add your own places, such as restaurants, hotels, museums and other public places, to any map for ease of use.
Using this constructor, just like with Yandex, you can add an interactive Google Map to your website, which will be very convenient for any potential buyer or your friend to whom you send it.
Mapbox
Mapbox map constructor is perfect for those who want to add an interactive map to their website not in Russia and know English well. It also has its advantages and disadvantages, which would require writing a separate article, but first of all, the ease of use and creation of this card. The creators of the map and the designer itself have created detailed tutorials for each of the actions.
If you live in the USA or any other English-speaking country, this constructor is ideal for integration into your website or application. It is very easy to use, looks aesthetically pleasing and has wide functionality so that anyone can very easily find their destination and create the optimal route in just a few clicks.
If none of these designers suits you or you just want to find out information about other card designers that are worth your attention, we leave their names.
Snazzy Maps
Snazzy Maps is a convenient constructor for English-speaking users.
Zeemaps
Zeemaps is a professional mapping service that allows you to easily create, publish and share interactive maps. Also in English.
How to correctly place a house on a plot of 12 acres according to the cardinal directions
Traditionally, houses were built on the higher ground in the northwest. To make living in a room comfortable, you need to correctly orient it in space. Good filling with natural light will save money on lighting, heating, and the shady sides will protect you from the heat. The diagram shows not only residential buildings, but also utility buildings.
North
An ideal place for the location of non-residential technical and utility rooms. The side is almost not illuminated by the sun during the day, so the wall of the house is made without windows. Glazing will lead to heat loss during the cold season. If the housewife often cooks, then you can install a kitchen here. In the northern part it is better to locate:
- built-in garage;
- pantry;
- boiler room;
- toilet.
South
Sunny directions are recommended for the living room, children's room or dining room. If the house design has a terrace, then it is better to place it in the south. The games and music rooms are well lit during the day. The southern location is ideal for a winter garden and creative workshops.
Competent site planning Source mycountry.house
How to plan a garden plot. Step-by-step instruction
Step 1
Take a photo of your yard or area. Take the shot in such a way as to capture as much of the surrounding objects and landscape as possible. It may be quite difficult to take the right photos the first time, especially if there is vegetation in the frame that blocks the view. Try to ensure that the image includes nearby structures or small architectural features, such as your home, fence, or patio. Download the photos to your computer.
Step 2
Now use the simplest photo editing program to increase the brightness and decrease the contrast. Lighten the image to a level where you can distinguish the silhouettes and paint over them. Print your photo and get ready to create!
Step 3
Find perspective lines to begin your sketch project. You can use landscape elements, the edge of a lawn, building walls or other structures for this. Find two perspective lines that come together at one point. For example, in this photo, the lawn has straight lines on both sides. I extended them until they met at one point. I could use the edge of the siding on the house (right) and the top of the fence (left) and they would meet at the same point.
This point is called the vanishing point. All future lines will emanate from it. The horizontal line that passes through the vanishing point is called the horizon line.
*Note: Since every camera is different, you can't avoid perspective distortion, especially in vertical lines (see how the house looks, how it tilts). Don't worry, this shouldn't stop you.
Step 4
Draw a landscape element (or lawn). The landscape element can be a patio, gravel fill, bench, deck or other. From the vanishing point, draw lines that will diverge towards you. Draw any horizontal lines that do not extend from the vanishing point parallel to the horizon. To make a drawing, I use a ruler or a triangle.
* Note: If there is a tree or other plants on the site that you plan to leave, then draw their outlines at this stage.
Step 5
Draw plants as basic shapes. If you are adding new trees, start with these. I always start my design from the largest plants to the smallest ones. The most important landings should be drawn first.
Label shrubs and perennials with circles, ovals or inverted triangles. In the initial design, the lines will intersect with each other and this may not look very neat on the drawing. Don't worry, we will remove them in the next steps.
Step 6
Place the tracing paper on the sketch. You can also use plain paper. (In this case, attach the paper on top of the sketch to the window using tape, or if you have a light board, then to it) Now outline your drawing in reverse order - first the plants, then the landscape elements. Display the characteristic features of your plants. If they are grasses, draw them pointed; if they are shrubs, make them round.
Use a ruler to draw small architectural shapes.
Step 7
Finally it's time to illustrate your picture in color. Painting a landscape is a multi-step process, here are some basics.
If you don't yet know what types of plants to plant, then a sketch will help you. When you come to the garden center, you can choose plants according to the colors and shapes you have chosen. Start coloring the plants that you already know you want to plant. For example, I used chartreuse first to see how it would look in the foreground and background. Color the rest, making sure you have multiple clumps of the same plant in your garden arrangement. (Unless, of course, you are going to make all the plants different). You can always add more detail and shading to your sketch, but let's stop at this point and evaluate what we have on paper!
We showed you how to plan a garden plot by drawing the garden in perspective. You may need to create several sketches to ensure you get the best results. Create and you will succeed!
Decor and planting planning
The harmonious design of the 12-acre plot is combined with the design of the house. There are no unnecessary details in the landscape, and the elements are consistent with each other. Properly located components will not only become a decoration, but will also help to zone the space.
Paths on the site
Paths connect the main routes of movement across the territory of 12 acres. The paths between the main sectors have high traffic, therefore they combine convenience, beauty and functionality. A gentle curved line between areas will make the route pleasant to walk.
Decoration in Japanese style Source kauno.diena.lt
Economic options combine the space between residential and non-residential areas. Paths lead to a waste collection area, to a septic tank or to buildings next to the garden. Coverage, shape and width are determined by purpose. A garden cart can pass here comfortably without damaging the wheels on decorative stones or the graceful curves of the path.
On functional paths two people must pass each other, but walking paths are made narrow. Convenient dimensions - from 40 to 80 cm for compact solutions and 1 m for wide options. On a plot of 12 acres you can combine large and small stitches. The lines should not lead to nowhere: all routes on the territory are meaningfully connected. If there is a dead end, then it is decorated with a flower bed or sculpture.
Landscape design of the site Source comfortoria.ru
Designers do not recommend sharp corners in the landscape. When laying paths, all paths are connected by smooth arcs or straight stripes. If 2 paths merge into one, then an intersection is appropriate. A gazebo or garden statue is installed in the center. Very long lines are visually divided into segments by placing:
- hedge;
- pergolas;
- bushes.
Lighting
Properly selected lamps on the territory of a country house of 12 acres will veil the disadvantages of the site, but focus attention on the advantages. Lighting helps you move around pleasantly and safely. In landscape design, devices are divided into two groups:
- Functional. Provides the level of illumination in the area. Lanterns are installed in dangerous places, on hills and on steps.
- Decorative. Lamps and spotlights effectively illuminate plants, ponds and statues.
Paths on a plot of 12 acres can be marked with low columns. Functional models do not dazzle the eyes and provide comfortable movement around the territory. Ball-shaped options cover not only the path, but also the lawn. A wide angle of light flux increases the volume of the visible area. For platforms and parking lots, ground lamps are used that are dug into the ground.
Hanging decorative lanterns on chains are attached to the beams of buildings, terraces and fences. Wall options are not inferior in function to room sconces. A universal solution copes with lighting paths and fences on 12 acres. The soft glow of LEDs on trees and flower beds will create a romantic mood.
Lighting in the courtyard of a private house Source ankodesign.ru
If you need to illuminate a facade, a well, or focus attention on the details of the landscape, then spotlights are used. Powerful devices with beams of different colors transform the dark territory of 12 acres. Underwater options help modify and secure fountains and pools at night.
Option for lighting the area Source www.lite-scape.com/
Simple and intuitive online designer for landscape design
A multifunctional program in Russian makes it possible to realize any idea regarding the design of a summer cottage on your own. High-quality images of various garden and construction projects allow you to simulate both simple and complex projects. The interface is very convenient - you can change the color of objects, their sizes and other characteristics.
Now, to design a site, there is no need to hire a specialist - everything can be done with your own hands. Thanks to the program, a complex activity becomes accessible and fun. The result of the process will definitely please you, because using a high-precision program, you will be able to take into account even the smallest nuances. And since the result can be saved, it will always be at hand.
