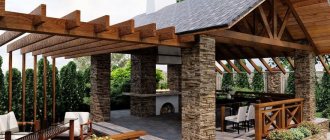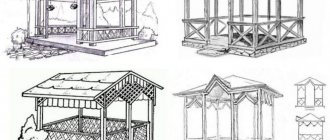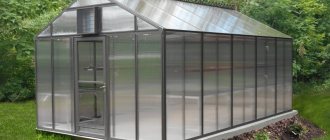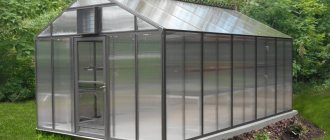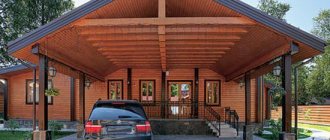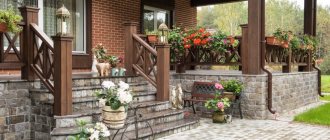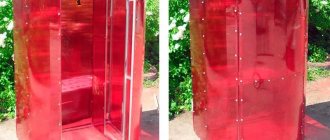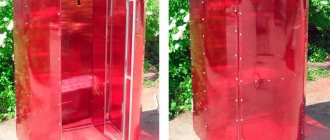During cold periods of the year, life in the yard comes to a standstill, and being outside for a long time causes discomfort. Winter gazebos for summer cottages provide an excellent opportunity to spend a lot of time outdoors. These sheltered structures are usually equipped with hearths, barbecues or a fireplace. You can also organize barbecue or barbecue here.
Closed gazebo or pavilion
They are light architectural structures. Their main purposes are to spend leisure time, receive guests, relax and observe the surrounding natural landscape. The gazebo has a roof to protect it from direct sunlight and precipitation. For winter recreation, such a structure is equipped with windows and doors to create a more comfortable temperature regime.
Specialized companies are engaged in the design and construction of gazebos. If you have the skills, you can build such a structure yourself and without the involvement of professional builders. In this case, the development of the project is carried out by the contractor, taking into account his financial capabilities and skills in working with different materials. Do-it-yourself gazebos are usually not very complex in design
Exclusive buildings are designed and built by specialized architectural bureaus and construction companies. Such organizations usually have a large selection of ready-made options. The customer is invited to familiarize himself with them, and if among the proposals nothing is suitable, the development of an individual project is proposed. Accordingly, this option will cost more.
What influences the choice of winter gazebo project
To highlight the features of gazebos for the winter season, let's determine what the differences are between winter rooms and summer ones. Most often, the main difference is the presence of insulation in the structure. In most winter gazebos, a fireplace or barbecue, or a regular stove is installed as a heating element. You can convert a summer gazebo into a winter gazebo by insulating it. But it is safer to build a new facility using the winter gazebo designs offered by manufacturers.
Typically, the choice of owners of private houses comes down to a universal room that is suitable for use in both winter and summer. It's comfortable. For example, it is worth opening or even temporarily removing the large windows of a winter gazebo as the weather gets warmer, and it will easily turn into a summer one. However, the seasonal transformation of the gazebo should be in the spirit of the general concept of the dacha space.
It depends on some factors:
- style of the personal plot as a whole;
- personal taste;
- the terrain on which the dacha is located.
The landscape of the countryside and the climatic features of the region significantly influence the choice of the type of structure and materials for construction. It is necessary to carefully study the location of groundwater and the features of communications supplying the house. When choosing a place for a building and drawing up a project for a winter gazebo, take into account all of the above factors.
A winter gazebo differs from a summer gazebo in the following parameters:
- insulation installed in the roof and walls;
- sufficiently high tightness;
- insulated doors and windows;
- the presence of installed heating systems;
- the use of heat-insulating materials.
In addition, winter buildings require some design features:
- there are projects for winter gazebos, which provide for the combination of a winter closed structure with a summer kitchen;
- The project allows the option of converting an open type of building into a winter (closed) one and vice versa. When considering these options, you need to think through all the details.
When creating a winter type of gazebo, two options for approaching the problem often arise:
- if your dacha already has an open gazebo, but you need to transform it into a winter type, just insulate it;
- choosing a winter gazebo project for year-round use and building it from scratch.
This is an example of how different types of small-form architecture are combined within one project.
In accordance with this, one building may include:
- a winter version of a room heated by a fireplace, which will provide high-quality protection from the vagaries of the weather;
- a completely unprotected shed adjacent to the structure;
- summer kitchen.
The source that will be used for cooking and heating the room can be located both inside and outside the building. If the summer kitchen is equipped with a stove, there is no need to install a barbecue inside the gazebo. In winter, it is advisable to easily heat the premises for year-round pastime. Installing a large panoramic window (or a series of windows) allows you to transform a summer kitchen into a winter version of the building.
If the gazebo provides for the installation of a barbecue, grill or fireplace, then most often they are located in the center of the room or against the wall. The fireplace is equipped with a chimney, and ceramic tiles or natural stone are placed on metal sheets protecting the floor. The arrangement of the building includes the installation of brick tables with a table top, also made of stone.
If you follow these recommendations exactly, your gazebo will be quite comfortable, convenient for cooking and warm in cold weather. It must be taken into account that many projects for winter gazebos made of brick are designed for the installation of an insulated foundation, which somewhat complicates the construction process and makes it longer.
Interior decoration
The interior design of summer cottage buildings is made of wood (furniture, accessories). In a fairly spacious gazebo you can place:
- tables;
- chairs;
- benches;
- decorative elements;
- cabinets and shelves that house household utensils and household appliances.
Electricity and water must be supplied to the premises. With constant heating, the interior can be decorated with ornamental plants. Typically, winter construction is supplemented with a barbecue, grill, fireplace or combination stove.
What shape and style should be included in the winter gazebo project?
There can be any number of construction options. Of course, if you show your imagination, you can create a truly unusual structure that will decorate your summer cottage. The most popular are designs based on either a tetrahedron or a polyhedron.
Of course, you can choose a rounded shape of the building, but in this case, professional training will be required to create the project. Many homeowners also build a truncated gazebo structure as a gracefully protruding part of the house.
Recommended reading:
- Options for laminated timber houses for every taste and budget
- Construction technology of a half-timbered house
- Types of foundations for a private house
Buildings with multifaceted shapes are the most popular, since it is difficult to fit benches into both round and tetrahedral gazebos. And first of all, it depends on the size of the room.
Construction in the English style is currently in great demand. It is a building of a fairly simple shape with minimal design additions, covered with a 4- or 8-slope roof.
It is minimalistic, simple, but at the same time looks good. The construction of such a premises does not require large expenses for building materials and design. The problem of heating such a gazebo can be easily solved by installing a fireplace in the central part of the room.
One of the positively proven options is a Japanese-style building, which has an elegantly shaped roof and glazed walls, giving the room extraordinary lightness.
This cozy place is perfect for relaxation and reflection. To build such premises, you can use wood of different species. Valuable, rare types of wood used to furnish the exterior of the building and the interior will add special sophistication.
Many designers opt for multifaceted and round building designs. They retain heat and comfort indoors quite well. In gazebos of these forms it is easy to install a fireplace, benches and a table with chairs.
Selection and preparation of a site
A gazebo can be placed near the house, but more often a recreation area is installed further away, if, of course, the dimensions of the site allow. A house in the depths of the garden, or even better - near a pond, will allow you to fully experience all the charm of being in nature. You need to lay beautiful, comfortable paths to the gazebo. For comfortable movement in the evening, they can be equipped with lighting, which also looks very impressive.
Important! If you plan to connect water or sewerage to the gazebo, choose a place for it close to highways.
If you have a hill on your site, it will be an ideal site, since it will offer a beautiful panoramic view. Sometimes owners deliberately build gazebos on stilts to create the illusion of elevation. This is good not only from an aesthetic point of view, but also from a practical one, since the building is well ventilated, and the building material itself is less exposed to low-lying humidity.
Preparing the site begins with clearing the area: here you need to remove debris, uproot bushes, and, possibly, trees. Do not rush to throw away or burn unnecessary trees - they can be used in the future to equip the interior space of the gazebo and more. Powerful branches are used to make lamps that look great in loft, eco, chalet, etc. styles, and stumps can be sanded, varnished and used as furniture. The saw cuts will make excellent fences for garden paths.
Important! You can also provide for placing a small area in front of the house - in the hot summer, you can put a table with a cover here and relax in the fresh air.
What building materials to choose for a winter gazebo project
- Tree
The cheapest and easiest building materials to install gazebos are wood and brick. They can be used to build walls in a mixed version, separated by windows. To understand which building material to give preference to, it makes sense to compare the pros and cons of each of them.
The main advantages of wood as a material for construction:
- price;
- environmental cleanliness;
- sufficiently long service life;
- light weight;
- beautiful surface;
- easy installation.
If wood is properly and promptly protected from external influences, it can last for quite a long time without changing its structure. The most common protective substances are: compounds that prevent rotting, antiseptics that protect the surface of the wood from parasites and fungi, fire retardants that prevent the material from igniting and block the spread of fire. By the way, the low weight of wood is an advantage that significantly reduces the weight of the structure and the pressure on its load-bearing elements. Low weight reduces the degree of shrinkage processes of the building, as well as its deformation from the influence of geological factors. If the gazebo is built according to a pre-created design, the likelihood of its destruction is negligible.
Important! The multiple advantages of wood structures do not exclude the need to take into account all fire safety standards and regulations. Protective solutions - fire retardants - are effective and must be used. Based on fire safety considerations, it is recommended to install the grill in a winter gazebo in the central part of the room. If this installation is not possible, this heat source should be placed no closer than 25 cm from the wall.
If you order wood for a gazebo directly from the supplier of these products, you will significantly speed up the process of supplying the construction site with the necessary material.
- Brick
A prerequisite for the construction of brick gazebos is the presence of a reliable foundation. The construction of a winter-type brick gazebo is associated with fairly large financial investments and labor costs. The construction of brick buildings requires compliance with many subtleties: preparation of the building mixture, brickwork, and the like. The main advantage of brick as a construction material is its resistance to fire.
Brick buildings are usually installed on a strip foundation. Another optimal foundation option is a pile foundation.
It should be noted that after construction, wooden gazebos are already self-sufficient from an aesthetic point of view and there is no need to improve their appearance and interior design. As for brick buildings, their insulation and lining the walls from the inside is a prerequisite for construction work.
Brick walls are often finished with regular or textured plaster, decorative tiles or stone. When finishing work, the choice of material is focused on the area of the room where it will be used.
Don't forget to pay attention to the shape, number and location of windows.
Development of a winter gazebo project
When developing a winter gazebo project, it is necessary to take into account many technological details. The final part of the work should be a package of documentation, including drawings for the contractor. When creating a project, the developer clarifies with the customer the details of the style and its architectural implementation. Based on the results of approvals, building materials for load-bearing structures are selected.
Nowadays, projects of winter gazebos with barbecues, as well as with a table for preparing and eating food, are in great demand. The hearth is usually located taking into account the material from which the walls are made: either in the center or against the wall. Furniture is placed depending on the layout of the room, taking into account the location of equipment for cooking, relaxation and the total area of the gazebo.
The grill can be placed near the walls only if they are based on non-combustible materials.
The architectural solution of the gazebo must be unified with the design plan of the entire summer cottage and private house. If your version of a gazebo is a Chinese pagoda, keep in mind that it will not fit with the overall design plan of a Russian estate. Naturally, the material used should also, if possible, be combined with that from which the main structure is made.
Designing a gazebo begins with determining its main characteristics:
- geometric parameters - length, width and height;
- shape of the structure (can be square, round, polygonal or combined);
- determining the design of the load-bearing frame of walls and roofs;
- roof type;
- building materials for the execution of basic structures;
- ventilation and exhaust systems for barbecues (fireplaces).
The gazebo is built as a separate building or as an extension to the wall of the house.
The main issues regarding the design of a gazebo should be discussed and agreed upon with the homeowner in advance, that is, before the drawings and calculations are developed by the contractor. In carrying out their work, architects rely on the requirements of SNiP 31-02-2001 and SNiP 2.07.01-89.
However, if you decide to do without professional builders, the gazebo project can be significantly simplified. The general view of the building and its individual structures are made in the form of sketches and drawings on a certain scale. After creating the graphics, calculations are made of the required amount of building materials and detailed planning of construction work.
Heating options
The arrangement of heating in the building is a priority. There are three main options:
- heating with a stove or fireplace;
- installation of radiators, convectors;
- use of appropriate electrical appliances.
When using an open source of fire, it is necessary to observe safety measures and adhere to certain rules:
- build a stove with a barbecue on a concrete base and do not place it close to the walls;
- there should be more than half a meter from the hearth to any interior details;
- It is recommended to leave 1.5-2 meters from the stove to the recreation area.
Wooden buildings must be treated with fire retardants.
What type of barbecue to choose for a winter gazebo project
When purchasing a roasting pan, consult with professionals so as not to miss the choice of the material from which it should be made. Let's say the firebox should be made of metal, and brick can be used as a material for the walls. Consider how you can install a chimney so that there is no risk of a fire in the room.
The following barbecue options are known:
- metal;
- cast iron;
- electric;
- collapsible.
Let us briefly outline the main characteristics of each of the presented barbecue options:
- The most popular type is metal. These barbecues are durable, have a relatively low weight, they are distinguished by their low price and the possibility of long-term operation. Due to the fact that they are often made of stainless steel, there is no risk of them being damaged by corrosion processes, and no special knowledge is needed to care for them.
- The electric option is usually chosen by homeowners who prefer not to deal with fire. The advantages of an electric barbecue are obvious: there is no risk of fire, no need to worry about fuel, no smoke, and the room is not permeated with the specific smell of soot.
- A cast iron grill is a good choice for creating heat in your gazebo. The main advantage is a long period of operation, low fuel consumption, high and long-term heat transfer.
- The collapsible type grill is the most common. They are preferred by those who do not have time to create a solid stationary fireplace. The advantages of dismountable barbecues: the ability to quickly disassemble and assemble, light weight, low price.
Start of construction of a winter gazebo according to the project
If the design documentation is ready, the materials and main components of the gazebo have been selected, it’s time to start construction. First, prepare the area on which your winter gazebo will be located. This could be a corner in the garden, park, or just a secluded place in your dacha. It is advisable that the gazebo be hidden from prying eyes and road noise that interfere with relaxation.
Provide a convenient approach to the gazebo; for this it makes sense to lay a path to it. A winter gazebo can become a favorite place for receiving guests, who, in addition to a heart-to-heart conversation, you can also treat with meat cooked on the grill. If a separate path is not laid to the gazebo, there is a risk that a large number of people will trample your lawn. To ensure that the path lasts a long time, place high-quality paving slabs on the pre-created sand cushion.
The type of foundation for a closed gazebo is selected depending on the material of its walls. Building structures made of brick and stone require a stable, reliable foundation. Usually this is a strip or slab foundation. As a guide for laying the foundation, marking lines are drawn onto the site, indicating the external boundaries of the structure.
The next step is to excavate the soil and create a closed trench for laying the foundation. If the gazebo is to be equipped with a fireplace, a separate pit must be dug under its foundation. It is necessary to correctly calculate the width of the foundation to ensure the strength and stability of the structure. A reinforced concrete foundation, cast into prepared formwork specifically on the site, should be recognized as the most reliable option.
Construction of gazebo walls
The foundation of this building structure will be a base made of brick or concrete mortar, forming a closed monolith. The upper plane of the foundation, called the zero level, must be strictly horizontal. It is necessary that the base be of a certain height, which will protect the room from flooding during periods of heavy rainfall. The floor level of your gazebo is associated with this structural element.
- Brick walls are erected after the manufacture of the base is completed. The base is isolated from the brickwork and the first crown using roofing felt. The task of the latter is to protect the load-bearing parts of the structure from moisture contained in the soil. Waterproofing of walls is provided in every winter gazebo project. In a polygonal-shaped structure, it is better to entrust brickwork to experienced masons.
The design features of the gazebos are designed for the use of high-quality decorative bricks when laying walls. In this case, the outer surface of the walls does not require additional finishing. The brick must be laid carefully to avoid damage. When forming fragments of the desired shape, it is better not to use a hammer: in this case, it is safer to use an angle grinder.
- Walls made of wood. If a rounded log or timber is used as the main material for the construction of a winter gazebo, construction turns into a process of assembling pre-prepared and customized elements.
In the factory, the material is cut into specific parts with holes and recesses in them. This contributes to a very precise connection of building elements at the points where they meet the walls. Inserts, called cups, are made either in production conditions, when a set of connection units is manufactured immediately, or directly at the construction site.
Inter-crown insulation - jute - is placed in the gaps between the logs or beams from which the walls are built. This is an inexpensive but reliable insulation that effectively protects the room from the inside from cold and drafts. Installation of walls is one of the most important and complex construction processes, since the walls provide structural strength and comfort in the gazebo.
Roof arrangement
The roof of the gazebo is formed by a traditional rafter system. Wood is almost always used to make it. The material used for the beams is pine beams of rectangular cross-section. Due to the fact that rafters are rarely longer than 4 m, it is possible to use beams 50-60 mm thick and 100-120 mm wide. You can add additional strength to the rafter system during assembly work using pin connections.
When erecting a winter gazebo with a stove, it is necessary to carefully protect the wooden structure from overheating at the point of contact of the roof with the chimney. Next, a deck made of QSB slabs, often used in modern construction, is laid on the rafters. Useful qualities of this material: very high moisture resistance, strength, easy installation, evenness of the surface. The formed flooring is covered with a vapor-waterproofing membrane, and then the roofing elements are laid. So, the general frame of the gazebo is ready. All that remains is to install windows and doors, lay floors and make electrical wiring. In general, the work is usually completed in a few weeks, but with a highly qualified contractor and timely provision of everything necessary, construction can be completed faster.
A closed winter gazebo with walls made of brick or wood will highlight the style of your summer cottage and will be a convenient place to receive guests during the cold season. Consider making your building an integral part of the landscape design, a decoration of the site and its cozy corner. In a winter gazebo, you can not only enjoy the scenery of a snow-covered garden, but also enjoy watching the slowly soaring flames of your fireplace in an atmosphere of warmth and comfort.
Frame
The frame of the building is being erected in stages as follows:
- After the foundation support pillars have dried, the craftsman takes a beam (2 pieces) and makes holes at its ends for construction pins. In this way, two longitudinal parts of the future gazebo floor are secured. Sheets of roofing material must be placed under them.
- Transverse beams are laid on the foundation pillars close to the longitudinal ones. They are tightened with metal corners 2 mm thick.
- Now, in increments of 50 cm, log boards or beams are fixed to the harness. Fastening is also done using metal corners.
- Support posts in the amount of 4 or 7 pieces are attached to the floor frame. They are additionally reinforced with timber braces.
- The entrance to the building must be framed with two support posts made of timber. The distance between them is 1 m.
Important: the front support pillars should be 20-40 cm higher than the rear ones. Later, a pitched roof will lie on them.
Gazebo frame
What nuances to consider when designing and building winter gazebos
Winter gazebos are characterized by a number of features:
- mandatory presence of a heating source. A fireplace, barbecue or compact stove is usually used as a hearth. The most convenient would be a room with a stove complex organized in it. Its main elements are: a grill and, directly, an oven. At the same time, the stove quickly heats the room, and the grill, which does not have such a pronounced thermal effect, serves more for cooking;
- using a material that minimizes heat loss. You must carefully select the material for building a gazebo. For walls, logs or beams, bricks or panels are suitable. If we compare the thermal insulation qualities of the listed materials, wood retains heat better;
- installation of window systems with the function of maximum energy saving. Then it is permissible to install panoramic windows in the winter gazebo. Proper insulation and correct installation of windows will allow the building to retain heat no worse than in a brick building;
- the presence of mobile heating systems. Portable heat sources allow you to quickly heat up the gazebo after a long period of absence from the dacha. Portable heaters are permitted indoors. Below we will touch on this issue.
It makes sense to outline some important aspects regarding the design of a winter gazebo and its construction in more detail:
- Glazing
The process of installing double-glazed windows in a winter gazebo is an important stage in its construction. Windows are often the main link in the chain of heat loss formation. Therefore, window systems should always be chosen with double glazing.
This system provides for the presence of 3 glasses, between which there are air spaces that act as heat insulators. Such windows effectively retain heat in the room. Of course, you can also install triple glazed windows. However, for a gazebo this will still not be justified, since serious financial investments will be required with an insignificant gain in thermal insulation. It would be better to start insulating other elements of the gazebo.
- Wall insulation
Many people believe that winter gazebos need to be additionally insulated, which will improve their thermal insulation qualities. And you can warm up such a gazebo much faster, and it will retain heat for a longer time.
Insulate walls both inside and outside. The most proven material is mineral wool in the form of slabs with a square or rectangular shape. The slabs are fixed to timber, brick or other building material. The use of mineral wool directly is not accidental.
This material has a number of advantages:
- mineral wool does not absorb water and does not reduce its qualities when exposed to moisture. It follows from this that during the thaw and during the season of heavy rainfall, the gazebo will not feel damp;
- long service life (50 years or more). There is no need to replace the insulation, since the mineral wool fully performs its function throughout the entire period of use;
- fire safety: mineral wool does not burn itself, does not support combustion, does not ignite;
- resistant to the influence of biological objects of the external environment: fungi, bacteria, parasites. This is a valuable quality for a building for year-round use.
- ease of installation: mineral wool is fixed using special plastic dowels. Typically, to reliably strengthen 1 slab, 5 pieces of dowels are required for its size of 100 by 60 cm.
Mineral wool is quite dense. This makes it possible to lay the slabs without gaps and reduce heat loss to a minimum. Having installed the slabs, you can start covering the walls with suitable facing material to suit your taste. If we are talking about a facade, use siding or imitation timber. For interior cladding, you can use clapboard.
- Roof insulation
When insulating the walls of the gazebo, we must not forget about the roof. But in winter, most often the roof is the main source of heat loss. Take roof insulation very seriously.
It is very convenient to use rolled materials. They can be laid out over the entire surface of the ceiling under the sheathing. Of course, you can fix the insulation from the bottom of the sheathing. However, this will not provide effective insulation; rather, you will have to spend more on insulation.
- Setting up a fireplace or barbecue
In addition to cooking, a fireplace, barbecue or stove will warm you in the cold. The best place to install a fireplace is in the center of the room. It should be noted that the diameter of the hood should be no less than the diameter of the hearth. To prevent the dispersion of smoke inside the gazebo, it is necessary to place the chimney at a height of no more than 1.5 m above the fireplace. True, the heating coefficient of this heat source should be considered low. As the wood burns, the room will also gradually cool down.
The same applies to the barbecue, and to any open hearth. In this regard, installing a stove is more preferable. It will effectively heat the room throughout the evening, while fuel consumption will be minimal.
- Additional heating
Thermal insulating material, correctly installed during construction, will effectively retain heat in your winter gazebo. However, it is still necessary to have a heating source. And it’s good if your small room is equipped with electricity. Then a heat gun, air heater, or convector will help to quickly raise and maintain the temperature in the gazebo.
- Safety regulations
Do not forget that the use of electrical appliances, in particular barbecues, requires compliance with electrical safety rules:
- when preparing kebabs, do not touch the metal parts of the grill;
- Keep children away from open fires and do not allow them to cook food in the stove unattended;
- if you need to pour water into the grill, do it very carefully so as not to get burned by the steam;
- coals remaining in the fireplace cannot be dumped into a waste tank immediately after their use due to the fact that they retain the ability to smolder, sometimes up to 2 days;
- A winter gazebo with a barbecue must be equipped with a fire extinguisher.
All buildings located on the territory of the summer cottage must be registered in the house register. The winter gazebo under construction should also be included there. It is better to involve professional builders in organizing the construction. This will solve the problem of developing a project for a winter gazebo with barbecue, drawing up a floor plan and carrying out the actual construction work.
If you have never built yourself, be sure to contact a specialist. This will save your time, nerves and money.
Types of heating
In order for the gazebo to be used in cold weather, it will have to be heated. There are several designs for heated buildings, most often the following elements are used for this purpose:
- Bake. In this case, you get a functional heating system that allows you to maintain a constant temperature over a long period. In winter you can even sleep in such a gazebo. The option is not cheap, but very practical for those who like solidity. By the way, the stove can be connected to a barbecue.
- Fireplace. You will need to invite a craftsman familiar with brickwork - building a fireplace requires careful calculations and skills. The fireplace is a good decoration, suitable for small and spacious rooms. If desired, you can install a ready-made electric model to save money.
- Brazier. This option is preferable and cheaper if you are going to use the gazebo for gatherings with friends and cooking barbecue. The barbecue does not provide much fire, so don’t expect much heat in winter - you will have to think about additional heating, for example, by installing radiators or electrical appliances.
Let us mention once again: no matter what heating system you prefer, without a well-thought-out insulation and ventilation system you will not get much comfort.
