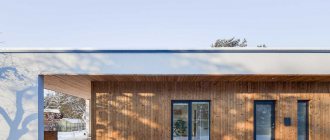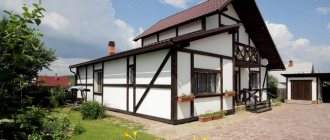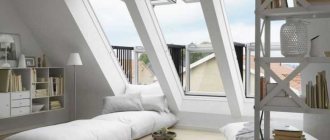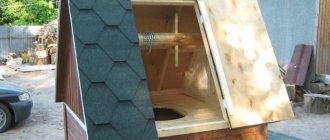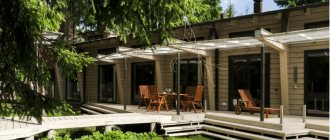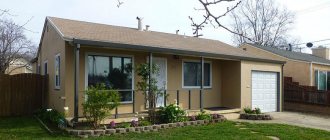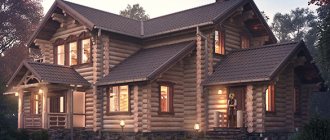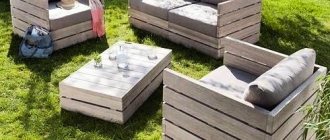What is an attic
The structure is an attic space that has been converted into a living room. The facade and walls of the building are formed from the roof slopes. Due to the structure of the roof, interior space is limited and the low ceiling is angled.
The attic can occupy the top floor either completely or partially. According to building codes, living spaces must have natural light. Vertical or horizontal windows are mounted on the roof. Due to their location, the structures allow more light to pass through than in ordinary rooms. A staircase is installed between the tiers.
The history of attics and their features
Living quarters under a roof first appeared in France in the 17th century. Such housing was cheap and was popular among writers, artists, poets, performers and other creative people.
Currently, this is no longer exotic. The know-how of architects of the past is used not so much in high-rise housing construction, but to a greater extent by owners of private houses. The equipment of such premises has its own advantages and features.
One-story house with attic
Repair and placement of rooms can be postponed until later. First, equip the first floor, celebrate the housewarming, and then take on the upper room. However, in this case, it is necessary to immediately carry out communication upward:
- light;
- water;
- sewerage;
- Internet.
You will not have to disturb the finishing of the lower floor in the future.
Types of attics
Attic spaces are divided according to the structure of the roof. A gable roof with a uniform rise in the ceiling is popular. On both sides there are asymmetrical or symmetrical bevels that form a square or trapezoid. Due to sloping walls, the usable area in the space is reduced, which limits designers in the choice of furniture.
In a lean-to attic, one wall is vertical, the other is inclined at 40 degrees. Snow does not accumulate on the roof, so during construction there is no need to install reinforcing beams. To increase lighting in the room, window and balcony blocks are installed.
A multi-gable (broken) roof consists of several gable structures that are connected at different angles. The attic has a complex rafter system, often extending beyond the walls. The non-standard shaped room is suitable for arranging several full rooms.
The most convenient and practical is a hipped roof. The design has no unnecessary corners or blind spots, which allows full use of free squares. Options with a “cuckoo” (protrusion in the attic) increase natural light and visually raise the ceiling.
Angled design Source zaggo.ru
Combination of finishing materials
An interesting design solution is to combine materials that create a unique design. For example, the main part of the house can be faced with decorative stone, and the attic with timber. Siding is also a good solution. The most successful combinations can be stone and plaster, wood and brick. If you clad the entire house with the same type of material, then you can add style to your home thanks to the different arrangement of its structural elements. For example, if the siding at the bottom of the house runs horizontally, then the attic part, as an option, can be laid vertically.
Use of plants
Flowers and greenery on the facade will add picturesqueness to your home if you place them in original small pots, vases, or other containers. Climbing plants, such as ivy, will add romance and sophistication. Designers can help you in choosing plants and arranging them, but if you have imagination and taste, you can arrange the original facade of your house yourself no worse than any designer. Such a unique facade will be a decoration of your attic house, as well as your personal pride.
Sizes of structures
The parameters of the attic space are determined by the height of the walls. Depending on the type of roof, the figure can range from 80 cm to 1.5 m. The lower the ceiling, the more discomfort people in the room experience. An attic with dimensions of 2.3 m is considered comfortable.
The characteristics of the usable area depend on the angle of the roof and the parameters of the attic space. If the roof height is more than 3.5 m, then the structure needs to be further strengthened. In a small room with a ceiling below 2 m, it is difficult to create a comfortable living space. Due to psychological pressure, it is inconvenient to be in a narrow room with a sloping wall all the time, so you can only place the bedroom.
Difficulties and features of arranging an attic roof
The key requirement for the attic is tightness. Careful installation of the roofing “pie” will prevent possible problems in the future operation of the premises, eliminating the possibility of penetration of cold air from the street and seasonal “thaw” of the roof (the lack of insulation, hydro- and thermal insulation provokes the formation of condensation on the inside of the roof).
To make an attic out of an attic that is comfortable for living or working, it is important to consider the following points:
- Choose only high-quality consumables. Subsequently, this will save you from additional costs for repairs or alterations;
- Pay special attention to the installation of windows located in the roof. Here it is necessary to take care of maximum protection from snow and rain, since openings act as a vulnerable link in the structure;
- wooden frames are treated with an antiseptic to extend the effective service life of the material.
Select the type of roof for an attic roof at the design stage, since the final load on the foundation, rafters and load-bearing walls depends on the weight of this material. Correct and competent calculations for the construction of an attic, which takes into account the features of a specific design, will be the key to the successful completion of construction.
Attic finishing
The comfort of the attic depends on proper arrangement. In autumn and winter, low temperatures penetrate into rooms through the roof. To neutralize heat loss, you need to insulate the roof slopes. Mineral or ecowool is used as raw material; inexpensive polystyrene foam is suitable; for rooms with complex structures, polyurethane foam is used. The thickness of the material for the regions of the middle zone is 20 cm, for the southern regions 10 cm is enough.
To protect the attic from moisture, waterproofing is provided in the attic. A two-layer film is laid across the rafter slats. The plastic is pressed tightly against the beams, which increases natural ventilation. If the roof is metal, then materials with sound-absorbing properties will help reduce noise.
The decoration of the attic ceiling depends on the technical characteristics and style of the interior. In a high room, you can use a tension structure. Designers often leave rafters and beams exposed. Additional lamps visually increase the space.
To hide utility lines, drywall is used. The material allows you to create a multi-level ceiling with complex cascades and projections. To finish the surface, use wallpaper, decorative plaster or water-based paint. Light wooden panels look original.
The floor in the attic must have good sound insulation. Before laying the covering, a sheathing with mineral wool is installed, which is covered with boards on top. The following is used as cladding:
- laminate;
- tiles;
- parquet;
- linoleum;
- carpet
House with an attic Source j.etagi.com
Small attic space Source roomester.ru
Decorating a room under the roof Source tepluydim.com.ua
To decorate the walls of the attic space, designers recommend using wood or panels (block house, veneered, composite). The material allows oxygen to pass through well, while protecting against cold. The room looks homely, cozy and complete. To make surfaces more decorative, they experiment with installation methods. The raw materials can be coated with varnish or stain.
When decorating walls in the attic, wallpaper is often used. Designers recommend combining plain and patterned material. Options with large patterns are used to emphasize the beauty of corners, arches or protrusions. Trellis made of wood, cork or glass look original. The seamless draping of surfaces with fabric looks unusual.
Using the attic in winter
It is customary to spend time at the dacha not only in summer, but also in winter. This leads to the conclusion that the upper part of the house requires insulation. The problem of how to insulate an attic is solved in the same way as a similar issue that applies to the entire house.
Interior doors in the house - which ones to choose? Review of the best models of 2022. 125 photos of new designs- Entrance doors to the house - which ones to choose? Review of the best models of 2022, design examples + 120 photos
8 by 8 house layout - the best design projects of 2022. Instructions for beginners + 100 design photos
Mineral wool boards are used as insulation materials. Work is carried out from the inside immediately before the cladding. The form of fastening of the slabs is mainly a frame system. This is a more convenient way to install insulation.
The finishing decorative elements that cover the resulting corners are plastic corners or plain corners for lining or MDF.
Attic windows
Blocks on the walls will help improve natural lighting. The more glass in the room, the brighter the space. To achieve maximum efficiency, designers recommend placing windows on different surfaces. The width of the structure does not exceed the distance between the rafters, the length depends on the slope of the roof.
Sloping double-glazed windows increase room illumination by 30%. The blocks are mounted on the same plane as the roof. Vertical models have lower throughput than ceiling types. The structures are installed in special structures that resemble birdhouses. Panoramic windows enhance the flow of light into the room and look impressive. Designers use figured varieties (circles, trapezoids).
Elegant design Source tvoidom-tver.ru
Beautiful design Source sovte.ru
Beautiful attics for country and city houses
We offer another gallery of photographs in which you will simply see beautiful attic interiors, but decide for yourself whether to take them as a model:
Billiard room with acrylic suspended ceiling
Fusion style in the interior of the attic
Lining in the design of the ceiling
A shelf with a bed is a great idea for a student’s room
Living room with music room
Spacious kitchen in the under-roof space
Any child will feel comfortable in such a room.
Bathroom under the roof
Brick accent wall
Option for installing a kitchen in the attic
Children's play area
Geometric design
The purple carpet looks gorgeous against the backdrop of the crisp white walls and ceiling.
Children's option
Home gym
Successful layout options for houses with an attic
The space under the roof often has a non-standard shape, so it is difficult to arrange. It is easy to place a bedroom, office or greenhouse in the attic. With proper zoning of the attic room, you can make maximum use of the usable space.
Big cottage
The upper floor, measuring 13*12 m, is a spacious area with enough space for a family to live comfortably. The spacious attic is often equipped with a living room, 2 full bedrooms and a dressing room. In the attic you can place a toilet and shower.
Designers advise organizing a home office under the roof of a large cottage. The office, study room and library are isolated from the rest of the housing, so it is quiet here. Zoning is carried out with partitions and shelving. On the floor there is space for storing office supplies and a mini-archive.
In a large attic you can create a full-fledged area for 2-3 children. The space includes bedrooms, a games room and a gym. There can be either one bathroom on the floor or several small ones (toilet with shower) in each room. Schoolchildren additionally need a study room (mini-office) and a library.
Double-glazed window for the attic Source mansarda.ru
Block in the attic Source legkovmeste.ru
In the spacious attic it is worth equipping a living room, kitchen and pantry. If the room has panoramic windows, then vacationers will have a beautiful view of nature. The large guest room is perfect for a home theater and party space. To prevent noise from disturbing people on the lower floors, the room needs good sound insulation.
A sports area is often organized in a large attic. There is room for exercise equipment in the space. For children, you can arrange a separate area with a Swedish wall. The bathroom has a shower and toilet. If the characteristics of the room allow, a small pool or jacuzzi is installed.
Medium sized house
The attic can accommodate several full-fledged zones. On the upper level it is worth equipping a bedroom (adult, children's) and adding a spacious dressing room. A convenient storage system takes up a third or half of the space. Functional areas are divided by partitions, through shelving or a sliding door.
In a medium-sized attic space, technical areas are often installed. Here you can place heating equipment, install a washing machine and dryer. The room has space for an ironing board, an iron (steam station) and shelves for clean things.
In the attic, designers recommend placing a SPA area. A jacuzzi, an “impression shower” or a massage table are installed in the attic. If the windows are panoramic, then sun loungers can be placed along the glass blocks. There is space in the room for a small bar (counter and a couple of chairs). The relaxation area should be combined with a home greenhouse.
A medium-sized attic is often used to create a full-fledged office or workshop. The room can be divided into several functional areas. The space will accommodate a workplace, library or room for tools (creative accessories). There is a bathroom on the floor.
Large window in the attic Source yandex.ua
Design scheme Source brusovoy-srub.ru
Attic layout options Source stroy-podskazka.ru
Small attic
Small attic rooms are often used as bedrooms or children's rooms. In a room with a pitched roof, the bed is placed in a niche at an angle and with a window, creating a cozy atmosphere. If the ceiling is higher than 2.5 m, then the furniture can be installed in a blind area. For a roof with two slopes, it is recommended to place the bed in the center.
In a small attic you can organize a pantry for household chemicals or a dressing room. Things from past seasons are stored in the attic. Wardrobes and hangers are used for clothes, racks for shoes, and a chest of drawers for accessories. In a room with blind areas, it is worth placing low cabinets or drawers.
House up to 100 sq.m. – what shape of box and roof should I choose?
There are a large number of house projects less than 100 sq.m. Such offers help fulfill the wishes of the owners. They have a sufficient number of rooms. Taking into account the rooms in the attic, the family receives additional living space.
The attic contains bedrooms, full-fledged dressing rooms, offices with a library, playrooms for children, and exercise equipment. You can provide a storage room for household appliances.
Area up to 100 sq.m
If you often have guests or relatives visiting you, organize guest rooms with bathrooms in the attic . In this case, the furnishings are more modest than in the main living rooms. But you shouldn’t put up furniture that has served its purpose. The house should be harmonious and stylish.
You have a teenager in your family and he wants to have his own living space - the attic provides such an opportunity. If the family is small, then you can give him the entire upper “floor” and he will feel like an adult, and you can control what he is doing at any time.
Attic interior
The design features of the attic space allow you to recreate an unusual design in the space. Even in a small attic you can create a beautiful and functional room. The right techniques will help you create a stylish interior.
Modern design
The direction plays with the abundance of free space, a minimum of decorations and furniture. Straight lines and strict geometric shapes are appropriate in the decoration. There are no ornaments or panels on the walls or facades. Any decorative element is introduced in doses. The design uses natural colors (brown, green) and restrained shades:
- white;
- beige;
- grey;
- graphite.
An attic in a modern style should be beautiful, functional and comfortable. When using space without partitions, zoning is required. Interior items, color and lighting fixtures will help divide the room into parts.
Huge (panoramic) windows and glass blocks of unusual geometric shapes are appropriate in the room. Large openings can be left without draperies, small ones can be decorated with lightweight curtains (blinds, Roman blinds). In a nursery, it is appropriate to use multi-layered fabrics without bright prints.
United room Source stroy-podskazka.ru
Cozy area for guests Source arxip.com
Room for children Source zen.yandex.ru
Loft
The technical characteristics of the attic space allow you to equip the attic in an industrial style. The rafters and utility lines are not hidden under the finishing, exposing deliberate brutality. The room does not need partitions, and zoning is done using furniture and decorations.
The walls in the attic can be tiled (like brick) or left with rough, untreated surfaces (like cement). In the bedroom you should use wallpaper (wooden, cork), which will add a touch of coziness to the design. In small rooms, light colors are used; in large rooms, contrasting shades can be combined.
In the loft, attention is paid to the height of the ceiling and the abundance of free space. Lamps are mounted on the ceiling beams. Windows without draperies will help to visually increase the space. Large glass blocks allow a lot of light into the room, making the room feel larger.
Classic design
The clarity of the composition can be seen in space, which manifests itself in regular shapes and symmetry. The design of the attic in an elegant style is characterized by restraint and harmony. The interior uses furniture and decor made from natural wood. If the size of the attic space allows, then you can place low tables (pedestals) and armchairs, soft sofas and banquettes.
The classic design has a lot of expensive fabrics (silk, brocade) in the upholstery. The windows are draped with multi-layered satin curtains. We recommend placing a fluffy carpet with an ornament on the floor, and an antique tapestry on the wall. Pillows, covers and grips (brushes) are used in decoration.
In a classic attic, noble colors are appropriate. The background of the space is decorated in calm colors (cream, olive, white); warm wood tones are suitable for furniture. There are no flashy (colorful) combinations or sharp contrasts in the interior; the design sets the mood for relaxation.
Clothes room Source smalldesignideas.com
Relaxation room in the attic Source krysha-expert.ru
The classic design plays up the unusual design of the ceiling. Corners, arches and protrusions become a single whole in the composition. Beams, ceilings and rafters are prohibited in the room, so utility lines are hidden under hanging structures.
Modern interior in the attic Source folksland.net
Provence
Provincial style helps create a cozy atmosphere in the attic. The trend is characterized by faded, almost faded shades and an abundance of decor in details. In the attic, the walls are painted white, leaving brush strokes visible. Pastel wallpaper with small flowers looks original. Ceiling beams and ceilings are designed to match the main background or a little darker.
Design of a room under the roof Source topdom.ru
In the attic room you can use vintage or specially aged furniture. Interior items with wormholes or signs of wear make the room feel lived-in. The dimensions of a small attic will help to increase the light facades on a beige background.
For a space in the Provence style, it is appropriate to use decorative elements. Decorations do not overload the room and look like a natural continuation of the design. Vases with flowers are placed on the shelves and tabletop, and small paintings on the walls. In a small space, floral prints are found in furniture upholstery and on curtains.
Brutal interior Source dizajngid.ru
Symmetrical attic design Source yandex.kz
Brick cladding of facades
The facades of one-story brick houses look great and are considered environmentally friendly. Brick provides warmth, ventilation and is non-flammable. This is a strong, reliable and durable material. Brick does not allow water to pass through and withstands both frost and heat.
Face brick has enormous design potential. It can be of any color and texture. A house finished with face brick looks beautiful and original. In addition, facing brick, due to its strength, strengthens load-bearing walls.
The best house facades are made using facing bricks. It can be combined with other types of finishing - plaster, facade panels. The brick-clad façade requires virtually no maintenance. The advantages of this material are undeniable. However, there are also disadvantages. The owner of the house will not be able to decorate the facade with bricks on his own. Here you need the help of professionals. In addition, this material and its installation are quite expensive.
Design of multi-gable mansard roofs
Multi-gable roofing is popular in the construction of buildings with an attic. Such a roof has several sloped angles and is distinguished by a complex design of the rafter system. Attic windows are often installed at such corners, which is a practical and convenient solution.
The multi-gable roof has a complex rafter system, but has external originality
A complex multi-gable roof is suitable for buildings that are built from brick, foam blocks, shell rock or aerated concrete. The design can be symmetrical or asymmetrical. In the first case, the corner elements are evenly spaced, and in the second, the ribs can be at different levels. For any type of roof, a durable Mauerlat, calculation of load-bearing capacity and careful selection of materials for construction are required.
