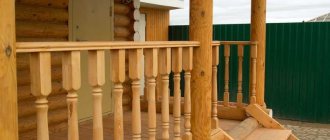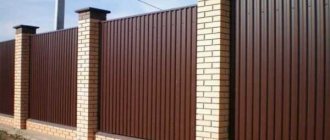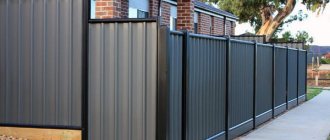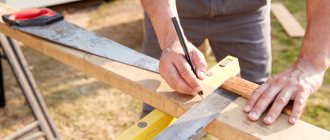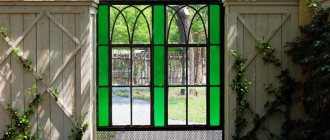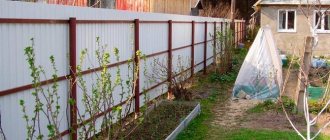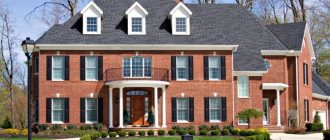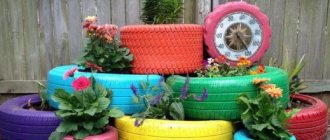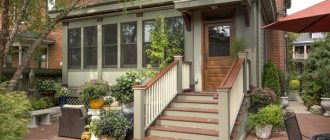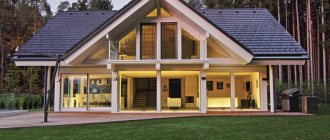The beauty of the house from the inside is a joy for the eyes of the owners, and passers-by and guests first of all see the external arrangement. A beautiful porch adds a certain charm to the house, and it’s nice to drink tea on the porch on warm days, enjoying the scenery. It is for these reasons that many people add a porch to the house, and some do it with their own hands.
At first glance, it seems that building a porch for a private house with your own hands is a difficult task. But everything is not like that, if you think through the whole construction correctly, then the work will not be difficult. Well, the result will please you for many years.
A do-it-yourself porch can be built from several materials. It can be concrete, vintage wood or modern metal with a polycarbonate canopy. We will tell you how to build each of the options in this article.
What types of porch are there?
Depending on the design of the house and the style in which the site is designed, the design of the porch is also determined. The material from which the porch to the house is built, the shape of the porch, its height, the presence or absence of accompanying elements (canopy, mesh, railings) vary.
Depending on the complexity of the work, you can make a porch for your home yourself or invite specialists.
Wooden porch
When choosing the material from which to make a porch in a private house, many choose wood. It is practical, relatively cheap, easy to process and lasts quite a long time. For wooden private houses, this choice is obvious. But you can also attach a wooden porch to concrete and panel houses.
To make the entrance structure, dry edged boards (preferably softwood), sawn logs or timber are suitable. Even beginners can do the job.
The simplest porch does not even require a platform - flooring, just a few steps are enough.
If there is an area on the porch for decoration (for example, flower pots) or chairs, then this design is called a patio.
In the case when the porch is combined with a room under a canopy, we are talking about a porch - a veranda.
At the dacha, the simplest option is most often found, where the height of the stairs is slightly higher than the height of the foundation. The presence or absence of railings is a matter of convenience and taste.
It must be remembered that even the most primitive porch made of wood, with or without railings, needs protection from mold, insect parasites, and moisture. Wood must be treated with a protective compound or paint during the construction phase and the coating must be renewed regularly. In this case, the entrance group will last a long time.
Concrete porch
A concrete porch and entrance staircase to a private house is a monumental structure, it requires a lot of effort and labor, and it is very difficult, almost impossible, to cope with its construction on your own without special devices, equipment and skills.
For construction, it is necessary to build a frame from reinforcement, install it and gradually fill it with concrete.
The concrete porch in front of the entrance to the house is poured into wooden formwork. It becomes an extension of the house, the height is equal to the height of the foundation, but it is recommended to put a layer of mineral wool between the wall and the porch.
The construction of such a porch can be carried out in stages, pouring the steps one by one (each tier dries for about a week), or entirely (drying will take about 10 days, but such work is more difficult, more painstaking and requires a concrete mixer).
Decorative finishing is carried out using building mixture or cement. If desired, tiles are laid on them. The final design of the porch for a country house is different for everyone.
Metal porch
A house with a metal porch looks impressive; this material is strong and durable, but working with it requires not only tools, but also skills.
In some cases, only the supporting frame is made of metal, in others the metal porch for the dacha is similar to the wooden one, in others they build a monumental structure on the foundation, decorating it with beautiful forged parts.
To make the steps of stairs, corrugated metal sheets are often used, which adhere well to shoes and do not slip in rainy weather.
In addition, steps can be made of wood or porcelain stoneware. The upper platform in front of the door is also made from the same material.
It must be remembered that metal hardens in cold weather, becomes slippery in rain and ice, and therefore can pose a danger to residents of the house.
Brick porch
The design of a brick porch is, of course, attractive, but in terms of performance characteristics this material is far from the best. What is a porch? This is a place that is walked on very often, it can withstand heavy loads, so it must be strong and reliable.
A porch for a private house made of brick is beautiful; next to a brick house it looks appropriate and organic. But brick is expensive to use. Working with it requires skills and a scrupulous approach. In addition, you only need to take red burnt brick, other types will quickly become unusable.
If the country house is built of brick and the design requires the same porch, you can trim the wooden, metal or concrete frame with tiles that imitate bricks, or lay bricks in one row on the outside.
Projects
The choice of size and shape depends on:
- architectural features;
- the size of the house itself;
- owner's personal tastes.
Designers believe that the canopy and railings should be made in the same style as the roof and balcony of the house.
Porch project
Let's take an example: a house with a gable roof requires a similar porch canopy, but if there are bars on the windows, the railings should have a similar wrought iron pattern. The type of columns, arches, and other decorative details is no exception.
Let us note several main types of projects and design:
- Openings are a popular type; most often has a canopy and railings; decorated with decorations that are carried into the house in winter.
- Closed - has transparent or translucent walls made of materials: glass, polycarbonate, mosquito net. Such canopies decorate the entrance, hallway, and provide a place to rest in any weather.
- Wall-mounted - this type is built if the house has a basement floor, as well as if the area near the house requires such a need; the structure resembles a balcony.
- Terrace - an extended porch used as a place to relax.
Another project option
In addition, it is worth noting the possible types of protrusions - round or rectangular.
The closed porch has a high level of heat and sound insulation. Glazing is recommended to be done using a composite.
To create a project, you first need to measure the area in front of the house. Of course, if you have a large space, it is better to make a porch-veranda, which will become an excellent protector from rain, snow, and will also play the role of a family resting place. If there is not as much space as you would like, a semicircular veranda is an excellent option. If you do not overload the interior with decor, a monochrome structure will visually expand the space.
To create a project, you first need to measure the area in front of the house
Important points:
- Excerpt from one style.
- Correct selection of sizes, designs, materials.
- Guaranteed safety when moving on steps or stairs.
Porch foundation: when you need it
Strictly speaking, a foundation is needed when constructing a porch from heavy building materials: concrete, metal, massive wooden elements. The foundation is necessary on soft soils, when facing the porch with decorative stone or brick. It is recommended, at a minimum, to pour concrete and “drown” the wooden structure in it; in other cases, a foundation poured in accordance with all the rules is required. A covered porch is built on the foundation of the house.
steps
Now let's look at the options for steps:
- Concrete stairs should be lined with ceramics, natural or artificial stones; the latter option will save money. An excellent option for concrete and brick buildings. It is recommended to finish treads with rough tiles (without relief or pattern).
- Wooden steps can be decorated using completely different methods. Of course, you don’t want to hide the natural texture of the wood, so you can cover them with oil or varnish.
Beautiful option for steps
You can paint the steps. An elegant, cheerful option is alternating shades. But it is better to choose dark colors.
Wood finishing using the firing method looks good.
Metal steps are most often finished with wood, but there are stairs made from tin sheets. Although this looks aesthetically pleasing and elegant, it is not the best option, since wet or icy material can lead to injury.
The steps will be completed with original railings, which can become a highlight. For decoration, vertical type balusters and horizontal crossbars are used, the main thing is an interesting shape that suits the style.
Solid porcelain stoneware steps
Ideas:
- For metal - use openwork forging.
- Wood – through carving.
For handrails, you should use wood (chopped, cobblestone, frame stairs) or plastic (concrete, brick). The parapet of the steps can be laid out with beautiful facing bricks of a suitable shade.
It is recommended to install heated steps. Harsh winter climates turn your porch into an icy patch. If concrete was chosen as the base, a heating cable can be laid under it. For wooden buildings, a special anti-icing system is provided.
Wooden steps can be decorated using completely different methods
Canopy over the porch
A porch with a canopy is much more practical than an open one. If in a one-story house the porch can cover the roof slope, then in a cottage a canopy is necessary. The frame for it can be made of wood, welded from metal tubes or a corner.
The materials used for the canopy are tiles, corrugated sheets, slate, and polycarbonate sheets. The canopy can be flat or sloping (preferable, since water does not retain) - single or gable, arched.
Metal carcass
A frame for the side parts of the porch is welded from a metal corner (70×5 mm). It was made to become the base on which the wooden parts will be attached.
Two symmetrical lateral metal pieces were exposed on the right and left sides of the monolithic foundation. They are attached to the concrete using pins. Metal parts are cleaned of traces of rust (rust converter was used), primed and painted. In this case, a layer of paint is applied twice.
Making stairs
How to make a staircase:
- stringers are cut (from wood) or welded (from metal) - a frame for stair steps;
- the stringers are installed at such an angle that the steps are parallel to the ground;
- stringers are attached to the wall and sunk into concrete;
- steps are attached to them.
The finished structure is treated with a protective compound. Fastening methods depend on the selected material.
Wood laying
The steps were made of well-dried material. They were cut according to the size of the porch and impregnated. They are attached to a metal frame using bolts. For them, it is necessary to drill holes of the appropriate diameter in the boards and metal frame.
Installation of wooden parts occurs in two stages. First, wooden beams are attached to the frame, then steps and boards for the porch surface are mounted on them. It is recommended to make the steps slightly larger than the width of the frame. Then the moisture will drain out of them and will not fall on the metal parts. Gaps 5-8 mm wide are made between the boards. This is necessary so that when the wooden porch swells it does not become uneven.
Note!
How to make a gate with a wicket with your own hands: step-by-step instructions, drawings, design dimensions, design, assembly and installation
Veranda attached to the house - 150 photos of beautiful and practical DIY options
Do-it-yourself greenhouse - a review of the best ideas on how to build a good greenhouse on a summer cottage (80 photo ideas)
Tips for finishing a porch
Porch design ideas can be seen in the photo. There are a lot of design options for the entrance group.
Finishing materials for cladding the porch
The porch to a wooden house is most often made from the same material. It is impregnated or painted with special compounds to protect against pests and adverse conditions.
A concrete porch can be lined with ceramic tiles or decorative stone (brick).
The metal porch is decorated with forged elements.
Stylistics, textures
The decoration of the veranda must correspond to the general style of all elements of the territory:
- façade;
- fencing;
- gate.
The following basic styles can be identified; design solutions will be outlined below. But the combination of different textures looks interesting.
For example, a path that smoothly turns into brick railings with wooden balusters. Try to smooth out the sharp roof with the smooth shapes of the path, and connect the round balcony and rectangular steps with the sidewalk.
The decoration of the veranda must correspond to the general style of all elements of the territory
Classical
Characteristic features: strict, seasoned, moderate style . The extension is equipped with a gable roof, which can be supplemented with beautiful columns and railings with rounded balusters. Facing materials suitable for classicism - natural stones, ceramics, painted wood.
Strict, seasoned, moderate style
Russian style
The entrance has long been distinguished by its sophistication. The extension is decorated:
- carved elements;
- turned balusters;
- pillars made in complex shapes;
- various ornate patterns.
Now the Russian style is especially popular. It involves the use of natural materials and handmade decor.
In Russian style
Middle Ages
Quite a modern style. This veranda is similar to ancient fortresses, which are decorated with natural stone. You can decorate the front entrance with torch lamps, forged gratings, and rough-hewn logs.
This type will attract the attention of others with its luxury.
This veranda is similar to ancient fortresses
Country
A wooden structure with carved pillars and railings. For decoration, you should use the maximum number of colors in a variety of readings:
- Hanging flowerpots.
- Containers with flyers.
- Decoupage with flowers.
- Dried flower compositions.
Country style
European
Distinctive features are the presence of regular shapes and restrained lines . The extension has the appearance of a small, discreet structure, for the cladding of which natural stones and ceramic tiles are used. Figurines and flower pots are used for decoration.
Discreet design
Mediterranean
Has two readings:
Combines Greek and Roman culture. A characteristic feature is a stone courtyard, complemented by multi-tiered steps. Sandstone is used for finishing, and metal elements are used for decoration.
A combination of Italian, Spanish, French style. The difference is maximum unevenness and relief. Exterior – open terrace, located in several tiers. The floor area is covered with paving stones, sometimes with clinker. The flooring near the house is made of deck boards. The canopy is built on columns. Concrete balusters are placed throughout the veranda. Fountains, flower tubs, and sculptures are used as decoration.
Mediterranean style
French
One of the varieties of European style with charm. The highlight is the presence of a glass door with an openwork grille. The structure should be decorated with figured elements, beautiful wicker furniture, and a variety of fresh flowers (pots on the floor, hanging vases).
French style
House-fortress
Massive veranda, decorated with natural stones. Relevant details are the presence of forged grilles and torch lamps. The trellises can be decorated with flower pots.
"Gingerbread"
Combines metal gratings and decorative brick elements. Covered with a gable roof. The decoration is made up of climbing plants. Occasionally, wooden parts are used and painted in natural shades.
Patio
Beautiful patio
A patio is an open terrace that is adjacent to the house. There is a table and benches on it. In such an area you can happily receive guests in the summer. The only difference is the absence of a canopy or roof. Most often, the patio combines a porch and a garden gazebo in its functionality.
Errors when installing a porch
To avoid problems, you should take into account possible difficulties and avoid common mistakes:
- the construction of the entrance group must be planned at the stage of building the house and the foundation must be poured simultaneously for both structures;
- the entire wooden structure (including support pillars) must be treated with antiseptic impregnation;
- the platform should be flush with the floor of the house (flush with the door) so that the door does not jam in winter;
- there must be a vapor barrier between the supports and the wall;
- Even for a small wooden platform it is worth pouring a cement foundation.
Country ideas
Here are some interesting ideas regarding the design of a country terrace:
- For coziness and comfort of communicating with guests in the fresh air, install a wooden bench.
- Winter is a time of miracles, so why not decorate the extension with garlands, lanterns, and other bright details.
- The main part of the design are beautiful flowerpots with flowers.
An interesting option for a country terrace
- Lots of space? Then add a small table and a few stools with cushions.
- Place flower pots on the steps and walls.
- A woven or knitted rug will add warmth.
- Climbing plants are a natural decoration for the veranda.
- You can hang compositions of dried fruits, plants, and flowers on the walls.
- An unusual idea for autumn is to use an old watering can and rubber boots for planting flowers.
The main part of the design are beautiful flowerpots with flowers
- Home furnishings are provided with a carpet, a wicker table, and small rocking chairs.
- You can make a small rug from shells with your own hands.
- Dim, light-colored curtains will save you on a hot day.
DIY porch photo
In the photo you can see a huge number of options for building a porch. If it works for someone, it can work for you too. The main thing is not to rush, to calculate and think through everything in advance. But in pursuit of fashionable decor, original shapes, ornate lines, one must not forget that the house should, first of all, be comfortable and cozy.
Lighting
The important part is the choice of lighting. If the canopy has a strict shape, it is better to choose built-in lamps; they will not disrupt the overall composition. The same lighting is ideal for highlighting active decor, drawing attention to the desired accents.
Lighting is an important part when planning a porch
For classic extensions, it is better to choose small pendant chandeliers. A universal idea - wall sconces. Neon lights and figures with artificial light look unusual.
Textile
The small veranda, of course, does not allow your imagination to run wild. But the large terrace allows you to create a real relaxation area for the whole family. A comfortable stay is possible with:
- pillows;
- blankets;
- capes;
- rugs.
In addition to such details, you need to take care of the presence of curtains and blinds that protect from sunlight, bad weather, and strong winds.
Use more colorful pillows
The fabric must be resistant to moisture and ultraviolet rays. But the design must correspond to the general finishing concept. A lightweight option is polyester, a durable option is canvas. An alternative could be a decorative grille.
Beautiful ideas for inspiration
A porch can either decorate a house or destroy all the beauty of the facade. To prevent the latter from happening, the design should be thought out no less carefully than the functionality.
One option is to make the porch contrasting so that it catches the eye of guests and owners of the site. It is not necessary to use bright colors. For example, in the photo below, the staircase, canopy, and handrails are white, but due to the fact that the facade is darker, the structure literally glows against its background.
The photo shows a contrasting entrance group
If the house is painted, the extension, on the contrary, can be made in natural wood. The warm texture goes well with any neutral shades: white, beige, gray, black.
A porch and a house in the same style and color is a universal option if you want to create a harmonious picture without highlighting the entrance area.
Another option to emphasize visual beauty: unusual design. For example, instead of planed bars, you can use curved branches for railings. Or, conversely, make ordinary wood more sophisticated through carving and other decorative techniques.
When creating a porch for your home, follow a simple rule: everything should be in moderation. Then the rise will be reliable, practical and aesthetic.
A little about awnings
A porch canopy is not only protection for you from bad weather, it also helps the porch maintain its appearance and durability of the structure. The canopy should stick out slightly, and then in winter snow will not accumulate directly on the steps, and during rain, the staircase structure will be protected from constant getting wet.
Having assessed the ideas from the photo, you probably already have ideas for making your little dream come true. If you are going to build a porch in a family country house, then you can leave a “reminder” about yourself and your children, for example, leave your palm prints and the year when the structure was made. In addition, you can add various decorative elements and even lighting to the concrete structure.
Speaking of wooden structures, despite their simplicity, wood looks solid, no worse than metal, so here you are free to choose what can be brought to life. We hope you liked the photo ideas and our selection!
How to make a railing and canopy
Railings on the stairs can only be made on one side
To install the railings, metal support posts are installed on the ground and the upper platform of the porch. Their length should correspond to the slope of the stairs.
2 pipes of smaller cross-section are welded to the upper and lower ends of the racks . The top one will serve as a handrail, and the bottom one will further strengthen the structure.
The visor is most often made of wood, plastic, polycarbonate, metal, and plexiglass. This element is installed on piles, which are laid at the stage of pouring the foundation.
Polycarbonate visor, decorated with metal elements
It is best to choose a pitched structure, to the ends of which gutters are welded on a slope to drain water without splashing.
Flowers, decor
Flowers and plants are a win-win idea for suburban areas. We note the following options for proper design:
- A tub with a perennial.
- Creeping, climbing flowerpot.
- Flowerbed with flowers.
We celebrate garden figures and figurines - they will add originality.
Plants are a win-win idea for suburban areas
Handmade crafts look impressive, so show a little imagination and show off your skills.
