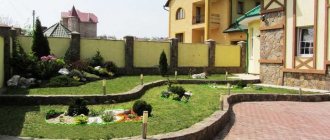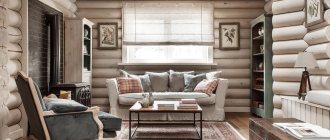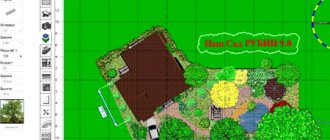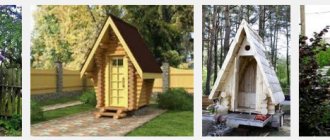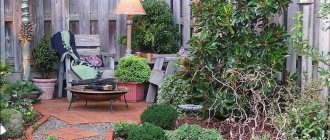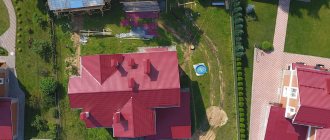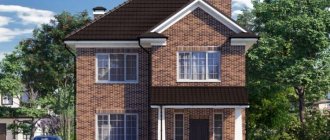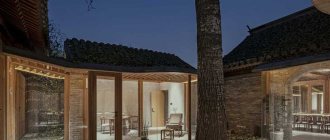If you live outside the city, then a house project with a garage under a common roof may be the best option. A house outside the city is a beautiful structure that connects a person with nature, takes him away from the bustle of the city to a quiet place. However, getting to the house is not so easy, so you need to use a car, but if you get to the house by car, then you need to park it somewhere and it is best to equip a garage in order to save the car from the “whims” of nature in the form of rain, hail or snow.
Comfort towns are becoming increasingly popular in American countries. They are small towns that look like a cozy residential area close to the metropolis. Such towns consist of small low-rise houses with a cozy atmosphere. There, small houses with a garage are especially popular.
Advantages and disadvantages of one-story houses
At one time, two-story houses gained enormous popularity. This is not surprising, because their dimensions will be much more compact than one-story ones, even with the same area. However, upon reasonable reflection, it is not difficult to conclude that a single-tier building has many advantages, which in many cases will be the determining criteria when choosing a project.
- Let's start with the most important stage of any construction - the construction of the foundation. For buildings with several floors, a deeper, reinforced foundation is required. Of course, the cost of construction work and the materials themselves will be many times higher than in the case of organizing a simplified foundation, which is quite sufficient for most one-story houses;
- Thanks to the possibility of using a lightweight type of foundation, most of the restrictions associated with the characteristics of the soil in the area intended for construction are removed;
- It is also essential save money It is also possible during the further construction of walls. Due to the fact that they are not required to support the weight of the second tier, there is no need to strengthen them. At the same time, the choice of building materials themselves will be wider;
- Work on wiring various communications will be simpler, and therefore will require less materials. And installation work will have a much lower cost;
- The costs of purchasing materials and work will also be significantly lower, and accordingly the cost of construction will be more acceptable;
- Another fact in favor of economic benefits is that it is much cheaper to heat a one-story house in winter. And the house will heat up faster and more evenly;
- Single-tier structures can be called safer, especially for those families with children or elderly people. Why? The answer is more than simple - in such houses there are no stairs that can pose a danger;
- And finally, from a psychological point of view, such buildings are perceived holistically, without division, as is the case with two-story ones, which means the family positions itself in the subconscious as a single whole. And this is very important for healthy relationships between relatives.
As for the disadvantages:
- Large costs during the construction process will be associated with the inevitable need to erect a large roof area. But even after construction, the costs will not stop and will be associated with the need to carry out regularly scheduled repairs;
- Single-story houses with a large area require sufficient territory for construction. If this is not possible, you will have to reduce the area of the house and accordingly sacrifice the size of future rooms;
- When designing a one-story living space, there is a high probability that most of the rooms will be walk-through. Of course, this can be avoided, and choosing the right project will help you do this.
Roof for a two-story house
All classic types of roofs are suitable for a two-story house: flat, single- and multi-slope, hipped and domed, hip and half-hip, conical, mansard and combined. When choosing, focus on the style of the house and the architectural project as a whole. For example, in order to arrange a living space in the attic, you will have to think through the attic roof in advance.
Sheet roofing materials are easy to install and quick to install, but they are not suitable for complex configurations. This is a very durable corrugated sheet or metal tile with a polymer coating, universal and inexpensive slate, lightweight and unpretentious ondulin.
Piece materials look more impressive and are suitable for roofs of any shape and configuration, but working with them takes longer and is more difficult. These are unpretentious fire-resistant ceramic tiles, cheaper but heavier cement-sand tiles, elite slate, durable but still rare composites.
Soft bitumen coatings with increased thermal insulation properties are not afraid of fungus and ultraviolet radiation. The sheets are hermetically fused, so they do not leak in winter and during rainstorms. They can even be installed on domed roofs. But it is fundamentally important to follow the installation technology so as not to deform the slabs with the burner.
High-tech houses: beautiful projects (60 photos)
The concept of a house that meets European standards
We all strive for a European standard of living. And we really have something to borrow, because their technologies are more advanced and thoughtful. truly well-planned and constructed house must meet four main criteria:
- Reliability. This means that the house should be built from materials that will not require regular and specific maintenance, will not shrink or lose their quality under the influence of environmental factors. Therefore, in European countries, concrete and ceramic bricks or ceramic blocks are used. They are durable, plus you will not have any difficulties when you need to resell your home. Indeed, thanks to the durability of such materials, the issue of illiquidity will not affect you;
- Comfort. This point implies the presence of a healthy indoor microclimate. Accordingly, the house must have a proper ventilation system and cleaning filters at air intake points, which will allow relatives to breathe clean air. The temperature should be comfortable, and its control should be quick and simple. And most importantly, in your home you should be surrounded by peace and quiet, and not by the sound of cars passing nearby or the screams of neighboring children;
- Innovative technologies. Which should be used for thermal insulation not only of walls, but also of the foundation and roof, minimizing heat loss thanks, for example, to the recovery method, independent ventilation system, etc.;
Low operating costs . That is, after commissioning, the house should require minimal costs for its maintenance, ongoing repairs and heating. To achieve such results, it is necessary to use construction and finishing materials of appropriate quality and energy-efficient glazing systems.
Let's move on directly to the consideration of finished projects.
Materials for the construction of buildings with a garage: photos of houses and project features
Various materials can be used to construct a one-story building with a garage. The choice depends on the budgetary capabilities of the owner, the architectural features of the building, the project itself, as well as the properties of the soil on which the house will stand.
Brick, wood and concrete blocks are used to build houses
The following materials are usually used for the construction of suburban housing:
- brick;
- wood;
- cellular concrete (gas and foam blocks).
Note! Before purchasing materials, you must carefully calculate the dimensions of the future building. The project documentation should describe in detail the proposed types of work, the order of their implementation, and also make a list of necessary materials. Based on these data, the calculation is made.
Which blocks are best to build a garage from: projects based on aerated concrete and foam blocks
Gas and foam concrete are varieties of the same material – cellular concrete. The difference between them lies only in the manufacturing technology, which ultimately affects the technical and operational parameters of these blocks.
Project of a one-story block house with a garage for a car
Materials for the construction of aerated concrete buildings have a standard thickness:
- 200 mm;
- 375 mm;
- 400 mm;
- 500 mm.
When developing a project for a one-story house with a garage made of foam blocks or gas blocks, it is necessary to take into account the climatic characteristics of the region. The fact is that concrete has hygroscopic properties, so the walls of the building must be protected from the effects of adverse environmental factors. For this, finishing materials are used such as:
- siding;
- fake diamond;
- facing brick;
- decorative plaster, etc.
Gas and foam blocks are ideal for the construction of one-story buildings
The minimum density of the material is 300 kg/m². This indicator is selected taking into account the tasks for which the blocks will be used. For example, for the construction of load-bearing walls, you will need products whose density is at least 400 kg/m². Partitions inside the house that do not perform load-bearing functions can be constructed from less dense material, the purchase of which will be cheaper.
Important! To implement the project of a one-story aerated concrete house with a garage, you need to use materials of appropriate density. Don't skimp on safety.
How to implement a project for a one-story house with a brick garage
The design documentation for such buildings mainly includes sand-lime or ceramic bricks. The choice of material depends on the climatic characteristics of the region where the house will be located. Taking this criterion into account, the thickness of the masonry on load-bearing walls can vary between 250-640 mm.
Project of a one-story brick house with a garage for two cars
The use of innovative technologies aimed at energy saving makes it possible to reduce the mass of bricks in the walls of a finished house. If the design of a one-story brick house with a garage provides for solid masonry of external walls with a thickness of 640 mm, the characteristics of the building can be improved by changing the approach to its construction. To do this, the thickness of the masonry is reduced to 250 mm, and extruded polystyrene foam (150 mm) is added as insulation. To decorate the walls, you can use facing bricks (120 mm).
Most often, hollow ceramic bricks are used for the construction of country cottages. The voids in the products filled with air enhance the heat-saving properties of the masonry. Solid brick is more suitable for arranging ventilation risers. This material option is more effective than expanded clay concrete modules. Solid brick is also suitable if the project provides for a fireplace in the house.
Project No. 1 – “Hannover”
An example of a well-organized space with an area of 129 square meters. This is a ready-made project for a one-story house, which can be called an ideal option for comfortable living for a small family of 2-3 people. This project perfectly combines all the necessary qualities:
- Initially, the whole idea of whether you like a house or not depends on its external attractiveness. In this case, we can say that the facade has regular, clear lines that are almost symmetrical, is not overloaded with unnecessary elements, and is very restrained and neat. This is a big plus, since it will not draw attention to itself, distracting from the beauty of the local area;
- The layout is thought out to the smallest detail , which allows rational use of every square meter;
- The entrance to the house is a covered porch. Behind the front door there is a spacious and fairly wide corridor, which will allow you to install a spacious wardrobe;
- The central place is occupied by the living room combined with the dining room. A nice feature is the provided space for a fireplace;
- Adjacent to the dining room is a covered spacious terrace, which makes it possible to organize lunches and dinners in the fresh air during the warm season. Thanks to such a close location, you don’t have to go through the entire house to take ready-made dishes outside;
- From the living room there are separate entrances to two separate bedrooms of sufficient size. One of them contains a dressing room, and the other has space for a closet. Both rooms have large windows that will provide the proper level of lighting;
- Depending on the personal preferences and needs of future owners, the developer offers two layout options, which have minor differences;
- In the first case, problems with a lack of storage space will definitely not arise, given that from the corridor there is an exit to another wardrobe. Because of this, the bathroom has a smaller area and can only accommodate a shower stall.
- Conveniently, from the wardrobe you can get directly into the garage, designed for one car. This means you won’t have to go outside in the cold again. There is an exit from the garage in the technical area. room, and from it to the porch of the backyard;
- In the second case, there is no wardrobe. And there is no way to go from the garage directly into the house. But almost 10 square meters are allocated for the bathroom, which can really be called a room. It includes a shower, a bidet, a bath or a small sauna;
- Please note that almost all rooms have the correct shape and sufficient area;
A brief overview of the best projects of one-story houses
The area of one-story houses may vary. Construction companies offer standard designs for simple one-story houses 8x8, 8x10 and 10x10 m with variable room layouts.
The most convenient options for one-story houses have a basement or attic
Helpful advice! When preparing a project for a one-story house, it is imperative to take into account the likelihood of expansion in the future. Perhaps in the future the owner will want to increase the area of the building, so it is advisable to think through the layout taking these nuances into account.
If desired, the owner of the land plot can expand the project during the construction process or modify an already finished house:
- Adding a roof with an attic to the building - this addition will not have much impact on the price of construction, but the owner will have an additional floor where it will be possible to organize a bedroom or office.
- To make a pitched roof - to do this, one of the walls is raised, resulting in the formation of additional space (niche), which can be used at your discretion.
- If the size of the plot allows, you can increase the area of the house by adding additional rooms to it.
- Add a basement or ground floor - this space is suitable for arranging a sauna, garage or large storage room.
- Organize a flat roof - if the area is small, a flat roof can become a full-fledged replacement for an open area for recreation.
Related article:
Projects of two-story houses with a garage: unity of comfort and laconic architecture
Brick, foam concrete, aerated concrete as the main building materials. Frame technology. Buildings with attics, balconies, terraces.
Project of a one-story house: photos and nuances of constructing an 8x8 m building with a base
Projects of buildings with a basement are in high demand among developers. Such structures have many advantages:
Project of a small one-story house with a garage measuring 8x8 meters
- allow you to save building materials;
- the underground floor will serve as an additional foundation;
- in the basement you can place a garage or arrange utility rooms, freeing up the living space above;
- the basement is suitable for installing heating equipment and key components of the water supply system, which will allow you to remove all unsightly elements from the living quarters;
- the basement can be used as a cellar, which has the necessary conditions for storing preserved food and harvest.
The disadvantages of such projects include high cost, as well as the need to install a high-quality ventilation system and waterproofing in the basement. In addition, not every plot is suitable for the construction of a building with a basement.
Before choosing a project for a one-story house with a basement and garage, you need to find answers to the following questions:
In a small one-story house, the basement can serve as a basement or utility room.
- What is the depth of groundwater? If groundwater is located close to the surface, construction of a plinth is impossible.
- What is the slope of the land? If the construction site is located on a strong slope, leveling a large area will require significant costs.
- What type of soil will the building sit on? A house with a basement and a swampy area are simply incompatible.
Advantages and features of projects of one-story houses 8 by 10 m
Plans for one-story houses 8 by 10 m are widespread, since most people living outside the city have a car, and sometimes several. Houses of this size allow you to equip a good garage where you can hide your car from adverse weather conditions. If necessary, they make an extension and install communication systems into it without much difficulty.
Advantages of planning a one-story house 8 by 10 m, including a garage:
- Comfort – garage doors protect the car from the negative effects of various environmental factors, and their size makes it easy to bring large items into the house.
- Cost-effective - there is no need to build a separate foundation and walls for the garage, which will be separated from the main building by just one partition. Since one of the walls will be common, this will make it possible to save on building materials.
- Functionality – the garage can be used as a storage room, suitable for storing large items, such as strollers and scooters, bicycles, sports equipment and gardening tools.
One-story houses measuring 8x10 m with a garage have many advantages
Helpful advice! To make storing things in the garage as rational as possible, it is advisable to install shelves on the walls, special racks for tools and holders for bicycles. They will free up interior space and also maintain order in the room.
Projects of one-story houses 8 by 10 m also have disadvantages:
- If the garage is not insulated, the cold from this room will penetrate into the house.
- If the ventilation system is not installed correctly or does not work very efficiently, vehicle exhaust fumes will pollute the air in the living area.
Advantages and disadvantages of one-story houses 10 by 10 m with an attic
The area of a one-story house measuring 10x10 m is about 150 m². Buildings of this size can comfortably accommodate a large family with children.
Advantages of buildings with an attic floor:
- saving on building materials (unlike an extension in the form of a full second floor, a large attic under a gable roof is already included in the estimate);
- if you use the attic space correctly, you can double the functionality of the building;
The attic makes a one-story building more comfortable and functional
- a large roof retains heat much longer, which allows you to save on heating costs;
- laying communications to the attic floor does not require much effort and serious costs;
- the space under the roof can be used to arrange a recreation area, placing a billiard room or library there;
- the interior of the attic will look very original.
Disadvantages of projects of large one-story houses with an attic:
- if you violate the technology for constructing the attic floor, the space under the roof will be
- cold; since the walls of the attic are located at an angle, special windows are installed in this room, the price of which is 2-3 times higher than the cost of conventional structures (the same applies to furniture, most often it is made to order);
- if there is a lot of snow in winter, the room under the roof will be darkened.
Project No. 2 – “Z131”
This standard project is radically different from the previous one. Its area is slightly larger - 138 square meters. And the house itself is designed to accommodate a family of 3-4 people. The difference also lies in the possibility of arranging an attic.
- The facade of the house can be safely classified as modest, but modern and attractive;
- The entrance to the house is covered, and is made in the form of a small veranda, where you can place a small table and a couple of captive chairs;
- The garage doors are also located on the same line as the front door. The layout does not provide for access to the house from the garage;
- The garage area is slightly more than 20 square meters, which makes it possible to place only one car;
- From the garage you can go into a small additional room, which can be used as a technical room, and from there you can exit onto a small but very cozy terrace;
- Behind the front door there is a small hallway with a convenient square shape, which provides space for a large closet;
- Next we see an L-shaped corridor from which you can enter 7 different rooms. This form of passage made it possible to make all the rooms not walk-through, but isolated. This is a definite plus of this layout;
- The house has three full bedrooms with space for a wardrobe, each of which has a large window;
- Between the two bedrooms there is a first bathroom, spacious enough to accommodate everything you need;
- On the right along the corridor there is a second, more modest in size bathroom with a shower. This creates additional convenience when all family members gather somewhere at the same time;
- Opposite it there is a room that can be used as a study or a small library. Or come up with your own arrangement. You may have always dreamed of having a yoga room;
- Living room, area 30 sq. meters attracts with its spaciousness and the presence of a fireplace, which makes it cozy given its size. The living room is combined with an equally spacious dining room, which includes a small but spacious storage room;
- From the living room you can access the spacious terrace through large glass sliding doors. This element gives the room functionality and progressiveness.
Project No. 3 - “Z200”
This is an example of a well-planned home with a two-car garage that has everything you need. The total area is 171.7 square meters. meters. The rooms in this case are even more spacious. This is especially true for bedrooms.
- The room intended for the garage protrudes relative to the main part of the house, in which the living rooms are located. Thanks to this solution, the path to the front door runs along the side wall of the garage and is covered;
- Many customers prefer this option, because this creates a feeling of comfort and greater security;
- Upon entering the house, you find yourself in a small square hallway, in which there is a wardrobe on the right. On the left there is a door leading to a small room where you can install another cabinet or various shelving;
- From this room you can go directly to the garage. This arrangement makes it more convenient to carry things from home to the car or unpack purchases;
- From the garage there is access to a larger room adjacent to the small dressing room. It is intended for a boiler room;
- It is noteworthy that these two rooms do not have a passage between themselves;
- Walking straight through a small hallway, we find ourselves in a corridor in which there are two bathrooms. One of them contains only a washbasin and toilet. The second one is complete. And from the same corridor we can go into three separate bedrooms of almost the same area and into a spacious living room;
- I would like to pay special attention to the living room, since it has three advantages at once. A fireplace area that will make winter evenings more cozy, access to a large covered terrace. And the most interesting thing is an area with a large glass area, which is specially located in the dining area;
- This layout will also please those who are not fans of combined space. Since the kitchen here is isolated from the living room using a modern glass sliding door;
- The storage space in the dining room, which is represented by a pantry with an area of 3.3 square meters, has also been thought out.
Combination with the attic
The most cost-effective option is a house with an attic and a garage. A person receives a number of benefits:
- the garage takes its place in the same way as in a one-story house;
- due to the erected attic, a person receives an additional room;
- In this way, compensation for living space occurs at minimal financial costs.
It should be borne in mind that in order to build an attic, it is necessary to correctly calculate the construction of the roof in advance.
Which staircase to choose for a private house to the second floor: types and varieties of materialHigh pressure washers
Well in the house: advantages and disadvantages
Project No. 4 – “Summer”
If your house is located in a picturesque location, be sure to pay attention to this project. It will not leave indifferent those who enjoy the beauty of nature. The area of the house is 126.5 square meters. meters and is designed for a family of 2-3 people. However, if you change the functional purpose of one of the rooms, you can comfortably accommodate a family of 3-4 people.
- The structure itself has a regular geometric shape, which makes it very compact in appearance;
- To enter the house, you first need to climb some small steps and pass through a trapezoidal veranda;
- Next we find ourselves in a vestibule, on both walls of which there are storage areas;
- The vestibule is separated from the spacious hall by a door, which allows you to keep the cold from the front door out of the house;
- From the hall, 8 doors lead to different rooms isolated from each other;
- To the right and left, opposite each other, are two spacious bedrooms;
- One of them has a door leading to a large bathroom. Whether it is convenient or not is a rather controversial issue;
- Another bathroom can be accessed directly from the corridor, and from it into a small laundry room;
- There was also room for a small wardrobe;
- The kitchen-living room is an integral space and occupies a fairly large area;
- The main feature of this house is the large corner covered terrace adjacent to this particular room;
- There is also an entrance to the terrace from the street. That is, you can enter the house from the backyard;
- The area of the room allocated for the office is almost 22 square meters. meters. If desired, it can be converted into another bedroom;
- From the hall you can also access the large summer kitchen through a small corridor. From the kitchen there is access to the street;
- Also from the summer kitchen you can go to the garage, which is designed for one car.
Pros and cons of cottages with a garage
The advantages include the following factors:
- the ability to get into the car without going outside;
- saving materials during construction;
- the ability to quickly and inexpensively bring communications into the extension;
- saving site space;
- An unheated attached garage is warmer than a detached garage.
We must not forget about important disadvantages :
- being a fire hazard, the attached garage requires special measures to protect the house from fire;
- a heated extension is quite expensive in winter;
- the extension occupies an area that can be allocated for residential premises on the first floor;
- the extension must be provided with reliable ventilation, sound insulation and waterproofing.
Project No. 5 – “Falcon Mountain”
This project is an example of the successful placement of three bedrooms, a spacious living room with a bay window, and a spacious garage for 2 cars. The area of the house is 151 sq. m. meter.
- The garage is an extension with an area of 41 sq. m. meter with two windows and does not have access to the main part of the house;
- But from the garage there is access to the backyard, next to which there is a porch with another entrance door leading directly to the kitchen-dining room;
- That is, to enter a house, it is not necessary to walk around it in a circle;
- The central entrance is also located on a small porch and is located on the same side as the entrance to the garage;
- Entering the house, we find ourselves in a small vestibule, separated from the hallway by a door. From an energy efficiency point of view, this is a very good decision;
- The hallway is L-shaped with a small branch. From it you can go into a spacious living room with a bay window;
- In the kitchen-dining room separated from the living room;
- In the bathroom, which is also separate, which for many is more convenient than the combined option;
- Such a successful and compact layout made it possible to allocate space for three separate bedrooms of different but sufficient sizes;
- A small feature of this project is the presence of a window in the bathroom. Some people, on the contrary, will consider this a drawback, but if designed correctly, this element can become a key highlight. Moreover, a window in the bathroom in an apartment and a window in the bathroom in your home are two big differences.
Project No. 6 – “Comfort”
This is an example of the layout of a large house with an area of 180 square meters. meters. Its special feature is the presence of a large covered terrace
, a garage, which is equipped with a basement and panoramic glazing in the spacious living room.
- Let's tell you a little more about the garage. There is a small basement underneath. Also, the right decision was to install a furnace room in the garage. By moving this room out of the general layout, the remaining rooms were made more spacious;
- From the furnace room you can go directly into the house;
- The front entrance is located on the covered porch. If desired, you can allocate space here for a bench or a small table with chairs;
- Next to the front door there is another one leading to the utility room, from which you can enter the garage or exit into the hall. This will make it very convenient to carry things into the car;
- Adjacent to the utility room is a guest bathroom, which contains only a washbasin and toilet;
- The hall smoothly turns into a corridor. Both of these zones represent two connected letters “G”;
- The kitchen and living room are connected by a sliding glass door, so at the same time they can be called separate rooms;
- An attractive aspect of this project is the presence of a large terrace adjacent to the kitchen. The passage between them is a large glazing with a door. Those who like frequent get-togethers with friends will like this solution;
- The living room also has a large glass area on the end wall. The windows of these rooms overlook the backyard, where the most beautiful elements of landscape design are often located;
- The rest of the house is occupied by three spacious bedrooms, accessible through the corridor;
- The main combined bathroom and the adjacent wardrobe are of sufficient size.
The house is located above the garage
Installing a garage under the house is an interesting solution. It has its own characteristics:
- the garage is located in the basement, which requires less heating costs;
- it is necessary to provide a convenient exit from it by reducing the angle of elevation;
- It is possible to place a workshop room nearby.
This is a traditional solution when a person tries to rationally use a plot of land.
Project No. 7 – “Z311”
An example of a chic, spacious house to comfortably accommodate a large family of 5 people and a spacious garage for two cars. The total area of the building is 201 sq. m. meter.
- The garage is slightly moved forward relative to the façade of the building. Thanks to this, the entrance to the house is a small covered terrace;
- From the garage there is an opportunity to go to a fairly spacious technical room, as well as a small dressing room;
- From it you can go directly into the hallway, where there is a large wardrobe. This small room is separated from the area where there are passages to the living rooms by a door;
- A long hallway leads to three separate bedrooms, which are adjacent to each other. Each of them has space for installing a large and spacious wardrobe;
- The fourth bedroom is the largest in area, with space allocated for a wardrobe;
- Three bedrooms have access to a long terrace that encircles almost half of the house;
- There is also access to the terrace from the huge living room with an area of 40 sq. m. meters, which is combined with the dining room;
- A small nook was provided in the kitchen for installing shelving or cabinets, thus solving the problem of lack of storage space;
- One cannot ignore the fact that the layout allows for as many as four bathrooms to be placed in the house. The largest allows you to install a full bath, the other two smaller rooms are designed for a shower, and the fourth contains a sink and a washing machine;
Dimensions
The minimum room dimensions for a car are 3 m width, 5 m length, 2 m height. The garage must be proportionate to the main part of the building. For a large mansion, it is better to design an extension for 2 or 3 cars, and with additional storage space for tools.
In the spacious garage you can equip an entire technical area with a storage room, boiler room and workshop. In a small house, it is better to have a small room for a car, and leave more space for the day area of the first floor.
Project No. 8 – “L-shaped house”
This is an example of a project that is perfectly adapted to the characteristics of the building site. After all, it is not always possible to get a plot of the correct shape in the form of a square or rectangle. Or, in addition to the house itself, there is a need to equip a small playground in front of the porch or a beautiful flower garden. Then such a solution will help you carve out some free space, but at the same time not lose any comfort. The building area is 210 sq. m. meters. Moreover, the house is designed for a family of 2-3 people.
- The layout of the house is quite simple, which in this case is only an advantage, and all rooms, including service areas, are very spacious;
- Upon entering the house, you find yourself in a vestibule with beautiful glazing, large enough to place a small sofa, a clothes hanger, and comfortably remove shoes and outerwear. Families with a small child will especially appreciate this decision;
- The vestibule is separated from the spacious hall by a door, which will prevent cold from entering the living space when the front door is opened;
- From the hall, 5 doors lead to two bedrooms, the area of which is more than 20 sq. m. meters, into a large bathroom with a window, an area of almost 14.5 square meters. meters, an equally spacious boiler room, which has a window and access to a beautiful semicircular porch, and a kitchen of 16 square meters. meters with two large windows;
- The big advantage is that all rooms are isolated from each other, except for the large living room with a bay window, which does not have a door partition and is a spectacular continuation of the hall;
- Another advantage of this project is the spacious garage for two cars, the area of which is almost 50 sq. m. meters. If necessary, you can equip it with storage spaces for various large items. For example, a children's bicycle, an inflatable spoon, folding furniture for a summer playground, etc.;
- The garage does not have a connection with the house, but there is a door that allows access to the backyard;
Optimal size
Another important point is the size of the future garage, which directly depends not only on the space on the land plot, but also on the material side. The most important thing is that it is not small, at least three meters wide and five meters long. The ceiling height should ideally be two meters.
Let’s not forget about its general appearance with the house, so that the buildings do not look ridiculous, the garage should be made commensurate with the main structure – the house. Owners of mansions are recommended to make several similar extensions, which can easily accommodate a couple of cars.
In general, there should be enough space so that an “iron horse” can comfortably sit there and still have some left for additional needs, for example, a mini-workshop or a small storage room.
Project No. 9 – “House with a garage under one roof”
In most cases, the garage clearly stands out relative to the residential part of the house, since, in fact, it is an extension. Not everyone likes such an obvious contrast, so we bring to your attention a house project in which the garage is an organic continuation of it and is located under the same roof as the living area. The area of the house is 200 square meters.
- Initially, the layout includes two bedrooms, but it is possible to convert a spacious office of 20 square meters. meters for another rest room. This will make it possible for a family of 3-4 people to live comfortably;
- Despite the rather modest appearance of the building itself, it contains everything you need;
- The vestibule, also known as the wardrobe, has an area of 10 square meters. meters. There is also an exit from the vestibule to the attic, where you can store things that are rarely used;
- There is another fairly spacious wardrobe with a convenient folding door in addition to the provided wardrobes in all bedrooms;
- The spacious kitchen-dining room, combined with the living room, has access to a trapezoidal covered terrace with glazing;
- There are also small steps in the backyard leading to the terrace;
- One of the bedrooms has a door to a spacious bathroom;
- A door in the hallway leads to the second bathroom with shower;
- A special feature of this project is the presence of a sauna, which is adjacent to a smaller bathroom;
- The garage has an area of almost 30 square meters and is designed for one car;
- From the garage you can access the spacious summer kitchen, which has everything you need. And from it, going down some small steps, you can go straight out into the backyard;
- It is impossible not to pay attention to the beautiful entrance to the house, which is made in the form of a small porch, and to the elegant arched windows on the facades, which give the house a special charm;
Project No. 10 – “House with a flat roof”
This project will appeal to those who prefer modern trends in architecture, correct, clear forms and practicality. So far, the construction of houses with flat roofs is not very common in Russia, but this is only a matter of time.
- I would like to immediately note the most obvious thing - the original appearance of the building. In addition, a flat roof allows you to save on building materials and the need to erect a complex rafter system, as would be the case with a conventional pitched roof;
- In addition to saving money, you have a unique opportunity to organize a spacious summer terrace on the roof, sunbathe, have open-air parties or just admire the stars. You must admit, there is something special and attractive about this;
- The area of the house is 136.5 square meters. meters without taking into account the area of the huge covered terrace, which is a beautiful continuation of the facade, and the area of the garage. Part of the canopy over the terrace is translucent, which makes it possible to place sun loungers under it and enjoy the diffused sunlight;
- The rest of the roof above the terrace, which in this place adjoins the large living room combined with the dining room, is made of one piece. Just under it there is a large sliding glass door through which you can go directly into the living room;
- The front door is located on the opposite side of the facade. Immediately behind it there is a small vestibule, from which you can go into the corridor connecting all the other rooms;
- To the left of the vestibule is the first guest bathroom, behind it there is a small room in which you can organize a pantry or wardrobe;
- Also in the corridor there are two niches for installing a large wardrobe and a chest of drawers or a shelving unit;
- The layout provided for two more bathrooms in front of the bedrooms, which is very convenient if the family is large. One of them has only a shower cabin, the other also has a bathtub;
- Next to the bathroom there is another wardrobe;
- A special feature of the house is the hinged glass doors in each of the bedrooms, through which you can access the terrace;
- The spacious garage allows you to park two cars.
As you can see, one-story houses can be just as functional and beautiful as multi-story buildings. But at the same time they require much less investment during construction.
The article was written for the site.
Tags:House projects
House layout with attached garage
Typically, a garage extension is built at ground level or ground floor level. This option does not provide for a common garage roof with the main building, so it is suitable for both one-story and two-story houses.
One-story house with attached garage
This option allows you to acquire a car garage by attaching it to an existing building. Since we have to build on the existing layout, the box is often adjacent to living rooms. Therefore, it is necessary to take ventilation and sound insulation seriously.
One-story house with an extension Source moskva.dom-oi.ru

