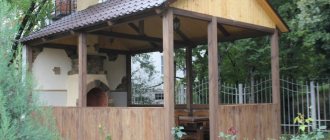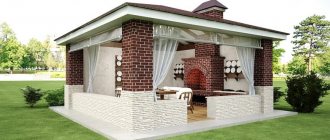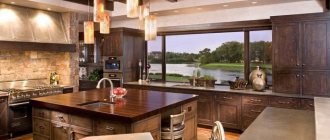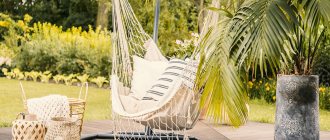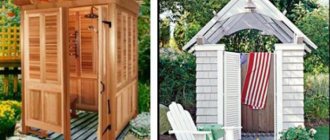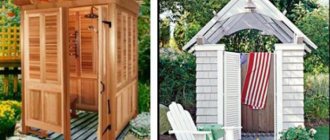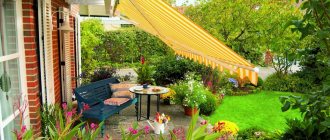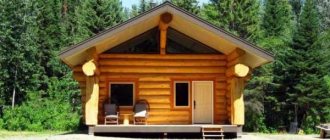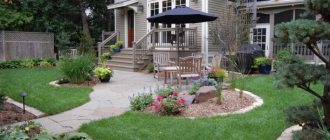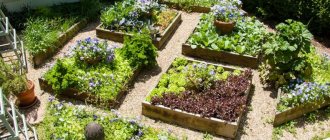Features of the kitchen in the country
The place where food is prepared and family members gather for meals and gatherings is, without exaggeration, the heart of the home. When arranging a kitchen in a country house, it is important to consider the following features:
- size and shape of the room;
- dimensions and number of windows;
- communication systems, which are often laid at the discretion of the owners.
In addition, the location of the private house should be taken into account. It is surrounded by picturesque nature, and therefore it is better to create an interior that will be a continuation of such a pleasant “neighborhood”.
Room design features
The kitchen is the main room in the house, and the cottage is no exception. A country house has its own characteristics:
- There is always more light here.
- There's a lot of wood here.
- Here you can take many design liberties that you wouldn’t dare to take in the city.
- Not all interior styles are suitable for a summer residence.
- To arrange a country kitchen, you can implement the most non-standard solutions: it can be placed in the attic, on the veranda, in the basement and even above the garage - as the owners wish.
We'll talk about styles still to come, but now let's focus on the fact that the unpretentiousness of the situation is fraught with many dangers: there is a great temptation to turn a country kitchen into a kind of barn and a chaotic warehouse of old furniture - everything that is no longer needed in the city is brought here. To avoid this, let’s approach the creation of the interior thoughtfully, then the old furniture will be in place and will give the atmosphere a special charm.
Communications for the dacha
The installation of utility networks is one of the first tasks that will need to be solved. The kitchen contains a large amount of equipment. When placing it, you should consider the following basic rules:
- First, a place is determined for the dishwasher and washing machine (if you plan to use them). They need to be supplied with water.
- Then the location of the stove is selected. If the country cottage is gasified, you will need to connect the equipment to communications.
- Furniture should not block the ventilation system. Otherwise, it will be impossible to be in the kitchen.
- It is better to place all technical devices in one part of the room. This allows you to shorten the wiring, and therefore save on laying utilities.
- Heating appliances are installed near ventilation. Thanks to this, fewer connections are required and the system becomes coherent.
- Calculation of the power of the electrical network is done based on the total energy consumption. It is better to create a project that indicates the location of all sockets and switches.
- The sink and hob should not be close together. Because of this, expensive equipment may be damaged.
When arranging communications, the main thing is to take into account security requirements.
Expert opinion
Olga Kovalenko
Since 2010 I have been engaged in interior design and architectural design.
When creating a utility network, you should follow the installation instructions for the selected equipment. It is advisable to show the project to professionals who will check it for compliance with technical requirements.
What should the furniture be like?
Most styles welcome the use of well-worn or aged furniture. Of course, you shouldn’t decorate your kitchen with expensive antiques. Any unnecessary cabinet or table can always be refined. To do this, the top layer of cracked paint is scraped off and the surface is repainted. Then, as an addition, you can apply original designs to the surface, decorate it with eggshells, fabric, and accessories. Of course, for the classic style they choose new, sophisticated furniture, but less pretentious Provence and country styles will easily accept grandma’s buffet into the interior. If the kitchen plans on seasonal cooking and canning from morning to evening, then this decision makes practical sense. After all, under the constant influence of steam and temperature changes, any material will quickly become unusable, and it’s not such a shame to throw away an old cabinet or table, unless of course it is a “family heirloom”.
Styles for the garden
The interior for the kitchen should be chosen taking into account the architecture of the house and its location. In this case, everything will look harmonious.
Some practical tips to help you make your choice:
- If the architecture of a country house is classical, the interior needs a corresponding one. Traditional options are suitable - Empire, Art Deco, English and American designs.
- For a kitchen in a cottage built of wood, rustic interiors - country and Provence - are best suited. You can stylize it as a Russian hut or a noble estate, and lovers of gentle romance will appreciate shabby chic.
- If the house has modern architecture and panoramic windows, minimalism or hi-tech would be the ideal option. A restrained Scandinavian style is also suitable.
- When a cottage is used primarily for winter recreation, this can be reflected in the design. The kitchen will take on a harmonious look if you choose the Swiss chalet style for decoration.
- Dachas located near water, be it a lake, river or sea, require appropriate design. The best option would be a Mediterranean interior.
These are just the basic and most obvious solutions. Any style is suitable for a country kitchen, if you play it correctly.
Choosing between a stove and a stove
It would seem that the struggle between the stove and the stove was lost long ago to the latter, but it continues to “live” in rustic interiors. A modern unit that runs on gas or electricity is more convenient to use. All that is required of the housewife is to turn the switch or light the gas on the burner. The stove will have to be heated (it may take a beginner half a day to do this), clean out the ash after two or three uses, systematically subject it to a thorough cleaning, and prepare and chop firewood. Yes, this unit is indeed inextricably linked with a whole host of additional troubles, but they pale in comparison with the unique aroma of food prepared on it. If you also use themed utensils (pots and glazes), the dishes will turn out even tastier. In addition, the oven has a large cooking surface, which is indispensable for large-scale culinary battles and country canning.
Choosing colors for the interior
While compact kitchens in city apartments are traditionally decorated in light colors, the palette for rooms in a private home is much more varied. There are practically no restrictions. It is enough to take into account the main nuances:
- The location of windows relative to the cardinal direction. If this is the south, you can choose a cold palette for the interior of a kitchen in a private house. Warm colors are suitable for northern rooms.
- Exterior features. Even if the room has large windows facing the sunny side, they can be covered with landscape design elements. In this case, it is better to choose a light color scheme.
- The palette used in the interior of other rooms. The kitchen can follow the style of the rest of the house or, on the contrary, stand out through the use of radically different shades.
If you are in doubt when choosing, you should go the traditional route - decorate the interior in light colors (white, cream, beige, milky, etc.). This palette is associated with cleanliness, and therefore is always appropriate in the kitchen.
Expert opinion
Olga Kovalenko
Since 2010 I have been engaged in interior design and architectural design.
Dachas are intended for temporary residence only. Therefore, when choosing a color scheme, you can experiment and use those decorative techniques that will not fit into the interior of a city apartment.
How to build a kitchen yourself
The choice of foundation directly depends on the type of structure; for a closed kitchen this is a foundation of up to 50 centimeters. When the construction of brick walls begins, this is done using the most classic method. If the choice of material fell on wood, then start with the frame.
Racks are installed at the corners of the foundation, and beams are secured on top. Additional posts are added to large openings. When everything is installed, you need to treat the entire cascade with antiseptic impregnation or a special primer.
Construction stores have a wide selection of such products. For the roof, you can choose different materials: tiles, slate, polycarbonate, corrugated sheets, ondulin. You should choose based on aesthetic considerations and the design of the summer kitchen.
First of all, you should take care of the roof to avoid the consequences of rainy weather. After this, you need to start building walls, and finally leave the windows, the remaining space is sheathed with boards.
Next you need to start creating and covering window frames and hanging doors. The outer part of the structure can be decorated with corrugated sheets with insulation, but this is an optional aspect in construction.
There is an expensive method using fiber cement panels; they contain cellulose, which makes the building moisture-resistant and more reliable. Bricks are also actively used as siding; they can be easily cut and installed, they give an aesthetic appearance to the entire structure.
When covering walls, you can use metal siding; it is difficult to install, but it looks beautiful.
It is worth comparing the appearance of the summer kitchen and the main building in advance; it is advisable to make sure that their design matches or is similar in theme. Because due to the different external façade, a certain dissonance will be felt.
How to decorate the floor, walls, ceiling
When designing a kitchen in a private home, you should use mainly natural materials. By subordinating the interior decoration to the idea of unity with nature, you can fully experience the benefits and atmosphere of country life.
In finishing, you should avoid using fashionable vinyl wallpaper, PVC cladding panels, double-glazed windows, linoleum, etc. It is better to use textured plasters, lay parquet, cork or solid wood on the floor, and decorate the walls with ceramic tiles or wood panels. Also appropriate would be paper and textile wallpaper, jute mats, and stone that can be used to decorate doorways and arches.
However, this rule does not need to be followed fanatically. Natural materials can be replaced with artificial ones. For example, nothing will prevent you from choosing a wood-look laminate or an acrylic countertop instead of a natural marble one. The main thing is to maintain a balance between practicality and appropriateness of materials in a country house, in close proximity to nature.
Expert opinion
Olga Kovalenko
Since 2010 I have been engaged in interior design and architectural design.
It is necessary to consider not only compliance with style, but also safety. The finishing will be subject to greater stress than in a city kitchen, and therefore the materials must be durable and undemanding in maintenance.
Choosing the type of kitchen
The main choice is a closed or open design; such options for summer kitchens can be used in a summer cottage or suburban area. Before choosing a summer kitchen project, it is worth studying the issue in detail, the key advantages and disadvantages.
Necessary furniture and equipment for a summer residence
Here everything will primarily depend on the size and layout of the room. In the design of a large kitchen there are almost no restrictions on the choice of furniture. However, such a room may have a complex shape. Every nuance will influence the choice of furniture and equipment.
A universal option is a corner kitchen set. It takes up a minimum of usable space, while allowing the use of maximum convenient storage systems. In addition, there are other advantages:
- the working triangle can be positioned perpendicularly, i.e. the refrigerator, sink and hob;
- corner sets are suitable for kitchens of all shapes and sizes;
- After installing the furniture, there is enough free space.
Linear layout is a good choice for standard rooms. It should be preferred if you plan to create a full-fledged dining area in the kitchen.
A parallel layout is a good option for a walk-through room. Along two free walls there is a kitchen set and household appliances. If the room is wide, you can also install a dining group, which will allow the whole family to gather around the table.
U-shaped sets are appropriate when a large number of storage systems and household appliances are required. For example, this option should be preferred if, when decorating a kitchen in a country house, you plan to install an oven, dishwasher, washing machine, and extractor hood.
If the room is located on the attic floor, you will have to abandon standard sets. Wall cabinets are replaced with shelves. This will help engage the roof slopes. You can also use lower cabinets - they can be much more spacious than ordinary kitchen cabinets.
A room combined with a dining room or living room is more difficult to decorate than a standard one. First of all, you will need a powerful hood that will protect against odors. Its minimum productivity is 1000 m3/h. It is also worth zoning the space, which will be helped by furniture - bar counters, sofas, storage systems in the form of partitions.
Expert opinion
Olga Kovalenko
Since 2010 I have been engaged in interior design and architectural design.
For kitchens in private homes, it is worth choosing custom-made furniture. This is due to the fact that the premises in dachas are not standardized, and therefore you may not be able to guess the size when purchasing.
Where to install the sink
A convenient option for placing the sink is near a window, where there is natural light during the day. This option is suitable for those who have a country kitchen in their home.
If the work area is located outdoors, it is logical to install the sink here, on the veranda.
Some owners of country houses prefer to move the kitchen onto the site, but from the point of view of ergonomics and preserving the working triangle (refrigerator-hob-sink) this is not the most convenient option.
Closed: veranda and terrace
It must be said right away that such a summer kitchen will require a project and documentary permission from regulatory government authorities. The premises will be classified as a full-fledged building, and non-approval will result in penalties and the inability to sell the property.
Among the advantages of closed kitchens, the following should be noted:
- Protection from adverse influences. You don’t have to be afraid of wind, rain or snow, summer heat, or insects. Cooking won't turn into a challenge.
- In the closed kitchen you can place functional modern appliances. This allows you not to change your diet while staying at the dacha and prepare your usual dishes.
At the same time, there are also many shortcomings. Not everyone has enough time and energy to create and approve a design for a closed kitchen, and then arrange it. Equally important is the fact that this is an expensive construction. This option is suitable only if you have financial resources and enough time.
Summer kitchen in the gazebo
One of the original and quite popular finds is the construction of a spacious closed gazebo and equipping it with kitchen equipment.
Such designs have their advantages:
- The simplest foundation made of sleepers, asbestos pipes, piles.
- The uselessness of waterproofing and insulation of the floor.
- Construction speed subject to the use of wood (timber, board).
- Glazing most of the wall perimeter of the gazebo with opening windows creates an open effect in the warm season.
You should only take into account that any device with an open flame, according to fire safety rules, should be located at least 2 m from wood, plastic and other materials susceptible to rapid ignition.
Open: gazebo and light veranda
This type of layout is budget-friendly and easier to implement. An outdoor kitchen is called an open kitchen, which is most often installed in a gazebo, sometimes on a summer veranda. It is intended for cooking - barbecue, kebabs, etc.
You can arrange your kitchen space with your own hands. For this purpose, a site of a predetermined size is concreted. Supports are installed along the perimeter on which the roof is laid. For cooking you can use:
- stone oven;
- barbecue or similar devices;
- gas stove with a separate cylinder.
The main advantages of an open kitchen:
- The cost of the project and construction is low, and the arrangement is completed in the shortest possible time. If there are no plans to install communications and there is no documentation, the house can still be sold if necessary by dismantling the kitchen.
- It is more than possible to carry out construction work yourself. This does not require special skills or specialized equipment.
There are also disadvantages. In particular, the kitchen equipment will be primitive. It will not be possible to install modern equipment and arrange a full-fledged work area.
In the summer, insects can be very annoying, and the possibility of staying in the kitchen will completely depend on the weather. Thus, this is an option exclusively for those who relax in the country during the warm season.
Ceiling finishing
Before you start finishing the ceiling in your dacha, you need to deal with the roof. Make sure it is securely sealed and does not leak or allow moisture to pass through. In addition, it is advisable to carry out antiparasitic treatment - in the countryside the problem of unwanted insects, and sometimes rodents, is more acute than in apartment buildings.
The most obvious option for a summer house is lining or even an ordinary profiled board. It is easy to attach to the ceiling, it is not too heavy, and if damaged, it is easy to replace the damaged part. As one of the varieties of such finishing, eurolining can be used. It got its name for better processing of the external plane and slightly different geometric dimensions.
Simple and reliable solution
However, we recommend additionally treating the material against bark beetles - in most regions of Russia they pose a serious problem.
In second place in popularity, of course, are foam boards and various plastic panels and blocks. Their main advantage is the ability to withstand moisture and temperature changes well. In addition, such materials do not attract various parasites - a tangible bonus for dacha conditions. And such finishing is inexpensive.
You can supplement the structure with beams, but not too heavy
Regular MDF panels are not the best choice. They are not moisture and water resistant, and therefore will quickly become unusable. There are also materials of increased strength with protective impregnation. However, their cost is far from budget - you will spend a significant amount, and over time the effect of impregnation will noticeably decrease. But for the first couple of years, such a ceiling looks very beautiful.
An interesting option is plasterboard sheets. Inexpensive, moisture-resistant and quite durable, they can serve in the country for years. True, they will have to be tinted periodically, but against the backdrop of the alternative - a complete replacement of the coating in some cases, the cost of a can of paint can not be taken into account. In addition, they can be used to create various structures and boxes that will disguise communications. Quite worthy of consideration.
A more expensive, but very convenient finishing option will be suspended ceilings. This fabric is not afraid of water, tolerates temperature changes well, and looks very interesting. You can choose any design. However, if the walls in your dacha are low, we recommend that you exercise caution - this coating can easily be damaged by any sharp object. Therefore, it is better not to bring rakes and hoes into the kitchen.
Stretch ceiling in the country? Why not.
The most budget option is paint. However, you should understand that you need to choose a waterproof coating. Silicate and rubber paints have proven themselves well.
How to decorate an apron
The work surface in the country is a busy place. Often this is where the canning process is carried out during the season, without leaving the garden bed. Therefore, all elements of the working area must be strong and reliable.
This also applies to the apron. We have put forward the following requirements for the materials: reliability, ease of maintenance, and the ability to withstand operating conditions in the country.
The most common option is a tiled apron. Durable, easy to clean, beautiful. With minimal skills, you can even install it yourself - a strong argument if you plan to save money on kitchen renovation. True, the tiles can break, but this is not a particular problem: the damaged area is easy to replace.
Boar tiles are an excellent choice.
If you want to add coziness and originality to your kitchen, choose a mosaic apron. According to its characteristics, this is the same tile, but due to its small size it looks very interesting. In addition, you can use mosaics to lay out interesting pictures and choose a wide variety of patterns, depending on the design style of your kitchen.
Try decorating your apron
Often MDF is chosen for an apron at the dacha. However, its disadvantages are very significant: deformation from high temperatures, the possibility of scratches... Therefore, we do not recommend MDF - simple tiles will cost you the same price, but will last much longer.
Any wooden aprons are not very reliable
Stove or tile?
Most modern people definitely choose a conventional stove. However, keep in mind that it may not be very convenient at the dacha: the need to provide power to it or the constant purchase of gas.
Handle the stove more habitually
With a Russian stove, of course, there is also a lot of hassle. However, you get the opportunity to eat incredibly tasty dishes, many of which cannot be cooked in the oven. In addition, all that is required for the stove is the preparation of firewood. In addition, on cold days it will serve as an additional source of heating.
You need to learn how to handle the stove, but the effort will pay off
However, keep in mind that the oven will require a lot of space, and you will need time to learn how to use it.
Where to install the sink
We recommend that you remember the principle of the work triangle: the sink, stove and work surface should be located at a distance of no more than one and a half meters from each other, and ideally even less.
The work triangle will have to be built from the sink
However, at the dacha this principle should be slightly changed. Usually they focus on the oven. In this case, the top of the triangle should be the sink - plan its location so that it is as convenient as possible for communications. If they have already been carried out, then there are no options left at all.
What furniture to choose
First of all, we urge you to abandon the common habit of taking to the dacha everything that is not useful in the house or city apartment. With this approach, you don’t have a single chance to create a cozy kitchen.
Furniture should be beautiful and functional
Furniture for a summer house should be durable, wear-resistant, and tolerant of changes in temperature and humidity. Don’t get hung up on overly expensive materials—such a purchase is unlikely to be justified.
Moisture-impregnated chipboard, plastic, tempered glass - such materials are well suited for kitchen furniture in the country.
As for the kitchen set, the list of options is even wider. Plastic, acrylic, film, glass - choose the option that suits your taste. The only thing we recommend is to purchase a set whose edges are covered with metal dies - this way the wood inside will remain intact longer and will not swell from moisture.
Even a wooden set will last a long time if you choose moisture-resistant species
For the rest, be guided by your taste and stylistic ideas for your design.
What chandelier to hang
Lighting in a dacha is a rather serious issue. It will be difficult for you to provide power to a complex lighting system. Therefore, we recommend choosing spotlights or choosing one small chandelier.
It is better if the lampshade is made of plastic or glass - such materials tolerate operating conditions well in the countryside.
It is important not to overdo it with lighting
Do not forget about the general principles of kitchen lighting - the work area should be as illuminated as possible, this is the key to comfortable work.
Photo gallery of kitchens for a country house
Below are images with examples of the interior of country premises. Ready-made solutions developed by professional designers will inspire you to implement your own ideas and help you decide on a kitchen design option.
Arranging a comfortable private home has many features. However, if you take into account all the nuances of choosing the interior style, finishing materials, furniture and household appliances, you can create a country kitchen that is in no way inferior to a city kitchen in functionality and beauty.
Materials used for finishing
In traditional ethnic styles, the kitchen can be decorated cheaply and even using scrap materials. The walls are covered with wooden panels or clapboard, and polished boards on joists are laid on the floor. The ceiling is sometimes left in its original form with beams, since some interiors welcome such a solution (chalet, country). It can also be covered with light-colored plaster - a simple and practical option.
It is not recommended to wallpaper the kitchen with ordinary paper wallpaper; it is better to use special washable models. In more expensive interiors, tiles are used to finish the apron and floor. This material is strong and durable, insensitive to household chemicals and temperature changes. Brickwork is used in the loft. Art Nouveau, minimalism and castle style gravitate towards natural stone. The most durable coating option at the moment is considered to be a self-leveling floor. Its installation will cost a pretty penny, but you can forget about replacing the surface for many years. It is recommended to leave parquet and laminate for finishing other rooms and replace them with more practical linoleum with a neat pattern.
Kitchen palette
In the kitchen it is advisable to use light shades and warm colors. This room is often combined with a dining area, which means the environment should stimulate appetite. Psychologists have long proven that when surrounded by blue, green or purple tones, the desire to eat disappears. In small kitchens, a light palette will also help to visually expand the space. The prevailing tone is chosen from shades of white, pastel colors and variations of brown. Against their background, peach, pink, wine, mustard, terracotta, coral, and yellow will sparkle with new colors. Of course, it is permissible to use light tones of a cold range, but in strictly dosed quantities: lilac, blue, turquoise, light green, olive.
