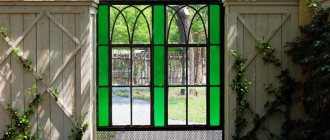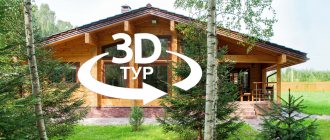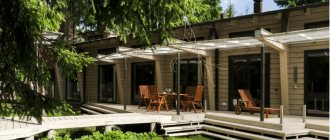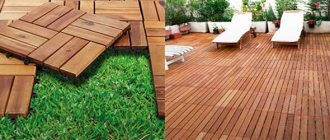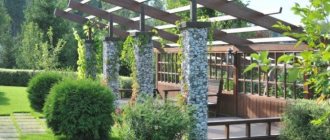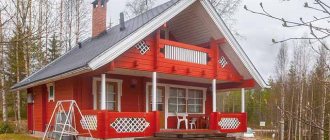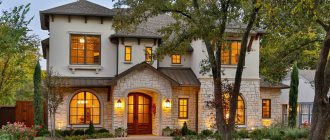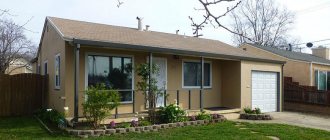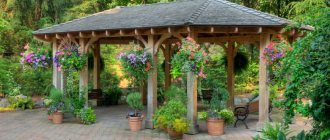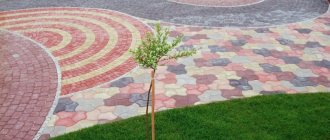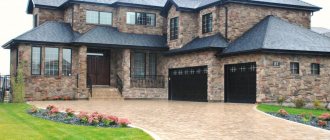“Beautiful Wooden Houses” competition is a unique project that celebrated its 15th anniversary this year. Organized by the Publishing House “Beautiful Homes Press”, it is held with the official support of the Union of Architects of Russia and the Union of Moscow Architects. Among the participants are eminent architects, well-known architectural and construction companies and young talented architects and designers.
Based on the works submitted to the competition, one can trace trends in modern private wooden house construction. The review published the ten best wooden houses, noted both by a professional jury and by an Internet audience who participated in online voting. Full information about projects and completed objects is available on the competition page .
Estate in Antonovka
Nomination "ArchObject". 1st place
Author of the project: architect Roman Leonidov . Architectural Bureau of Roman Leonidov , Moscow
Large glass area, clean proportions, no frills in decoration - everything in this project is dictated by the desire to create harmony between the architecture of the house, landscape and interior. The customer, a keen traveler, really wanted the house to remind him of the time he spent in Bali, Thailand or some other exotic place on winter evenings. The house was built using half-timbered technology, which, according to the author of the project, allows architects to feel as free as possible when solving any problem.
House in the village of Borzovo, Tver region
Nomination "ArchObject". 2nd place
Nomination “Interior Design. An object". 1st place
Author and chief architect of the project: Vitaly Angatkin . Realization: Artel "Danila, Makar and brothers" , Moscow. Dmitry Belyaev , company development director. Photo: Sergey Makhnatkin
The architectural solution for the image of a house is a volumetric-spatial composition of a horizontal orientation, symmetrical in its core and emphasized by roof lines, architectural elements and details. The project combines a modern vision with the traditions of wooden architecture. Wide, relatively flat roofs unify and visually and actually reduce the volume, strengthening the connection of the house with the landscape. There is a lot of light in the living room - this made it possible to choose a dark gray color for finishing the double-sided fireplace.
DIY facade painting
If moisture penetrates inside the wood, the fibers of the material will expand, and after drying, they will narrow. With such cyclicality, cracks will soon form.
Painting the facade will help preserve the original appearance of the wood. Paint for wooden facades can be of several types:
- oil;
- acrylic;
- alkyd-acrylate;
- varnishes and azures.
The correct choice of color is no less important, since the correctly selected shade not only gives the wood a beautiful appearance, but also protects it from the influence of external factors:
- Bright hues. Makes the material resistant to UV rays.
- Gray tones. They protect the wooden façade from yellowing and preserve the original newness of the coating.
Still lighter shades allow you to visually size the object. This is true when architectural design involves scale and grandeur.
Guest house with steam room in Rybinsk
Nomination "ArchObject". 3rd place
Author and chief architect of the project: Vitaly Angatkin . Realization: Artel "Danila, Makar and brothers" , Moscow. Dmitry Belyaev , company development director. Photo: Sergey Makhnatkin
The guest house is designed for year-round use. This is a one-story building with a combined pitched roof, without a basement. The layout of the house is made taking into account the functional zoning of the premises and, in addition to a place for sleeping, relaxing with friends and cooking, includes a steam room and a large terrace. Architectural lighting made with LEDs consumes only about 220 Wh. When working in tandem with a light sensor, owners will spend only about 75 rubles per month on such lighting.
WHAT SHOULD A SMALL WOODEN HOUSE BE, AND IS IT SICK TO BUILD?
3 rules for making a small wooden house comfortable and practical - brevity, openness and naturalness. Description of the project and photo.
With modern demands for suburban housing, a small wooden house may seem impractical and unclaimed real estate. In a traditional project implementation, this may be true. But the architectural bureau PK Arkitektar showed what compact suburban housing should look like now in order to fully satisfy the needs and desires of residents.
To do this, we adhered to the following rules:
Ensured openness of space
Panoramic glazing is not only an opportunity to achieve an impressive view from the house, but also visually expand the space. Floor-to-ceiling windows remove the boundary between the living space and the local area. It is best to arrange an open terrace here.
The house has panoramic glazing onto the surrounding area. The view into the distance is mostly blocked, as embankments were built around the building to protect it from the steppe wind. For durability and aesthetics, they were lined with stone. The house became a strong and cozy fortress against unfavorable natural conditions. In addition, embankments increase its privacy and make it almost invisible.
Achieved brevity
A simple planning solution without complex detailing allows you to make the space rational and ergonomic. It is not cluttered, and as much living space as possible is left for useful use. Due to its simplicity, a small wooden house is inexpensive to build and maintain.
Simplicity and conciseness have become a trend in architecture and design. Therefore, adhering to these trends, it was possible to build not only practical, but also fashionable small housing. Another special solution is the use of wood as a construction material. It's environmentally friendly, simple and safe. Thanks to wooden structures, a unique romantic atmosphere and a pleasant microclimate are created in the house.
Maximum naturalness and aesthetics
Neatness and modesty have become the virtues of this beautiful little wooden house. It is functional and practical. In addition to well-thought-out, free interior space, there are places for outdoor recreation - terraces with and without awnings.
The most important point in the design of the house was the roofing using live grass. Thanks to it, designers and architects managed to harmoniously integrate the object into the natural surrounding landscape. The roof also emphasizes the environmental friendliness of the home. The house itself fully complies with the highest environmental standards. At the same time, it is quite reliable and durable, since the base uses a reinforced concrete structure.
Thus, if you need relatively inexpensive country housing both in terms of construction and maintenance, but at the same time, it should compete with dignity even with luxury real estate - it makes sense to build a designer small wooden house. 100 square meters will fit everything you need for a comfortable seasonal stay. It will become a place for complete relaxation and romantic pastime.
| Architects | PK Arkitektar |
| Square | 103.0 m2 |
| Photo | Rafael Pinho |
House in minimalist style
Nomination "ArchProject". 1st place
Author of the project: architect Ivan Gornov . Architectural studio Scdoma , Moscow
Inspired by the minimalist architecture of Californian houses, the customer proposed making a project in exactly this style. In order to meet the criteria of environmental friendliness and safety, heat-treated timber was chosen as the main building material, comparable in characteristics to laminated timber, but not containing a drop of glue. For a wooden house in the minimalist style, we developed wooden-metal structures, which made it possible to use panoramic windows in the project. The energy efficiency of the building will be ensured by the Schuco window profile with multi-glazing, smart ventilation and smart heating systems, and additional thermal insulation. Construction of the house is planned in the village of Cote d'Azur, Mytishchi.
Arrangement of a ventilated facade
Wooden buildings require high-quality thermal insulation. Since wood has the ability to “breathe” and also give and take away moisture, the best option for cladding is a wooden ventilated façade.
To arrange it, you need to take into account some nuances:
- Take care of additional insulation. Mineral wool thermal insulation material with a thickness of at least 10 cm is suitable.
- Before installation work, you will have to surround the surface of the walls with profile lathing. It will be the frame for the facing material.
- Fix a vapor barrier membrane over everything. It will become a powerful protection against external moisture.
- At the end, the entire structure must be covered with finishing, taking into account the ventilation gap.
Project "Neshale"
Nomination "ArchProject". 2nd place
Authors of the project: Radislav Parfishin , project manager; architect Alexander Onipko . SDM DOM and ønipco.project , Moscow
The architectural concept of the complex is built on a dialogue of two volumes, contrasting in form, material and content. Stone - 150 m², heavy and tectonic, combines the functions of a garage, staff block and boiler room. Wooden - 500 m², light and dynamic, made of laminated veneer lumber, with a classic set of functions of a country house. While maintaining a rational approach to design, the authors added luxury elements to the composition: a massive roof with a double rafter system, a handmade seam with hidden gutters and other non-standard technical solutions.
Where to buy wooden facades?
If you don’t know where to buy wooden facades in Moscow, then you can visit the following construction stores:
- Avanti;
- Kalita;
- Archpanel.
In St. Petersburg, you can purchase finishing materials in the following stores:
- Decode;
- World Profile St. Petersburg;
- Tiss St. Petersburg.
A wooden facade has many advantages compared to its analogues. If installation is done correctly and all care recommendations are followed, the facade will perform all functions and will last for a long time.
Mini-hotel "Altai"
Nomination "ArchProject". 3rd place
Author of the project: architect Roman Leonidov . 3D visualization: architect Artyom Shpilko . Architectural Bureau of Roman Leonidov , Moscow
The project shows the residential part of the mini-hotel complex, the image of which was formed under the influence of the area: its silhouette resembles mountain peaks of different sizes. Three wooden blocks of the hotel are located on the stone base of the mountain slope, each at its own level, repeating the outline of the slope. The central block occupies public space: a living room with a large sofa group by the fireplace and a kitchen-dining room. The pair of outer blocks contain living rooms. All blocks are connected by passages - halls for general recreation. Terraces at the ends of the building serve as a natural continuation of the internal space.
Construction of the foundation
It is necessary to dig a trench of sufficient depth under the tape; the depth of the trench must be greater than the freezing depth of the soil. After that, a sand-cement mixture is poured into the bottom of the trench and compacted. Then it is necessary to install the formwork of the future foundation in the trench.
- Advantages and disadvantages of metal siding
TOP 5 popular myths about plastic windows
We are building a house, what should we pay attention to?
Reinforcement is installed into the formwork and cement is poured. After two or three days, when the cement tape has hardened and dried, the formwork can be removed. Log houses that have stood for the required period of time are dismantled and transported to the place where the house is built, where the foundation has already been laid.
House for a young family
Nomination “Interior Design. 3D project." 1st place
Authors of the project: designers Anna and Dmitry Korobko , Moscow
The main aesthetic goal of the project is to create a stylish, modern space. On the ground floor there is a large central area with a second light; it is partially connected to the kitchen by a wide opening framed by a portal. Large LED ring lights are used in the living room. The role of main lighting in other rooms is played by built-in spotlights. All decorative lamps are black, this adds a graphic touch to the light interior and connects it with the color of the kitchen façade. Following the wishes of the customer, the kitchen was chosen black, with veneered elements.
Project "HOUSE-ELEPHANT"
Nomination "ArchObject". Winner in online voting
Author of the project: architect Denis Kamedin . Alexey Shishikin , director, Krasnodar
The first and so far the only house in the world made of rounded logs using the classical “bowl” technology in the shape of an animal. The building is used as the company's showroom. The interior decoration is made in various styles and techniques used in a wooden house. The total area of the building is 143 m².
Facade lining
This is one of the most common options. Presented in the form of wooden panels that are inserted into each other using a tongue-and-groove fastening. Installation of the lining occurs very quickly, and the finishing itself is light in weight, so there is no need for additional strengthening of the foundation.
Clapboard facades have high ventilation, which creates a favorable microclimate. In addition, since the decoration looks stylish and modern.
Project "Agios"
Nomination "ArchProject". Winner in online voting
Project authors: Andrey Laptev , project manager, SEO; Dmitry Stenyaev , chief architect of Smart Wood , Moscow
The largest handmade wooden complex on the island of Cyprus. Two residential buildings, two bathhouses, a garage and an entrance group occupy a total area of about 2000 m². All buildings are made using handmade carpentry technologies from materials brought from Russia. The main building material is high-quality Siberian cedar from 340 mm at the top.
Types of wood for facade finishing
For a wooden facade, the following types of wood are mainly used:
- oak;
- ash;
- pine;
- cherry;
- alder;
- cedar.
Any of the above options has positive and negative sides, shades and processing technology. If we talk about solid pine, it has bactericidal properties, but only oak can boast of high strength. If the beauty of the facade is important, then you should pay attention to cherry or alder.
Fireplace house by the lake
Nomination “Interior Design. 3D project." Winner in online voting
Author of the project: designer Svetlana Reshetnikova . Studio Space Interiors , Moscow, Tver
The leisure house is a structure made of profiled timber with a gable roof and a complex rafter system. The interior style is rustic. A massive fireplace with a large hearth is placed on a chip of heterogeneous natural soapstone. The rectangular hearth turns into a trapezoidal shape - a box in which the chimney is enclosed, it fills the entire height from the mantelpiece to the roof ridge.
Subscribe to our channel
Flaws
There are several reasons why many people refuse wood:
- fire hazard;
- rot;
- damage by fungi and termites;
- ability to dry out and crack.
People have come up with many protective means that allow them to process wood, so the shortcomings of such dwellings can be easily corrected.
