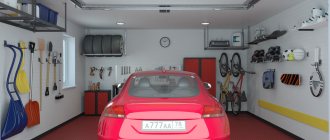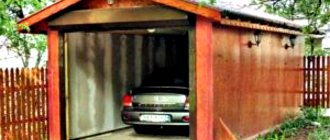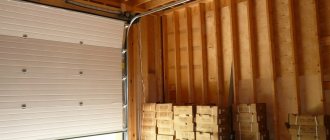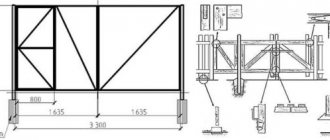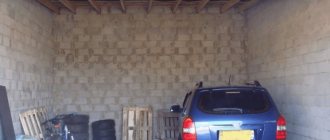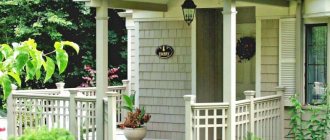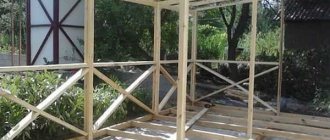The main purpose of the garage is to protect the car from the influence of external negative factors, as well as to store all kinds of tools. The building must be reliable, safe, and practical. Several cars and motorcycles can be located under one roof of a spacious equipped room at the same time. A well-thought-out layout, the correct location of the inspection hole and shelves will allow you to service vehicles fully and comfortably. Each car enthusiast will be able to create his own environment based on budget and personal needs.
Features of arrangement and basic requirements
Proper organization of space will significantly simplify the operation of the garage, increase the service life of the car, and reduce the likelihood of fire. Zoning should be carried out taking into account the frequency of possible pollution during repairs, the specifics of lighting, the presence of additional equipment and its dimensions.
When arranging a garage, you must follow certain rules. The structure must have good gates that reliably protect it from unauthorized entry.
An important factor is the microclimate. The room must be maintained at average temperature and humidity levels.
About fire safety
Most fires in garages are caused by failure to follow safety regulations. The second place is occupied by natural disasters, spontaneous combustion of dry grass during a drought. To minimize the risk of fire, you should take a responsible approach to its arrangement. The best option would be a brick frame with reinforced concrete partitions. You can also use metal corrugated sheets to build walls. Gates should only be metal.
Internal and external surfaces must be treated with special non-flammable mixtures. Paints and varnishes must have a high degree of combustion resistance, forming a protective cushion when heated. Insulation, waterproofing, and finishing coatings should be treated with fire retardants. All wiring must be carefully insulated. Heating sources must have thermal protection and bases made of non-combustible plates.
Insulation
There are several ways to insulate a garage. Modern technologies make it easy to do this yourself. More often they use internal insulation for all surfaces. Before starting work, be sure to calculate the dew point to prevent the walls from getting wet and the appearance of fungus. The material should be selected based on the climatic conditions in the region. The most popular are the following:
- Mineral wool. Artificial insulation with a fibrous structure consists of slag, glass, and rocks. Has high thermal insulation characteristics. Minus – high water absorption;
- Styrofoam. Effective, cheap material for finishing walls and floors. The cellular plastic mass consists of hermetically sealed granules. Light blocks do not absorb water and do not weigh down the structure. Polystyrene foam cannot be used in an aggressive environment;
- Penoizol. An analogue of polystyrene foam, but in liquid form. Vapor-permeable, hygroscopic insulation is capable of absorbing moisture and immediately evaporating it;
- Expanded clay. Durable, chemical-resistant material. It is used only for floor insulation, placed between the soil and the concrete screed.
The work of insulating the garage will be done in vain if the gate, the first source of heat loss, remains untouched. More often they are sheathed with foam plastic.
Ventilation
The garage area is usually small, so moisture quickly accumulates there. If the air volumes are not changed periodically, the car will definitely rust in a few years or even at the beginning of use. Fueling and toxic materials also pose a danger to the human body in an unventilated area.
For garage buildings, three types of ventilation are used: natural, mechanical, combined. Each ventilation method is suitable for a specific type of building. Natural ventilation is the simplest; installation does not require any costs. The movement of air masses occurs under the influence of pressure inside and outside the garage due to its difference. To activate the natural ventilation process, it is necessary to accurately calculate the location of the exhaust and supply pipes.
Purifying the air in a large, two-story garage with simple ventilation is not effective. It is better to equip such a room with a forced ventilation system. Over a large area, only it can provide sufficient traction. The models are complemented by fans, filters, and an electric heater.
Combined ventilation is suitable for a garage with a cellar. In an underground storage facility, the air is purified naturally and removed from the building itself using forced exhaust hoods. The air duct is equipped with one or more mechanically or manually controlled fans.
Drainage system
A garage can be used for more than just storing cars. Many car enthusiasts create workshops, recreation areas, and sports areas in this area. Therefore, the building must always be clean, dry and comfortable.
To expand opportunities and improve working conditions, the garage must be equipped with a drain. Drainage is necessary to remove precipitation, remove water after cleaning, and washing the car. An effective drainage system is mandatory for garages with an inspection pit and a cellar.
The drainage system in a garage building is identical to that of an apartment building. You will need to connect the pipes correctly, taking into account the slope for the liquid to drain into the septic tank. The most reliable material will be plastic, insensitive to oil stains and chemicals.
Inspection hole
A comfortable and fairly spacious garage with a pit and a rack is the dream of every car owner who spends a lot of time near vehicles.
The inspection pit is a unique building element of the structure, which is necessary for carrying out repair and maintenance work and is subject to a number of requirements:
- convenience of being inside, the presence of a conveniently designed staircase and sufficient free space;
- small shelves should be installed in the inspection pit to accommodate tools and a lighting ramp;
- It is mandatory for the inspection pit to have a ventilation system, which is necessary according to safety requirements.
To comply with the increased safety requirements for the operation of a garage building, the inspection pit should not always remain open.
When it is not used for its intended purpose, it is covered with special boards or doors that can withstand high weight and prevent accidents.
- Summer shower at a summer cottage: review of designs, materials, and schemes for self-construction
Do-it-yourself tandoor - a traditional oriental stove in a summer cottage, photos of completed projects
A polycarbonate greenhouse is a joy for a gardener, let’s understand the structures step by step (photo + video)
It is not recommended to store harvested vegetables and fruits in an inspection hole; even minor liquid evaporations can cause car damage.
Evaporating moisture is deposited in the form of condensation on the bottom of vehicles, which leads to metal corrosion, even if it has an anti-corrosion coating.
Variety of projects
The initial stage of construction of any house or garage is project development. Initially, you should evaluate the conditions in which the premises will be built, your needs and capabilities. Financial costs must be planned with reserve. It is necessary to take into account space for a second car, a bicycle, and for bikers - a motorcycle. You should also provide an area for storing machines, various mechanisms and other useful things for which there is no place in the house. You can create your project based on the following ready-made diagrams:
- Simple garage. The structure has a gable roof. The frame can be made of metal sheets or bricks. The base is concrete slabs. You can improve the room with a window, drain, emergency door;
- With additional utility unit. Includes a utility room inside. The room can be used as a workshop, as a workers' dressing room, for storing equipment (workbench, carpentry);
- Garage extension. The structure has a common wall with the main structure. The driver can get inside both from the street and from the house. There are no windows. The roof can be made of any type (pitched, gable);
- For two cars. A spacious room can be solid or divided into zones. The cars are separated by a partition. Convenient layout allows you to store separately any vehicles, bicycles, ATVs;
- With a pitched roof. Economical, laconic design, easy to install. It differs from a standard building only in the slope of the roof.
Classification of buildings by method of placement and design
Depending on the method of placement on the site, there are different types of garages, which differ in appearance and construction features:
- free-standing, representing a separate and isolated structure;
- attached, the load-bearing wall of such a building can be the wall of a residential building;
- built-in garages are most often located on the ground floor of a house or in its basement.
Depending on the design of the structure and the chosen type, you can determine what to make the garage from; for this you can use metal and wood, brick and foam blocks.
Electric garage lighting
Improvement of the garage space includes high-quality lighting. This can be minimal lighting or major lamps. The location of lighting fixtures and their power depends on the frequency of use of the building, as well as the type of work carried out in it. Electrification of utility rooms is a whole complex of measures. The installation plan consists of the following steps:
- Installation of power cable inside the garage;
- Installation of distribution board;
- Choosing a location, placing sockets, switches, lighting fixtures;
- Grounding.
Any type of device can be used for electric lighting. Simple incandescent lamps, energy-saving, halogen, and fluorescent lamps are suitable. Any model must be installed taking into account certain rules. Light fluxes should evenly cover the entire area. It is better to manage them on a modular basis, creating a division of zones. You can place a small lamp of a suitable design on the table, and place LEDs on the ceiling.
Small loft
In recent years, it has become popular to convert a garage into a small living room. A small minus is the lack of windows and, accordingly, natural light. Even despite the small area, the living room turns out to be very cozy - stylized “stone” wall decor, massive leather armchairs, a small double sofa, soft carpet. The atmosphere is complemented by a faux electric fireplace, and for complete comfort you can run the TV wire and watch your favorite programs in silence.
Finishing materials and their characteristics
The choice of cladding for non-residential premises depends on its purpose. The interior design should not only be neat and aesthetic, but also correspond to the operational focus and structural features. Each surface must be treated with suitable materials that can withstand external factors and withstand the effects of aggressive substances.
Walls
The choice of the optimal option for wall decoration in the garage is mainly influenced by the size of the budget, the design of the room, the interior and personal preferences. The mixtures and sheet elements used must withstand temperature changes well and be easy to clean. When choosing cladding, it is necessary to take into account that repairs in the garage will be carried out infrequently, so it must be strong and durable. From a wide range of materials, the following materials can be distinguished:
- Plaster. Resists fire well. The mixture applied to the walls does not absorb odor or dust. It is resistant to low temperatures and easy to repair. You can apply paint or putty over the plaster;
- Ceramic tile. Reliable, durable material is easy to install and clean. Disadvantages include high cost, heavy weight;
- Panels made of polyvinyl chloride. Moisture-resistant, non-flammable materials are inferior in strength to all those presented on the list. They do not require additional processing or coating, and do not tolerate low temperatures;
- Drywall. High-strength sheets retain heat well. Disadvantages - high cost and complexity of installation;
- Plastic lining. Option for an aesthetic finishing cladding. You can hide communications, wires, and insulation under the sheets. Brittle, fusible material.
Ceiling
Every new building has an unsightly ceiling. A lot of dust falls off the concrete slab, which even powerful ventilation cannot cope with. To create comfort and retain heat, it is necessary to produce high-quality surface finishing. The most affordable and commonly used material for garage ceiling cladding is plywood. A laminated wood slab is easily mounted to a frame and has a reasonable price.
A practical option is wet plastering. The work takes place in several stages: spraying, priming, covering. This method is not suitable for everyone, as it requires a lot of effort and time.
A plasterboard ceiling perfectly hides defects, unevenness, and masks communications. It is only suitable for spacious garages, since at least 5 cm of height is lost during installation. PVC panels can be hung on a wooden or metal frame.
If practicality outweighs aesthetic appearance, fiberboard, OSB and other pressed wood materials can be used to decorate the ceiling. They can be additionally impregnated with resin, paraffin, and painted in any color.
Floor and underground rooms
The simplest covering for floors and underground rooms is concrete screed. The shortcomings of a quickly deteriorating self-leveling layer can be eliminated and it can be given an original appearance using various resistant materials. The most preferred and presentable is tiles. Lay it on the adhesive, trying to avoid voids. It is better to choose durable types of coating, taking into account the weight of a car or truck. It can be rubber, paving slabs, porcelain stoneware.
Many small garage owners prefer painting. This method of strengthening the screed has one significant drawback - rapid erasure. Lovers of home comfort often line their floors with wooden slats. A polymer coating can be considered ideal. Its performance characteristics are on par with the most durable materials. The only negative is the very high cost.
Garage interior
Harmoniously selected colors and the right finishing will help turn a nondescript garage space into a designer car room. But in addition to visual appeal, the interior should be practical and functional. Each thing should have its place; decorative elements are inappropriate here. You can save space and improve the environment inside your garage by using the following devices:
- Wall hooks for storing wires, buckets, garden tools;
- Hanging containers for small items;
- Magnetic strips for metal products;
- Perforated boards for tools;
- Parking for bicycles and scooters;
- Wire boxes, shelves.
Price
In order to choose the appropriate type, an important issue is the cost of its construction. Here are some examples:
- A simple
garage without additional premises, standing separately, with an area of approximately 21 sq. m. meter will cost the buyer 235 thousand rubles. - One in which two cars
costs 884 thousand rubles. It additionally provides a utility unit. - For 2 million 552 thousand rubles you can purchase a garage with a residential attic
. There is a bedroom on the top floor. Living room, hallway and kitchen. On the first floor, in addition to space for two cars, there is a shower, toilet and generator room. - an additional room
approximately equal in area , and a veranda is also provided, buying it will cost 663 thousand rubles. - The project under consideration provides not only space for two cars. But also a boiler room
(17.5 sq. meters) and a storage room (14 sq. meters). The total area of the building is 73 square meters. meters. The cost is 1 million 679 thousand.
Zoning and organization of space
The garage building cannot be called spacious. To make it easier to access the necessary items and freely leave your car in storage, you need to properly delimit the space. It is recommended to carry out zoning according to the following principle:
- Passage space - the area is always free to move;
- Easy access area - for storing frequently used items;
- Place for bulky items - under the ceiling on the mezzanine you can place suitcases and New Year's decorations;
- Essential things - arrangement of garden tools, rags are done at the very entrance to the garage;
- Work area - in a mini-workshop it is appropriate to place a table, chairs, and the necessary tools for your favorite activities.
Organizational matters
Before starting construction, let us dwell on one important point, namely, whether or not it is necessary to obtain permits for construction.
From the legal point of view, you do not need to prepare any documents in the following cases:
- Construction will be carried out on your own dacha or garden plot and is not commercial;
- The building will be auxiliary;
- The garage will be frame or metal, and not a permanent structure.
This is a complete list; in all other cases, you will need to complete some documents required by law.
We will assume that you have every right to build a garage on your site, then let's get down to business.
Furniture selection
The amount of furniture depends on the area of the garage building and its need. Conventionally, it can be divided into tables and racks. The configuration of such items is directly influenced by the specifics of the planned work.
Special furniture for outbuildings is not distinguished by style and pomp. It is usually made of durable metal. Open designs allow you to store heavy loads. It is appropriate to place tools and consumables in closed cabinets and desk drawers.
In the garage-workshop you can equip a workbench and other useful accessories. It is convenient to carry out carpentry and plumbing work on special installations. They are equipped with tool holders, special lamps, and metal surfaces that are scratch-resistant.
Carpentry workshop
If you love working with wood, consider setting up a woodshop. Before you buy a circular saw, miter saw and router station, carefully measure your garage, as each of these machines takes up a lot of space, plus there should be room around it for easy work behind it.
The machines can have a permanent place, but it is more convenient to place them on extendable tables on wheels. In this case, it would be wise to attach a reel of wire under the tabletop so as not to have to look for an extension cord every time you want to turn on the machine.
Garage equipment
Car enthusiasts planning to do more serious car repairs in the garage than just changing a wheel should provide space for additional equipment. The following can be considered convenient units for a private building:
- High pressure washer. Used for washing cars and all kinds of internal and external surfaces. They produce household and professional units, heated, stationary, and autonomous;
- Welding machine. At home it is used to create hermetically sealed permanent connections. It is used to weld sections of a fence, repair a metal door;
- Compressor. An effective replacement for a hand pump. Compresses, supplies air under pressure;
- Hydraulic Press. The unit carries out work on shrinking and pressing out bushings and sleeves;
- Water-oil separator. The device is used when painting a car to evenly distribute the paint over the metal. The unit purifies the air from oil droplets and harmful vapors;
- Drilling machine. Used for precision drilling and minimal milling work.
Planning
First, make a plan according to which you will start working. Look through magazines where there are photos describing how to arrange a garage, and get inspired.
Draw a model of your garage on paper, think about what kind of gate you would install. Then imagine what it would look like from the inside. Maybe it should be supplemented with a sofa for relaxing or a washbasin. Think over the finishing materials and calculate the approximate costs of your dream garage.
Gates
The main criterion for choosing a gate is reliable protection of the car and valuables stored in the garage. The design should be convenient and simple. The quality and functionality of the gate has a huge impact on the indoor microclimate and the safety of vehicle parts.
Common door models are sectional. The canvas is made from several aluminum, galvanized elements arranged horizontally. When opened, the canvas moves upward and gathers under the ceiling. Rolling gates have an identical operating mechanism and lift. When opening, a web of profiled strips is wound onto a shaft under the upper opening.
Lifting gates require a lot of free space, so they are rarely chosen. Simple swing structures are preferable for Russian consumers. This type of garage door is the most common and affordable. Metal doors open outwards, which saves internal space.
Design secrets
The design of a garage must follow certain rules. The tires are mounted on a wall that is located far from the car. As for the distance, the height should be equal to the bumper mount. This will ensure maximum protection for the machine from unforeseen situations.
It is necessary to leave more free space on the floor. Necessary items should be on shelves, racks, etc. It is also important to remember safety. A fire extinguisher and a first aid kit are required in the premises.
Everything in the garage should be in its place; for this you need to install furniture
Mosaic tiles are perfect for decorating a garage
When decorating a garage, you can use one style or several. A competent combination of two directions will emphasize the individuality and subtle taste of the owner. Will make it beautiful and unique. This is a great opportunity to show your creativity and bring the most interesting ideas to life.
Arranging a garage is an interesting and exciting process. By showing your imagination and spending a little time, you can turn a boring and gray room into a bright and stylish place. It is suitable for storing things and a car, and having a pleasant time. It will become a male “shrine”.
See also Frescoes in the interior: manufacturing technology, advantages
