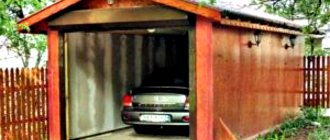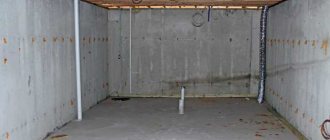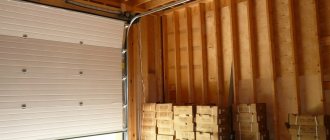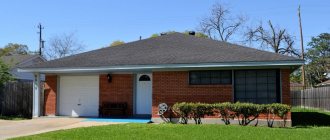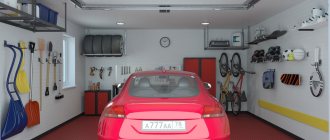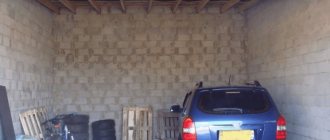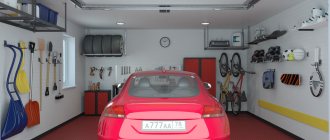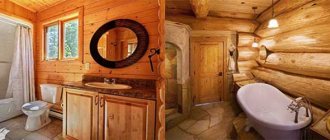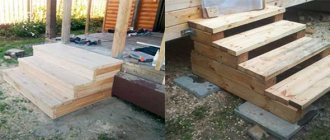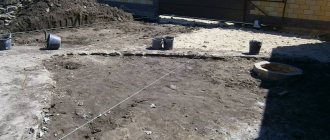The discussion about storing the car of the owner of a country house is usually conducted in terms of comparing types of garages. Built-in and attached, free-standing or canopies - they all have their own advantages, and each has its own chance to become the only correct solution in this particular case.
From this series, perhaps, it is worth immediately excluding a canopy - a simplified version of a detached garage: it is unrivaled in cost and aesthetics. Easily “grown” with additional sections, such a “garage” is mobile, looks impressive on any site and efficiently performs basic protective functions.
Several factors determine the effectiveness of choosing between a detached garage and one attached to a residential building.
GEOMETRY AND DIMENSIONS OF THE PLOT
If the building is centrally located or the building area is shifted to the far boundary, it is more logical to consider a detached garage (or shed) located at its nearest boundary. When shifted to the nearest one - a built-in or attached type of garage. With this arrangement, the green area is not “injured” by access roads, turning points and passing places for cars, however, with the large size of the plot, this reasoning is not taken into account; on the contrary, a spectacular turning area in the center can become the starting element in the concept of landscape design.
EXAMPLE of placing a garage on a site
- Project Mirabell 3.2 (527 sq.m.)
- The area of the plot is 10 acres.
A. Garage attached to the house: courtyard - 3.78 acres.
B. Detached garage: courtyard - 2.3 acres.
GARAGE IN THE HOUSE
The loss of ground floor space when installing a built-in garage is nothing more than a myth: a competent planning solution will always allow you to effectively distribute the premises across levels. Another thing is that it is preferable to place a gym, billiard room, workshop or office above the garage rather than a living room. For the same reasons, the main rooms are separated from the garage by a ventilated vestibule, and the garage itself is located in the technical area of the house adjacent to the boiler room, pantry or guest bathrooms.
1. Project San Tropez-1 (313 sq.m.)
A garage for 2 cars is located at the floor level of the first floor, separated from the main premises by a ventilated vestibule and adjacent to the furnace room, bathroom and utility room. There is an office above the garage.
2. Project Limburg (350 sq.m.)
A garage for 2 cars is located below the floor of the first floor at ground level, separated from the main premises by a ventilated vestibule and adjacent to the boiler room, kitchen and bathrooms.
ATTACHED GARAGE
The attached garage occupies a useful area of the site, but from the point of view of saving resources, it also has its advantages: at least one of its walls is common with the house, and utility networks can be extended from the “central” system (Schemes 3, 4). An attached garage is preferable in terms of fire safety, and in terms of ease of use it is not inferior to a built-in one.
1. Project Sonata (324 sq.m.)
A one-story attached garage with space for 2 cars is located below the ground floor level (at ground level) and is separated from the main premises by a ventilated vestibule. May be unheated.
2. Project Lyon-1 (302 sq.m.)
The attached garage for 2 cars is located below the ground floor level (at ground level) and from the inside communicates with the 2nd floor premises intended for service personnel. There remains a lot of free wall surface instead of a garage (at least 6.5 m wide), which means there is more space to make windows or a door to the street. In addition, there is no need to build stairs and vestibule into the house from the garage.
Design Features
The standard design process consists of several stages:
- Preliminary design. Selecting configuration and functionality, determining dimensions and placement on the site plan.
- Technical project. Selection of materials, development of the general design, determination of connection points to utility networks.
- Development of documentation - drawings and detailing, calculation of the quantity of materials and components. Calculation of estimates.
You can buy a ready-made project, order an original one, or calculate it yourself.
Dimensions
The dimensions for each room are determined based on the required usable volume. Here is an approximate list of factors that affect the size of the garage:
- how many cars and what dimensions should it accommodate;
- what passages should remain between the machine(s) and the enclosing structures;
- what type of gate will be used - swing gates need space in front of the garage, sectional and up-and-over gates need a margin of ceiling height to accommodate the mechanism;
- Is an inspection hole needed?
To calculate the size of the utility unit, you need to determine its purpose.
If this is just a storage room, then the volume of items is assessed, and depending on their nature, a storage system is chosen. For the workshop the task is a little more complicated:
- make a list of equipment, tools and equipment;
- choose the size of the workbench, shelving and cabinets;
- arrange equipment and furniture in accordance with the requirements of ergonomics and safe operation;
- look at how much space the workshop will take up in terms of area and height.
Proceed similarly to calculate the sizes of other types of utility rooms.
You can also consider cases when they combine a garage and a bathhouse (and at the same time a recreation room). But this is no longer a utility block, and it has its own design features.
Once the dimensions of the garage and utility block have been determined, they are assembled together and see if such a structure can be placed in accordance with the requirements of SNiP regarding the house, communications and site boundaries. Not forgetting the driveway from the gate and the walkway to the house.
GARAGE IN BASEMENT
For areas with a pronounced difference in heights, it is advisable to use a space-planning solution for a house with offset levels (Diagram 5). In this case, the garage is located in the technical area at the ground floor level (basement). The location of the garage below ground level entails more stringent requirements for waterproofing and water drainage. Due to the likelihood of icing on the ramp to the garage, it is advisable to install a ramp heating system.
Project Mokka (283 sq.m.)
A built-in garage for 1 car is located in the basement. In this case, one of the architectural solutions is to conditionally divide the house into 2 parts and their location relative to each other is not strictly horizontal, but with a slight offset in floor level. This determines a certain linkage of staircase landings along the levels between the first and second floors.
For the types of garages in question, the following rules apply:
- In the case of using the space above the garage, the ceiling (and in the built-in version, walls common with other rooms) must ensure tightness and sound insulation;
- To reduce the risk of car corrosion associated with high humidity, it is recommended to install waterproofing and forced supply and exhaust ventilation. It is also necessary to provide a drainage system with a washbasin and a drain grate for water drainage;
- In the case of constructing a “cold” garage, it is necessary to insulate the main wall separating the garage and the main premises;
- It is recommended to equip the garage as a technical room with a fire safety system.
Fire safety standards
Fire safety requirements include a number of points that will help avoid a fire:
- the supply of electricity from the house to the garage is carried out with an insulated cable in accordance with PTEEP standards, without breaks or bare spots;
- the wire is placed in a metal sleeve;
- fuses are installed at the input;
- light bulbs with protective shades;
- presence of a fire extinguisher in the garage and car;
- no heating;
- floor with anti-slip coating, resistant to oils;
- a box with sand for removing spilled fuel and lubricants and extinguishing fires on the floor;
- outside fire shield;
- do not leave the car with an open fuel tank;
- smoking area outside the garage.
It is better to observe fire safety in the private sector so that outbuildings and the house on the entire site do not burn down
You should not store cans next to your car in the garage. It is better for them to make a room behind the garage with a separate entrance.
Electric heating devices and switched-on power tools must not be left unattended.
Immediately during construction, create paths 70–80 cm wide around the base. They will protect the foundation from wastewater and ensure free passage.
DETACHED GARAGE
The most expensive - a detached garage (independent building) - does not pollute the house with car exhaust, is a leader in fire safety and when located on the building line (if the garage is located 1 m from the fence on the road side) allows the car to enter the garage without driving to the site.
One of the advantages is that a detached garage, if it is built on a full foundation, which is most often the case, can then be supplemented with a second full or attic floor and used both for servants and security, and for receiving guests.
Below are several garage layout solutions.
Option 1. Garage for 1 car
The minimum size of a garage is 3 x 5.5 m, however, for more comfortable car maintenance, a size of 3.5 (4) * 6 (7) m with a height of 3 m is often used.
Option 2. Garage for 2 cars (minimum and optimal option)
Option 3. Garage for 2 cars (business class)
The most comfortable dimensions in terms of door opening and additional space for storing tires and other large items.
It is this option of 56 sq.m. (7*8m) is the basis for a comparative analysis of the cost of constructing garages of different types.
Cost of construction of a garage for 2 cars with an area of 56 sq.m.
Basic equipment:
Full set:
* Minimum equipment: Dorhan (50,000 rubles for 1 system, including installation), Hoermann - from 100,000 rubles.
** Conditionally 200,000 rub. / 1 facade
Equipment details:
Based on the tables above, it is easy to decide on the type of garage in each specific case. The choice is yours, dear customers!
Is this building necessary?
Everyone asks the question: why build such a structure? There are several reasons:
- When it's cold outside, you can leave the house and immediately get into the car. Convenience is one of the first things that citizens pay attention to. But at the same time, there are some disadvantages (in particular, this applies to the built-in garage). This includes the noise that will occur when the car is started. The problem can be solved - just create sound insulation. The second nuance is the flow of exhaust gases. You cannot do without a forced ventilation system. Flammable items are often stored in the garage, which poses a danger to the home.
- Storing a car in a garage has a beneficial effect on its condition. Paintwork is prone to fading and cracking. Sudden temperature changes lead to the formation of condensation on metal structures, which can lead to the formation of rust. The car is completely safe in the garage.
- The garage can be a great place to store related tools. This is the opinion of many, often erroneous. Because the necessary microclimate must be created for tools, wheels and other components. The car drives in, drives out, and gets caught in the rain and snow. All this increases the humidity level. To store additional things you will have to think about a separate room.
- Every man wants to have a garage on his property because he can do something in it.
From the information presented above, we can draw some conclusions and note the advantages of building a separate, combined garage. People think about this at the stage of planning a house, they think through every moment so that they don’t have to change anything later.
