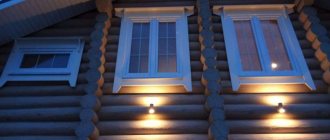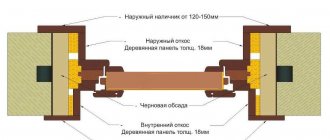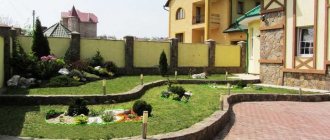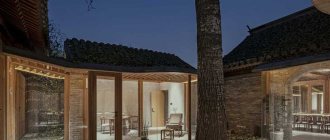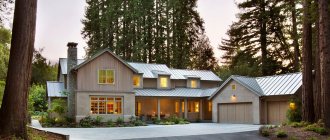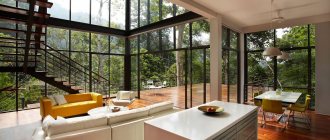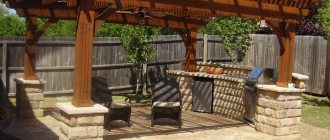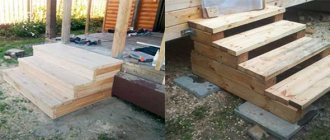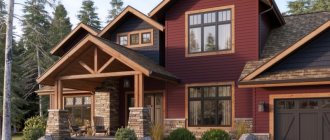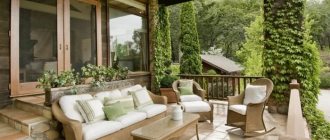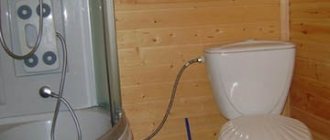Buying or building a house made of logs or timber is an excellent solution to the housing problem. The house is completely made of natural material, it is safe for its owners. Often this is suburban housing, as a result, fresh air and ecology.
Such real estate is good for everyone, but to achieve the proper level of comfort you will have to work hard, first by allocating a room and arranging a bathroom in a wooden house.
Features of a toilet in a wooden house
Activities for arranging a bathroom in a wooden house have a number of features that cannot be ignored. All of them directly follow from the characteristics of the material:
- wood is susceptible to dampness;
- spoiled wood is an excellent environment for the development of mold;
- several years after construction, shrinkage of the building is noticeable;
- the geometry of the rooms changes depending on the season and weather conditions.
It may seem that the combination of these characteristics makes it impossible to move a bathroom into the house, but this is not so. Using modern materials, it is easy to ensure proper protection of wood and compensate for seasonal changes in the linear dimensions of the building. It is possible to equip and tile a bathroom in a wooden house with your own hands, you just need to choose high-quality materials and do the work responsibly.
Activities for arranging a toilet or bathroom are carried out in the following sequence:
- planning;
- sewerage installation;
- water supply;
- installation of ventilation;
- waterproofing;
- plumbing installation;
- final finishing.
You need to start with drawing up a plan. It is not at all necessary to prepare full-fledged project documentation; it is enough to sketch out a step-by-step list of activities indicating the desired result. This will speed up the work process and avoid serious mistakes.
Why timber
The timber extension to the house is good because of the material itself. It is beautiful and malleable during construction. It is used not only to make extensions, but also to wooden ones. In addition, the timber is made at a woodworking plant, where it is sorted by size and quality of wood.
Wood is an excellent building material with excellent characteristics. The cross-section of the timber can be ordered individually. Its choice is determined by the purpose of the building and the climatic conditions of the regions where the building will be installed.
The need for comfort and convenience for a civilized person is quite clear and understandable. Therefore, installing a toilet in a country house is a priority, even if the country house itself has not been built. To build a toilet in your country house, you can hire specialists, or do everything yourself. At least, it’s certainly not difficult to build a room for a restroom in a country house with your own hands. The main thing is to adhere to regulatory rules when planning and construction.
Location and dimensions
Ideally, a room for a bathroom is chosen at the stage of preparing the house plan. In practice, everything can be different; quite often it is necessary to rebuild an already completed building. When choosing a room in which the bathroom will be located, you should follow the recommendations:
- the toilet should be located next to the living room, on the floor below it, but not above it;
- one of the walls should be external, which will simplify the creation of ventilation;
- in a multi-storey building, bathrooms are installed one above the other, this will facilitate the laying of communications and their subsequent maintenance.
The dimensions of the room are determined individually for each specific project. This is influenced by a number of factors:
- type of bathroom (separate or bathroom with toilet);
- number of bathrooms;
- dimensions of a residential building;
- physical characteristics of people.
Important! When planning a bathroom, it is necessary to proceed from construction standards. The dimensions of the toilet must be at least 0.8 × 1.2 m, the size of the toilet with washbasin must be 1.6 × 2.2 m. A full bathroom with a bathtub can be located in a room measuring at least 2.2 × 2.2 m.
It is mandatory to make a schematic drawing of the room allocated for the bathroom. The dimensions of the plumbing fixtures and their installation locations are marked on it. It is also important to consider the location of the pipelines. The bathroom must be planned in such a way that the distance from the toilet to the sewer riser does not exceed 1 m, and from the bath – 3 m. Otherwise, you cannot do without pumping equipment.
In the case of a country house with several floors or a cottage with an attic, it is worth considering the option of placing a toilet and bath under the stairs. This will make it possible to significantly save space without sacrificing convenience. The bathroom can be attached to the main building, since the design of a wooden house makes this easy to do.
Foundation
It is usually made from timber from the side of the yard or to the end walls. The foundations of the extension and the main building must be at the same level, that is, laid at the same depth (below the soil freezing mark). First, a platform is prepared for it, 20 cm of soil is removed. A columnar foundation is more economical, but a strip foundation is more reliable. It is reinforced with longitudinal (d=12 mm) and transverse (d=6 mm) reinforcement. The frame of the foundation of the extension is connected to the base of the house in this way: with a drill (d = 10 mm) several holes are made (one per one and a half meters) in the foundation of the house. Then reinforcement (d=12 mm) is driven into them and fastened with twists to the frame of the extension’s base. When everything is ready, concrete is poured.
Materials and tools
A prepared room diagram will allow you to quickly and accurately calculate the amount of material used, and a work plan will help you select the right tool. In general, to make a bathroom you will need the following materials:
- pipes for water supply, sewerage and ventilation (it is better to choose modern plastic);
- roll waterproofing;
- sheet material for sheathing (waterproof OSB board, plywood or plasterboard);
- slats or metal profile for making sheathing;
- flooring (laminate, tile, linoleum);
- fasteners (self-tapping screws, screws, nails).
We still need doors. Any kind will do, but from an aesthetic point of view, wooden ones are preferable. In addition to the material, you need a tool. The list varies significantly depending on the specific project:
- saw (hacksaw or electric circular saw);
- screwdriver or electric drill with an attachment;
- Screwdriver Set;
- hammer;
- ruler, pencil, tape measure.
Important! When choosing materials for finishing a bathroom in a wooden house, you should under no circumstances try to save money. Low quality material will not provide adequate protection for wooden walls, which will cause unscheduled repairs.
Fastening drywall
After installing the profile, it is time to prepare the base for installing drywall sheets. You need to turn the U-shaped profile into a box-shaped one; to do this, just attach an identical profile to it. The box must be leveled, and all elements must be secured with special aluminum rivets. Before covering the bathroom with plasterboard, you will have to think through options for the location of the electrical wiring itself. It is necessary to prepare in advance all the holes for the casing with a certain number of wires, or ordinary braid. Drywall is secured with self-tapping screws; tiles can be used to cover the surface.
Waterproofing
Maximum attention is paid to waterproofing a wooden house. This is more than important; water seeping through the cracks in the finishing will cause the wall to lose strength, resulting in destruction of the wood and expensive repairs.
Rolled waterproofing will help you quickly and efficiently create protection from moisture. This can be classic roofing felt or modern fiberglass-based products. Roofing felt can only be used as a last resort; it is essentially paper, which is not conducive to the durability of the coating.
The first step is to protect the floor. The sheets are laid on a backing made of waterproof wood board or on a concrete base. Each subsequent sheet should be overlapped and the surface should be heated.
When installing bathrooms in houses made of timber, it is enough to soak the walls with an antiseptic. If subsequent cladding is planned, they are also covered with rolled material. The principle applies here: there is no such thing as excessive waterproofing.
Water supply
When creating a drainage network, it is very important not to forget that it can leak or simply freeze when exposed to sufficiently low temperatures. To avoid such problems, you need to perform certain types of work:
- Insulate the subfloor using a vapor barrier film
- Insulate pipes using appropriate materials
- Set up a drain valve
Communications
Installation of communications in a wooden house also has its own characteristics. The first thing that a master planning the supply of water and drainage of wastewater should remember is that wood is subject to seasonal fluctuations. During operation, the building sags and the length of the walls changes noticeably.
This does not mean that it is impossible to make warm toilets in village houses, it just requires a special approach to laying internal communications. To do this, damping devices are used or gaps are left to compensate for shifts in wooden structures.
Work begins with the sewer. It is better to use a plastic pipe with a diameter of 100–120 mm for this. A gutter is made in the foundation into which the drain is placed. Under no circumstances should the pipe be routed through walls; it must rest on a stable foundation. Inside the house, the riser is secured using elastic hangers; when passing through the walls and ceilings, holes are cut with a margin.
Most likely, the sewer outlet will have to be insulated. The need for this activity is determined by the local climate and the depth of the pipe. It should lie below the soil freezing level.
Next, the water supply is installed. The main requirement for it is complete tightness. Pipe joints must be visible. You cannot hide the joints inside the walls. This will not allow you to notice the leak in a timely manner and take measures to eliminate it. In the future, the pipelines can be closed with a box, providing technological hatches in it.
We outline the main stages of construction
The place inside the house where the bathroom will be located must be planned in advance at the design stage. During construction, one must not forget that the work is carried out in stages:
- Construction of a sewer system
- Ventilation installation
- Waterproofing
- Selection and installation of plumbing equipment
- Finishing the ceiling, walls and floor
Ventilation
A toilet in a wooden house with sewerage is impossible without good ventilation. It will not only remove odors, but also provide the proper microclimate in the room. Ventilation can be natural or forced. In the first case, air renewal is carried out thanks to free circulation through a hole in the wall or ceiling; in the second, one or more fans are used.
Natural ventilation can only be used if one of the walls of the bathroom is external. To create it, just cut a hole closer to the ceiling. It is covered on both sides with decorative grilles.
If the bathroom is located surrounded by other rooms or its area is significant, this option is unacceptable; you need to install a full-fledged system that provides air inflow and outflow.
Important! You should not try to make homemade ventilation; it is better to buy a ready-made one and entrust its installation to specialists. It's not a matter of complexity, but of safety. Ventilation is motors powered by electricity. Improper installation may cause a fire.
Where to arrange amenities?
If there are resources available, and you plan to use the dacha in winter, then it is better to make amenities inside the dacha house. But most often at a summer cottage, a toilet is built in the yard. However, some building codes must be followed.
SNiP indicates the minimum distance of a latrine from a dwelling is 12 meters, from a well - 8 meters. If the water level in the soil layer is high, it is prohibited to organize such a type of toilet as a backlash closet. Otherwise, dumping waste into the ground will be regarded as land damage.
If the site has uneven terrain, then we build a toilet at the lowest level. If there is a neighboring plot nearby, you need to retreat at least a meter from the border. And of course, the aesthetics of the placement of the building; you should not put the restroom on view.
Finishing work
Almost any materials can be used to decorate a bathroom in a wooden house. Walls made of timber can be left as is, having previously been treated with an antiseptic and covered with several layers of varnish. It is beautiful, although not cheap, to decorate a bathroom with natural lining. This will maintain the overall wood style and create a durable surface.
You can lay tiles on drywall or wood board. A correctly selected pattern will create a unique interior; in addition, the tiles will become an additional barrier to water. A budget option is PVC panels that imitate wood or stone.
The floor in the bathroom can also be tiled or laid with a practical and affordable laminate.
Basic installation rules
Rule #1
A bathroom is created taking into account various factors that affect its reliability and durability. We have to take into account the factor of shrinkage of wooden houses. Metal-plastic or plastic pipes are suitable for draining water, because they can avoid deformation under heavy loads.
Rule #2
To secure the pipeline, you need to use specialized clips. For modern buildings, sliding frame technology is suitable - using this technology will avoid problems when creating a bathroom inside your wooden cottage.
Standards for installing a toilet on the site
Most of the restrictions apply to pit toilets: it is necessary to limit possible contamination. The rules are:
- To the source of water - lake, river, well, borehole, etc. - must be at least 25 meters. This also applies to sources located in neighboring areas.
- At least 12 meters to the basement or cellar.
- The nearest inhabited building - shower, bathhouse - is at least 8 meters away.
- At least 4 meters away from buildings where animals are kept.
- The nearest trees should be 4 meters away, bushes - 1 meter.
On the site plan, try to choose a location that meets all the requirements
Construction of extension walls
After the foundation is ready, they begin to arrange the walls - 3 walls, because the 4th is already there, the one to which the room is attached. However, there are also options when 2 walls are enough, it all depends on the design of the building. Adding an extension to a wooden house is usually not difficult at all. Metal plates and other specialized parts are used as fastenings.
The wall pie of a frame house is not much different from the wall of an extension, if it is a living room
If the additional area is made of timber, then you need to take into account that the size of the material should not be less than 200 by 200 millimeters, in the case where permanent residence is planned. You need to know that timber is a rather heavy material, and subsequently it shrinks. Only at the end of this process can the new building be properly and firmly fixed to the house itself.
Regarding the time required for shrinkage, it is about a year, or a little more. The duration of this period is influenced by the area of the extension, the quality of the material, as well as the condition of the structure to which the extension was made. The main rule in this matter is to take your time.
The shield frame is slightly susceptible to shrinkage if the timber used has been dried to the required level
Upon completion of shrinkage, the originally supplied fastening materials are removed and fixed in a new location. During the period of precipitation, the structure should be insulated using felt, cotton wool, or some other material.
Toilet next to the kitchen: a flaw or a necessity?
In this photo, the kitchen and toilet are in the same room, but they are separated by a partition
Have you noticed that a bathtub and toilet next to the kitchen are designed in almost all standard residential buildings, from Stalin buildings to buildings being built today. Have you ever wondered whether these are shortcomings in the building design, saving living space or a technical necessity?
If you don't know the answer, but are thinking about doing an extension or building your own home, I will try to answer it, and you will also have the opportunity to watch the video in this article regarding this topic.
Dry toilet
Type of dry closet
This is a modern version of a sanitary building. The principle of operation of such a restroom is based on the processing of waste and its further use for the economic needs of the site. Schematically it consists of two sections. The upper part serves as a seat and a water container. The lower one serves as a waste storage and recycling station.
The operating principle is as follows: waste entering the storage facility undergoes an accelerated recycling process. To do this, before use, place a ball of soil or peat into the storage container. Once the waste enters the chamber, it is mixed and heated using an electric heater.
Ultimately, the mixture is disinfected in the pasteurization chamber. You will need to remove compost from the storage bin every three to four months. This type of toilet can be used by a family of 3-4 people. For such a restroom to function properly, you will need ventilation for the dry closet itself and the room, as well as a mandatory connection to the electrical network.
Room type
A new building has its own requirements for functionality and practicality; at the construction stage, it is necessary to ensure that all nuances are observed so as not to be remodeled later.
The living room should be well insulated, have a natural source of lighting and maintain a normal microclimate.
Lead sewer pipes and other utilities to the future kitchen or bathroom in advance.
The extension of a veranda or terrace does not require insulation; the foundation is poured and waterproofed according to general rules. You should consider the optimal shape and proportions of the structure
Backlash closet
Backlash closet
This type of amenities can be installed separately as a summer toilet, or attached to the house. But its use depends on the hydrological situation at the site.
If the groundwater is too close to the surface, then the use of such a closet with a leaky pit is prohibited. Structurally, such a latrine is located above a pit from which waste must be periodically pumped out.
If a house toilet is planned, then it is laid along with the house. Part of the cesspool is located under the house. The walls of the pit are sealed, made of concrete or brick. A hatch is made for pumping. Another feature of such a closet is the organization of heating through natural ventilation.
The volume of the pit, for example for 6 people, is 3-4 m³.
Powder closet
The simplest design, which is used when it is impossible to organize a restroom with a leaky storage tank. This is a structure where waste in a container is simply sprinkled with some kind of absorbent (for example, ash, peat, sawdust or sand). The container is sealed, with a volume of 10-20 liters, made from a barrel or container suitable in size and volume.
Scheme of a simple powder-closet design
The main feature of such a restroom is the absence of a cesspool, which allows you to organize amenities in the shortest possible time and almost anywhere. Moreover, it can be attached to an outbuilding or a country house. But it is suitable for a small family.
This type of toilet is especially indispensable when the site is located in a wetland or in a flood zone of rivers. For longer use of such a closet, liquid masses are drained. The waste can then be used for fertilizer.
