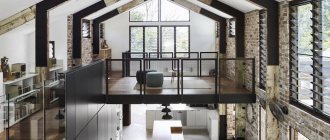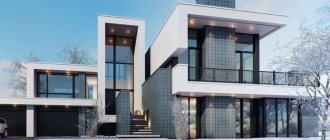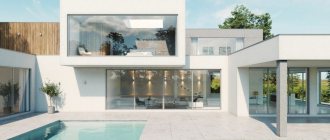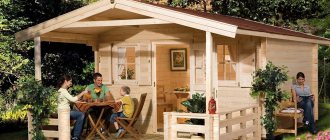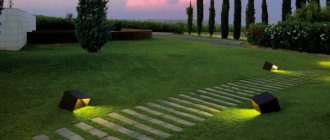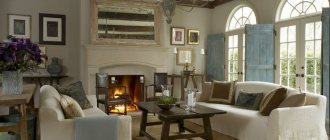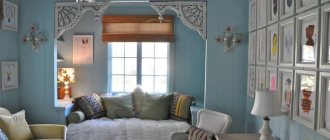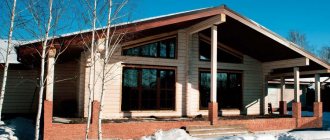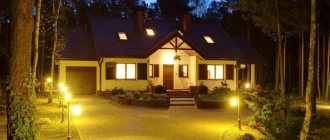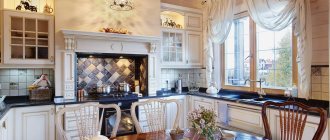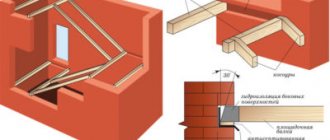In the modern world of architectural design, there are a huge number of possibilities and variations. The choice of one style or another is dictated by the personality of the owner and his financial capabilities. The optimal style for self-expression while saving money on furnishings is the loft style.
What is loft style
Despite the fact that this trend arose in the first half of the last century, it has become popular in domestic suburban construction only in recent years. To understand the essence of a loft, you need to know the history of its appearance. It all started in New York, when soaring real estate prices forced entrepreneurs to move their production from the city center to the outskirts and vacate industrial buildings. Premises in factory and factory buildings, and especially their upper floors, attracted New York bohemia. Thanks to their large size, high ceilings and good lighting, these rooms turned into excellent workshops.
Gradually, workshops in industrial buildings took root and became something between housing and a fashionable art studio. Currently, the first loft apartments have become so legendary and elite that they are no longer available to creative bohemia. Now they are home to successful lawyers and financiers. And the style itself has become widespread as a daring alternative to the correct and boring classics.
Classic loft with concrete walls Source homeinfo.hu
History, types
Industrial style has romantic origins. During the Great Depression, factories, factories, hangars, and wholesale warehouses began to either close or be moved outside of New York - to places where the cost of land was much cheaper. Renting empty buildings turned out to be affordable for artists, sculptors and gallery owners. As a result, the former workshops turned into studios and exhibition halls.
By the 60s, the loft completed the transition from technical to residential premises and took shape in a separate style of architecture and design. And later he split into the following directions:
- Hard Lofts assumes that mansions are not being built, but are being rebuilt from defunct economic facilities. Hard Lofts are conventionally divided into Commercial Lofts (reconstruction of industrial buildings for commercial purposes) and Living Lofts (renovation into residential buildings).
- Soft Lofts involve the construction of private housing, stylized as industrial buildings.
Such housing can be traditional-industrial, glamorous and bohemian, but this classification mostly concerns the interior features.
Loft style in the interior of an apartment and house
Style Characteristics
Loft (industrial style) is characterized by a combination of opposites - expensive finishes and rough production materials, high artistry and complete disregard for it, urban elements and the latest technologies. There are several main features of this style that need to be taken into account when using it.
See also: Contacts of companies that specialize in house design.
Layout
Loft-style houses are designed with a minimum number of partitions. All rooms that can be combined are combined. First of all, this applies to the daytime group of premises, including the hallway, living room, dining room and kitchen. Often an office or workshop is set up here.
Sleeping rooms can also be combined with rooms for other purposes. For example, part of a spacious bedroom can be reserved for an office, library or dressing room.
Layout of a studio house in an industrial style Source pinterest.com
Zoning
Spacious rooms are usually divided into functional zones using a contrasting combination of colors and finishing textures, as well as differences in floor or ceiling levels. However, the interior of a loft-style house is characterized by the absence of any zoning. Separate zones simply exist in a single space without differentiation. The important thing here is not to “cut” the space, but to preserve it.
High ceilings allow you to divide the room vertically and arrange a second level (mezzanine). The upper level is reserved for cozy bedrooms. You can make a small library or just a place to relax.
Mezzanine bed in the living room Source behance.net
If zoning is carried out using partitions, then they usually choose a material that does not “eat up” the space. This is primarily glass (transparent or frosted), as well as metal and mirrors.
Transparent sliding partition Source archilovers.com
Lighting
Loft-style homes feature large picture windows without drapery, and open floor plans provide natural light on two or three sides. In some cases, guest areas are designed, illuminated from all four sides. The height of the premises makes it possible to create living rooms and studios with a second overhead light.
Artificial lighting is selected in such a way as to make the rooms even more voluminous. Ceiling lamps are mainly used, and wall lamps are used quite rarely. The lamps are installed with bright but diffused white light. The exception is bedrooms, where lamps with a muted glow can be used.
Lighting fixtures generally have a modern design and are installed in entire lines. The exception is certain original lamps that serve as accents in the interior.
Lighting option for the living room Source deltodom.ru
Distinctive features
Loft is a style that is easily recognizable among others by the following design and decorative features:
- Deliberate roughness of the cladding, for which textured plaster, brick and stone are used.
- Abundance of light, large windows.
- Demonstration of untreated wall surfaces.
- Open pipes and beams simulating industrial communications.
- No partitions, large free space.
- High ceilings.
- A small set of furniture and creative accessories.
- The main emphasis is on functionality.
Loft is a direction in interior design that is best suited for freedom-loving individuals with unusual thinking. This style is unique and allows the owner of a country house to express himself and his creative imagination in every element. Rough finishes are harmoniously combined with elements of comfort, creating an industrial ambience that gives comfort.
Main directions
In the process of its development, this style was divided into several directions. The main ones:
- glamorous;
- industrial;
- boho loft.
Industrial direction
Requires a minimum of money and effort to recreate. To get an interior in the style of an industrial loft, it is enough to furnish a room with high ceilings and without decorative finishing with simple sealed furniture without frills and fill the space with some elements that create the atmosphere of an industrial building.
Wires, chains, wooden trusses, valves and pipes tied into knots are suitable as decoration. All this, when used correctly, creates a rather powerful flavor. Instead of a wardrobe, it is recommended to install open hangers and racks. However, in order to feel comfortable and confident in such an environment, you need to have a certain character or a great love for modern architectural art.
Industrial loft with an open ventilation system Source oselya.ua
Glamorous direction
It differs from other trends in the use of pastel shades in the palette. The design of a house in the loft style, in its glamorous version, can be made not in the traditional gray and white tones, but, for example, in a combination of white with beige or orange.
In a glamorous loft, accents in the form of lampshades and lampshades are especially important. There should be a lot of them, and they all must certainly be unusual and memorable. You can also use original furniture, for example, in the Baroque style, which will contrast with the rough decoration of the room. It is important that the furniture is flashy expensive, otherwise there will not be a sufficiently effective contrast with the factory finish of the walls.
Despite the fact that a glamorous loft allows for the use of soft shades and decorations, it is, in fact, even more eccentric than its basic version. It's all about even more daring combinations of the incongruous. It is quite difficult to adopt such a style without having a designer's qualifications. There is a risk of getting an unaesthetic interior “vinaigrette”. But for professional architects it opens up wide possibilities in creating unique artistic solutions.
Glamorous loft in the interior of a modern house Source fineandhome.by
Boho loft (bohemian style)
The bohemian style differs from a simple loft by the presence of art objects in the interior. These are mainly paintings, sculptures and photographs of unknown but talented contemporary authors. All these elements must be selected with artistic taste. In addition, posters for exhibitions, experimental or underground theaters, pop art posters, etc. are hung on the walls.
The main rule here is no unnecessary items and no “consumer goods”. It is better to let the rooms look empty and ascetic than to furnish them with furniture and decor without a special artistic idea. Furniture and decor are purchased from antique stores or flea markets. Worn furniture made of expensive wood and leather, as well as items with forged elements, are suitable.
Unique boho loft Source houzz.com
Glazing
An important characteristic of a loft is a significant glazing area, emphasizing the cleanliness and sharpness of the lines of the building. The panoramic glass wall is especially in keeping with the theme: it seems to blur the boundary between the building and the adjacent landscape, visually enlarges it, and continues the room.
MORE Architecture,
Garage
Automatic garage doors: which ones to choose
For loft glazing, in addition to durable glass, reinforced steel and aluminum are used, but not white double-glazed windows. Whoever wants to, adds special coatings that do not allow the “inside” of the house to be seen from the outside.
Successful, original glazing can become a decorative feature of a mansion. After all, glass can be emphasized with slats, making them into an unusual but integral structure.
Tempered glass, by the way, is also actively used inside loft rooms: partitions, racks, and shelves are made from it.
Living room
In a house designed in the loft style, the living room is a single room that contains an entrance hall, a dining room, a kitchen and the living room itself. It should have large windows and high ceilings. This entire area can be decorated in the most daring way, since it is intended for daytime use and does not have special design rules, such as a bedroom or a children's room.
Regardless of what techniques are chosen for the design of the living room, one of its walls should be decorated with brickwork. The brick wall is the calling card of the loft. Moreover, recently this style has become so popular and recognizable that now even a small fragment of a brick wall is enough to indicate it.
Fragment of a brick wall in the interior Source sohu.com
Since standard techniques for delimiting zones in a loft are almost never used, zoning is carried out mainly through the correct arrangement of furniture. It's not at all difficult to do this. Thus, the kitchen area is limited to its work area. The dining area, in the form of a dining table and a set of chairs, is located next to the kitchen. The place of the living room is near the window or exit to the terrace.
A massive sofa with a wide but squat table is suitable for arranging a guest area. In general, all the furniture in this part of the house should be quite large, otherwise it will look bad against the backdrop of a spacious room with wide glazing. The interior design of a country house in the loft style requires non-standard solutions. And this especially applies to the “heart” of the home – the living room.
Living room in industrial style Source yandex.ru
One of the characteristic elements of a loft-style living room interior is an open fireplace. It should either resemble primitive devices for heating factory premises, or have an unusual original design.
Fireplace in living room interior design Source planete-deco.fr
Functionality and convenience are the two pillars on which the loft stands
This direction is distinguished by a clearly expressed free attitude to the creation of its own “autonomous” space, only symbolically separated from the surrounding world. The owners arrange it the way it suits them, without taking into account conventions and accepted canons.
It uses all the latest technical innovations:
- passive heating due to natural light, solar panels are used;
- large windows are equipped with special heat saving systems, special heat pumps are installed;
- Recirculation systems provide energy savings by heating water and air.
External extensions - a garage, a terrace, a veranda - are located in a way that is convenient, even if it violates the overall proportions. The same principle is observed inside - the stove, fireplace, heating pipes are not masked, but, on the contrary, give expressiveness to the design.
Ultra-modern fireplace with glass screen and stone frame
The potbelly stove heats the room and at the same time serves as a central connecting element in the interior
Bedroom
In the bedroom you need to create a calming and cozy interior. Even if it's a loft-style bedroom. If the design of the living room has quite clearly expressed style features, then in the bedroom you can use only a slight hint of it. The walls can simply be plastered. The ideal option is artificially aged and worn plaster. The floor in the bedroom, of course, should not be concrete or self-leveling. It should be covered with parquet boards of any natural shade.
Bedroom in loft style Source ko.aviarydecor.com
There should be a minimum of furniture in the bedroom. At the same time, it should be quite massive. A large bed with a high headboard will look good. Simple-shaped cabinets made of natural wood are suitable. Instead of a closet, it is better to install an open storage system.
It is important that wide passages are maintained between pieces of furniture. If you place them close together, the main effect of loft will be lost. However, this does not apply to bedrooms located on the upper level of the living room.
The bedroom is a personal room, an intimate area of the owners. However, in a loft it can be combined into the common space of the house, just like a kitchen or dining room. Of course, this option is not suitable for everyone. But with proper zoning and high-quality heating, a combined bedroom can be very convenient and comfortable.
Children's
The loft style is considered too informal and extreme for decorating children's rooms. In fact, it can be played up in a very interesting way, softened and stylized. The result will be a very stylish and cozy children's room. A hint of a loft can be a wall decorated with brickwork and lamps similar to street ones. But most importantly, this style allows you to use the center of the room to place interior items that are not accepted in other styles - swings, sports equipment, etc.
Accessories
Style lies in the details, so designers recommend taking the most responsible approach to the selection of accessories. The walls can be decorated with paintings on wood with abstraction.
Concrete flower pots, figurines, and vases look incredibly impressive within the loft style.
A large number of indoor plants are welcome: ficuses, agaves, Cunningham's archontephoenixes, Washingtonias, gasterias and cacti; instructions for planting and growing can be found here.
Bathroom
In the bathroom you need to use ceramic finishing made to look like old worn tiles. A brick wall would also be appropriate here. It is advisable to avoid plastic parts and instead use as many shiny metal elements as possible.
The bathroom, if there is enough space, can be placed in the center of the room, raising it with the help of a small podium. In this case, it should be round or oval. The contrast between the rough finish of the walls and the smooth, round shape of the bathroom always looks great.
Loft kitchen
In a loft house, the kitchen is connected to the living room and should be very laconic. You can separate the cooking area using a kitchen island or bar counter. The base in this case is brickwork, a concrete slab or metal corner legs. It is better to make the tabletop from solid wood, preferably aged.
Choose the most modern furniture and kitchen appliances; a built-in set with a shiny façade without handles would be an excellent solution.
Design
Loft-style houses are designed with a simple rectangular shape, with wide glazing, often one-story and with a flat roof. But for those cases when you need to build a small cottage in the loft style or a large house on a compact plot, there are projects of two-story or attic buildings.
Compact house in loft style Source ilyaeliseev.ru
If a loft house is designed with an attic, then it should have a simple gable roof. At the same time, double light is often planned in the guest area.
Living room with second light Source journal-du-design.fr
Houses with a flat roof often have a roof terrace with metal or glass railings.
Terrace on a flat roof of a house Source architizer.com
To embody a daring and brutal loft, materials such as baked brick, concrete and even metal are used. If possible, these wall materials are left without external finishing. If the building needs to be additionally insulated and protected from external influences, the simplest cladding is chosen.
They perfectly convey the mood of the building style, which combine different wall materials, for example, brick, concrete and metal.
Loft-style house facade Source tehne.com
Loft-style houses built entirely or partially from shipping containers are very expressive.
House made from shipping containers Source resumee.net
There is a softer version of the loft as a modern architectural style. It allows for an asymmetrical silhouette of the building, finishing with light plaster or facade boards, and the use of modern and aesthetic finishing materials.
Modern house in loft style Source fem-fem.nl
Project of a small one-story house
Below is a project option for a small one-story house in the loft style. This example shows how all the rooms in the guest area can be combined. However, the sleeping area here is placed in a separate wing and designed according to the usual design rules. The second bedroom is intended for guests of the house, but it can be equipped as a nursery.
Project of a one-story house Source floorviews.co
Project of a large two-story house
The next project was designed to accommodate a family of several people. The layout provides everything for working from home - there is a small reception area at the entrance and an office in the depths of the first floor.
The most important element of this layout is the spacious living room with double light, wide glazing and access to the terrace. On the second floor there are two rooms that are essentially fully equipped separate apartments.
Spacious house in loft style Source soroka.top
Project of a compact square house
Below is a project option that fully complies with the basic rules of the loft. The designed house has a rational square shape, it has a large living room with second light, flowing into the kitchen-dining room. The layout utilizes the entire interior space of the house to its maximum advantage. Loft-style houses, the projects of which are designed specifically to embody this style, are usually very simple and concise.
Project of a rational house in the loft style Source stroim-dom.radiomoon.ru
Construction of a wooden house
After creating the project, they begin to manufacture lumber. The MariSrub company independently harvests wood and produces timber and logs. Self-harvesting wood and manufacturing lumber improves the quality of products, because craftsmen personally control these processes. In addition, working without intermediaries allows us to offer the lowest prices on the market for the construction of wooden houses.
During production, each log and timber undergoes careful selection for defects and treatment with protective compounds. In addition, a protective coating is applied when installing the frame and during final finishing. This will avoid the negative effects of moisture and wind, temperature changes and frost, and insects in the wood. Logs and beams will not deform or crack, will not become covered with mold or rot, and will last a long time.
The company's craftsmen perform a full range of work, which includes design, installation and protective treatment of the log house, construction of the foundation and roof, finishing inside and outside the house. We lay and connect communications, install windows, including panoramic glazing. We guarantee quality and reliability of work, completion of construction on time!
Interior examples
Living room with dining room with ceiling beams Source yandex.ru
Bedroom with bright color accents Source pinterest.com
Living room with brick wall and fireplace Source cuttingedgec.com
Cozy loft in gray and brown tones Source decoratorist.com
Loft in an industrial space Source pinterest.ch
Original solution for the guest area Source archilovers.com
Loft-style house with white walls Source breakpr.com
Loft house with second light Source d-holdid.ru
Loft studio with mezzanine Source pinterest.com
Living room with a spiral staircase Source pinterest.ca
Facade features
When constructing the facade of a country house, the features that the facade should have should be taken into account:
- flat roof, which was initially very convenient for industrial premises, and in loft-style houses it is sometimes used to organize a recreation area;
- walls and supporting structures are made of concrete or laid out of brick, the same principle will be applied in the construction of the facade;
- windows must let in a large amount of light, so they are very wide and high, often with large or small bars;
- the color scheme is natural, that is, the facade is made in gray, black, brown, beige tones.
When designing, it is extremely important to take into account the lighting of the facade at night.
People love this approach so much that they not only refurbish old buildings, but also build new houses, recreating this style.

