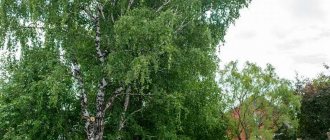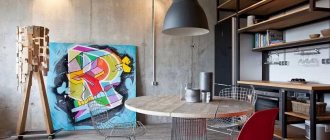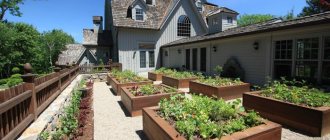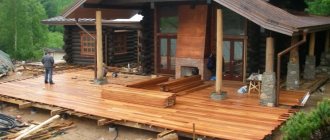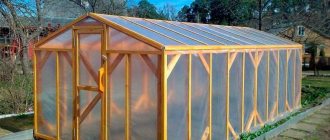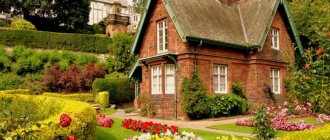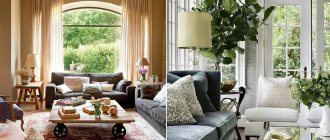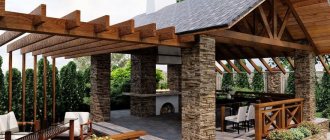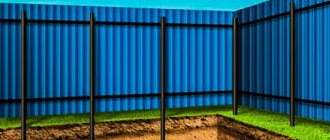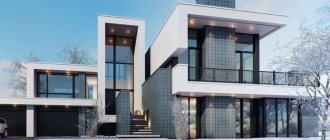In the modern world of architectural design, there are a huge number of possibilities and variations. The choice of one style or another is dictated by the personality of the owner and his financial capabilities. The optimal style for self-expression while saving money on furnishings is the loft style.
What is loft style?
The history of the style goes back to the 50s of the last century. It originated in the industrial areas of American cities. The owners of production sites began to move them outside the city, and the remaining premises began to be rented out. Creative bohemia was the first to appreciate the advantages of such spaces, and after a while the former factories became very popular even in elite circles. The style is suitable for apartments and country cottages, giving the room elegance and charm .
Loft style in the interior - what is it? A combination of slight carelessness and refined taste, space for creativity, destruction of standards imposed by forms and stereotypes. This housing gives freedom of expression - tastes, desires, and speaks of the desire to be liberated.
The design is characterized by the preservation of the rough finish of the production premises and the absence of decorative elements . Furniture and items inside should be of different styles and must be functional.
Features of the style are the characteristic features:
- flat roof;
- panoramic windows;
- lack of rounded shapes in the design;
- restraint and conciseness;
- open communication systems;
- the presence of high ceilings and the absence of partitions in the interior.
Features of designing loft houses
A loft house can arise from an old structure and include architectural features of various styles. To emphasize the industrial touch in the design inside and outside, designers use their own techniques :
- Gas and foam blocks are used as materials. Aged wood, concrete, and metal with a matte surface are used. Marks of patina and rust add a special touch;
- choose the colors of the industrial premises: black, white, shades of brown, blue, small bright accents;
- the use of characteristic details: panoramic windows, metal structures, heavy sliding doors, vertical siding.
The style is suitable for both one-story and two-story private cottages. The loft style looks advantageous in the interior of a country house , photos of the projects confirm this:
Living room layout
If the house has two floors, then the entire first level is allocated for a loft living room. If the house is one-story, the living room should occupy the largest room, preferably in the center of the building.
In a large, high space there should be large furniture; compact furniture will disrupt the proportions of the room. This applies to both cabinets and upholstered furniture.
In the living room, it is customary to place a large sofa on many seats; both classic and unusual shapes are acceptable. The upholstery can be either neutral or bright (contrasting with white brick walls, for example).
Tables and bar counters are appropriately made of concrete, glass and wood.
The style implies the presence of modern technology - a large home theater, set-top box, audio system.
Advantages and disadvantages of one-story loft-style houses
A one-story loft-style house appealed to creative and free people due to its many advantages :
- the uniqueness of the house design, each of which is unique and harmonizes with the character of the owner;
- almost unlimited possibilities for the manifestation of imagination;
- the expressiveness of the style does not depend on financial expenses: you can create an original stylish interior with your own hands;
- practicality of style: minimalism of details and decor adds air to the room and makes cleaning easier;
- in the clean, free space of the loft, complete relaxation occurs faster;
- use of environmentally friendly materials.
However, with all the advantages, the style also has some disadvantages :
- a large area without partitions makes it difficult to heat the room, and the resulting heat is difficult to retain;
- panoramic windows are also a source of heat loss;
- all this leads to increased utility costs;
- not accepted by people with conservative views.
Bedroom decoration
The sleeping area in a loft house is often placed on the second floor. The style of the bedroom should fully support the overall design of the house.
Rough plaster, brick, and clinker tiles are used to decorate the walls. For floors, it is better to choose a dark-colored wooden covering or its imitation laminate.
An excellent loft-inspired solution would be a full-wall panoramic window that allows you to enjoy the view.
In one-story houses, you can organize a mezzanine under the roof, where there is a large bed with a metal headboard and legs. A large full-length mirror in a laconic metal frame will complement the sleeping area.
Modern house designs in loft style
Loft-style house designs may include balconies, terraces, verandas, and benches. These can be platforms with or without fencing, stairs between floors with or without railings. The entrance, which is not on the front of the house, makes the project especially interesting. Frame houses, simple and quickly assembled, are also suitable for design in this style.
How to build a cheap modern loft house 6*12 for 390,000. This is real!!! Introduction (9 photos)
Author: loftdiy
30 October 2022 13:25
Tags: house project design finishing house wooden frame house beautiful house inexpensive house review
18285
9
A cheap HOUSE with your own hands from A to Z. There are no similar projects on YouTube today. That’s why we decided to open a channel about how we build a LOFT house with a 6*12 meter flat roof. On our channel we tell you how to build a modern frame house for little money with your own hands from A to Z.
0
See all photos in the gallery
Hi all! It all started where...my friends bought a dacha. A plot of land, plus a house that is about to sell sneakers for an icon. And a shed on the property. There is darkness everywhere. These buildings are a hundred years old. Well, no one really looked there for 5 years after the purchase. And we decided to go there, so to speak, to have a bite of kebabs. We built a gazebo using designs from the Internet and made a barbecue.
×
0
0
It seems to have turned out very well. We immediately ordered material for the toilet... In total it was 1.5 cubic meters of 150*50 boards for two buildings. Then they decided to decorate the gazebo, and it became pleasant to be there)
0
0
After that, we made sliding gates, which we still enjoy to this day (no one had experience with such structures. We calculated, drew and welded everything ourselves, without also having experience in welding work). The price tag of steel gates is 3 times cheaper, relatively ready-made units and solutions, not homemade ones. Close to the city, 3 km. Why not make it beautiful and not go on vacation)) Then my friends decided that they needed to raise the house from its knees so that they could stay there overnight after the festivities. I figured out how much it would cost to “at least do something decent”.... It came out to about 3,000 dollars. But, you need to understand that it will remain “Babina’s Hut” in terms of frame, but with flat floors and ceiling, lined with imitation timber with plastic on the facade. But everything is conditional. And then an idea comes to us: why not build a house on this site, but not on the site of the old one, but a comfortable and modern one, in another place, the footage allows you to want to relax there. If you go on the Internet, the price tags make your head shake about such projects, and you lose the desire to start studying. But I repeat, they believed in themselves and decided to do everything themselves))) And there are no interesting modern houses on the Internet, only birdhouses with triangular roofs. As a result, I have a hard time finding an interesting project with a flat roof, I show it to my friends, they are delighted.
0
The price of the box at home is plus\minus 6 American rubles. And the whole interior work can be done slowly, when there is a roof. I’m drawing a project on Skychup, I had to figure it out, I didn’t work in this program, but there are plenty of tutorials on YouTube and everything is very simple) You have two hours to spare for learning and you can draw anything you want, having memorized the basics. If you have any questions or suggestions, I’ll make a separate video on how to draw everything from scratch on Skychup, since I figured it out myself from scratch. After studying dozens of hours using frame technology...Canadian and Scandinavian, we came to the conclusion that we would build according to Scandinavian. It's more suitable for us. The project has been drawn, everything has been studied, all the SNPs, GOSTs and Documentation.... A bunch of solutions have been found on how to do everything sooooo inexpensively. Next, you need to calculate the load on the foundation, etc., and you need to start building. At this stage, the decision comes to film it all and start a channel on YouTube. Many people will find this useful or simply interesting. Therefore, here I will post all our work from sewerage to interior decoration. I studied all the Internet and YouTube... how to use snips and guests, how someone did it themselves, what mistakes and nuances. All this is taken into account and this is just our experience, not instructions. Our task is...to show how to do it super cheaply as correctly as possible with your own hands, so as not to watch tons of videos and not read a bunch of forums. Conventionally, all work can be divided into several stages: 1. Project. This is the most crucial stage, because all further stages depend on how correctly the project itself is done. There is an opinion that you can do without it, but I fundamentally disagree with this. In the project, you can calculate all the necessary materials for construction before purchasing them, calculate the price for them, take all dimensions and print them so that they are always at hand at the construction site. 2. Foundation. In our case, the choice fell on TISE piles. These are bored piles with expansion at the bottom. According to the project, we have 18 piles. The advantages: they have good load-bearing capacity, ease of manufacture, and good resistance to frost heaving. This is when the foundation pushes upward in winter. And the house is quite light; according to calculations, 15 piles would have been enough to spare, but we reinforced it with 3 piles under the panoramic windows, because they weigh more than half a ton. Plus good soil on which to place them.
0
3. Tying the piles with timber. The timber used was 150*150. They sawed it paw to paw. At 250, the anchors were pulled to the piles. 4. Floor joists. There are no special difficulties here, we drank according to the project, and put it together) The logs we used were 150*50. The board is all natural moisture. Kiln drying and planing costs 2 times more or more…. There are plenty of disputes on the Internet, but we did not encounter any global problems during the stand about the geometry and changing the size of the board of natural humidity. You need to understand that the shrinkage of EB will be smaller in size by the nth percentage. Maybe he can carry the board and fly it in a helicopter. On a board width of 150mm, the shrinkage reached 140mm. 90 percent of the boards after drying had a size of 145mm. The main thing here is to dry it correctly, then you can work with it comfortably. The entire project took a little more than 13 cubic meters of wood.
0
When purchased, the humidity was from 20 to 70%. The spread is very strong. Some have already dried up on the cut, some have just been sawed. If you decide to build it yourself or according to our project, you should immediately order an excellent device for determining humidity from China, I don’t remember the price, around 10 bucks. In three weeks everything dried to 22% on average. To properly build, it is advisable to build with a minimum humidity of 20-35%. Stage 5 – external walls. We used the same 150*50 board. Here, too, everything is simple, sawed off according to the project, put together. We nailed them together with 90 mm nails, 3 pieces per knot, using a palm nailer for $40. We didn’t find this gadget right away, but it saved a lot of effort and time. A huge plus is that the nailer beats regular nails, which allows you to save on their price. And I don’t see the point in buying a drum nailer made for 90s nails for one project and then have it sit collecting dust. And here the issue price is from 500 cu. The entire project required about 60 kg of nails, which is about 6,500 pieces. Hammering such a quantity with your hands is not a pleasant pleasure. 6 – Internal walls. We make them from 100*50 boards. 7. Roof. It consists of 19 farms. Ventilation gap, often inch lathing, on top of 15e OSB lathing. The coating chosen was a built-up roof. There is also an idea to make the roof usable, and this is the most budget-friendly coating for such purposes. An alternative is a PVC membrane, but the price tag is already steep and there are also nuances to it... 8. Sheathing the frame with OSB. The OSB thickness was chosen to be 9 millimeters. Because We used jibs, the rigidity will be more than enough with such a thickness of the OSB sheet. The facade will be made of slats, insulated, the floor and interior finishing with communications will be done. I will make a separate video for each stage. I will tell you how much it took in terms of time and finances with all the subtleties of each stage. We filmed tons of material, I decided to mount it when we had completely installed and covered the façade. Today we are already at the stage of installing windows and painting OSB.
0
It’s hard to say how long it took, because... sometimes they went out to work for 3 hours, sometimes for 8. 3-4 times a week on average. This event lasted for three months with such a leisurely schedule. We worked together, a couple of times we took on a third assistant to the team when the tasks were difficult.
Source:
Tags: house project design finishing house wooden frame house beautiful house inexpensive house review
Did you like the post? Support Chips, click:
132 36 96
Liked
96 19
74
Partner news
Features of using the loft style in wooden houses
The specific design of wooden buildings does not particularly allow the architectural features of the style to be realized. However, it is possible to create a project that simulates an industrial facility. Such a loft house in its exterior should take into account the following:
- absence of carved elements;
- windows and entrance doors must be exclusively rectangular;
- Only the following colors are used in the interior: white, shades of brown and gray.
The interior should contain elements made of wood, processed in rough form. These could be steps, wide beams on the ceiling.
Hallway layout
It is better to decorate the hallway in light colors, place in it a laconic wardrobe for outerwear and a mirror.
If the house has a second floor or mezzanine, the staircase is located in the hallway. The staircase in the loft should be metal. The steps are made of sheet metal, fine lattice or rough wooden beams.
The hallway in a loft house can also be part of the open space and only be separated from the living room area with the help of decoration.
The front door plays an important role in the design of the hallway and facade. In the loft it should be large, similar to the gate to a factory floor. The material can be either metal or wood.
Finishing materials for facades
A loft-style house is considered an inexpensive project, and therefore finishing does not require additional financial investments. Traditional materials are usually used to decorate facades :
- Brick. Modern types of brick have long gone beyond the classic red: with mineral chips, torn, old, etc. For lofts, this material is considered the most popular.
- Concrete and plaster are used to create smooth surfaces for later painting.
- Facade panels. They are the most modern materials for decoration. They are made of metal or plastic, with strict geometric shapes and a smooth or embossed surface. They make the house look like a trailer or an industrial building.
- Reiki. One of the new design methods. It is characteristic that traces of fastenings are not visible. Create a simple image, emphasizing it with straight lines. There are wooden slats, which are easier to manufacture, and metal ones.
When choosing a facing material, consider whether it is compatible with the main material for construction. For example, a wooden lath is not suitable for a cinder block house, and aerated concrete is not compatible with a metal lath system.
Lighting for country loft houses
Skillfully selected artificial lighting allows you to emphasize the loft style . It performs several functions simultaneously:
- creates design;
- zones premises;
- actually illuminates.
The most popular design solution is to place spotlights on beams. These can be ordinary light bulbs with a metal frame or closed shades. The lamps are positioned so that the light clearly outlines the boundaries of the zone.
Diode lamps create daylight-like light. Pendant lamps should be chosen with clear geometric shapes, without decoration. Edison lamps have an interesting shape - they fit perfectly into this style. With minimal skills and unlimited imagination, it is not difficult to create a chandelier with your own hands. Retro-style switches and sockets will be a great addition to the design.
Panoramic windows in loft style
Window designs of the style should be wide and high, optimally up to the ceiling. The arched shape, stained glass inserts, and hinged doors emphasize the style . Curtains or blinds are usually not used, and if it is impossible without them, they opt for light shades. To make the windows fit into the overall design, you can change the color of the profile.
Gazebo in loft style
Against the backdrop of a modern country house or dacha, a loft-style gazebo looks very impressive . During its construction, colors are used that create the impression of coolness: shades of white and gray. You can dilute them with turquoise or dark red. Raw walls, pipes, and ventilation elements will highlight the style. Metal, glass, timber, untreated brick, and stone are used for construction.
Children's
The loft style is considered too informal and extreme for decorating children's rooms. In fact, it can be played up in a very interesting way, softened and stylized. The result will be a very stylish and cozy children's room. A hint of a loft can be a wall decorated with brickwork and lamps similar to street ones. But most importantly, this style allows you to use the center of the room to place interior items that are not accepted in other styles - swings, sports equipment, etc.
Loft style garage
A loft-style garage has a distinctive feature - a large amount of free space . Using gray or black metal, red brick or rough painted white concrete will complete the overall look. Strict lines and clear geometric shapes, lack of frills and pretentiousness, large windows and minimalism – these are the indicators of style characteristic of a garage.

