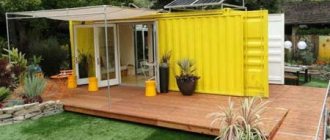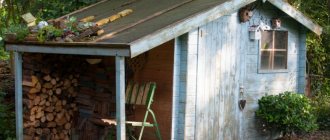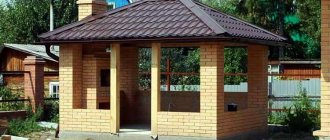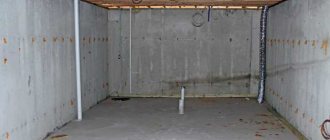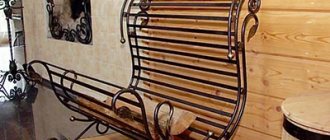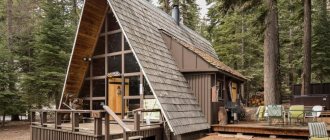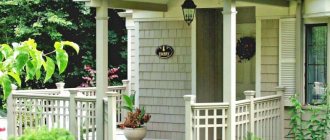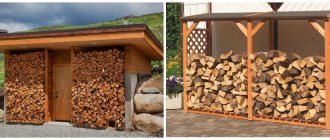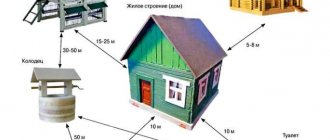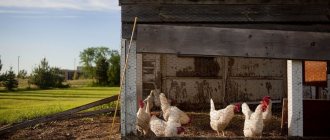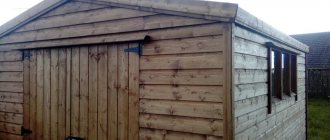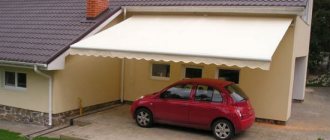A country house made from a cabin is a very popular solution among summer residents. A change house is a mobile modular structure made of metal or wood, used for temporary or permanent placement of utility and residential premises. Widely used for various needs. There are country houses, construction, warehouse, sanitary and even office premises. In addition to their purpose, they differ in the material of manufacture. Making a country house from a cabin is a quick and relatively inexpensive way to get a house that is quite suitable for living.
House projects
A house made up of cabins for permanent residence.
The cabins themselves consist of a frame (made of wood or metal), onto which a decking made of corrugated sheets or wood material is attached. One of the advantages of this design is the ease of replacing flooring elements if they are damaged. If the layout requires it, you can dismantle one wall, and this will not affect the reliability of the building in any way.
There are many options for arrangement. They vary in scale and complexity of implementation: you can make a country house from a change house for 1-2 people or a two-story structure for year-round living for a large family. On the second floor they often set up a bedroom or children's room.
A common option is a dacha consisting of two cabins located 3 m from each other. One of them has a kitchen and a bathroom. In the space separating the cabins, 2 additional walls are usually created. If it is decided to place a car in it, a gate is made instead of one of the walls. You can also use this space as a workshop or storage for gardening tools.
The original idea is to make a chalet-style house out of frame structures. When thinking through the shape of the roof and other details of such a project, it is worth consulting with an experienced architect. A popular option is a building equipped with a veranda. The latter can be covered or look like a spacious porch next to the entrance.
You can make a modular house out of a couple of cabins, with the dining area being partially open. In the external design of the structure, you can also implement interesting ideas, for example, putting a home on “legs”.
Layout options
When choosing a layout, you should pay attention to the purpose of the cabin. If it is planned as a budget analogue of a full-fledged house, it is worth choosing modules of the maximum size from the very beginning
For a family with children, a corner design is suitable, in which 2 modules are combined with each other. In this case, one part will accommodate a bedroom for adults and a children’s room, and the second will be reserved for a full kitchen, shower and toilet. This solution is well adapted for use during seasonal living.
If the dacha is not considered as a place of permanent residence, and you want to turn it into a place for relaxation with friends, an interesting solution would be a two-story change house in which the modules are arranged in an L-shape. It turns out the same corner layout, but with two terraces and occupying several tiers. The first floor can be turned into a living room with a kitchen, and a stove with barbecue can be built on the terrace. And the second one will turn into a full-fledged bedroom, isolated from the general fun, with a separate courtyard where you can put sun loungers.
Read also: How to make a degree in Word
Types of cabins
Having decided to make a house from trailers, you need to decide what elements will be at its core. They are used not only for the construction of housing, but also for equipping premises for utility purposes, as well as for the temporary occupancy of workers.
Timber cabins are a more expensive option
The following types of cabins are distinguished:
- Block containers made of metal or wood. Corrugated sheeting, lining, PVC panels, and MDF can be used as cladding. From the point of view of long-term use, corrugated sheets have an advantage over block materials: they do not crack due to temperature changes. But such a dwelling must be insulated with mineral wool and sheathed on the inside with clapboard or OSB.
- Panel structures. If you are planning a summer cottage consisting of cabins or a house for permanent residence, this is not the best solution, since due to the lack of stiffeners, such boxes cannot be classified as durable. They are suitable for temporary residence while construction of a permanent home is underway.
- Frame cabins, the base of which is made of timber, and plywood and lining can be used for cladding. This is an inexpensive, but quite suitable option for equipping a permanent home. It is better to use lining for finishing, as it does not swell or deform from moisture, like other materials. The floors of such cabins consist of finished and rough flooring, between which mineral wool and vapor barrier are laid.
- Timber cabins are the most expensive option, characterized by an attractive appearance and good performance.
Often houses are made in factories. When ordering, they are delivered to the site already assembled. Another option is possible - call a team of workers who will build the houses at the site of their future installation, or make them yourself.
Electricity
We will not install full-fledged wiring into the change house. Such buildings are not permanent and do not require such equipment. But how, in this case, can at least organize lighting and heating? A good extension cord with a cord of suitable length will help us with this. We turn it on to the nearest available source of electricity and pull it into the change house.
In a change house, we can include a tee in such an extension cord for greater convenience and the ability to use several electrical appliances at once.
Lighting
We arrange it at our discretion. In general, a few simple lamps installed in the main functional areas will be enough for a change house.
Phased construction
Caravan house on a pile foundation
To make a country house out of a cabin with your own hands, you do not need to equip a solid foundation. Often several concrete blocks are used as supports. They are installed in the corners of each of the cabins, as well as along the walls at intervals of 1-1.5 m. After installing the cabins, brickwork can be laid in these intervals. If the soil is unstable, it is better to organize the foundation on screw piles. The same solution is suitable for building a house for permanent residence consisting of several cabins.
You can assemble the boxes yourself. First, a frame is made from timber. Openings for windows and doors are also attached to it. External wall cladding is done after the floor is installed. The latter should consist of two layers of flooring, between which insulation (mineral wool) and vapor barrier are installed.
In general, the technology for self-construction of cabins for housing is very similar to the construction of a frame house. The need for wall insulation depends on the purpose of the building: if it is a country house or temporary shelter, you can often do without it, if the building is for permanent residence, installation of mineral wool and internal cladding are required. Sandwich panels are well suited for such a house.
The roofs of standard cabins have a simple pitched shape. When arranging a home, they are often dismantled and a structure with two or more slopes is assembled. Most common materials are suitable for roofing, but it is better if they are lightweight.
Making the floor
First, we construct a subfloor from boards treated with an antiseptic. We lay them out as tightly as possible to each other and attach them to the frame with self-tapping screws.
We spread a waterproofing film over the boards. We attach it to the joists using a construction stapler with staples.
We nail additional logs to the base for laying thermal insulation and attaching the second layer of boards. We fasten the logs in increments equal to the width of the selected thermal insulation material. Mineral wool, a relatively inexpensive and time-tested thermal insulation material, is well suited for floor insulation.
We lay insulation in the space between the joists. We fix a layer of vapor barrier material on top. A stapler with staples will help us with this again.
We lay the finished floor boards. We attach them to the joists using self-tapping screws. Finally, we varnish or paint the floor.
Decoration and home improvement
Finishing the cabin with wooden clapboard
If wooden houses were purchased for the base, they are rarely seriously changed on the outside, since such cabins have a very attractive appearance. The structure covered with corrugated sheets can be painted. One easy way to improve your outside view is to use large windows. This will help disguise the cramped space and improve the lighting inside. But there is also a minus - the house becomes accessible to prying eyes. You can equip only one of the used cabins with such windows. To save space, it is better to make the window high, but small in width.
Furniture should be functional and compact. For example, the bed can be placed on a high chest of drawers in which things will be stored. You can pre-install fasteners for a hammock into the wall plane. In the kitchen, the window sill is combined with the countertop. Underneath there are shelves for storing utensils. Instead of wall partitions, you can use curtains for zoning - they eat up less usable space. In such a house you can place old pieces of furniture that have not lost their functionality.
There are two options for arranging a bathroom - a septic tank and a dry closet. A conventional cesspool is easier to construct, but has a lower level of environmental friendliness. In addition, when arranging it, a strict rule applies: it must be done at a distance of at least 25 m from the well or borehole. The septic tank can be installed a few meters from the house. If the choice falls on a dry toilet, the function of the sewer system will be reduced to draining wastewater from the washing room and kitchen.
Country two-room cabin with toilet and shower: dimensions and layout
The best option for a garden plot or cottage is a two-room country house with a toilet and shower. In fact, this is already a small country house. And in terms of functionality, and in terms of space, and in terms of ease of use. And here’s the thing, if you order a house of the same area, it will cost you 25-30% more than a change house. These are some interesting features.
Change house for two rooms with separate entrances
Sizes: which ones are more convenient?
The normal width of a cabin is 3-3.5 meters. With this width, the rooms are functional and comfortable. Even if the length of the cabin is 6 meters, you can fence off a toilet with a shower in the middle part, and place rooms on the sides.
Country two-room cabin with toilet and shower 6*3 meters
The change house with shower and toilet is convenient - all the necessary premises are under this roof. You especially appreciate this during rain, early spring or autumn. But if the length of the trailer is only 6 meters, the rooms are narrow - two meters or so.
It will be more spacious in the rooms if the length of the change house is 8 meters. The width does not need to be increased. Then the rooms will be approximately 9 square meters each, which is already enough for a comfortable life. That is, a two-room country house with a toilet and shower should ideally have a size of 3*8 meters.
Optimal sizes: based on economic feasibility
So, we have decided that the minimum dimensions of a two-room country house with a toilet and shower are 3*6 meters, conveniently 3*8 meters. But there are some nuances.
Look, in its “pure” form, taking into account the thickness of the walls inside the room, it will be about 2.5-2.6 meters wide and 2.8-2.6 meters long, with the trailer being eight meters long. Agree, this is not enough. You can only put a bed in such a room. There will be a very narrow passage between the wall and its back that cannot be used in any way. There will also be a very small area in front of the bed (one-and-a-half), into which you can squeeze a small bedside table/chest of drawers and a chair.
Change house 8*4 - enough space for comfortable living arrangements
So, if possible, it is advisable to increase the external width to 3.5 meters. From an operational point of view, this is convenient, but economically unprofitable. It's not just about increasing the amount of materials required. It will increase, but not very significantly. The point is the large number of scraps that will result. The standard length of boards and beams is 6 meters. So the optimal size is 3 by 6 meters. But, as we found out, it is not very convenient. And with a change house length of 8 meters, pieces of 4 meters each remain. So the second optimal size that a two-room country house with a toilet and shower should have is 8 * 4 meters. In this case, the amount of trimming will be very small. So the costs won't increase too much.
If this option seems too big to you, you can go the other way - buy some of the building materials in small sizes - 2 meters each or in the pieces that you need. They are available at every sawmill and since they are a re-grade, they cost significantly less per cube. So increasing the area can also help you reduce the cost of building materials.
The minimum dimensions of a cabin with shower and toilet are 4*.5 m
Wide cabins have only one drawback: they can only be transported with the permission of the traffic police:
- If the width is up to 2.55 meters, no permit is required.
- From 2.55 m to 3.50 m - written permission.
- More than 3.55 meters - accompanied by a traffic police car.
This may concern you only if you are going to transport it somewhere or are planning to buy a ready-made one. If you build it or order it from a company, this should not worry you.
Heating
The heating is done electrically. A budget option is a pair of fan heaters. More expensive and efficient - an oil heater or convector. We select the power of the heating unit in accordance with the area of our shed.
Heating of the cabin with electricityOil radiators
At the end, all we have to do is furnish the room. At this point, we focus entirely on our preferences and needs.
| Parameter | Wooden cabin | Metal shed |
| Price | Cheaper. To further reduce the cost, natural wood can be replaced with wood boards. | Expensive. Metal has a higher cost. |
| Durability | Lasts less than metal ones. Wood does not tolerate moisture well. | Lasts for decades. |
| Mobility | It is easier to transport, but there is no guarantee that the wooden structure will withstand transportation normally. | Transporting is more difficult, but safer. |
| Possibility of installing communications and additional elements | Can. More difficult. | Can. Easier. |
| Environmental friendliness | Eco-friendly | Less environmentally friendly when compared with wooden cabins. |
Good luck!
