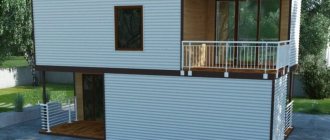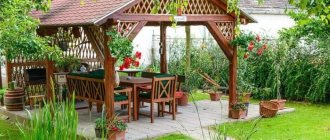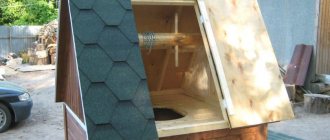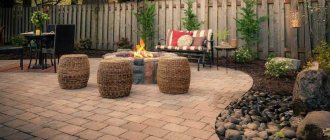The arrangement and planning of a summer cottage becomes relevant when there is no place for recreation and storage of equipment on its territory. When funds are limited, but the problem of lack of temporary housing becomes acute, the best option is to build a trailer like a cabin. The advantages of such a structure and methods of its installation will be discussed further.
Stylish project and design of a country house from a carriage
Types of cabins
Manufacturers offer a fairly wide range of cabins that can be equipped with everything necessary for both permanent and temporary residence. According to their purpose, cabins are divided into:
- intended for country utility premises;
- residential cabins for temporary residence of workers or the owner himself.
- can play the role of a manager’s or foreman’s office.
Change houses also come in construction, country and block containers, and according to their design they are divided into:
- frame.
- panel
- lumber.
Most often, the cabins are manufactured at the factory and if you decide to order them, they will be delivered by truck already assembled. As for the dimensions of the cabins, they are calculated so that the structure can easily fit into the back of a truck or trailer.
Equipment for temporary accommodation Source collection-images7.ru.net
Features of block containers
For some reason, the very word “container” is immediately associated with metal and the idea appears that it will be very hot in the summer and cold in the winter. But not all containers are metal; moreover, their walls and ceilings are insulated and finished both inside and out. Manufacturers of modular containers take utmost care to ensure that the use of such cabins is as comfortable as possible.
Metal container block used as a utility unit Source www.remontnik.ru
As mentioned above, block containers are not only made of metal, they are also made of wood. Metal structures are most often used as construction cabins, the standard dimensions of which are 2.5x6 m, and the ceiling height is 2.2 m. As has already become clear, the frame of such cabins consists of metal, the outside of the structure is finished with galvanized corrugated sheets, and the inside is covered with dry wooden paneling , PVC panels or fiberboard, MDF paneling or hardboard. Mineral wool is used as insulation. The doors of the cabin are made of fiberboard, and the windows, measuring 1x1.2 m, are equipped with double glazing. Buyers are given the opportunity to install partitions in the change house to create several rooms.
Manufacturers of metal block containers provide a five-year warranty on the operation of the cabin.
Metal block container Source edemgrad.ru
People most often buy a residential trailer made of wood when they are going to build a summer house or to live in them on a country plot during the warm season during vacation. Therefore, such cabins are also called “country houses”. Wooden block containers are also used as utility units, summer kitchens, or equipped with everything necessary for year-round living.
Wood structures are much warmer and lighter than metal ones. Wooden lining is used as finishing both outside and inside. As for the dimensions of the cabin and the size of the windows, they are the same for metal and wooden block containers.
Wooden block container Source kgorod39.ru
Block containers can be used for more than fifteen years. Entire modular houses are built from such cabins by connecting them together and removing partitions. And if you put the structures on top of each other, you will get a two-story house.
Building a house from metal block containers Source archilovers.com
Construction of a two-story house from metal block containers Source pinterest.ca
See also: Catalog of companies that specialize in designing country houses.
A small country house made of two block containers with a canopy and an open terrace on the second floor Source pinterest.ca
Bathhouse foundation
Construction begins with marking the site. Along the perimeter of the future building, pegs are driven into the ground, and a cord is pulled between them.
There is no need for a powerful foundation for a portable bathhouse, because the trailer is lightweight. The foundation is required in order to ensure the stability of the structure, to create a gap between the soil and the floor for ventilation and laying communications.
A good option would be a columnar foundation 50 cm high. The supports are made of bricks, blocks or piles. The pitch between the pillars is a maximum of 3 m. They are covered with waterproofing on top, and then a wooden frame is installed on the blocks. It is made from timber with a cross-section of 15x15 cm.
The wood should be treated with an antiseptic to prevent it from rotting. All wooden elements are connected using metal corners. You should check the horizontalness of the frame; for this, use a building level.
When the construction of the foundation is completed, the bathhouse is installed on the frame using a truck crane so that the building is tilted at an angle of 1% towards the steam room. The required position is fixed using spacers placed on the frame. This technique will drain water into PVC pipes that go into the central sewer system.
Country cabins
Like block containers, country cabins are made of metal and wood.
The latter are best used for living in the warm season, and metal cabins are excellent for year-round use. Metal structures, thanks to corrugated sheeting, better withstand changes in weather conditions.
The interior of the country cabins is finished with fiberboard or wooden lining. The latter finishing option is more suitable for permanent residence. Country cabins have separate rooms, a utility block, a toilet and a shower, and this is their main feature.
Country house: inside view Source extended-rds.org
Wooden country houses, in turn, are divided into frame, panel and timber.
Panel dacha cabins
The cheapest type of wooden country house is a panel house. Such structures are not designed for long-term use, but due to their low cost they are in great demand among summer residents during the construction of a house. For the exterior finishing of panel structures, they do not use solid lining, but the inside of the walls is sheathed with fiberboard.
Foam plastic or glass wool is used as insulation. The floor in the cabin is made of planks, 21 mm thick, and the roof is iron. Country panel houses are highly susceptible to changes in geometric dimensions, since their design does not provide stiffening ribs.
Panel dacha cabin Source assz.ru
Converting a trailer into comfortable housing
When you already have a trailer at your personal disposal, putting it in order and decorating it will not be difficult. With the help of lining, its walls are sheathed and insulated, and the interior decoration turns the carriage into a real home for a summer resident. You should not save on roofing materials, since the lifespan of the entire structure will depend on their quality.
Sewerage: necessary or not?
In the case where seasonal living in a carriage is meant, you need to take care of the drains. For these purposes, you can dig a sump into which all sewage will drain, and during cold periods, pump it out or clean the pit with special chemicals.
An example of arranging a bathroom in a trailer
If the carriage is needed for short-term recreation, and the site already has an outdoor shower and toilet, the need for sewerage disappears by itself.
Ventilation
When building a trailer with your own hands, it is important to take care of the ventilation ducts. There should be at least two of them, regardless of the number and presence of windows. Ventilation is included in the project and created during the construction stage of the structure.
Frame-type country cabins
The most optimal option in terms of price and quality is a frame country house. A wooden beam measuring 50x50 mm is used as a base, giving the structure stability and the ability to withstand loads.
The final cost of a frame cabin depends on the material used for interior and exterior decoration. Manufacturers offer a choice of fiberboard, plywood or lining.
Important! The most expensive finishing option is lining, which, if the cabin shrinks, does not swell or bulge like other materials, which also absorb moisture well and change their geometric dimensions.
The floor in the frame change house is double - consists of rough and finishing floor boards measuring 32 mm. A layer of mineral wool 50 mm thick is used as insulation for walls, floors and ceilings. The structure also has a vapor barrier - glassine or polyethylene film.
Frame country house Source best.m.enjob.ru
Summer cottages made of timber
The most expensive, but at the same time more durable, is a country house made of coniferous timber measuring 100x150 mm. Wall decoration in this design is usually not provided, and the ceiling, doors and internal partitions of the country house are made of lining. Manufacturers offer to choose the type of roof - single- or double-slope, but the first is usually used for buildings up to 5 m.
If a log cabin is installed in an area where the winter air temperature does not drop below -10 degrees, then you can do without additional insulation of the structure, but only on the condition that the production process was not disrupted during the manufacture of temporary housing. If the timber is tightly laid and secured with metal staples, and the seams are insulated with tow or flax, only in this case can you count on high strength and heat retention inside the room.
Country cabin made of timber with a gable roof Source ceny.by
How change houses are equipped for a residential building
For a comfortable stay, cabins made from cabins are equipped with all necessary communications, divide the total area into rooms, and connect several cabins into one solid structure. Minimum number of rooms in a country house:
- kitchen;
- bedroom;
- bathroom;
- utility block
A bedroom in a country cabin can be equipped under the ceiling. Source mebel-go.ru
If more than two people live in a cabin, then due to limited space, bunk beds are installed in the bedroom; for this, a room width of 2.5 meters is quite enough. Country houses made from cabins must be connected to the following communications:
- electricity;
- water supply;
- sewerage
To eliminate the occurrence of emergency situations, communications must be connected by specialists.
In a country house, it is necessary to make heating out of the change house, which is often a conventional solid fuel stove. If there is a backup source of electricity in case of a power outage, then the shed should be heated using electric heaters.
Adviсe
A change house should not be perceived solely as a temporary shelter. Modern manufacturers create comfortable mini-houses that allow you to completely abandon the idea of building a bulky cottage or block structure. If you want to leave room for further expansion of your living space, you can simply opt for modular designs. They can be easily combined with each other, and later it will be possible to add a separate sleeping block or create a second floor by simply installing an additional block.
Among the useful options for cabins that should not be neglected are the following.
"Winter" insulation. In the “summer” version the thickness of the mineral wool or foam layer does not exceed 5 cm; in the all-season version it is twice as thick. Accordingly, noise insulation also increases, which is rarely taken care of by manufacturers of the cheapest cabins.
To learn how to properly equip a summer cottage, watch the following video.
Video description
Watch the video for a selection of country houses from cabins:
It is possible to install a hot water boiler and a radiator system. This option is especially convenient when the house is built from two or more cabins. In this case, one boiler is sufficient, in which the heated coolant will be transferred through pipes to the combined rooms.
Country house made from a cabin, equipped with a solid fuel stove Source artsrepublik.com
The advantage of using several cabins on the site is the possibility of combining them with each other without compromising strength.
About choosing a place
Before starting construction, it is necessary to determine where the house will stand. It is important to pay attention to the following points:
- A trailer bath should be located away from a residential building. It is necessary to retreat from the fence, green spaces, and wells.
- Fire safety is important, so the house should be located on the site in accordance with the rules. Their list is contained in SNiP 30-02-97; The document indicates safe distances for the location of the building. The developers of the standards also paid attention to the materials used for the construction of the building and fence.
- Environmental regulations must be taken into account. The distance from the bathhouse to the forest is at least 15 m, to tall trees - at least 4 m, to the bushes - 1 m. To a well or well - at least 12 m. From the reservoir to the bathhouse you should retreat 20 m.
- It is important to take into account the wind rose. The building must be erected in such a way that the smoke from the stove does not carry away towards residential buildings.
- The location of the bathhouse is influenced by the landscape and soil on the site. In case of hilly terrain, the building is erected on a hill, then the drainage will be good. If the site is adjacent to a reservoir, then wastewater from the bathhouse should not flow into it. The building must not be located in a flood zone.
- The bathhouse should be visible from the windows of a residential building - in the event of a fire, the owner of the site will take timely measures to extinguish the flame.
- If you plan to make a recreation area around the building, it is worth allocating land for it in advance.
It is best to develop a construction plan immediately after acquiring the site, then the house and bathhouse will be built in the most convenient place.
House of two cabins
The use of two cabins, which are installed at a distance of 3 m from each other, can significantly increase the living space of the house. When equipping such a country house, you can accommodate significantly more people due to the fact that the kitchen and bathroom will be equipped in a separate shed.
To ensure that the space between the containers is also used for its intended purpose, two walls are made that will unite the cabins, and a common roof is mounted on top. Thus, the house turns out to be quite suitable for living throughout the year.
The space between the cabins can be used not only for living, but also for placing a car. In this case, instead of one wall connecting the cabins, it is necessary to equip a gate. Also, the middle part can be used as a storage room or workshop.
Arrangement ideas
Beautiful summer cottages are not a myth, but a reality. Modern owners are not ready to put up with the limited functionality of such structures and propose expanding their functionality through additional extensions or competent space planning. Scandinavian designers often offer original design solutions for such buildings. For example, you can install panoramic glazing on one of the walls or equip the roof with observation windows and hatches and watch the stars.
If your budget allows, it’s worth purchasing a cabin with a veranda. A covered spacious porch can be glazed and turned into a dining room or kitchen, gaining several additional square meters of space. If the change house has already been selected in a classic design, you can connect it to the terrace in the form of an extension, forming a wooden flooring around the object level with the porch and equipping it with railings and a canopy. This will allow you to significantly diversify the design of the façade.
The layout inside the cabin is also usually limited by the lack of free space. But there are options here too. If you don’t save money and combine 2 modules in a line, you can get a full-fledged vestibule, bedrooms for all family members, and a bathroom with a kitchen. In projects made from timber, the decorative glazing of the facade of a house with French windows instead of doors looks interesting - the result is a quite nice home in the Provence style.
Video description
The construction of a house from several cabins is clear:
If a house of two cabins will be used by only one or two people, then it is advisable to heat only one cabin, and use the rest of the space exclusively for economic purposes.
A house of two cabins with a common gable roof Source assz.ru
A house of two cabins with an open terrace in the middle Source tipicyw.pw
Tree
| pros | Minuses |
| Environmentally friendly material | Doesn't like to move. It is better to put it once and for all in the right place. |
| In such a cabin you can make not only a guest house, but also a bathhouse; the wood will withstand this test | Wood is not as durable a material as metal. Requires constant care. |
| A wooden cabin is much warmer in winter and does not overheat in summer | Wood can be damaged by insects and fungi if not properly treated. Wood is a fire hazardous material. |
Variants of houses from cabins - photo examples
When choosing a house from cabins, you can go through projects endlessly, especially if you want something original and comfortable. Manufacturers of cabins offer consumers a huge number of different functional options for country houses, from standard to large and two-tiered. If you order several cabins at once to furnish one house, you will be offered many ready-made solutions for connecting them.
In the photo below is a project of a change house with a canopy. By extending the roof a little, you can install a canopy that will protect the front door from precipitation. Aesthetically, this design looks much better than a standard change house.
Change house with a canopy Source goodhome.by
If the cabins are placed at right angles, as in the photo below, you will get a very interesting design.
House of two cabins with a porch Source seattlehelpers.org
From several cabins you can make a permanent modular structure suitable for year-round use.
A house of three cabins with a single gable roof Source 2gis.ru
If you need to accommodate a large number of people in a small area, you can install a two-story building.
Two-story house made from cabins Source kak-stroy.ru
Multi-storey buildings can be built from cabin modules to accommodate workers.
Three-story large structure made of cabins Source seattlehelpers.org
Roofing and communications
The final stages of the renovation are the construction of the roof and the supply of communications.
The roof of country houses converted from cabins is usually made of metal tiles - it is durable, does not require special care and is excellent for the climate of most regions of the country (with sharp and frequent temperature changes).
Of course, a house built from outbuildings cannot do without the necessary communications. And it is also quite possible to equip them: install water, sewerage, gas, and electricity. The main thing is to entrust such a responsible task to professionals or to thoroughly study the issues of arranging life support systems yourself.
Modular designs
Modular designs are a modern and very practical version of cabins. The advantage of these buildings is that there are no restrictions on transportation. The modules easily fit in trucks and are assembled on site into a house of any size.
If necessary, such a change house can also be easily disassembled and moved to a new location. Modular panels are assembled from several layers of external and internal finishing and thermal insulation.
It is very easy to change the area and layout of modular structures, which is why they are now the most popular product in this market











