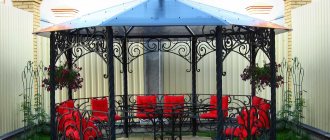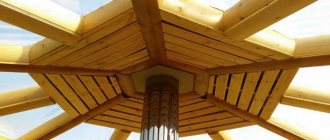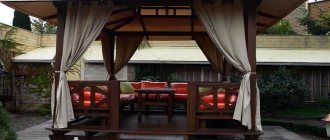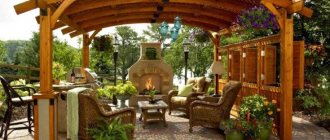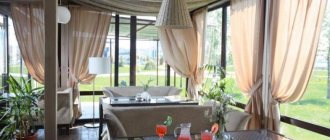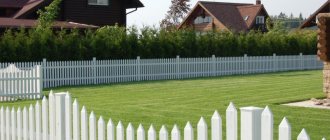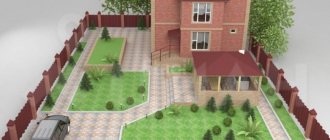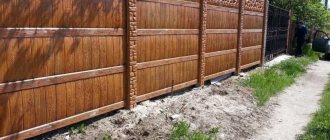Photo: pinterest.ru The opportunity to spend time outdoors is priceless. Especially in the modern rhythm of life. So don’t leave the situation to chance, take the arrangement of your patio into your own hands! A garden gazebo is an ideal find that will save you from the scorching sun or bad weather. You can relax here in silence, then invite your friends for a picnic. A bright and stylish element will decorate the design of the site.
Types of garden gazebos
Gazebos came to us from warm countries: Italy and France. There they protected ladies in luxurious dresses from the sun who went out for a walk in the garden, because snow-white porcelain skin was very highly valued. In our latitudes, gazebos have another important advantage: they protect from wind and sun, and in warm closed structures they can relax even in winter. Especially if you install a grill or stove nearby.
There are two main types: - A pavilion is a closed or semi-closed gazebo with a reliable roof. It has several walls with passages. — An open pergola resembles an arch. It could be just a bench or a swing under a canopy. But pergolas provide worse protection from both the sun and precipitation.
Photo: sad-fialok.ru Photo: trustload.com
Foreign design
Accustomed to ordinary wooden summerhouses, many people do not realize that the culture of relaxing in the fresh air exists not only in the CIS countries. Many European countries also have their own views on this issue.
Due to the climatic conditions of many European countries, the structures below will not always be appropriate in our harsh climate. This is due to both wind and snow. Therefore, if you implement this option at home, then only as a summer holiday option, and in winter everything should be preserved and protected.
Selecting a location
Most often, gazebos are located right next to the house so that it is convenient to get to them. Or, on the contrary, they hide it in the depths of the garden. This gives it a fabulous, romantic and secluded feel.
In classic, regular gardens, feel free to install the gazebo clearly in the middle. Draw a pair of symmetrical paths to it at the same distance. And build a composition around.
In the eastern gardens, install a gazebo by the pond. Or arrange at least a small symbolic fountain near it. This composition looks very harmonious and holistic.
When placing a gazebo with a barbecue, be sure to take safety precautions into account. They placed it at least 5 meters away from any buildings. Don't forget about the smoke and smell. And ideally, run water to it.
Photo: krov-torg.ru Photo: pxhere.com
We build a gazebo from wood
Work begins with drawing up a design diagram. Here the type of structure, roof, materials used, type of fastening parts are indicated, costs are calculated, and visual sketches of the structure are made from different angles.
The area must be accurately calculated. There must be at least 1 m2 of space per person. To save space, it is better to mount benches 40 cm wide parallel to the table.
Photo: garden building for summer holidays
As an example, let's consider creating a square wooden gazebo measuring 3x3 m. The tools you should prepare are:
- electric drill;
- level;
- grinding machine;
- file;
- bayonet, shovel;
- roulette;
- container for mixing the solution;
- tassels;
- hammer;
- nails;
- screws.
Phased construction is as follows.
Selecting a location
The main condition is that the future structure should be located on dense soil in the shade of trees and bushes.
The frame is ready! All that remains is to protect the walls, lay the floor and cover the roof.
Also worth considering:
- Wind rose. The building should not be blown from all sides.
- Groundwater and flood water levels. So that in the spring the gazebo does not flood with water.
- The need for a convenient approach to the structure. It is worth placing it near the house and not far from the path.
- Soil quality. The structure is not built on loose sand, since its service life in this case will be limited.
- Availability of moderate natural light.
Construction of the foundation
The type of foundation is chosen depending on the area of the gazebo, materials, and region.
Tamping the foundation for a structure.
Tips on how to choose the type of foundation and step-by-step instructions for creating each of them can be found in the article: “Foundation for a gazebo.”
Waterproofing is mandatory for any foundation.
If you plan to build a small porch with steps, then the place under it should be concreted already at this stage of work.
Walling
Consists of several steps:
- A grillage is installed and logs are installed under the wooden floor.
- At the corners of the future structure, racks with a cross section of 0.12x0.12 m are fastened with temporary struts and leveled.
- The top trim is made with wooden beams with a cross-section of 0.15x0.06 m. The joints are reinforced with metal corners and staples.
One of the options for strengthening the rack mounting - Boards are placed on the floor and sanded with a machine.
- The outer base is sheathed with 30 mm tongue-and-groove boards. This will prevent the building from being blown through by the wind. An alternative to this is to fill the opening with mineral wool.
The frame is decorated with side façade elements of the desired design, which can be purchased ready-made. They are mounted to the frames with nails, long screws, and corners. Walls can be replaced by bars made of planks, chipboard sheets, and plywood.
When the assembly process is completed, all wooden elements are painted and varnished.
Carved decorative details made in the form of ornaments look good.
Roof installation
Rafters with a cross-section of 0.12 x 0.05 m are mounted to the upper strapping beams and the ridge post. A cross-shaped structure is also attached to them. It will become the support of the central ridge post. If soft tiles or ondulin are used as roofing material, then boards are packed closely to the beams.
An excellent option is a soft roof. Muffles the sound of rain during inclement weather.
The roof is made of slate, metal tiles, corrugated sheets, reeds, cattails, and wood.
The recommended slope angle is from 15 to 45 degrees to the horizontal.
For a square-shaped summer gazebo, a hip-pitched cold roof with identical planes will suffice.
Wooden gazebos
Wood is the simplest and most versatile material for creating gazebos. It has a lot of advantages:
— A variety of varieties allows you to experiment with styles; — The material is lightweight, so even for a massive structure a lightweight foundation is sufficient; — Natural texture will fit into any garden; — Wood is easy to process, sand and paint; — You can experiment with shapes and configurations; — Wood is the main element of modern eco-styles; — You can make a wooden gazebo yourself or purchase a ready-made one.
The main disadvantage is that this material requires constant maintenance. Especially when it is in the rain and scorching sun.
A classic wooden gazebo can be easily decorated with carved elements. And for lovers of modern styles - all the variety of laconic frame structures with simple geometry.
Another plus is the harmonious combination of a wooden base with tiles and other classic roofing coverings. This is important when creating closed all-season gazebos.
Photo: priozerskdom.ru Photo: premoproducts.com Photo: almode.ru
Photo: vashi-lustri.ru
Photo: tambov.tiu.ru
Photo: go-informator.ru Photo: boydforcongress.com
Photo: greenpts.com
Photo: derko.rf
Photo: 2gis.ru Photo: pineshop.ru
Photo: mir-besedok.by
Photo: svoyabesedka.ru
A model made by yourself is much more interesting
You can buy a ready-made gazebo if you have the funds, but it is much more interesting to do all the work yourself.
Modern design of a summer gazebo
A few final tips on how to build yourself:
- Creation of a project and estimate, basic mandatory points.
- Load-bearing base. Most often, a foundation is still needed and the choice of foundation directly depends on the weight of the structure. The most popular for 500 kg, concrete, for heavier structures, tape.
- For summer open models, walls are not necessary; you can limit yourself to simple railings. If you have planned an all-season model, then you will definitely need to build walls.
- Roofing is an important point, especially in the choice of material. Summer gazebos include: wood, polycarbonate, tiles, even tarpaulin. The choice depends on personal preferences and financial capabilities.
The latest and no less important point in arranging a modern summer structure is the design, both external and internal.
From scrap material
Recommended material on the topic: “Live” and cheap gazebos for the garden. Despite the low cost of production, cheap gazebos for summer cottages are characterized by maximum comfort and are also very simple to construct. The most common and easiest to process material for constructing a country house is wood.
We recommend watching the video on how to decorate a stylish summer gazebo and gain basic knowledge on this issue.
Stylish terraces and gazebos
Stone gazebos
Natural stone is beautiful and luxurious. It is unpretentious, does not require constant maintenance, does not rot and is not afraid of corrosion.
Stone gazebos look great near massive monumental houses. They are strong and durable. And this is the best option for warm winter gazebos or gazebos with barbecues.
The main disadvantage is the high cost of natural stone. It is also heavy and more difficult to work with. But you can save money! First, pay attention to artificial stone and even brick. Secondly, you can use leftover materials after building a house.
Such a gazebo can become a full-fledged capital structure. You can glaze it, install a stove inside, run water. It can even be used as a full-fledged guest house.
Photo: mykaleidoscope.ru
Photo: wellstone-russia.com Photo: ss-p.ru
Photo: mykaleidoscope.ru Photo: prostone53.ru
Photo: aviaslovar.ru
Photo: pinterest.ru Photo: 2gis.ru
Photo: serviceyards.com
Photo: sdelai-lestnicu.ru
Copper sulfate: use of solution in gardening
Prices of finished products in companies in Moscow and St. Petersburg
Examples of factory options are shown in the photographs.
Their cost depends on the manufacturer, the type and consumption of materials, and the size of the structure. The gazebos are supplied disassembled and assembled on site. Delivery and installation services are paid separately. You can choose a standard gazebo from the catalog or place an individual order for its construction.
The average price in Moscow and St. Petersburg for a round octagonal gazebo made of wood with a metal tile roof measuring 2.5x2.5 m is 80 thousand rubles, 3.5x3.5 m - 100 thousand. A hexagonal structure with a diameter of 4 m and a side width of 1.5 m will cost about 40 thousand rubles.
Such a summer building will become a favorite place for the whole family to relax and will decorate the estate, harmoniously complementing its architectural ensemble.
"Live" gazebos
A beautiful, graceful and elegant gazebo can be created like a hedge. Tall bushes, climbing plants, braided fences - all this will be an excellent solution for a garden gazebo.
Think about the supporting structures that will decorate your plants. For this, it is most convenient to use a metal or wooden frame. Openwork forging or elegant carving will decorate the garden and mark the future gazebo while the plants grow.
Individual “living” fragments can be used when decorating other gazebos. For example, a stone structure entwined with vines, ivy or roses immediately creates the impression of a fairy-tale castle.
Photo: design-homes.ru
Photo: lachat.ru
Photo: idei.club
Photo: krov-torg.ru Photo: hoteldiscount.ru Photo: lkard-lk.ru
Photo: id.gardendecorgalore.com
Photo: zgnrus.ru
Photo: idachi.ru Photo: serviceyards.com
Photo: forfur.com
Beautiful
More photos Photos of beautiful gazebos: projects, design, options, ideas.
At the end of the photographs of exclusive gazebos, I would like to present a selection of a wide variety of options. There are wooden, metal, and stone ones here.
I hope that you will find some idea in these buildings that you want to implement yourself. Of course, it is unrealistic for the vast majority of summer residents to build such a gazebo, but it is quite possible to use the concept and take it as a basis.
Alternative materials
A metal gazebo will become a real work of art. This is not necessarily expensive forging based on an individual project. You can make a stylish and interesting option even from a metal profile.
PVC profile is good for modern styles and practical prefabricated structures. It is lightweight, quickly installed, and is not afraid of moisture and frost.
Polycarbonate is always light and cozy designs. But they require the most clear and accurate calculations and drawings.
Photo: kovka-g.ru
Photo: da4nik.ru Photo: vk.com Photo: kovkaelit.ru
Photo: apriltime.ru Photo: proffil58.ru Photo: ghlazzerini.wordpress.com
Photo: otkatnyevorota-mo.ru Photo: kovkavtveri.ru Photo: sochisvarka.ru Photo: kovkakovka.ru
Haga Park
Of the many buildings and structures in the Swedish Royal Park Haga, this gazebo amazes visitors with its grandeur and monumentality.
The French architect Jean Louis Desprez was invited to build it. Many heirs to the throne of Sweden spent their childhood in the shade of the peculiar flat roof.
16
Romantic gazebos
Romantic gazebos are ideally hidden among green thickets. It’s nice to be alone here, either alone or with your significant other.
Choose lightweight, sleek and elegant designs. For example, openwork forged. Solid wood and stone looks too heavy.
In design, focus on minimalism: the less content, the better. Focus on decor: flowers, hedges, romantic lighting. Use candles and garlands.
You can shade a romantic gazebo with light, airy curtains. Or immediately plant plants that will weave around the frame themselves.
Photo: besedkis.ru Photo: plainhelp.com
Photo: istra.terradeck.ru
Photo: fotoload.ru
Photo: srcyrl.aurledlight.com Photo: 9dach.ru
Photo: blog.yuktravel.com Photo: passportsymphony.com Photo: decorateme.com
Photo: youtube.com
Photo: kansascitychemicalpeel.com
Photo: svoimi-rukami2.ru
Peony leaf diseases: descriptions with photos, treatment
Step-by-step construction technology
Stage #1 – site layout
As with the creation of any structure, the first step is marking. In order for the root system of trees to develop normally, there must be enough space inside the green room. The ideal option is 3x3 meters. More is possible, less is undesirable due to the fact that you will often have to trim protruding young shoots inside the gazebo so that they do not interfere with rest.
If you want a round shape, then mark the diameter of the internal space as 6-7 meters.
Some owners, using high pruning of skeletal branches, create open gazebos in which there are no walls, but only a green roof
Stage #2 – planting trees
Seedlings are bought or dug up in the forest at a height of 1.5-2 meters. Try to select all trees with the same trunk height so that they develop evenly. Planting is usual - in early spring, before the sap begins to flow.
Between the seedlings, columns are buried in the ground, which at first will become a support for the entire structure, until the tree trunks grow to the required height and become stronger. All pillars are intertwined with wire, to which branches will be attached to form a dense frame. We immediately fix the seedlings to the frame so that they grow in the right direction and do not bend. You can tie them with plastic clips, which are available in gardening stores, or with rope. Do not use wire, as it can dig into the wood tissue and cause cancer.
In this state, you leave the living frame until next spring, giving the seedlings the opportunity to take root in a new place and get stronger.
Recent Entries
Lilac perennials that are beautiful, compact and do not crowd out other plants Why when buying seedlings you should not take the sellers’ word for it and how to determine the age of the plant using 3 signs Tomato seedlings have turned purple or whitish: why the color has changed and how to save the plants
When using shrubs, it is impossible to achieve a thick trunk, so they are planted in several pieces (2-3), braided around support pillars
Stage #3 – arrangement of the interior space
While the trees get stronger and take root, you can build a gazebo inside. Furniture and other accessories will appear over time, but the first step is to create the floor. There are several options here:
- If the gazebo is continuous, covered with foliage from the ground to the top of the roof, and the only niche for sunlight to penetrate is the entrance, then it is best to choose tiles or paving stones. It is not afraid of humidity, it allows water and oxygen into the ground, which means that the nutrition of the roots will not be disrupted.
- For gazebos whose leafy walls start from half a meter high and above, lawn grass or wooden chocks are suitable. There is enough light in such a structure, the gazebo is well ventilated, so the grass floor will not suffer from darkness, and the wooden floor will not suffer from moisture.
It’s a good idea to think about lighting at the initial stage. If you use the gazebo in the evenings, you will have to hang a lamp. This means that electricity must be carried out. And while the seedlings are still small and the site is not equipped, dig a ditch and lay an electrical cable. Over time, when the tree trunks grow, stretch the cable up to the ceiling and hang the lamp.
Some owners, instead of one central lamp, hang small ones around the perimeter of the walls. Then from the outside it seems as if the gazebo is filled with a fabulous glow and glows in the dark.
A stone floor, which allows moisture to pass through well, is also suitable for a living gazebo, but a layer of sand must be poured underneath it.
Stage #4 - forming the frame of the gazebo
The following year, in early spring, the formation of the future walls of the building begins. If you want to make the gazebo as closed as possible from prying eyes, then pruning the seedlings is carried out as follows:
- Check where the top of the seedling is pointing. If it bends and does not grow vertically upward, tie it to the frame, fixing it in the desired direction.
- All skeletal branches (the thickest ones coming from the trunk) need to be cut in half to stimulate the growth of lateral, thinner shoots. The lowest branches are fixed to the wire strictly horizontally.
- In mid-summer, the top of the head is trimmed by 10-15 cm.
If you want to leave the lower part of the arbor clear of greenery, consisting only of bare trunks, then cut all the skeletal branches to the trunk, without leaving stumps, to the height that you need. Most often, a gap of 80-100 cm is left below. You should only have the trunk left below, without a single branch. At the same time, each cut point is covered with garden varnish so that the tree does not get sick. The remaining steps are as in the instructions above: level the top of the head, tie the branches horizontally, etc.
Cut the lower skeletal branches only lightly to give impetus to the growth of dormant side shoots, and the rest by about half
This year no more pruning is being done. Next spring they continue to form the frame:
- From the young upper branches, select the one that will become the new crown and fix it strictly vertically.
- We cut the new skeletal branches that appear by half.
- Above last year's lower branches, tied horizontally, we find another pair of young skeletal branches and fix them to the wire in the same way as last year's ones (horizontally).
- We cut off the crown again (in July).
In this way we form the walls of the gazebo until it reaches the height we need. At the same time, every year we cut off all protruding young branches or braid them between the skeletal ones so that they do not violate the integrity of the structure. This can be done until July.
Stage #5 – creating a green roof
When the trunks have strengthened and grown to the desired height, we begin to form the roof. To do this, all the upper crown shoots must be braided, pulled over the edge with a rope and bent towards the center of the future gazebo roof. The second edge of the rope is tied to the top of the support post on the opposite wall of the gazebo, or the top of the tree opposite is tied with this end. In any case, the rope must be taut so that the branches cannot bend, but remain in the position they were given.
It is imperative to weave the tops of your heads into braids, so that over time, when the branches become woody, you will have a reliable frame over your head. If you simply tie the branches, they will begin to grow in different directions after removing the ropes.
After the trunks and skeletal branches that form the walls and roof become woody, you can remove the entire wire frame and remove the support pillars. From now on, you will only have to trim thin branches that stand out from the general mass.
Gazebo bungalows
Bungalow is a bright and creative solution from the Cote d'Azur. They are small and light, but quite functional. And for production we use natural materials that will fit into any garden.
Take the typical attributes of a tropical refuge: a massive thatched roof, bamboo, wicker elements, pillows and textile decor. Set up comfortable sunbeds inside.
And to protect yourself from the sun, use fabric curtains in neutral natural shades with a natural texture.
Photo: kaksdelatsvoimirukami.ru Photo: ekolend.ru Photo: bezgoroda.com
Photo: mebelvanna74.ru Photo: pinterest.ru
Photo: dic.academic.ru
Photo: arcadiadesain.com
Photo: westlakeculinaryinstitute.com Photo: bucwar.ru
Photo: mamieastuce.com
Photo: universal-tours.ru
Loft
The eye-catching industrial style quickly wins sympathy. Creating the atmosphere of an old factory or factory on their site allows summer residents to “play” with a combination of brick, concrete, glass and metal. In the decoration of the facade, you can actively use brick pipes and elements of the ventilation system. The main thing is that all materials should be unprocessed and the decor should be rough.
Japanese style gazebos
Oriental style is one of the most popular when decorating gardens. Japanese aesthetics are based on attention to detail. This is a whole philosophy.
Choose a picturesque area near the water or on a hill. Focus on laconic trends, like minimalism. Use hardwood and natural stone.
Instead of solid walls, stretch fabric inserts like oriental screens and partitions. Make them sliding or folding - and it will also be functional.
A characteristic feature is the roofs. There are three options: gabled, hipped or with gables. They are difficult to make, but they themselves are a stylish design technique.
A pond with a bridge is the best decorative element, but not the only one possible. Pay attention to stone gardens or complex landscape compositions with Japanese plants. They can be replaced with interesting varieties of succulents.
Photo: krov-torg.ru
Photo: de.gardendecorgalore.com
Photo: kakatu.ru
Photo: 7dach.ru
Photo: almode.ru Photo: besedkis.ru
Photo: svoyabesedka.ru
Photo: on-desktop.com Photo: yandex.ru
Photo: aquastroy-spb.ru Photo: jackwharperconstruction.com Photo: sk-resultat.ru
Gazebos for children
You can turn a gazebo into a full-fledged play area for children. What's an alternative to a tree house?
Kids will not overheat and will be able to have fun playing with friends in any weather. You can also hide toys there. To do this, install several chests or benches with a folding top.
It doesn't have to be colorful rainbow designs. Style the gazebo as a Sleeping Beauty castle or a pirate hideout. Many children also love modern adult styles, trying to imitate their parents.
In the children's gazebo you can set up a corner for drawing with crayons. And even play with soft and electronic toys that are afraid of rain, water and sand in the yard.
The main thing is don’t forget about safety. Use only environmentally friendly materials and paints, avoid sharp corners and traumatic structures. Think about a location that will be convenient to keep an eye on.
Photo: postroysamdom.ru
Photo: strojdvor.ru
Photo: 1001gardens.org Photo: erafiya.ru
Photo: svoyabesedka.ru
Photo: otrada-o.ru Photo: moydom.media Photo: fotostrana.ru
Photo: flo.discus-club.ru
Garden flowers: photos, names and descriptions (catalog)
Lighting
This type of decoration is a must. Firstly, it’s a great opportunity to see something you’re proud of “from a different angle.” Secondly, creating colored lighting will add originality to the structure.
To realize your ideas, the following are suitable: LED strip, chandeliers, lanterns, wall sconces. You can give the structure “weightlessness” and illuminate it from below, or use the same strip with bulbs up under the ceiling.
Gazebos with stove or barbecue
Gathering with friends for a barbecue - what could be better? Carrying a barbecue with you all the time and turning it up urgently during the rain is at least inconvenient. The gazebo in this case plays the role of a stationary canopy.
To use a barbecue or stove even in winter, make a closed or semi-closed gazebo. Choose fireproof materials that smoke less - for example, stone or brick.
Don't forget about the hood. And think about the furniture. In addition to the dining table, you will need a work surface, storage space for firewood, dishes and accessories.
Photo: zaggo.ru Photo: aleksandrovich-stroy.ru
Photo: infradom.ru
Photo: new.alexeynikitin.ru Photo: lachat.ru
Photo: krov-torg.ru Photo: ust174.ru
Photo: uutvdome.ru Photo: sukkonovelika.ru
Photo: vse-otoplenie.ru
Magnificent Peterhof
But the most beautiful gazebos are comfortably located among the shady alleys, fountains and sculptures of the magnificent Peterhof Park.
Since the time of Peter, they have retained their grandeur in the painting of domes and wall decoration. The facades are decorated with original cladding.
At the beginning of the 18th century, these masterpieces of architectural art by European masters were used as aviaries for songbirds.
19
Unusual ideas for garden gazebos
Modern fashion is eclectic. Don't be afraid to experiment, there are a lot of interesting solutions. Wicker gazebos are light, beautiful and elegant. They combine simplicity and sophistication. Almost any flexible long branches are suitable for their manufacture. These are willow, grapevine, bird cherry, reed, hazel. Different weaving technologies and shades of bark make such gazebos always unique.
Gazebos made from pallets and pallets are simple to construct and the most budget-friendly. They fit organically into Scandinavian and environmental styles. You can decorate them with pillows and accessories made from scraps or rough textured fabric.
Bottle gazebos are bold and extravagant. The main thing is to choose containers of suitable shape and volume. Bright and colorful glass gives a unique play of light and creates a mosaic effect.
A hanging gazebo floats above the ground. It's more like an indoor swing or a hammock. It takes up almost no space and looks very romantic. If you love privacy and silence, then this option is for you.
Futuristic trends look fresh and bright. For example, domed glass gazebos or broken polygonal structures made of metal and thin slats.
Photo: totalhub.ru Photo: bilyna.ru
Photo: palletlist.com
Photo: drive2.ru
Photo: woltar.com
Photo: vk.com
Photo: housedb.ru
Photo: goodbbq.ru Photo: bezram.ru
Photo: pinterest.com Photo: mirsiberia.ru Photo: design-homes.ru
Modern
The style of modern gazebos is sharply different from those that we are used to seeing in summer cottages and villages. Fashion is dictated for the most part by European countries with a good climate, where you can put electrical equipment in an open room and, in general, feel quite calm.
I really like the Italian style - light, free and simple. However, in Russian climatic conditions it is almost impossible to implement it.
I won’t go into too much detail about the advantages of such architectural masterpieces, because ultimately it all comes down to whether this option can be implemented in your backyard. If this is possible, then you need to boldly take the idea and use it in construction. And if not, then continue looking for a simpler and more reliable option.
