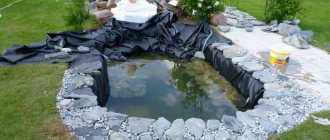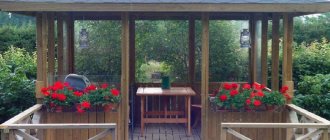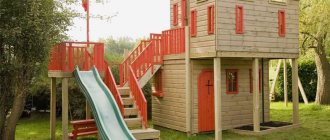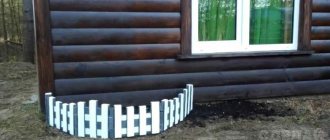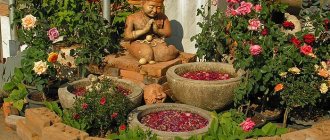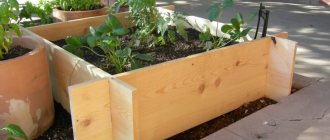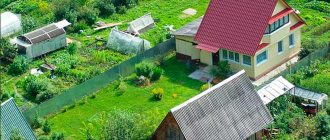When there is no choice, for example, the plot was inherited, you have to be content with what you have.
Often owners give up and abandon such territories, but in vain. Even if you got a narrow area, this is not a reason to be upset.
Such an area can be properly developed if you approach the work responsibly, study the norms and requirements for construction, develop a house plan and choose the layout of your household plot.
What kind of memory is considered this?
According to standards, a narrow area is considered to be one whose width varies from 8 to 20 meters. Take, for example, an area of 6 acres: its normal, customary size is 20x30 meters, but 10x60, 12x40 meters are the same 6 acres, but narrow and elongated. Other variations in the ratio of the length and width of the territory are possible.
The allotment can be located longitudinally or transversely. If everything is more or less clear with the usual dimensions, then not everyone knows how to build on a narrow territory.
Parameter requirements
The parameters of land plots are regulated at both the federal and municipal levels. Federal acts are :
- Land Code of the Russian Federation.
- SNiPs.
- Town Planning Code of the Russian Federation.
- Federal Law No. 123 “Technical Regulations on Fire Safety Requirements.”
The Land Code indicates that the maximum plot size is established in accordance with urban planning regulations.
Each region has its own standards for the size of land plots, the average is 50 acres. As for the minimum sizes, they should be :
- for construction: width – from 8 meters, total size – 300 sq. m.
- for farming: width – from 12 meters, total size – 500 sq.m.
When planning to build a residential building on such a site, you must remember that regardless of the width and length of the territory, you must follow the established standards. This is regulated :
- SP 42.13330.2016;
- SP 53.13330.2011;
- SP 30-102-99.
The regulatory document regulating the location of buildings on the territory is SNiP 30-02-97. Clause 5.3.2 states that the minimum distance from a residential building to the street line is 5 meters; utility buildings must be located at a similar distance from the red line of the streets.
Paths as a design element
Even the most traditional vegetable garden will become much more attractive if it is equipped with stylish paths.
For this, gardeners use:
- paving slabs;
- pebbles;
- brick;
- tree.
In addition to natural beauty, fewer weeds will grow on the site. After the rain, you can go shopping for fresh herbs or vegetables even in light shoes. In addition, it is much easier to destroy garden pests on paths.
Advantages of elongated chargers
Despite the apparent problem, narrow, elongated sections have a number of undeniable advantages :
Affordable price. The price for “wrong” plots is usually several times cheaper than the cost of ordinary land of a similar area.- Possibility to zone space. With the help of a specialist, you can visually divide the territory into zones.
- With proper planning, it will be possible to use all the available space.
- Opportunity to start a mini garden. Even a small area can be designed so that the garden will not be conspicuous.
Especially in narrow areas, lovers of various vines and vineyards can “accelerate”. These plants are simply irreplaceable in decorating such areas.
Minuses
If we talk about disadvantages, such plots, of course, have them, among them:
- Inability to build your dream home. The narrow dimensions of the plot do not always allow you to build exactly the house you wanted.
- Lack of tall trees. In narrow areas, regardless of their length, you will have to abandon large trees, since their crown will shade the area and visually make it even smaller.
- Inability to isolate yourself from neighbors and the road. It is not recommended to install a blind fence around the perimeter of a narrow area.
- Additional expenses for arrangement. Narrow areas are considered difficult to work with. Without skills or special education, it is unlikely that you will be able to improve the territory. Therefore, you will have to hire professional landscape designers.
What zones should be on the territory?
When planning the zoning of non-standard household plots, you need to know the basic rule - the division of the territory should be carried out crosswise . As for the number of zones, their number can reach 6 separate spaces, depending on the length of the territory.
Representative
Another name for it is the front zone. It is located near the front entrance to a residential building. In this zone you can place :
- alpine slides;
- break up flower beds.
When using a lawn, it is recommended to choose asymmetrical varieties. In the same space, you can allocate space for a car, but it should be located to the side, and in no case in the middle of the zone.
Buffer
It is located immediately at the entrance to the territory. Arranging this area is not necessary , but if the size of the plot allows and the owner has a car, it is better to organize it.
You can separate the buffer space from the front space with the help of tall, dense bushes and plant thujas. Another option is to lay out a decorative brick wall, but you need to understand that it can obscure the space.
Private
This is the so-called recreation area, a place where you can retire from noise . To separate it, you can use trellises, pergolas, or you can build a curtain. The space of the private zone can be ennobled with vines and climbing plants. In the center of the zone you can put a gazebo, arrange a green office, or simply hang a hammock.
Specialized
This area is intended for domestic needs. There you can place change houses and a place for drying clothes. If you wish, you can arrange everything beautifully, or you can simply stretch clotheslines, hiding them from prying eyes with curtains and tall bushes.
Unobstructed access must be organized to the specialized area.
Additional
An additional zone can be arranged on long sections.
It may include:
- playground;
- playground;
- garden.
When setting up a playground, it is not recommended to close it off from the front door and the recreation area, since adults must supervise children playing in the additional area.
Some lovers of country life set up a small vegetable garden on their plots in the additional zone. This area should be located near a specialized area.
Roaming containers
A unique photo of vegetable gardens at the dacha indicates the entrepreneurial spirit of our compatriots. The lack of soil can be easily compensated by using homemade wooden or industrial containers.
The principle of creating beds is simple:
- drainage holes are made at the bottom;
- fill the container with fertile soil;
- plant seedlings or sow plants;
- installed in a suitable area of the garden;
- Water the seedlings moderately.
Using this approach, gardeners create original sites for growing cultivated plants. Vegetables are planted in some containers. Others are adapted to greenery or garden flowers.
The bright colors of calendula, marigolds or daisies give the garden a decorative look.
Rules and regulations for the location of buildings
Before building a house, it is necessary to familiarize yourself in advance with the rules and SNiPs regulating the rules for the location of buildings on a certain site.
House
When building a residential building, you need to know that :
- the minimum distance from the building to the neighbor’s fence is 3 meters;
- the distance from the house to the red line of the street is 5 meters;
- the minimum distance from the house to the road is 3 meters;
- The roof on the roof of the house must be arranged in such a way that water and snow do not fall into the neighbor’s territory when they fall.
Garage
A garage is considered an outbuilding, so it is subject to requirements similar to all outbuildings , namely:
- The minimum distance from the boundary is 1 meter;
- The distance from your neighbor's house to your garage is 6 meters.
The garage should be located in such a place that snow and water from its roof do not fall onto the adjacent area.
Detailed information about the construction of garages is here.
Bath
Like any outbuilding, the bathhouse must meet certain requirements :
- minimum distance from the road line – 5 meters;
- distance from the neighbor’s house – 6 meters;
- boundary distance – 1 meter.
The bathhouse should be located in such a way that snow slopes from the roof do not fall onto the neighboring territory.
All the details of building a bathhouse are available here.
Outbuildings
According to the recommendations, it is better to erect outbuildings in the depths of the site, the minimum distance from the roadway is 5 meters .
There are no special restrictions on the location of buildings on its territory. If you plan to build a premises for keeping animals, then there are certain nuances. In particular, the minimum height of such a structure is 2.5 meters, and the distance to a residential building is 5 meters.
Everything you need to know about the construction of outbuildings is here.
Smart beds are a great option for your garden
Smart beds (also called warm beds) are practically no different from lazy beds, except that the main emphasis here is on fertilizers. It is well known that good fertilizer helps to increase yields (even with a minimum of effort). The soil in such beds is not ordinary soil, but compost, which includes sawdust, leaves, and straw, thanks to which future plants will receive even more nutrients. A thin layer of soil is laid on top of the compost, and a month after preparation, you can begin planting.
Multi-level smart beds
Smart beds
The height of such warm beds can reach 1 m, but they can be fenced in the same way as the previously described high beds. It is recommended to use logs, stones, and bricks for this, thanks to which the garden will look even more attractive. Also, don't forget about indoor watering.
The method is suitable for those who can spend time on construction and get a lot of fertilizers. But we can say with confidence that all the efforts will more than pay off, and you will have beautiful beds that will yield a harvest a couple of weeks ahead of schedule.
Wooden fences of smart beds can be decorated with brackets with metal carvings (laser cutting)
Tips for visual correction products
If practically expanding the boundaries of a narrow personal plot is quite problematic, then visually this can be done if you put in some effort. There are several tricks that can visually expand the territory:
- Planting trees of different sizes. Moreover, they need to be planted in a certain way: tall varieties are planted at the end of the plot, and dwarf varieties are planted at the beginning.
- At the end of the garden, plant large-scale plants, vines, and flowers climbing along the arches.
- Focus on a bright object located deep in the territory. For example, put up a gazebo and plant bright flower beds around it.
- Lay garden paths along low-growing plants.
- Plant medium-sized flowering plants in cool shades along the fence.
- Tall trees, including fruit trees, cannot be planted around the perimeter.
In addition, to visually expand the allotment, you can use a variety of decorative elements and create a multi-level landscape.
Multi-level design
If the site is uneven and sloped, then organizing such a design will be cheaper.
If the area is flat, you will have to create levels artificially. It is best to raise the central part of the site. But if the buildings do not allow it, then you can raise the far part of the plot. By raising the central part, it will be possible to visually hide the distant part of the territory.
It is recommended to design the resulting territories in the form of terraces. If everything is done correctly, the integrity of the site will be compromised and the area will not seem long. Additionally, the descent from the elevated area can be equipped with a path with steps.
On the elevated area you can set up a recreation area, or you can build an alpine slide.
Another option for arranging a multi-level design is to plant plants of contrasting lengths. Additionally, you can make an embankment of soil. The vertical method of gardening visually expands the space. To create green walls, you can use arches, trellises, and pergolas.
Decorative elements
Decorative elements can significantly transform any garden plot. However, certain decoration methods are suitable for different areas. For extended areas it is recommended to use :
- Hedges. Excellent for demarcating zones, visually expanding the territory.
- Flower borders. With their help you can improve the paths. Flower borders should have smooth outlines, plants of different sizes should fit harmoniously into the overall picture. For such flower beds it is best to use chrysanthemums, irises, and varieties of cereals:
- Pergola. The arrangement of this element will not only add an element of decor, but also divide the territory into zones. The good thing about a pergola is that it can be made in any shape and from any material.
- Relief flower beds. With their help, a narrow area can be visually expanded. Such flower beds are good because they are easy to set up and easy to care for. You can plant low shrubs and perennial flowers in such flower beds.
- Mixborders. They are rectangular flower beds. They can be installed both at the border of the plot and along the paths. The peculiarity of mixborders is that plants of different colors, sizes and flowering times are collected in one flowerbed. That is, such a flowerbed will delight the owner with its flowering from spring to late autumn.
Not only plants can serve as decoration.
In the design you can use:
- decorative lamps;
- flowerpots;
- furniture;
- sculptures;
- artificial reservoirs and so on.
You need to choose the right sizes and colors of decorative items.
Rules for designing a narrow area
Designers use some simple techniques to correct the shape of a site. They allow you to make the space of your home more comfortable in perception. Without the use of special solutions, the design of a long narrow area is very difficult to make presentable and comfortable.
Color and shape
The desired visual effects are achieved by choosing the “right” color scheme. Using color, you can make the elongated side walls appear further apart and the back border visually closer. For example, blue flowers planted along the side fences will visually push them away.
Flowers along the fence Source wearefound.com
To make the area seem wider in the foreground and in the center, you need to plan flower beds with flowers in pink, white and blue. Plants in this range seem to fill the space with light, and it seems more voluminous.
Flowerbed with blue and pink hydrangeas Source pinterest.com
You can influence the perception of space by playing with the size of objects. So, by planting small plants in the foreground and larger ones in the background, you can achieve the illusion of expanding the area. Plants with large leaves should be planted next to the porch of the house, and shrubs with small leaves should be planted along the border of the site. It is better to plant flowers and bushes with light leaves and stems in the center of the plot, and dark greenery should be planted along the perimeter.
Landscaping at the porch of a house Source yasminroohi.com
You can transform the configuration of the site using low-growing trees with a spherical shape. You can plant bushes with light, small foliage, and when pruning, give their crown a rounded shape.
Shrub for landscape design Source flscentral.com
Paths
Straight paths laid in the center of the site will make it even more elongated. It is better to use curved paths in a narrow area that go around obstacles in the form of flower beds, benches, and garden figures. It is better to lay them out in transverse or small elements. For example, a cross-laid paving board will do. You can use paving stones or square tiles. And boards laid lengthwise will not work.
Winding garden path Source secondtononetrees.com
Level changes
A large terrace in the center of the plot will make it wider and more spacious. You need to place a recreation area on it. The more area the terrace occupies, the stronger the effect will be. But when using this design solution, you need to think carefully about the canopy option. It should be transparent. Or it may not be there at all, and you can use a beach umbrella or vertical screen to protect from the sun.
Terrace in the design of a small area Source houzz.com
Small areas are sometimes designed into several different levels. For this purpose, preparatory ground work is being carried out. The parts raised by the embankment are strengthened so that a clear boundary is maintained.
Multi-level elongated section Source pinterest.com
It is advisable to arrange each stage as an independent territory with a complete design. This design of a narrow plot with a house at the far border looks very stylish and modern. In addition, it gives the home a special cozy atmosphere.
Country house on several levels Source roomester.ru
Coatings
The area will appear more square if each zone is given its own covering. For example, the buffer zone can be filled with pebbles, and the private zone with sand. When combined with a green lawn, the contrast will be just right.
Pebbles, tiles and lawn Source goodhomez.com
Fence
The ideal option is a multi-level and multi-colored fence. If possible, it is advisable to use a mesh or living fence instead of a fence on at least one side. For example, such a democratic fence can be used to create a border with a neighboring property if you have good relations with the neighbors. The front fence can be made in the form of a beautiful, but strong wooden fence.
Wooden facade fencing Source bg.womanuntamed.com
You can go the other way and fence the area with a uniform white fence or a neat fence made of natural wood in a natural shade. In the first case, you get the effect of a room without a ceiling, or a wide terrace covering the entire courtyard. In the second option, a translucent fence of a natural color will attract minimal attention, and without a clear boundary, the area will seem larger in area.
Narrow area with white fence Source pinterest.com
Tips for choosing a style
The problem with a narrow long area is that its arrangement needs to be approached competently, otherwise the area can simply be reloaded. Therefore, it is recommended to seek the help of specialists.
When choosing a design for such an area, it is recommended to choose discreet styles that do not contain clutter of decorative elements.
Minimalism
The style is simple and concise. The peculiarity of minimalism is geometrically correct forms. You can use installations made of wire and mirrors in your design. The main color is green. It is complemented by light shades: white, beige, light pink, gray. You can make a bright color accent, but the main thing is not to overdo it.
Using this style, it is difficult to visually expand the space. Despite this, minimalism is often used when improving suburban areas.
Japanese style
The essence of this style is asymmetry. For visually expanding a narrow area, the Japanese style is most suitable. A Japanese-style garden always includes stones, plants, and water. The water problem can be solved by constructing a simulated stream. All you need is gravel and pebbles.
As for plants, there should be a lot of them and they should be everywhere. The asymmetry of the Japanese style means that both low varieties of plants and high varieties of flowers and shrubs can be planted nearby.
Eco style
Its peculiarity is naturalness. An eco-style garden should seem like a space untouched by humans. Depending on climatic conditions, almost any idea can be brought to life in eco style.
It is almost impossible to arrange an area in eco-style on your own, since you need to know exactly which plants can grow together in the wild and which cannot. When arranging gazebos, benches, and paths, you must remember that they all must be made of natural materials.
Alpine style
This option is perfect for areas with uneven terrain. The emphasis in the alpine style is on the stones. Paths are laid out of this material and gazebos are built. It is better to combine shrubs and low coniferous trees with stones. There should be few flowers.
The advantage of the alpine style is that maintenance of an area made in this style is minimal.
Country
The rustic design style is very popular among lovers of country life. The characteristic features of country style are simplicity, lightness, and some randomness. Rustic style involves the use of wooden furniture, wicker baskets and similar decorative items. Clay pots and various figurines will fit perfectly into the country style.
For garden lovers, the rustic style is an outlet. The style assumes the presence of fruit trees and vegetable beds. Even flower beds can be laid out not with flowers, but with vegetables. They will fit well into the design of beds with spicy and medicinal plants.
As for flowers, there is no need to give them up. It’s just that you don’t need to allocate separate flower beds for them; you can plant flowering plants in free space.
If the site is very long, then you can take a walk and consider other styles, for example, high-tech, Mediterranean, exotic.
Photo
What options there may be for planning an elongated section can be seen in the photo:
