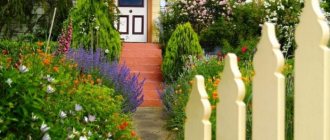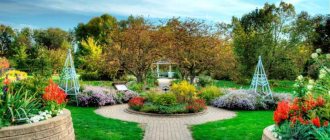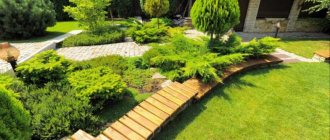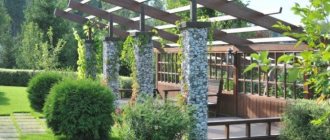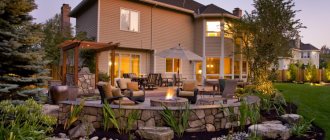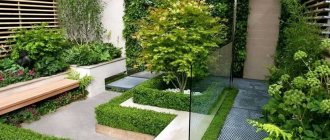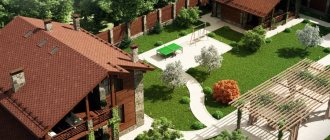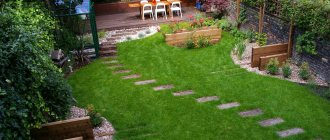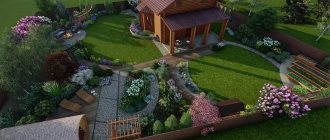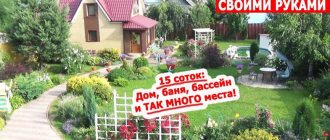Many plots that are purchased are empty space filled with weeds and boulders. Or a house and a plot that you want to improve.
Every owner wants his 10 or 20 acres to be a beautiful and multifunctional garden.
Beautiful layout of a summer cottage
Beautiful garden plot design
The principle of creating a summer cottage design
Buildings and structures that can be located on plots from 10 acres to 30 acres:
- Barn.
- Toilet.
- Summer shower.
- BBQ area.
- Alcove.
- Playground.
- Reservoirs.
- Parking space.
- House.
On the territory of the site (even the smallest one, up to 10 acres), space must be allocated for buildings, flower beds, fruit plants and beds. All of them should harmoniously complement each other.
This is everything that can be on a plot of land, regardless of whether it occupies 10, 12 acres or over 20 acres.
Few people are ready to radically change the landscape of their plot of several hundred square meters by demolishing certain buildings, leveling all the uneven areas, installing greenhouses, and planting fruit trees.
Layout of the site of a house with a swimming pool
Great territory design means being able to combine everything into one whole.
An example of space planning on 15 acres:
- The structure of the house and the entrances to it (occupies up to 2 acres).
- Flowers (up to 1 hundred square meters) and lawns (about 1 hundred square meters).
- Planted beds with vegetables (usually about 2-3 acres).
- Fruit and berry plantings (a couple of acres).
- Economic buildings (up to three acres).
- A place for a family vacation (2-3 acres).
Simple site layout
Option for planning a house plot
Children's playground on site
Main objects
If we are talking about a dacha or a country house where the family mainly relaxes, then it is advisable to provide:
- gazebos;
- pool;
- bath;
- children's playground;
- sports ground;
- economic zone;
- B-B-Q;
- stream or pond.
The arrangement of paths between zones and objects may be different. It is more practical to lay out paving slabs or flat stones. An inexpensive option that harmonizes perfectly with green spaces is gravel. You can use other materials, for example, concrete, wood, etc. The alleys are planned in such a way that they penetrate the entire site and are winding. This will give the garden a special atmosphere.
Layout of a summer cottage: general principle
Before you start, a design project for the territory is drawn up, even for 10 acres - you need to find out the following points:
- Terrain. Is it smooth or bumpy. Does it have hills, slopes and ravines.
- How are beds and tree plantings located on the building site? They are scattered throughout the territory or compactly collected in one place.
- What is the shape of the site? It is easier to draw up a project for an area with smooth sides than if the area is oval or even triangular in shape.
- The presence of reservoirs, as well as the depth of groundwater. Depending on this, zones will be formed and plants will be planted.
- Site lighting.
- Soil type and fertility.
Option for planning a plot of 10 acres
Site plan 10 acres
Example of a plot plan for 10 acres
Evaluation of criteria
In order to plan future buildings and green spaces, it is necessary to evaluate the area in advance according to important criteria. This is a very important design step and if missed can seriously undermine the work.
Soil type
This data can be found using special soil maps, which should be stored in the cadastral department of the city hall or village council. If there are none, then it is quite possible to determine the soil type experimentally. To do this, you need to take a handful of earth, moisten it a little with water and make a ball, a “sausage” and a ring out of it. You can roll a ball out of sand, but when you try to make an oblong stick, the earth will begin to crack and crumble, the “sausage” is made from sandy loam type soil, the ring is made from loam, but you can make anything from clay.
Determining the type of soil will help you know what plants can be planted and what measures will have to be taken when constructing a building. For example, on sand it is necessary to build a stronger foundation so that rains do not wash it away, and for clay soils a pile type of base is required, since in this type of soil in winter ice lenses often form, which melt and sag with the arrival of heat, which can cause the house to tilt .
Soil acidity
Soil acidity greatly affects the ability to grow different types of plants. To independently determine the acidity level, litmus paper is used. To do this, mix a tablespoon of soil in a glass of boiled water and leave it for a couple of hours, then this suspension is checked for acidity by dipping a piece of litmus into it. After this, the color of the strip is compared with the control sheet and conclusions are drawn about the need to add lime or other substances to the soil that affect its acidity.
How to make a plan correctly
Groundwater level
The level of groundwater affects the type of drainage system and the possibility of planting certain plants. The data should also be stored in local authorities, and it is possible to independently determine this parameter. To do this, during dry summers, holes are dug in the desired area and monitored at what level the water rises there. If the level is closer than a meter from the surface, then high-quality drainage is simply necessary.
Illumination and placement according to the sides of the horizon
The house and all outbuildings must be correctly oriented according to the cardinal directions, the same applies to plantings. You should carefully consider the lighting plan so that in the future you do not have to add to or, conversely, remove light objects. It is important to take into account all the nuances when planning lighting.
Relief
A perfectly flat terrain is most convenient for development, but this is very rare in life. In principle, even an area with ravines and slopes can be effectively used, the main thing is to plan everything correctly. An ideal option would be to create terraces and spectacular alpine slides as a design.
Drawing up a plan taking into account the size of the site
Dimensions
This is one of the most important criteria in land planning. It is believed that to create a country complex with all the generally accepted set of outbuildings, at least 10-15 acres are needed. On an area of 6-8 acres, with proper planning, it is possible to place a house, a bathhouse and a room for gardening equipment. And 3-4 acres are useful only for running a small farm. A plot of 15-30 acres can accommodate all kinds of structures.
Territory zoning
Any plot of 10, 12 acres, 15, 20 or 30 acres begins with its division into zones.
- Living sector. It contains residential buildings. It is recommended that it occupy around 10-20% of the total space.
- Outbuildings area. It is intended for sheds, garages, utility rooms, which should occupy about 8-10% of the total area.
- Vegetable and fruit zone. It contains fruit and berry plantings, as well as beds for vegetable crops. It occupies a large area of the site - about 70-75%.
- Rest zone. It is intended for gazebos, playgrounds and should occupy approximately the same part as outbuildings.
Style
When all stages of planning have been approved, the smallest details have been taken into account, it is necessary to decide on the design style of the territory. 30 acres is a large area, making it possible to combine different stylistic directions. The most popular style for extended areas is classic, with its inherent strictly geometric shapes. However, it interacts well and is complemented by English, Oriental and French designs.
The following can be used as decorative elements:
Layout of a summer cottage plot of more than 20 acres
Most often, such garden plots are long and narrow; their territory may contain various small slopes, depressions, and a large number of stones in the soil. On the one hand, this is a huge drawback, but with the right approach, everything can be played out in such a way that an unsightly area will become a beautiful garden project.
Layout of a personal plot of 20 acres
If you come across a narrow plot without buildings, this will facilitate the planning of a plot of 20 or even 30 acres, as well as its zoning, since it is quite long.
The entire territory of 20 acres can be divided into three equal sections:
- Residential.
- Rest zone.
- Gardening.
Layout of a plot of 20 acres.
The last of them should be allocated more space - approximately 10 acres. The residential section contains a house, a garage, you can also build a small carport, driveways, paths and plantings along the fence and behind the house.
In the middle section, which occupies the remaining territory - about 7 acres, you can arrange an excellent recreation area with a gazebo, swimming pool, barbecue, children's playground, lawn, paths and tree plantings.
The third section is divided into two parts. In one of them, garden plants are planted, and in the other, beds are laid out, and a small shed is built for storing equipment.
This placement is just one of the ideas for zoning an elongated plot with slight slopes.
Sometimes in the front part there is a house, a platform for transport, and narrow paths for walking. Several benches can be installed a little behind the house.
In the background there are buildings for storing tools and crops, and you can also place a summer kitchen there.
The central part is divided into a recreation area and a garden part (greenhouse, beds). Small flower beds can be placed throughout the area along narrow paths.
Layout of a summer cottage plot of 20 acres
Beautiful gazebo on the site
Rules for drawing up a diagram
To correctly plan a plot of 30 acres, you should take into account some important parameters :
- First of all, you should calculate the budget required for the development of such an extensive land plot.
- The area of the main task is assigned based on the convenience of living for all family members. As practice shows, extra rooms are always empty, requiring constant heating costs.
- The number and basic parameters of auxiliary buildings should also be determined based on needs. For example, how many cars are there in the family, does everyone prefer bathing procedures, and how necessary is a guest house?
- If there are children in the family, a playground is an essential item. The same applies to residents who prefer a healthy and active lifestyle - they will need sports facilities.
- If none of the owners of the property is going to garden, then there is no need to allocate a separate area for it - the best solution would be to sow this area with a lawn or plant several trees.
- The project must contain complete drawings of each object on a predetermined scale so that each performer can measure the actual distance on paper with a ruler.
- Any planning element has an individual marking, which forms the basis of the explanation for the drawing.
- The area in the drawing should be located relative to the cardinal directions. When designing a master plan, north should be at the top.
Thus, a large area provides many opportunities for the implementation of very different and large-scale projects, but the placement of each object must be justified by practical application.
Planning a garden plot up to 15 acres
What to do if you have a slightly trapezoidal dacha plot (on one side)? You should think very carefully about all possible options for its improvement, and the best ideas will become the basis for the design of the entire territory.
Layout of a personal plot of 15 acres
All approaches, entrances and a garage should be arranged near a residential building. To prevent the front view from being empty and austere, it is better to lay out several flower beds around the house and buildings, along wide and narrow paths.
You can plant a hedge along the trapezoidal side, and arrange a playground between the house and it.
On the other side of the house it is worth continuing the territory with a recreation area.
In it you can place a barbecue, a gazebo, organize several flower beds of herbs, and make a bed for strawberries and wild strawberries.
Layout of the plot near the house 15 acres
It would be a good idea if the recreation area ends with a bathhouse located not far from the barbecue and gazebo.
In the back part of the plot, on the flat side, it is also worth placing a vegetable garden, installing a greenhouse and hotbeds there, as well as laying out several beds, and making a garden near the irregular shape.
Between these areas you can build a small shed and cellar.
An example of the layout of a plot of 15 acres
Alpine slide on the site
Decor
When the design of the site is ready, the location of objects is known, the types of plants and places for their planting have been selected, you can begin to select decorations for the garden: these could be hedgehogs settled against the backdrop of juniper trees and fir trees, a heron standing near a pond, or frogs. Specialty stores offer a wide range of similar products.
Decorative figures are quite expensive, so you can try making your own decorations. A wattle fence with old clay pots against the backdrop of tall sunflowers will look original. Alpine slides, flower beds in unusual flowerpots - all this will add brightness and uniqueness to the site.


