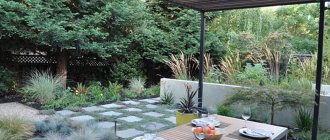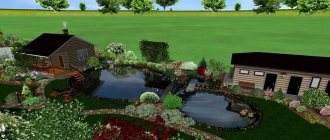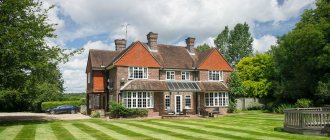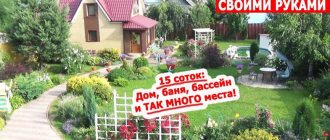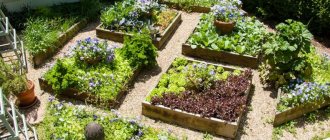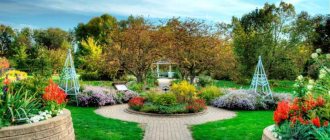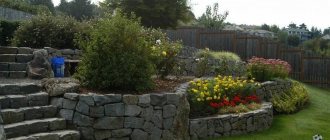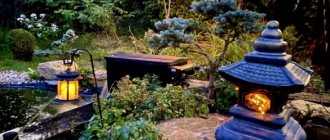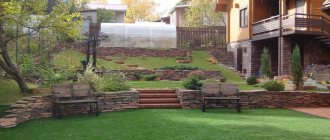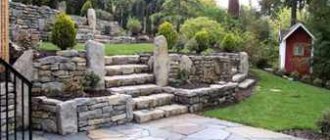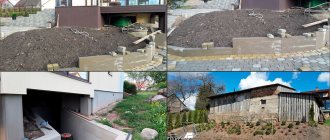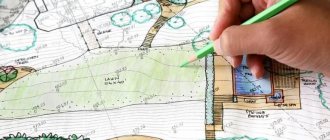When there is no choice, for example, the plot was inherited, you have to be content with what you have.
Often owners give up and abandon such territories, but in vain. Even if you got a narrow area, this is not a reason to be upset.
Such an area can be properly developed if you approach the work responsibly, study the norms and requirements for construction, develop a house plan and choose the layout of your household plot.
What is taken into account in the project
The territory is planned taking into account the wishes of all family members, this helps to manage every square meter wisely. First of all, functional zones are distinguished. Some people cannot imagine life without a garden, while others will need a comfortable relaxation area with a gazebo and barbecue. Small family members need to have a safe place to play.
Small pond near the recreation area Source i.pinimg.com
Once the position and size of the functional areas are determined, it becomes clear how much space will be left for trees, flower beds and garden decor. In addition to the main elements, the layout of a site on 2 or 3 acres takes into account other features of the territory, including:
- Outbuildings. For a barn, doghouse and sheltered parking, it is important to determine the most convenient location. The same applies to a septic tank, without which comfort outside the city is unimaginable.
How to beat a barn Source zpravda.ru
- Green spaces. You can’t do without them, but you need to understand which plants are suitable for a modest-sized area, and which ones should be avoided. With proper zoning, there will be enough space for both fruit trees and decorative flower beds.
Compact use of space Source i.pinimg.com
- Paths and fences. On large plots of land, the shape and size of these design elements are thought about only from an aesthetic point of view. At a dacha of 2 acres, the design of paths and fences is carried out according to certain rules so as not to emphasize the modest size of the plot.
Garden path and fence Source paintonline.info
See also: Catalog of timber house projects.
Project of a house on 5 acres. Nuances when drawing up a plan and the shape of the site
To prevent the fence from becoming a cause of disagreements with neighbors and lawsuits in the future, it must be built strictly along the boundaries of 5 acres with neighboring plots. Doing land surveying with your own hands is not recommended. This should be done by representatives of local land management organizations with mandatory recording of the results on the ground and execution of an official document (act) in writing.
At the stage before the start of registration of a project for 5 acres, it is necessary to carry out survey work. Target:
- take into account the composition, density and mobility of the soil, the slope of the site,
- know the climatic conditions in the region,
- think over the placement of a residential building, utility and auxiliary buildings,
- provide the location of the main and auxiliary entrances,
- layout of water supply and sewerage, presence of overhead supports, underground power supply cables, layout of utilities,
- plan pedestrian paths, flower beds, flower beds,
- determine places for beds and trees, taking into account the growth and development rates of plants,
- indicate places for a children's playground and car parking.
It is mandatory to link objects relative to the cardinal directions and obtain a geodetic plan of the site to determine the groundwater level and soil composition in order to take into account the construction features.
The most complex seems to be the layout of a 5-acre dacha plot, located surrounded on several sides by existing neighbors' buildings. To do this, it is necessary to take into account the norms of current legislation. Between neighboring objects it is required to maintain the minimum permitted distance. Compliance with the rule is important not only for the comfort of neighbors, but also concerns fire safety.
Planting trees at a distance closer than three meters from neighboring buildings is not permitted. Roots can destroy strong reinforced concrete foundations.
A preliminary rough plan is drawn on graph paper or compiled by a computer program with an exact indication of the size and shape of the site. The document for the site provides an opportunity to quickly make adjustments to the final project.
Special rules for small areas
For Russians, a miniature site, by local standards, becomes a cause for grief. Meanwhile, in European countries the opposite situation is observed, and compact land plots are the norm. Thrifty residents of France, Belgium and the Netherlands have learned to equip the available space with maximum benefit.
European scale Source engineeringdiscoveries.com
To design small areas, techniques are used to help change the perspective and visual perception of space. In addition to them, it is necessary to adhere to the rules of size comparability, which in practice have the following form:
- The design of the site on 3 acres provides for an even distribution of buildings and plantings, while crowding should not be allowed. It is important that the buildings are not massive, and that individual landscape details are consistent with each other; otherwise, the feeling of crowding cannot be avoided. For a gazebo, you can find a place in a secluded corner, near a hedge; Place a bathhouse or shed on the edge of the territory.
Decorating the front garden in front of the house Source i.pinimg.com
- Our reality is such that it is difficult to imagine a private territory without a high, reliable fence. If you surround a small plot of land with a monumental blank fence, you can get the feeling of living in a box. If possible, a blank fence is replaced with a picket fence, chain-link or any openwork fence. To maintain privacy, plants are planted along the perimeter of the fence.
Flowers along the perimeter of the fence Source livingcolourgardens.co.uk
- For a small garden, choose low-growing plants with a small crown and root system, which are not capable of absorbing space in their adult form. Trees are planted compactly, in a separate area; shrubs can be planted in two or three groups. To save land, gardeners advise planting several varieties of fruit trees on one trunk. A good result is obtained by combining several varieties of apple trees, apple trees with cherries and cherries, plums and cherries.
In the backyard Source domnomore.com
One can only guess about the boundaries Source remstroiblog.ru
See also: Catalog of companies that specialize in landscape design and gardening.
The most read on the LandshaftBlog.Ru website:
Brick barbecue Gazebo with barbecue Concrete paths Landscaping Choosing a brush cutter Geogrid Guzmania Ornamental grass Decorative flower beds Decorative fence Children's slide Garden design Firewood for the dacha Mesh fence Winter garden Ideas for the dacha Flower bed made of stones Flower beds of perennials Lianas for the garden Polycarbonate awnings Site lighting Greenhouse do-it-yourself sandbox Do-it-yourself area for a car Retaining wall Facade lighting Swing gates Garden arch Garden fountains Snow shovel Brick tandoor Topiary in the garden Thuja occidentalis Plot 15 acres Figures for the garden Coniferous plants
Design style
The development of landscape design for a site on 2 acres is not limited to the choice of objects filling the site, plant varieties and materials for fencing. From the very beginning, it is important to determine the design style, since it sets the appearance of all elements of the territory.
Bet on geometry Source i.pinimg.com
There are two styles for arranging a garden - regular or natural (landscape, landscape). The regular style took shape in the royal gardens of Versailles; it is often called French. It is focused on prestige and is built on the basis of symmetry of plantings, trees and flower beds.
Regular style Source uka-vrn.ru
The regular style is characterized by straight paths and geometric shapes of flower beds and beds. Trees and shrubs are selected that lend themselves well to pruning, and the crown is also formed in the form of a geometric figure: a ball, a cube, a pyramid. All these transformations make sense when there is enough space, so they are practically not used in small areas. Individual elements can be used on an elongated area.
Molding plant crowns Source i0.wp.com
Landscape style is the exact opposite of regular. In a landscape garden (its other name is English), trees, shrubs and flowers are planted to form relaxed picturesque groups. The design values uneven terrain, winding paths, and alpine slides. The site has the most natural appearance, which is especially valuable for a small plot of land.
On a relief area Source i12.fotocdn.net
Over the course of its existence, the landscape garden has been divided into several varieties, and today corners of untouched nature can be imitated in different ways. There is an English, Dutch, Japanese landscape garden, a Provence or New Wave garden; A variety popular among compatriots is the village garden.
Flowerbed in landscape style Source i.pinimg.com
Japanese style in landscape Source avatars.mds.yandex.net
Where to make vegetable beds and garden
When developing a project for a country plot on 12 acres, you don’t have to settle on any one style. It is more convenient to lay out a vegetable garden and garden in strict geometric outlines, and the landscape of the recreation area can have an arbitrary design.
10 acres
- Analysis of the chemical composition and type of soil. After receiving the results, measures are taken to improve the land. For example, peat and sand are added to clay soil, and wood ash is added to acidic soil;
- Determination of the depth of groundwater. When water is close to the surface, a drainage system is created, wetlands are drained;
- Inspection of the terrain. In places where there is a difference in heights, it is planned to construct retaining walls;
- The location of the site relative to the cardinal points, the degree of illumination. The house is planned so that the windows do not face north. Buildings and trees should not shade the yard and garden;
- Wind direction and strength. The highest objects are located on the windward side and protect the area from the wind.
Restrictions on the area of land intended for residential development apply only when transferring state or municipal land to citizens free of charge . If you purchase land using your own capital, there are no restrictions.
- In the search bar of your browser, you must enter the request “Land Use and Development Rules” and the name of the locality or region, region
- In the document that opens, look for an article whose title includes the phrase “parameters of permitted construction.” You will find the information you need about the maximum size of individual housing construction plots there
Limit
- Residential development should not occupy more than 30% of the total area of the plot - with a minimum land plot size, your house should be no more than 90 square meters. m., the larger the plot of land provided, the more spacious the house the developer can afford.
- On a plot of no more than 12 acres, it is allowed to build only one residential building (this requirement does not apply to the number of outbuildings).
- A residential building cannot be located closer than 5 m from the street (“red line”) and 3 m from the side passage.
- It is important to comply with the requirements of SNiP 30-02-97 in relation to neighboring boundaries, residential and outbuildings:
- between residential buildings - a distance from 6 to 15 m, depending on the combination of materials for the supporting structures of buildings;
- from the house to the boundary between neighboring plots - at least 3 m;
- from outbuildings to the border of the site - at least 1 m.
It will cost much less to build a country house with your own hands. For example, to build a house made of laminated veneer lumber, with an area of 6 * 4 meters, having a kitchen, a recreation room and a small outdoor terrace with a barbecue oven, which is used for heating in the winter, you need:
How to visually enlarge an area
The feeling of space being larger than it actually is can be achieved in many ways, and choosing the right fence is only the first step on this exciting path. The design of a plot of 2 acres has accumulated many tricks that allow you to change the perspective and visually expand the boundaries. In practice, the following ideas are most often used:
- Emphasis on smooth lines. It is not necessary to lay a path with many bends and loops that eats up precious square meters. Make it moderately meandering so that the end point is hidden behind greenery or building, and you will get the full feeling of deep space.
Path going into the distance Source www.botanichka.ru
- Distractive plantings. If you don't want to give up a blank fence, make sure that attention doesn't linger on it. Plants will help with this: climbing plants (hops, maiden grapes) and coniferous plants (thuja, juniper).
Composition with coniferous plants Source mtdata.ru
- Decorative compositions from plants. Planted around the site, they attract attention, distracting from the desire to assess the size of the territory. The emphasis should be placed not on ordinary flower beds, but on vertical gardening. An impressive floral decor can be created using a trellis near the gazebo or an arch over the path. From flowers in flowerpots or flowerpots, you can create a vertical flowerbed-cascade on the wall of a house or fence.
An example of vertical gardening Source i.pinimg.com
- Use of decorative elements. An alpine hill, a dry stream, a mini-pond will complicate the landscape and make it more attractive.
Sometimes owners make mistakes that make a small area look even smaller. These include planting plants only around the perimeter of the site and using large-format tiles for paving paths. An undisguised blank fence, into which the eye keeps resting every now and then, also looks bad.
A new look at the flowerbed Source i0.wp.com
Artificial cascade Source www.walsallcs.com
What plants to choose and their planting rules
The choice of plants depends on soil type, lighting conditions and soil moisture. Regardless of the size of the garden, these factors need to be taken into account.
Learn how to landscape your front garden.
The plant selection algorithm suggests the following recommendations:
- Estimate the amount of available space in your sketch. Study plant catalogs, paying attention to the size of adult specimens and the conditions they need to thrive.
- Based on the acidity level of the soil . Typically, growing plants absorb nutrients by leaching the soil, causing it to become moderately acidic. Most plants need neutral, slightly acidic or slightly alkaline soil.
- Pay attention to the orientation of the site according to the cardinal points. Hydrangeas, hostas, and magnolias grow well on the north side. In the south - ornamental grasses, pelargoniums, lavender, poppies. The western section is the most advantageous - there is enough light in the first half of the day and no bright sun rays in the second half, when the air is warmed up to its maximum. These conditions are suitable for most crops - peonies, roses, spirea, viburnum.
- To plant the “foot” of shrubs, use plants with a dense crown: hostas, ferns.
- Trees absorb a lot of water, so planning to plant other crops under them is not recommended.
- There are many more plants that love the sun than those that grow in the shade. That's why use shaded areas to place outbuildings. Also note that crops such as roses, geraniums, verbenas, sage and lavender are completely shade intolerant.
- Group crops of three or five varieties to create a flower bed. Plants can be planted in open ground or in decorated pots.
- To prevent the garden from looking bare in winter, consider planting coniferous shrubs or trees. In nurseries there is a wide selection of their varieties of different shapes, sizes and shades.
- In spring, after a long winter, I want to see bright colors, so consider planting spring bulbous flowers - primroses, tulips, hyacinths.
- If you can't devote enough time to watering, choose succulents or pelargoniums. They tolerate temporary drought well.
- If you are new to gardening, do not choose roses for planting. They are the most demanding of all flowers and can react negatively to the lack of watering, timely fertilization and disease prevention.
We recommend you learn how to beautifully plant tulips and daffodils on your site.
How to design a recreation area
The task consists of two parts, since usually you have to allocate a separate place for children to play. For younger children, a small sandbox and a lawn on which you can place an inflatable pool in the summer will be enough. Older children will be interested in the sports complex, trampoline and table tennis.
Two in one Source build.4-u.info
In the design of a 3-acre plot with a house, a lawn turns out to be a useful addition. Its borders are highlighted by flowers or decorative shrubs, and tiles or natural stone and pebbles are laid around the perimeter. Both adults and children can relax on such a playground. Here you can arrange a garden swing; if there are trees nearby, hang a hammock. The lawn is a good place for a family picnic and outdoor games.
Recreation area with lawn Source 24.moolton.com
A relaxing place for adults does not have to be a gazebo. It can be successfully replaced by a small terrace (good, if with a canopy), sufficient to place a barbecue, a table and a sufficient number of comfortable chairs.
Relaxation corner on the terrace Source i1.wp.com
Dry stream Source i.pinimg.com
Visual expansion of space
It is recommended to design a plot of 6 acres using methods to visually expand the space. This will make the area more cozy and hospitable.
The feeling of being cramped, overly busy, and overcrowded is psychologically oppressive. It is difficult to relax in such an environment. The following tricks will help change the situation for the better:
Using smooth lines. The technique is good when making trajectories of paths, flower beds, and forming zonal divisions
It is important to round the corners. Clear, straight boundaries visually enhance the compactness of the area.
Selection of translucent fences. A picket fence, mesh, thin hedge, polycarbonate will be an excellent solution. A blank, high fence creates a depressing impression of isolation. This visually enhances the compression of the area.
Refusal of tall plants. A minimum of trees, which are better placed at a distance from each other, is the right move. Berry bushes and ornamental plantings should not “clog” the space. The number and appearance of plants are important.
Refusal of additional buildings will help to truly unload the space. A garage and inventory storage can be made in the basement of the house. A summer kitchen can easily be replaced with a barbecue. It is better to prefer a terrace attached to a residential building to a large gazebo.
9e11e16efb6a7ada5165ddf45cbe6116.jpe
785cc3a0f1ed337bd018add90980b751.jpe b35a4eadde1088ddafd4dad7d6b7e143.jpe
07de6ae7f6459dd240df02af9c51708a.jpe cf853593baf4ebee6870634801f90dab.jpe
ae49fd8fefccd90c8a25abec0151674a.jpe
Interesting solutions for small areas
There are many interesting solutions that can not so much expand the space as give it a unique and well-groomed look, which is what most owners actually strive for. Landscape design on 2 acres will only benefit from using the following ideas:
- Dwarf conifers. Many people like coniferous plants, but they are avoided in small areas for fear of excessive growth. Tall species can be replaced with compact dwarf varieties of pine, fir, larch; exact copies of ordinary breeds. Due to the fact that the height of such species is on average 0.5-1.5 m, they are used in a variety of ways: planted singly and in groups at the entrance to the house, in mixed flower beds, in containers on the terrace, next to the gazebo.
Dwarf conifers Source stroykadoma.org
- Plants on the roof. A lush flower garden or lawn on the roof is a fashionable eco-trend. It looks original, saves land, protects the roof and serves as an additional heat insulator. There is only one limitation for installing a green roof: not every roof can support the additional weight of plants and soil.
Bulbous in combination with lawn grass Source i0.wp.com
- Useful flower beds. We are talking about a fashionable trend - organizing an appetizing flower bed of herbs, herbs and vegetables. The design of the flower bed (and the entire plot) uses curly varieties of parsley, sage, basil, decorative varieties of cabbage, onions and green salads. Separately, you can create a flower bed with medicinal herbs.
Ornamental cabbage Source www.beeyoutifullife.com
Idyll of order Source decorapatio.com
Project of a two-story house on 4 acres. Second (attic) floor:
House on 4 acres, project.
After receiving the project, it was possible to build and begin building the foundation, which was a slab.
For its construction, Andrei invited three free builders who worked for his friend. At that time there was a change house on the site. The guys offered to completely break it, but Andrey did not allow this to be done, but decided to move it with the help of logs and a hydraulic jack. The building was assembled from a shaggy inch and covered with roofing felt in one layer. The change house survived the move with dignity, without major losses, even the roof remained intact and does not leak in the rain.
On May 30, workers began completely excavating the soil for the slab. The soil on the site consists of a soil layer of 40*60cm. and Cambrian clay. To remove the land, he bought a construction wheelbarrow, which he assembled with grief in half, but the whole point was that all the spare parts were from different models. The trough is from one, the wheel is from another, the frame tubes are from a third, but in the end I drilled it here and there, bent it here and there... The car, stiff and lame, began to fulfill its duties.
Alexander poured gravel onto the clay foundation of the pit and compacted it with a vibrating plate. On top I put 100mm of extruded PPS in two layers, and completely covered it all with film. I made reinforcement on top of it. On the sides of the slab body there is one layer (50mm) of EPS.
Andrey was confused by the formwork of the foundation, but the workers unanimously assured that it was possible - it would withstand the tank!
