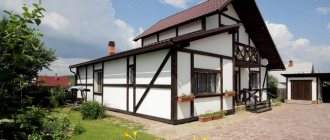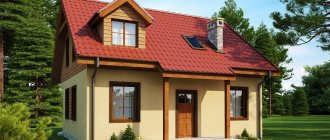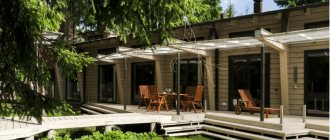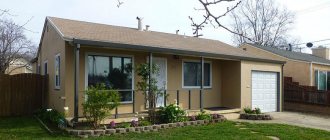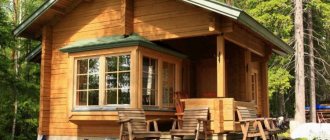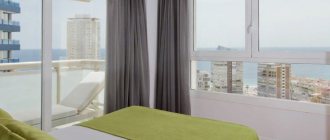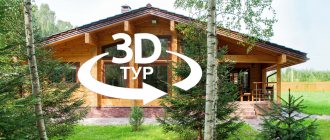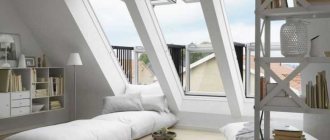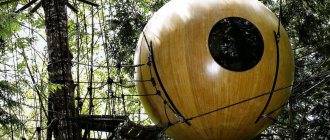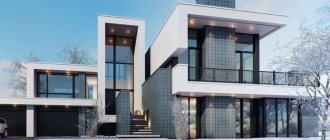The decoration of the facade performs not only an aesthetic, but also a practical function in the design of the building. The level of sound and heat insulation, the stability of walls under the influence of precipitation, etc. directly depend on the quality of work.
Recently, design projects that combine several facing materials of different appearance and composition have gained popularity. The combined facade of the house offers a wide variety of architectural solutions - from the usual classic to the more modern and trendy. For your convenience, we have selected photos of modern objects that will help inspire you to transform the exterior of your home.
Combined decoration of the facade of a house: what are the features of this approach
The combined facade of the house offers the owner a large stylistic palette. This solution can be easily adapted to individual preferences.
Combined finishing of the facade of the house has the following advantages:
- Mutual addition of one material to another. For example, the combination of brick and wood siding not only looks stylish, but also provides high functionality to the home.
- Individuality. Projects of this class are practically never repeated, so you have the opportunity to create an absolutely exclusive facade.
- Economical. The most expensive material can act as an accent. The basis will be, for example, plaster, which is more affordable on a budget.
- Separation of the second floor from the first. Using a material of a different shade, it is possible to visually highlight the second level of the house or emphasize the attic area under the roof. In the photo below you can see a half-timbered house, which is decorated using plain plaster, wooden decorative beams and wooden beams.
House Facade Finishing
The facade begins with the project
It is impossible to build a reliable and beautiful house without a competent, high-quality project. If you do not have at least average builder skills and architectural engineer knowledge, do not try to save money, contact a specialist straight away.
Creating a facade project for a house includes the following main steps:
- Determination of the type of facade construction, selection of building materials.
When a house is built from scratch, the facade is thought out together with the “box” of the building: the project is approved, optimal materials are selected, etc. If work is being carried out to change the style of a house that was built a long time ago, then a specialist will definitely come to the site to make all the necessary measurements.
- Drawing up various options for facade design, primary projects.
- Choosing the best option.
- Development of a detailed project and drawing up an estimate.
Lastly, decorative façade elements are selected that match the desired style. The design of the facades of houses and cottages is always approved taking into account your wishes. But you also need to listen to the recommendations of the designer and builders, since there are many subtle nuances in the combination of materials that are not on the surface. Otherwise, you will never be able to build your dream home, which will be pleasant and safe to live in.
Combined wooden houses - simple and tasteful
Wood has always been valued as a building material. Thanks to its high strength, reliability, heat capacity, and sound insulation, a wooden house will provide comfort all year round.
The combination of wood of several textures is a trend of the last 20 years, which has gained particular popularity in the Scandinavian countries. The best choice in this direction would be wooden siding or a smooth board, which is complemented by a wooden frame according to the classical tradition.
A more modern solution would be wood in any interpretation with natural or decorative stonework, as well as plaster.
Combined wooden houses will look the most worthy and give full aesthetic pleasure.
Such projects are considered the most environmentally friendly, so they are suitable for living with small children.
WOODEN HOUSE
Thermal panels
We have already looked at vinyl slats, but what are thermal panels? Essentially, it is a sandwich of outer skin, foil film and insulation (usually polystyrene foam). That is, the finishing material itself already has a layer of insulation, which allows it to be used independently.
Important! Although the insulation is already “glued” to the panel, it is usually not thick enough (only ~5 cm). Therefore, if the winters in the region where you live are colder than -10-15 degrees, an additional layer of insulation will still come in handy.
The price of thermal panels, in comparison with other offers, is “biting”: for one 61*89 cm tile you will have to pay ~900 rubles. But if you count the costs of purchasing and installing siding and insulation separately, you can come to terms with the price.
One of the advantages is ease of installation; by the way, they can be installed in any weather. The appearance of the finish also does not raise questions - they usually imitate brick, so they look expensive.
Projects of combined houses made of stone and wood
Why do many property owners prefer this format of façade finishing:
Projects of combined houses made of stone and wood give freedom of creativity. Today there is a large selection of both natural and decorative stone masonry of various diameters, textures, and colors.
Wood is an ideal format for insulating and soundproofing a home. If you have a second floor or attic, you can choose a wooden frame or siding for cladding.
The basis can be either the first or the second material, so such construction will fit within the budget.
Wood and stone can be combined in a single format: smooth stone + polished wood. So in different ways: rough (textured) stone + smooth wood and vice versa.
The color composition of the wood should contrast with the stonework. Most often, the wood is left in its natural shade, and the stone is chosen several shades darker or darker.
Stone on the Facade of the House: 33+ photos of cladding
Metal panels
This finish is made from galvanized steel and aluminum. The panels have a special polymer coating. This material is waterproof, resistant to mechanical stress, and fireproof.
How to build a house with a garage - interesting layout options with advice from experts (photos and videos)The best frame houses - photo review of the most convenient options for housing, here you will certainly find a layout for your home!
Which flexible tile is better? The answer to this and related questions is in the review, find out what the difference is and what is better yourself! (Photo and video)
Smooth and perforated products are available. The buyer can choose the desired shade and texture. Installation is carried out using nails and screws.
Combined houses - wood and brick
The combined facade of the house based on wood and brick provides high savings, fire safety and a comfortable microclimate.
Typically, the construction of the first floor is carried out using brick, and the second level - wood. Due to this, it is possible to use material economically and not have to think about building a solid foundation, since such a structure is characterized by a relatively lightweight design. Brick resists fire and withstands temperature changes well, so it is placed on the first level, where the boiler room/fireplace is usually located.
Stone and brick combine best in terms of comfort for the owner. Their combination provides an optimal level of humidity, good sound insulation and reliability of the structure for many years.
14 Magnificent designs for finishing the facade of a house with brick: photo ideas
DSP
Cement-sand mixture is one of the leaders in the “cheap and cheerful” rating. Since the mixture contains nothing else except cement and sand, it costs 2-3 times less than plaster. The same 25 kg will cost about 150 rubles.
DSP is considered to be a rough material - it is used to roughly prepare the base for further decoration. But if you leave the external walls of the house simply plastered, the effect will be concrete texture - with the right approach, it can fit into many modern styles.
Price is not the only advantage of the mixture. It is affordable, fire and water resistant, durable, and repairable. But in order for the DSP not to be afraid of frost, you will have to spend money on plasticizers or find a ready-made “winter” composition.
Important! Neither DSP nor plaster can be applied at sub-zero temperatures. Standard “fork”, suitable for work - 5-20C above 0.
Combined houses made of foam blocks and wood: what are the advantages of such construction
- The combination of the strength and reliability of the foam block, which is used as the basis of the first floor and foundation, together with the lightness and decorative qualities of wood for arranging the second level of the house.
- Combined houses made of foam blocks and wood demonstrate ease of construction. Economical consumption and favorable pricing for materials make such construction popular.
- Aesthetic appearance. The foam block looks brutal, strict, and wood complements the status and makes the house more noble.
- Durability. The foam block is not subject to corrosion and maintains its integrity under the influence of external factors. Wood not only creates a harmonious atmosphere, but also provides excellent thermal and sound insulation.
Photos of exclusive decor in the interiors of oligarchs
It is impossible to imagine the houses of oligarchs in Russia without unique designer decor. Exclusive panels, designer chandeliers or stained glass windows, existing in a single copy, often become the calling card of a particular mansion and “work” for the image of the owner, emphasizing his taste and individuality.
Large-scale panel made of onyx veneer
All photos In the photo: Staircase in a VIP penthouse with an exclusive designer panel
Large-scale panel made of expensive stone veneer and tinted mirrors framed by brass moldings - decor for VIP real estate. It occupies two floors and is the main decoration of the staircase hall of a fashionable penthouse in the art deco style. Almost every element of this panel has a “pair”, which makes the composition symmetrical and organizes the space. And the original staircase lamp supports the color scheme of the interior and forms an organic ensemble with the panel.
Stained glass windows of the 21st century
All photos In the photo: Living-dining room with unique stained glass windows in a villa in Miami
Stained glass has always been considered an exclusive decor, and the situation has not changed today. But the design of stained glass windows has changed noticeably. Thus, for the interior of the living room in a villa in Miami, Anzhelika Prudnikova created unique two-color stained glass windows with a stylized image of park fountains, which fit perfectly into the style of the project. The golden pattern applied to the black-tinted mirror looks very elegant and “echoes” the railing of the second floor balustrade.
Designer lamps for stairs
All photos In the photo: Hall of an elite cottage in the art deco style in Samara
An original designer lamp for the staircase is a mandatory element in the design of a billionaire’s house. Typically, this is a large-scale handmade chandelier with hundreds of crystal pendants or a spiral model made of colored Murano glass. It is designed not so much to illuminate the flight of stairs as to create a special atmosphere in the hall, and therefore is selected in accordance with the style and color scheme of the project.
Decorative columns-pots
All photos In the photo: Bedroom with a fireplace and columns-planters in the penthouse in the residential complex "Dirigible"
The Russian soul requires scope, so in the houses of Rublyov's inhabitants, columns are a common thing. But in the capital's penthouses they are not often found. The exception is a luxury apartment in the Dirigible residential complex, where columns decorate the bedroom interior. In this case, the main role is played not by the structural elements located along the perimeter of the room, but by the decorative columns-pots in the form of palm trunks. Together with a large linear bio-fireplace, they form an impressive partition that serves as the head of the bed.
Bar counter with LED lighting
All photos In the photo: Bar counter with lighting in the interior of the living room of a house in Monaco
An elegant bar counter with an onyx base in the interior of a private house in Monaco is a real art object. Built-in LEDs reveal the beautiful structure of the stone, giving it an amber hue, and make the counter one of the central elements of the design. And in the evening it can be used as an additional light source to create a romantic mood.
Author's wall painting
All photos In the photo: A luxurious hall in a classical style with an author's wall painting.
An author's wall painting is the most suitable decor for palace interiors in a classical style. It is made using fresco technique and looks very realistic. The round living room-hall with a domed ceiling in the house of a millionaire in Krasnodar was decorated by the designers of the Angelika Prudnikova Studio with the image of an open gate, from which a beautiful landscape opens. The painting is located on a decorative partition framed by tall mirror panels and round columns. As a result, it seems that in the center of the room there is a portal with access to a well-kept park.
Mirror portal
All photos In the photo: Living room in the oligarch's residence
The central element in the living room of the oligarch's residence in the photo is a unique designer chandelier with tubular blown glass pendants. It is reflected in a high mirror panel resembling a portal located above the fireplace, and it seems that there are two chandeliers. This technique makes it possible to enhance the visual effect of the lamp and emphasize the scale of the room.
Starry sky ceiling and bubble panels
All photos In the photo: Recreation room in a mansion near Moscow
Thanks to complex multi-level lighting, a very comfortable atmosphere reigns in the recreation room in the photo. The main role in the lighting scenario of this room is given to the “Starry Sky” stretch ceiling and bubble panels illuminated with blue LEDs. They give a wonderful effect both in full light and in the dark. A suspended structure on the ceiling creates the illusion of a window.
LED lighting in staircase design
All photos In the photo: Illuminated staircase in VIP apartments
The use of colored LED lighting in design is a hot trend in interior fashion. Using this technique, you can create a special atmosphere in the room, adjust the geometry of the space, or focus attention on a specific detail. In the VIP apartments in the photo, such lighting emphasizes the architecture of the flight of stairs and serves to illuminate the steps at night.
Fireplace with bas-relief
All photos In the photo: Living room with a fireplace in a country house in Barvikha
A fireplace is not only an element of comfort, but also a sign of luxury. And the modern model, finished in Italian marble and with an original bas-relief, designed by the designers of the Angelika Prudnikova Studio specifically for the millionaire’s house in Barvikha, can rightfully be called a work of art. Thanks to the mirror “edge” the composition has a finished look. And the paired Chinese vases standing on the mantelpiece add symmetry to it.
Decorative window frames
All photos In the photo: Living room in the oligarch's residence
An interior in the Art Deco style usually involves window decor. But for the oligarch’s residence, the designers of the Angelika Prudnikova Studio found a more interesting solution - they decorated the windows with original frames, which easily fulfilled their decorative role, and abandoned curtains.
Combined house made of brick and timber: designers' recommendations
In order for a combined house made of brick and timber to please you with its appearance and be functional, you should pay attention to the following recommendations:
The base of the building or the first floor must be strong and reliable, so this level is usually decorated with brick. This material is successfully introduced in the construction of urban and country cottages.
The upper part could be lighter. To aesthetically balance the structure, it is possible to use a cylindrical or even (chopped) log, as well as a wood profile or laminated veneer lumber. This format will provide a cozy atmosphere and high energy savings.
The cost of such construction will reasonably fit within the planned budget, since you can purchase wood and brick in various design solutions.
Design of finishing the facade of a private house from White Brick: facades of beautiful houses made of facing bricks
Facade materials
Demand creates supply. The desire of homeowners to create not only reliable and practical protection for the surfaces of their homes, but also to find original solutions to create a certain image of a building, is expanding the range of facade materials offered in stores. It is not easy to list all the methods of finishing facades and their combinations, but let’s try to highlight the most common ones:
- plastering walls followed by painting;
- the use of facade panels made of various materials (from porcelain stoneware to reinforced foam);
- finishing with natural or artificial stone;
- painting stone or brickwork;
- the use of siding made of plastic, metal or polyvinyl chloride;
- the use of natural wood or its spectacular imitation - wooden panels, slats, tiles, imitation timber, block house.
Cladding panels
Facade panels are widely used in both capital and private construction. There are a lot of options for making panels - these include various types of siding, aluminum, composite, porcelain stoneware and fiber cement panels.
Advantages of using panels for facade finishing:
- ease of installation - cladding occurs according to the principle of assembling a construction kit (if you have modest finishing skills and a certain set of tools, you can do the finishing yourself);
- the walls receive a fairly high level of protection from the effects of various natural manifestations;
- many types of facade panels act as insulation;
- with the help of most finishing panels you can hide any flaws in the structure - from small cracks to pronounced violations of symmetry (it will take very little time to give a fresh look to a long-dilapidated house);
- a wealth of color and texture solutions, the ability to imitate almost any surface
- Most types of cladding panels are affordable.
Disadvantages of using siding and panels for facade finishing:
- some fragility of the material - you need to be careful not to damage the facing material at the installation stage (some types of plastic, for example, can be destroyed even by small hail);
- if one strip of siding has deteriorated, then to replace it you will have to remove the cladding from the entire surface;
- many types of panels have low environmental friendliness;
- Fiber cement siding is quite expensive.
Fiber cement panels are a relatively new finishing material created on the basis of nanotechnology. Obviously, such material is not cheap; this is also due to foreign production. But fiber cement finishing material can effectively imitate almost any surface - wood, stone, brickwork, a combination of materials. At the same time, the products (usually they are 1x1.5 m slabs) have excellent heat-conducting properties and protect walls well from moisture, high and low temperatures.
Aluminum composite panels (or siding), which are most widely used for finishing commercial buildings, have also begun to be used for cladding private houses. The material can safely be called durable if a protective layer is correctly applied to the products themselves during the production process. Ease of installation and relative affordability increase the popularity of this finishing material.
Using vinyl siding or polyvinyl chloride panels, you can inexpensively clad the facade of a private house. A rich range of colors and the ability to choose different texture solutions allow you to create original and at the same time quite reliable (albeit not durable) wall coverings. Panels made of polyvinyl chloride imitate various surfaces - from wood to stone. But at the same time, the material is light in weight and easy to install.
Installation of siding can be carried out either on top of insulating material, insulation or without it. If your case falls into the category “it’s easier to tear down a dilapidated facade than to restore it,” then an inexpensive and fairly quick type of siding finishing may be the optimal solution to the problem. This type of finishing will reliably protect the walls of your home from moisture.
Another cost-effective type of façade finishing is surface cladding using panels and decorative elements made of reinforced foam . Such panels act simultaneously as insulation and decorative material. Installation is quite quick - foam panels with a protective layer (plaster) are mounted to the surfaces in one step. Such panels can easily imitate stone or brickwork. If the manufacturer does not provide for painting “brick” panels, then after installation of the products the facade is painted in the desired tone. In the case of a classic design of the external image of the building, decorative elements are used - cornices, moldings, pilasters.
Porcelain stoneware panels can withstand various chemical and climatic influences. An artificial mixture of ceramics and granite, strengthened with special additives, can last for many years if installed correctly and certain operating conditions are met. In our country, the method of creating a ventilated facade from porcelain stoneware is often used. The advantage of this type of cladding is the ability to carry out work at any time of the year. Thanks to natural ventilation, the walls are protected from condensation and the possibility of mold and mildew growth is suppressed.
When using any type of facing tiles, it is necessary to carry out work to equip the building to drain atmospheric precipitation from the roof. If the building is not equipped with drains, the tiles can peel off quite quickly.
Plastering facades
One of the most common methods of finishing the external surfaces of a private house is the use of decorative plaster. This is a universal and most inexpensive option for facade decoration. Advantages of using plaster as a facade finish:
- no restrictions on the color scheme - you can paint plastered walls in any tone, even paint them;
- affordable cost;
- Self-application is possible even without finishing skills.
Decorative plaster is presented in a wide range of building and finishing materials stores. There are practically no limits to realizing the home owner's fantasies. In addition, decorative plaster harmonizes perfectly with any other type of decoration. You can use natural or artificial stone to decorate corners, the space around window and door openings, and use plastering for other surfaces - the result looks respectable and original.
Natural or artificial stone for facade finishing
Facade cladding with natural stone is one of the most durable, reliable and high-quality types of finishing, but at the same time the most expensive. The final price of the finishing is influenced not only by the high cost of the material itself, but also by the painstaking work of the facing masters and long working hours. Adjusting stones in size, color and shape takes a lot of time and effort, but for many styles of facade, only this method of cladding will help achieve the desired result. This facade decoration can be safely left as a family legacy for many years.
with artificial stone looks no less impressive . Modern technologies make it possible to achieve visual identity at the highest level. A non-specialist will not be able to visually determine the differences between natural and artificial materials. The advantage of artificial materials is their lower cost compared to natural products. But when compared with other finishing methods, cladding with high-quality artificial stone is significantly more expensive than plaster or siding, for example. Artificial stone is significantly lighter than natural stone, its installation is easier and faster. This material is considered quite strong and durable, but it certainly cannot be compared with natural raw materials.
Another eco-friendly facade decoration can be called cladding using clinker bricks or tiles . Visually, these two types of material are practically no different from each other. The clinker production technology allows us to talk about the creation of high-tech properties of the material, allowing it to create reliable protection for surfaces from various types of climatic influences. The richness of color schemes and the natural composition of the components tip the scales for many homeowners to choose this particular cladding option not only for the facades of houses, but also for the construction of enclosing fences and other buildings inside the land plot.
clinker thermal panels on wide sale , which will help solve two problems at once - they will insulate walls and become a reliable and high-quality option for cladding and protecting surfaces. This finish can be used both for a new building and as a restoration material for an already in use building. Obviously, a “clinker” façade created with the help of panels will be cheaper than brickwork created using high-temperature firing. But it won't look any worse.
Creating a “wooden” facade
Using a facade board or block house, you can finish the facade of both a wooden house and a building made of foam blocks, for example. There is an opinion that cladding the facade with wood will look organic only for a country house located in the lap of nature. But even within the framework of the urban landscape, a private home with a wooden board as decoration looks original, cozy and incredibly attractive.
Cladding material made from sustainable wood species can transform even a very dilapidated structure and extend its service life for a long time. This is the most suitable facade finish for all lovers of natural wood patterns. Using various impregnations, you can not only increase the technological properties of resistance to moisture and high temperatures, but also give the products a certain shade. Even the fading of the material in the sun will give the facade a special charm, a hint of family traditions preserved by generations.
Before using wooden cladding material, it must be kept in the air, protected from moisture. Such acclimatization of products is necessary to prevent the raw materials from becoming beveled during further use (if the wood “leads,” then cracks will form in the material). After finishing the facing work, the heads of the screws can be masked with a special glue matched to the color of the wood or covered with wood overlays.
A combined house made of aerated concrete and timber is an example of reliability and durability
Are you planning to build a combined house from aerated concrete and timber? The construction of such houses does not require significant financial expenses, and the construction of the facility will take about 3-7 months.
Such a magnificent “fortress” will provide comfortable conditions due to high energy saving and sound insulation. Aerated concrete demonstrates strength and resistance to external factors, so it is usually used for the construction of the foundation and first floor.
Wooden beams are ideal for the second floor or attic. Thus, the design takes on a harmonious appearance, does not look gray and faceless, and acquires some status.
11+ photos of the facade of a half-timbered house
Favorite colors of oligarchs in the interior
According to psychologists, each color has its own character and symbolic meaning, which we “catch” on a subconscious level. Therefore, it should not be surprising that when choosing a color solution for decorating their mansion or penthouse, wealthy people prefer color combinations that represent power, wealth and success. The palette popular among oligarchs includes all shades of gold, charismatic wenge, magical black, rich chocolate, noble sand, gray and cream tones and, of course, divine white.
Gold and wenge: formula for success
All photos In the photo: Living room with second light in a luxurious house in Beverly Hills
The duet of wenge and gold makes the design of a stylish two-story house in Beverly Hills, on which Angelika Prudnikova Studio worked, fashionable, expressive and dynamic. These colors create an aura of success and are perfect for a status interior. And to soften the contrast between brutal wenge and elegant golden, the designers integrated a neutral beige finish into the decor.
Romance in divine white
All photos In the photo: A bright hall in the art deco style with an exclusive lamp.
White color, symbolizing the divine principle, is the best solution for creating an elegant interior with a light romantic sound. And the more shades of white there are in the interior, the more complex and effective it will be. The richness of textures will also be a plus: a marble floor the color of baked milk, polished to a shine, will harmonize perfectly with a fancy chandelier and a translucent glass screen. And a worthy centerpiece of such an interior will be an installation with white orchids and LED lighting, as in the hall of the house in the Gorki-2 CP.
Cream and gold - a winning duo
All photos In the photo: Dining room with second light in VIP apartments
The houses of many Russian oligarchs, both in Rublyovka and abroad, are decorated in a harmonious creamy-golden color scheme, which became a hit in 2018-2019. Its attractiveness can be explained very simply: delicate cream, beige and sand tones create coziness and an unusually comfortable atmosphere in the interior, and gold makes the atmosphere luxurious, but not too pretentious.
Combined houses - pros and cons
Pros:
- The opportunity to create a solid home in a noble design, which is not available when choosing only one facing material.
- A relatively fast and economical method of construction. Often, when choosing a combined house, the owner saves about 30% of time and finances. Optimal cost and speed of construction make such projects in demand.
- Comfortable living conditions. Combined houses confidently hold their position in the real estate market. Energy efficiency, aesthetic qualities, sound insulation provide convenience for the whole family.
- Durability. Projects of this level combine the advantages of several materials. The combined façade of a house resists many factors that cannot be compensated for by choosing only one material.
Minuses:
- Fragility of some materials. For example, a low-quality foam block or brick may develop cracks over time. The material is also subject to deformation during transportation, so attention should be paid to quality and care during transportation.
- If the material is placed incorrectly, it can create a load on certain areas of the wall. The structure needs to be balanced. To do this, a heavier material (stone) is placed on the first level as a base, and a lighter material (wood, plaster) is placed on the second or as a complement to the first.
Traditional plaster facade
If our house has a traditional plaster facade, nothing prevents us from enriching it with wooden inserts on the facade. Wood-look cladding is available on the market and can be directly glued to a plastered wall. To firmly fix the cladding fragments, we use dispersion glue. After installation, remove excess glue from the joints of the panels and saturate the newly created part of the facade with wood.
Combined facade of a modern two-story house
This combination house facade with unique walls is located in Toronto, Canada. This is not a new home, but rather a renovation and extension of a small home. The transformation is so complete that the house not only looks futuristic, but also stands out in a truly exciting way.
Fantastic details on the combined facade of the house - isn't it? The architects skillfully created the overall aesthetic by using modern finishing materials for the facades. This home's contemporary exterior design blends and blends with the surrounding landscape, using neutral shades of black on the second floor rear façade, and shades of pale gray limestone on the combined façade walls of the first floor home. And the rotating screens made of natural fir in the Asian style are simply mesmerizing. Such options for facing a house always make a vivid impression.
Vinyl panels
This decor reliably protects the walls of the building from the effects of precipitation and wind. It is easy to remove dirt and dust from such a coating.
The low weight of the products ensures that there is no unnecessary load on the walls. Mold and mildew do not appear on them.
The cost of finishing consists of the price of the main material, components for the frame, fasteners and the work of specialists.
Exterior decoration of a combined house
Only when you get close will you see the uniqueness of the combined façade of this private house. Wooden screens are designed in the style of an old village fence.
The slats are held together by dark metal connectors, similar to what you would see on traditionally made oriental trinkets. Each screen rotates on a central pillar on its own axis, as if they were kinetic sculptures rather than functional screens.
Proper preparation for cladding the outside of a house with your own hands
Before covering the facade, you need to prepare it. Moreover, the process is similar regardless of the type of material used, which allows you to understand it without much difficulty:
- Clean the surface from the remnants of the old coating and anything that may interfere with the work.
- Check the surface for pockets of fungus. If there are any, clean the material and thoroughly treat the entire façade with a protective agent, following the instructions on the package.
- If there are uneven spots on a wooden structure, the easiest way is to seal them with polyurethane foam. The excess is then simply cut off.
- On brick walls, unevenness can be sealed with either foam or cement mortar. It is worth proceeding from the size of the damage and its characteristics.
- Wood should be treated with a fire-retardant compound. The brick can also be coated with a strengthening agent, the same primer will do.
By the way!
It is important to carry out work on a dry surface, so you cannot start covering after precipitation.
You can cover the outside of a house with different materials; today the choice is quite large, you can find what suits you best. Each solution has its own characteristics that should be taken into account. It is equally important to properly prepare the façade before starting work.
