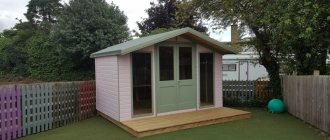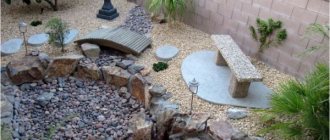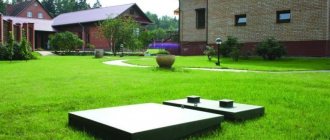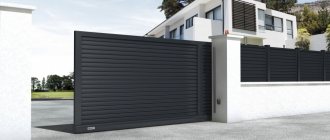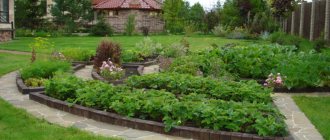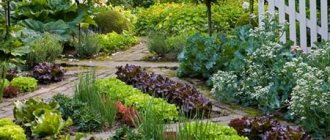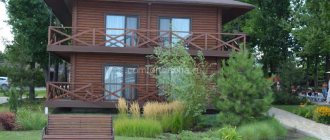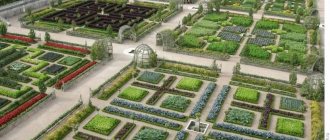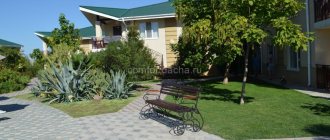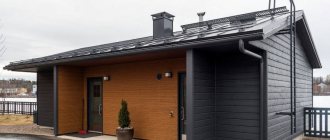Issues discussed in the material:
- Location of the house on the site according to the law
- Orientation of the house according to the cardinal directions
- Location of the house on the site taking into account insolation
- The location of the house on the site relative to other buildings
- The nuances of locating a house on a plot with a slope
- Location of the house on the site, taking into account communications
- 4 facts to consider when placing a house on a plot
The location of the house on the site depends not only on the wishes of the owner - it is necessary to take into account the restrictions imposed by law. The distance must be maintained not only from the territory and buildings of neighbors, but also between objects within the site.
In addition to legal requirements, other factors must be taken into account: plot size, elevation difference, insolation and much more. In our article we will talk about all the nuances that need to be taken into account when building a house.
General information
A plot for housing construction (IHC) is a plot of land purchased for personal purposes. Building regulations allow not only recreation and cultivation of crops there, but also construction of residential and commercial buildings.
The status of the main house can be different (this is directly affected by the type of land):
- Individual house.
- Garden house (cottage).
- Country house.
According to the norms for the development of land plots, each of the above varieties falls under the concept of “manor house”. You cannot build them wherever you want: the location of the main and auxiliary facilities is strictly regulated by SNiP.
Garden layout
Don't act amateurishly. Starting the construction of a site with the implementation of the development plan, determining the order of work, avoiding mistakes, optimizing activities. The planting of the garden will not be random, but will be effectively composed of plants that will be easily accepted. At the excavation site, the top, fertile layer of soil is removed in advance (this is useful later - when sowing plants).
Before starting work on planning a personal plot, it is necessary to prepare a geodetic survey (preferably in a digital version - this is the basis for drawing up the project). You can make a list of your favorite plants.
Principles of Gardening
Observation of the natural conditions of the region contributes to the selection of appropriate plants and the type of building material that fits into the surrounding landscape. It is worth remembering a few important rules:
- the garden and the shape of the building must be in harmony with the climate of the region;
- it is necessary to emphasize the advantages of the area, to hide the defects of the areas:
- small narrow areas optically expand elements with a transverse trajectory, for example, horizontal pavement tiles;
- cold colors make the object visually distant - in a small garden it is better to plant plants with a cool bluish tint of leaves and flowers;
- you should focus on the simplicity of the composition, attention to detail;
- over a large area, it is recommended to grow plants in spacious groups (so that they do not have to compete for light, water, and nutrients);
- the garden is arranged in such a way as to meet the expectations of all family members (some relax on a sun lounger, others play football, lie in a hammock).
- When the area is large, it is worth planning various facilities, encouraging family members to leave the backyard area.
Careful selection of plants
It is important to choose and compare plants correctly. The following tips will help you plan your choice:
- There is no point in struggling with difficult soil (sandy, acidic) - it is better to choose appropriate plants. You can see what grows naturally “beyond the fence.” Choose easy-growing and long-living plant species:
- creeping plants will replace a lawn that requires a lot of work;
- evergreen bushes do not litter the garden with leaves;
- dwarf varieties of trees and shrubs will not cause problems with pruning.
- Trees and large bushes become the skeleton of the composition. Greenery planted in large, homogeneous groups looks impressive - individual plants create the impression of chaos.
- Attention to flowers - in modern gardens a variety of flowers is avoided (2-3 are enough). The shades of flowers and foliage are important.
- Choose varieties with different flowering periods, evergreens.
- Plants are planted on the site at the end of the work - after the surface has hardened, where necessary. It is enough to dig up the soil and, if necessary, regulate the reaction (most plants prefer a pH of 6.0-7.0). If the area is large, the soil is fertilized locally - when planting individual plants.
Laying the lawn
Plan a small lawn! A large lawn surface makes the garden visually more spacious. Green, trimmed grass brings order to the garden; it is an excellent background for plants, a place for relaxation and games. A large lawn will require a lot of work.
Best dates for sowing grass:
- April May;
- Aug. Sept.
It is important to choose the right grass seeds that are resistant to shading, scorching sun, and low soil moisture.
Small garden architecture
Without a gazebo or garden pavilion, benches or various structures on which summer residents can relax, the garden seems empty. The equipment serves for the convenience of users and decorates the landscape if it is chosen correctly:
- elements of minimalist form, made of steel, correspond to gardens in a modern style;
- elements made of wood and wicker are reminiscent of naturalistic country gardens.
Pavilions and garden houses create a feeling of intimacy in moments of relaxation. A roof over your head makes summer residents independent from the vagaries of the weather. The pavilions resemble canopies and represent a simplified form of a gazebo. Non-stationary pavilions are not so decorative, but they are quickly assembled and disassembled and are not permanently fixed to the ground.
A pergola can occupy a secluded corner and cover an unsightly part of the site. In small gardens there is little room for a massive hedge or other bush barrier, flat structures are invaluable. The walls of pergolas and gazebos are covered with grapes and flowering climbing plants.
Lighting
Garden lighting promotes evening relaxation outdoors. In gardens, lamps on top or bottom stands installed along paths are popular. Spotlights are often installed on the lawn. Lighting points are provided on sidewalks.
Facade lighting has a decorative function (light directed parallel to the wall perfectly emphasizes the structure of decorative stone and brick). For lighting use:
- sconce;
- reflectors placed on the lawn;
- fittings installed on the surface of the plinth around the house.
Paths
Asphalt surfaces are required in the garden. Paths should not dominate the greenery. It's better to plan them only where they are needed:
- Driveway;
- path to the front door;
- transition from the terrace to the most important places in the garden.
It is important to maintain moderation when choosing materials and colors.
A practical solution is to choose materials with a rough, non-slip surface. Wood and basalt become slippery after rain.
Correct work order
It is important to plan in the correct order. This saves work and costs.
The following order is optimal:
- excavation and site drainage;
- installation of networks (electricity, irrigation, sewerage, water supply);
- construction of small architecture elements, surface compaction;
- planting plants, laying a lawn.
Typical problems and solutions
Let's look at the most common problems that arise when planning a garden at a summer cottage.
- No shadow. Many new site owners remove old trees, depriving the landscape of green decoration, an effective pollution filter, and shade. It will take many years for new trees to grow. Greenery on the site plays an important role. Deciduous trees on the south side of the building perform a special function - in summer the crowns eliminate overheating of the house, in winter (when there are no leaves) they do not limit the flow of sunlight. A terrace that is too sunny and not covered with vines is shaded using a garden umbrella, a canopy, or a canvas of fabric laid out on a pergola structure (a fashionable solution).
- Strong wind, dust from the street. If the site is flat, open, windy, or located in close proximity to the street, its interior should be protected with an earthen berm or dense plantings. A green fence is an excellent barrier against strong gusts of wind, dust, noise, and exhaust gases. Medium-sized trees and evergreen shrubs along the edge of the site will provide a year-round green hedge.
- Unsightly building wall. Unattractive objects in the garden are covered with plants - rows of trees, shrubs of different heights. When there is little space, columnar trees, shrubs, hedges, and vines are planted on the site.
- Weeds on the lawn. Laying geotextiles on the ground, applying a thick layer of garden bark, decorative basalt sand, and white stone will help limit weeding and watering the garden (the soil will dry out more slowly).
- Moles in the garden. Anti-mole nets are an effective solution. Nets are used at the stage of establishing a garden, but later it will become difficult. Plastic nets are cheaper than metal ones and act as a barrier to moles without interfering with plant growth. The net is placed approximately 10 cm below the surface of the lawn, 30 cm below the surface of the garden. After unfolding the mesh, a layer of soil is laid and the lawn is sown.
Conclusion
The dacha is a vacation spot for city residents. Many families spend the warm season in their country estates. A rationally planned area will provide comfortable rest and favorable conditions for gardening. It is worth paying maximum attention to the issues of designing a territory for a dacha; the result will be a household plot that fully meets the wishes and tastes of the dacha owners.
Distance to various objects on the site
When developing a site development plan, you should be guided by the minimum permitted distances from the home to other buildings:
- Economic facilities and places where livestock, poultry and animals are kept - 15 m.
- Compost pit, country closet, garbage bin - 15 m.
- Filtration well with a productivity of 1 m³/day – 8 m.
- Filtration well with productivity up to 3 m³/day – 10 m.
- Septic tank with productivity up to 1 m³/day – 5 m.
- Septic tank with productivity up to 3 m³/day – 8 m.
As for the summer shower, it falls within the standards for a septic tank.
Minimum distances between various objects on the site
When determining the distance between the main house and various sources of pollution, specific factors are taken into account (the presence of noise, electromagnetic vibrations, vibration, radiation, unpleasant odors, etc.). There are special regulations for each situation.
Distance to objects in the neighboring area
You should also take into account the distance of elements of the neighboring area specified by the rules:
- Country house – 3 m.
- Auxiliary buildings – 1 m.
- Barn, pigsty, chicken coop - 4 m.
- Tall trees - 3 m.
- Trees are of average height – 2 m.
- Bushes - 1 m.
Minimum distance between objects in adjacent areas
These standards apply to objects in each of the adjacent areas.
Distance between two residential buildings
The distance from a residential building to a similar structure on a neighboring site is regulated by separate fire safety standards, and depends on the fire safety class.
There are three such classes in total:
- A (concrete, stone, reinforced concrete and other houses made of non-combustible materials).
- B (dwellings made of non-combustible materials, where wood treated with fire retardants is used as flooring or finishing).
- C (wooden or frame houses).
When determining the distance (it can be from 6 to 15 m) between residential buildings on neighboring plots, their class is taken into account. Two stone cottages must be separated from each other at a distance of at least 6 m. The distance between a stone and wooden dwelling should be increased to 8 m. Fire safety standards require the greatest distance for two wooden houses: there must be at least 15 m between them.
Minimum distance between different types of residential buildings
Entry zone
From the road side, an entrance to the site is made and an entrance zone is organized: a gate, a gate, a garage, a carport, guest parking, a utility block and a porch. There is a template figure here for the standard distance from the facade to the road of 5m. I recommend, if possible, maintaining a comfortable distance of 9m for the following reasons.
- Move away from the road, dust and noise as much as possible.
- In front of the house, it is necessary to provide space for the following: entrance to the site, gates, car about 5 m - comfortable 1 m distances from the car in front and behind - porch-veranda about 2 m. Total: 1+5+1+2=9m.
If you make a carport adjacent to a residential building along the border with the site, you will significantly save the usable area of the site for arranging a landscape area. Plus, in this case, you can install sectional garage doors.
Location of the house by cardinal directions
Having decided on the location of the house, it is necessary to correctly orient it in space: this will allow you to fill the home with natural light as much as possible, significantly saving costs on lighting and heating. As you know, the sun shines more intensely from some directions, and less intensely from others. In addition, the prevailing wind rose in this area is also taken into account. Despite the fact that each region has its own specifics, there are average statistics for the country. According to it, the western, northern, and northwestern directions are considered the most unfavorable: most often cold and gusty winds blow from there.
Ideally, the orientation of the home according to the cardinal directions looks like this:
- North side. A place to accommodate various technical and utility rooms and non-residential areas. If the house design has a built-in garage, then it is best to plan it on the north side. It is also possible to locate a boiler room, storage room (it can be heated or unheated) and a toilet without natural light. Since the northern wall is almost not illuminated and is not heated by the sun, it is usually made completely blank (without windows).
- Northeast side. An excellent option for the location of the entrance (porch, door, vestibule). In the dwelling itself along this side, heated premises for utility purposes are usually planned - laundries, workshops, tool rooms. Quite often the kitchen and bathroom face northeast.
- East side. The most favorable side, along with the south. It is suitable for most general purpose premises. If sports facilities (swimming pool, gym) are planned in the house, then it is recommended to place them in the eastern direction. There are also bedrooms for people with an active lifestyle who love physical work and getting up early. It is also convenient to plan a dressing room on the east side.
- Southeast side. An ideal option for placing a kitchen: it can be designed as a separate room, or combined with a dining room. Breakfast in the early sun has a very beneficial effect on appetite. This same wing is the most suitable place for placing offices and bedrooms for people with a creative character, as well as workers in mental professions. If there is a guest room, it is also recommended to place it on the southeast side.
- South side. A place for common areas where all family members are most often present. In the standard list, this applies to the living room, dining room, and children's room. If we are talking about a large house with additional rooms, then the southern wall is the optimal location for the winter garden, music and games room. If there is a terrace in the project, it is best to attach it from the south.
- West side. This direction, along with the north, is considered the most unfavorable. However, they can only be present here in non-residential premises. From a practical point of view, it is best to place a storage room, hallway and staircase on the west wall. When planning a toilet, it is better to design it with a window, but you need to prepare for the fact that it will be quite cool.
An example of the orientation of a house and its premises according to the cardinal directions.
Along with generally accepted standards, each home owner also has his own personal preferences. Therefore, the orientation of the house according to the cardinal directions can be influenced by the habits of the owners and the family’s lifestyle. For example, not every housewife likes a kitchen flooded with sunlight: during prolonged cooking, this can become a serious drawback. To ensure that the air already heated by a stove or oven is also heated by the sun's rays, it is sometimes more advisable to place the kitchen in the north or northeast.
Technical facade
Typically, the house is pressed as close as possible to the right or left border of the site with a technical facade, onto which the windows of bathrooms, technical rooms and the staircase can open. On the technical facade, a gas pipe is inserted, a coaxial gas pipe comes out, the outlet circuit of the central vacuum cleaner, ventilation holes from the wet and technical rooms. And at this site, a technical zone is formed.
How close can a house be pushed to a neighboring property? There is also a template figure for the standard distance of 3m. I always recommend maintaining a distance of 4 m from the facade of the house to the border of the site for the following reasons.
- The following requirement applies to houses with pitched roofs: if the overhang width is more than 50 cm, the distance to the site boundary must be calculated from the projection of the overhang onto the ground. Almost all modern projects have overhang widths greater than 50cm. That. the distance turns out to be more than 3.5 m.
- Even if you have a house with a flat roof, you should always leave 4m for the strip of technical area, where the following structures and indentations will be placed: blind area 1.2-1.5m, taking into account the side stone - indentation 50cm - SBO with the most common size 1x1m - indentation to the border of the site at least 1 m. Total: 1.5+0.5+1+1=4m.
If the geometry of the plot has an irregular shape, then, as a rule, I orient the house parallel to the border with the neighboring plot, to which the technical facade faces. If the house is oriented parallel to the road, then we are using the area of the site irrationally, forming a wedge in the technical area.
Location of the house depending on the area of the plot
The size of the land area is a serious factor that requires taking into account the location of the house in the planning.
Location of the house on a plot of 6 acres
It’s a very small area, so you have to try a lot to squeeze all the important objects into it.
Typically, any site, regardless of its size, consists of three zones:
- House and outbuildings.
- Garden Garden.
- A place to relax.
The house is the most important element of the site, so first of all it is necessary to determine its location. If the lion's share of a small area will be occupied by a garden and a vegetable garden, then the most suitable place for a cottage will be the northern part of the site, directly next to the fence. This will protect the planted plants from shade and cold northern winds. If the land was purchased for recreation, then any place is suitable for housing: the main thing is to achieve harmony and comfort.
Examples of the location of houses on small plots (click on the image to enlarge):
How to arrange houses on a plot of 10 acres
Such land plots are found most often. Thanks to their larger area, there is room for a spacious cottage, bathhouse, garden, vegetable garden, gazebo, playground and modest pond. If everything is planned rationally, there is also room for a guest house and a summer kitchen. The best option for a house for a plot of 10 acres is a 10x10 building, located, as in the previous case, on the north side of the territory. This allows you to achieve the best lighting for the gardening area, providing it with protection from cold northern winds.
This is what plots of 10 acres look like
Along with the classic (geometric) layout, the plot area of 10 acres allows the use of other, more non-standard options. Lovers of privacy and solitude will like the option of placing a home in the middle of the garden. In this case, the starting point for its orientation is not the axis of the site, but directly the cardinal directions. A gravel driveway can be laid to the roadway from the house. A separate pedestrian path will also be required.
Examples of the location of houses on middle plots (click on the image to enlarge):
How to locate a house on a plot of 20 acres
Such a vast territory removes any restrictions on the implementation of design ideas and the placement of various auxiliary buildings. At the same time, it is important to achieve competent and rational placement of all elements in order to make the territory harmonious, functional and easy to use. As for the suitable landscape style, for plots of 15 acres or more, the so-called. "picturesque" style. It is characterized by the presence of smooth winding lines, asymmetrical placement of elements, and widespread use of decor (forged parts, lanterns, bridges, flower beds, etc.).
This is what a plot of 20 acres looks like
Eco-style, which preserves the almost original appearance of the area, is also very popular in the design of large areas. This approach will require only slight adjustments to the existing natural data, without significant investment. The chosen landscape design style will directly influence the location of the residential building. Along with the classic location (northern part of the site), the vastness of the territory allows the use of other schemes. In any case, it is advisable to choose the highest point of the area for the house, equipping it with a second exit to the backyard.
Examples of the location of houses on large plots (click on the image to enlarge):
Sunny south, dark north
The optimal location of the building allows for maximum use of solar energy, obtaining additional heat and light.
It is important to correctly position the windows on the cardinal points. The south side is better lit; here it is worth planning the placement of the largest glazing area. It is advisable to arrange a living room on the south side. We must remember: the sun, which warms pleasantly in winter, becomes a burdensome factor in summer.
The problem is easy to cope with using blinds and roller shutters. The latter have the additional advantage of protecting the house from heat loss in winter. A similar effect can also be achieved by planting deciduous trees near the house, which in the summer shade the windows, and in the winter, when they lose their leaves, they open up the building. In turn, the northern side of the house can be covered with evergreen plantings, which will create a barrier from the cool wind and protect the building from excessive heat loss.
You should also pay attention to the correct design of the roof - in summer it should not overheat. Roof areas should be laid out on a slope that will provide a greater angle of incidence of sunlight in winter, and the smallest possible angle in summer.
The northern part of the house receives the least amount of solar insolation, therefore, on this side, it is better to limit the number and size of windows. In addition, on this side it is worth investing in windows with increased thermal insulation, which guarantees minimal heat loss. An advantageous solution is to position the building so that the large wall is on the east-west line, representing an effective heat storage. As a result, we will save on lighting and heating.
Influence of plot shape
In addition to the area of the building area, the location of the main house is largely influenced by its shape.
How to locate a house on a narrow plot
It is most difficult with elongated sections, because... such a configuration greatly limits architectural and design thought. On many positions it is necessary to compromise, starting from the specific state of affairs. Zoning a narrow territory encounters significant difficulties, and ready-made standard designs for suitable housing are extremely rare. When determining the location for a house, in this case, the relief and orientation of the territory are taken into account.
Examples of planning a narrow plot of land
As a rule, a cottage on an elongated area is located so that its pediment faces the street. If the plot of land is adjacent to a central noisy road, the dwelling is moved deeper into a quieter sector. The third option for placing a house on a narrow plot is one of the sides (where there is the most shade). This allows for rational exploitation of the territory, expanding the space in front of the estate and bringing all other objects closer.
Layout of a narrow plot of land
How to place a house on a rectangular plot
The most convenient form of territory for construction. The location of the house in this case is designed depending on the preferences of the owners and the features of the landscape. If the site is located on a southern slope, it is best to place the house at the highest point. On the eastern or western slope, they try to move the dwelling closer to the north side, also choosing the highest place for this. The slope to the north is considered the most inconvenient: in this case, the most optimal place to place the house would be the western border, or the middle of the slope (for this you have to use bedding). Smooth rectangular plots, depending on their size, can be designed traditionally (a house on the north side) or with the housing shifted deeper into the territory.
Examples of planning rectangular plots
Location of the house on a corner plot
The most difficult situation for solving the problem of where to locate the house. Additional difficulties arise when the home has a typical rectangular or square shape. The best option for placing such a building is along the axis of the territory, or with some offset along the axis. A more optimal approach is to design a cottage based on the specific situation on the site. In addition, a corner plot of land usually has two-way street traffic. This intersection of streets has a direct impact on the location of objects on the site, limiting the choice of location for a house.
Examples of layout of corner areas (click on the image to enlarge):
Introduction
The location of the house relative to the cardinal directions. How to do it right? What is required for this? This problem faces any person who has started building a house in the private sector or a summer cottage. The orientation of the building under construction regarding the cardinal directions is rooted in the traditions of our ancestors. In addition to the location of the structure with an axis to the north and south, it is also necessary to take into account the level of humidity and the direction of the underlying wind flows.
The correct location of the house allows you to create comfortable conditions for living in the future, which is why it is so important to take this factor into account during construction.
Feng Shui house location
Recently, when planning the location of a house on a site, the eastern teachings of Feng Shui have been used, taking into account the presence or absence of positive or negative energies at a person’s place of residence. In the process of research, energy flows emerging from the bowels of the earth to the surface are analyzed. It is of great importance whether there are faults in the earth’s crust in the area, and what kind of radiation comes from these formations.
An example of a site located according to Feng Shui: smooth curves, rounded shapes, water elements
Although our country is Orthodox, there is a certain soundness in the feng shui advice:
- Don't build a house on top of a mountain. It is not recommended to choose the upper part of the slope to place the house. There is a completely logical explanation for this, because... This place is blown by strong winds and lacks shade.
- Give preference to traditional site forms. It is better not to choose other options: if the acquired territory has an irregular configuration, it is advisable to break it up into more than several sectors of the usual shape.
- Avoid proximity to places that have negative energy. It is not recommended to build a home near a cemetery, highway, hospital, old ruins, prison, etc. You should also move away from industrial and polluted areas.
Conclusion
In conclusion, we can say that the correct placement of the house regarding the cardinal directions will have a beneficial effect on the life and well-being of the building and the people living in it.
According to the centuries-old experience of house builders, which include the Slavs. History knows both majestic buildings and classic huts, once built by the Slavs. All these structures were erected with orientation towards the cardinal directions. Perhaps our ancestors were much wiser and had more knowledge than modern people.
Another important aspect is that: windows, rooms, corridors, utility rooms were placed in a certain combination with orientation to the cardinal directions for more comfortable practical use.
Well, the most important positive effect of such a house orientation is significant savings in money, materials, energy and fuel for the long period of operation of a residential building.
