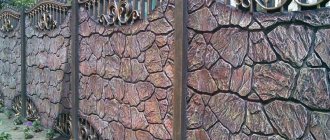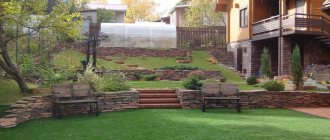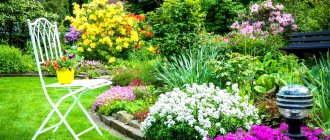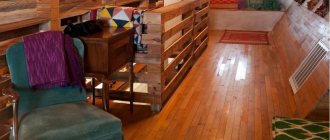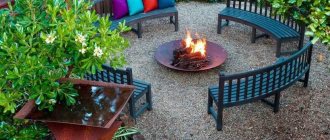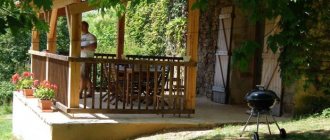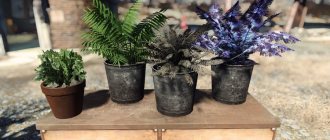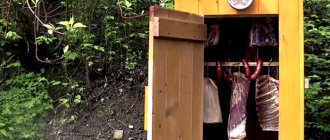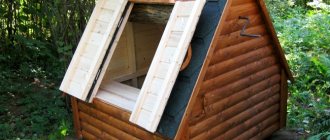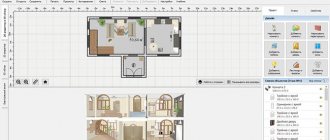Photo: theply.ru The interfloor staircase is a fairly large structure, and therefore immediately becomes a significant part of the interior. A high-quality building for lifting should not only be comfortable and safe, but also aesthetically pleasing. Read about how to take all these parameters into account, as well as how to rationally use the space under the stairs!
Types of staircase structures
If we consider stationary stairs, then according to the nature of fastening the flights of stairs, the following design options are distinguished:
Marching
A common version of the staircase, designed taking into account the biomechanics of movement and providing comfortable, safe movement. They consist of 3-15 tiers of stairs. If the maximum number is not enough, the height is divided into two openings, between which a small platform or ladder is installed. Such buildings are already called two-story.
Stairs vary in shape and can be straight, rotating (L-shaped or U-shaped) or curved. When determining this parameter, you should take into account the area of the room, the height of the ceiling, and the location of the first floor.
Depending on the type of supporting structure, there are two types of stairs: longitudinal and longitudinal-transverse. In the first case, the steps are laid on top of the beam, and in the second, special grooves are made from inside the load-bearing element.
You also need to select the type of tread. Parts with protectors look more massive and will fit perfectly into a classic interior, while parts without them, due to their lightweight design, fit well into a modern home.
Overall, there is a wide range of stepladders to choose from, and even for small spaces it is possible to find a suitable unit or combine it with other elements.
Stringers
Beams are support beams with a tongue for each crossbar. This is one of the most common types of staircase structures. The bevels do not have to be used in pairs. There are stairs with one central load-bearing element.
They are installed when it is necessary to “save” space. Two stringers are standard.
In the case of wide stairs, three stringers are needed so that the steps do not collapse in the middle. As a rule, for stairs wider than 1.3 m, a third stringer is used.
The stringer is made of a metal profile or wood.
Boltsy
In this type of construction, the load-bearing wall is the support for the stairs. The steps are attached to it with bolts (crossbars). The resulting composition looks light, weightless and fragile, but in fact it is strong and durable and can withstand a load of more than a ton.
Thanks to the bolts, if necessary, the height of the steps can be adjusted even after installation. The staircase is equipped with a handrail for safety.
On the bowstrings
Rails are load-bearing beams, similar in some respects to stringers. However, they can only work in pairs. This is due to the nature of the fastening of the steps - they are installed in the internal grooves of wooden beams or on support plates welded to metal profiles.
Stairs on racks look visually more compact, but they are more difficult to install - the racks must be precisely installed so that the grooves or plates fit perfectly in pairs with each other.
Console
Technically, these are single-string stairs, the steps of which are firmly attached to welded profiles or vertical stringers (bolts). The stringer itself is a metal load-bearing element that is attached directly to the load-bearing wall using anchor bolts.
Then the string is hidden under the finishing (plasterboard, plaster), and the steps are attached to the profiles. Handrails usually do not function as a load-bearing element, but sometimes they are reinforced enough to carry part of the load.
Carefully. For monolithic reinforced concrete walls, as a rule, you can use direct fastening of each step with anchors. However, this option is rarely used in private construction.
Screw
The operating principle of these structures is very simple: the steps are mounted on a fixed crossbar, which rises upward in a spiral. They do not take up extra space and are quite compact.
The main reason why spiral staircases are inferior to medium-height staircases is the difficulty of movement caused by the lack of solid support. It is not recommended to install such an instance in a house where there are children or elderly people. The following parameters are considered optimal: the central width of the steps should be at least 20 cm, and the widest part should be no more than 40 cm.
Otherwise, spiral staircases are an excellent option for both modern and classic styles. Their spiral shape makes them a key element of the interior, and products of various shapes - from square to octagonal - will help add variety to the decor.
Why are our staircase calculators better?
Close cooperation with staircase manufacturers
Highest detail in drawings and 3D models
Final report with a list of required materials
Ready-made estimate for the construction of the structure by the contractor
Technical support helps when working with the calculator
Positive feedback and a large number of completed projects
Unlike other online staircase calculator sites, our project has a number of undeniable advantages and these are not empty words, since you can personally check all these statements in practice.
- Constructor functionality . You can design any type of structure and choose the features for fastening the elements. If invalid values are entered, the calculation will stop and a warning with an error will be displayed; on other resources, the calculation will be carried out in any case.
- Recommendations . Our calculator provides recommendations for many design elements, for example, you will find out the optimal parameters: angle of inclination, height of steps, width of the step board, tread width, staircase width, width of stringers (upper, intermediate, lower). On other sites - only the angle of inclination .
- Cooperation with manufacturers . Our development department works closely with real manufacturers of staircase structures, which is why we pay increased attention to detailing and fastening of individual components. Professionals and private companies use our tool everywhere .
- Ready estimate . As a result of the calculation, the user receives a final report, which contains all the necessary drawings, a 3D model in the selected projection and a ready-made estimate for the manufacture of the stairs, with a detailed description of the amount of materials . On other sites - only the dimensions of the elements.
- Graphic arts . Most visitors choose our site, among other reasons, because of the availability of high-quality, well-designed graphics. In addition to the fact that the drawings are as close as possible to the standards of technical documentation, the projection of individual elements in the diagram is selected in such a way that when cutting, the direction of the wood fibers (the seam of laminated boards) is maintained.
- Technical support . If you experience difficulties using the calculator or have questions regarding the resulting calculation, we will look into the situation and try to answer any constructive questions 24/7.
- Personal Area . Also on our website there is a convenient personal account in which the results of calculating a staircase or any other structure are saved - you will never lose your project, and you can also download the download at any time, regardless of the time of the operation.
Every month we receive dozens of positive reviews and thanks from users of the KALK.PRO project. On the “ Reviews ” page there are ready-made designs of structures made based on the calculations of our tools.
By type of steps: closed and open
Closed stairs are called treaded stairs. Most often, such a marching device is found on stairs on racks, when the step is attached to the saddle, the upper part to the paw, and the open riser to its vertical part. Stairs with spacers are less often made in the form of closed steps.
If there are no treads in the design of the steps, then these are open stairs.
The advantage of closed stairs is that the internal volume can be used as a small pantry, cabinet or storage system with drawers.
The advantage of an open design is that it is visually airy and light. Although these stairs do not provide any additional function, they do not clutter up the space.
A stepladder is a type of open structure.
The peculiarity of the design is that each crossbar has a specific shape and is designed to support only the right or left leg. This means that when ascending or descending, you need to overcome one rung. This, of course, requires some attention and getting used to, but due to the steeper angle of descent, this type of staircase “occupies” much less usable space.
Design features
The components of the staircase can be important, used without fail, or additional, included in the design of certain models. Steps (vertical, horizontal parts), supports to support them are the main structural elements.
Support beams are of the following types:
- To support steps from their end part (called a bowstring);
- With support from below (stringers).
In some types of stairs you can find the absence of railings and balusters - important elements in some structures that enclose space and protect against falls. Other models have stands and fastenings with special bolts.
Types of Stair Lift
There are various configurations, each with its own advantages and disadvantages. When building or renovating a home that requires vertical movement, it is important to consider what type of lift is best suited to the structure, as well as the owner's taste.
Straight
Straight blocks are the most common and popular because they are convenient, functional and most economical. This classic design features the tread in a straight line with an even distribution. The straight form has one linear section without changing direction.
If we consider the most affordable and convenient design, then a straight staircase would be a good choice. Its simplicity makes it particularly suitable for minimalist homes and interiors.
However, this type takes up a lot of linear space without creating a barrier between floors, which does not provide privacy.
Hybrid
This is a less reliable type and does not allow 90 or 180 degree rotation. The shape is compensated by wedge-shaped steps at the corners.
The font is visually interesting as it creates thin, smooth lines, a smooth transition from one level to another. These characteristics make it popular in new homes, and it can be easily installed in the most inconvenient places.
The hybrid model requires less space, but is difficult to construct and requires very careful calculations and planning. The narrowness of the wedge-shaped steps also makes movement difficult, creating the risk of missing a step.
Arched
Arched staircases are the height of elegance and the first image that comes to mind is the thought of royalty descending them. The steps are wedge-shaped, but thanks to the arched shape, the narrowness of the steps is not so noticeable.
Because of the elegant appearance of the arch, it can often be found in the foyers of expensive hotels and inns. This is the type of room design you should choose when you are looking for a central composition or first impression of your home. The disadvantage of this design is that it is the most difficult to plan and construct, since all its parts (including the handrails) must be curved.
U-shaped (rotating)
Allows you to rotate 180 degrees in your direction. This is also achieved with the help of platforms, which usually divide the steps into equal parts, creating a half-turn with parallel flights.
This type of installation is functional and much safer, as the wide distance between steps limits the number of steps on which someone can fall. This type also provides great architectural interest in any design and fits easily into the floor plan of most homes. However, it works best in homes with high ceilings or in layouts where the home has multiple levels of walkways.
Alternative
Owners of small homes need to make efficient use of even the smallest extra square footage. This is why compact models are increasingly being used, which corresponds to an increase in the number of smaller and more practical house designs. An alternative method is a ladder, which has a removable design.
Despite their environmental friendliness and responsible design, compact models have many disadvantages. This is very inconvenient and not at all ergonomic. Compactness is achieved at the expense of safety and easy access. A compact ladder cannot be used in the main role because it is not strong enough. It is used in rooms where there is not much traffic.
By now you should have an idea of what type is best for your home. Now you can start thinking about how to use the space that will be created by this feature.
Forked
The grandest type of split staircase is the style of the famous staircase on the Titanic. It consists of one wide span, which then branches into two smaller spans running in opposite directions.
Stairs according to the shape of the steps
Straight stairs
Classic rectangular steps with the same tread size for each element along the entire span (in most cases), which are used on straight sections of single- or multi-flight stairs.
Winder stairs
Winder steps are steps close to a triangular or trapezoidal shape, in which the inner side is significantly larger than the outer side. They are used on turning sections of L- and U-shaped staircases and are therefore often also called turning staircases.
Gooseneck Stairs
Steps of the “goose step” type are distinguished by asymmetry, where the left and right sides alternately with respect to the upper/lower step have a wide/narrow tread, respectively (in a checkerboard pattern). Thanks to such partially “cut” steps, it is possible to create an ultra-compact staircase with a large ascent angle (45-70°).
What materials are best for interfloor stairs?
Today, popular materials for stairs are:
- Tree;
- Elite stone (including marble);
- Metal (including forged stairs for the home);
- Concrete;
- Glass, etc.
The most durable and luxurious of them is, of course, stone. But it will not impress you with its price, and such pomp will not be appropriate in every private home. Wooden staircases have been popular and loved by homeowners for centuries. Let's get to know them in more detail!
Concrete stairs
Concrete stairs will not fit into the classic style, as they lack sophistication and lightness. But these stairs will give a feeling of integrity and solidity.
Over time, this structure does not collapse, can withstand heavy loads and is very reliable. Self-assembly of such stairs is difficult, but this disadvantage is compensated by the low cost of raw materials.
Glass stairs
Such a ladder can be damaged by a strong blow. Over time, scratches appear on the surface. However, in terms of design there are no competitors. In combination with metal, glass stairs will look harmonious and reliable.
The best choice is laminated or tempered glass. Acrylic tends to darken over time, but is the most durable and reliable.
Stone stairs
Marble has a stunning, deep texture, but as a covering for stairs it wears out quickly after just a few years. Granite or quartzite have opposite properties. Much cheaper artificial analogues also show good results.
Stone staircases are often paired with metal railings, and with a change in decor they can fit into many styles.
Metal
Metal stairs have a long service life - up to 50 years. It is best to use stainless steel as it is rust resistant. Chromed or painted steel will last much less - about 5 years. Avoid brass and aluminum - they are soft and may darken over time.
This model will fit perfectly into a high-tech environment. Pair with chrome trim and a neutral room design to create a stunning contemporary decor. They look best with verticals so as not to weigh down the space.
This frees up space and makes the transition to the first floor light and airy.
Concrete as a material is suitable for many solutions, including the Mediterranean style, which is quickly gaining popularity in our country.
Wooden stairs from various species
For a cozy home in the spirit of the country, a Russian dacha or Provence, wooden structures are the best solution. It can be expensive varnished wenge or oak with hand carvings and patterns, or smoothly sanded wood of simple species.
The most suitable species are ash, walnut, teak, maple and beech. Pine, although the cheapest material, is not suitable for these purposes - its wood is soft and susceptible to the elements. It is also worth noting that its decoration should be in harmony with the rest of the stylistic design.
Expensive wood species can be replaced with larch, cherry or pear. In this case, you will receive resistance to moisture in the house.
Natural materials provide maximum comfort and are easy to care for.
DIY and industrial materials
There are several basic materials that are most often used in manufacturing:
- tree;
- metal;
- concrete;
- glass;
- combined materials.
Wooden screw model is an excellent solution for small rooms
Metal rise in loft surroundings
Concrete accents are all the rage right now.
Metal and walnut in an industrial living room
Staircase design in the interior in various styles
Since the staircase to the second floor is one of the key elements of the interior, its shape and color scheme were made in a certain style that supports the entire decor.
Scandinavian
Available finishing options: plywood, stylish laminate or light wood. Sometimes natural wood is used. In the Scandinavian interior, the design is complemented by steel fittings, metal railings, durable transparent or frosted glass.
Minimalism
The main feature of the minimalism style is impeccable simplicity. For an interior in this style, one simple staircase is suitable.
Screws can be used as fasteners for steps. The cover can be lowered from the outside.
The plinth may consist of a thin crossbar. Minimalist design also means no decorative elements on the elevator.
Minimalism doesn't have to be trivial. Every detail must be verified and in its place.
Country style
Country style is a typical American country style. This interior style is ideal for a country house.
Country style stairs have a simple design. Material: wood and other natural materials. The surface of the wood is rough to add style.
Old wallpaper and wood paneling in soft colors are popular. The stairs are also decorated with thematic panels.
This style has many different directions that influence the design of stairs.
For example, the staircase is made in a country style with a typical American influence, in the form of a manor fence. Typical attributes of farm life are used as decor.
The structure can be made of hewn wood, and logs are used as stairs. Artificially aged elements are harmoniously combined with natural stone and ceramic fragments.
Modern
In this case, smooth surfaces, lines, and geometric shapes are preferred. The main thing is that the staircase in the interior looks advantageous, and what design is not important.
Classical
As mentioned above, classics are characterized by the use of three materials: wood, metal and decorative stone, among which the first is clearly the leader. Initially, you should choose rooms with a large area, because here even the staircase has a solid appearance.
Often these are stairs, stepped on stringers or steps with closed treads, divided into several flights and fenced with massive railings, often with characteristic carvings.
Loft style stairs
The concrete staircase to the second floor harmoniously combines with the loft style, emphasizing its industrial character. However, other basics will look appropriate.
The staircase should be designed as simply as possible, allowing you to move comfortably along it. Since loft interiors are usually located in large areas, there is no need to worry about the size of the structure.
Art Deco staircases
Sleek and multi-dimensional, Art Deco strives to emphasize its “status” in every detail - from the base of the stairs to the railings. The latter can create intricate, intertwining patterns inspired by floral images.
The beamed staircases are monumental and noble; the spiral staircases with their spiral shape are themselves Art Deco, but the bolter supports are too simple.
High tech
For multifunctional interiors with clean and minimalist lines, glass or legless models with steps attached to the wall are a good addition. Glass combined with metal is more suitable.
Provence
Elevators in Provençal style are elegant and decorated in light colors. There are also decorative spots on faded areas, creating an antique effect.
The staircase in the Provencal style is simple. It is decorated with floral motifs.
The colors of the Provençal staircase are pastel and delicate.
To achieve maximum compliance of the design with the Provence style, the staircase must have right angles. The balustrades are made of wrought iron with decorative weaves reminiscent of tree branches. The patina gives the balustrades an antique look.
Typical materials are natural:
- tree;
- stone;
- metal.
The main material used to create buildings in the Provence style is wood. Light shades of wood are preferred: birch, light oak, maple. The sides of the stairs can be finished with textured boards.
The treads and/or frame can be finished with wild stone. For safety and sound insulation purposes, the treads can be covered with a carpet made of natural fabric (for example, linen or matting).
Metal is suitable for decorating a fence. This can be artistic forging or a more economical metal profile.
Methods for obtaining a drawing
There are several ways to compile project documentation:
- On one's own. Many people can make calculations and draw a drawing of a staircase for simple structures (straight, rotary with a platform). More complex options are best left to professionals;
- Programs for designing stairs. They allow you to carry out detailed design, obtain visualization of the structure before installation and make adjustments. Using a 3D picture you can see how the staircase will fit into the surrounding interior. In this case, it may take several days to master the software;
- Ready-made solutions. Drawings of stairs presented on the Internet can be offered with or without detailed detailing. Such projects should be checked for compliance with calculations and building codes. You can contact professionals for advice.
Example of a finished drawing of a staircase
This will be much cheaper than making adjustments at the time of installation. Another subtlety - you should understand how the parameters of the ready-made solution will fit into the installation location; - Online calculators. Offered by some developers and manufacturers. Such software can calculate and automatically generate a drawing based on the entered data. The same programs display a list of recommendations for changing parameters if they do not meet technical standards. The disadvantage of calculators is that the design is not linked to the layout of a two-story house;
- Appeal to professionals. This method is considered the cheapest.
Because it is experience and professional skills that will allow you to perform competent calculations and drawings of the stairs, taking into account the features of the interior. The presented detailing and material recommendations can ensure the aesthetics, reliability, durability, comfort and safety of the finished structure.
Everyone chooses their own method of obtaining design documentation. If you have the strength and time, you can manually prepare a diagram and details of the staircase.
Staircase decoration
The configuration of the steps and their location in space is taken into account at the design stage of the house, although the staircase is installed after finishing work is completed. If all the calculations are done correctly, the structure will look great in its place. The staircase should be designed to match the style of the room in which it is located.
Color spectrum
Opt for a classic, natural look in the form of light gray or bleached wood tones. Pastel colors are also harmonious for any private home. White models, for example, create a festive atmosphere and create a feeling of clean, airy space.
Design of march elements
In the case of fences, figured balusters and support pillars are decorated with sculpture and artistic blacksmithing. The laconic design of combined wooden and metal stringers does not overload the staircase; it looks stylish and modern.
Glass balustrades themselves are striking, airy and reflect light. They can be colored or decorated with patterns that reflect the lines of the interior design.
Unusual railings, for example, in the shape of a snail or a flower, can also become a decoration.
Unexpected effects can also be achieved by decorating the risers. Milling and carving optically brighten the closed staircase.
Railing decor
This element not only provides support when lifting, but also serves as a handrail. Depending on the material from which the staircase is made, you can choose different types of balustrades.
For example, balustrades of the same series and wrought iron products are equally suitable for wooden stairs. Cast iron stairs, on the other hand, pair well with wood. Glass models are usually combined with handrails, but glass-wood and glass-iron combinations are sometimes used.
If the balustrade is attached to the wall, it can be painted the same color as the wallpaper or a contrasting color.
Attractive ornaments
Paintings or mosaic patterns are very important. These effects are good examples for unique staircases. Stick to one color palette throughout the project.
Look at adjacent rooms for inspiration. Use stripes, chevrons, geometric shapes, dots and any shapes that seem fun and unique. If you are going to use paint, cover the area with masking tape before you begin painting.
Actively use stencils or stickers with increased abrasion resistance. The great thing about the stickers is that they are removable, making them easy to take home.
Wall decor on a staircase
As a rule, family portraits or landscape photographs are hung along the stairs. You can also display framed herbariums, travel photographs, or memorial plaques. Depending on your imagination, the style of the room and the size of the area, you can even place a small piece of art on the stairs.
The choice of the type and material of the staircase depends on the design of the house and the wishes of the owners. Most often they are installed in the room in advance, but it happens that the stairs are completed later. Experienced craftsmen can do them themselves, but to do this they need to make all the calculations correctly and take into account the physical capabilities of the residents.
You can decorate the staircase as you wish, but it is better if it matches the decor of the room so that it looks harmonious and pleasant to be in.
Carpet covering
Warm, soft and pleasant to the touch, the carpet is an ideal choice for a home with children. Such stairs will never be slippery or warm, even in the cold season. This is a great choice for any style home. The different types and colors of carpet available on the market provide many style options.
How to design a staircase in the living room?
The appearance depends on the style you choose. The classic style will use muted, calm tones. A white piece complemented by antique paintings or frescoes on the wall is perfect for the living room. Avoid too many decorative elements. You can add some natural material, such as granite or marble.
Modern refers to the modern style. Use metallic shades and materials. Supplement it with plenty of drainage and fittings. To create a chic atmosphere, it is recommended to install lighting on the stairs. Country music is suitable for living rooms in mysterious houses. It reflects the village lifestyle. The main features are naturalness and liveliness. Choose stairs made of pine, birch or oak. Decorative plaster is preferable for walls.
Staircase in the hallway
The most popular place for stairs is the hallway. Thanks to this layout, upon entering the apartment, we have easy access to all rooms.
An equally common room for staircase equipment is the living room. This option is suitable for a medium-sized private house and, in the case of the first floor, is a separate room in the form of a bedroom. In the case of a hall connected to a kitchen, such a staircase can serve as a zoning element.
In the hall of the cottage, the staircase leading to the second floor is the central element. Therefore, a more representative material is suitable for its manufacture. The spacious room can be equipped with a wide structure with a spacious staircase with landings.
How to create a laconic design
If various decorative details are not possible, a neat design may be worth considering. There are standard methods for this.
- Steps must be clean and tidy. They match the color and material with the entire interior. The most popular types of finishes are wood, carpet and laminate.
- The carpet fits almost every model. This makes the stairs soft and warm. The sound of footsteps will be muffled.
- Surrounding walls can be decorated with wainscoting and other small details.
We make an original design
The staircase can be the source of all interesting design ideas. It can be organized in various ways. Thus, the uniqueness of the room increases. However, non-traditional designs are not always convenient to use. Their security level is low. Therefore, the pursuit of originality must be intentional.
To make a standard staircase interesting, just decorate its railings in an unconventional way. It is also worth inspecting the area under the stairs. If you lay it out with tiles with bright patterns, the overall image of the interior will be filled with a positive, festive look.
A staircase with a curved base looks impressive. Its streamlined shape fits harmoniously into the interior. Its steps are attached to the center of the base. Therefore, it does not look like a spiral staircase. Handrails are required. Especially if there are elderly people and children in the house.
If the passages are wide and safe, you can do without a balustrade, which will make the atmosphere even more spacious.
The structure can be an excellent light source. Simply install bulbs under steps and railings. They also look great in niches along the walls. This design option is stylish and modern. The staircase can be a great attraction for children. In this case, it is complemented by a slide. Children can play on it calmly and confidently.
You can often find a wardrobe ladder. This is a great way to install. The space under the balustrade is used rationally. Here we installed shelves for storing books and accessories. If they are closed, then you can store various things in them.
If there is a staircase in the house, you need to use it as often as possible. This applies not only to its functionality, but also to its appearance. A correctly selected design will make the interior unique and fill it with luxury. Such an apartment is always comfortable and has a homely atmosphere.
Basic formulas for calculation
To obtain additional data when drawing up a drawing, several basic formulas are used.
- Pythagorean theorem. a^2+b^2=c^2. Allows you to calculate the length of a flight of stairs for straight structures. Where a,b is the height of the opening and the projection length of the staircase (allotted meters for the floor structure), c is the length of the flight of stairs.
- Number of steps (K). The calculation is made based on the planned height of the step (h) and the height of the opening (H): K= H/h. The h parameter is selected from the recommended range, taking into account your own convenience in lifting the leg to the desired height.
- Formula for comfortable travel. The basis is the average human step of 600-640 mm (P), the planned riser height (h) and tread depth (t): P=2h+t. This formula is used to find one indicator of step dimensions in conjunction with another.
Calculation of dimensions of stair steps - Calculation of the span length (c) can be done in another way. Having determined the number and depth of the stage through multiplication, the required parameter is obtained: c = K*t.
- Passage height is an important indicator for comfortable and safe movement. The recommended figure (1900-2000 mm) is subtracted from the height of the opening. The remainder is divided by the planned height of the riser, taking into account the thickness of the tread. Get the number of steps that can be located in the ceiling area of the second floor. The remaining amount should be located under the opening.
When making calculations, it is recommended to check the data with technical standards for stairs. If necessary, adjust the height and depth of the steps. But also when making calculations and drawing up a design drawing, do not forget about the thickness of the material. Otherwise, the work done will not be completed correctly.
Where to post: basic rules
Installing stairs to the second floor is a very individual process that depends on the size, layout and height of the ceilings in your room. The most popular place for stairs is still the hallway, especially in spacious detached houses. This way, when you enter your home, you have immediate access to all rooms without wandering down hallways.
The second most popular place to install an elevator is the living room. This is useful for medium-sized buildings if the ground floor leads to a separate room, such as a bedroom. In the hall connected to the kitchen, the staircase can be used for zoning.
Creative and unusual stairs
By choosing a design for your own home, you can create an exclusive design solution, and knowing how to make an interfloor staircase in a house, you can implement a project that will take into account the features of the interior design.
You can choose stairs with or without railings, with closed and open sides, decorated with stylized balusters or massive supports, designs that fully correspond to the concept of the interior design of a private home.
Characteristics of staircase parameters for a home
The entrance to the second floor depends on the geometry of the rooms in a private house. It can be straight, rotating or spiral. A simple form is most convenient for moving people, moving large objects, and is not difficult to calculate and install. However, with a standard span of 3 m and an opening width of 1 m, it requires at least 10 m2 of space on the ground floor, which is not available in every room.
The opening length for L-shaped and U-shaped structures is shorter due to arches than for straight structures, although both types occupy almost the same area. The rotating sections are equipped with landing platforms or steps.
The steps make the turn of 90, 180 degrees smoother, reduce the steepness and size of the stairs, but the skipped steps are less convenient than in place. L-shaped and U-shaped spiral staircases are usually located along walls or in corners, with the space under the stairs used for storage or as a seating area.
Spiral systems are the most compact (they fit in 1m2). The less space they take up, the steeper the climb. Spiral structures can be placed in the center of the room, in a corner, or anywhere there is an opening. The downside is that the roundabout is not very convenient for the elderly or children.
In narrow openings (60-80 cm) it is difficult for obese people to turn and carry heavy loads. To build a comfortable spiral staircase, you need to correctly calculate the dimensions of the main elements. When doing your own calculations, it is recommended to use a calculator (the program is based on the parameters of building codes) or entrust the calculation of dimensions to a specialist.
To calculate a convenient staircase to the second floor, it is necessary to comply with the basic design standards during construction:
- The width of the structure is at least 0.8 m. For turning, one meter is optimal. If there are disabled people in the house - at least 1.5 m;
- Steps - in one step from 3 to 18. An odd number allows you to start and end a step with one leg, which is convenient from the point of view of the biomechanics of movement. Optimal step depth = adult foot size (from 25 cm for the main staircase, from 20 cm for non-residential premises on the second floor). Steps with a minimum height of 10 cm for the narrow part and 14 cm for the central staircase;
- the optimal slope is 37-45̊. If the slope is more than 45 degrees, the stairs will be steep; if the slope is less, it will be too flat, which is equally inconvenient for movement. The height of the steps within one flight of stairs must be the same along its entire length (a difference of no more than 5 mm is allowed), otherwise the risk of injury increases;
- the size of the platform between the steps - the width should be equal to the width of the span, the length - at least 1.3-1.4 m, for access doors opening onto the platform - the size of the door leaf + 0.5-0.6 m
- handrails - for interfloor stairs, the optimal length is 0.9 m. If there are children - 1.5. If there are children - 1.5. For entrances with three or more steps - a minimum of 0.8 m.
Design standards
When designing a staircase, it is important to make it comfortable and safe. There are very specific numbers and recommendations that relate to the parameters of the steps and the general angle of elevation:
- The tilt angle should be between 30-50°. The optimal inclination is 45°; at a lower angle, walking is comfortable, but requires a lot of space; at a higher angle, too steep an incline causes difficulties.
It is desirable that the angle of inclination of the stairs fits into this sector. The table shows standard tread and riser sizes for each inclination angle - The number of steps is odd.
- The width of the step (tread) is in the range of 22-30 cm. The most comfortable steps are about 25 cm wide - you stand on them with your entire foot. With narrower ones, the heel hangs, and the main load falls on the toe.
- The height of the riser (the distance from one step to another) is 15-20 cm. If the height is too low, you often have to move your feet, which is uncomfortable; if it is too high, it is difficult to lift your feet (especially for older people).
- The height of the railing is 90-120 cm.
- The minimum width of the stairs is 80 cm.
The number of steps is determined by simply dividing the height of the planned staircase by the selected riser height. For example, the height of the room is 285 cm. It was decided to make the elevation angle 40°. From the table we see that the height of the riser is 19 cm. Divide 285 cm / 19 cm = 15 steps. If the number turns out to be even, we slightly adjust the size accordingly to get an odd number.
If one of the steps turns out to be several centimeters smaller, this height is “taken away” from the first step. All others, including the last one, should be the same.
When choosing the size of the steps, comfort can be checked. If the double height of the riser is added to the selected step width, the result should be from 60 ms to 64 cm. The second test option is that the sum of the lengths of the tread and riser is optimally equal to 45 cm, but deviations of 2 cm in both directions are acceptable.
How to check the comfort and safety of stairs
All these parameters must be taken into account when designing a house. If the house has already been built, you have to proceed from what is there and adjust the dimensions to the existing dimensions.
How to design the space under the stairs?
To somehow compensate for the impressive size of the staircase, you can combine it with another functional object, using the empty space. This applies to stairs located in the middle of the floor against the wall. They are more complex, require detailed measurements and careful planning, but ultimately allow you to make the most of every square meter of the room.
The space under the stairs can be used as a frame for cabinets. This solution is suitable for both the hallway (for storing clothes and shoes) and the living room (for a home library and household items). The staircase can be designed as a wall in the living room, the protruding elements of which serve to move between floors.
Connoisseurs of luxury drinks can organize a large collection of wines by closing it with glass doors and installing lighting. The newly created alcove can accommodate a small sofa, a cozy seating area or seating area, and shelves can be placed on the side walls.
The space under the stairs is ideal for creating a separate room, such as a storage room, office or small workshop. Any child will be delighted with such a secluded children's playroom. Using these ideas will allow you to take a different look at the staircase in your home, turning it from a bulky object into a functional solution.
