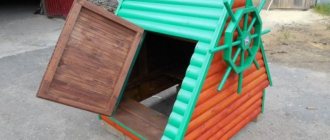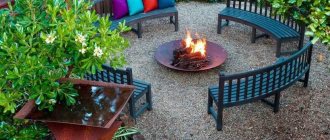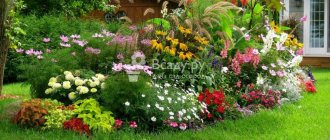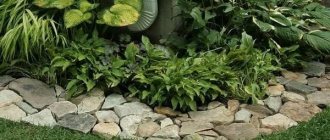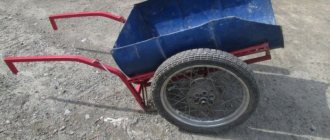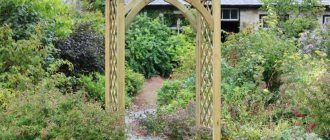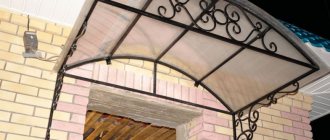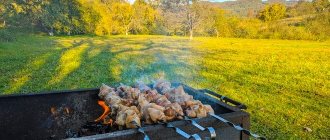You look inside your neighbor’s well and wonder how this can even be done? In fact, any owner of a summer cottage can build this simple and useful hydraulic structure with his own hands. The main thing is to want it.
We will tell you how and in what order the well is constructed, and we will tell you which method is more convenient and faster to carry out the work. The article we presented describes in detail the technology for constructing a mine water intake structure. Tips are given, following which you can easily arrange an autonomous water intake.
DIY well decor at the dacha
Wooden structures are often decorated with carved figures. This is appropriate on a site with a log house decorated in the Slavic style. If such decor seems too ornate for you, limit yourself to carvings.
Stone and brick bases do not require additional decoration. Usually the masonry itself attracts attention. And sometimes it is complemented by wooden or forged parts.
You can improve any small structure on the site with the help of plants. If construction technologies are followed, it should not be damp, but only slightly damp. Climbing flowers such as clematis, wisteria or decorative sweet peas are suitable for planting. Below you can build a flowerbed of squat flowers: phlox, aster, iris and hanging flowers, which are hung in pots: for example, petunia and verbena. You can experiment with viburnum or hydrangea bushes near the structure.
Types of well houses
Well houses do not have any strict classification, but they can be distinguished by the following characteristics:
- according to the degree of “closedness”;
- according to placement method.
According to the first characteristic, they are open, semi-closed and closed; according to the second characteristic, they are above-ground and above-ground.
Open houses, as mentioned above, consist of a canopy; semi-closed ones are additionally equipped with a lid on the well. Closed houses resemble a gable roof, which is attached to a well ring or upper frame. The hatch for closed structures can be located either on the pediment or on one of the slopes.
Note. Sometimes the hatch door is not installed, leaving access to the well neck free.
Of course, you can find completely open wells, without a house, but this is rather an exception to the general rule. Typically, such sources are used for irrigation, but even in this case some kind of protective device must be provided to protect children and pets - for example, a grate on the neck.
If you do not consider wells with surface pumps, then a gate is needed to lift the water. Usually this is a rounded log with a handle, which is attached to racks or similar power elements. And the materials for making a house can be different.
Variety of materials for construction
A well house can be built from a variety of materials. Wood, stone, brick or metal - any of these and many other materials are perfect for this task. Which one should you prefer? The tree looks very attractive, but only while it is new. Such a house will require regular maintenance - annual removal of old paint and application of new paint. If this option is not suitable for you, choose a metal structure. Only the frame or the entire structure can be made from the base material. In fact, choosing the best option is easier than ever. Why bother if you can decorate the well in the same style as the house. Thanks to this, the buildings will not look disjointed, but will be united into a single ensemble.
Decor
The roofing material is selected so that it fits perfectly into the overall design of the landscape area in terms of color and texture. A house covered with soft tiles and trimmed with stone looks good, for which a stone overlay follows a layer of cement mortar. Mosaic tiles look no less aesthetically pleasing and stylish. If there are materials left after the construction of the house, then they are quite suitable for a well house.
Design methods:
- a relief pattern that is easily obtained from undried cement in the form of a brick installation, painted in the desired color;
- tiles (broken) are laid around the perimeter;
- the base is surrounded by logs in any form. Tree bark is an excellent decor for counters;
- flowers around and carvings on the slopes.
Frame assembly
The wooden frame is made in the following sequence:
Frame structure diagram
1. The diameter or width of the well head is measured. This size must be known in order to calculate the distance between the parallel bars of the frame.
2. A wooden frame is assembled from a 5 x 10 cm timber. It is better to do this on a flat horizontal surface, controlling the assembly process using a building level. To fasten the bars together, nails or screws are used.
3. 2 vertical posts 5 x 10 cm are attached to the frame. Their length will correspond to the height of the house. The racks are connected to each other at the top by another beam. This beam acts as a ridge.
4. Vertical posts are connected to the corners of the frame with rafters. 5 x 5 cm bars are used as rafter elements. For ease of fastening, it is advisable to cut the ends of the racks and frames at an angle of 45 degrees.
Tip: For reliability, all bars and racks at the junction points with the frame are additionally reinforced with metal corners. For this, wood screws 25-30 mm long are used.
5. From the side of the future door, a wide board is placed horizontally on the frame, on which the bucket will be placed. A width of 30 cm is sufficient for a stable position of the bucket. The board must be thick enough to prevent it from bending under the weight of a bucket of water.
6. Narrower boards are placed on the remaining 3 sides of the frame. Their width should be sufficient to ensure that the well house is firmly held on the well ring.
The frame assembly is considered complete. It must have the correct geometry, since possible distortions will negatively affect the operation of the structure. The finished frame is attached to the well.
Frame of a house on a well head
Subsequence
How can you make a house for a well? You need to decide on the material and action plan. For example, for a structure with a roof with two slopes, the sequence of actions is as follows.
Preparation
You will need the following:
- bars;
- boards;
- log;
- corners;
- two rods (one L-shaped);
- fastening parts;
- tile material, container and chain.
The material is dried, leveled, trimmed and treated with an antiseptic.
The following tools will be needed:
- hammer drill (drill) – drill concrete;
- saw (circular) – process wood;
- hacksaw;
- middle hammer;
- construction tools for wood.
Creating a wireframe
The dimensions in a do-it-yourself well house must be accurately indicated and observed during assembly. It is convenient to work according to the following scheme:
- the width of the well is measured to determine the size of the house;
- a wooden frame is made using a flat surface and level;
- a pair of beams is attached perpendicular to its base - this is a ridge;
- the base of the frame and the racks are connected by rafters. For a tight fit, the ends should be cut at 45 degrees;
- where the door is located, a wide board is attached for later installation of buckets;
- boards that are less wide are placed on the other sides, thereby increasing strength;
- the frame part and vertical beams must be bolted to a concrete ring;
- the gate is placed on posts and secured with plates;
- fasteners are carried out and a latch bolt is attached.
Roof for a house
Roofing:
- the fronts and the pitched part are sheathed. The boards should protrude above the structure, like a canopy;
- the fixed roofing material is covered with waterproofing.
Gate part
It is made independently from a log less than a meter long, so that the diameter exceeds twenty centimeters. Designed for smooth lowering and lifting of buckets. The larger the gate diameter, the easier it is for the chain to wrap around it.
The edge of the gate post does not touch the frame. The log is leveled and polished. There is a wire wrap or clamps on the edges. In the holes of the end parts there are washers of the appropriate size. Rods are driven in left and right. The chain and container are suspended.
Door
You can make a good door. Three beams are attached to one of the sides of the frame and the main part of the structure. The door itself is made from the same type of boards.
They are fastened with beams in a diagonal direction, as well as at the top and bottom, which is best done on a flat surface. Using hinges and screws, it is installed in its place. The main thing is that it does not touch the frame when closing or opening.
How to make a well house from stones or bricks
When creating such a structure, it is difficult to provide exact drawings or diagrams; everything is decided by the imagination of the master. In fact, there are two options for such buildings:
- masonry is used for cladding an existing structure - concrete, stone, clay, old brick, and so on. At the same time, the cladding gives the structure a new, more aesthetic appearance;
- brick, blocks, natural stone or pebbles/boulders are held together with mortar to form a base. Often in such buildings, clay mortar is used instead of cement mortar - it looks more authentic.
Canopy stands are usually made of wood. Moreover, the larger the structure, the more massive the racks should be. Lightly processed tree trunks (pictured above) and large cross-section timber work well.
Wooden shingles, ceramic or stone (slate) tiles, less often metal tiles and other modern coverings are used as roofing materials for sheds.
Models with a turf roof look very aesthetically pleasing. It is not difficult to grow small plants on it, but you should take into account the increased load on the canopy posts.
Interestingly, in this design, the racks are often mounted not inside the well, but outside - this simplifies their fixation in the masonry.
The design of such a house for a well and the process of its creation are examined in sufficient detail in the video.
Finishing
If concrete rings were used during the construction of the well, then they must be decorated somehow. Some types of closed well houses can be considered as a modernized version of the superstructure structure.
The construction sequence does not play a special role, but it is still better to start with the arrangement of the well itself, and then, taking into account the thickness and dimensions of the lining, mount the upper part (closed or open).
Natural stone
If there is access to the surface of natural stone nearby, then it can be used to finish the well. As an alternative, there is another option of using granite paving stones.
The sequence of operations is as follows:
- Around the well, part of the soil (more precisely, backfill) is removed to a depth of about 30 cm.
- The bottom is compacted, a cushion of sand and fine crushed stone is filled in (for sandy soils, only crushed stone can be used). Water it with water and compact it.
- Lay out the first layer of stones, connecting them together with cement-sand mortar.
- Lay out all subsequent layers to the edge of the upper ring, filling the seams between the stones with mortar. The sinuses between the finishing and the concrete rings are also clogged with the solution.
- Level the upper part of the masonry with the mortar to the same level as the concrete ring of the well head.
- If the part of the house being built on is made of wood, then a layer of rolled waterproofing must be laid between the concrete and the frame.
Log house made of logs or timber
This option is used when it is necessary to build a well in Russian rustic style using standard concrete rings. The beginning of construction proceeds in exactly the same way as in the previous method - the site is prepared and the base is formed in the form of a strip of stone so that the tree does not lie on the ground. You can also install a small columnar foundation at each corner, which is then hidden with a blind area.
The corner connection of the crowns is usually made in the simplest way - in half a tree. When arranging a log house, you must ensure that the wood does not touch the concrete walls. It is best if the rings are covered with rolled waterproofing.
Note. The “incompatibility” of concrete and wood is taken into account in any structures where they are located nearby.
Sheathing on frame
This is one of the most common modern methods. A beam or any metal profile can be used as a frame, including the one used for installing drywall.
Note. Of course, the anti-vandal properties of Knauf profiles and their analogues are lower than those of conventional angles or channels with a wall thickness of 3 mm, but the strength of the structure assembled with the cladding will be quite acceptable.
Any façade panels are used as frame cladding. But if you choose vinyl siding, then a basement option with a thicker and more durable wall is better suited for the well.
dizlandshafta
Pros and cons of wooden wells
Decorative structures made of wood look original on any part of the dacha or private yard. The owner is encouraged to make a structure with his own hands by a large number of advantages. However, these beautiful wells have some disadvantages.
The review should start with the pros:
- Wood is a popular building material. Boards, timber, round timber are affordable, and sometimes they are obtained completely free of charge after dismantling old buildings.
- The texture of the wood enhances the beauty of the well. The material allows you to display the Russian or rustic style of site design as closely as possible.
- Wood is an environmentally friendly natural material that lends itself well to processing.
Of the minuses, only one point is clearly expressed. All decorative wooden wells for the garden do not have a long service life. Being exposed to sun, rain, and snow all year round, wood quickly disappears. First, the well loses its attractive appearance. The wood turns black and cracks appear. The fungus destroys the material. Rotten and rotten areas appear. Over time, the well begins to collapse.
Advice! Protective impregnations for wood help extend the life of the well. For the winter, the decorative structure must be covered with film.
