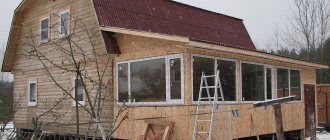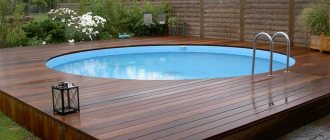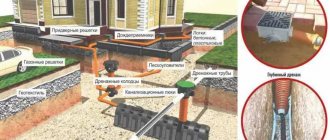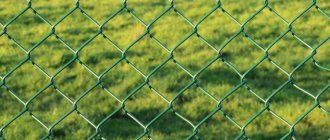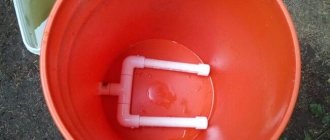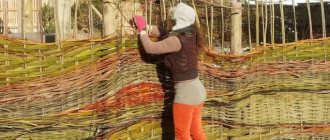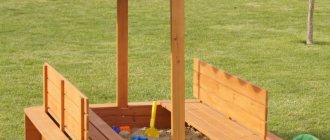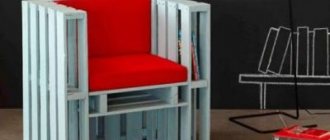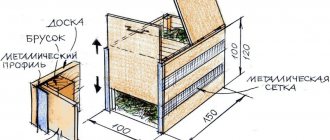The roof drain is responsible for collecting melted snow, rain, and draining water from the foundation of a house, cottage, garage or other buildings. Installing a drainage system allows you to protect the facade and basement parts of the structure from destruction under the influence of moisture.
There are ready-made options for sale, but if you want to install the gutters, you can do it yourself.
Users often search for:
- Installation of a chimney in a private house
- Extension to the bathhouse in the form of a gazebo
Types of modern gutters, their pros and cons
There are several drainage systems:
- Disorganized. Due to the sloped roof, rainwater flows directly to the ground. A significant disadvantage is that splashes and moisture get on the walls, facades, and foundations of buildings, which accelerates their destruction. It is not recommended to install in residential buildings. Suitable for arranging a pitched roof for sheds, garages, and utility buildings.
- Internally organized. Such spillways are installed in high-rise buildings. Excellent for regions with harsh climates. The pipe system is located inside the walls, so the risk of ice freezing is minimal.
- External (external) organized. Common type of fastener. The product consists of interconnected gutters and pipes through which water flows from the roof.
The shapes are rectangular and round. They are sold ready-made, but they are easy to make yourself.
There are plastic and metal drainage systems.
Made of plastic
The most popular type in private and low-rise construction. The material is polyvinyl chloride (PVC) with special additives that make the product resistant to temperature changes and ultraviolet radiation.
Among the advantages of plastic models:
- a light weight;
- resistance to sunlight (the material does not lose its properties, does not fade);
- frost resistance;
- ease of fastening;
- affordable price;
- variety of details and colors.
The operating temperature range is -40 to +70 degrees.
Among the disadvantages:
- The damaged part cannot be repaired.
- Destroys and cracks with a strong impact or fall.
- Expands when heated.
- Not suitable for use in multi-storey buildings.
Despite the disadvantages, the installation of plastic drainpipes is in greater demand due to the simplicity and accessibility of installation.
Made of metal
Metal gutters are:
- aluminum;
- copper;
- zinc-titanium;
- steel (galvanized, with a polymer layer, multi-colored).
It costs less and lasts longer when galvanized with a protective polymer coating. Moreover, the polymer layer is present both on the outside and inside. The choice of colors is large.
Among the advantages of a metal drainage structure:
- Withstands sudden temperature changes in the range from -60 to +130 degrees.
- Does not burn.
- The elements are durable and reliable, resistant to mechanical damage.
- The metal copes well with strong winds and does not deform under heavy snow loads.
The main disadvantage is that if the polymer layer is damaged, the metal begins to corrode and deteriorate.
The choice of drainage elements is small, and therefore the scope of use remains limited. It is more difficult to attach than the plastic type. The price will be more expensive.
Discharge to drainage
As a general rule, it is necessary to drain water not behind the wall of the house and pour it into the concrete plane of the blind area, but to transfer it to the drainage.
Roof drain as:
- direct transfer to the drainage system;
- transferring water from the drainpipe to the receiving well,
These are ideal schemes for organizing proper drainage in a private home.
This scheme will require a little more time for construction, but will make it possible to significantly protect the house from erosion and the impact of water on the structure of the roof, walls and foundation. A direct connection involves the transition of a drainpipe without open elements into the drainage system. In a private house, such a drainage system can be sent to an underground system for reuse, for example, for watering a vegetable garden, garden, use for flush water, as well as for cleaning and using it in decorative pools or other elements of the landscape design of the site.
If you want to make a broken water transfer circuit, then install a grate on top, at the place where the water is received, to hold branches, leaves and other debris. The end of the drainpipe is made with a mark - a specially curved pipe directed away from the wall. Thus, the ingress of water onto the wall and foundation base is reduced to a minimum, and the water is transferred directly to the drainage system. If the use of a drainage system is not provided, it is advisable to make at least a simple groove to drain water from the wall and foundation and divert it to the street water intake system.
Gutter elements
Their list includes:
- Gutter Designed to collect rain and melt water from the roof.
- Gutter plug. Attaches to the ends. Directs water down the slope towards the funnel.
- Gutter connector. They are used to connect gutters to each other. Tightness is achieved through a rubber seal.
- Universal angle. Changes the direction of water flow. It needs to be fixed on the inner and outer corners of the roof.
- Pipe elbow. Often used to neatly go around building façade elements. Changes the direction of water flow through a pipe.
- Funnel. Works as a water receiver. Connects gutters to pipes. Redirects water from the catchment to the drainage system.
- Drain pipe. Designed for vertical water flow.
- Connecting coupling. Pipe fastening element. Responsible for compensating for thermal expansion.
- Drain. Drains water from the system into the soil.
- Universal clamp. Allows you to attach the pipe at the desired distance from the house.
- Metal, plastic brackets. Required for installing gutters on the roof eaves.
- Straight or side bracket extension. Used when you need to attach the gutter bracket to the rafters or roof slope.
- Adjustable angle. Suitable for right angles and up to 150 degrees.
- Clamp for fastening the pipe to the facade of the building.
- Protective grille. Prevents debris from entering the drainage structure.
- Rotating eaves eaves for wall mounting.
The number and names of elements for different types of roofs may differ and be supplemented.
Complete set of spillways
Complete set of the drainage system
The method of installing the drainage system largely depends on the configuration. The drainage system consists of two main parts. Gutters (trays) are fixed to the roof eaves; their purpose is to collect liquid from the slopes. The second element is the pipes into which water flows from the trays, which is discharged into the sewer system naturally. Also required:
- Funnels;
- Brackets;
- Clamps;
- Plugs;
- Bends.
The drainage system includes nets to protect against contamination, tips, corners and elbows, extensions, and studs. Manufacturers rarely change designs slightly, but they usually look the same.
Gutters for drainage structures
Depending on the throughput, different markings are produced. The marking shows the ratio of the diameter of the pipe to the gutter.
The following options are considered:
- 100/75;
- 125/90;
- 150/110.
Gutters are divided into:
- semicircular;
- rectangular;
- corner.
If the first two types are responsible for collecting water from the roof, then the corner gutter changes the direction of flow.
Fixation is carried out on the outer and inner corners of the roof.
Plastic gutters can be used to make both sharp and obtuse angles. To do this, you need to cut out a part and mount the halves at the required angle. The fasteners are cold welded.
The average gutter length is from 3 to 4 linear meters. Sold individually.
They are attached to the roof with brackets and hooks in increments of 60–90 cm, maintaining a slope of 1 cm every 3–4 meters. The fewer connections there are, the faster and cheaper the installation will be.
Rules for drainage assembly
Experts recommend a certain procedure for assembling the system with your own hands, following it, you can do everything without unnecessary problems and unexpected “surprises”, getting a quick and expected result. This sequence of installation work looks like this:
- All necessary holders are installed;
- Fix the spillway funnels;
- Install gutters and necessary plugs;
- Attach corner elbows;
- Mount the stock elbows;
- Drainpipe systems are installed;
- Install all necessary clamps;
- Install and secure the final drain elements.
Naturally, you can check the quality of the work done only during rain, but if everything is done correctly, the drainage system will serve without fail for many years and your home will be dry, warm and cozy.
Methods for connecting drainage gutters to each other
There are 3 types:
- Glue. The area where the gutter is fastened with a coupling with a lock and a gasket is treated with adhesive-sealant. Recommended for use in areas that will not be exposed to direct sunlight.
- Glueless. Suitable for both metal and plastic elements. The connection is made using couplings with a durable gasket that does not require sealing.
- Soldering. Suitable for steel or copper gutters. Used by craftsmen. Not suitable for joining by beginners at home - high precision is required when processing edges.
You need to choose the connection option based on the recommendations of the manufacturer of the drainage elements. In the corners, it is recommended to use adapters with high-quality seals.
Key points when designing gutters
A thorough study of the topic will help you correctly install a device that removes moisture. The whole process is divided into several stages:
- Calculation of the total roof area with planning of the main points of installation of drainage systems;
- Materials counting;
- Selecting parts for making a drain (it is better to give preference to one brand).
With proper design, the drain copes with loads with a bang. Experts say that special attention is paid to installation taking into account the manufacturer’s recommendations. Regardless of the roof or the design of the drainage system, the rules are almost the same for everyone.
The material also plays a role, but only the durability of the structure depends on it, not performance.
The most common products are made of metal. Plastic drainage lasts less, but is cheaper and much lighter in weight.
Recommendations for choosing a drainage system
In accordance with SNiP standards, water flow from 1 sq. m of roof should be taken by a transverse drainpipe of 1.5 sq. m. cm . This indicator is for central Russia. For the southern part of the country the value is 1.5 times greater.
The larger the area of the roof slope, the larger the drainage elements will need to be used.
With an area of up to 50 sq. m, it is recommended to install gutters 100 mm wide and pipes 75 mm wide. If the area is 50-100 sq.m., then gutters with a width of 125 mm and pipes from 87 to 100 mm are used. For sizes over 100 sq.m, gutters with a width of 150–200 mm and pipes with a width of 120–150 mm are taken.
Design
Drawing up a project for the future drainage system is a necessary guarantee that the drainage system will effectively cope with its tasks, and also allows you to use materials rationally and, accordingly, will save your family budget to some extent.
Decorative plaster- Artificial turf - what are the advantages?
- What is a sludge pump and why is it needed?
For a correct calculation, it is necessary to take into account the average rainfall in your area, as well as the roof area. Calculations begin by measuring the perimeter of the building.
In general, when determining the length of gutters, increase the resulting length by 5%; this margin takes into account the required slope of the gutters. Consider possible bypasses of any roof elements or projections.
For every ten meters of roofing, it is necessary to install one funnel for water intake. If the roof has a complex perimeter, the number of sinkholes may be greater.
The number of drainpipes should be equal to the number of funnels. The length of the pipe is made equal to the height of the building - from the edge of the roof to the surface of the ground.
Rules for installing gutters
It boils down to this:
- The gutters need to be hung at a slight angle of 3 to 7 degrees, then the water will drain by gravity.
- When fastening, a bracket is placed on one side of the slope closer to the eaves of the roof, and on the other side the fixation is made lower to form a slope. A thread is pulled between these brackets and auxiliary brackets are mounted every 50 cm.
- The gutters need to be laid with an overlap so that the edge of the top is on top of the edge of the bottom tray. This will avoid leaks. For reliability, all joints are sealed with silicone sealant.
- According to the standards, hang vertical drains at a distance of 12 m from each other. If the length of the facade is from 12 to 24 m, then you will have to attach 2 risers.
- The pipes are fastened to the wall of the house using clamps with self-tapping screws through plastic dowels. The fastener pitch for low buildings is 1.8 m, for multi-story buildings it is reduced to 1.5 m. Compliance with the vertical is checked with a plumb line.
- Pipes with trays are connected with funnels. At the bottom of the riser you need to drain at 45 degrees. The distance from the drain to the ground or blind area of the house is at least 25 cm.
The correct method of connecting parts of pipes is socket, when a pipe of a smaller diameter is inserted into a larger one. The joints are sealed.
Installation features
The technology for installing a drainage system from a pitched roof is simple, but has a number of nuances that must be taken into account. One of the most important is the correct method of fastening, because this will determine how strong and reliable the system will be. The brackets must be securely screwed to the front board, sheathing or rafters at a certain pitch. Installation is carried out until the final finishing of the roof. If they are not secured correctly, the structure will begin to sag over time, causing the gutters to leak.
Plastic roof drain
An important point is the correct installation of the gutters themselves. They should be positioned so that they are partially covered by the edge of the roof - approximately 1/3. In this case, it will be possible to achieve the most efficient collection of liquid. In this case, the edge of the gutter should be located approximately a couple of centimeters lower than the slope itself - in this case, the gutter will not be damaged when snow and ice melt from the roof.
The connection of two gutters is a moment that also requires special attention. They can be fastened with glue (if they are made of plastic), couplings and seals (for plastic or metal gutters) or by soldering (the method is optimal for copper structures).
Methods for installing fasteners for laying gutters
On a note! PVC products may change slightly in size due to temperature changes, so it is recommended to connect them so that they retain some mobility. Otherwise they may become deformed.
The drain pipe itself, located vertically, should be located as close as possible to the wall of the house and secured with clamps. This will increase its resistance to wind. Individual sections of pipes, as well as pipes with funnels, are also connected using special connectors.
Gutter installation
By the way, as for clamps for drain pipes, in the upper part, near the roof, the pipe is fixed with a rigid clamp, and in the middle or lower with a loose clamp. The distance between them should be approximately 2-2.5 m.
The runoff can be discharged directly into an underground stormwater system through a storm well, if one is available. You can also consider other options for recycling rainwater.
Drainage planning and schemes
To understand the installation of a drainage system step by step, it is important to consider the following points when planning:
- Calculate the roof area, both total and in the section of each slope.
- Schematically depict the future installation, indicating the places where the funnels are fixed, the diameter of the gutters and the number of required elements.
- Craftsmen recommend purchasing all products from one manufacturer to eliminate discrepancies in part sizes.
- Select the system material wisely. Although aluminum and steel pipes are more expensive, they will last longer than plastic ones.
- When making calculations, take into account the standards of technical documentation, SNiP.
An important point is the location and design of the drain. Depends on the type of roof. The gable roof is equipped with two separate gutters. In a non-standard hipped roof, the perimeter becomes a solid contour of interconnected gutters.
The number of risers is determined by the length of the front part of the house. It is generally accepted that one riser is enough for every 12 m. For a larger figure, you will need to install two risers plus a compensating funnel. The last element is used, and when there are other buildings near the building or along the perimeter of the roof, it is planned to install a closed drainage system.
It is important to correctly calculate the number of long and short brackets in the form of hooks. If the roof will only be covered with material, then long hooks are fixed to the sheathing. Short ones can also be used after laying the roof, securing them to the front board.
When choosing a location for installing risers, you need to take into account the general appearance of the building so that the pipes do not spoil the aesthetics of the building. Therefore, drains are often installed in corners.
If the building frame is unusual or siding is used to finish the facade, it will be more difficult to choose the optimal location, since vertical pipes are placed next to the load-bearing supports.
How to choose the right drainage system
Calculation of roof area
It will not be possible to buy any drainage system. An incorrectly made do-it-yourself drain will quickly have its drawbacks. When purchasing, it is important to take into account the area of the roof slopes. The higher this indicator, the larger diameter pipes and gutters will be needed.
First of all, you need to calculate the roof area: E=(A+B/2)*C. By A we mean the length of the edge of the slope, by B we mean the height, and by C we mean the length. All indicators are indicated in meters.
If the length of the roof overhang is less than ten meters, one drain is enough. In other cases, two drainage outlets will be required at the corners of the building. In this case, it is necessary to maintain the distance between the spillways - the maximum is 24 meters. Gutters, suspended or wall-mounted, must have a longitudinal slope of up to 1% towards the funnels.
We perform calculations correctly
When calculating the required amount of materials, we take into account the following points:
- The standard length of gutters is 3 m. Their footage corresponds to the length of the cornices.
- One funnel is needed for each gutter.
- The number of brackets is calculated by dividing the length of the cornice into segments of 50–60 cm (this is the step with which the fastening will be carried out). Before calculating, it is recommended to leave a margin of 5 cm from the edges of the cornice.
- If the funnel is placed near the corner of the house, then one holder (bracket) is enough; when installed in the middle of the wall, two are needed.
- Each pipe branch requires two plugs.
- You will need two upper and lower elbows to assemble the riser outlet.
- If the overhang of the roof eaves is more than 25 cm, you will have to buy two pieces of pipe to connect the elbows. When suspended up to 25 cm, the knees are simply connected to each other.
- Number of pipes for the riser. To calculate it, take the distance from the ground to the cornice minus the length of the outlet and a distance from the ground of 40 cm.
- To fasten the risers you will need two main brackets and additional ones every 1.5 m.
Calculations for houses with an attic and veranda are carried out in a similar way.
From metal profiles for plasterboard
The lightweight and durable metal profile is perfect for draining water. We find the required amount of material based on the perimeter of the roof of the house.
Profiles around the entire perimeter of the house can be attached to:
- brackets;
- wire;
- bars.
To protect against water pouring out of the gutters, it is cut into 2 parts, the end is left above the funnel and bent to make a semicircle barrier at the corner. The drain pipes and funnel will have to be made from other materials.
Roof mounting technology
Involves installing gutters on brackets:
- to the rafters;
- on the front board;
- to the edge of the roofing material;
- using additional brackets.
Let us examine in what cases it is advisable to use different types of installation.
To the rafters
Fixing the drainage to the rafters is carried out when the sheathing has already been covered with roofing material, but it is also allowed before laying corrugated sheets, slate and various soft flooring.
The fastening element is brackets with a long leg bent at a right angle.
When the roof is covered, you will have to tear off or unscrew the last row, if it is slate or metal tiles, in order to secure the drainage system to the last row of the sheathing, the rafters. When using soft tiles or ondulin, simply lift the last row to tighten the bracket.
This method is used if the cross-section of wooden rafters is from 180*50 mm.
When fastening, the roofing material must cover the gutters.
On the front board
The front board is mounted at the ends of the rafters. Width may vary.
Fastening is carried out with long brackets or hooks made of a guide metal profile and a bracket.
Special long planks with a groove are also produced. The plank is screwed to the board with self-tapping screws, and brackets fit into the grooves.
To the edge of the roof covering
In this way, the drainage system runs along the eaves of the roof. Used when a rigid material such as corrugated sheeting has been selected for the flooring.
To fasten the brackets (plastic or metal), you will need special clamps.
There are times when you cannot do without holes in the roof. Then it is recommended to put rubber gaskets under the metal clamps (if any). This way there will be less chance of damage to the roof.
Using an additional bracket
Installation is carried out when the roofing is completed. The risk of material damage is minimized. Also, additional brackets will be required if the main brackets for fastening the gutters are short.
Take a long bracket and simply bend it to the required length, fix it with a self-tapping screw to the wooden sheathing.
It is important to maintain the required distance from the center of the holder to the edge of the overhang. The recommended value is 30–40 mm. This will allow water from the roof to flow into the center of the gutter. Otherwise, water will overflow over the edges.
In what cases is drain pipe heating used?
Often during a long winter, a lot of snow gets inside the drain and ice freezes. A plug is formed, due to which the thawed water cannot flow down the pipe by gravity, so it overflows over the edges and, upon freezing, turns into icicles. There is not only a risk of damage and deformation of drainage elements, but also a danger to the lives of people nearby.
In order to prevent icing and prevent such a situation, a cable is laid inside the drain that will heat the system.
When powered by electricity, the cable generates heat. Fastening is carried out after the installation of the drain. Placed inside gutters and risers in a longitudinal position. Fixation - special clips made of plastic or metal.
A thermostat with built-in humidity temperature sensors and a power supply are supplied along with the cable. Using a thermostat, you can control the heating temperature of the cable taking into account weather conditions: reduce it when it’s warm outside and increase it when it’s very cold.
To improve the effect, the cable is also laid on the roof overhang. They do this with a snake, fixing it with clamps to the flooring material.
Common installation mistakes
In the absence of experience, the following mistakes are most often made:
- Failure to comply with the slope of the gutters. The recommended rate is from 3 to 5 mm per 1 linear meter. If the indicator is higher, water simply will not get there; if it is lower, areas of stagnant water and debris will form, and unscheduled drainage cleaning will have to be carried out. To correct such a defect, you have to break part of the roof.
- Saving on the number of brackets. The consequence is that an overly flexible structure becomes less resistant to wind loads, with a high risk of damage and breakage. For drainage from plastic, fasteners are carried out in increments of 50 cm, from iron and other metal - every 60 cm.
- The couplings are not connected correctly. The consequence is that leaks occur in such areas. Do not neglect the use of rubber seals and you need to seal the joints with sealant. It is recommended to double fasten the brackets (on both sides).
Craftsmen do not recommend purchasing materials for drainage from different manufacturers, since the installation process may reveal inconsistencies between elements and lack of tightness of the structure.
Types of drainage systems
The main function is to remove excess moisture flowing from the roof. Consist of pipes and hanging gutters. The designs differ in the methods of installation of drainpipes, composition, and shape of the trays.
External gutter installation is suitable for houses with pitched roofs. The tray is installed under the lower edge of the slope. To avoid clogging of the funnels, it is advisable to use a filter. In turn, they are attached to the wall with brackets. The advantages are simplicity, ease of maintenance, and low cost. The main advantage is that it is possible to install a drain on the roof after the construction of the building. There are also disadvantages: it does not withstand wind and snow well, and it does not always look aesthetically pleasing.
Internal drainage is suitable for buildings with a flat roof. The corrugated sheet is mounted at a slight angle towards collecting moisture. The funnel for collecting liquid is connected by pipes that carry water into the drainage. The design does not damage the facades and is protected from ice or snow in winter - these are the main advantages. There are many more disadvantages: it is only suitable for flat roofs, it is expensive, and it is problematic to install a drain on your own. Internal drainage should be provided at the building planning stage.
Selecting a drainage system by material
So, having decided on the roof area, we move on to the materials. Both the owner’s preferences and the design of the building, as well as the most important indicators, play a role. These include:
- The climate of the region, namely the amount of precipitation;
- Dimensions and configuration of the roof, slope angle;
- Age of the building, number of floors, strength of the load-bearing wall.
Previously, galvanization was used to create a drainage system. Gradually it was replaced by metals with various coatings and even plastic. Such a structure looks more attractive and remains in good condition for a long time. And the cost of PVC drainage systems is much more affordable than that of galvanized steel products.
Metal drainage systems
Metal drain
Perhaps metal combines the best qualities: cost and reliability. At the same time, the products have a fairly long service life. They are not damaged by either the scorching sun or persistent frosts. Metal elements are protected with a polymer coating, which comes in different colors, so it is possible to choose a product of any shade to match the design of the house. Disadvantage - the polymer is easily scratched, which leads to rust and reduced drainage functions. The thin coating is often damaged during installation (especially if you make your own drain).
Galvanized drainage structures are a cheap option. Among the advantages are durability, strength, and the ability to independently adjust the parts to your parameters. The brackets bend well, but are easily damaged. The disadvantages include the lack of aesthetic appearance, although many do not pay attention to this.
Metal drainage systems are not recommended for installation in regions with high humidity. A metal drainage system is definitely not suitable for houses near the sea - salt water will quickly damage the structure. This can happen in cities with industrial production.
Metal parts often have an impressive weight. If the building is dilapidated or has weak load-bearing walls, it is better to opt for a lightweight structure. You also need to think about sound insulation - when it rains, the installation “hums”, and the sound will be clearly audible even indoors.
For those who care about the style of the building, various alloys are suitable. They combine excellent appearance, long service life, and ease of installation. The only drawback is the inflated price, but the work is carried out even after construction.
Plastic element sets
PVC drainage system
The PVC drainage system is durable and easy to install. Easily tolerates both heat and cold. Impact resistant, not damaged by ultraviolet light or rust. PVC brackets provide reliable fastening, but they have disadvantages. When installing a plastic drainage system, it will not be possible to adjust the shape of the part. And the exorbitant cost of good quality plastic is also a disadvantage.
Selection of drains by parameters
After the calculations, you can proceed to the selection of drains. Previously, the formula E=(A+B/2)*C was given, but you can use E1=A*C. The letter A also denotes the length of the horizontal projection of the edge of the slope, and C the length. For buildings with a slope of up to ten degrees, this formula should be used.
| Slope area (m2) | Tray width (mm) | Pipe diameter (mm) |
| Less than 50 | 100 | 75 |
| From 50 to 100 | 125 | 87-100 |
| From 100 | 150-200 | 120-150 |
The drainage capacity depends on the diameter. You should look at the marking, which is indicated as 100/75 or 140/120. However, parameters can vary greatly between different manufacturers, which is why it is recommended to purchase all elements of the system from one company. It is acceptable to join materials with adapters, although this increases the risk of leakage.
Step-by-step instructions for installing a drain with your own hands
Let's look at the self-fixation of the plastic system step by step.
Necessary tools and equipment
To work you will need the following set:
- metal scissors;
- screwdriver;
- hacksaw for metal or wood;
- hammer drill (to attach clamps to the wall);
- level;
- hand or electric drill;
- screwdriver;
- tape measure, pencil;
- rubber hammer;
- scaffolding;
- marker, cord (for marks);
- miter box - a tool for perpendicular cutting.
If the work is carried out with galvanization, then you will also need pliers.
Installation procedure
The recommendations are:
- We mark the places where the outer brackets are attached to the cornice. Moreover, the edge of the roof should be at a distance of up to 15 cm from the bracket.
- Now we mark where the funnels will be installed. According to the standards, one funnel goes to 50 square meters. m of roof or one funnel per slope. Place it near the edge or in the middle. We mount the bracket on the other side of the cornice. We screw the funnel to the front board or to the holder extensions (when there is no front board).
- We stretch the rope at the required slope between the funnel and the outer holder. We check compliance with the slope. We place brackets every 15 cm on both sides of the funnel.
- We fix the brackets along the remaining length of the cornice every 50 cm.
- We insert the gutters into the funnel until they snap completely into place.
- Now we insert the gutters inside with the bracket until it snaps into place.
- If the roof design requires it, we place a connector between the two gutters.
- When the funnel is attached to the edge of the cornice, in order to close it with a plug, you will have to connect these two elements with a piece of gutter. We make a section with a protrusion beyond the edge of the roof by 5–10 cm.
- Place the plug on the gutter until it clicks.
- To connect the gutters at an angle, we take a special universal angle. If the rotation is not performed at a right angle, it is better to take an adjustable angle. We seal the joints with sealant.
- Cover the top of the gutters with a protective grille.
- If there is a cornice overhang, then we connect the funnel with the pipe with two elbows and a piece of pipe of the required length. We attach a clamp to the lower knee.
- If there is no such extension, we connect the funnel with the pipe directly to each other or with a coupling.
- We connect the pipes to each other using a coupling with a gasket.
- We attach the pipes to the house with clamps every 1.5 m. To do this, screw a dowel into the facade, screw on the clamp, and tighten the clamp on the pipe.
- At a distance of 20 cm from the ground, we attach the drain to the pipe.
- On a flat roof, when the slope is adjacent to the wall, we install a rotary ebb.
At this point the work can be considered completed.
How to install vertical drainage systems
The peculiarity is that vertical drainage systems for connecting to a funnel often have several angles. Their number depends on the shape of the building.
The installation sequence is as follows:
- The distance from the wall to the funnel and the length of the coupling are determined. Two angles are selected. The lack of distance is compensated by a piece of straight pipe.
- The upper elbow must be made non-separable, that is, glued to the funnel, the others are inserted without glue.
- Markings are carried out for clamps. This is where a level comes in handy. Adhering to the vertical, points for each clamp are marked.
- Holes for dowels are drilled at the marked points. The clamps are fixed. When a brick wall has a layer of thermal insulation made of polystyrene foam, polystyrene foam or a sandwich panel finish, the length of the dowel should be enough to go deep into the wall at least 3 cm.
- The pipe is inserted. Fixed with a clamp. There are two clamps per 3 m of pipe.
- An elbow is glued to the pipe, through which water will flow onto the paving stones into a drip tray or any container. Summer residents often use the accumulated water for household purposes.
Experts advise working with plastic parts without excessive force, because no matter how durable PVC is, any impact can cause a crack to form.
Proper installation of drainage will protect the roofing and building façade from excess moisture and extend their service life. It’s quite possible to do the work yourself. Otherwise, you can order turnkey installation from specialists.
Materials used
If there is not much variety in the shapes of gutters, then the buyer is given greater freedom when choosing a material. What types of gutters are there based on the material they are made of?
Copper
Traditional material has been used by people since ancient times. Reliable and stylish copper products immediately indicate the wealth and taste of their owner, his commitment to tradition.
Advantages:
- corrosion resistance;
- strength and reliability;
- does not require a protective coating;
- high aesthetic qualities.
Flaws:
- high price;
- heavy weight.
Zinc-titanium
Steel coated with an alloy of titanium and zinc can be easily painted in the desired color. The advantages include high corrosion resistance.
Flaws:
- price;
- corrosion protection is significantly reduced in case of mechanical damage to the surface.
It happens that a coloring pigment and a polymer protective layer are applied on top of the coating. Such products are especially reliable, although they are more expensive.
Cink Steel
One of the most affordable materials. Galvanized sheet steel is easy to process. The polymer protective coating protects the sheet from exposure to atmospheric conditions and mechanical influences.
Advantages:
- price;
- strength;
- wide palette of colors;
- easy to install.
Flaws:
- limited service life;
- fading of paint in the sun.
The metal drain has an excellent price/reliability .
PVC plastic
The parts are molded from polyvinyl chloride using the extrusion method. This allows you to give plastic products the most complex shape.
Advantages:
- light weight;
- absence of corrosion processes;
- independence from scratches and microdamages.
Flaws:
- fragility;
- limited strength.
Plastic systems lead the rankings of low-cost solutions.
Gutters made of any material require the installation of snow guards on the slope.
