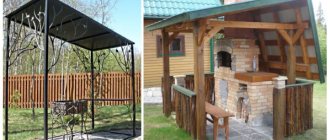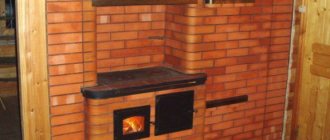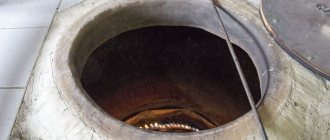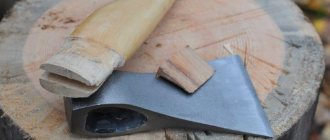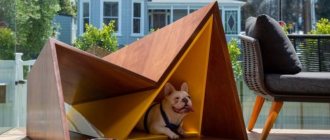To live in a more spacious and comfortable house, you do not need to build a new one, just add an extension to the existing one. Of all construction technologies, the simplest and most accessible is frame construction. It is ideal not only for frames, but also for other buildings. It’s possible to make an extension to a frame house with your own hands if you have step-by-step instructions. To do this, it is enough to have minimal carpentry skills and the necessary tools.
Options for frame extensions to the house
To avoid having to change plans during the construction process, you must immediately decide what functions the frame extension to a wooden house or brick building will perform. Purposes of use may vary.
Another living room . Adding an additional room is not so easy. You need to do all the same steps as when building a full-fledged frame house: prepare the foundation, build the frame, insulate it. If this is not done, the use of the room will be ineffective, since heat loss will be large. It is also important to waterproof the property to prevent mold and dampness.
Additional bathroom or kitchen .
Before you begin to build on this structure, you will need to install the appropriate utilities, and only then pour the foundation. All places where sewer and water pipes pass through the foundation must be insulated. And it’s better to do all this during construction, and not later. Frame veranda . Today, frame houses with a veranda are very popular. They can be either open or enclosed with glass structures. Verandas are useful for relaxing in the summer. This extension is much simpler than a room, since it does not need to be insulated and there is no need to install communications there. To build a veranda, a deck is made, walls and a roof are erected. You should consider the dimensions of the structure so that a frame house with a terrace or veranda looks harmonious.
Required documentation and permits
While still developing the layout of the room, it is important to calculate everything down to the smallest detail.
When the main building has been standing for more than one year, and the owners decide to arbitrarily add a porch or room without any documentary justification, this is fraught with penalties and, even worse, can cause the structures to become unsafe.
Therefore, at this stage you will have to spend a lot of money to obtain permission for the extension. The documentation collection procedure is one-time and does not require further intervention.
To register an extension in accordance with current legislation you will need:
- Obtain written consent from neighbors.
- Order a soil study at the site of the future structure to determine the reliability and safety of the arrangement.
- Provide a ready-made construction project.
- Conduct an assessment of the condition of an existing home.
- Obtain confirmation of the legality of the project from electricians, firefighters, utilities, or an officially licensed construction company.
- Obtain a building permit from local architects.
- After completion of all work, the services that issued the permit must accept the facility and allow it to operate.
- Register the erected extension with the tax service and cadastre.
- Re-conclude new contracts taking into account the new area from utilities (electricity, gas, water).
In order not to waste time developing a project, you can order it from one of the construction companies that, for an additional fee, will do the main paper work for you.
How to make a foundation
There are built-in and attached verandas.
- The built-in veranda is being built together with the house, so it is built on a common foundation.
- A separate foundation is made for the attached veranda , maintaining a gap of 40 mm from the wall. If this is not taken into account, when the new foundation shrinks, the foundation of the house will collapse.
Selecting a base type
When planning the foundation, the seismicity of the soil, the total weight of the structure and other parameters are also taken into account. If mistakes are made at the planning stage, the extension may move away from the overall house.
To build a foundation, you can use the following materials:
- wooden, metal or concrete piles;
- concrete;
- stone;
- brick.
To build a frame extension to a house with your own hands, you can choose one of the following types of foundation:
- slab;
- tape;
- pile;
- columnar.
Typically, strip and column foundations .
Strip foundation
If the additional extension is heavy, you need to choose a strip foundation made of concrete. Do it as follows:
- The area where the trench will be dug is marked with twine, and it is secured in a taut position with pegs.
- They begin to dig a trench, cover its bottom with sand, then lay some crushed stone, which is compacted. They make formwork whose height is equal to the height of the base . Waterproofing is laid inside along the perimeter, and pre-prepared reinforcement is laid directly on the crushed stone.
- Prepare a concrete solution using proportions of 1:3:6 for cement, sand and crushed stone, respectively.
- The resulting mixture fills a third of the formwork and waits for it to harden. Next, fill the remaining volume. To compact concrete, a vibrator is used to remove remaining air. You can also periodically hit the formwork with a hammer.
- To ensure that the upper part is level, it is poured level and then covered with film. The surface must be wetted periodically to avoid possible cracks.
Useful: Dormer windows: types, nuances of selection and installation
Columnar foundation
If you build a frame extension to your house with your own hands as a light veranda , you can save on the foundation and choose a columnar option. Not only concrete is suitable for it, but also brick, rubble stone or a combination of both.
The operating algorithm is as follows:
- They dig deep holes for the pillars, the distance between which is 60 cm. The shape of the holes is square, size - 50x50 cm.
- The bottom is covered with sand.
- A small layer of concrete is poured onto the sand and waited for it to set.
- Then brick pillars are erected. The masonry must be perfectly level, so it is checked by level.
- Concrete supports are made similarly to a strip foundation, but only in the form of pillars.
- When the structure has completely hardened, the formwork is dismantled and then waterproofed , for example, with roofing felt.
- If there are any voids left in the holes, they are filled with crushed stone and soil, and compacted tightly.
The optimal height of the posts is considered to be one that provides a distance of 30 cm from the ground to the finished floor.
Why foam block
Foam concrete as a building material
Foam concrete blocks are almost ideal building materials, this is especially true for those cases when a house is built independently, with your own hands. Foam concrete blocks are lightweight and easy to process; for example, they can be easily sawed with a regular hacksaw. Also, their installation does not require special skills, unlike laying bricks.
Foam concrete material is quite easily delivered to those settlements that are considered inaccessible. Comparing foam concrete and other similar building materials, we can highlight higher strength qualities, as well as relatively low cost .
When comparing foam concrete and gas silicate blocks, attention is drawn to the fact that their environmental, fire-resistant, heat and sound insulation parameters are almost at the same level.
But gas silicate blocks have a very porous structure, and therefore higher water absorption. Also, compared to foam concrete blocks, the frost resistance of gas silicate is low, so it is most often used for internal partitions.
The properties of foam concrete and its brand are determined by the density of foam concrete. The best heat and sound insulation qualities are for the material whose density is lower, but with increasing density, its strength increases.
When choosing a brand of foam concrete, it is worth deciding what the purpose of the material is. For load-bearing walls, in the case of building a two-story house, it is worth choosing stronger ones, which are structural or thermal structural. Well, in the case when the question of how much it costs to build a bathhouse from foam blocks is being decided, then you can settle on heat-insulating blocks.
Which floor to choose for an extension
If the foundation is of a strip type, you can choose any floor (wooden, concrete) for the frame extension. If it is columnar, then it is only wooden.
Let's consider both cases:
- Concrete . After pouring the foundation, 30-35 cm of soil is selected inside the concrete rectangle. Next, sand is poured into this mini-pit, and crushed stone or expanded clay is poured on top. The thickness of the layer is 20 cm. A reinforced lattice is installed on top of this pillow and a full-fledged screed is poured. A completely flat surface is achieved, after which tiles, laminate or wood are laid on top.
- Wood. Install massive floor beams on top of the waterproofing, connecting them to the foundation with anchors or other fasteners. Next, logs are stuffed onto the beams, they are insulated, and the flooring is laid on top.
It is recommended to pre-treat wooden structures with an antiseptic to prevent decomposition.
Construction of frame walls
Timber is used to construct the walls of a frame extension. Vertical posts and beams are made from it. First, the main frame of the walls is assembled in a horizontal position, and then it is erected vertically.
Installation rules:
- Determine the lower beams of the strapping and make a cut on them every 50 cm for vertical beams.
- Install the racks into the grooves and secure them with special screws and corners.
- Assemble the upper beams for strapping.
- They fasten the veranda together with the house using vertical beams.
- Anchor bolts are used to secure the veranda posts to the house.
- The resulting veranda frame is immediately sheathed on the outside with boards, plywood or OSB to increase the rigidity of the structure.
- Next, the frame is insulated, the roof is built and secured, and then doors and windows are installed.
Useful: Frame house with attic
Roof construction
The best option for a frame extension is a pitched roof ; it can be combined with any main roof.
Mount it as follows:
- First, the rafters are secured on one side under the slope of the existing building, and on the other side - on the wall of the veranda. Metal corners with a pre-calculated angle of inclination are used as fastening.
- Make sure that the protrusion of the rafter legs beyond the wall is not less than 30 cm. Thanks to such a canopy, the veranda will be maximally protected from getting wet by sewage.
- The choice of roofing is made in advance. The best option would be the same material as for the roof of the house . Slate can be installed directly on the rafters or on the sheathing, and soft roofing can only be installed on OSB sheets or plywood.
- The rafter structure is sheathed with a layer of waterproofing, depending on the type of roofing.
- All roofing materials are installed from the bottom up.
- To insulate the roof, it is best to use mineral wool.
Insulation of an attached building
In order for a frame extension to a house to be suitable for habitation, it must be insulated. The best insulation is ordinary mineral wool . It can be cut into the required squares and laid between sections of the frame. If the wool is laid in several layers, you need to move the slabs together so that there are no joining seams.
The insulation is sheathed inside and outside with a vapor barrier film so that moisture does not collect inside and spoil the material. After this, decorative finishing is done. From the inside of the extension, the frame walls can be sheathed with wood, plasterboard, chipboard, and on the outside - with siding, block house, and other decorative materials.
In total, the wall pie looks like this:
- interior decoration;
- vapor barrier layer;
- insulation;
- wind protection;
- external finishing.
Insulation of the floor in a frame extension is done in a similar way. Mineral wool is placed in the cracks between the subfloor joists, and the boards are covered with a layer of waterproofing film. Once the insulation is in place, the waterproofing is placed back on top of it, and then the floor is covered with plywood and the final covering is installed.
If you are planning to add an additional room to your house using frame technology, it is extremely important to follow all safety measures. This means that you should not save on personal protective equipment; it is better to purchase a high-quality tool that will not fail in a critical situation. Then the construction will be a successful event.
What is better to build from?
You can choose any building material for an additional room - brick, blocks, wood. Think in advance about the exterior decoration option and how harmoniously it will look with the main building.
If there are already similar extensions on the site, it is advisable to maintain a uniform design style.
