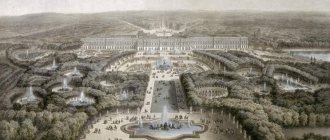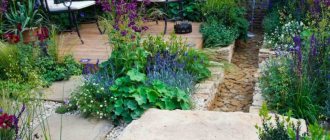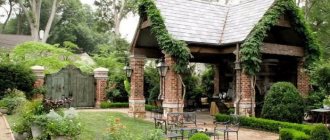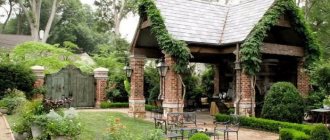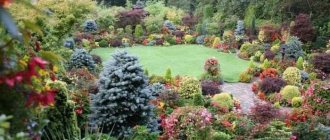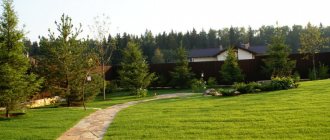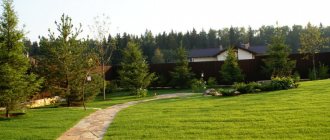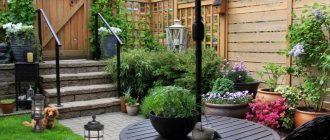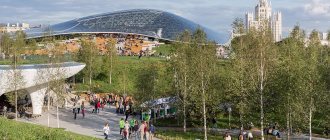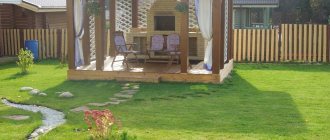Published: 09/20/2019 Category: Author's essay / Parks and gardens / Type of news
The landscape design of recreation parks determines not only their thematic appearance, but also their functionality. And also the level of comfort. At the moment, PKiO is trying to make green, stone and other outfits in such a way that their care is as simplified as possible. Therefore, already when laying the object, many nuances have to be taken into account. From what era did public parks come to us? Why and where were they invented? What does modern artistic design give them, and what types is it divided into? Everything is in order.
Types of recreational parks
All parks can be divided into different categories according to different indicators. Thus, based on where they are located, they are divided into:
- City view;
- Country;
- Rural.
Based on the functions of the park, it may have one of the following names:
- Specialized - for example, if intended for sports, walks, entertainment, exhibitions, etc.;
- Multifunctional.
Depending on its dimensions:
- Small, when the area occupies 5-20 hectares;
- Medium, the area of which is 20-100 hectares;
- Large - more than 100 hectares.
By who plans to visit this recreation area:
- Youth;
- Children's;
- For different ages.
Based on natural landscape conditions:
- Hydropark;
- In the forest area;
- In disturbed territory;
- On a floodplain area.
How the landscape design of the park will be formed:
- Constant;
- Landscape;
- Combined of the previous two.
Among city parks, the most common type is multifunctional.
Zoning
The park should create recreational areas for people with different abilities, and there should be no conflict of interest. For example, in New York's Central Park there is a beach volleyball court, a tennis court, and a swimming pool that turns into an ice skating rink in winter; In addition, the park is home to the Metropolitan Museum of Art and an open-air theater. But all these zones are dispersed throughout the park, so no one bothers anyone. At the same time, cyclists, rollerbladers and runners more often use the road surrounding the park and do not invade the personal space of vacationers.
Theater in New York's Central Park. Source: Twitter
Thus, Gorky Park has everything you need for a varied recreation: a favorite place for romantic dates, Neskuchny Garden, the Muzeon art park, a summer cinema, the Garage Museum of Contemporary Art, an ice skating rink, a sports center, rental of bicycles, rollerblades, boats and catamarans, travel games for adults and children - quests, excursions, restaurants, cafes and street food pavilions, places for walking and contemplation.
And in the Technical Sports Park in Pechatniki, extreme sports enthusiasts can ride cross-country vehicles in five zones equipped with modern tracks. Thus, the park has a separate closed motocross track with natural obstacles almost two kilometers long, a road-ring track for motorsport with many turns, a karting area, a skate park and a special two-hundred-meter bicycle track with counterslopes. The park has sports equipment rental points, an exhibition pavilion, a first-aid post and a play area with a vertical play labyrinth for children. Also for visitors to the park along the Moscow River there is a walking embankment with stairs leading down to the water and areas with gazebos and barbecues for picnics.
When zoning a conservation area, it is important to organize the space so that all recreation areas are directly adjacent to the paths. This way, visitors will not have to go deep into the forest, and this will protect nature from harm that a person can cause without meaning to.
Improvement of the park area
In order to improve the landscape design of the city and park, it is necessary, in addition to everything, to be able to properly use reservoirs. These can be ponds, rivers, lakes, waterfalls, and also streams. Very often, a pond is the central element in a park, around which other parts of the landscape design are already planned. This explains why, usually, if there is no natural reservoir, it is made artificially. It can be designed in a rather original and unique way, thanks to which any area will be transformed.
When planning the landscape design of a street, an experienced designer takes into account the history of the park, as well as its style. This helps him create a complete look, each element that will be combined with each other. Thus, he pays attention to how pedestrians and vehicles will move. This should be done safely and also comfortably. The park area itself should be planned taking into account its location in the city. The execution of building compositions must also correspond to the scale and rhythm. It is also important to pay attention to what buildings are located around the planned territory, as well as the general style of the city. All this can be done by specialists at https://bersosamara.ru/.
Safety
A good park should be used constantly - year-round and around the clock. If the park is dark and deserted, it is unlikely that a mother with a stroller will go there at dusk - she will not feel safe. Therefore, the park should be well lit, and points of attraction for people should be dispersed in different places so that visitors are distributed evenly (during a pandemic, this is also important from an epidemiological point of view). In addition, the park must have security and surveillance cameras.
Gorky Park. Source: photo by the author
One of the safest parks in the world is Da'an in Taipei. He works day and night. In the park you can play sports and look at sculptures, but the favorite pastime of visitors is photo hunting for turtles and numerous birds.
Greening of city streets
For a long time, greenery has been the final element of territory design. As the number of cities develops, urban landscape design is gaining more and more popularity. Most likely, this is due to the desire to preserve wildlife right in the city center or even inside a large shopping center. Most often, trees and shrubs are used for this.
Depending on where the plant will be located, they decide what height to choose. By approaching the design of courtyards, parks and squares responsibly, it will be possible to combine comfort with benefits for people’s health. Using small shrubs, you can, for example, create a living hedge. And if you combine plants with flowers correctly, you can create a luxurious flower garden, flower bed or alpine hill.
Landscaping also includes different types. It can be vertical or horizontal. Thanks to this diversity, the building outside and inside can be changed according to its architectural appearance.
Main types of gardens and their design styles
In landscape design, there are two main, basic principles, according to which the future image of the landscaped area is formed - these are the so-called formal (regular) and landscape (landscape) styles.
The formal or regular style of garden design is based on following the rules of symmetry when laying it out.
This principle involves maintaining the same distance between plants of each type, creating strict geometric shapes when placing bushes and trees. In areas designed in a regular style, the straightness of rows, plantings and paths is clearly visible.
Landscape or landscape style, on the contrary, provides for a free layout of placement, close to that characteristic of living nature. In areas designed according to the rules of landscape style, there is a clear lack of symmetry, straight lines and strict geometric shapes (rectangles, squares, etc.) in the arrangement of trees, shrubs and flowers.
Landscape style
Turning to the classification of types of gardens according to their country of origin, we can note such unusual and spectacular examples.
Hedges in city parks
Fences of this type can be designed high, low, wide and narrow. For example, large bushes can be planted as a temporary “fence”. They need to be planned so that they remain 0.3-0.4 meters apart from each other. This will be a great help in hiding ugly fences or walls of a building.
Landscaping is often done for the purpose of enclosing a recreation area, as well as the roadway. Such a hedge will serve as a figurative shield that will fence off those who are resting from a certain part of the noise, dirt and dust. How wide this “shield” will be depends on how much traffic there is on the roadway.
You can plant shrubs using different methods. For example, you can distribute them in turns with trees or groups. If you decide to use the first method, then it is important to find out everything about the features and needs of each type of plant. It is necessary to know how much space on the territory they need, taking into account the future development of the crown.
It is also recommended not to plant a type of plant that can cause allergies. One of these species may be the female poplar. It is also necessary to remember what kind of lighting the greenery will provide and whether it will be sufficient.
Enviroment protection
High-quality landscaping does not harm nature, but, on the contrary, protects it. Paths direct the flow of people, protecting “Red Book” plants from trampling, information boards explain the value of protected areas. It is also important that the more often city residents relax in nature, the more they learn about the flora and fauna and the more careful they are about them.
Greater Tiergarten in Berlin. Source: Wikimedia Commons
The history of the Greater Tiergarten in Berlin is indicative. After World War II, a significant part of the park was cut down - there was not enough coal, firewood was needed. Several months passed, and out of 200 thousand trees, only 700 survived. In the 1960s. The state took the park under protection, and landscaping began in Tiergarten. Now the former number of trees is gradually being restored, while thousands of people relax and have fun in the park.
But the residents of Moscow are luckier. There was no time to cut down the forest parks here. True, for a long time they hardly cared about the comfort of guests. And gradually the “lungs of Moscow” turned into dark and deserted islands inside the metropolis: either you’ll get burned by hogweed, or you’ll meet a maniac!
Sokolniki Park". Source: Wikimedia Commons
Since 2010, the parks began to be put in order. Thus, vacationers can re-acquaint themselves with the parks “Fili”, “Sokolniki”, “Tsaritsyno” and others. Today there are no neglected parks left in Moscow - you can check for yourself! Quiet places for those who like to retire, separate areas for recreation with children, skating rinks, cafes and sports grounds have been created here. At the same time, the area is perfectly lit. It's nice to walk at any time of the year!
Flowerbeds in city parks
When the park is small, flower beds can be planned along the roadway and paths. Larger parks allow you to place entire parterres on their territory, which contain paths, as well as flower beds with strict outlines (edges). It is worth considering the point that such a layout should look organic not only with the overall design, but also with the drawing of the park.
To form a flower arrangement in the right way, you need to choose the simplest possible design, and also be wise in planning its different parts - they must correspond to each other. There is a rule according to which you do not need to devote more than ½ of the lawn to flowers. Such simple compositions, which include only 3 different types of flowers, will sometimes look more luxurious than those that contain a lot, but look cluttered.
To create flowerbeds and flower beds, it is better to choose those varieties of flowers whose flowering period is long.
When planting different plants, you need to make sure that the tall ones do not overlap the low ones. To avoid this, low-growing ones can be placed at the edges, and tall ones in the center of the composition. To understand how tall plants should be for a garden bed or flowerbed to look properly, you need to remember the rule. It goes like this: the height should not be more than half or ¼ of the width of the selected fit.
English landscape gardens
They belong to one of the oldest trends in landscape gardening art. Formed for the first time in England at the beginning of the 18th century, this landscape style began to actively spread throughout Europe, displacing the previously more popular formal direction “à la française”, which was used as the main style in European gardening at that time.
Classic English gardens are characterized by a free layout, absolute naturalness of the landscape and the subordination of all its elements to a single design.
The most famous example of this style is the English Garden in Munich - the largest city park in the world and a favorite vacation spot for tourists from all over the world.
Assortment of plants for landscaping
Typically, trees and bushes are used to landscape public gardens in the city. To choose the right type of flora from the whole variety, it is important to find out how long it lives, what sanitary and hygienic characteristics it has, and how economically profitable it can be used.
There are species that can live a long time without much care with constant decorative qualities. These are:
- Deciduous tree type - downy birch, Norway maple, white poplar, etc.;
- Deciduous shrubs - rosehip, barberry, lilac, etc.;
- Coniferous representatives of the flora - Canadian and Serbian spruce, larch and others.
There are many specimens that have a high level of decorative qualities. However, unfortunately, they have shown themselves to be less resistant to the negative influence of the urban environment. These are such as:
- Deciduous trees, which include cherry, linden, pear, chestnut and others;
- Lianas - hops, maiden grapes, etc.;
- Deciduous shrubs, including forsythia, shadberry, black elderberry and others;
- Evergreen coniferous trees - spruce, fir, pine, etc.;
- Coniferous bushes - Cossack juniper and western thuja.
There is also a limited group of green specimens, which are often placed in areas where landscape design monuments are located. They require more attention and special care. For example this:
- Hydrangea;
- Western thuja;
- Common lilac;
- Italian poplar;
- Tea park rose.
To achieve the desired growth and luxurious appearance, plants need to be provided with the soil, amount of light, and groundwater level that each of them needs. In addition, one should also not forget about the general architecture of the park area.
When choosing different representatives of the flora, you need to pay attention to their growth rate. Some are capable of growing by 0.5-0.7 meters per year, others - by only 0.2 meters.
Of course, everyone knows that coniferous representatives of the greenery are very valued, because throughout the year they make an invaluable contribution to design.
landscaping, landscaping and landscaping
Improvement, landscaping and landscaping of parks
Functional zoning of park territory
. Functional zoning is to determine the composition, location, area, configuration and linear dimensions of the main functional areas for landscape design of parks.
The composition and area of the main functional zones for landscape design, landscaping and landscaping of the park are determined in accordance with its functional profile, the nature of the current and future use of the territories adjacent to the park.
The recommended composition and ratio of areas of the main functional zones of multifunctional landscape design and improvement of parks are given in Table. 1.
Table 1.
Recommended composition and ratio of areas of the main functional zones of a multifunctional park for landscape design and landscaping with an area of 20-50 hectares
| Functional areas of the park | % of total park area |
| Mass events, entertainment, attractions | 20-25 |
| Physical education and health | 25-35 |
| Children's | 10-15 |
| Quiet rest, walks | 25-35 |
| Economic | 2-4 |
| Total | 100 |
The location, configuration and linear dimensions of the functional areas of landscape design, improvement and landscape construction of the park are determined taking into account the following factors:
— features of the landscape conditions of the designed site (steepness of the relief, orientation of the slopes, proximity of reservoirs, etc.);
— absence or presence of sources of environmental pollution in the areas adjacent to the park (streets with heavy traffic, boiler rooms, etc.);
— convenient placement of the functional zones of the park in relation to the entrances from adjacent residential and public areas and facilities, as well as functional zones of landscape design and improvement of the park among themselves;
— expected intensity and directions of movement of visitors around the park.
The distance between park entrances should be no more than 300 m.
Area of public events, entertainment, attractions
improvement of the area is being created near the main entrances to the park at a distance of up to 150 m from them. It houses an area for holding public events, entertainment and exhibition facilities, catering facilities, rental points, attractions and other public facilities.
A noise barrier should be created around the amusement complex by planting green spaces.
It is better to locate open landscape design and landscaping of a green theater in a quieter area, using the natural slopes of the terrain.
Sports and recreation area
placed in open areas with relatively flat terrain, near a reservoir. It houses sports grounds, tracks for running, roller skating, etc. Sports grounds and facilities should be located near the entrances to the park from residential areas and schools, which ensures their convenient loading and minimizes transit through other park areas.
Children's zone
includes playgrounds for children of different age groups, which should preferably be located separately, close to the entrances to the park from residential buildings and children's institutions. It is necessary to spatially separate playgrounds for children of different age groups with harmonious landscape design and landscaping, especially the correct selection of green spaces for landscaping.
Quiet area for walking
includes landscaping with green spaces, recreation areas with light park structures (canopies, gazebos). A quiet recreation and walking area is usually located in the peripheral part of the park, away from noisy objects. For this zone, it is important to form picturesque landscape designs along walking alleys, creating landscaping viewing areas.
Economic zone
located on the periphery of the park with transport entrance from the adjacent street and connection with the park alleys, which serve as internal park passages. It houses a building for the administration and park employees, workshops for the repair of garden furniture and equipment, a warehouse for seasonal equipment, a room or shed for cars intended for garbage collection, lawn mowing, etc.
The area of the economic zone is determined at the rate of 0.2 square meters per park visitor. For parks with an area of more than 100 hectares, it is permissible to organize a flower and greenhouse farm to maintain the park’s landscape design compositions.
Recommendations for the placement of functional areas of the park, taking into account the characteristics of natural landscape and planning conditions, are given in Table. 2.
Along the perimeter of the park, a protective strip of green areas should be created with a width of at least 10 m, in which parking lots can be located.
Table 2.
Recommendations for the placement of functional areas of the park, taking into account the characteristics of natural landscape and planning conditions
| Functional areas of the park | Features of natural landscape and planning conditions | |||||
| Relief features | Availability of reservoirs | Availability of green spaces (green cover more than 50%) | Near park entrances | |||
| slopes | horizontal sections | near the main entrance | near secondary entrances | |||
| Mass events, entertainment, attractions | + | + | ||||
| Physical education and health | + | + | + | |||
| Children's | + | + | + | + | ||
| Quiet rest, walks | + | + | + | + | + | |
| Economic | + | + | ||||
Parking lots for visitors
should be placed outside the park territory and landscape design and landscaping should be carried out at the rate of 5-7 parking spaces per 100 one-time visitors with an estimated area of 25 sq.m. (2.5 × 5.5 m) per passenger car. Based on aesthetic and sanitary-hygienic requirements, it is recommended to separate the park area and parking lots using green spaces, and the architectural and landscape solution for the parking lots themselves - using landscaping and landscaping.
Barrier-free zone
for people with limited mobility. When determining the location of the main functional areas of the park, the need to create a barrier-free area, equipped taking into account the requirements of physically impaired persons, should be taken into account. The barrier-free zone includes children's playgrounds, places for walking, physical education and recreational activities, which should be located near the entrances to the park.
Spatial zoning of the territory
. Spatial zoning consists of determining the location and ratio of areas of open, semi-open and closed green and landscaped spaces of the park and is carried out in accordance with the general compositional design of landscape design and functional zoning of the park.
Enclosing the space, formed through landscaping with dense plantings of green spaces, provides protection from noise, gas pollution, dust and wind protection, and serves as a backdrop for the landscape compositions being formed. They are used to create a perimeter strip of green space along the boundaries of the park, visually highlighting the landscape design of the park space and delineating the functional zones of the park.
Semi-open spaces formed by sparse green spaces through landscaping are favorable for organizing quiet recreation and walking areas, creating a transition from closed to open spaces in landscape compositions.
Open spaces: clearings, water areas, sports grounds - provide good viewing conditions for park landscape design compositions, revealing landscape pictures of the surrounding landscape design and park improvement.
The recommended ratio of closed, semi-open and open spaces for multifunctional parks in the central zone of the European part of Russia is 1:1:2.
Modern parks are distinguished by a variety of recreational functions and methods of organizing space. The optimal fleet solution must meet the following criteria:
— minimizing distances from park entrances to places of concentration of potential visitors;
— minimization and rational organization of transit flows through the park;
— ensuring spatial isolation of areas with poorly compatible functions (for example, quiet rest, walks and public events, entertainment, attractions; children's and household, etc.).
Planning frame of the park
. This is the skeleton, the “skeleton” of the park, including planning centers (mass action area, park pavilions, park landscape design zone and other heavily visited areas) and planning axes (main park alleys connecting planning centers).
The planning frame expresses the main idea of the park's landscape planning solution. When forming it, the features of the surrounding landscape design and spatial conditions of the park area should be taken into account.
Road and path network
should ensure convenient accessibility of recreational facilities and devices and rational distribution of visitor flows, ensuring acceptable recreational loads on park landscape designs.
It is advisable to trace the main alleys along watersheds, along steep and across gentle slopes. When laying out alleys, it should be taken into account that they serve not only for the movement of visitors, but also serve as viewing routes for the park landscape design; when placing park structures - that they perform not only a functional, but also a compositional and landscape role.
Paths and alleys should be designed to match the existing landscape design in such a way that they can be used for walking by disabled and physically weakened people, adults with strollers and other groups of people with limited mobility.
Park entrances
should be placed, providing convenient connections with nearby residential areas, community centers, public transport stops, pedestrian crossings across streets, and parking lots.
It is necessary to provide invitation areas in front of the entrances, which should not reduce the width of the sidewalk. The size of the invitation area is determined based on the maximum expected number of visitors simultaneously using the entrance, and is accepted at least 2 square meters. m/person
For visitors to citywide multifunctional and specialized parks, parks and sports centers of regional significance, convenient pedestrian approaches should be provided - no more than 50 m to public transport stops.
Formation of park compositions of landscape design and improvement
. The means of forming park compositions of landscape design and improvement are surfaces (land, water), volumes (green spaces, relief, structures), color, light and shadow, linear and aerial perspective.
Scenario of visual perception of park space
includes determining the sequence of changing landscapes of the park landscape design, which unfold when moving along the alleys of the park. When developing landscape design, the features of the spatial conditions of visual perception of the park, identified in the process of field surveys (location of the compositional centers of the park’s landscape design, axes, viewpoints, viewing routes), are taken into account.
One should strive to ensure that the most aesthetically valuable landscapes of the landscape design of the park and its surroundings are visible from the main routes and viewpoints.
It is important to ensure a variety of visual pictures that unfold when moving along park alleys. The following techniques are used:
- changing the direction of view due to the turn of the alley, when the object that closes the perspective of landscape design, the visual picture, changes;
— revealing long-term prospects when climbing to high elevations of the terrain;
— alternation of single-plane and multi-plane (including three or more spatial plans) landscape compositions of the park’s landscape design.
The result of developing the visual perception of the park space using landscape design is a diagram of the visual and aesthetic organization of the park, indicating the main routes and viewpoints, compositional accents, and especially aesthetically valuable areas of the park.
Accounting for visual illusions
. The dimensions of the space can be visually expanded by creating multi-dimensional perspectives of the park's landscape design. The presence of several plans visually increases the depth of space.
A beautiful view can be enhanced with the help of framing - trees, shrubs, trellises. No less expressive are views with a sharp difference in plans and with a perspective stretching into the distance.
Aerial perspective reflects changes in color, contours, and surface texture of objects due to distance from the observer. Air humidity affects the visible color, relief, and outline of landscape design items in the park. The colors that are least affected by the phenomena of aerial perspective are white, yellow, and orange. Objects painted in these colors appear visually closer than they really are. So. Bright yellow flowers planted in the background seem closer to the viewer. Objects with soft, smooth contours and a bluish tint are optically removed from the observer. Using the effects of aerial perspective in the landscape design of a park, you can illusorily increase the area of the site.
Techniques for constructing park landscape design compositions
. When forming a park space, regular and landscape techniques are used to construct park landscape design compositions.
Regular park landscape design compositions are usually used in public places - near the main entrance to the park, stadium, etc.
Landscape park compositions of landscape design are created in places of quiet rest and walks, in other areas of the park with a predominance of natural landscape design components.
The compositional accents of the formed park landscapes of landscape design are memorable and eye-catching objects that concentrate the attention of the audience: buildings, park pavilions, small architectural forms, expressive groups and single trees and shrubs. However, it should be remembered that overloading the landscape design landscape with visual accents is dangerous. A large number of them reduces the aesthetic merits of the landscape landscape.
The framing of the foreground of park landscape design compositions is created with the aim of directing the viewer’s attention to one or another fragment of the park space. Architectural forms (arches, colonnades, etc.) or natural forms (trees, shrubs) are used to frame the foreground.
The scenes are elements of the construction of the second spatial plan of landscape paintings and are created with the aim of limiting the side view.
When creating park landscapes, landscape design uses:
— proportionality
, which is expressed in the spatial orderliness and proportionality of individual elements of landscape compositions of landscape design;
— balance of spatial forms
which can be achieved by means of symmetry and asymmetry;
— rhythm
, which is achieved by alternating spatial forms and spaces between them;
— other compositional landscape design techniques and tools.
Semantics of garden and park landscape design compositions
. Garden and park compositions of landscape design often carry a semantic load (from the gr. semantikos - denoting), have a semantic, substantive meaning.
Since ancient times, parks have personified Eden - heaven on earth. Landscape design compositions, namely green spaces, as well as fountains, cascades, streams, ponds, greenhouses and other landscape structures located in parks, carried a semantic load. Moreover, in different historical periods they received different semantic connotations. For example, in the era of romanticism, the Hermitage personified the habitat of a hermit (hermit). In the XVII-XVIII centuries. Hermitages were usually located on the border or outside the fence of the park, where it gave way to natural forest and became a surprise for walkers. Later, Hermitages began to be seen as places of solitary reflection. Hermitages appeared designed to “theatricalize” a stay in the park: hermitages in the Arabic style with Arabic inscriptions, in the “Chinese taste”, hermitages with the meaning “Arcadia” (the land of paradise innocence).
The Hermitages in Tsarskoe Selo and Peterhof near St. Petersburg were openly intended for entertainment and for a pleasant pastime. In the Monplaisir Hermitage in Peterhof, located near the sea, paintings depicting the sea and ships on the walls emphasized the location of the building.
There were two hermitages in Tsarskoye Selo. The Hermitage, built by B.-F. Rastrelli, is a richly decorated building that could not possibly have been a “place of solitary reflection.” The Hermitage Grotto was more suitable for this purpose. Under Catherine II, it also had its own “hermite” - a marble sculpture of a seated Voltaire by J.-A. Houdon, which now adorns the Hermitage in St. Petersburg.
The St. Petersburg Hermitage under Catherine II was intended to entertain the Empress by surrounding her with works of art. A distant semantic connection with the Garden of Eden was preserved on the second floor level, where a “hanging garden” was built with trees in tubs, a large number of flowers and artificial nests for birds, which with their singing were supposed to remind of Eden.
The ideology of environmentally friendly architecture is embodied in the works of Friedensreich Hundertwasser. Nature is actively present in all his works: bushes and trees grow on balconies and terraces, the roofs of buildings are covered with vegetation. “Man and nature must live in harmony” is one of his main creative principles. Even the waste treatment plant in Vienna (1990-1991) did not escape the inclusion of forms of landscape design.
The Warsaw University Library is another example of a vivid architectural embodiment of the ideology of “eco-friendly architecture”. In 1993, a competition was held for the library project, in which the winner among 50 submitted projects was the project of architects Marek Budzinski and Zbigniew Wadowski. The architectural ensemble embodies the idea of increasing the natural component in a modern city. The building and the adjacent park are designed as a single “flowing” space, depleted into a single landscape design. From the reading room you can see the sky and greenery growing on the roof through the glass roof.
The green roof is an extension of the adjacent park and can be used as a “second reading room”, offering beautiful views of the city. In the park you can also read, sitting on benches or relax lying on the lawn. Aged, patinated copper was used to decorate the facades of the building; the walls are covered with vines. Plant motifs are present in the forms of architectural structures. Parking lots are located underground.
Architectural elements in the design of city park areas
To complete the picture, architectural details are added to landscape plans. They can be sculptures and busts. Thus, it is possible to achieve the desired style in a specific area. It is extremely important for such elements to be durable and aesthetically pleasing. Vases and jugs with plant compositions are also used for such purposes.
To decoratively complement the entrance to the park area, arches, frames and other types of architectural elements are used.
Of course, benches are considered an inseparable detail in the planning of a public garden. For convenience, they are placed in the direction of alleys, under the canopy of trees, near ponds and fountains.
Geoplastics are also used to organize the space of a recreation area. This could be, for example, bridges, retaining walls, terraces and other structures.
Lists of landscape parks
- See Category:Landscape parks
Examples of landscape parks
Great Britain
- Wilton house
- Chiswick house
- Blaise Castle
- Woburn Abbey
- Chatsworth House
- Stourhead
- Claremont
- Stowe
- Studley Royal Park
Germany
- Wörlitz
- Oranienbaum
- Louisium
- Muskau
- Kromlau
- Branitz
Poland
- Lazienki
- Arcadia
Russia
- Catherine Park (Tsarskoe Selo)
- Alexander Park (Tsarskoe Selo)
- Pavlovsky Park
- Gatchina Park
- Alexandria Park in Peterhof
- English Park in Peterhof - destroyed during the Second World War and has not yet been restored
- Mon Repos
- Tsaritsyno
France
- Tête d'or
